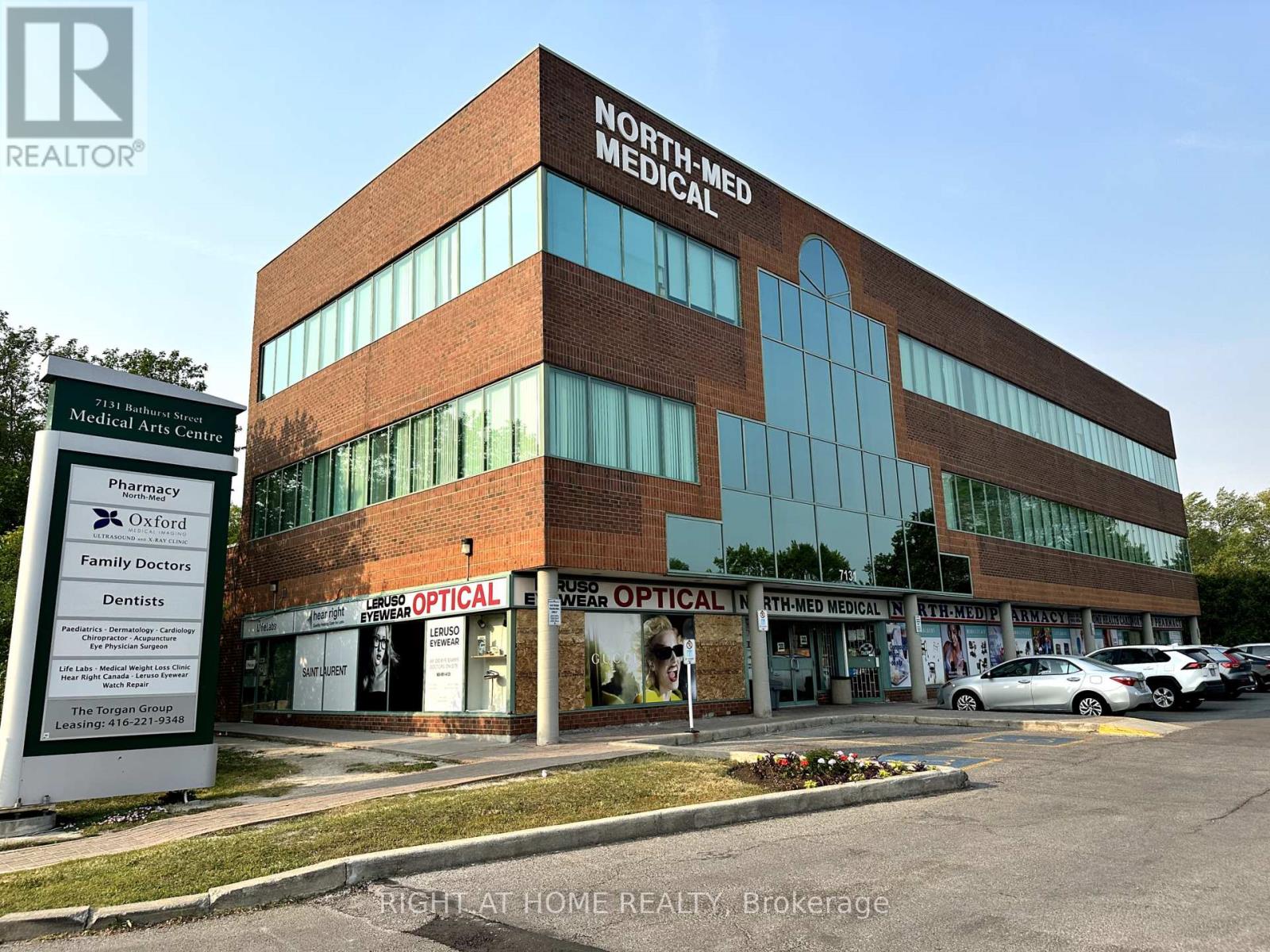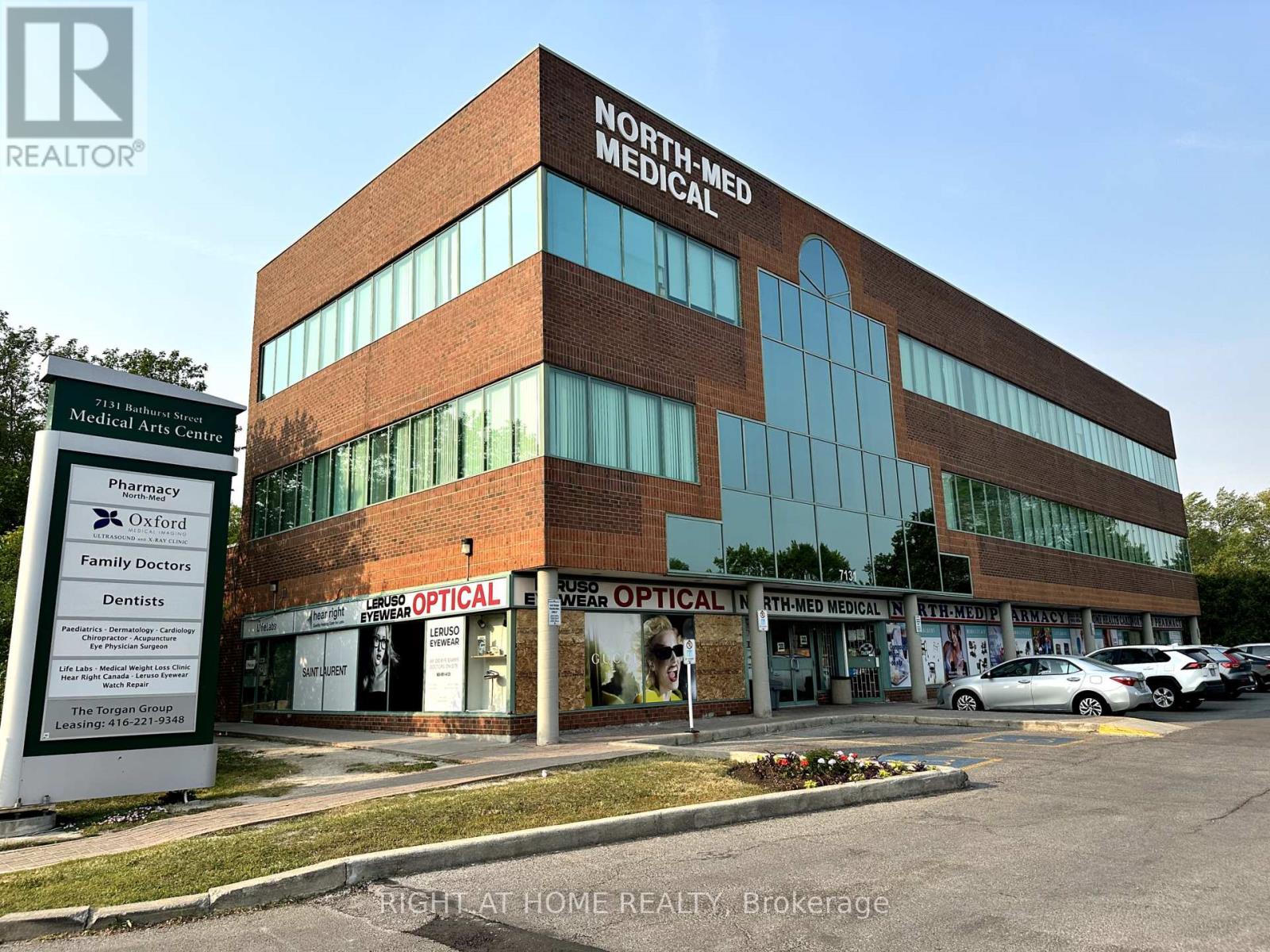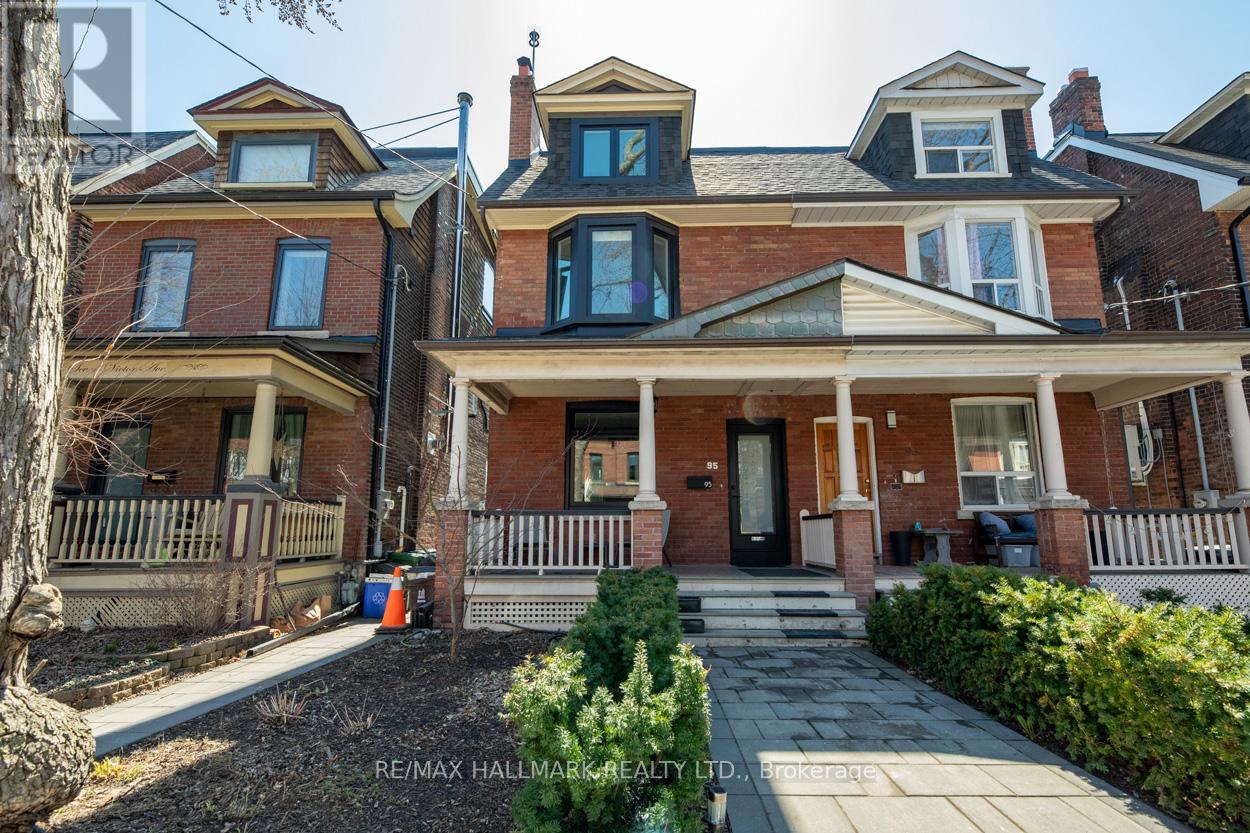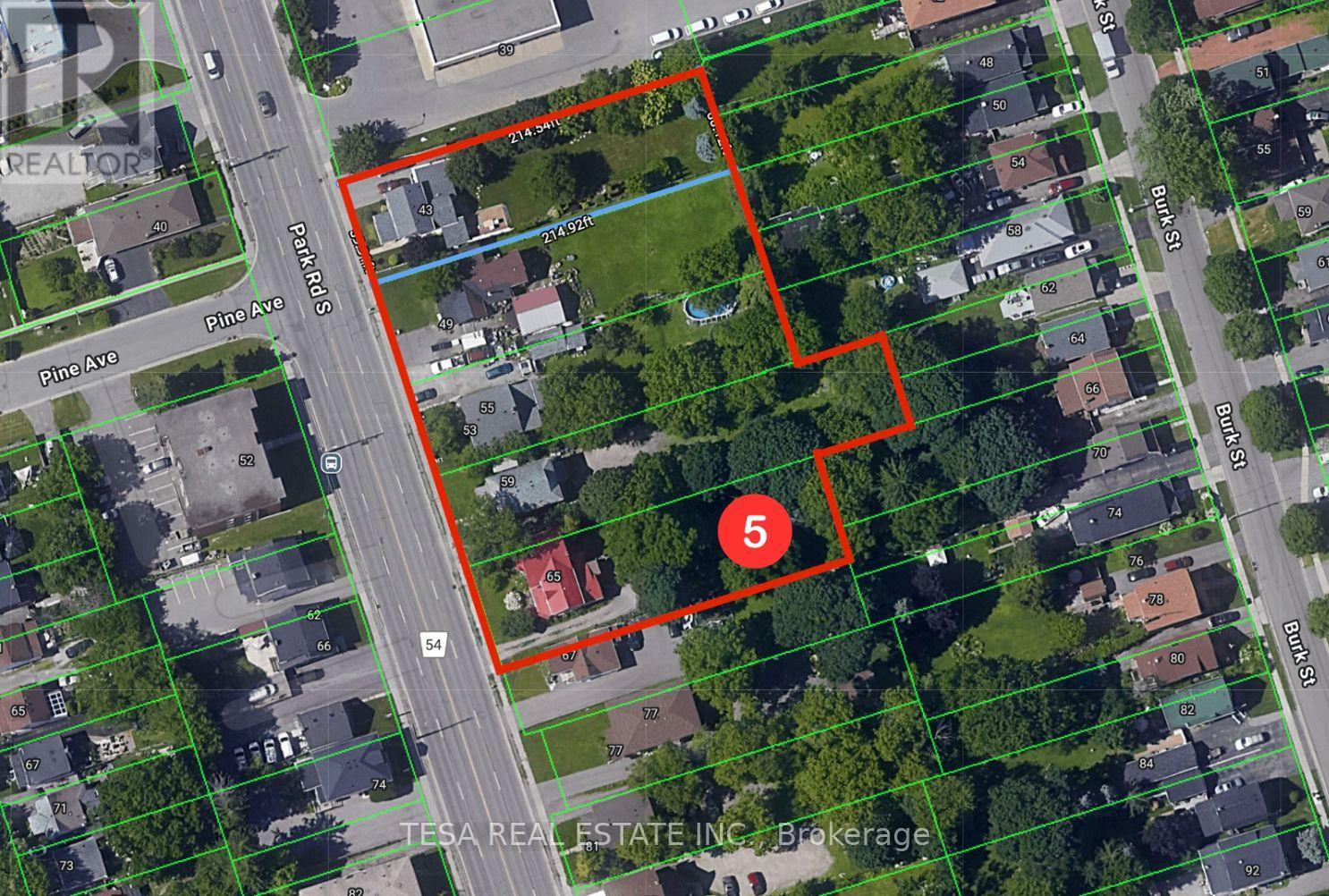347 Caboto Trail
Markham, Ontario
Prime Location | 2 Bed + Den with 3 Washrooms Bright and spacious layout featuring 2 bedrooms plus a den that can easily be used as a third bedroom. Includes a rare separate walk-out entrance from the den, ideal for added privacy or home office use. This sun-filled unit boasts 3 full washrooms and an open, functional layout. Conveniently located near the GO Train station, Viva Transit, Hwy 407, Markville Mall, and more. Situated within the highly ranked Markville Secondary School and Unionville Meadows Public School districts perfect for families seeking top-tier education options. (id:59911)
RE/MAX Realtron Yc Realty
Bsmt - 76 Dante Court
Vaughan, Ontario
Beautifully designed, open-concept one-bedroom, one-bathroom basement apartment located in a quiet, desirable neighborhood in Woodbridge. This bright and modern space features ensuite laundry and includes one outdoor parking spot. Conveniently situated close to all amenities. Tenant responsible for 20% of all utilities (water, gas, and hydro). (id:59911)
Royal LePage Security Real Estate
550-16 - 55 Commerce Valley Drive W
Markham, Ontario
Fully furnished executive suites available. Our offices in Markham have direct access from Highway 407 and Highway 7. Includes a prestigious office address, reception service, meet & greet clients, telephone answering service, use of board room, and daily office cleaning. Additional services include dedicated phone lines and printing services. A great opportunity for professionals, start-ups, and established business owners to set up an office in a prime location. (id:59911)
RE/MAX Premier Inc.
2503 - 225 Commernce Street
Vaughan, Ontario
Festival Brand New Building : Modern 1-Bedroom, + Den (with a Door) 1-Bathroom unit with a bright SOUTHEAST-facing view. Featuring an open-concept kitchen and living area spanning 499 sq. ft. Includes ensuite laundry and sleek stainless steel kitchen appliances. Designed with engineered hardwood floors and elegant stone countertops. Extras: Built-in fridge, dishwasher, stove, microwave, front-loading washer and dryer, existing light fixtures, air conditioning, hardwood flooring, and window coverings. (id:59911)
RE/MAX Realtron Ad Team Realty
15 Sissons Way
Markham, Ontario
1 year new, Stunning Freehold Townhome With 2 bedrooms. Large Open Concept Living/Dining And access to backyard from dining room. Bedrooms with large windows located at the basement. Entrance from Front Door or Separate Entrance from the backyard. Quick Access To 407, Steps To Walmart, CIBC, Logo's Supermarket, School, Public Transit, Community Centre, Shops And Restaurants (id:59911)
Bay Street Group Inc.
2273 Turnberry Road Unit# 13
Burlington, Ontario
BRAND NEW TOWNHOME FOR LEASE in highly sought-after Millcroft golf community. 4 bedrooms, 4 bathrooms, 2 kitchens, 2 laundry rooms and quality finishes throughout! Double Car Garage and private double wide driveway. Thoughtfully designed layout lets in lots of natural light on all levels. Main level is bright from the large windows and boasts open-concept layout, hardwood flooring, high ceilings, a beautiful family room and dining room. Modern kitchen features a large island with seating, stainless steel appliances and quartz counters. Living and Dining Rooms. Walk-out to balcony terrace for BBQ outdoor dining. Upstairs, 3 bedrooms, 2 full bathrooms and convenient bedroom level laundry! The primary bedroom includes an ensuite and huge closet. Lower Level is gorgeous full apartment with 2nd kitchen, its own 2nd Laundry Room, Recroom and 4th bedroom with 4-piece ensuite. Perfect as a nanny or in-law suite, or use as a guest suite or teenage retreat! Great curb appeal. Best of all, maintenance-free living so you can enjoy your home! Amazing opportunity to move into the desirable, prestigious Millcroft area, a well-established neighbourhood, with its beautiful golf course, high-ranking schools, shopping and lots of amenities within walking distance. Nestled between 407, 403/QEW and Appleby Go Station this Executive Townhome is ideal for commuters. Come and live a carefree luxury life in this new Branthaven Millcroft community! (id:59911)
RE/MAX Real Estate Centre Inc.
10 Mallard Trail Unit# 434
Waterdown, Ontario
Welcome to the exclusive Boutique collection at Trend living in beautiful Waterdown. Come check out this large 657 sqft unit with plenty of features such as upgraded vinyl flooring and stainless steel appliances. Large bay window in the bedroom with tons of natural light. Your own private balcony to enjoy the sunset while taking in all the natural beauty Waterdown has to offer! The kitchen welcomes you with quartz countertops, large peninsula and prep area with breakfast bar seating! Best of all is the extra large family room with unique design to also have space as a den, work area or a place to put your Lazy Boy! The opportunities are endless! The laundry room also has space to be used as a pantry. The Boutique building offers a private entry, elevator, bike room & premium party room. Additionally residents get access to the roof top patio and some amenities in Trend 2. This building is conveniently located on a public transit route, close to the QEW, 403, Highway 6 & GO station. (id:59911)
Royal LePage State Realty
102-R1 - 7131 Bathurst Street
Vaughan, Ontario
One 130 sqft room in a newly renovated office Available In a Well Established High Traffic Medical building in Thornhill (Bathurst & Steels) With exclusive entrance from the lobby in addition to a lockable access from the shared reception area. Building Has On-Site Lab/X-Ray/ultrasound/Drug Store/Physio/Dentist/Chiro/Naturopath. Ample Free Parking. Available paid indoor parking. Ready To Move In. Suitable For A Variety of Uses Such As Professional offices/Medical Specialists/Doctors/Health And Beauty. Measurements: Approximately 8 x 16 + Shared reception area, bathroom and a small storage (id:59911)
Right At Home Realty
102-R2 - 7131 Bathurst Street
Vaughan, Ontario
One 100 sqft room in a newly renovated office Available In a Well Established High Traffic Medical building in Thornhill (Bathurst & Steels) Building Has On-Site Lab/X-Ray/ultrasound/Drug Store/Physio/Dentist/Chiro/Naturopath. Ample Free Parking. Available paid indoor parking. Ready To Move In. Suitable For A Variety of Uses Such As Professional offices/Medical Specialists/Doctors/Health And Beauty. Measurements: Approximately 9 x 11 + Shared reception area and bathroom. (id:59911)
Right At Home Realty
95 Victor Avenue
Toronto, Ontario
Welcome to this elegant three-storey semi-detached brick home in the heart of prime Riverdale, nestled on a picturesque tree-lined street. Located in the highly coveted Withrow School District, perfect for a family. This spacious home features generously sized principal rooms, high ceilings, rich hardwood floors, and charming exposed brick walls. The renovated kitchen has a gas stove and flows seamlessly into the main floor, which also includes a convenient 2-piece powder room. Upstairs, you'll find bright bedrooms, including a third-floor primary retreat complete with a large walk-in closet and a private 3-piece en-suite. Two cozy gas fireplaces add warmth and character throughout the home. Enjoy the sunny, south-facing fenced backyard perfect for entertaining or relaxing. The semi-finished basement offers additional living space with lots of built-in storage. Over 1700 square feet of living space above ground plus the basement. Located between Riverdale and Withrow park! Easy access to downtown, DVP and TTC just steps away. (id:59911)
RE/MAX Hallmark Realty Ltd.
103 Booth Crescent N
Ajax, Ontario
Beautiful Family Home in Ajax with Separate In-Law Suite / **Basement Apartment** This Gem is perfectly nestled in a family-friendly Quiet neighborhood! With its functional layout, the spacious Open Concept kitchen boasts stainless steel appliances, granite countertops, a breakfast area. The kitchen seamlessly opens up to the family room, which features a cozy gas fireplace. Walk outside to a private backyard with Gazebo, Perfect for outdoor entertaining. 2nd Floor feature 3 Generous size bedrooms large windows lot of natural light, Master with it own Ensuite. **Bonus:** The home features a 1-bedroom basement apartment with a separate side entrance, kitchen, laundry, and 4-piece bathroom perfect for rental income or extended Family! Close to bus stops, restaurants, groceries, cafes, Costco, shopping centers, major highways, hospitals (id:59911)
Homelife Top Star Realty Inc.
65 Park Road S
Oshawa, Ontario
An exceptional opportunity to acquire a fully assembled site of 5 residential lots located directly on an arterial road abutting a commercial plaza, designated as "High Density II Residential" in Oshawa's Official Plan, permitting the city's second-highest density. Currently zoned R5 / R7, the site allows for many uses, including apartment development, but the zoning significantly underutilizes the full potential of the official plan, making this an ideal candidate for rezoning and intensification. What sets this offering apart is the turnkey nature of the assembly - no risk of delayed acquisitions or holdout owners. All five sellers are aligned and committed to selling simultaneously, eliminating typical land assembly headaches and carrying risks. Situated just 1 KM from downtown Oshawa and steps to transit, this location offers unmatched urban convenience and growth potential. With Oshawa ranked among the fastest municipalities for development approvals, this site is poised for rapid progression. Sellers are open to vendor take-back (VTB) financing and may offer leaseback options during the entitlement phase, providing flexible terms to streamline your development timeline. Perfect for builders, developers, and forward-thinking investors - capitalize on Oshawa's intensifying growth and unlock the potential of this rare, high-density development parcel. (id:59911)
Tesa Real Estate Inc.











