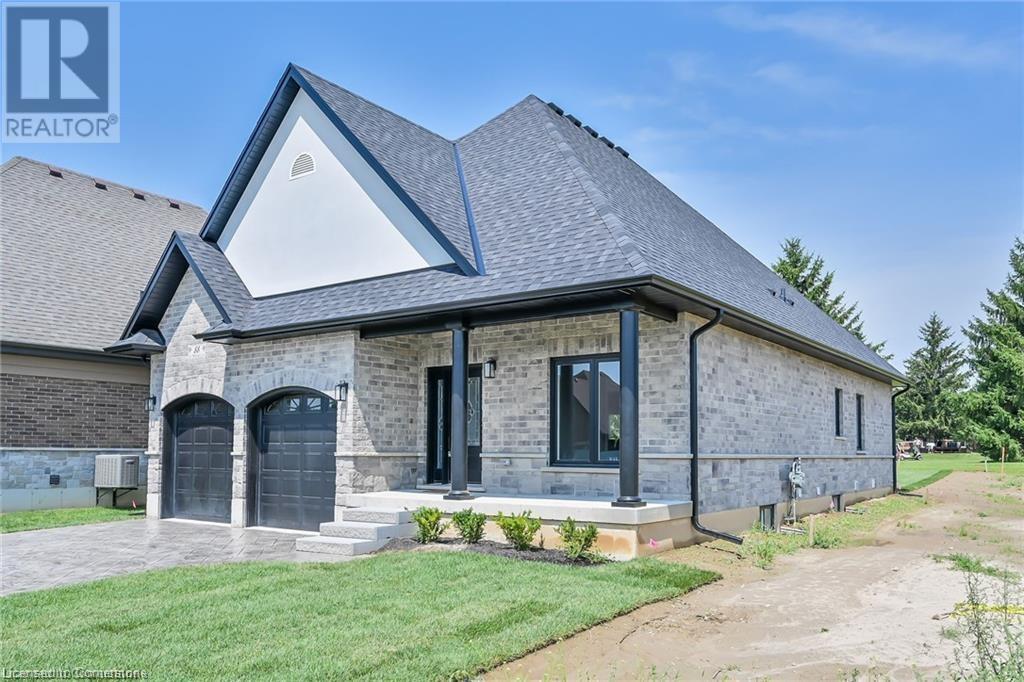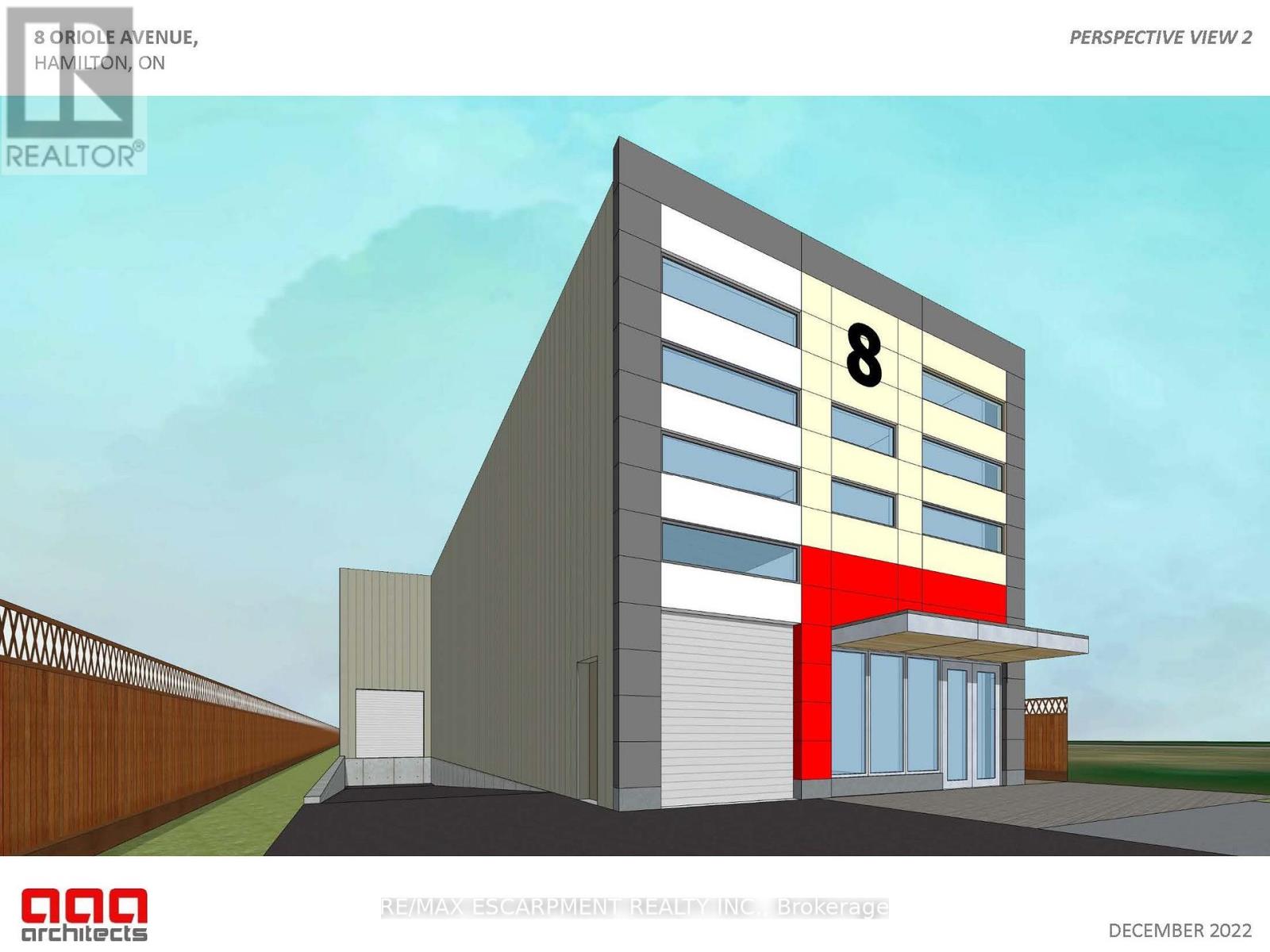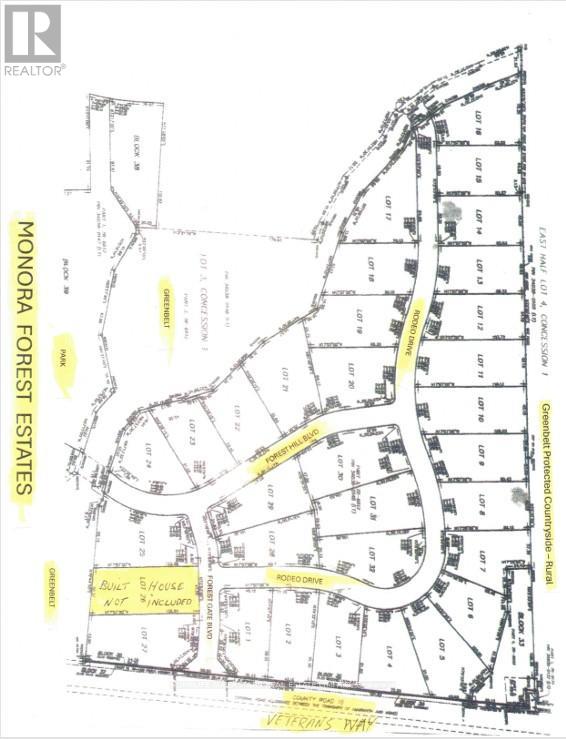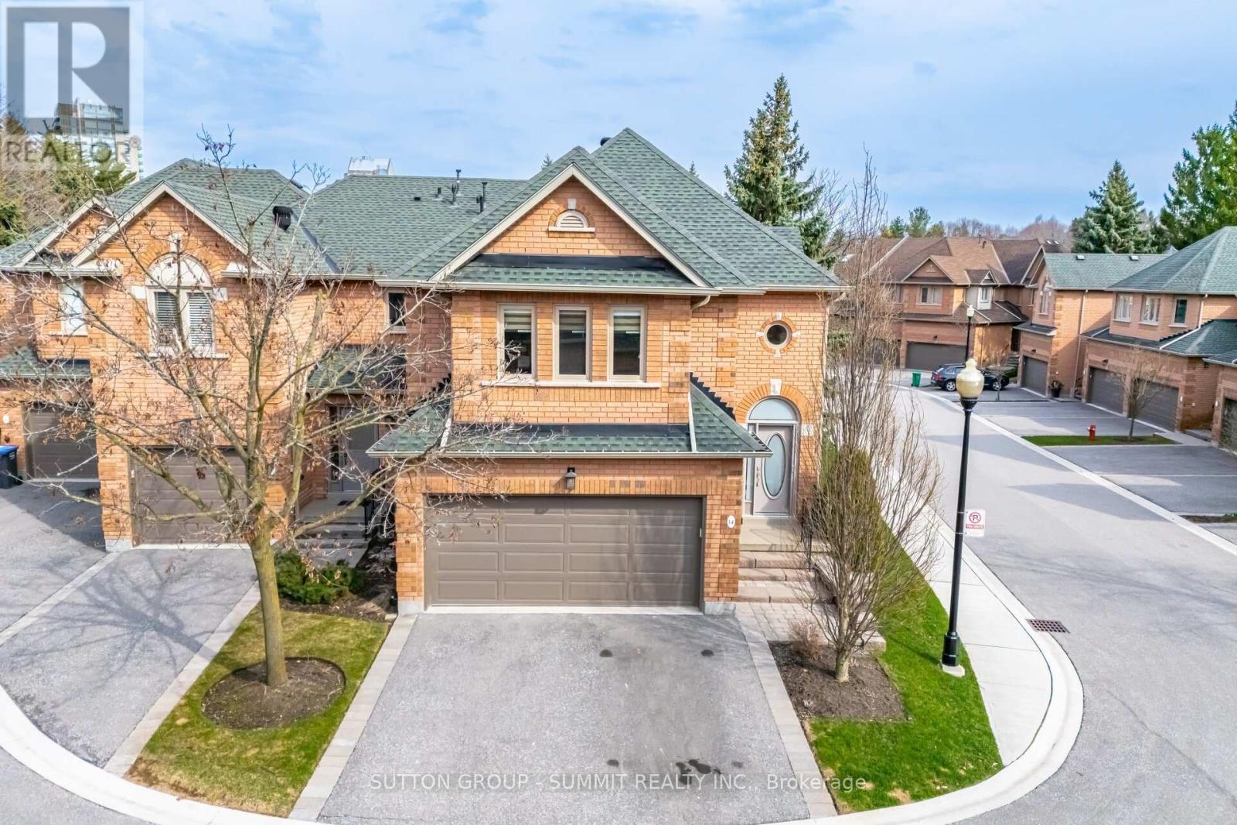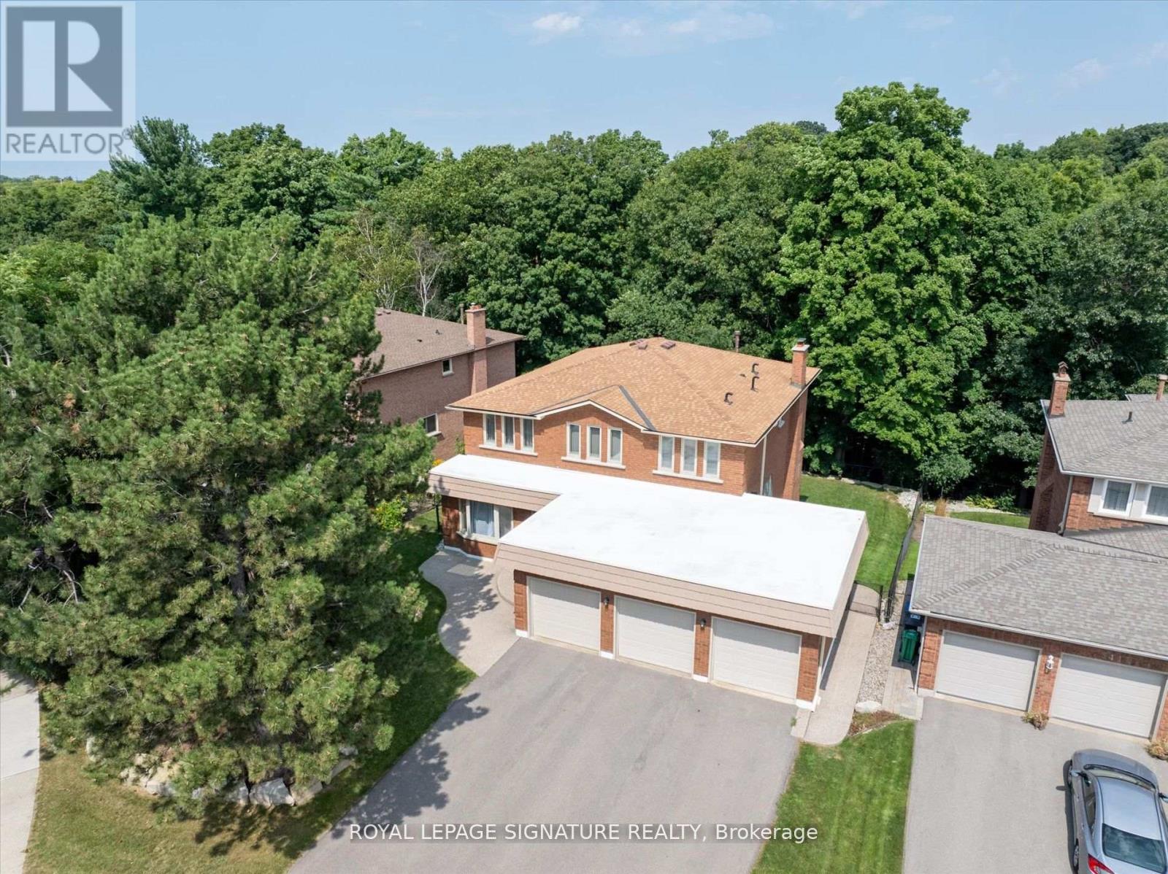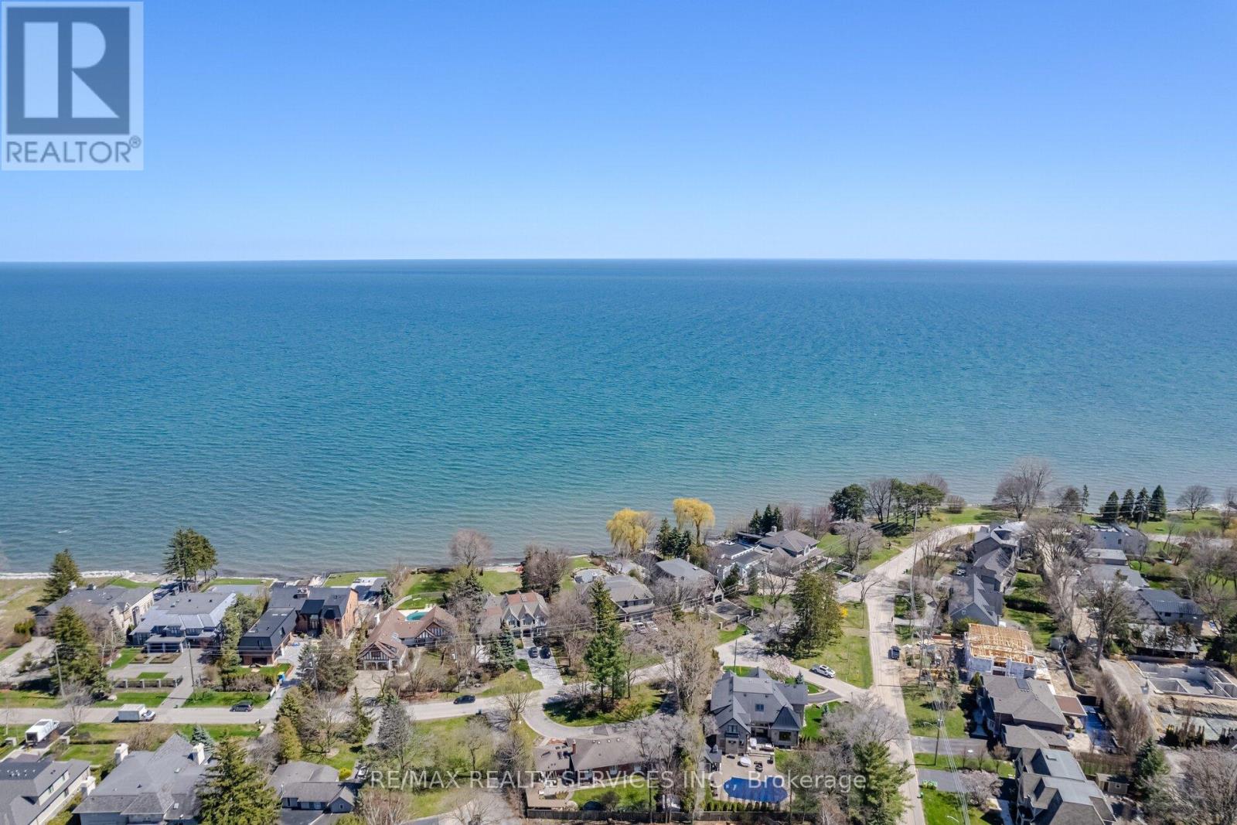88 St Michaels Street
Delhi, Ontario
Truly Stunning, Exquisitely Finished new 2 bedroom, 2 bathroom Delhi Bungalow located in sought after Fairway Estates (which takes care of lawn & snow maintenance for a low monthly fee). Great curb appeal with stone & brick exterior & tidy landscaping. Flowing interior layout offers 1394sq ft of masterfully designed living space highlighted by main living area with 9ft ceilings, oversized windows, gourmet kitchen with quartz countertops, custom contrasting eat at island, living room with gas fireplace, gorgeous trim & millwork, spacious master bedroom with 4pc ensuite & large W/I closet, secondary front bedroom (could be used as den or office), welcoming foyer, beautiful hardwood floors throughout, built in sonos sound system, & unfinished basement awaiting your personal touch and design with rough-in for 3rd bathroom. Conveniently located approx 15 mins to Simcoe & Tillsonburg, 35 mins to Brantford & Woodstock. Must See shows 10++. AIA (id:59911)
RE/MAX Escarpment Realty Inc
38 Silver Meadow Gardens
Hamilton, Ontario
Stunning Fully Furnished Semi-Detached Home for Lease in Mountainview Heights, Waterdown. Welcome to this beautifully appointed, fully furnished semi-detached home in the desirable new community of Mountainview Heights, Waterdown. Nestled on a premium lot, this brand-new home is being offered for lease for the very first time an exceptional opportunity you won't want to miss. Offering approximately 2,000 sq ft of thoughtfully designed living space, this 4-bedroom, 4-bathroom residence showcases a spacious open-concept layout, 9-foot ceilings on both the main and upper levels. . The main level features elegant hardwood stairs, stylish coffered ceilings, and a bright living area with an electric fireplace. Enjoy the convenience of main-floor laundry with direct access to the garage. Upstairs, you are welcomed by a generous landing area leading to four spacious, fully furnished bedrooms and three full bathrooms, ideal for families or guests seeking comfort and privacy. Additional Features Include: Modern light fixtures and upgraded finishes High-efficiency HVAC system3-car parking (1-car garage + 2-car driveway) Smart home features including a doorbell camera and driveway security camera Perfectly located just minutes from the scenic Bruce Trail and Great Falls, and offering quick access to Aldershot GO Station, QEW, 407, local restaurants, parks, shopping, and more. (id:59911)
Real City Realty Inc.
8 Oriole Avenue
Hamilton, Ontario
SELF STORAGE WAREHOUSE - TO BE BUILT - Now is the time to have constructed to your internal layout & company finishes. Site Plan Application to construct a 2-storey (35FT tall) self-storage warehouse with a total GFA of 17,491 SQ FT, inclusive of 667 SQ FT office space and has been approved. Check the location, with highway access and in proximity to large residential areas. Building permit plans will be submitted to the city shortly. (id:59911)
RE/MAX Escarpment Realty Inc.
553138 County Rd 16 Road
Amaranth, Ontario
GREAT OPPORTUNITY FOR DEVELOPR/BUILDER/INVESTER TO BUY LAND FOR APPROVED SUBDIVISION OF 31 ESTATE LOTS,COMPLETE WITH ALL SERVICES INSTALLED ,ORANGEVILLE WATER SERVICE WITH PAVED ROADS AND CURBS AND ALL ESTATE SERVICES IN AMARANTH(ON THE BORDER OF ORANGEVILLE).THIRTY ONE REGISTERED PLAN APPROVED SERVICE LOTS AS PER ATTACHED DRAFT PLAN .SOME LOTS ARE OVER AN ACRE IN SIZE .THE BUYER OR HIS AGENT TO VERIFY ALL INFO REGARDING THE PROPERTY.ORANGEVILLE WALLMART AND OTHER PLAZA SUBDIVISION ,BORDERS ORANGEVILLE AT 553138 COUNTY RD 16,AMARANTH TOWNSHIP(VETERANS WAY ORANGEVILLE),LOTS CAN BE SOLD IN TOTAL OR SEPERATE PARCELS.SERVICES LIKE WATER AND HYDRO,GAS ON EACH LOT LINE .THE SELLER HAVE ALL THE APPROVALS FOR THE PROJECT AND A GRADING PERMIT, ( LOT 26 WITH MODEL HOME IS NOT INCLUDED IN THE PRICE OFFERED HEREIN). (id:59911)
Homelife Superstars Real Estate Limited
553138 County Rd 16 Road W
Amaranth, Ontario
GREAT OPPORTUNITY FOR DEVELOPR/BUILDER/INVESTER TO BUY LAND FOR APPROVED SUBDIVISION OF 31 ESTATE LOTS COMPLETE WITH ALL SERVICES INSTALLED,ORANGEVILLE WATERSERVICE WITH PAVED ROADS AND CURBS AND ALL ESTATE SERVICES IN AMARANTH(ON THE BORDER OF ORANGEVILLE).THIRTY ONE REGISTERED PLAN APPROVED SERVICE LOTS AS PER ATTACHED DRAFT PLAN .SOME LOTS ARE OVER AN ACRE IN SIZE .THE BUYER OR HIS AGENT TO VERIFY ALL INFO REGARDING THE PROPERTY.SERVICES LIKE WATER AND HYDRO,GAS ON EACH LOT LINE .ORANGEVILLE WALLMART AND OTHER PLAZA SUBDIVISION ,BORDERS ORANGEVILLE AT 553138 COUNTY RD 16,AMARANTH TOWNSHIP(VETERANS WAY ORANGEVILLE),LOTS CAN BE SOLD IN TOTAL OR SEPERATE PARCELS.THE SELLER HAVE ALL THE APPROVALS FOR THE PROJECT AND A GRADING PERMIT, ( LOT 26 WITH MODEL HOME IS NOT INCLUDED IN THE PRICE OFFERED HEREIN). (id:59911)
Homelife Superstars Real Estate Limited
14 - 1905 Broad Hollow Gate
Mississauga, Ontario
Fully Renovated Luxury Townhome in Exclusive Sawmill Valley area. 2200 sq. ft. unit not including Finished Basement (approx 566 sq. ft.) shows like a model inside and outside the rear where you can enjoy sunny morning on your oversize deck, or on the interlocking brick patio. You will be impressed with the top quality finishes and materials from the moment you enter the gracious 2 storey foyer with its European made Crystal Chandelier. There is a modern family size Kitchen o/looking a cosy Separate Family Room with its built-in wall electric fireplace (Dual Voltage 220/110). Floors are either quality hardwood or porcelain, Smooth ceilings and Crown Mouldings throughout main floor and 2nd floor ceiling. The Primary Bdrm features a luxury ensuite with oversize shower, stand-alone Soaker Tub, vanity and toilet. With its Solar Tube, it is always Daylight. For added comfort, there is a towel warmer. Laundry is on the 2nd Floor. The finished basement has an oversize Recreation Room, 3 piece bathroom, and 4th bedroom. This home has it all. Nothing left to do but unpack and enjoy. (id:59911)
Sutton Group - Summit Realty Inc.
515 - 20 Shore Breeze Drive
Toronto, Ontario
Does Summer By The Lake Sound Good To You? This Stunning Fully FURNISHED 1 Bed, + Den W/ Balcony and Unobstructed West Facing Views of the Lake! Walk To All That Humber Bay Has To Offer. This Unit Does Not Disappoint With Its Open Concept Kitchen And Living Area. A Real Large Sized Bedroom And A Den Perfect For Your Work From Home Needs! Ensuite Laundry And 4-Pc Bath. Modern furniture, motorized blinds, Ride Your Bike Along The Martin Goodman Trail! Walk To Dinner, Coffee, Ice Cream, Groceries, Parks, The Lake And So Much More! Explore the Best of Humber Bay: pedal along the picturesque Martin Goodman Trail, savour delightful meals at nearby eateries, and enjoy leisurely strolls to local cafes, and grocery stores. With parks, the serene lakefront, and countless amenities just moments away, every day promises new adventures in this vibrant lakeside community. Parking included. World class amenities: Concierge, Visitor Parking, Gym, Yoga Room, MMA Room, Cross fit Area, Indoor Pool, Party Room, Library, Car Wash, Multiple Rooftop Terraces. Onsite Property Management. (id:59911)
Royal LePage Signature Realty
Main Level - 22 Harold Street
Toronto, Ontario
Beautifully updated 2-bedroom, 1-bathroom, Main Level Bungalow in the heart of Mimico, offering an open-concept layout with abundant natural light throughout. The spacious living and dining areas flow seamlessly into a charming kitchen featuring stainless steel appliances, granite countertops, a stylish backsplash, and ample cabinetry. Enjoy direct access to a large west-facing, fully fenced backyard perfect for outdoor living and entertaining. Hardwood floors throughout, freshly painted (2025), and move-in ready. Includes one parking spot with the option to add a second. Prime location just a 6-minute walk to Mimico GO (avoid major congestion spots and get to Union station in 15 mins), minutes to Lake Ontario, waterfront parks, Ourland pool, Farm Boy, SanRemo Bakery, Sherway Gardens, and major highways. A rare find in a sought-after neighborhood! (id:59911)
Royal LePage Realty Plus
3417 Sanderling Crescent
Mississauga, Ontario
Backing on a meadering creek, soaring magestic trees and nature trails that seamlessly blend nature and urban living, there is something special about this home. Located in an exclusive enclave off coveted Mississauga Road and Sawmill Valley Neighbourhood. Stepping into the foyer, you are greeted by the spectacular imported English Oak staircase and the warm embrace of this beautiful home. From the luxurious Hickory floors on the main and second floor, to the soaring ceilings, and beautiful chandelier, the attention to detail in this home is surpassed by few others. The main floor highlights versatility in living spaces. Hosting gatherings, enjoying family time, and work from home. The spacious main floor office can be adapted to a bedroom as the main floor also boasts a 4 piece full bath, and laundry with towel warmer .Step out to the elevated deck to bbq, off the kitchen or enjoy a cup of coffee and overlook the majestic trees , the serene meditation rock and hear the water gurgling along the creek backing onto to the property. The second floor boasts 3 large Bedrooms, a renovated main bath and an exceptional Primary suite with a fully renovated dressing area, 5 piece bath, walk in closet, sitting area, and studio ensuite overlooking the main floor. This ensuite space can be used as a reading area, yoga, office or homework space. The possibilites are yours to imagine and define when you make this home your own. The lower level features a second suite with a 6 piece ensuite again with bidet, walkout to the back garden deck, a play area, and a second 3 piece bath off the recreation room.4 Bedrooms plus full guest suite, main floor office, 4000 sq ft of living space, immaculately maintained home, backing onto Sawmill Creek and Trail system. Roof (7 years), 200 amp service, HVAC 2025 Furnace, Gentek Regency Windows 2013 (lifetime warranty), New eaves and downspouts, Features too many to mention. Rarely offered home of this quality. (id:59911)
Royal LePage Signature Realty
2520 - 4055 Parkside Village Drive
Mississauga, Ontario
FANTASTIC OPPORTUNITY to live in this gorgeous corner suite on the 25th floor with a huge wrap-around balcony with breathtaking unobstructed views of the lake! This sun-filled suite has a total living space of 988sf including the Balcony. (The Mews model). Elegant kitchen and modern colors throughout. The primary bedroom and 2nd bedroom are bright and spacious, and the "great room" is perfect for entertaining, especially with the wraparound balcony and beautiful sunset views. Enjoy the lovely eateries around the area and the perfect walk score. This is one of Square One's popular buildings, steps to Celebration Sq, Sheridan College, Bus terminal, and Public transit. Just move-in and enjoy! (id:59911)
Forest Hill Real Estate Inc.
1607 Watersedge Road
Mississauga, Ontario
THAT View of LAKE ONTARIO FROM YOUR KITCHEN AND LIVING ROOM!! Fully Upgraded with Unique and Elegant Finishes with ONLY 1 MINUTE WALK TO THE LAKE - Ultimate Luxury With Serenity!! Open Concept Exquisite Gourmet Kitchen With High End Appliances, Huge Centre Island and Walk Out to the Private Backyard. Living Area with Huge Windows for that Natural Light. Spectacular Main Floor Primary Bedroom with an 4 Piece Ensuite & Built-in Closet. Second Bedroom on the Main floor with view of the Backyard. Main Floor Office Space. Attached Bath with Every Bedroom. Lower Level is Fully Finished with Built-in Fireplace, Wet Bar, Theatre Room, Two Beautiful Bedrooms with Two Baths. Oversized Double Car Garage. Walking distance to the Bike Trails and Tennis Court. See the list of upgrades for further details. (id:59911)
RE/MAX Realty Services Inc.
19 Lippa Drive
Caledon, Ontario
Stunning Luxury Detached Home in High-Demand Caledon. Welcome to this brand-new, 3 bedroom, 3-bathroom Detached home, perfectly situated in a newly developed area, family-friendly neighborhood near Hwy 410. This elegant home features two separate entrances (from the back and side) and a grand double-door entry. Inside, you will find upgraded hardwood floors on Main floor, a modern eat-in kitchen with quartz countertops, a centre island, and stainless steel appliances. The open-concept living and dining area is warmed by a sleek electric fireplace, while the oak staircase with iron pickets adds a touch of sophistication. Upstairs, the spacious second floor boasts three large bedrooms and two full bathrooms, offering comfort and privacy for the whole family. Conveniently located close to all amenities, this exceptional home is a must-see! (id:59911)
New Era Real Estate
