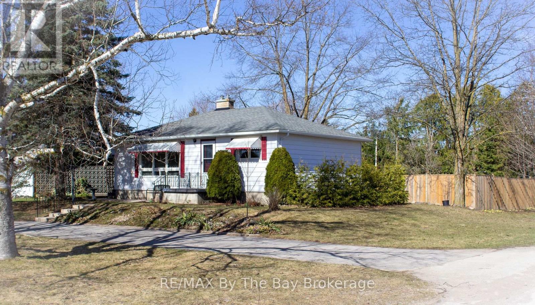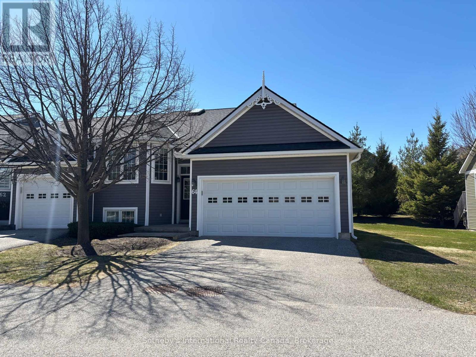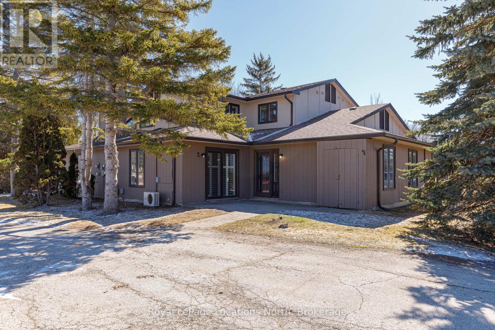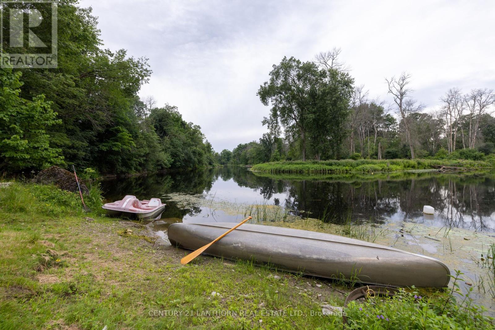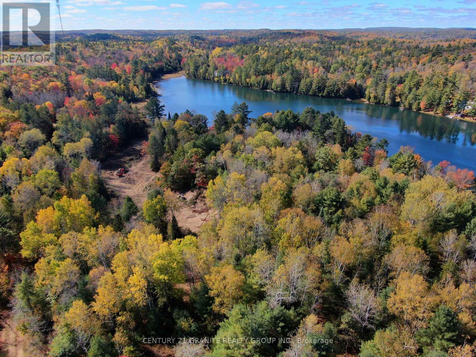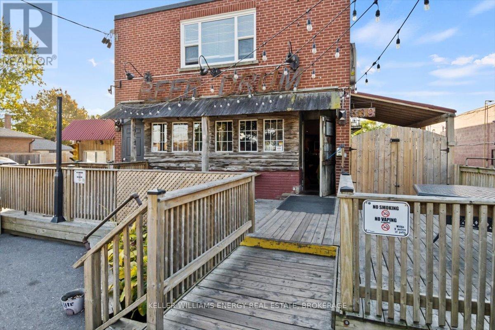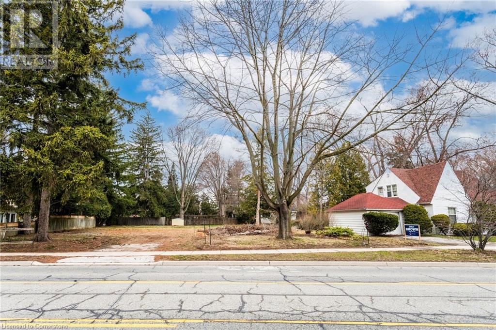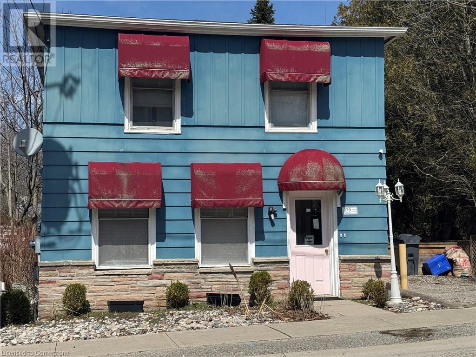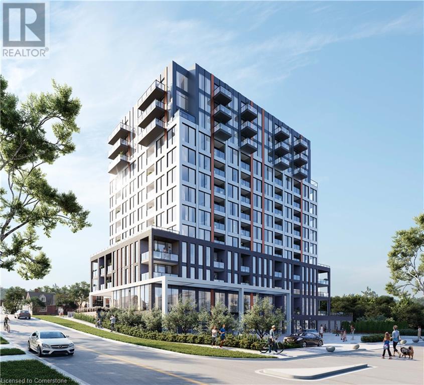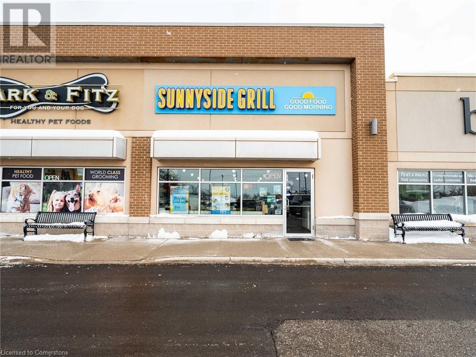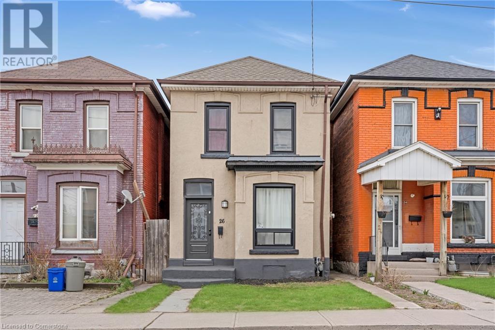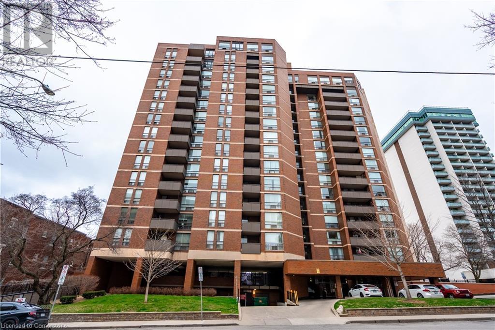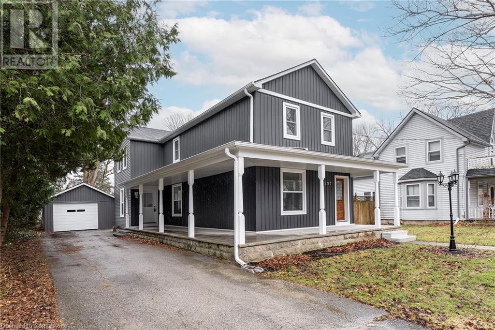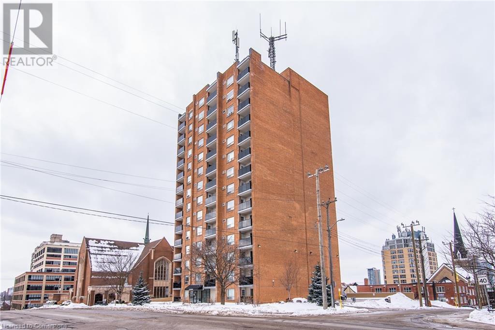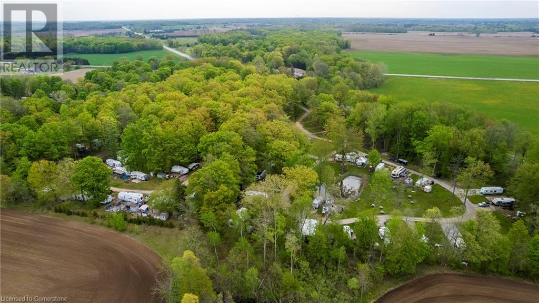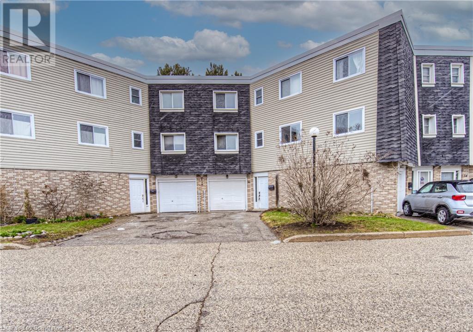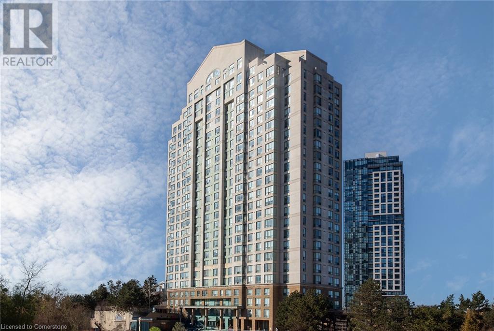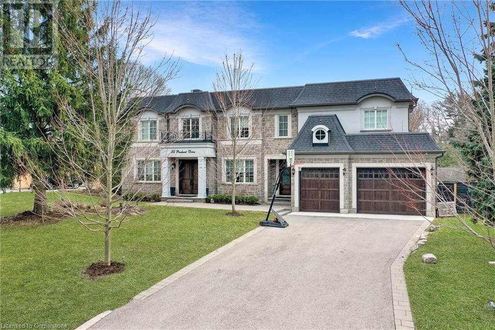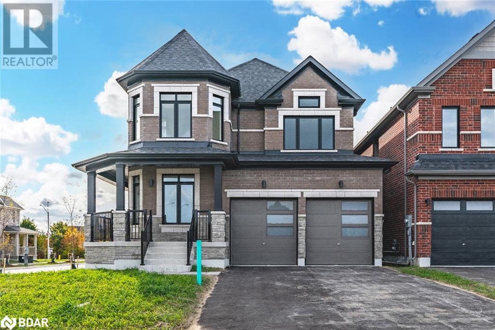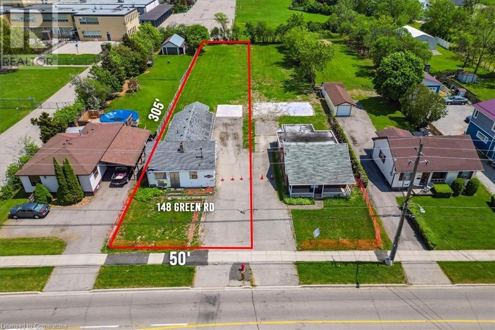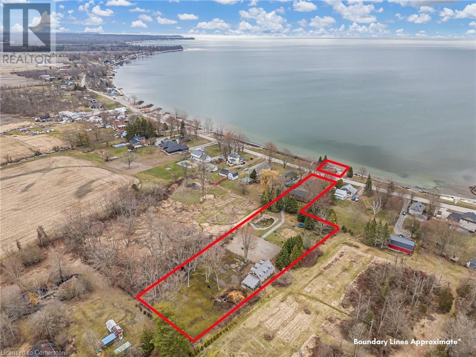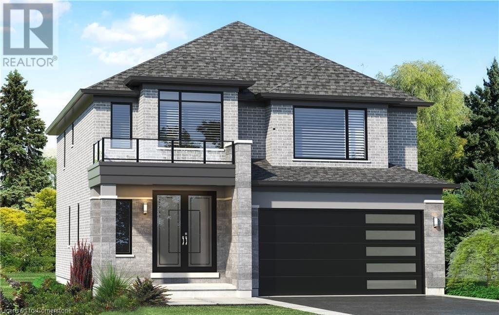1020 Renaissance Street
Minden Hills, Ontario
Spacious three bedroom, two bathroom home, has ample room for family living and potential for your personal upgrades. Located just outside of Minden, this property provides the perfect blend of privacy and convenience. On the main floor, you'll find the kitchen, dining area, one bedroom, a two piece bathroom, an office and the convenience of main floor laundry. The stair lift provides easy access to the upper level, where you'll discover two large bedrooms offering plenty of natural light and a three piece bathroom. The single car garage has been thoughtfully converted into a heated man cave, complete with its own two piece bathroom, making it the perfect space for relaxation or entertaining guests. The property includes three sea cans, providing ample storage for all your tools, equipment, or hobbies. Enjoy outdoor living with a porch off the kitchen, ideal for morning coffee or evening relaxation. This home is ready for your personal touch, whether you're looking to update, remodel, or simply enjoy as-is. Schedule your showing today! (id:59911)
RE/MAX Professionals North
208 Jane Street
Clearview, Ontario
Discover this inviting bungalow set on a generous, mature lot in the heart of Stayner. Boasting exceptional curb appeal, this home offers a perfect blend of comfort, functionality, and outdoor enjoyment. The exterior features a 12' x 23.5' deck off the kitchen, ideal for entertaining or relaxing in the peaceful surroundings. A large 8' x 27' shed/workshop with hydro provides ample storage and workspace, while the circular driveway enhances convenience and accessibility. The beautifully landscaped garden adds to the homes charm. Inside, enjoy the ease of single-floor living, with main floor laundry and 2 bedrooms conveniently located on the main level. The spacious kitchen features an expansive floor-to-ceiling pantry, offering ample storage. The bright and airy living room, highlighted by a large picture window, allows for an abundance of natural light. The finished basement offers additional living space, featuring cork flooring, a kitchenette with cupboards and a sink, an office/craft room and a four-piece bath. There is also ample unfinished storage space, providing the opportunity to expand whether creating additional bedrooms, a recreation area, or a home office, this basement is ready to adapt to your needs. Perfect for growing families, retirees, or those looking for a serene retreat, this home is a must-see. (id:59911)
RE/MAX By The Bay Brokerage
64 Green Briar Drive
Collingwood, Ontario
EXECUTIVE WINTER RENTAL in beautiful Briarwood available Late December to end of March! This beautifully appointed and meticulously maintained 2+1 bed, 3 full bath condo is a spectacular setting for your winter season getaway. Located conveniently between Collingwood and The Blue Mountains affording easy access to shopping, entertainment and the ski hills and situated on beautiful Cranberry Golf Course, you're in the heart of it all. The large, open concept main floor features a spacious kitchen with newer appliances, dining room with table that seats up to 8 people, living room with vaulted ceiling fireplace and walk-out to back deck, main floor primary bedroom with ensuite, interior access from the garage and a fully finished basement with bedroom, bathroom and rec room with fireplace. Spend your winter in style and comfort! **Utilities in addition to rent. One pet considered** (id:59911)
Sotheby's International Realty Canada
2 - 2 Trafalgar Road
Collingwood, Ontario
This spacious three-bedroom, two-bathroom condo offers a charming bungalow loft design, perfect for modern living. The master bedroom is located on the second floor, providing a private retreat with a spacious four-piece en suite, offering both comfort and convenience. On the main level, two additional generously sized bedrooms share a well-appointed three-piece bathroom, ideal for family or guests. The open-concept living room is expansive and inviting, featuring a cozy gas fireplace that adds warmth and ambiance to the space. Large windows throughout the condo flood the living area with natural light, enhancing the airy, bright feel. The kitchen is well-equipped, offering ample counter space and storage, making meal preparation a breeze. A spacious dining area is adjacent to the kitchen, perfect for hosting family dinners or entertaining guests. The layout flows seamlessly, with a functional and easy-to-navigate floor plan that maximizes the space. The condo also boasts plenty of storage options, including closets and additional space in the basement. This condo is an ideal blend of comfort, style, and convenience, making it a perfect place to call home. Affordable condo fees $480/mth (id:59911)
Royal LePage Locations North
1798 County Rd 1 E
Stone Mills, Ontario
Waterfront with 27+ acres on the Napanee River - your new lifestyle starts here! Enjoy the tranquility of nature and the convenience of amenities being located off a highway minutes from town and the 401. This blank slate is waiting for your vision - waterfront view from your newly built home, self sustaining hobby farm, vacation retreat - the possibilities are only limited by your imagination. Strong possibility of severance(s) available. (id:59911)
Century 21 Lanthorn Real Estate Ltd.
26457 Hwy 62 Highway
Bancroft, Ontario
Nature Lover's Paradise with Stunning Sunset Views on Stimears Lake!" This exceptional 15 Acre property boasts two entrances and features hardwood Trees throughout, along with open fields and an excellent flat building area, ideal for your dream home or cottage . Enjoy water frontage on a clear, clean, non-motorized lake, offering tranquility and scenic beauty year-round. Conveniently located with access to snowmobile trails just across the highway, this is a perfect spot for outdoor enthusiasts. Close to the Town of Bancroft and all amenities. Don't miss the chance to own this slice of paradise! (id:59911)
Century 21 Granite Realty Group Inc.
339 Malaga Road
Oshawa, Ontario
Share sale opportunity for a well-established pub located near the GM plant, with exciting expansion plans on the horizon! This isn't your average neighborhood pub; it has built a strong reputation for providing a warm, fun, and friendly environment. The establishment is fully licensed and boasts a large outdoor patio, perfect for social gatherings. Ample parking and two outdoor storage areas add to the convenience of this clean and well-run operation. Don't miss the chance to take over a beloved community spot with strong potential for growth! **EXTRAS** Landlord (current operator) will provide Gross rent term for qualified buyers. Term TBD. (id:59911)
Keller Williams Energy Real Estate
2381 Lakeshore Road
Burlington, Ontario
Build your dream home on Lakeshore Road. An incredible opportunity awaits to create a custom home tailored perfectly to your needs. This beautiful Lakeshore Road property, framed by mature trees, offers 49 feet of frontage and a depth of 120 feet. Ideally located near top-rated schools, everyday amenities, and just a short walk to the vibrant downtown core. Looking for more space? The adjacent lot is also available, allowing you to expand to an impressive 98.08 feet of frontage—ideal for a larger home or extended outdoor living. The two properties can be merged for added value and flexibility. All municipal services are available, including city water, sewer, hydro, and natural gas. Don’t miss this rare chance to secure a prime building lot in one of the area’s most desirable locations. (id:59911)
Royal LePage Burloak Real Estate Services
279 Charlotte Street Unit# Main
Port Stanley, Ontario
Immediately Available for Lease - Fully Furnished Detached 2 Bedrooms on Main Floor, 1 Full Washroom and 2 Car Parking. Walk to the Beach or just enjoy the Large Private Lot with Lots of Parking located on a Quiet Street and close to all Conveniences and Restaurants. This Unit is Perfect to Live in Full Time or Cottage Time, Updates are numerous including the Flooring, Bathrooms and Kitchen. Village and Beach Town of Port Stanley. Walking Distance to Restaurants, Shops, Marina and Little Beach. (id:59911)
Ipro Realty Ltd
194 Erb Street W Unit# 1003
Waterloo, Ontario
***First Month Rent Free- Limited time promotion***Introducing an exceptional opportunity to live in a brand-new, 12-storey luxury building - THE CARRICK in the highly sought-after neighborhood of Waterloo, overlooking Westmount Plaza. The 1 plus den unit is ready for move-in starting June and July 2025. This state-of-the-art residence offers an array of premium amenities designed for comfort and convenience, including a golf putting green, fitness area, social room, guest suites, yoga studio, car wash, and more. Perfectly situated in a vibrant community, this building provides easy access to all that the area has to offer. The suites feature floor-to-ceiling windows, filling each space with natural light and offering stunning views. Additionally, the building includes accessible units, ensuring everyone can enjoy its luxurious offerings. With its unparalleled location and world-class amenities, this is a truly exceptional place to call home. All utilities to be paid by the tenants. Underground parking is available for additional $130 per month. Renderings from the builder. (id:59911)
RE/MAX Real Estate Centre Inc.
2501 Prince Michael Drive Unit# D3
Oakville, Ontario
**Turnkey Breakfast Restaurant Business for Sale – Prime Oakville Plaza Location** Here’s your opportunity to own a 100% turnkey breakfast restaurant in one of Oakville's most bustling plazas. Located in a high-traffic area, this established and thriving location is part of a fast-growing breakfast chain with franchise support. This successful business has a proven track record of profitability, offering a fully equipped kitchen, a loyal customer base, and a prime spot in a highly sought-after Oakville neighborhood. With franchise backing, you'll benefit from ongoing support, marketing, and an established brand that customers love. Perfect for an owner-operator or investor, this location is primed for continued success with ample growth potential. Take advantage of this rare opportunity to own a business with everything in place for immediate success. Don’t miss out on this incredible opportunity to become part of a flourishing breakfast chain in a prime location. Inquire today! (id:59911)
Royal LePage Signature Realty
26 Madison Avenue
Hamilton, Ontario
Charming 2-Storey Brick Home with In-Law Suite! Welcome to 26 Madison Ave — a beautifully maintained, solid brick home in a desirable Hamilton neighborhood. This spacious 2-storey property features classic character with modern updates and includes a bonus in-law suite, perfect for multi-generational living or additional rental income. Whether you're a first-time buyer, growing family, or investor, this versatile home offers incredible potential. Conveniently located close to schools, parks, shopping, and transit. A must-see! (id:59911)
RE/MAX Escarpment Realty Inc.
222 Jackson Street W Unit# 305
Hamilton, Ontario
Experience the best of city living in this spacious 3rd-floor condo featuring 2 bedrooms, 2 bathrooms, a generous living room perfect for entertaining, and a separate dining area. Step out onto your private balcony and enjoy peaceful views of the escarpment—ideal for your morning coffee or evening unwind. Located in the heart of the city, you're just steps from vibrant restaurants, nightlife, Bayfront Park, shopping, and transit. This well-maintained building also offers premium amenities including a fitness centre, saunas, and a top-floor lounge with stunning views of the bay. A perfect choice for professionals, students, or anyone seeking the ultimate urban lifestyle. (id:59911)
RE/MAX Escarpment Golfi Realty Inc.
237 Main Street E
Otterville, Ontario
BEST OF BOTH WORLDS! Quality built century home that has been fully renovated with all the modern finishes and conveniences, this one is a MUST SEE. You will enjoy the small town charm from your wrap around covered porch. The main floor offers plenty of space with great sized Liv Rm., separate Din Rm and an Eat-in Kitch that will be the envy of your friends and family with quartz counters, large island w/plenty of seating, S/S appliances, pot lights and plenty of cabinets and the convenience of back yard access for summer BBQs. The main floor is complete with a 2 pce powder room. The upper level offers 3 great sized bedrooms and two 4 pce baths including the master ensuite. The full unfinished basement is awaiting your vision and personal touches. The back yard could be the perfect backyard oasis with a deep lot offering plenty of space for a pool, a play structure for the kids or just a game of soccer, perfect for whatever your dream oasis is. It also offers a garden shed for your storage needs and a detached garage for your car or a man cave/she shed. This home checks ALL the boxes if the peace of small town living is what you are after with all conveniences a short drive away! (id:59911)
RE/MAX Escarpment Realty Inc.
64 Benton Street Unit# 503
Kitchener, Ontario
Fully renovated with a stunning view of the rapidly growing city, this unit is perfect for you. Every single corner of this space has just been renovated with high-end finishes. Conveniently located near the Innovation District you are next to restaurants, shopping and major employers- Google, The Tannery and many more. Enjoy the short walk to Victoria Park and the Kitchener Market. The Health Sciences Campus of University of Waterloo and Conestoga College at Market Square are also close by so if you have a student attending school, this opportunity is the perfect replacement for student housing or renting. The LRT Hub, Via Rail and Highway 7/8 access are minutes away so the convenience of location can’t be beat. This unit features a scenic view of historic churches and city scape which you can enjoy from your balcony, and beautiful large bright windows. (id:59911)
Peak Realty Ltd.
54428 Talbot Line
Bayham, Ontario
Looking for a business opportunity ? Consider owning your own seasonal trailer park ! With 3 Bedroom Home with Double car Garage , This 18.3 -Acre property located in a beautiful rural area conveniently located between London and Hamilton has a great reputation for being a top destination for families looking for a fun and relaxation. The Property includes 83 full time seasonal trailer sites with full hookups, 30 Amp electrical service and 15 Amp to a few weekend site, with 22 weekend sites and possible potential for 5 more seasonal sites, a fully-stocked convenience store/office & Recreation Hall , washrooms and laundry facilities . Park members and visitors can enjoy the large 30 x 60 swimming pool and the peaceful forest setting, outdoor activities , and the close proximity to nearby towns of Aylmer or Tillsonburg. As an owner, you will have opportunity to generate income from site rentals etc, all while living in the home that is situated on the property, with the ability to expand and grow the business as you see fit. Don't miss out on this exciting opportunity to own a successful seasonal trailer park business ! (id:59911)
Coldwell Banker Momentum Realty Brokerage (Port Rowan)
36-60 Elmsdale Drive
Kitchener, Ontario
Tucked into one of West Kitchener’s most convenient neighbourhoods, Unit 36 at 60 Elmsdale Drive is the ideal home for first-time buyers and growing families alike. Featuring a walkout basement, two-car parking (including garage), and access to community amenities like a pool and splash pad, this home delivers unbeatable value in a family-friendly setting. Step inside to discover a functional layout with inviting living spaces and a gas fireplace that not only adds warmth but helps with energy efficiency during colder months. The lower level offers added versatility—perfect for a home office, play area, or cozy movie zone—with direct access to a private outdoor space. This home also checks all the boxes for location: just minutes from shopping centres, public transit, schools, and highway access, making everyday life easier and more connected. Visitor parking ensures guests feel welcome, while the nearby green spaces offer room to play, walk, or unwind. If you're looking for low-maintenance living in a vibrant, central Kitchener neighbourhood, this home is a standout choice that combines affordability, comfort, and convenience. (id:59911)
Exp Realty
101 Subway Crescent Unit# 309
Toronto, Ontario
This beautifully renovated 2-bedroom, 2-bathroom unit offers a stunning, photogenic space with a south-facing view that captures the morning sun from the southeast. The galley kitchen seamlessly flows into the living room, creating an open and inviting atmosphere. The primary bedroom features a spacious walk-in closet and an ensuite bathroom with a luxurious soaker tub. The second bedroom includes a convenient semi-ensuite, ideal for added privacy and accessibility. The maintenance fees cover all utilities, including heating, hydro, water, central air conditioning, building insurance, and parking. Residents can also enjoy a range of amenities such as concierge service, a pool, gym, and party rooms. Located in a prime area, this building is just steps away from shopping, banks, restaurants, and public transportation, with Kipling Subway Station directly across the street, plus easy access to the GO Train, Highway 427, QEW, and Sherway Gardens Mall. A short subway ride will take you straight into downtown. (id:59911)
Exp Realty
302 Pinehurst Drive
Oakville, Ontario
Well-appointed family home situated on a quiet, tree-lined street in Oakville’s desirable Eastlake community. Offering over 7,000 square feet of total living space across three levels, this property combines practical design with refined finishes, creating a residence that suits both everyday comfort and entertaining. The main level features a functional layout with formal living and dining rooms, a dedicated office, and a bright family room complete with custom built-ins and a gas fireplace. The kitchen serves as the heart of the home, equipped with premium appliances and ample cabinetry. Adjacent is a breakfast area with access to a covered balcony that overlooks the private backyard - ideal for seasonal dining or relaxing outdoors. Upstairs, you’ll find four spacious bedrooms, each with its own ensuite and walk-in closet. The primary suite includes a fireplace, a walk-in wardrobe, and a large ensuite with double vanities, a walk-in shower, and freestanding tub. The second floor also includes a full laundry room for added convenience. The lower level adds versatility with a large recreation room, wet bar, theatre room, exercise area, and a fifth bedroom with ensuite, offering space for extended family, guests, or teenagers seeking more privacy. Beyond the home itself, the location is a key highlight. A short walk takes you to the lake and waterfront trails, while local schools, shopping, and community amenities are just minutes away. Major highways and the Oakville GO Station are easily accessible, making this a practical choice for commuters and families alike. Come experience this thoughtfully designed home in one of Oakville’s most established neighbourhoods, ideal for those seeking space, functionality, and access to great local amenities. (id:59911)
Century 21 Miller Real Estate Ltd.
17 Amsterdam Drive
Barrie, Ontario
EXQUISITE 4-BEDROOM CORNER-LOT HOME WITH LUXURY UPGRADES & UNMATCHED COMMUNITY AMENITIES! Welcome to this stunning Ventura East Community by Honeyfield Hastings model, offering 2,239 sq. ft. of elegant living space in a master-planned community. Set on a desirable corner lot, this home is steps from walking trails, bike paths, a playground, and a 12-acre sports park. Enjoy easy access to Hwy 400, Barrie GO Station, beaches, shopping, schools, Friday Harbour Resort, and golf courses! This home wows with its beautiful stone and brick exterior, wrap-around porch, upgraded front door, and no sidewalk. The driveway provides parking for four vehicles, plus two more in the garage, which includes inside entry. Inside, high-quality wood composite flooring and tile (no carpet!) pair with an upgraded stair and trim package. The open-concept kitchen shines with two-tone cabinetry, a large island, chimney-style stainless steel range hood, Caesarstone quartz counters, and an undermount sink. Entertain in style with a separate dining area and a spacious great room featuring a gas fireplace with marble surround, smooth ceilings, and recessed LED pot lights. The primary bedroom hosts a large walk-in closet and a 5-piece ensuite with quartz counters, dual sinks, a frameless glass shower, and a freestanding soaker tub. An upgraded 4-piece main bath with quartz counters and a built-in niche provides convenience, while the smart second-floor laundry includes overhead cabinets and a clothes rod. Additional features include a look-out basement with large windows, a 10 x 6 ft deck, side fence, and gate for added privacy. The home is equipped with a bypass humidifier, heat recovery ventilator, central A/C, and a 200-amp panel. For added convenience, it also includes rough-ins for central vacuum, EV charging in the garage, and plumbing for a future basement bathroom. Backed by a 7-year Tarion Warranty, this property is packed with thousands of dollars in premium builder upgrades! (id:59911)
RE/MAX Hallmark Peggy Hill Group Realty Brokerage
148 Green Road
Stoney Creek, Ontario
ATTENTION DEVELOPERS, BUILDERS, INVESTORS! Amazing opportunity to develop and build multi-residential Fourplex housing in the heart of Stoney reek (50' frontage x 305' depth). New updated R1 zoning allows for many new construction opportunities that you can start today! Located close to all amenities, schools, highways, transit, shopping - perfect location! Being sold along with 146 Green Rd, which would allow you to add (2)- multi unit homes to your portfolio. Vendor take back mortgage available to help you get started! (id:59911)
Royal LePage State Realty
2811 North Shore Drive
Lowbanks, Ontario
Once in a lifetime opportunity to own a stunning 1.79 acre hobby farm with 102 feet of frontage on Lake Erie including concrete stairs leading to your own private sand/pebble beach. As you pull into the circular driveway at 2811 North Shore Drive you will be welcomed by mature maple trees lining the driveway. Imagine waking up and enjoying your morning coffee with views of the water from your custom built 3 bedroom home. Heading inside, you’ll find an eat-in kitchen, dining/living room, large primary bedroom with his/her closets and 2-piece ensuite, two additional large bedrooms and main 4-piece bathroom with jacuzzi tub. The finished lower level features a kitchen with island, den and adjoining family room with gas fireplace, wet sauna, as well as a 4-season sunroom making this an incredible opportunity for multi-generational living. At the rear of the property is a custom-built 36' x 24' hobby barn, constructed in 2015, featuring durable Hardie board exterior with a 50-year metal roof. The vaulted upper level includes six dormers and sliding door access. An attached 20' x 18' workshop adds versatile storage or project space. Outside, the property boasts four custom horse paddocks, mature maples and evergreens offering shade and charm. Embrace the epitome of country living - from breathtaking lakefront views and beachfront ownership to a hobby barn, workshop, paddocks and custom built home - all in a beautiful setting like none other. Book your private viewing today! (id:59911)
RE/MAX Escarpment Realty Inc.
755 Bridge Street W Unit# 1
Waterloo, Ontario
Great office/industrial unit in popular commercial industrial park in North Waterloo, 1,411 sqft. Rent is $2,500/mo. Pay just your own gas and hydro. This unit has large office space with abundance of natural light on second floor mezzanine, workshop space on main floor. 2 bathrooms, kitchenette, large loading door, E3-27 zoning allows many uses. Very clean building with great landlord and tenants. This unit is on the front corner of the building with excellent high visibility and signage. 3 parking spaces. (id:59911)
RE/MAX Twin City Realty Inc.
382a Southcote Road
Ancaster, Ontario
MOVE-IN READY in 2 Months - Zeina Homes Modified Forestview Model.** This custom home features 4 spacious bedrooms and 4 bathrooms. A double-door entrance welcomes you to an open-layout main floor filled with modern décor and abundant natural light. The custom kitchen boasts a center island and a vast amount of modern cabinetry. Sliding doors from the kitchen lead to the backyard. The basement has a separate entrance. Highlights include an oak staircase, oversized windows, granite/quartz countertops, undermount sinks, hardwood floors, porcelain tile, brick-to-roof exterior, a 2-car garage, and much more! Located in a mature Ancaster neighborhood, this home is close to all amenities, parks, schools, shopping, bus routes, restaurants, Costco, Ancaster Fairgrounds, Ancaster Business Park, and more. Please visit the Zeina Homes model home at 37 Roselawn Avenue (Ancaster) for more information. (id:59911)
RE/MAX Escarpment Realty Inc.

