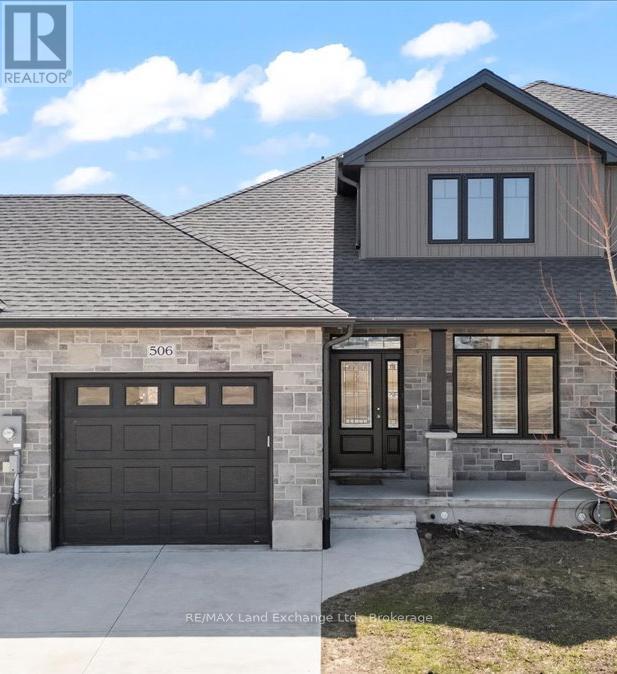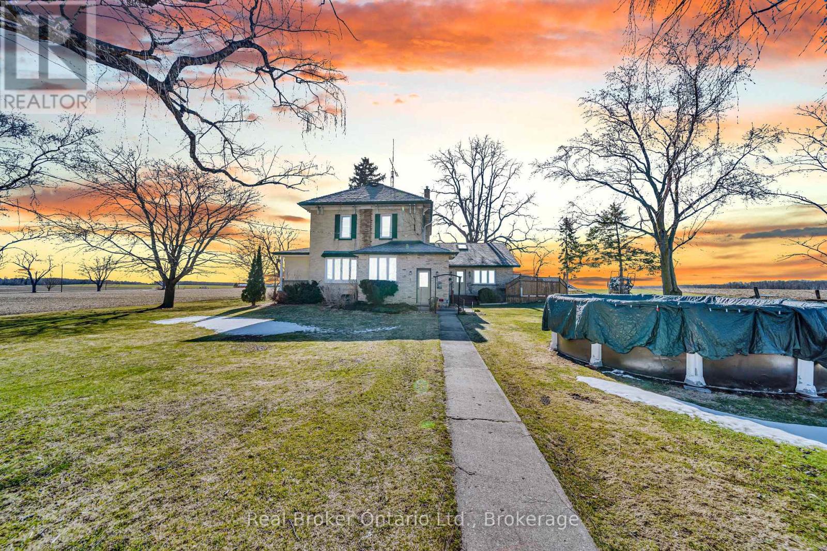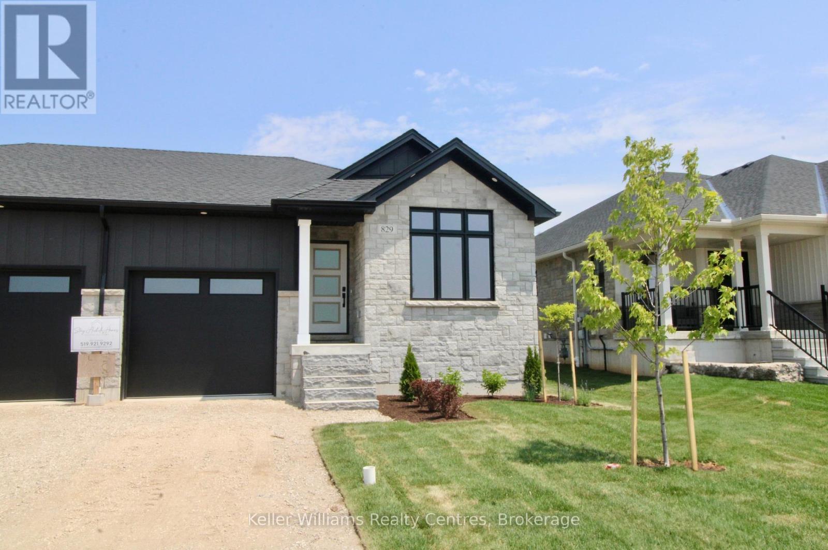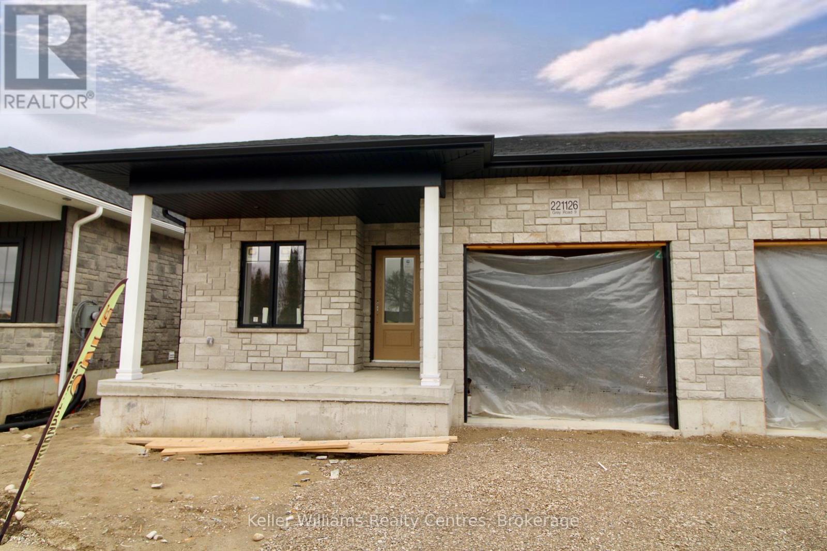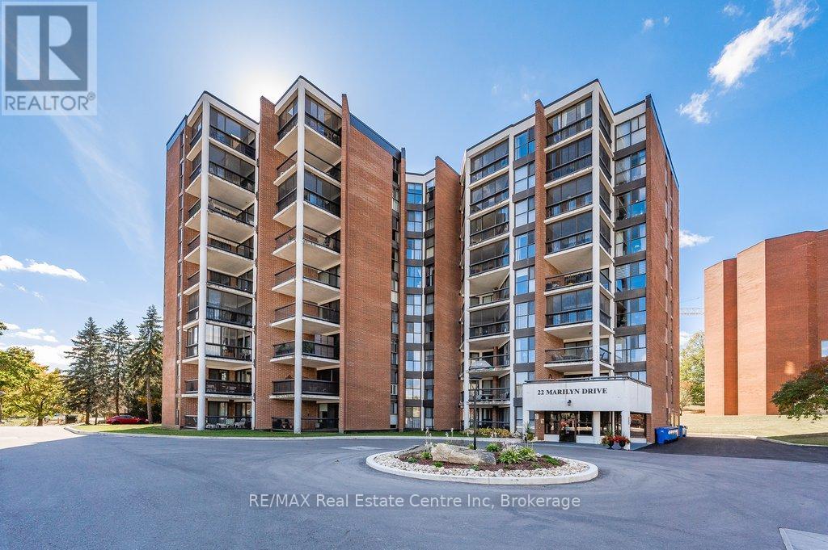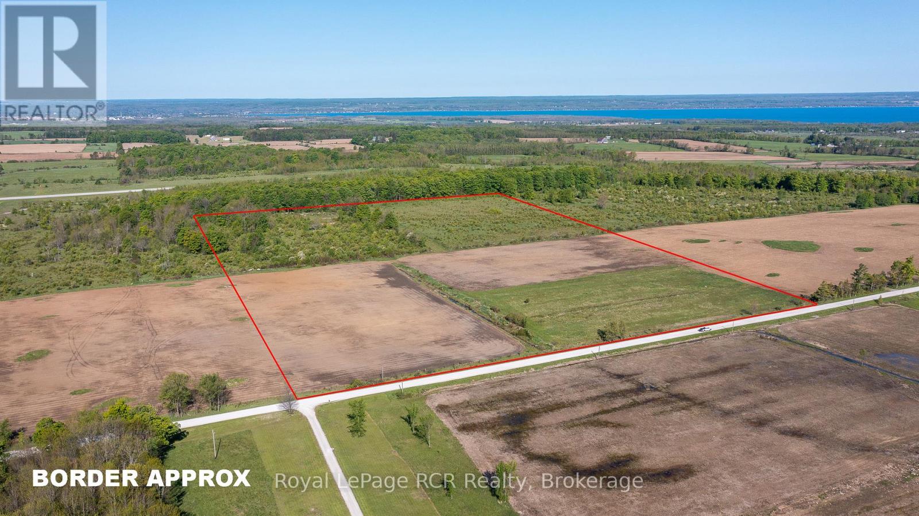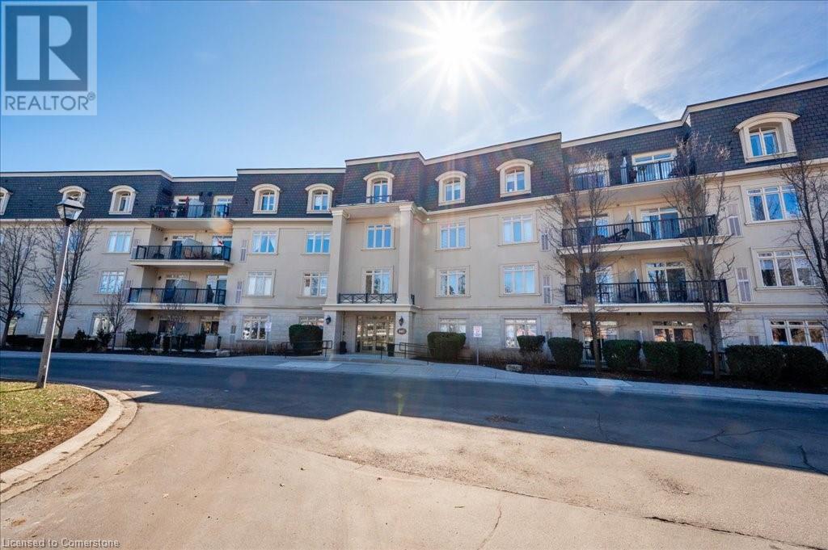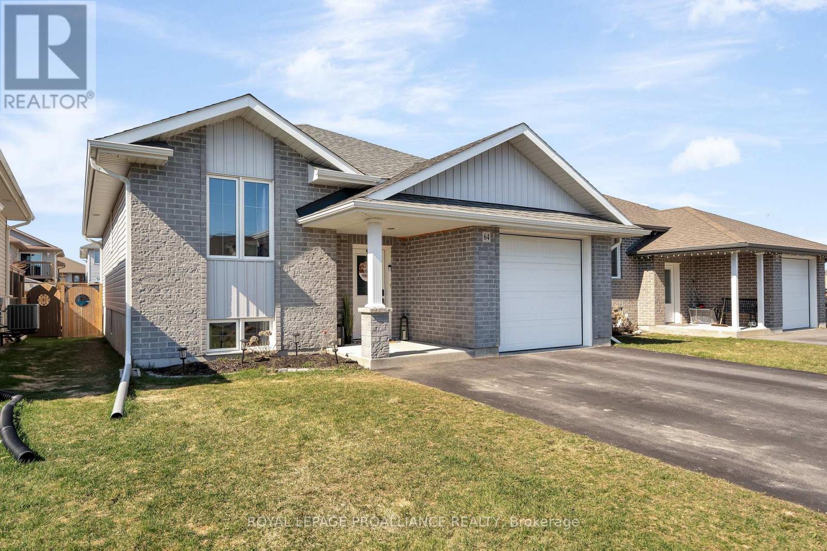9c - 1 St Thomas Street
Toronto, Ontario
Step into luxury with this stunning residence, designed by the acclaimed architect Robert Stern. Nestled in the heart of Yorkville, this sun-filled condo offers approximately 2,400 square feet of refined living space, blending elegance with functionality. The condo boasts high-end finishes, floor-to-ceiling windows, an open concept layout that epitomizes sophistication. The brand-new kitchen is a culinary dream, with top-of-the-line integrated appliances, a spacious seating area perfect for a charming breakfast nook. Adorned with natural stone-quartzite, this kitchen seamlessly combines style with practicality. The expansive living & dining areas are perfect for entertaining, while the den/library provides a serene retreat. Each bedroom features spa-like ensuites, ensuring the ultimate in comfort & luxury. Enjoy the charm of your own private terrace, an outdoor haven ideal for relaxation or entertaining. Recently updated with over $300,000 in renovation. Immerse yourself in Yorkville's vibrant neighborhood, with its exclusive boutiques, restaurants, art galleries, cafes, bars. Welcome to your new home! **EXTRAS** 1 St Thomas is a full-service building offering top-notch security, valet parking, and exceptional amenities. Cable and Internet are included in maintenance fees. Some photos have been virtually staged. (id:59911)
Sotheby's International Realty Canada
506 Ivings Drive
Saugeen Shores, Ontario
Welcome to this charming 2-storey townhouse, offering the ideal combination of comfort and convenience. Built in 2019 by Barry's Construction, this modern home features 3 spacious bedrooms, 2.5 bathrooms, and a full, unfinished basement brimming with potential for a home gym, rec room, or additional living space. Enjoy the benefits of freehold ownership, with no condo fees, and a functional layout designed for everyday living. Ideally located close to amenities, including shopping, restaurants, and schools, this home is a great fit for first-time buyers, young families, or investors seeking a newer, low-maintenance property in a growing community. With its solid construction and room to grow, its a place you can truly make your own. (id:59911)
RE/MAX Land Exchange Ltd.
43171 Newry Road
Huron East, Ontario
Discover the potential of this exceptional farming opportunity located at 43171 Newry Road in Huron County. Set on a picturesque rural landscape, this very well-maintained century farmhouse (100+ years old) is full of charm and character, offering a warm and welcoming place to call home or a great base for your farming operation. The property features approximately 94 workable acres (more or less) of productive farmland-ready for spring planting. At the heart of the property is an earthened lagoon with a holding capacity of approximately 1.6 million gallons, providing added infrastructure for your agricultural needs. A 20' x 60' upright concrete silo and a massive 50' x 120' shed offer ample storage and utility. Notably, 50' x 50' of the shed is insulated, and it also houses 5 horse stalls and a tack room, making it ideal for equestrian or mixed-use operations. Additional livestock barns are included in as-is condition offering future potential or repurposing opportunities. With 10+ parking spaces, this farm offers the space and functionality required for a full-scale farming operation. Available to farm this spring don't miss your chance to secure this turnkey opportunity. (id:59911)
Real Broker Ontario Ltd
829 22nd Avenue A
Hanover, Ontario
New 1145 sq ft semi detached home in Hanover, in the town's newest subdivision! This lovely stone bungalow offers everything you need right on the main level with laundry, 2 bedrooms, 2 bathrooms and an open concept kitchen/living/dining area. Durable granite countertops in the kitchen, laundry andbathrooms along with custom Barzotti cabinets throughout. The master suite has a walk-through closetinto a 4 piece bath with double sinks and a tiled shower that has a built-in soap niche. An electric fireplacewith a shiplap surround is located in the living room, offering great ambiance, and from that living roomarea you can walk right out onto your back porch with a privacy wall. The lower level is unfinished and offers future development potential. (id:59911)
Keller Williams Realty Centres
221126 Grey Road 9
West Grey, Ontario
Affordable semi-detached home in Neustadt built by Candue Homes. This home offers main level living, single car garage, a paved driveway, sodded lawn and Tarion Warranty!! Enter from the covered front porch into your foyer, leading straight into the bright & open concept kitchen, dining, and living space. Kitchen offers quartz countertops, island with bar seating, pantry closet, and full appliance package. In the living space you'll find a beautiful fireplace, and a patio door walkout to the rear deck with a privacy wall. There are 2 bedrooms on this level, including the primary bedroom at the back of the home with a walk-in closet. The 3pc bath (quartz counters), laundry and linen closet are all conveniently located in the same hallway. The basement offers future development potential. (id:59911)
Keller Williams Realty Centres
802 - 22 Marilyn Drive
Guelph, Ontario
Welcome to Riverside Gardens, where comfort and convenience come together, just steps away from beautiful Riverside park. Whether you're a first-time homebuyer, looking to downsize, or seeking an investment opportunity, this super spacious, move in ready condo could be the perfect find! Featuring a sparkling renovated, eat-in kitchen with high-end stainless steel appliances and open concept living/dining rooms with hardwood floors and sliding glass doors to massive enclosed balcony with brand new wood decking floor and beautiful picturesque views of nature across from historic Riverside Park. Inside, you'll find two generously sized bedrooms and 1 1/2 updated bathrooms. Additional highlights include plenty of storage space, a dedicated locker, and an underground parking spot and laundry room right across the hall! Building amenities include a meeting/party room with kitchen, gym, sauna & library There's a space for a stacked laundry pair in the unit or just use the laundry room right across the hall! The location is perfect for someone that enjoys stretching their legs. You're just a stone's throw from scenic trails, a park, and the Speed River, not to mention all the shopping you could ever need! Don't miss your chance to experience this wonderful lifestyle of tranquility and city living! (id:59911)
RE/MAX Real Estate Centre Inc
Ptlt 19 Concession 6 N Road
Meaford, Ontario
40 Acres just outside Owen Sound with an APPROVED BUILDING PERMIT for a 2,370 square foot home, plus a detached garage. Mostly clear land with western views. Located on a quiet road, just steps to the Tom Thompson Trail. House plans and approved Development Permit are included. Changes to plans/permits can be made. HST applicable to sale. (id:59911)
Royal LePage Rcr Realty
18 Main Street Unit# 4
Cambridge, Ontario
Welcome to an incredible opportunity to lease a recently refurbished one-bedroom loft apartment in a historic Galt building. Situated in downtown West Galt, this location offers a unique experience, with Main Street closed to car access during the summer, allowing you to indulge in the vibrant atmosphere of outdoor cafes, charming bakeries, delightful décor shops, and a variety of retail stores—all conveniently located right at your doorstep. As you step into the building, you'll be greeted by a staircase featuring an exposed stone wall, setting the mood and character for the rest of the home. Upon entering your unit, a small mudroom welcomes you, providing a perfect space for hanging coats and storing essentials. The staircase leading to your individual unit ensures privacy and exclusivity. On the main floor of your unit, you'll immediately notice the open-concept layout, accentuated by wood beams in the living, dining, and kitchen areas, lending a touch European décor. The wide-plank flooring and neutral paint palette add to the overall aesthetic. Unwind in the living room with its cozy fireplace and access to a balcony, offering breathtaking views of the church steeples and the architectural charm of historic downtown Galt. The primary bedroom boasts ample space, complemented by double French-inspired closet doors and an inviting fireplace, creating a warm and cozy atmosphere. Notable designer touches include the amazing 3-piece bathroom with modern brushed gold fixtures and deep, glossy moss-toned tiling in the spa-like shower. This one-of-a-kind unit is nestled in an excellent location. Don't miss out—schedule your viewing today before this gem is off the market! (id:59911)
R.w. Dyer Realty Inc.
443 Centennial Forest Drive Unit# 105
Milton, Ontario
Spacious & Stylish Main-Floor Condo in Prime Milton Location! Discover the perfect blend of comfort and convenience in this beautifully maintained 2-bedroom, 2-bathroom main-floor unit, offering 1,235 sqft. of bright and airy living space. Enjoy quiet, comfortable living with California shutters, in-suite laundry, and a well-designed layout. This move-in-ready home is located in an excellent Milton location, just minutes from shopping, dining, and all essential amenities. Step outside to enjoy nearby walking trails and scenic green spaces. Don't miss this fantastic opportunity—schedule your showing today! (id:59911)
Keller Williams Edge Realty
12 Gage Street
Grimsby, Ontario
Welcome to 12 Gage Street, located in a family-friendly neighbourhood & tucked under the escarpment in Grimsby! This beautiful freehold townhome features 3 bedrooms, 1.5 bathrooms & just under 1500 sq.ft. of meticulously maintained above grade living space. Step inside off the front porch, you are greeted with your freshly painted interior and views of the open concept main floor living room / dining room. In the kitchen you’ll find stone counters, tiled backsplash, island with breakfast bar & ample cupboard storage. Head out the rear patio doors to your backyard oasis showcasing a deck with pergola and beautiful gardens. Back inside, garage access is conveniently located near the front door along with a 2-piece powder room. Upstairs, you’ll find the spacious primary bedroom which a large walk-in closet, and ensuite privileges to 4-piece bathroom, along with two additional well-sized bedrooms and your laundry closet. Down in the finished basement is a large rec room (virtually staged) with 9ft ceilings, an area with roughed-in bathroom, & plenty of storage closets. This home features new light fixtures, new door hardware & organization systems in each of the closets. Close to retail, restaurants, schools, public transit & highway access, it’s time to call this townhouse your home! Basement image virtually staged. (id:59911)
Coldwell Banker Community Professionals
64 Cortland Crescent
Quinte West, Ontario
Welcome to this beautifully maintained 3-bedroom, 2-bathroom home located in the highly desirable West End neighborhood. Perfectly situated close to a variety of amenities, this property offers both convenience and comfort. The spacious interior features a well-designed layout with plenty of natural light, creating a warm and inviting atmosphere. The kitchen is modern and functional, ideal for family gatherings and entertaining guests. Two additional bedrooms provide ample space for family, guests, or a home office. The home has been meticulously cared for, with updates and maintenance completed to ensure move-in readiness. Outside, enjoy a neatly landscaped yard perfect for outdoor activities or relaxing on a sunny day. Located just minutes from parks, shopping, dining, and excellent schools, this home offers the perfect blend of tranquility and accessibility. Dont miss the opportunity to make this exceptional property your new home! (id:59911)
Royal LePage Proalliance Realty
2378 Marine Drive
Oakville, Ontario
PRICE REDUCTION!!!! Nestled in the heart of Bronte Village, this stunning end-unit executive townhome offers the perfect blend of luxury, convenience, and coastal charm. Featuring classic Cape Cod architecture, this home boasts an open concept main floor with gleaming hardwood floors, crown moulding, and a cozy gas fireplace. The modern kitchen is a chefs dream, complete with high end appliances, granite countertops, a centre island, and ample space for entertaining.Step outside to a quaint front porch overlooking a beautifully maintained lawn and garden, complete with landscape lighting and sprinkler system. Upstairs, two expansive bedrooms each offer private balconies and soaring vaulted ceilings, creating serene retreats. A conveniently located upper floor laundry room adds to the homes practicality.The expansive back deck, offers plenty of room for lounging, dining, and BBQing with family and friends. Whether you envision a cozy outdoor living space with plush seating or a large dining table for al fresco meals (there is room for both!), this deck offers endless possibilities to create a low (no) maintenance oasis.. The fully finished basement provides a flexible living space, ideal for a media room, family room, or even a third bedroom, and includes a three-piece bathroom and direct access to the garage. With parking for four vehicles (two in the garage and two in the driveway), this home ensures ample space for guests and residents alike.Enjoy maintenance free living with private garbage collection, snow removal, garden maintenance and repairs, all while being in the heart of Brontes vibrant dining, shopping, grocery stores, and the picturesque shores of Lake Ontario. This is more than just a home, its a lifestyle. (id:59911)
Sutton Group Quantum Realty Inc

