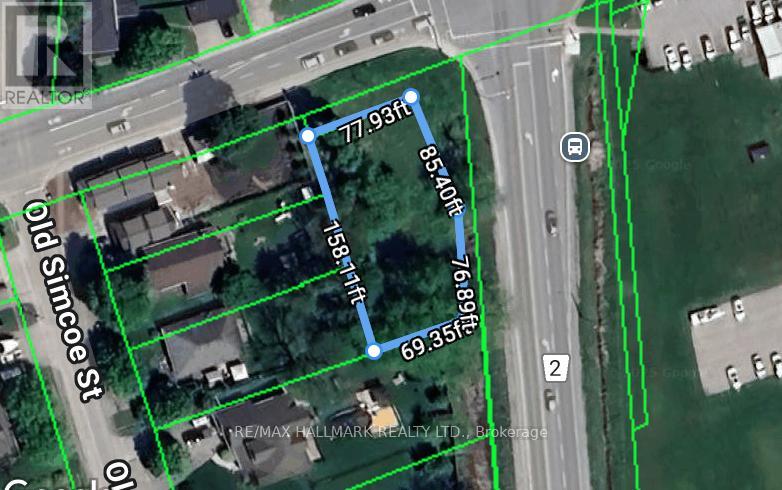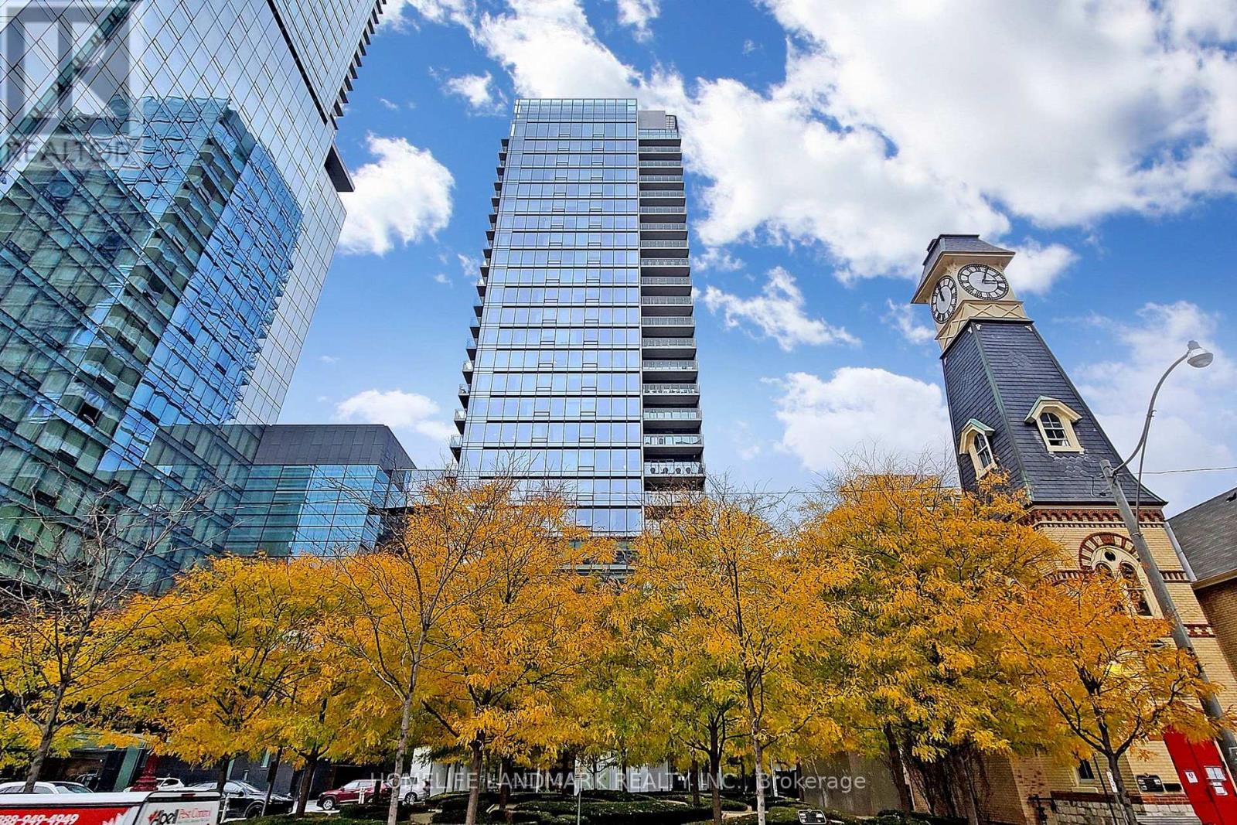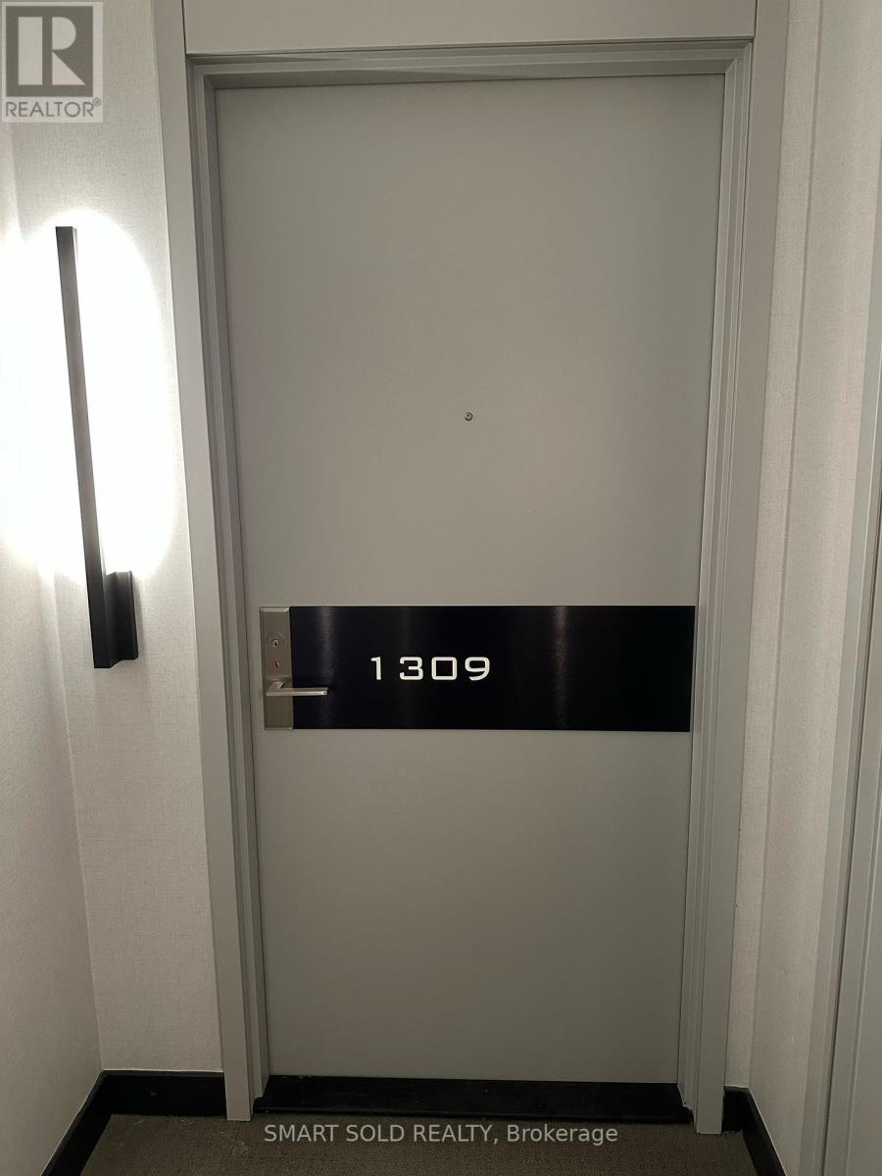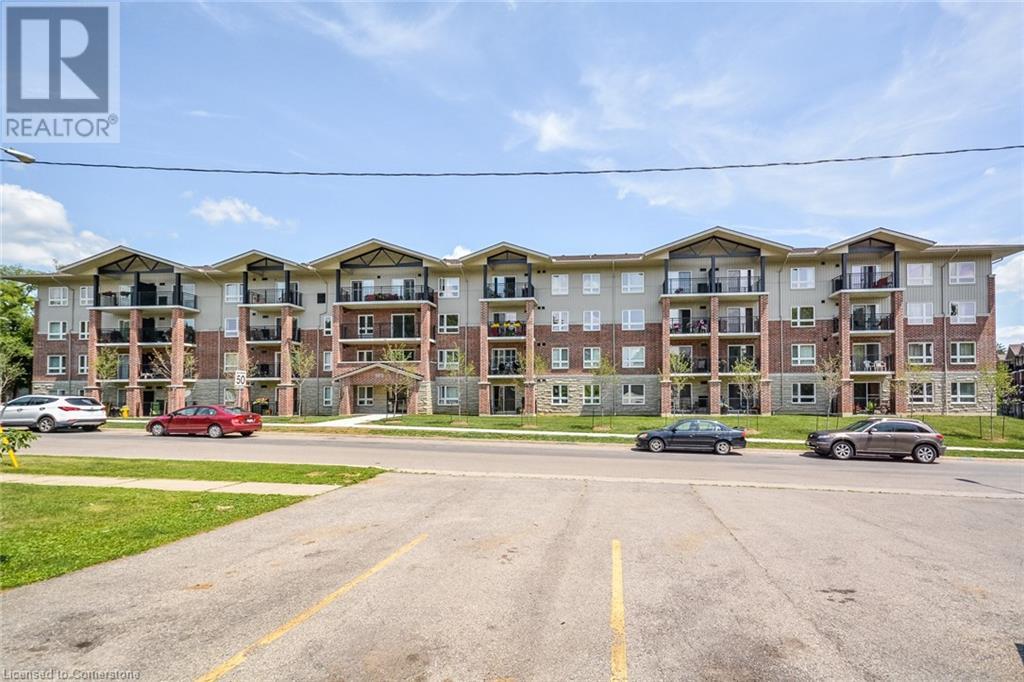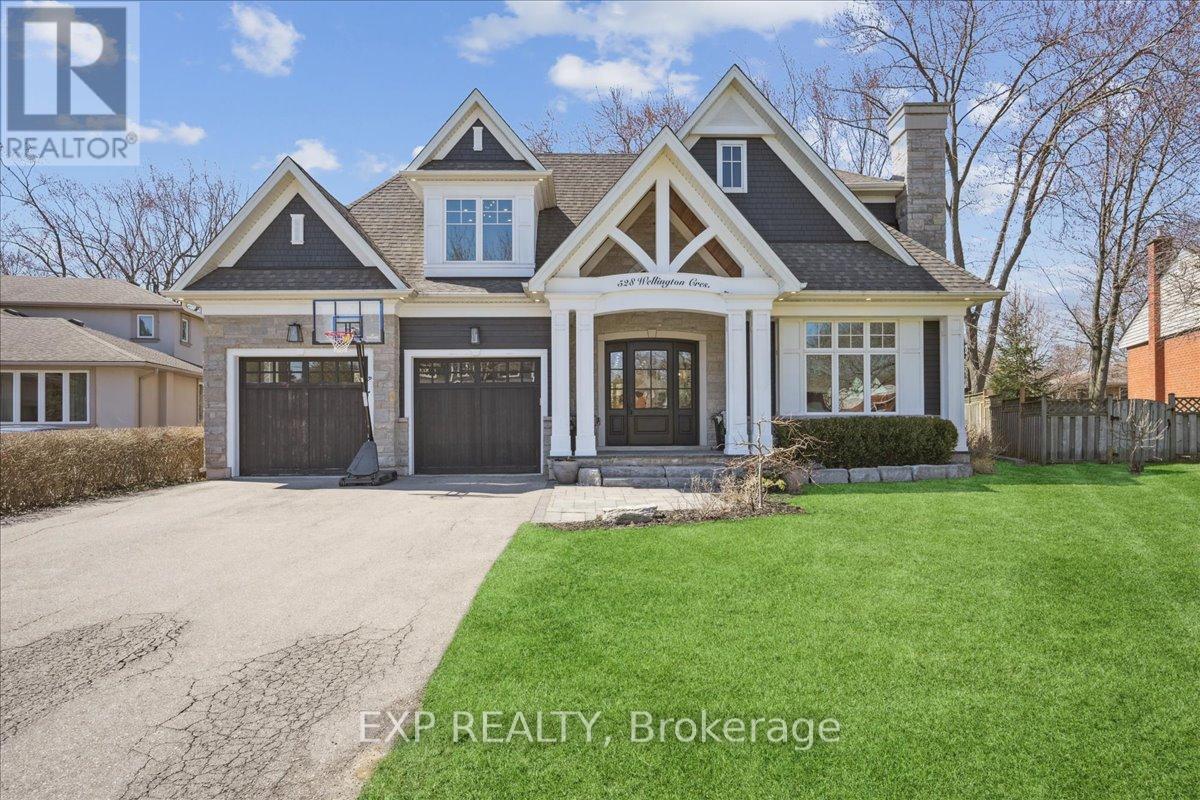11 Raglan Road W
Oshawa, Ontario
Vacant Land, Building Lot In North Oshawa. Great Lot With R1-H Residential Zoning. 77.86 Ft Frontage By 158 Ft (approximate). Mature, Well-Established Area Located Minutes Oshawa, Port Perry And 407. Buyer To Do Their Own Due Diligence. No services to property. (id:59911)
RE/MAX Hallmark Realty Ltd.
2925 Hawkridge Lane
Pickering, Ontario
New sub-division in Rural Pickering at Taunton Rd & Whites Rd! Brand new townhome! Rare layout w/4 Bedroom 2 1/2 bathrooms single garage ~2,000 square feet! 9 feet ceiling & hardwood on main floor! Oak Stairs! Direct access to Garage! 5 pcs Ensuite Bathroom w/Bathtub! Extra Large Walk-in Closet in Master Bedroom! Rough-in Washroom in Basement! 200 AMPS Circuit Breaker! Rough-in Washer in Basement! Lot of Windows in Basement! Modern kitchen w/stainless steels appliance, double sink , & lot of cabinet! West exposure w/lot of the sunlight! Close to HWY 407 / HWY 401, public transit, HIGHBUSH P.S., DUNBARTON H.S., park, Whitevale Golf Club, Meadow Ridge Plaza (Bestco Fresh Foods Ajax Store, The Beer Store, Dollarama, & A&W), Somerset Plaza (Metro, LCBO, Shoppers Drug Mart, & TD Canada Trust), Tim Horton, 15 minutes to (Costco Wholesale, The Home Depot, Value Village, Canadian Tire, Winners, Sunny Foodmart, McDonald's) (id:59911)
Homelife New World Realty Inc.
1401 - 55 Scollard Street
Toronto, Ontario
Experience luxury living at its finest in this spectacular northwest corner suite at the Four Seasons Private Residences, nestled in the heart of prestigious Yorkville. This nearly 1,600 sq. ft. 2-bedroom, 3-bathroom residence offers breathtaking views of Midtown Toronto through expansive floor-to-ceiling windows, filling the space with natural light. Meticulously upgraded with no expense spared, the suite features gorgeous hardwood floors, elegant marble countertops, and top-of-the-line custom kitchen cabinetry. Every detail has been thoughtfully designed, including solid core doors, electric blinds, and soaring 10-foot ceilings, creating a refined and sophisticated living environment. An extraordinary opportunity to embrace the ultimate in urban luxury, with 5-star hotel services and world-class amenities just steps from Yorkvilles finest shops, restaurants, and cultural landmarks. (id:59911)
Homelife Landmark Realty Inc.
1309 - 33 Helendale Avenue
Toronto, Ontario
Live At The Heart Of The Yonge & Eglinton Community. Steps Away From Public Transit, Parks, Shops And Restaurants. This Coveted Whitehaus Condo Features A Bright Floor-To-Ceiling Windows, Beautiful Floors And Fixtures. Kitchen Has Built-In Quality Appliances. Great Neighborhood. Near 100 Walk, Transit & Bike Score. (id:59911)
Smart Sold Realty
#1309 - 120 Parliament Street
Toronto, Ontario
Welcome to your dream condo in one of Torontos most vibrant and fast-growing neighborhoods. Located at 120 Parliament Street, this stunning one-bedroom plus den unit offers everything you need for stylish, convenient urban living. From the moment you walk in, you'll be impressed by the thoughtfully designed layout, perfect for young professionals, small families, or anyone space that can easily be used as a home office, nursery, or guest room, giving you flexibility for your lifestyle. The bedroom is bright and cozy, offering ample closet space and room for a queen-sized bed. Every detail is designed for comfort and efficiency.Beyond the unit itself, the building offers an impressive array of amenities. Enjoy peace of mind with 24/7 concierge service and controlled access. Stay active with a fully equipped gym, or relax and take in the city views from the rooftop lounge. Theres also a yoga studio for your daily flow, a pet spa to pamper your furry friend, and even an art studio to fuel your creativity everything you need is right at your fingertips.But what truly sets this condo apart is its unbeatable location. Nestled in the heart of the Downtown East, you're within walking distance of the historic Distillery District, where charming cobblestone streets meet trendy cafes, artisan shops, and cultural events year-round. You're also steps from St. Lawrence Market, one of the citys best spots for fresh produce and gourmet treats.Commuting is a breeze with quick access to the Gardiner Expressway, Don Valley Parkway, and multiple TTC streetcar and bus routes. Whether you're headed to the Financial District, the Waterfront, or exploring nearby neighbourhoods like Corktown and Riverside, you're never more than a few minutes away from your destination. Its Truly Value for Money!! (id:59911)
Real Broker Ontario Ltd.
1310 - 20 Edward Street
Toronto, Ontario
One Year New 3 Bdrm & 2 Bath Condo, Located In The Heart Of Downtown Core. Open Concept Floor Plan, Floor To Ceiling Windows, Laminate Floor Throughout, 9Ft Ceiling,Large Balcony With Unobstructed Sw View! Builtin Fridge, Dishwasher And Lots Of Storage Space. Mins To T&T Supermarket, Eaton Centre, Dundas Square, Subway, Restaurants, Close To U Of T, Ryerson, Ocad, Close To Hospital. Excellent Opportunity To Rent A Brand New Suite In Dt Toronto! (id:59911)
Homelife New World Realty Inc.
4201 - 33 Charles Street E
Toronto, Ontario
Large 1+1 Unit with 10ft ceiling floor to ceiling windoes with South East exposure. Large enclosed Den with a closet can be used as 2nd bedroom. Walking distance to U of T, Yorkville, surrounded by restaurants, banks and shopping center. Step away from Bloor Subway Station. (id:59911)
Aimhome Realty Inc.
Ph110 - 18 Hillcrest Avenue
Toronto, Ontario
Welcome to your dream house! This stunning luxury condo located in the heart of North York Direct Subway Access! Penthouse Corner Unit! features 2 spacious bedrooms and 2 modern bathrooms, offering a comfortable and stylish living space. With 1082 square feet of well- designed layout, freshly painted interiors with a modern touch, luxurious master bedroom with a brand new shoer, designed for your comfort.Enjoy the convenience of upscale living in a prime location.Steps To Dining, Entertainment, Shops, Civic Centre, Loblaws And Library. Earl Haig S.S/ Mckee P.S. School Zone. (id:59911)
Homelife Landmark Realty Inc.
505 Margaret Street Unit# 201
Cambridge, Ontario
Bright West-Facing Condo - Perfect for First-Time Buyers, Investors & Down-Sizers. 763 sq ft | 1 Bed + Den | Private Balcony | Low Fees. Discover this exceptional urban retreat in one of the area's most prestigious buildings. This efficiently designed 763 sq ft condo features an open concept layout that maximizes space and functionality while providing a surprisingly spacious feel throughout. First-time buyers will appreciate the attainable entry point into homeownership with move-in ready condition, six quality appliances included, and budget-friendly low maintenance fees. The stylish California shutters throughout add immediate value and sophisticated charm to every room, eliminating the need for window treatments. Investors will recognize the strong rental potential of this highly desirable floor plan in a prime location that consistently attracts quality tenants. The versatile den increases market appeal, while the historically strong appreciation in this sought-after development combined with impressively low carrying costs enhances your return on investment from day one. Down-sizers will enjoy the thoughtfully designed space that feels surprisingly spacious despite its efficient footprint. The private west-facing balcony extends your living area outdoors with beautiful sunset views, while the versatile den perfectly accommodates treasured belongings or continuing beloved hobbies in your new, maintenance-free lifestyle where building amenities replace yard work and home repairs. Bathed in natural light throughout the day, this bright condo offers convenient access to shopping, dining, entertainment, and transit options. The surprisingly low condo fees create an exceptional opportunity rarely found in today's competitive market. Don't miss this chance to own in one of the neighbourhood's most sought-after buildings, offering the perfect combination of value, location, and comfort for any lifestyle. Schedule your private viewing today! (id:59911)
The Agency
528 Wellington Crescent
Oakville, Ontario
Welcome to this spectacular custom-built residence in West Oakville, designed by renowned local architect Joris Keeren. Nestled on a premium pie-shaped lot with 97 feet of width across the back, this newly constructed home offers over 6,000 sq ft of luxurious living space, filled with natural light and top-tier finishes throughout.Enter through a grand 20-foot foyer and experience an expansive open-concept layout that seamlessly blends comfort and elegance. The gourmet kitchen is a culinary showpiece, featuring a large T-shaped island, chef-grade appliances, a walk-in pantry, and a functional servery. The Great Room, with its soaring 18-foot ceilings, opens to a beautifully landscaped backyard and a cedar-lined covered porch.Enjoy year-round outdoor living with a fully equipped covered area that includes a built-in BBQ, fridge, task sink, and a double-sided gas fireplaceperfect for alfresco dining and entertaining. A formal dining room with French doors leads to a cozy side porch, ideal for quiet moments.Upstairs, youll find four spacious bedrooms, including a stunning primary suite complete with a custom walk-in closet and a luxurious 5-piece ensuite with a freestanding soaker tub. A generous laundry room with a steam styler enhances everyday living.The fully finished lower level features radiant in-floor heating, a large recreation room with wet bar and wine display, and a state-of-the-art home theatre with built-in projector, screen, Control4 automation system, and integrated speakers. Theatre couches and ottomans are included. Minutes to Appleby College, top-rated schools, beautiful parks, and with an easy commute to downtown Toronto, this home offers the perfect balance of luxury, practicality, and timeless design. Ideal for growing families and entertaining in style. (id:59911)
Exp Realty
703 - 4725 Sheppard Avenue E
Toronto, Ontario
Prime Location Future Subway Across The Road! Spacious & Bright Open Concept 2 Split Bedroom 2 Bath Unit Featured Panoramic South Views. Large Windows. New Laminate Floors & New Window Blinds. Sized Primary Bedroom With Large Walk-In Closet & 3Pc Ensuite, Walkout To Balcony. Ensuite Laundry & Storage Room. 2 Walkouts To Open Balcony. Great Amenities: Indoor/Outdoor Pool, Tennis Court, Racket Court, Gym And More! Close To STC, UofT, Hwy 401, Canadian Tire, Restaurants, Groceries, TTC And Future Subway Station. (id:59911)
Homelife Landmark Realty Inc.
15 Queen Street S Unit# 601
Hamilton, Ontario
Welcome to Platinum Condos. This unit is on the 6th floor with an amazing view of the rooftop terrace and Hess Village. It features 630 sq.ft of living space with 1 bedroom + a large den, 4 piece bathroom, upgraded kitchen with extended upper cabinetry and stainless steel appliances. The unit also has in suite laundry. Steps to all amenities, public transit, Locke Street S, McMaster University, Locke St S and so much more. *Listing contains virtually staged photos.* (id:59911)
Exp Realty
