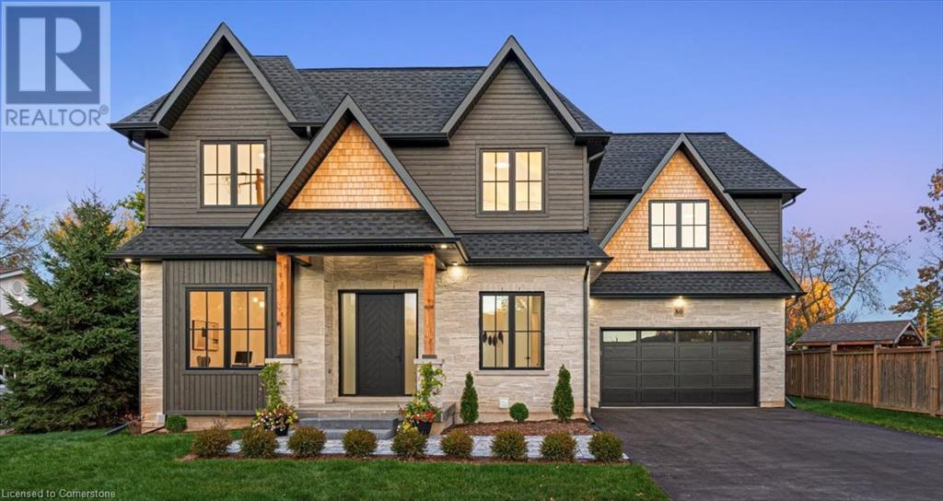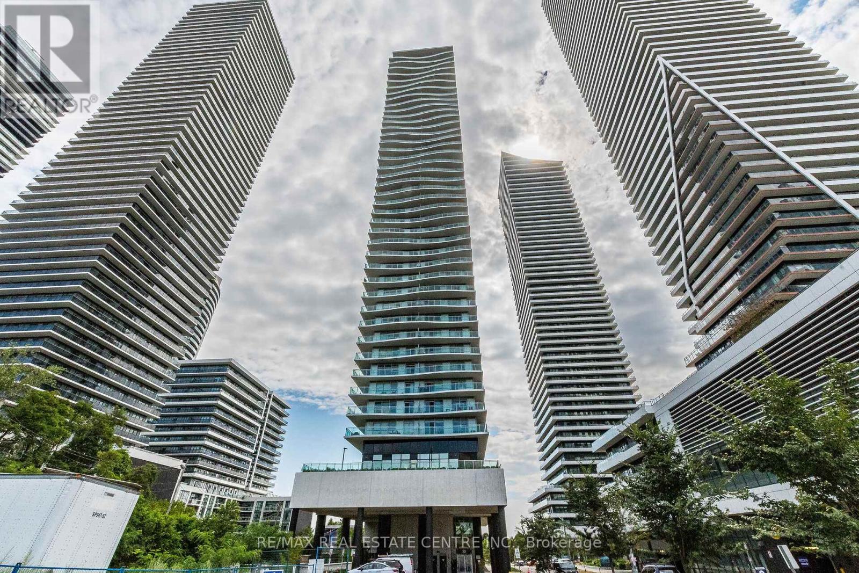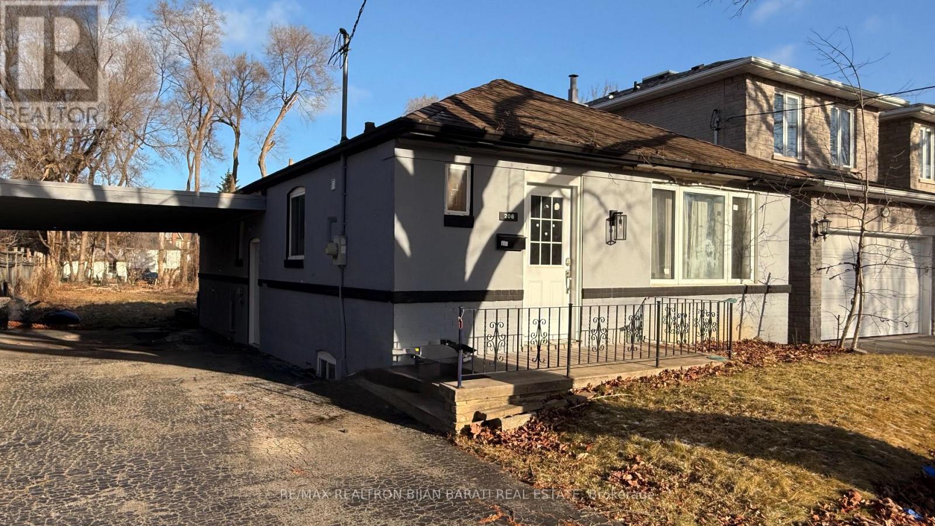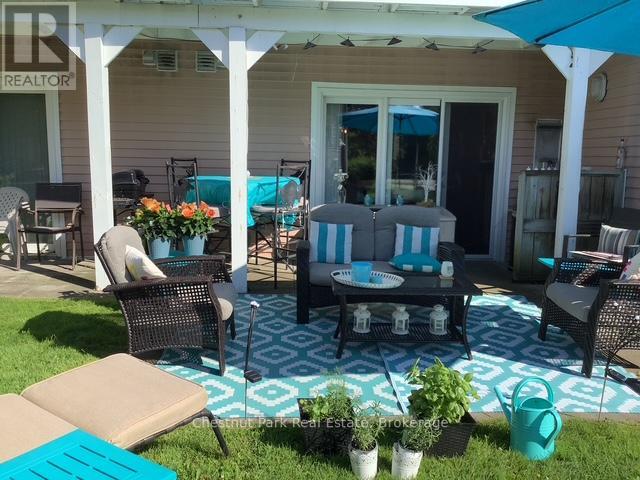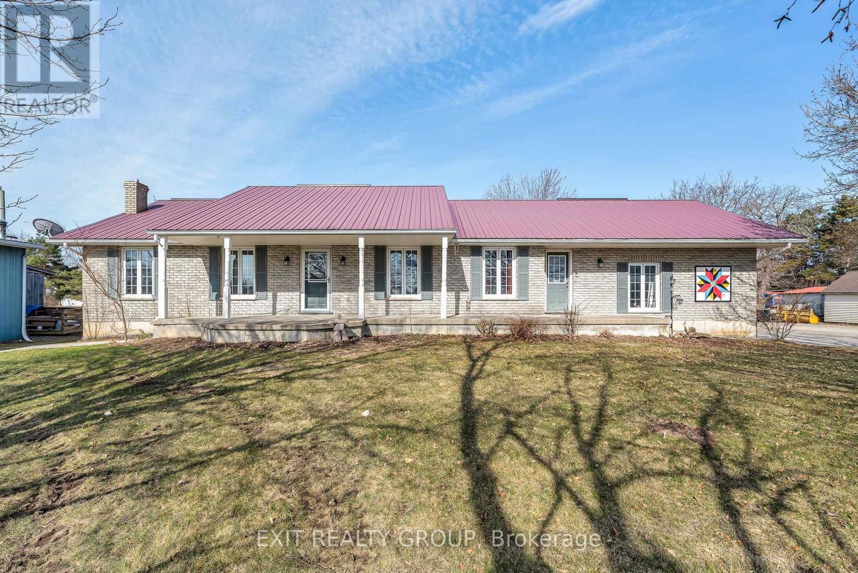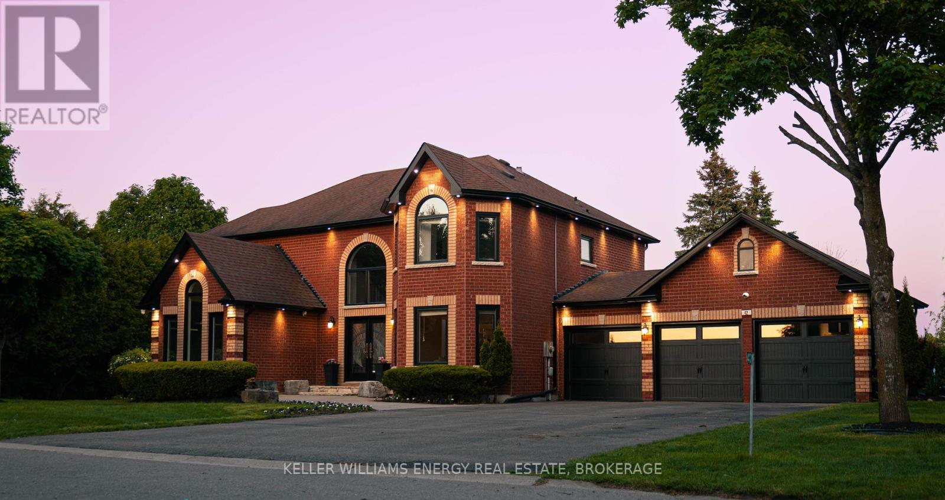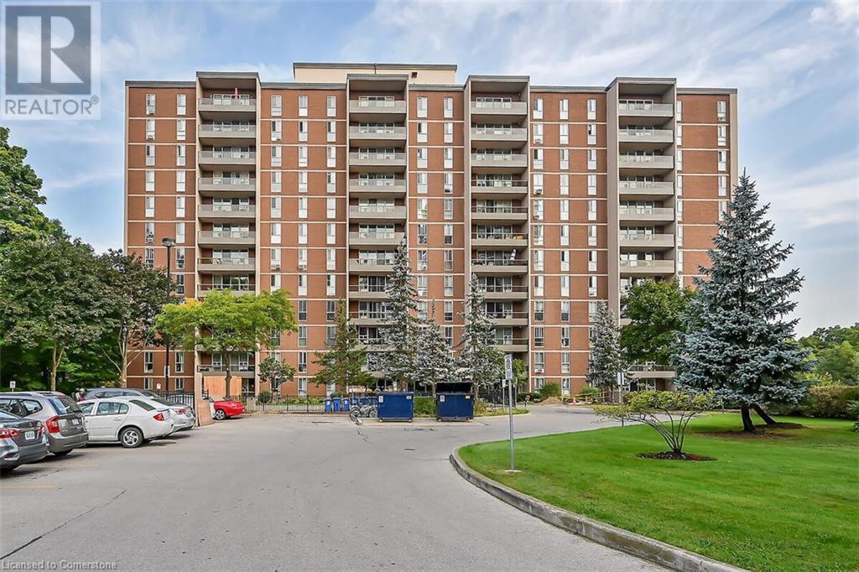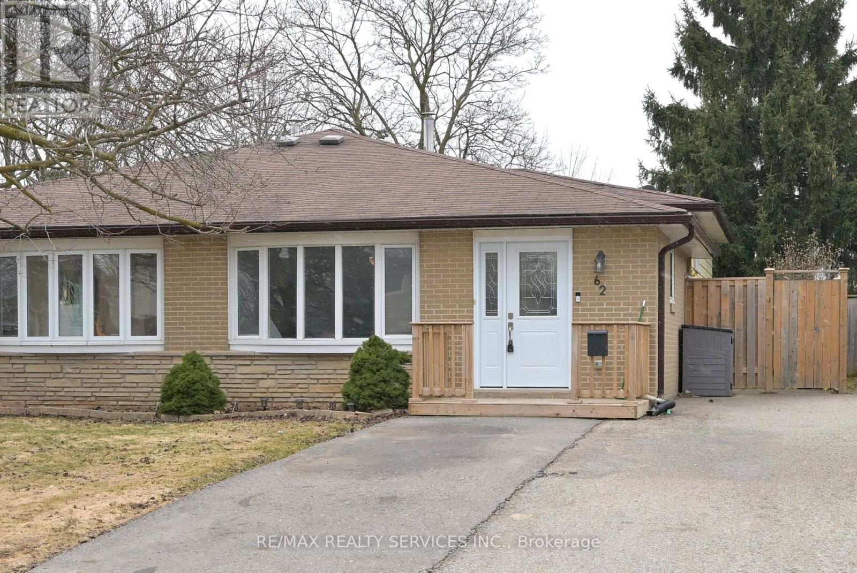80 Barton Street
Milton, Ontario
Exceptional Luxury Awaits at 80 Barton Street in Old Milton. Indulge in unparalleled luxury and sophistication, a custom-built masterpiece offering just under 4,500 sqft of opulent living space. Nestled in a coveted community, this home redefines elegance on a prime 66' x 134' lot. Step inside to discover an expansive, light-filled interior with 10’ main floor ceilings and 9’ second-floor ceilings. Oversized windows throughout create a luminous ambiance, perfectly highlighting the high-end finishes and superior craftsmanship. The gourmet kitchen is a culinary dream, equipped with premium built-in appliances and a spacious walk-in pantry. The living room, featuring a breathtaking vaulted ceiling with 12’ glass doors, seamlessly transitions to a sun-drenched backyard ready for your custom touch. Further enhancing its appeal, the home includes a fully finished basement with walk-up. The oversized garage with a high bay offers potential for a future car lift, catering to luxury car enthusiasts. Perfectly situated within walking distance of the Milton Fall Fair, top-rated schools, highways, and amenities, this home offers both luxury and convenience. Don’t miss the opportunity to call this extraordinary property your new home. (id:59911)
RE/MAX Escarpment Realty Inc.
2611 - 33 Shore Breeze Drive
Toronto, Ontario
LUXURY UPSCALE EXECUTIVE WATER FRONT CONDO., LOWEST PRICED TWO BEDROOMS IN THE BUILDING. HIGH 26TH FLOOR OFFERS SOUTH WEST VIEW OF THE WATER AND MARINA. TWO GOOD SIZED BEDROOMS, TWO FULL BATHS, OPEN BALCONY, ENSUITE LAUNDRY, KITCHEN ISLAND, BUILT-IN APPLIANCES, BRAND NEW VINYL FLOORING IN THE ENTIRE UNIT, FRESHLY PAINTED. HIGH 9 FT. CEILING. ONE PARKING AND ONE LOCKER INCLUDED. 24 HOURS LIVE GUARDS. S/F Includes open Balcony (id:59911)
RE/MAX Real Estate Centre Inc.
4 Hayfield Avenue
Uxbridge, Ontario
Step into this bright and airy 4-bedroom gem, filled with natural light and designed for comfortable living. The fantastic layout includes a convenient main floor laundry room and spacious living areas perfect for both relaxing and entertaining. Enjoy the outdoors in the expansive backyard, complete with a beautiful tumbled stone interlocking patio and a gas hook-up for your BBQ perfect for summer gatherings. Located in an amazing neighbourhood, just steps away from great schools and parks. Don't miss your chance to call this place home. (id:59911)
Century 21 Regal Realty Inc.
920 Woodbine Avenue
Toronto, Ontario
Unique layout for this 2 bedroom apartment spread out over 2 floors. Main floor living room, with gorgeous decorative fireplace, with bay window overlooking the front yard. On the Upper floor, 2 spacious bedrooms, bathroom and the kitchen. The kitchen is equipped with a gas stove and stainless steel fridge. Walk-out to an oversized deck overlooking the backyard. Lots of light in the kitchen, from large window and French doors. Less than a 5 minute walk to Woodbine subway station. Lots of shopping and restaurants in the neighborhood along Danforth. Easy access to the Beach and boardwalk. Parking availabe for $150 per month if needed. All utilities are included for $100.00 per month. Great location!!! (id:59911)
Royal LePage Connect Realty
208 Olive Avenue
Toronto, Ontario
Prime Deep Pool Sized Lot in Heart of Willowdale East ( 7,200 Sq.Ft ) Perfect Land for Building Your New Custom Home! ** Great Land For Constructing Multi Units Building + A Garden Suite On It ** Including A Bonus: Upgraded/Renovated 3 Bedrooms Bungalow On It! Newer Kitchen, Laminate Floor, Bathroom, Furnace, Ac, and All Appliances (2022)! Great Schools: Earl Haig S.S, Finch P.S, Cummer Valley M.S! Steps Away From Vibrant Yonge St / Finch Ave: Shops, Restaurants, Subway, Go Train and All Other Amenities! 3 Bedroom Upgraded Bungalow With Separate Side Entrance to Unfinished Basement! Electrical Panel Updated To Breakers. Property Is Being Sold "As Is, Where Is" With No Warranties. The Sketch of Old Survey is Available! **EXTRAS** ** Buyer to Verify The Details with City & A Planner for Opportunity Of Building Multi Units + Garden Suite in This Perfect Extra Deep Lot!! (id:59911)
RE/MAX Realtron Bijan Barati Real Estate
1902 - 28 Ted Rogers Way
Toronto, Ontario
**Couture By Monarch**Spacious Open Concept**2 Bedroom W/Corner Unit**Bright W/Southeast Exposure** Steps To Subway,Yorkville/Bloor Street Shopping** S/S Kitchen Appliances**Granite Counter Tops**Tons Of Upgrades**Floor To Ceiling Windows W/Sunshine**Great Views Of City & The Lake**Everything At Door**Move-In & Enjoy**Must See! (id:59911)
Aimhome Realty Inc.
899 Dundas Street W
Toronto, Ontario
Prime retail opportunity at 899 Dundas St. West, a corner lot offering exceptional visibility in the heart of Trinity Bellwood! Surrounded by trendy boutiques, popular cafes, and renowned dining spots, this spacious and versatile commercial space is perfect for bringing your retail vision to life. Benefit from high foot traffic, convenient street parking, and nearby Green P parking, ensuring easy access for your customers. The expansive basement provides excellent storage or staff rest space, making this an ideal setup for any business. Don't miss out on establishing your presence in one of Toronto's most vibrant neighborhoods. schedule a viewing today! Note: Tenant To Pay Utilities & T.M.I. Approx $759/Month. (id:59911)
Hc Realty Group Inc.
838 - 34 Dawson Drive
Collingwood, Ontario
No Stairs! Everything is on the main level and located in the heart of great times and countless outdoor adventures. This BUNGALOW-style condo features a SPACIOUS OPEN CONCEPT, perfect for entertaining, and has plenty of room to work from home. This Airy One-bedroom ground-floor condo has California shutters, window coverings & louver doors, vinyl flooring in the main area, and carpeting in the Primary Bedroom. Built-in Microwave, dishwasher, French door fridge with lower freezer drawer, washer and dryer off of the kitchen, high-efficiency "owned" hot water tank, and central heating and cooling system. New windows approximately 8 years ago. Now, relax and enjoy summer evenings on the extended patio or by the fireplace. Strategically located within the Living Stone Resort community, it is a mature neighborhood and an easy walk to the numerous amenities. This complex offers an outdoor pool, gym, splash park, and other recreation facilities (membership fee) subject to availablility. Golfing at your back door and a Marina minutes away, walk to grocery stores, restaurants, and shops at a nearby established plaza, walk or bike the local trails, Collingwood's waterfront pathways, and minutes to numerous winter activities. Whether you are looking for a weekend retreat or full-time living, life is good in Collingwood. Please note that the neighborhood has excellent landscaping and snow removal services, as well as wonderful neighbors. (id:59911)
Chestnut Park Real Estate
325 County Rd 30
Prince Edward County, Ontario
A Rare Find: Dream Property for Handy Homeowners & Small Business Owners - Just 6 Minutes from Picton! Welcome to a truly exceptional opportunity on 1.9 acres of beautifully maintained countryside, offering the perfect blend of modern comfort, practical workspace & ultimate relaxation - all just minutes from the heart of Picton & the stunning beaches of Sandbanks. This property is tailor-made for hobbyists, tradespeople, entrepreneurs, or anyone needing serious shop space, featuring not one, but multiple outbuildings that deliver both functionality & flexibility. Massive 2,400 sq ft heated & insulated workshop (2017 build) w/ 24' x 16' overhead garage door, 2-pcs bathroom, water access, welding outlets & a 12' x 40' mezzanine for extra storage or office space. Detached 1,128 sq ft garage/shop w/ 30' x 24' heated garage. Additional 30' x 17' rear room for boiler system, wood, or storage & 17' x 30' lean-to for extra covered workspace. 30' x 30' steel drive shed for tools, toys, or trade vehicles. With two separate driveways, there's more than enough room for your equipment, vehicles, & clients - while still maintaining your privacy & peace at home. Step inside the updated 2-bed, 2-bath bungalow, where every corner has been thoughtfully designed for comfort, style, & ease. A chef-inspired kitchen w/ granite counters, pantry, large island & updated cabinetry. Cozy barn wood-style linoleum flooring w/ open-concept kitchen-dining flow. A bright, welcoming living room + 3-season sunroom w/ hot tub & access to the deck & pool. Primary suite w/ walk-in closet & 3-pcs ensuite. A fully finished lower level w/ rec room, office, & potential for a third bedroom. The Lifestyle You've Been Waiting For! Whether you're launching a small business, working from home or simply seeking more space to enjoy life, this property offers unmatched versatility. Relax by the pool, soak in the hot tub, or take a quick drive into Picton for shops, wineries, dining & more. (id:59911)
Exit Realty Group
42 Mccauley Drive
Caledon, Ontario
Experience a rare opportunity to own a private haven multi family home nestled within the esteemed Caledon Woods Members Only Golf Club Estate Community. **No golf course on this property backyard** This exceptional 4+2-bedroom home, 3564 SQFT (MPAC) boasting a 3-car garage, has undergone extensive renovations. Revel in the refined finishes throughout, with no carpet adorning the floors. The finished basement, now a versatile space perfect for hosting guests or accommodating extended family, features a full kitchen and two additional bedrooms with a washroom, with potential for separate entrance. A bedroom on the main level, complemented by two full washrooms with showers, offers convenience and accessibility to elders. Step into the backyard retreat, where picturesque views and impeccable landscaping await. A newly installed sprinkler system ensures lush greenery year-round, while the amazing roof and windows enhance both aesthetics and functionality. Entertain effortlessly in the spectacular outdoor backyard oasis, complete with an in-ground pool, hot tub spa, and a new pool washroom for added convenience. Illuminate your evenings with the ambiance of pot lights, strategically placed both inside and outside the home. The garage boasts a gleaming epoxy floor, adding a touch of luxury to the practical space. With meticulous attention to detail and well-kept landscaping, this property offers a lifestyle of unparalleled elegance and comfort. Move into one of the most prestigious neighbourhoods of Caledon! (id:59911)
Keller Williams Energy Real Estate
1968 Main Street W Unit# 409
Hamilton, Ontario
STUNNINGLY PREVIOUSLY RENOVATED 3 BEDROOM 2 BATHROOM UNIT WITH BEST VIEWS IN THE COMPLEX OVERLOOKING RAVINE. WALKING DISTANCE TO TRAILS, WATERFALLS AND ALL NATURE HAS TO OFFER INCLUDING MCMASTER FOREST NATURE PRESERVE, SHAVER FALLS, TIFFANY FALLS CONSERVATION, SCENIC WATERFALL, IROQUOIA HEIGHTS AREA. THIS RENOVATED OPEN CONCEPT UNIT IS THE LARGEST FLOOR PLAN IN THE BUILDING WITH APPROX. 1092 SQ. FT OF LIVING SPACE. THIS OPEN CONCEPT UNIT FEATURES HUGE KITCHEN ISLAND WITH GRANITE COUNTER TOPS, STAINLESS STEEL FRIDGE, BUILT-IN CONVECTION OVEN WITH INDUCTION COOKTOP, BUILT IN MICROWAVE DRAWER, WALL-MOUNT CANOPY RANGE HOOD. GORGEOUS HARDWOOD FLOOR THROUGHOUT, ALL UPDATED LIGHT FIXTURES, AND CUSTOM WINDOW COVERINGS. THE COMPLEX FEATURES INDOOR SALT WATER POOL, SAUNA'S, TENNIS COURT, PARTY ROOM AND SO MUCH MORE . THE UNIT HAS 1 LOCKER (#83 LEVEL 1) AND 1 UNDERGROUND PARKING SPOT NEXT TO ENTRANCE (#22P2 LEVEL B) , AND TONS OF OUTDOOR VISITOR PARKING. THIS HOME MUST BE SEEN!! CALL TODAY FOR YOUR PERSONAL PROPERTY TOUR.****NOTE, THE SPECIAL ASSESSMENT WILL BE PAID OFF ON CLOSING. (id:59911)
RE/MAX Real Estate Centre Inc.
62 Carlton Drive
Orangeville, Ontario
Welcome to 62 Carlton Drive! Nicely situated in the middle part of Orangeville. Walking distance to parks, schools and downtown. Brick Semi detached 3 level backsplit home. New front porch leads to your main level. Kitchen with plenty of newer cabinets and countertop. The kitchen features an eat in breakfast area with a separate side door to yard. Combined large living and dining room with bright bay window and ceiling fan in dining room. Main floor has newer laminate flooring. The upper level features 3 bedrooms with a 4 piece bathroom. The lower level has a finished bedroom and an office/den/family area. (id:59911)
RE/MAX Realty Services Inc.
