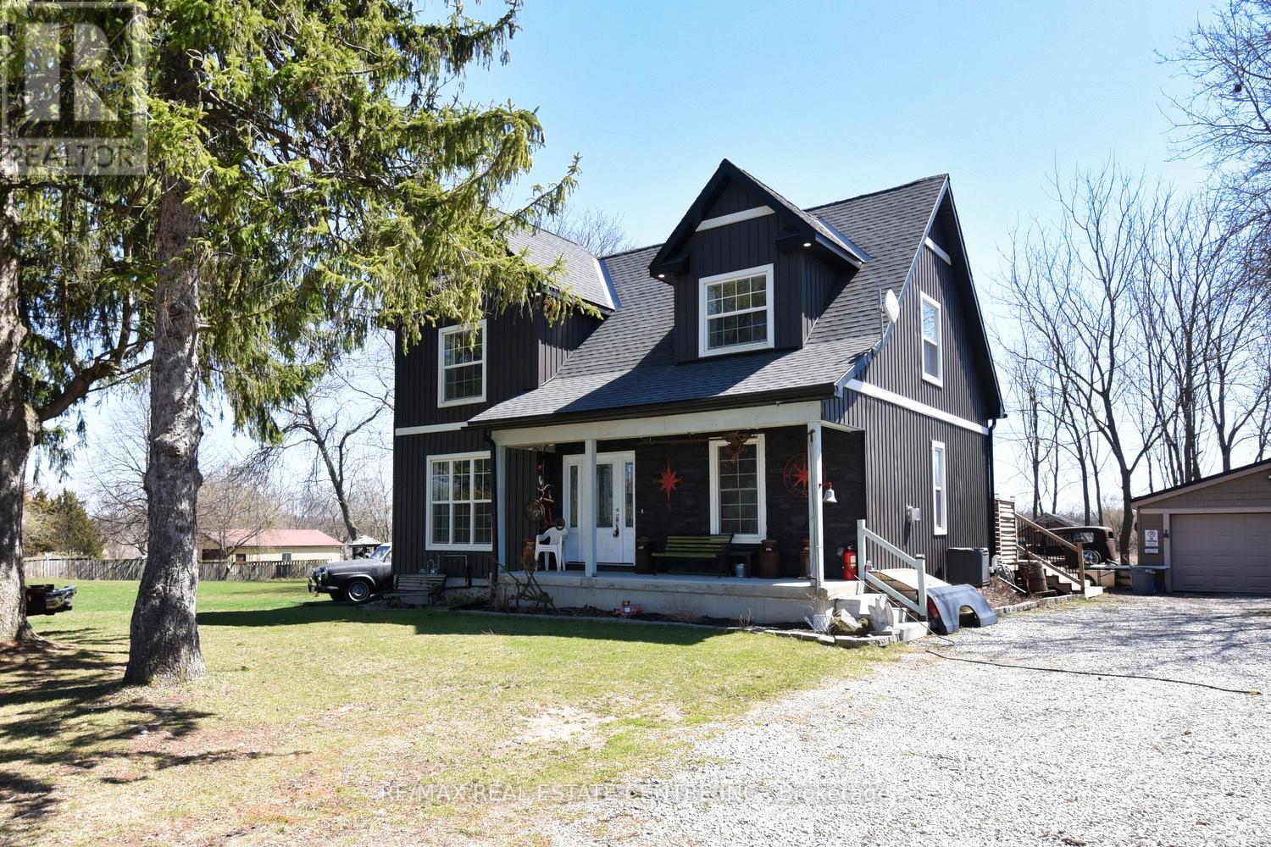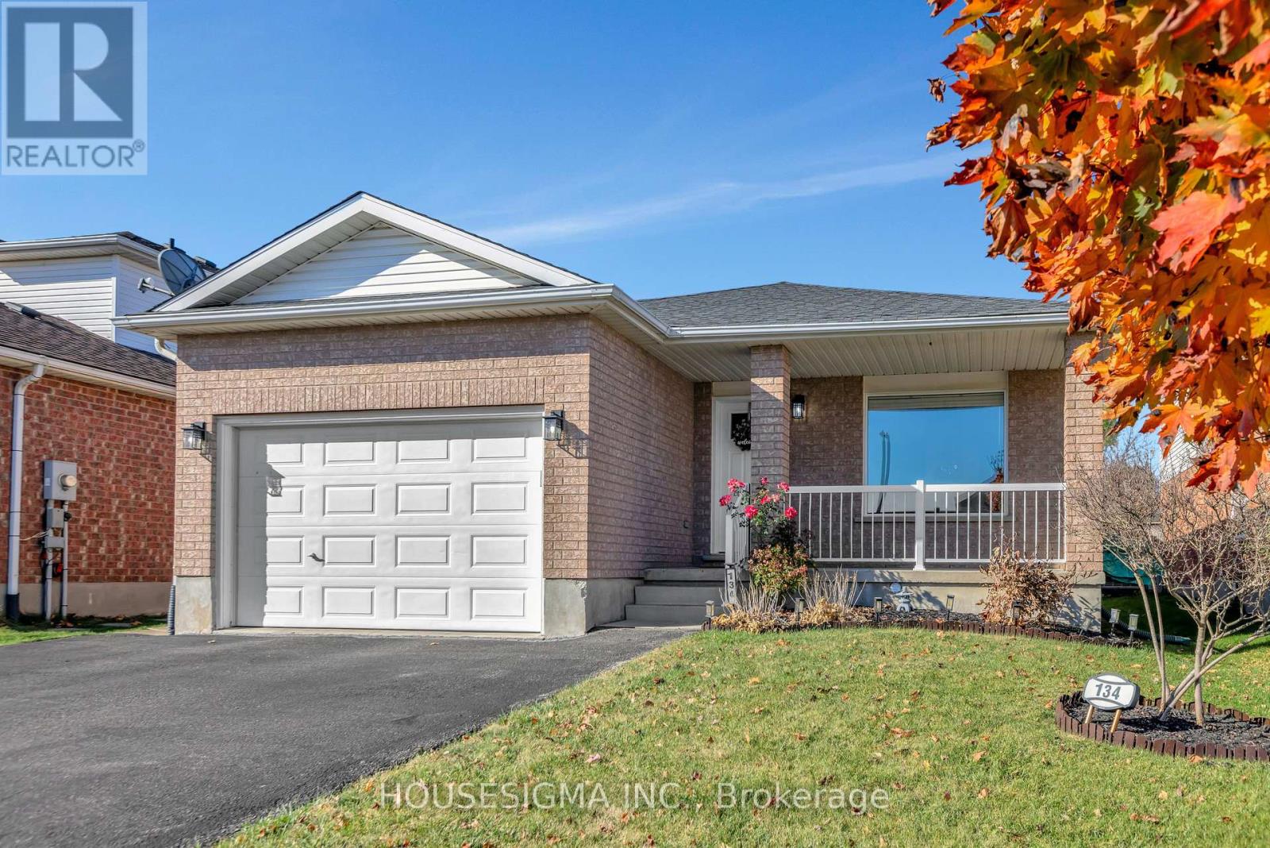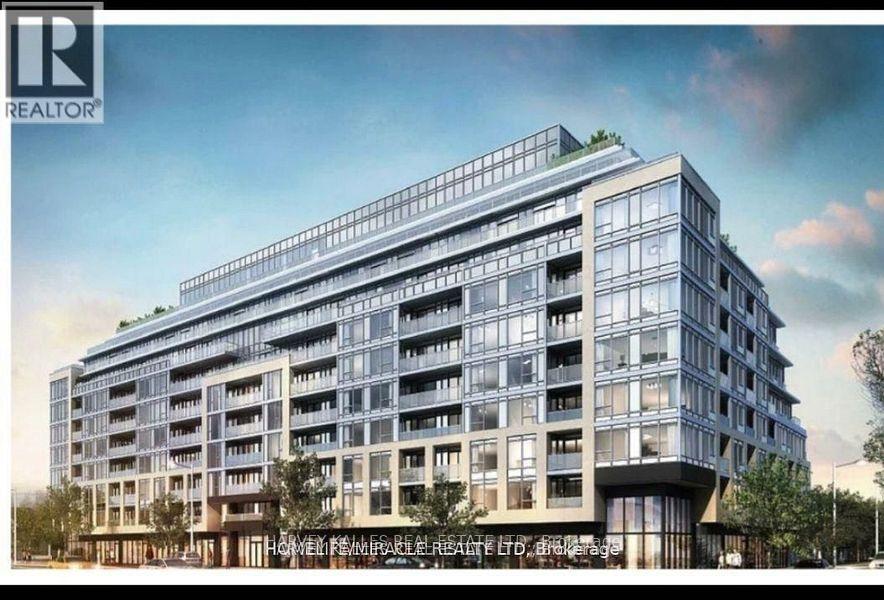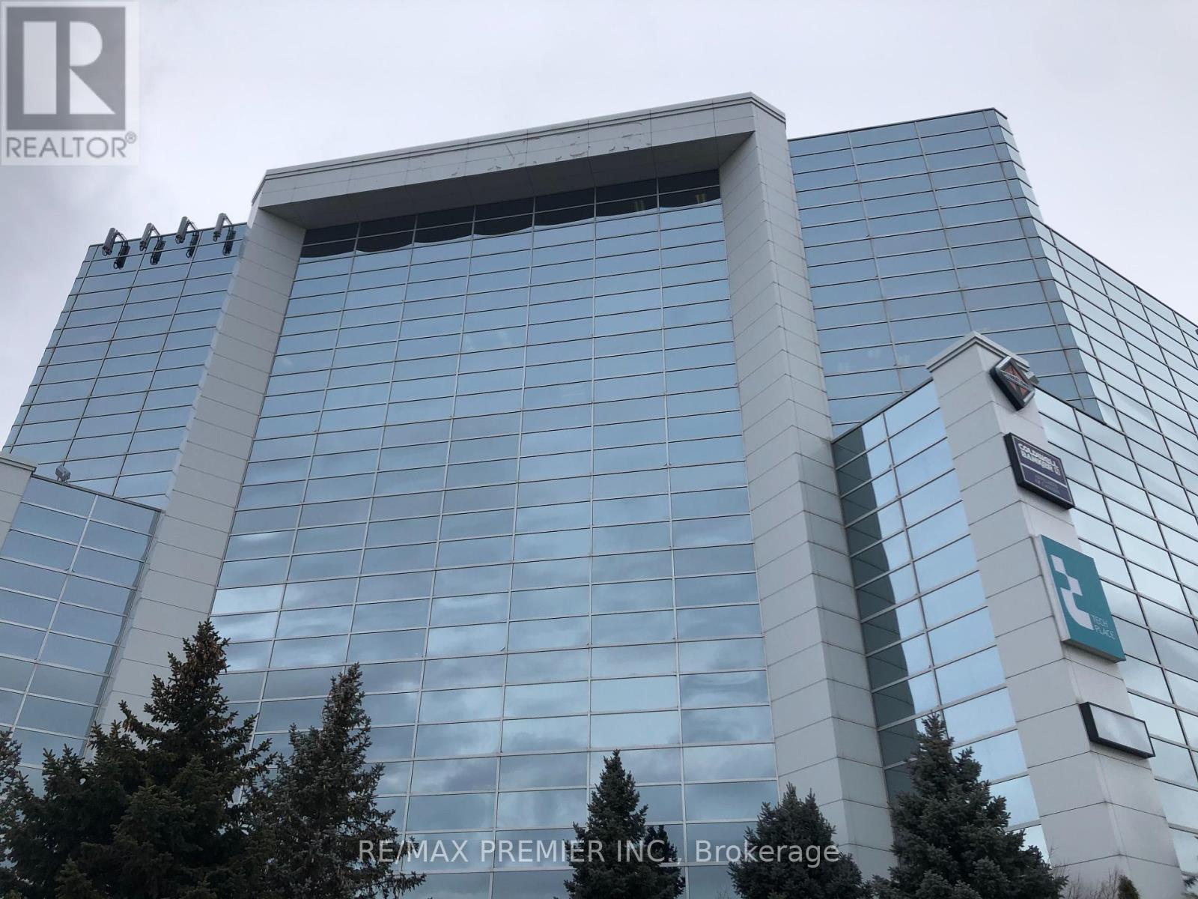125 Biehn Drive
Kitchener, Ontario
Welcome to 125 Biehn Drive, a beautifully maintained brick bungalow nestled in one of Kitchener's most desirable neighbourhoods. Backing directly onto Brigadoon Park with scenic walking trails, this spacious home offers the perfect blend of comfort, versatility, and income potential. The main floor boasts a bright and inviting layout featuring 3 bedrooms, including a primary suite with a 3-piece ensuite, plus an additional 4-piece bath. Enjoy the elegant hardwood flooring throughout the living and dining areas, complemented by large windows that fill the space with natural light. The modern kitchen is a chef's dream with stylish ceramic flooring, quartz countertops, a large island, and new cabinetry. Step out from the cozy family room onto the private deck, perfect for entertaining or relaxing while overlooking the inground pool and the peaceful green space of Brigadoon Park. The fully fenced backyard offers both privacy and tranquility. Downstairs, you'll find a legal 2-bedroom apartment with its own laundry facilities, ideal for an in-law suite or a mortgage helper. This lower unit includes a full kitchen, a spacious open-concept living/dining area with a wood-burning fireplace, a full bathroom, and a bonus storage room. (id:59911)
RE/MAX Real Estate Centre Inc.
1364 Thompson Road E
Haldimand, Ontario
Custom Country Home with Detached 2-Car Garage Minutes to Waterford! Welcome to this beautifully crafted custom home, perfectly situated just outside Waterford, offering peaceful country living with the convenience of being only 30 minutes to Brantford or Hamilton. Set on a massive double-sized lot with stunning views, this 3-bedroom, 3-bathroom home is sure to impress from the moment you arrive. Step onto the covered front porch and enter a spacious, welcoming foyer. The main level features a bright and open layout with oak staircase, pot lighting, and laminate flooring throughout the living and dining areas. Cozy up by the natural gas fireplace in the dining room or entertain in the chefs dream kitchen boasting solid wood cabinetry with soft-close doors, under-cabinet lighting, leathered granite countertops, and plenty of prep space. The main level 4-pc bathroom includes double sinks, a walk-in shower with upgraded shower head and jets perfect for guests or family. From the kitchen, step through sliding glass doors onto a 26 x 16 deck with louvered walls for privacy and a gas BBQ rough-in ideal for summer gatherings. Upstairs youll find three generous bedrooms, including a stunning primary suite with walk-in closet, private ensuite, and water closet discreetly tucked behind elegant glass barn doors. A convenient 2-pc bath and laundry area complete the upper level. Need more space? The lower level offers a bright rec room with pot lights and large windows, partial rough-in for a 4th bathroom, a cold room, and a tidy mechanical area perfect for a future bedroom, party room, or workshop. This home also includes a detached 2-car garage with hydro, spray foam insulation in the basement, and R60 insulation in the attic for energy efficiency. Enjoy peaceful mornings or evening sunsets from your private backyard oasis country living at its finest! (id:59911)
RE/MAX Real Estate Centre Inc.
50 Sentinel Lane
Hamilton, Ontario
Discover this stunning, less then three-year-new end-unit townhouse located in the heart of Hamilton. This bright and modern home offers 3 spacious bedrooms and 3 well-appointed bathrooms, perfect for comfortable family living. The main floor features an open-concept layout with a stylish kitchen, complete with a large central island and stainless steel appliances, flowing seamlessly into the dining and living areas ideal for both relaxing and entertaining. A bright den on the main floor provides the perfect space for a home office or family room. Upstairs, you'll find three generously sized bedrooms with large windows that fill the space with natural light. The primary bedroom includes a walk-in closet and a private ensuite for your convenience. Additional features include inside access to the garage and a great location close to transit, schools, parks, and shopping. Tenant is responsible for all utilities. AAA tenants only credit check, references ,and proof of income required. (id:59911)
RE/MAX President Realty
Bc - 770 Glengarry Crescent
Centre Wellington, Ontario
Elevate your business with this flexible and well-appointed industrial and office space, ideally located in the bustling center of Fergus. Zoned M2, the property offers exceptional versatility for a wide range of industrial, commercial, and office applications, making it the perfect solution for businesses seeking adaptability and convenience. The property features two fully functional industrial units designed to accommodate diverse business needs. The first unit includes a private room, a washroom, and a sleek meeting space, thoughtfully laid out to support professional interactions, office work, or industrial tasks. The second unit boasts two private rooms, a washroom, and additional meeting space, offering ample room for offices, collaborative projects, or specialized industrial operations. Four dedicated parking spaces ensure hassle-free access for both staff and clients. Extra outdoor storage space available further enhances operational efficiency and flexibility. Situated in a dynamic and rapidly growing community, this property presents a rare opportunity to establish or expand your business in an area known for growth and connectivity. (id:59911)
RE/MAX Real Estate Centre Inc.
331 Mountsberg Road
Hamilton, Ontario
Your Sanctuary Estate Awaits With This Sprawling 3,000 Sq Ft Home Tucked Away On The Countryside In Flamborough And An Hour Drive To Toronto. Set On Over 1.7 Acres Of Secluded And Landscaped Grounds, This Home Offers The Perfect Mix Of Modern Luxury And Rural Charm. Your Foyer Greets You And Leads To Your Great Room, With Picturesque Scenes of Nature All Around You. The Scavolini Kitchen Boasts Gaggenau And Bosch Appliances, Equipped With A Butler Pantry, Perfect For The Home Chef. The Primary Suite Features A Large Walk-In Closet with Custom Built In Organizers And 5 Piece Ensuite. 3 Car Garage Perfect For Car Lovers Or Can Be Used As A Workshop. Step Out To Your Rear Patio with In-Ground Immerspa Plunge Pool(2021) And Arco Pergola, Perfect For Family Get Togethers Throughout The Year. This Home Was Designed with A Due South-Facing Orientation, Flooding It with Natural Light Throughout The Day During All 4 Seasons. The Expansive Unfinished Basement Gives You The Option To Create An In-Law Suite, Apartment Rental, Golf Simulator or Just About Anything You Can Dream of. Upgraded Lighting Throughout, Comfortaire Heat Pumps With Heads In Primary And Great Room, Whole Home Surge Protector, Invisible Fence And Generator Panel Are Just A Few of The Many Upgrades Included With This Home. Truly Must Be Seen To Be Appreciated. (id:59911)
RE/MAX West Realty Inc.
134 Deerpath Drive
Guelph, Ontario
Welcome to this charming bungalow in Guelph's sought-after Parkwood Gardens! This spacious home offers approximately 2000 sqft of living space, featuring 3 bedrooms on the main floor and two additional bedrooms in the fully finished basement. The basement, complete with a separate entrance and its own kitchen, provides a fantastic opportunity for an in-law suite or rental unit. The main floor boasts a recently updated kitchen with sleek new cabinet doors and a stylish backsplash, perfect for home chefs. Enjoy your morning coffee on the covered front porch, or relax in the generous backyard. The property includes a 1.5-car garage and a double-car driveway, providing ample parking. Recent updates include a new roof (2018) and new main floor windows (2021), offering peace of mind for years to come. Located close to top-rated schools,parks, and the West End Rec Centre, this home is ideal for families or investors. Don't miss the chance to make this versatile and well-maintained bungalow yours! (id:59911)
Housesigma Inc.
16 Nick Street
Petawawa, Ontario
Welcome to 16 Nick St, your forever home! Check out this stunning bungalow on an oversized lot, with a backyard oasis that gets sun all day, which boasts and in-ground, heated, salt water pool, with a stamped concrete pad, timber frame gazebo, 8 x 8 pool shed with full service for a future hot tub, and a 12 x 16 shed. A great spot to relax, entertain family and friends, and enjoy a relaxing evening with a campfire. Fully fenced and beautifully manicured yard with irrigation system. On the inside there is an open concept main floor, including a spacious kitchen with granite counters, eating area with patio doors to the cedar deck with a gas bbq hook up, living room has a trayed ceiling with corner gas fireplace. A large master bedroom with five piece ensuite with jacuzzi tub and walk in tiled shower with dual shower heads, his and her walk in closets. Two more bedrooms, full bathroom and laundry closet complete the main floor. Downstairs you will find a large rec room with corner gas fireplace, three more bedrooms, full bathroom, office and large utility room. Lots of room for your recreational toys in the three car attached garage. Fully insulated with gas heater which makes working on the toys much more comfortable in the colder months. A shelving unit for boots and gear hooks to keep things dry and tidy. There is lots of storage above the garage doors. Large driveway with side drive perfect for a trailer or RV. (id:59911)
Comfree
224 - 556 Marlee Avenue
Toronto, Ontario
Discover modern urban living in this stunning new 1-bedroom, 1-bathroom condo in the heart of Glencairn & Marlee. This unit features high ceilings, floor-to-ceiling windows, and an open-concept layout perfect for both relaxation and entertaining. The sleek kitchen is equipped with stainless steel appliances and quartz countertops, while the spacious living area opens onto a private balcony. Enjoy the convenience of a concierge and gym within the building and proximity to transit, shopping, dining & schools. (id:59911)
Harvey Kalles Real Estate Ltd.
Ph3505 - 105 The Queensway Avenue
Toronto, Ontario
Soar into the sky with panoramic, unobstructed penthouse views of Lake Ontario, Humber Bay, and the City. Welcome to your sun-drenched urban escape. This beautifully designed 1+ Den PH suite offers a functional layout complemented by floor-to-ceiling windows that span the entire unit, flooding the space with natural light and unobstructed views from every angle. Enjoy effortless indoor-outdoor living with two walkouts to a generous 119 sq ft balcony, perfect for sipping your morning coffee or winding down with golden sunsets.The versatile den easily adapts to your lifestyle, whether you need a home office, guest suite, or cozy dining area. With soaring 9 ceilings and a sleek, modern kitchen, this home blends comfort, function, and sophistication. A smart opportunity for first-time buyers or savvy investors looking to step into the Toronto condo market with views that never get old. Residents enjoy an impressive array of amenities including indoor and outdoor pools, a tennis court, two gyms, theatre room, boutique marketplace, and more. Outside, you're just steps from Sunnyside Beach and the scenic Martin Goodman Trail, that runs along the waterfront from the city core to the natural beauty of Humber Bay Shores. (id:59911)
Century 21 Percy Fulton Ltd.
12601 Nassagaweya Puslinch Tline
Milton, Ontario
This stunning custom-built home features 5 spacious bedrooms and is set on a lush 2.39- acre lot, offering a tranquil retreat surrounded by other custom homes. The entrance boasts an impressive open-to-above foyer, leading to a welcoming family room, a cozy living room, and an elegant dining area-perfect for entertaining. The main floor includes one bedroom and a well-appointed a bath, providing convenience and accessibility. Upstairs, you'll find 3 additional full baths, ensuring ample facilities for family and guests. The recently finished basement adds significant living space, complete with two bedrooms, Full bathroom, and a generous living area. The master bedroom is a true highlight, featuring a private walk-out to a balcony that offers serene views of the surrounding fields. Outdoors, a spacious wooden deck provides the perfect spot to relax and take in the beautiful landscape. with easy access to Guelph, Hwy 401, and Rockwood, this home combines luxury living with accessibility. (id:59911)
Homelife Maple Leaf Realty Ltd.
4194 Rawlins Common
Burlington, Ontario
Presenting this exquisite executive townhome located in the prestigious Millcroft community, known for its exceptional schools and vibrant amenities. This stunning property features three spacious bedrooms and three well-appointed washrooms, perfect for families seeking comfort and style. As you step inside, you'll be greeted by abundant natural light that fills the open concept living and dining area create a warm and inviting atmosphere. The living room is enhanced by a cozy gas fireplace, making it an ideal space for relaxation or entertaining guests. The gourmet kitchen is a chef's dream, boasting granite countertops, The charming breakfast area overlooks the backyard, providing a peaceful setting for your morning coffee or family meals. Upstairs, the primary bedroom featuring an ensuite bathroom The generously sized second and third bedrooms are also equipped with windows and closets, ensuring ample storage and natural light. The fully finished basement offers additional living space and serves as a perfect recreation room for entertaining family and friends or creating a cozy movie night atmosphere. Convenience is key in this excellent location. Youll be just steps away from Haber Recreation Centre, Hayden Secondary School, shopping areas, parks, and scenic trails, making it an ideal choice for active families. Plus, the property abuts the Millcroft Golf Club, providing easy access for golf enthusiasts. With a modest monthly road fee of $110.37, this townhome offers low-maintenance living without compromising on space or amenities. (id:59911)
RE/MAX Escarpment Realty Inc.
300-16 - 5500 North Service Road
Burlington, Ontario
Fully furnished Executive Office Suites available! 5500 North Service Road offers a park-like setting and is surrounded by the Bronte Creek Provincial Park. Nearby amenities include Tim Hortons, hotels such as the Holiday Inn, shopping centers and financial institutions. Enjoy movies at the Cineplex, just 5 minutes away! The offices at 5500 North Service Road offer a professional boardroom and multiple meeting rooms. Kitchen available. Daily office cleaning. Additional services include dedicated phone lines and printing services. Get a prestigious office address with a receptionist in an ideal location of Oakville. Direct access from QEW. (id:59911)
RE/MAX Premier Inc.











