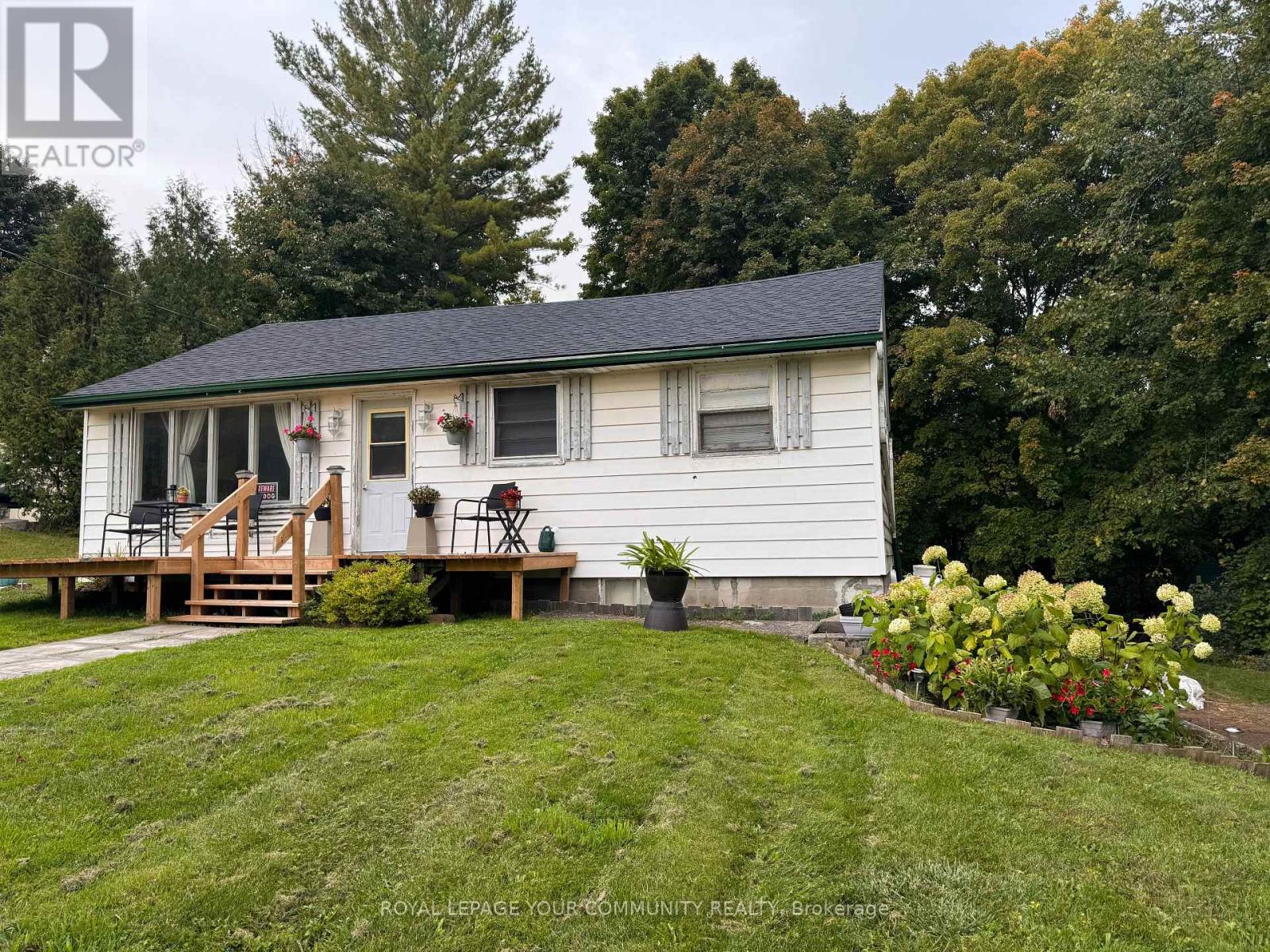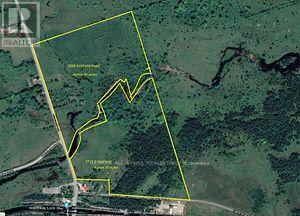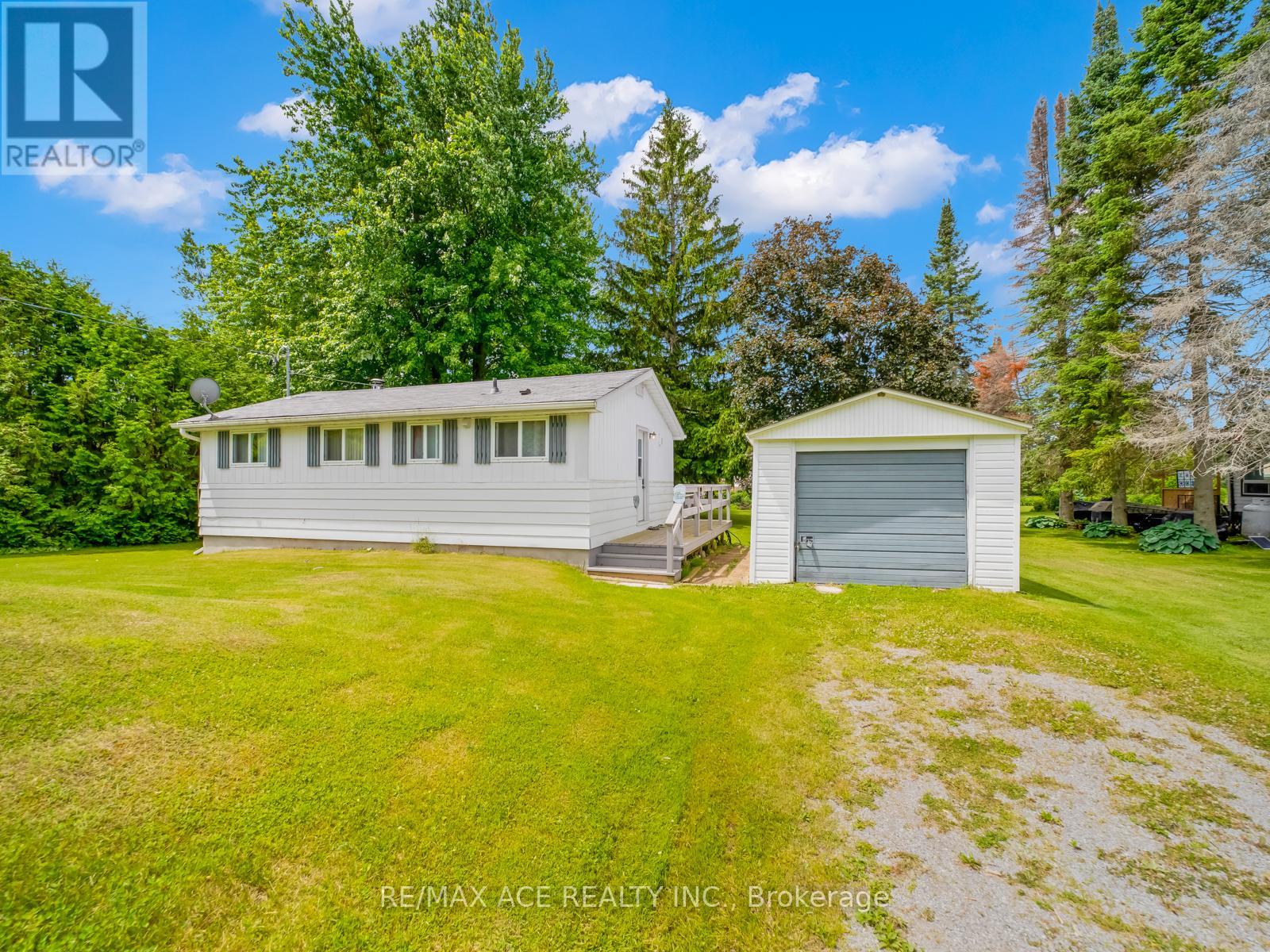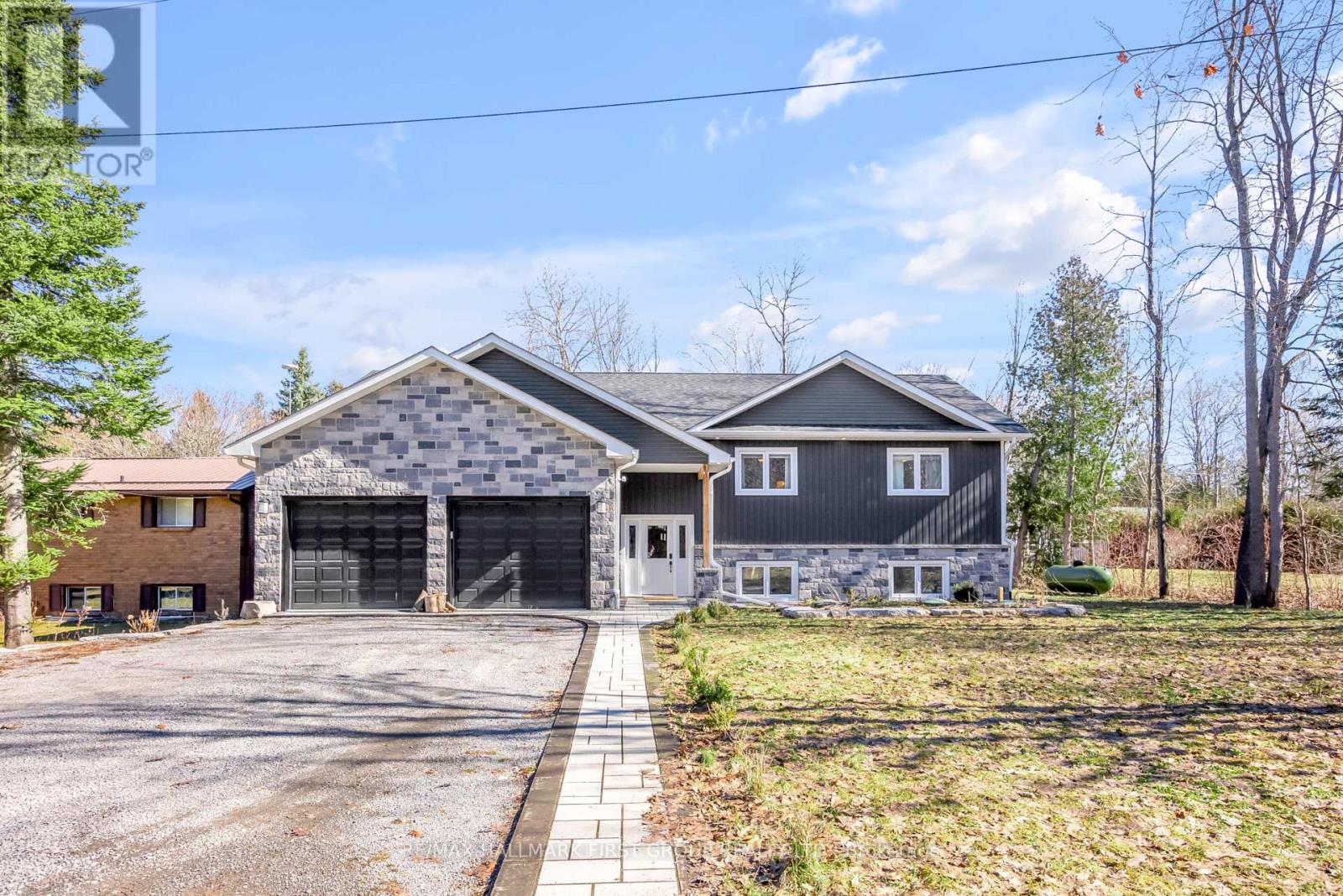7491 Highway 35
Kawartha Lakes, Ontario
Rare Live/Work Investment Opportunity In The Heart Of Norland! Landmark Commercial Location At The Intersection Of Monck Road And Highway 35, Across From Gull River! Walking Distance To Shadow Lake! Phenomenal Road Exposure W/ Busy Year-Round Traffic! Ideal For Various Commercial Use W/ A Bachelor Apt! Gateway To The Cottage Country! Lindsay, Bracebridge, Haliburton, Bancroft All Approx. 1 Hr Away Or Less! Street Parking Available W/ Ample Public Parking Down The Street. (id:59911)
Century 21 Leading Edge Realty Inc.
152 Settlers Road
Kawartha Lakes, Ontario
This unique design Country Home sits on a fabulous property of 1.24 Acres and is the perfect escape From The City! Features Family Sized Eat-In Kitchen with walk-out to deck and step down Dining/Breakfast Rm w/lots of windows overlooking the property, Huge Living Room with 17 ft Vaulted Ceilings w/Skylights and Propane Gas Fireplace- perfect for Family gatherings. Convenient Laundry on Main Level along with 3-pc Bathroom and Large Bright Bedroom. Upstairs features 2 more Bedrooms and a full 4-piece Bathroom. Finished Basement has access through the rear of the home and perfect for extended family featuring Rec Rm, Bedroom and Workshop. Unwind after a long day on the Full Width Front Porch Or Rear Deck and enjoy the sounds of the stream or watch your Horses as it features a 2 Stall Horse Barn complete with Water & Separate Hydro Service, Paddocks/ Riding Ring. Property also has a Huge Double Bay Garage and Parking in Driveway for 6+ cars, 2 - 8x10 sheds and located in desirable Ops Township within 20 Mins To Chemong, Sturgeon and Pigeon Lakes! Many Updates include: Septic, Furnace, Central Air Conditioner, Water Softener/Filter System All done in 2021/2022, Exterior Painted 2024 **EXTRAS** 2 Patio Sliders '24, 2-Stall Barn w/Hydro and Water, Septic '21 & Pumped Out '23, Water Pressure Tank '21, Fenced Riding Area/Paddocks, 2 Sheds Approx 8 x 10 ft each (id:59911)
RE/MAX Realtron Turnkey Realty
535 County Rd 121 Road
Kawartha Lakes, Ontario
Great location. This 3 Bedroom Home Sits On A Premium Sized Lot With Plenty Room To Grow. Nestled Into The Hillside On The Edge Of Town, This Home Has The Perfect Blend Of Privacy And Practicality. New Asphalt Roof In 2024, Large Decks On Both Front And Back, And Lots Of Room On The Property For Trailers And More. This Home Has A Built-in Basement Garage Completely Unfinished Space Ready To Make Your Own. The Home Could Use Some New Paint And A Bathroom Renovation For Best Value. (id:59911)
Royal LePage Your Community Realty
234 O'reilly Lane
Kawartha Lakes, Ontario
Discover this affordable waterfront home on the North West Lake Scugog shoreline. 1,130 sqft Living Space. The property welcomes you with a bright, modern, open-concept living space featuring cathedral ceilings and direct sightlines to the waterfront. The kitchen is equipped with gleaming white cabinetry, stainless steel appliances, and a skylight. The main floor includes three bedrooms, with the primary bedroom offering an ensuite, as well as a main bathroom. The lower level, which walks out directly onto a covered patio overlooking the waterfront, is fully drywalled. Recent upgrades include light fixtures, pot lights, crown molding, cathedral ceilings, siding, breaker electric panel, drywall, heating converted to propane with forced air gas (FAG) and A/C, hot water tank, insulation, most windows replaced, exterior doors, front entrance porch and stairs, oversized back deck, and shingles that are approximately 10 years old. The waterfront edge is natural, gradually becoming deeper, making it safe for children to play and providing sufficient depth for boat docking at the existing dock. **EXTRAS** Built-in Microwave, Refrigerator, Stove, Dishwasher, Washer, Dryer (id:59911)
RE/MAX Excel Realty Ltd.
205 Snug Harbour Road
Kawartha Lakes, Ontario
Jaw-Dropping Sunset Views From This Stunning Direct Waterfront Home On Sturgeon Lake, Close to 3000 Sq Feet Living space. Just On The Outskirts Of Lindsay! Newly Built In 2019, This Gorgeous Bungalow With A Fully Finished Walk-Out Basement Is Completely Move-In Ready. Finished Boathouse Is The Perfect Guest Suite/Bunkie! Gather Around The Campfire On The Water's Edge With North/West Exposure Perfect To Capture The Sunset Each Night. Fully Open Concept Main Floor With Impressive Custom Kitchen Of Features Quartz Counters, Feature Tile Backsplash, Large Island & Separate Pantry Closet. Living Room With Gas Fireplace & The Most Amazing Water Views! Extra-Wide Patio Door Walk-Out To the Deck W/Glass Railings That Spans The Entire Back Of The Home! Large Primary Suite Features Waterfront Views, Spacious Walk-In Closet, Laundry, And Private Ensuite Bath W/GlassShower & Double Vanity. Spacious Second Bedroom On The Main & 4-Pc Guest Bath. Newly Finished Walk-Out Basement With 3 Bedrooms and recreation room, Beautiful 3-Pc Bath. (id:59911)
RE/MAX Excel Realty Ltd.
Pt Lt 1 Talbot Road
Kawartha Lakes, Ontario
Vacant land with approximately 44 Acres. Over 1,000 Feet Of Riverfront (Creek) Along North Boundary. Excellent Retreat Or Building Site For A New Home. Lovely Setting Close To The Trent Severn Waterway And Small Hamlet Of Kirkfield. Two Road Frontages With Almost 1000 Feet Of Riverfront Which Flows Into The Trent Severn System (id:59911)
RE/MAX All-Stars Realty Inc.
2068 Kirkfield Road
Kawartha Lakes, Ontario
Approximately 48 acres with an abandoned house. HOUSE NOT HABITABLE; NO ACCESS Log barn and old driving shed on property, over 1000 feet of Riverfront along North boundary. Excellent retreat building site for a new home. Lovely setting close to the Trent Severn Waterway and the small Hamlet of Kirkfield. NO ACCESS TO HOUSE PERMITTED! **EXTRAS** NO ACCESS TO HOUSE PERMITTED Taxes to be verified by Buyer (id:59911)
RE/MAX All-Stars Realty Inc.
31 Blue Bay Lane
Kawartha Lakes, Ontario
Introducing this stunning 2500 sq ft solid brick farm house, nestled on a picturesque 3-acre property with 34 feet of waterfront on the highly desirable Cameron Lake on the Trent Severn waterway. The charming residence offers a tranquil retreat with it's weed-free sandy wade in beach & private dock, providing the perfect setting to indulge in lakeside living. Step inside this fully renovated gem, where modern upgrades seamlessly blend with the farmhouse charm. The spacious interior boasts 5 bedrooms, 2 baths, providing ample space for family and guests. The newly updated eat-in kitchen is a culinary enthusiast's delight, featuring stainless steel appliances, stylish cabinetry & a functional layout that is both practical & aesthetically pleasing. The bathrooms have been tastefully upgraded, showcasing a clawfoot tub & separate shower, offering a luxurious escape. The highlight of the house is the expansive living, family room combo thats a true entertainers dream. With it's generous size, open concept and propane fireplace, this space creates a warm & inviting atmosphere for gatherings & memorable moments. Indulge in the multiple walk outs to several decks & a winterized wrap around porch that is drenched in natural sunlight with breathtaking views. The property also features a separate barn, which includes an oversized entertainment room where you can watch movies from the projector & screen, play video games or hang out by the custom raw edge wood bar, & garage parking space. To top it of, the property welcomes you with custom iron gates that lead to the gardens & a well-maintained landscape, adding to the overall appeal & privacy of the property. This exceptional brick farm house offers a unique opportunity to embrace both the tranquility of lakeside living & the charm of a fully renovated farmhouse. Don't miss the chance to make this your dream home. Minutes from beautiful Fenelon Falls, shopping, restaurants, groceries & LCBO. Many updates see attachment. (id:59911)
Royal LePage Signature Realty
69 Blythe Shore Road
Kawartha Lakes, Ontario
Now is an excellent time to purchase a charming cottage situated on a 101' x 155' lot in Sturgeon Lake, Kawartha Lakes, ON. This 2-bedroom, 2-washroom home has received numerous upgrades over the past year, including :Fully Renovated Standup Shower Washroom: $10,000 Quartz Kitchen Countertop & Backsplash: $5,000 Gazebo & Hot Tub: $11,500 Electrical Panel (200 Amps): $3,000 Deck: $9,000 A/C & Furnace with New Duct Line: $21,000 Light Fixtures: $1,000 Enjoy the convenience of a walk to the boating dock located at the rear of the property. Additionally, this property is very close to Fenelon Falls. (id:59911)
RE/MAX Ace Realty Inc.
7 Duncan Drive
Kawartha Lakes, Ontario
Spanning An Impressive 3400 SqFt, This Residence Showcases Exquisite High-End Finishes Throughout. Featuring Modern Open Concept Main Floor Complete With A Chef's Dream Kitchen, Featuring A Sprawling 10 Ft Island, Sleek Quartz Countertops, And Top-Of-The-Line Appliances. The Spacious Dining Area Seamlessly Flows Into The Inviting Living Room, Adorned With Re-Claimed Wood Accents And A Cozy Fireplace, Creating The Perfect Ambiance For Relaxation And Entertainment. Spacious And Bright Bedrooms Throughout The Home, Including A Walk-In Closet And 4Pc Ensuite In The Primary Room. Step Outside To The Expansive Covered Deck And Immerse Yourself With The Breathtaking Sunsets Over The Water. Downstairs, You Will Be Greeted With A Finished Basement That Offers A Versatile Recreational Area Along With Additional Sleeping Space, Providing Ample Room For Guests Or Family Members. Dont Miss Out On An Opportunity To Call This Meticulously Designed Sanctuary Yours! (id:59911)
RE/MAX Hallmark First Group Realty Ltd.
0 Bexley
Kawartha Lakes, Ontario
** RARE Opportunity - Power of Sale : 600+ Acres of Ontario Paradise! This expansive parcel adjacent to Talbot Lake offers unrivaled potential. Embrace direct lake access and panoramic vistas for your dream retreat or investment endeavor. Year-round outdoor activities await in this nature lover's haven. Approx. 3,600 Feet Of Shoreline On Talbot Lake & Approx. 4,400 Feet Of Frontage On Bexley Laxton Township Line Rd. Own a piece of Talbot Lake's allure today! (id:59911)
Timsold Realty Inc.
295 Glenarm Road
Kawartha Lakes, Ontario
This home speaks for itself! Large fenced yard overlooking open fields, finished oversized attached double garage with entry to home. Open concept main living room offering cathedral ceilings and propane fireplace, walk-out to sundeck. 3/4 engineered hardwood through out main level. Large kitchen with center island and loads of counter and cabinets. Large master with ensuite and walk-in closet and custom organizers. Lower level finished with 4th bedroom. Must be seen, entire home is wired with smart home, 12 speakers throughout house. **EXTRAS** Quality built home, energy efficient, ICF construction - save energy, oak stairs and handrails, all interior trim is real wood no mdf. (id:59911)
Sutton Group-Heritage Realty Inc.











