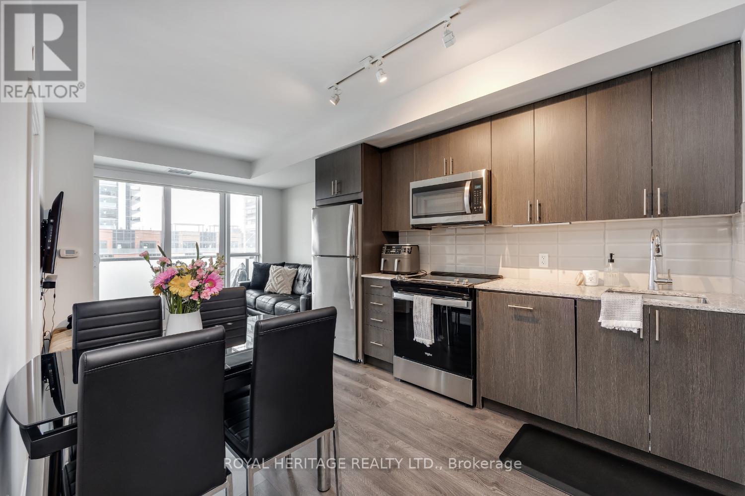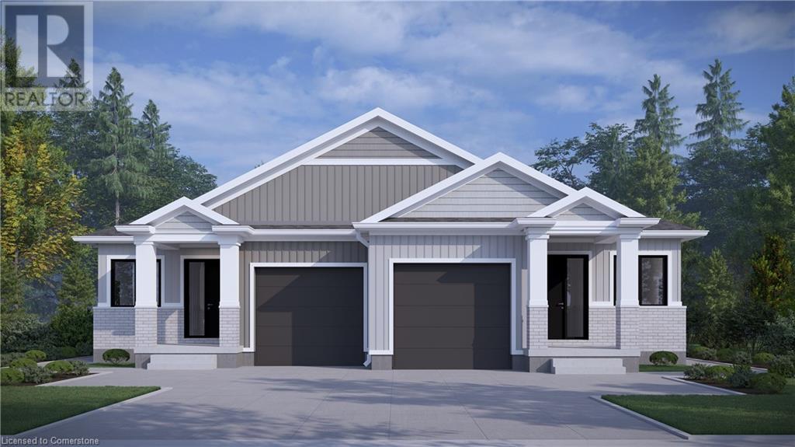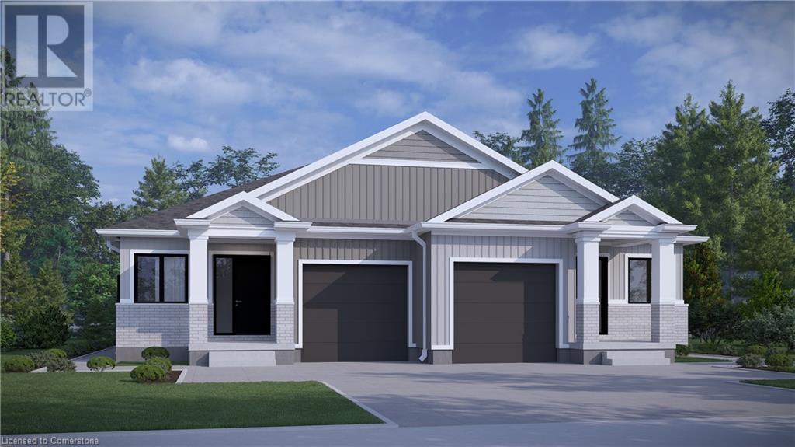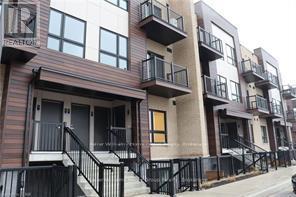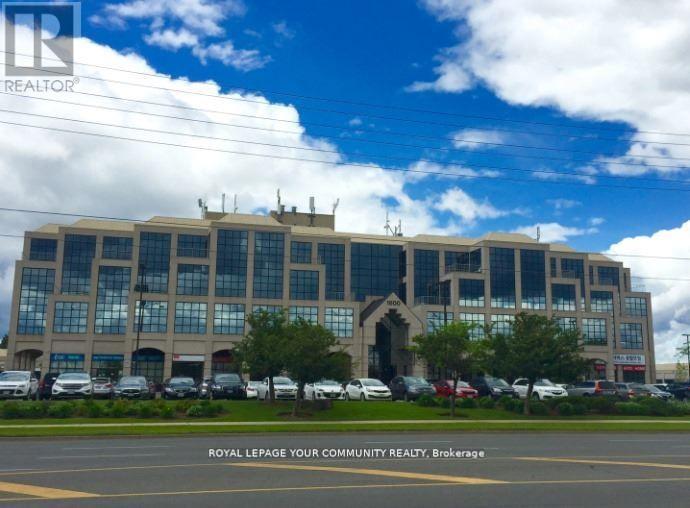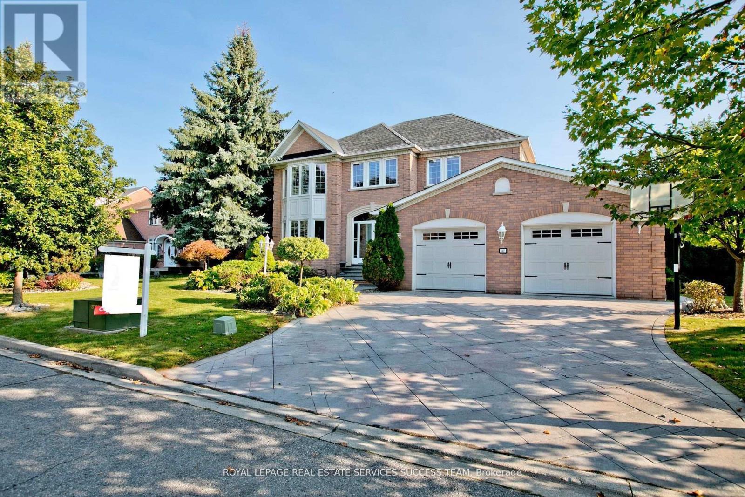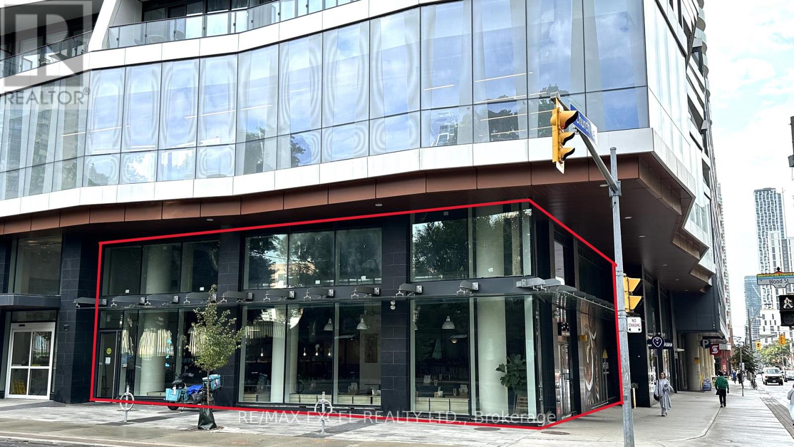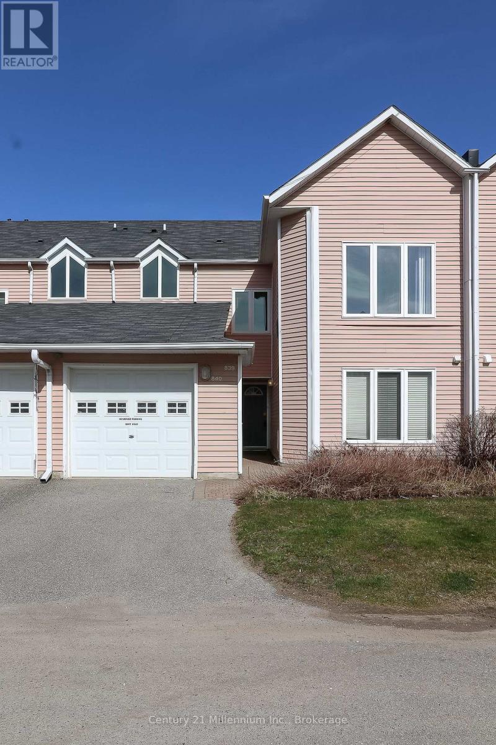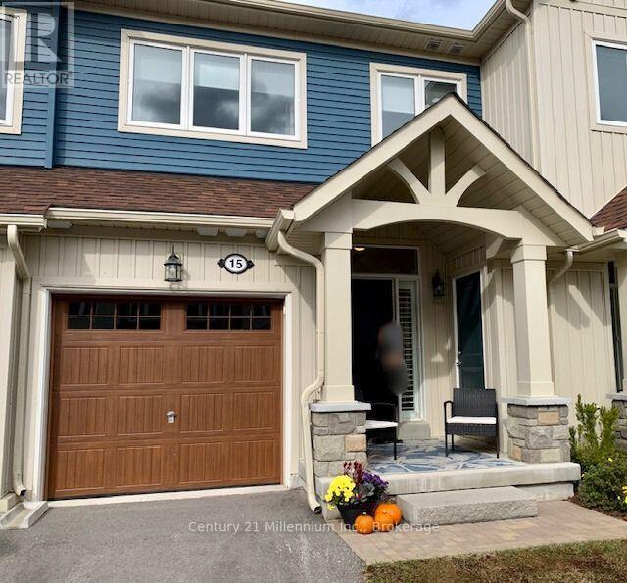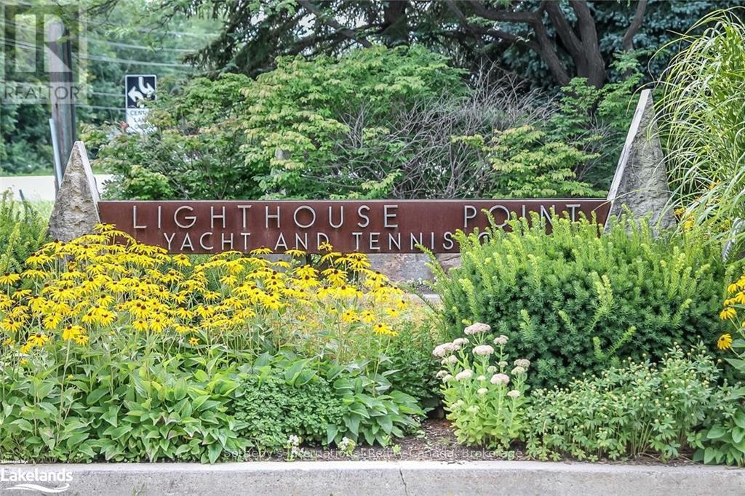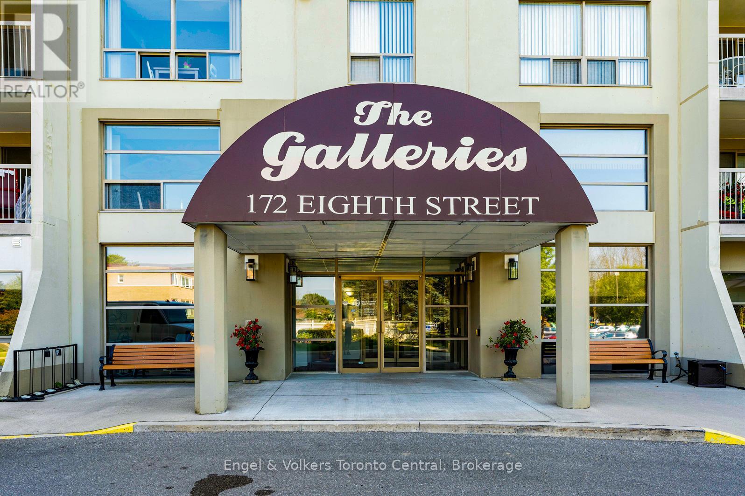209 - 26 Spencer Street E
Cobourg, Ontario
Chic and Renovated 1-Bedroom Condo in a Prime Location! This beautifully unit offers 770 sq. ft. of contemporary living space on the second floor, just steps from vibrant shopping and downtown amenities. Ideal for first-time buyers or those seeking maintenance-free living, this property combines style, convenience, and value with low maintenance fees, affordable property taxes, and designated parking. The west-facing windows fill the home with abundant natural light, complementing the modern finishes throughout. The spacious, custom-designed kitchen features quartz countertops, stainless steel appliances, and ample workspace, perfect for cooking and entertaining. Relax in the generously sized bedroom, large enough to accommodate a king-size bed. The updated bathroom offers a sleek tub and shower with chic, contemporary fixtures. A versatile 6' x 9' bonus room provides extra flexibility ideal as a home office, craft room, den, or extra storage. Conveniently, the modern laundry facilities are just steps away on the same floor. This secure, energy-efficient building offers low-cost living and includes a charming shared outdoor space, perfect for unwinding or connecting with neighbors. Don't miss this exceptional opportunity for comfortable, worry-free living in an unbeatable location! (id:59911)
RE/MAX Rouge River Realty Ltd.
70 Wiltshire Avenue
Toronto, Ontario
This newly renovated gem offers an incredible opportunity for investors, multigenerational families, or those looking to maximize income potential through Airbnb. Designed as a duplex with the potential to convert into a triplex, this home offers a flexible layout that can function as one expansive residence or two separate units. Featuring two brand-new kitchens, all-new modern washrooms throughout, and separate stackable washer and dryer in each unit, this home seamlessly blends convenience and contemporary comfort. The private, fully fenced backyard provides a peaceful retreat perfect for relaxation or entertaining, while the private two-car driveway adds to the ease of living. Major updates, including new windows, an updated furnace, a modern roof, and air conditioning, ensure a move-in-ready experience. Located just steps from shops, cafs, and public transit, this property offers the perfect balance of charm, practicality, and investment potential. Dont miss this rare opportunity! (id:59911)
Royal LePage Frank Real Estate
B680 & B682 Concession 2 Road
Brock, Ontario
Unique Opportunity With This Property With Two Homes Set on a Serene Almost 4 Acres on a Quiet Concession Road, Just Outside of Town.Two Homes on This Property Each With Their Own Septic. One Home Offering 2 Large Bedrooms, a 3 Piece Washroom and Large Open Concept Living Room & Dining Room with Multiple Walkouts to Decks. The Other Home Offers 3 Bedrooms, Large Living Room, Good Sized Dining Room, and Eat-in Kitchen. Renovations needed.Outbuildings Include: Two Sheds (One Heated) and a Shipping Container For All of Your Storage Needs.This is a Great Project For Someone With Vision! Multi Family Property, Income Property, Renovate, Re-Build. The Possibilities are Endless! Come Experience Living in the Up-and-Coming Town of Beaverton, Close to All Amenities, Lake Simcoe, Dining, Parks, Schools, and the Harbour. 1 Hour to the GTA. (id:59911)
Royal LePage Kawartha Lakes Realty Inc.
Coldwell Banker - R.m.r. Real Estate
89 Bond Street W
Oshawa, Ontario
Rare opportunity in the stable downtown west area of Oshawa! If you are trying to get a business off the ground want to conserve costs, this is a work live opportunity for you. Very liberal zoning allows for many uses: food industry, service industry (daycare, office, tattoo , hair etc) retail and more. The sq footage allows for "work live" single occupancy to consolidate housing and commercial leasing costs. Two separate front commercial spaces leading in from bond and the high business exposure that comes with it. two private entrances from the residential quarters consisting of full bath on second floor, 3 beds , kitchen on main in rear coupled with a living room. Fully paved for ample parking , steps to park for relaxation. Current pictures posted along with previous use photos showing property cleaned and staged as office. LL to freshen and prep suitable to new occupant. utilities in addition, building maintenance, snow removal by LL (id:59911)
Tfg Realty Ltd.
1 - 1610 Crawforth Street
Whitby, Ontario
This is a spacious 1,450 square-foot end unit townhome, featuring a rare 2-car garage and a well-designed layout with three washrooms. The main floor has hardwood floors throughout most rooms, leading to a kitchen equipped with stainless steel appliances and a stylish ceramic backsplash. The finished basement offers additional living space, perfect for recreation or a home office. Enjoy outdoor living on your private backyard patio, all within a well-managed complex that ensures peace of mind and a vibrant community atmosphere. (id:59911)
RE/MAX Hallmark First Group Realty Ltd.
309 - 2550 Simcoe Street N
Oshawa, Ontario
This is a stunning unit with 2 bedrooms, 2 full bathrooms, and an oversized balcony. Offering 636 sqft of interior luxury, plus 102 sqft of sunshine on the balcony. Enjoy the serenity of your own space that provides floor-to-ceiling windows, automatic window treatments, stainless steel appliances, quartz countertops, walk-in glass shower, separate bathroom with a soaker tub, and your own in-suite laundry closet. The primary bedroom leads to a beautiful ensuite bathroom with walk-in glass shower. The second bedroom/den sits right across from the second bathroom - with a closet, providing additional space for a guest bedroom or home office. This suite is very clean - ready to move right in. Move-in date is flexible. The on-site amenities are sure to impress you - including two fitness areas, a unique outdoor social space with barbecues & lounge chairs, a theatre, games room, business room, and a lounge area with complimentary wi-fi. Step outside to all of your favourite stores & amenities, right next door. Grocery stores, Costco, restaurants, banks, coffee shops, pharmacies, etc. Easy access to public transit and the highway 407. (id:59911)
Royal Heritage Realty Ltd.
305 - 552 Dundas Street E
Whitby, Ontario
Well maintained quiet building with mature clientele. Convenient location: on bus route, close to all amenities. Easy access to HWY 401 exit & GO station. Bright spacious apartment with walkout to balcony. One parking spot included in rent, additional parking $80/month. No pets, some tenant allergic. (id:59911)
Royal LePage Frank Real Estate
302 - 81 Navy Wharf Court
Toronto, Ontario
City lovers, this ones for you! Just steps from the Rogers Centre, this unit was freshly renovated in 2023 and includes a new kitchen and bathroom as well as brand new appliances and aesthetic updates throughout. A parking spot and a storage locker are also included. Overlooking a peaceful courtyard, its a rare find in the heart of downtown Toronto. Perfectly located for catching a game, enjoying world-class dining and shopping at King/Queen West and The Well, or simply stopping home for a quick refresh between outings. This impeccably maintained building features updated amenities, including a pool, sauna, and fitness center, plus top-tier security. With Union Station, Billy Bishop Airport, UP Express, and the Gardiner Expressway all close by, commuting couldn't be easier. Ample visitor parking and a convenient courtyard for quick drop-offs and deliveries add to the appeal. Best of all, utilities are included in the maintenance fees! (id:59911)
Century 21 United Realty Inc.
121 Kenton Street
Mitchell, Ontario
Amazing value in these bungalow semi detached homes on 150 deep, WALKOUT LOTS offering lots of options. Welcome to The Theo, a beautiful combination of decorative siding and brick, finishes the craftsman façade with the balance of the exterior cladded in all brick, giving you excellent wind resistance and durability. Offering over 1350 sq ft of elegant, finished space, the layout comfortably accommodates two bedrooms and two bathrooms along with the kitchen, dinning room, and living room beautifully illuminated by a 10 x 8 three panel glass assembly overlooking the backyard; LVP flooring spans the entire home. The 9 ceilings bump up to 10 in the family room and kitchen with tray accents and pot lighting. The kitchen offers soft close cabinet doors and drawers, an 8 wide centre island with quartz countertop overhang and walk in pantry. Separating the open space from the primary suite is the conveniently located laundry, sitting central to the home. The generously sized primary bedroom is over 15 wide by over 11 deep. It also features a walk-in closet with a 4 piece ensuite; double vanity and oversized glass shower. A 4-piece main bathroom and second bedroom complete the main floor space. The foyer sits adjacent to an open to below staircase along with the option of a private side door entry, to be very useful in the case of future basement apartment. Customize the colours and finishes to your liking; take advantage today! This is an excellent retirement option to move to a beautiful countryside bungalow! (id:59911)
RE/MAX Twin City Realty Inc.
119 Kenton Street
Mitchell, Ontario
Amazing value in these bungalow semi detached homes on 150 deep, WALKOUT LOTS offering lots of options. Welcome to The Theo, a beautiful combination of decorative siding and brick, finishes the craftsman façade with the balance of the exterior cladded in all brick, giving you excellent wind resistance and durability. Offering over 1350 sq ft of elegant, finished space, the layout comfortably accommodates two bedrooms and two bathrooms along with the kitchen, dinning room, and living room beautifully illuminated by a 10 x 8 three panel glass assembly overlooking the backyard; LVP flooring spans the entire home. The 9 ceilings bump up to 10 in the family room and kitchen with tray accents and pot lighting. The kitchen offers soft close cabinet doors and drawers, an 8 wide centre island with quartz countertop overhang and walk in pantry. Separating the open space from the primary suite is the conveniently located laundry, sitting central to the home. The generously sized primary bedroom is over 15 wide by over 11 deep. It also features a walk-in closet with a 4 piece ensuite; double vanity and oversized glass shower. A 4-piece main bathroom and second bedroom complete the main floor space. The foyer sits adjacent to an open to below staircase along with the option of a private side door entry, to be very useful in the case of future basement apartment. Customize the colours and finishes to your liking; take advantage today! This is an excellent retirement option to move to a beautiful countryside bungalow! (id:59911)
RE/MAX Twin City Realty Inc.
1095 North Talbot Road
Windsor, Ontario
Property is comprised of 33 lots for a total of 2083 feet frontage, roughly comprised of 29 x 60 ft. lots and 4 x 75 ft lots, approximately 110 ft. deep. Buyer to satisfy itself regarding cost to complete. Property located in prestigious Southwood Lakes neighbourhood. Partially Serviced Residential lots. Surrounded by plenty of community amenities, golf course, parks, walking and bike trails. Close to shops and restaurants. Minutes from Devonshire Mall and Costco. Nearby access to Highway 401, and the U.S. boarder crossing. Being Sold By Mortgagee. No Representations and Warranties. (id:54662)
Intercity Realty Inc.
374136 6th Line
Amaranth, Ontario
Immaculate 62.5 Acres Farm Land With Stunning 2+2 Bedroom Bungalow W/ Fin Basement & Sep Entrance. Well Maintained Farm W/ Large Open Fields & Huge Barn In Back With 3 Stalls. This Open Concept Home Features Master Bdrm W/ His & Her Closets And W/O To Balcony. Hardwood Floors. Gourmet Kitchen W/Granite Countertops. 2 Wood-Burning Stoves & 1 Propane Fireplace. Central Vacuum, 100 Amp Breaker In The House & Back Up Generator. Circular Driveway W/ 10 Car Parking. Out Of Greenbelt. (id:54662)
Homelife Silvercity Realty Inc.
A15 - 10 Palace Street
Kitchener, Ontario
Welcome Home! This 2 Bedroom, 2 Full bathroom unit is located in the heart of Laurentian Commons with convenient access to HWY 7/8 and many amenities at your doorstep such as McLennan Park, shopping and city transit. The master bedroom has a large closet and 3 piece ensuite. The open concept main area includes a second 3-piece bathroom, spacious kitchen with ample storage, including an island with a small breakfast bar and a good size living room. Beautiful unit that includes stainless steel appliances, in-suite laundry & 1 parking space. (id:59911)
Keller Williams Home Group Realty
226 - 1600 Steeles Avenue W
Vaughan, Ontario
Large draw power centre across the road.Beautifully maintained, established project. Minutes to Allen Road, 401 and Yorkdale.TTC at the door. Tenants include: Tim Hortons, IMC Sites, and The Avenue Banquet Hall. Built out office space. Formerly a lawyers office.Sea floor plan attached. (id:54662)
Royal LePage Your Community Realty
37 Heatherwood Crescent
Markham, Ontario
The only one in Unionville Area!!! Property Built On 2 Ravine Lots. Total 118.36*119.5 Private Executive Lot Back Onto tranquil Ravine. Extra Wide Concrete Car Garage with heated floor And Driveway to make Snow Removal Easy. Property Features 5+2 Bedrms, Main floor and Basement with 9" Ceiling, Heated Floor, Central Vac, Gourmet Kitchen With Central Island, Breakfast Area W/O To Huge Two Level Deck, Gorgeous Hardwood Flooring, California Shutters, Pot Lights. Professionally Finished Walkout Basement With 9'Ceilings with Wet Bar, Oversized Windows, Heated Floors, 2 Exercise Rms In Sub-Basement. 3Pcs Bath, Sauna Room Rough-In, This Home Has It All! House Offers An Impressive Private Living Experience. ***Top Ranking Markville Secondary.*** **EXTRAS** Fridge. Gas Stove. Exhaust Fan. B/I Dishwasher. Washer. Dryer. Central Vacuum. Water Softener. Sprinkler. Security Cameras. Garage Dr Openers. All Elfs. All Window Coverings. (id:54662)
Royal LePage Real Estate Services Success Team
70a Dunstall Crescent
Toronto, Ontario
As-of right zoning for a 5 Plex (4 Plex + Garden Suite). Positive cash flow after construction. This project qualifies for special MI Select financing with low down payment, low interest rate (est. 3% or less) & 45 year amortization. The special financing is only available with 5 units or more. No Development Charges applicable due to a credit from existing house which is to be demolished (Education DC still apply). 100% HST rebate. Huge 8,100+ sq ft pie-shaped lot with 66.6 rear lot line. 158.3 deep. Extra long driveway for additional parking spots (6 cars in total including 2 garage spaces). Average Unit size is 1,182 sq ft. Realty Taxes shown are for both 70A Dunstall and 70B Dunstall - taxes for the separate lots have not been assessed yet. (id:54662)
Royal LePage Connect Realty
70b Dunstall Crescent
Toronto, Ontario
As-of right zoning for a 5 Plex (4 Plex + Garden Suite). Positive cash flow after construction. This project qualifies for special MI Select financing with low down payment, low interest rate (est. 3% or less) & 45 year amortization. Special financing only available with 5 units or more. Total Development Charges for all 5 units of $68,199. as of June 6, 2024. 4 Units are exempt from Development Charges & 1 Unit has a special rate of $ 68,199. Education DC still apply. 100% HST rebate. Huge 8,100+ sq ft pie-shaped lot with 66.6 rear lot line. 155.5 deep. Extra long driveway for additional parking spots (6 cars in total including 2garage spaces) Average Unit size is 1,194 sq ft **EXTRAS** No chattels incl.. Floorplans, Site Plan, existing house pictures & Planning Documents in Attachment labelled Documents. Sold as is, where is. Rendering is of the 70A Dunstall 4 plex after being constructed. Realty Taxes shown are for both 70A Dunstall and 70B Dunstall - taxes for the separate lots have not been assessed yet. (id:54662)
Royal LePage Connect Realty
1 - 411 Church Street
Toronto, Ontario
Situated at the prime location of Church and Carlton, this establishment was fully built out in 2021 with state-of-the-art kitchen equipment. Currently operating as a Japanese Ramen restaurant, it can be seamlessly rebranded. The property features three separate kitchen exhaust hood systems, a spacious glass prep room, and an oversized walk-in cooler. With approximately 3,839 sq ft of space and the potential for patio seating, it also includes a transferable LLBO for 60 seats. (id:54662)
RE/MAX Excel Realty Ltd.
840 - 34 Dawson Drive
Collingwood, Ontario
SEASONAL RENTAL. Located a short walk to golfing at Living Stone Resort including live entertainment on their deck! Near hiking and biking trails, boating, swimming and all the wonderful amenities the Collingwood and The Blue Mountains have to offer. This bright, furnished 2 bedroom, 2 bathroom ground floor condo has room for the whole family with 4 queen beds and a double pullout in the living room. Stainless steel appliances, jet tubs in both bathrooms, laundry on site and a nice sunny patio to spend your afternoons. Available May 1st through to the end of November. Utilities in addition to rent. (id:59911)
Century 21 Millennium Inc.
705 River Road E
Wasaga Beach, Ontario
Commercial / Tourism Zoning. This property has 2 units unit #2 & #7 with 480 sq.ft. each. Both are rented annually. Each unit includes a fridge and stove. (id:59911)
RE/MAX By The Bay Brokerage
102 - 4 Cove Court
Collingwood, Ontario
SPRING/ SUMMER SEASONAL - Welcome to Wyldewood Cove, a Waterfront Community!! 4 month Seasonal Lease. This gorgeous, 1081 sq ft, Georgian model, ground floor has lots of room with 2 bedroom and 2 full baths. As the weather warms into the summer go for a swim in Georgian Bay or take a dip in the heated pool just steps from your unit. Do a workout in the gym at the Recreation Centre!! Enjoy your favourite beverage on a private patio conveniently located off the great room. The BBQ is ready for grilling!! The kitchen has Stainless Steel Appliances and a large table to entertain your family and friends. Bring your favourite pillow and blankets!! The first bedroom has a bunk bed with double mattresses and a trundle underneath with a Twin mattress. The master bedroom has a king bed and an ensuite. Cozy up on the cool nights in the Great Room with the gas fireplace. Located on the outskirts of Collingwood this location is ideal!! Just a short drive to Downtown Collingwood and close Craigleith, Blue Mountain for shopping, dining, and entertainment. Check out the World's Longest Freshwater Beach, with more than 14km of white sandy coastline in Wasaga Beach! No Pets. No Smoking. Utilities are in addition to the rental rate. Rental Application, Exit cleaning charge, Utility & damage deposits required. (id:59911)
RE/MAX Four Seasons Realty Limited
15 Lett Avenue
Collingwood, Ontario
Stunning modified Pine Valley model in popular Blue Fairways. Shows to perfection! Boasting upscale, laminate flooring throughout, quartz counters in kitchen, stainless steel appliances, exterior gas barbecue hook up, soft close kitchen cabinetry, the Nest, pot lights, and a fully finished basement with an open concept main floor, including a gas fireplace and bright upgraded kitchen. Plenty of space for the whole family to enjoy. The second floor has three sun filled bedrooms and a laundry room. A single attached garage with inside Entry provides extra storage room. The complex features an outdoor pool plus exercise room. Prime location for taking advantage of all that our four season resort area has to offer. Located close to trails, golf, skiing, shopping and world class dining! NOT AVAILABLE FOR SKI SEASON. NO SMOKING OF ANYSUBSTANCE INCLUDING AND NOT LIMITED TO VAPING. Available April 15 to mid December. (id:59911)
Century 21 Millennium Inc.
540 Mariners Way
Collingwood, Ontario
SPRING RENTAL! Escape to this stunning, recently renovated waterfront condo in the prestigious Lighthouse Point community. Available mid-April to the end of May (flexible for one-month or six-week stays), this retreat offers the perfect spring getaway.This gorgeous three-bedroom, two-bathroom Dawn model features a thoughtfully designed layout with sleeping arrangements for the whole family (Queen, Double, and two Twin beds). Enjoy breathtaking views of Georgian Bay and the Lighthouse Point Marina from your spacious 14' x 12' deck, with a picturesque backdrop of the Collingwood Terminals.Lighthouse Point boasts some of the best amenities in the Collingwood/Blue Mountain area. Relax by the pools, unwind in the sauna, stay active in the gym, or explore scenic trails. Tennis courts and other recreational facilities are also at your fingertips.Conveniently located just minutes from shopping, restaurants, entertainment, and outdoor activities, youll have access to everything you need for a perfect spring escape. Dont miss the chance to soak in the beauty of Georgian Bay this spring. ***Utilities Extra*** (id:59911)
Sotheby's International Realty Canada
507 - 172 Eighth Street
Collingwood, Ontario
The Galleries is on of Collingwood's most sought after condo developments. It offers much more than most other developments in the town, including: a live-in manager; underground parking; overnight guest suite; community room and library; fitness centre with sauna; guest parking; in building mail boxes; storage unit; landscaped grounds and inviting lobby area and outdoor sitting areas. Unit 507 has 2 spacious bedrooms, open concept living, dining and kitchen areas and a large south facing balcony. The condo has a separate laundry room. The condo fees include the heating and air conditioning costs, water charges and a dedicated underground parking spot. The town bus route is conveniently located nearby. The Galleries is a wonderful place to call home! (id:59911)
Engel & Volkers Toronto Central





