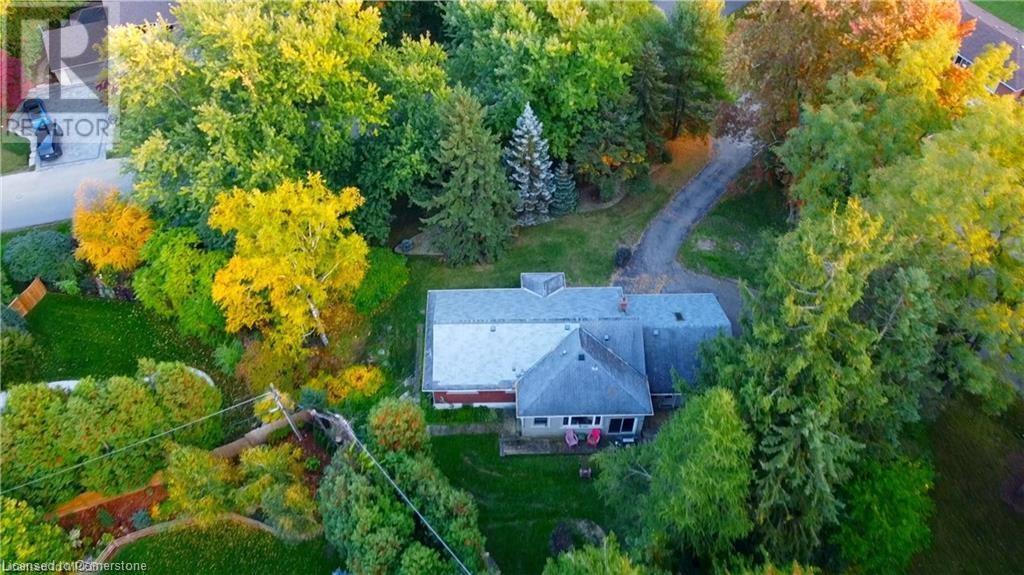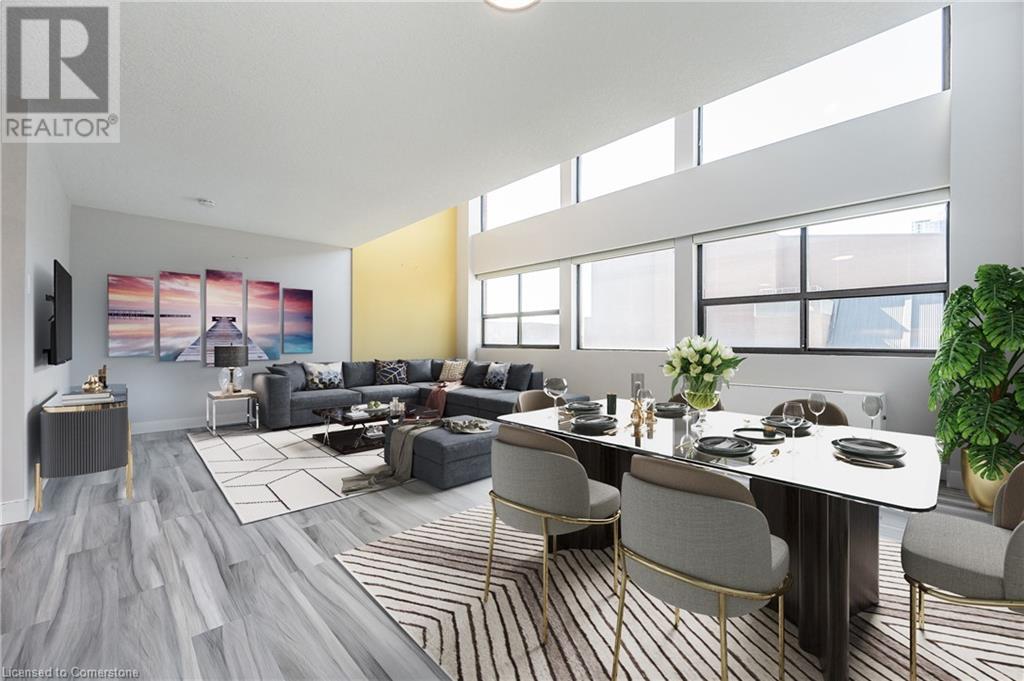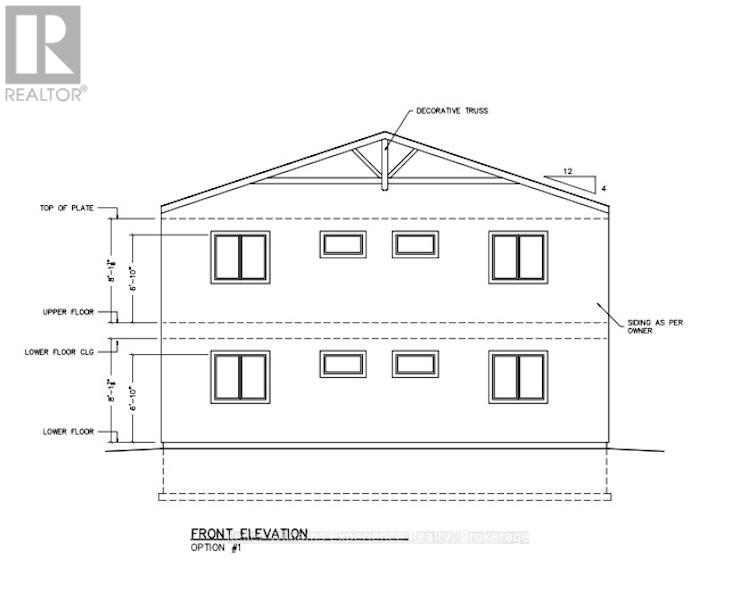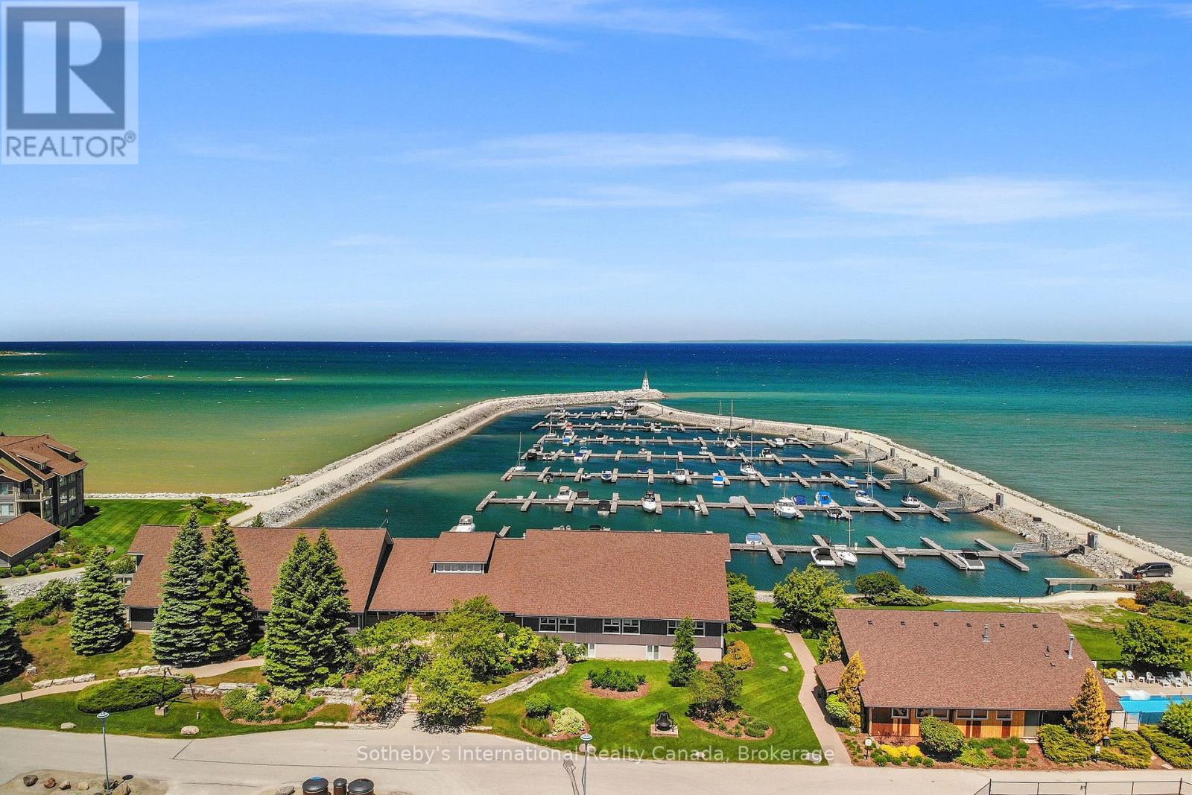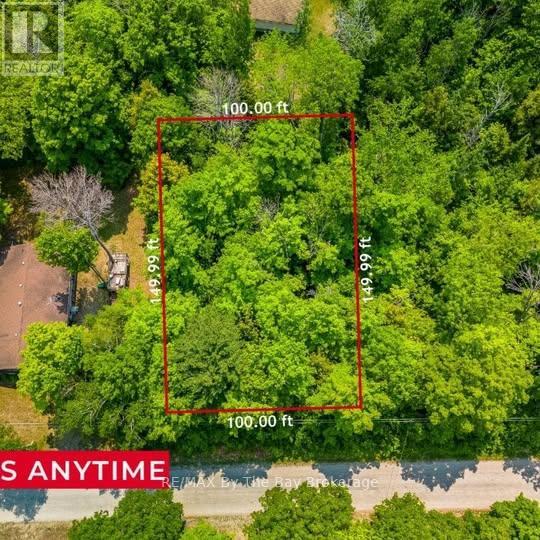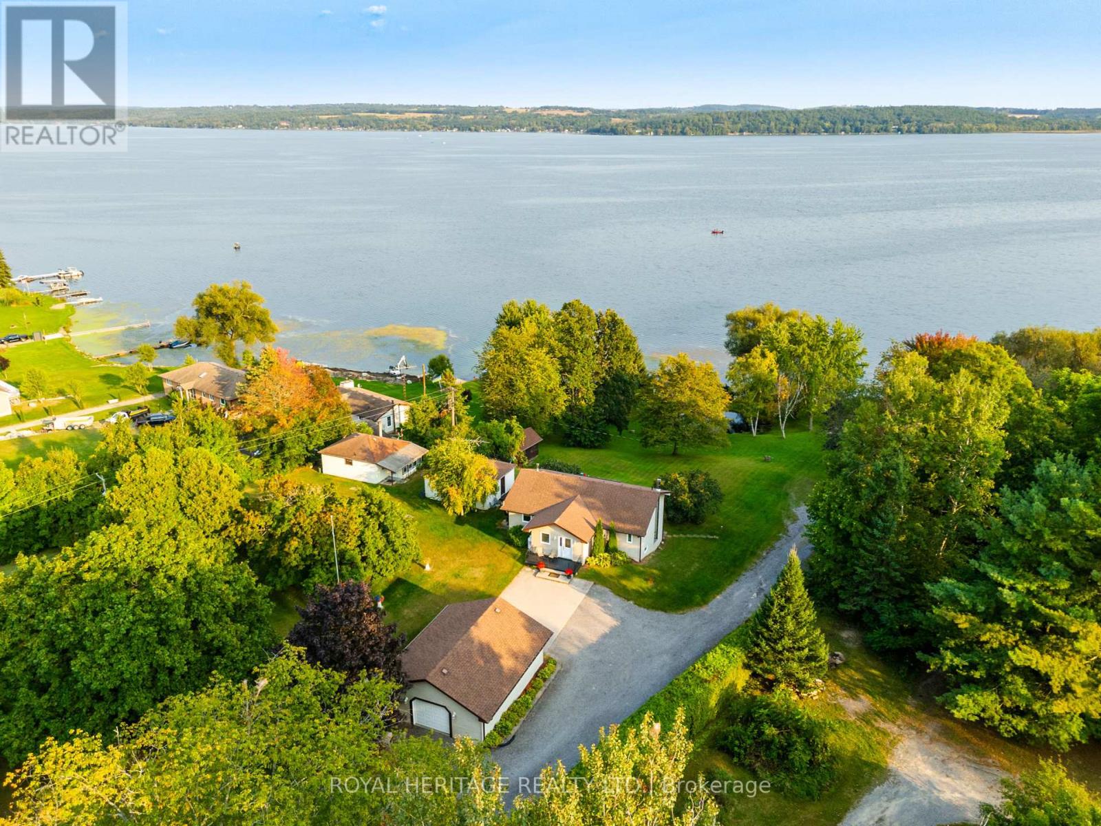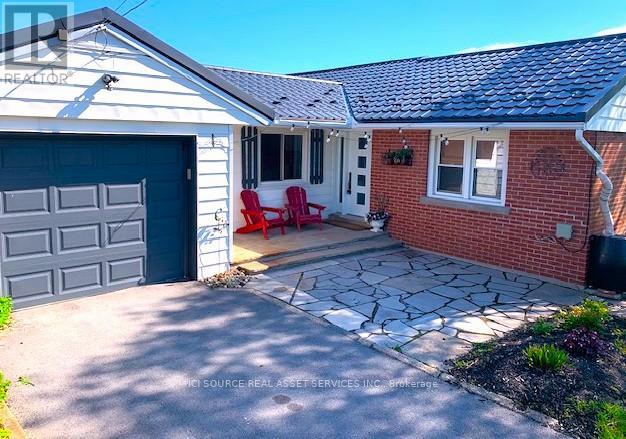376 Philip Place Unit# B
Ancaster, Ontario
MUST BE SOLD TOGETHER WITH 376 PHILIP PLACE LOT A!! PRE-APPROVED SEVERANCE. 120x117 LOT! Calling all builders, developers, and investors! This beautiful 120 x 117 tree-lined lot W/ EXISTING LIVEABLE Bungalow in sought-after Ancaster Heights has severance pre-approval (subject to conditions, see listing attachments). This stunning property is simply awaiting your final touches. Sever and build two dream homes, or live in one and sell the other! This ultra-private property is steps to walking trails, parks, and Tiffany Falls. Sewer and water connected. Fronting on Massey and Philip - can provide many options for lot layout. Only a few minutes to 403 Highway, Shops of Downtown Ancaster, Dundas, and Mcmaster Hospital. The possibilities here are endless in one of Ancasters most prestigious neighbourhoods. The current home's interior was recently redone with new vinyl flooring, freshly painted, and a new kitchen featuring stainless steel appliances! U-Shaped two-car garage & driveway with access from Philip Place. Don't miss this amazing opportunity! (id:59911)
Exp Realty Of Canada Inc
376 Philip Place Unit# A
Ancaster, Ontario
MUST BE SOLD TOGETHER WITH 176 PHILIP PLACE LOT B! PRE-APPROVED SEVERANCE. 120x117 LOT! Calling all builders, developers, and investors! This beautiful 120 x 117 tree-lined lot W/ EXISTING LIVEABLE Bungalow in sought-after Ancaster Heights has severance pre-approval (subject to conditions, see listing attachments). This stunning property is simply awaiting your final touches. Sever and build two dream homes, or live in one and sell the other! This ultra-private property is steps to walking trails, parks, and Tiffany Falls. Sewer and water connected. Fronting on Massey and Philip - can provide many options for lot layout. Only a few minutes to 403 Highway, Shops of Downtown Ancaster, Dundas, and Mcmaster Hospital. The possibilities here are endless in one of Ancasters most prestigious neighbourhoods. The current home's interior was recently redone with new vinyl flooring, freshly painted, and a new kitchen featuring stainless steel appliances! U-Shaped two-car garage & driveway with access from Philip Place. Don't miss this amazing opportunity! (id:59911)
Exp Realty Of Canada Inc
20 Ellen Street E Unit# 401
Kitchener, Ontario
A rare find in downtown Kitchener! Over 1000 square foot 2 storey loft with a flexible 1 bedroom + DEN, 1 and 1/2 bathroom layout allowing for a 2nd bedroom, guest accommodation or spacious home office. The soaring high ceilings and wall of bay windows fill the unit with natural light, accencuating this tastefully updated unit. New windows 2024, heating/AC (PTAC) unit 2023, luxury vinyl flooring throughout, stainless steel appliances, remote automatic blinds, California textured ceilings, main floor in-suite laundry in the powder room and a gorgeous modern 3 piece bathroom upstairs. This unit also includes 1 underground parking space and a storage locker (lease paid until 2027). Enjoy southwestern views of Kitchener's downtown and the Centre in the Square theatre and performing arts centre. Take a stroll through the historic Civic District of downtown Kitchener or a 7-10 minute walk to restaurants, shopping, the Kitchener market, Kitchener Public library and GO/LRT transit. Building amenities include a massive outdoor patio, exercise room, dry sauna, billiards/games room, underground parking and visitor parking. (id:59911)
Trilliumwest Real Estate Brokerage
69 Ahrens Street W
Kitchener, Ontario
Welcome to 69 Ahrens Street available June 1st . This beautiful semi-detached designated Heritage Home, completely renovated, features a large porch to sit and enjoy the quaint Hibner Park and its beautiful gardens. It is centrally located in the heart of the Historic District in Kitchener situated mere minutes to the Go Train Station, LRT, City Transit, with a Walk Score of 87 and a Bikers Paradise Score of 94! Walking distance to restaurants, shops, Google, The School of Pharmacy, The Museum, Centre in the Square, The Blues Festival, Victoria Park. Entrance has sensor lighting that for security. The front door opens to a beautiful and large living room that opens onto a large dining room. The gorgeous yet functional kitchen has brand new cabinetry, stainless steel appliances, quartz countertops and lovely ceramic tiled flooring. The main floor also features a 2- piece washroom and mudroom that boasts lots of natural light and provides access to the outdoor living space. The yard features a new patio, decking and beautiful gardens; the perfect setting to enjoy your morning coffee. Upstairs features a large primary bedroom, a bedroom or office and a large walk-in closet with sensor lighting, and 1.5 spa-like baths, with new ceramic tiled flooring. The bath features a stand-up shower and stand-alone soaker tub. Additional features throughout the home include sensor light around the perimeter of the house, in-suite laundry, a new water softener, new central air-conditioning, new furnace, new plumbing, new pot lights and fixtures throughout, new plush carpet on the stairs, modern window coverings, and nearby paid parking. The home comes unfurnished. This newly renovated home has all the luxurious amenities desired, while maintaining the character of a century home. Come see this beautiful Historical gem of a home for yourself, it won’t last long! (id:59911)
Royal LePage Wolle Realty
760 Second Avenue
Tay, Ontario
Attention investors and renovators! HST included in the purchase price! Just steps from Georgian Bay and scenic trails, this property includes a small 1-bedroom structure with a shop and major renovation potential or take the next step with included professionally designed fourplex plans, ready for permit submission. With hydro and gas already disconnected, the site is prepped for demolition if you choose to rebuild. Whether you're looking to renovate or redevelop, this is a prime opportunity in a fantastic location. (id:59911)
Keller Williams Experience Realty
331 Mariners Way
Collingwood, Ontario
This 2 bedroom, 2 bathroom, 2nd floor unit has gorgeous forest\\landscape views out of the primary suite and living area. An open and bright livingroom with gas f/p, dining area and kitchen that features stainless steel appliances. The Primary suite has double closets and ensuite bath with shower. One large guest bedroom plus a second full bath. Enjoy over 1 mile of walking paths in the community, with over 10 acres of environmentally protected lands including a private marina and boat house, 7 tennis courts, 4 pickleball courts, 2 outdoor pools, a sandy beach, two additional beaches and a deep swimming area off the yacht pier, a volleyball court, kayak racks\\access and putting green. The recreation centre is huge and has an indoor pool, spas, sauna, gym, games room, library, double kitchen, outdoor patio seating, social room with piano and more! Just minutes to shopping or entertainment at the Gayety Theatre, the ski hills at Blue Mountain, and on route to the quaint town of Thornbury, not to mention having Georgian Bay and Wasaga Beach at your finger tips!. Updates include; flooring and trim (2024), water heater (2023), windows (2021), gas line to BBQ (2019). The deck has a view of beautiful trees\\forest which provides a very private and enjoyable outdoor experience. You would own two outdoor storage lockers and have access to two more common storage areas. There is one parking space with additional guest parking in the immediate parking area. (id:59911)
Sotheby's International Realty Canada
Lt 3 Staglir Drive
Tiny, Ontario
Great lot ready to be cleared on a street with new multi million dollar homes. Enjoy nearby beaches & breathtaking sunsets. Less than 1.5 hour drive from Toronto. (id:59911)
RE/MAX By The Bay Brokerage
7351 Byers Road
Hamilton Township, Ontario
* Once in a Lifetime Opportunity * Introducing 7351 Byers Road on Beautiful Rice Lake. This unique property comes with an abundance of offerings. 123 feet of direct waterfront on just under 2 acres of property. Built in 2002 the Bungalow is well maintained and Move in Ready. Featuring an Open concept floorplan with views of the Lake from every room. Spacious Primary Bedroom with 4 Piece Ensuite bath. Main floor laundry. The Basement is finished with 2 bedrooms, rec room, a walk out, a wood stove and rough in bath. The Detached Garage/Workshop is ideal for the hobbyist or outdoor enthusiast. Invite your friends and family and host them in your Two, 3 Season Cabins each with their own kitchen, bathroom, bedroom and living area. Relax in Your very own wood fired Traditional Finnish Sauna overlooking the Lake. The property is impeccably maintained offering a large level area to enjoy and a gentle rolling slope down to the lake. A serene south facing waterfront with mature trees and pond. Properties like this are extremely rare and do not often become available for sale. Available upon request: floorplans, survey, well record, septic use permit, zoning info, home inspection report. Shingles on House (2016) Furnace (2023) (id:59911)
Royal Heritage Realty Ltd.
5503 Greenlane Road
Lincoln, Ontario
Updated bungalow with walk-out from lower level family room; in-law suite potential; this nearly 1/2 acre property is surrounded by fruit orchards; a private and scenic setting yet close to amenities such as grocery stores, banks, restaurants, proposed Beamsville GO train station, quick access to QEW; spacious principal rooms; updated eat-in kitchen with stainless appliances and quartz countertops; open concept living/dining; updated bathrooms; oak floors, ceramic tile, broadloom; dishwasher, microwave, washer/dryer; gas furnace (2013); central air; central vac + attachments; ample storage; double closet in primary bedroom; owned hot water tank (2023); outside access to lower laundry room; cistern pump (2023); metal roof (2017 -transferable 50 year warranty); 5+ vehicle driveway (2023); wood decking (2022); garage door and automatic opener (2019); 2000 sq. ft total finished interior space (upper and lower). Flexible closing. Cooperating with buyer's agent. *For Additional Property Details Click The Brochure Icon Below* (id:59911)
Ici Source Real Asset Services Inc.
68 Current Drive
Richmond Hill, Ontario
FULL FURNISHED. Stunning 3-Bed, 3-Bath Home by Trinity Point Developments!( the 4th bedroom is reserved by the landlord for private storage) . Move-in-ready home featuring 3 spacious bedrooms with 2 ensuites. Over 2600 Sq Ft Of Living Space. Open-concept layout with 10' ceilings on the main and 9' on the second floor. Hardwood flooring throughout main, laminate upstairs. Modern kitchen with central island, ideal for family living and entertaining. South-facing property provides ample natural light! Prime location minutes to Hwy 404, GO stations, Costco, Richmond Green, Community Centre, and top-ranked public & private schools (id:59911)
Nu Stream Realty (Toronto) Inc.
617 - 2480 Prince Michael Drive
Oakville, Ontario
Welcome to luxury living in one of Oakville's most sought after communities. This beautiful condo features engineered hardwood flooring, a sleek modern kitchen with quartz countertops, under-mount sink, stylish backsplash, and stainless steel appliances. Enjoy 9' ceilings, a private balcony, and the convenience of in-suite laundry. Includes locker and parking. Perfectly located close to everything GO Station, public transit, the new Oakville Hospital, Sheridan College, and major highways (407, 403, 401, QEW). Across from a vibrant plaza with Starbucks, plus nearby parks and top-rated schools. A fantastic opportunity for anyone seeking upscale convenience! Tenant pays hydro. (id:59911)
Royal LePage Real Estate Services Ltd.
12 Lakeside Vista Way
Markham, Ontario
A Fantastic Sun-Lit Bungaloft with Lake Views In the City of Markham! This Bright "Sandpiper Model" with 3 skylights is full of Day Light, Offering 1933 SF of Living Space + A Walkout Basement of 1300+ SF of Unfinished Space. The Welcoming Foyer Flows Seamlessly To Open Concept Living & Dining Areas W Vaulted Ceilings, Hardwood Floors, Gas Fireplace & Walk Out To North West Facing Deck for a Fantastic Lake View & Fresh Air. Extended Kitchen Has Ample Counter & Upgraded Cabinet Space. Cozy Main Floor Separate Bedroom. 2 Main Floor Bedrooms Includes A "King Sized" Primary Bedroom W Walk - In Closet & An Updated Ensuite Bathroom W Tub & Walk In Shower. The 2nd Br Is At The Front Of The House Double Closet + Separate Private Full Bath. Main Floor Laundry. Finished Loft with another Full Bath can be used as a 3rd Bedroom with another Walk In Closet. All bedrooms has full washrooms. Very unique property available for the first time. Single Car Garage & 3 Parking Outside, total 4. Garage has a wheelchair ramp that can be easily removed or converted back to full parking space. Original Owners, Immaculate Condition, Lakefront views from the living room and walk out Deck for BBQ and great for entertaining. Access to home from garage. A must see. Great location in the heart of the Village in Markham - walk to the Swan Club w 16,000 sf of recreational space including indoor pool, sauna, gym, billiards, party facilities, library & more. 3 Satellite clubhouses have pickleball courts, tennis courts, shuffleboard, bocce ball courts, outdoor pools & more. (id:59911)
Century 21 Leading Edge Realty Inc.
