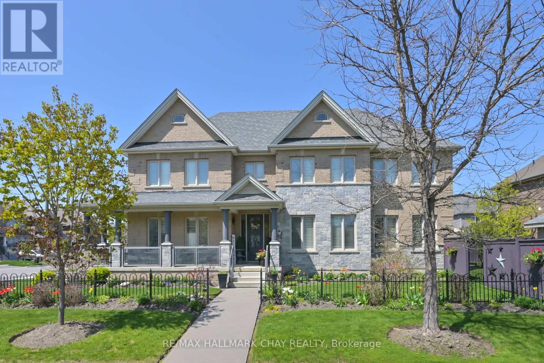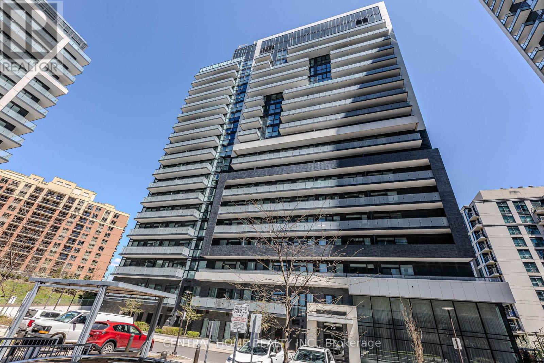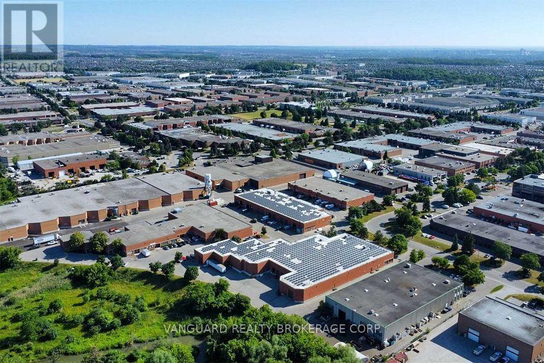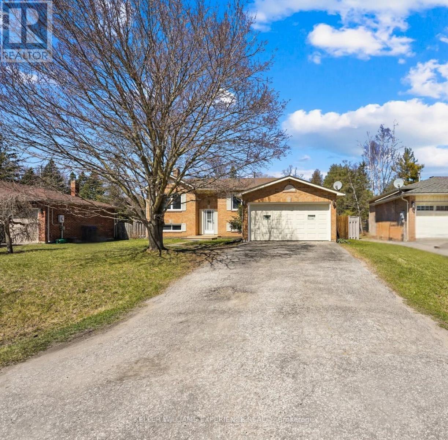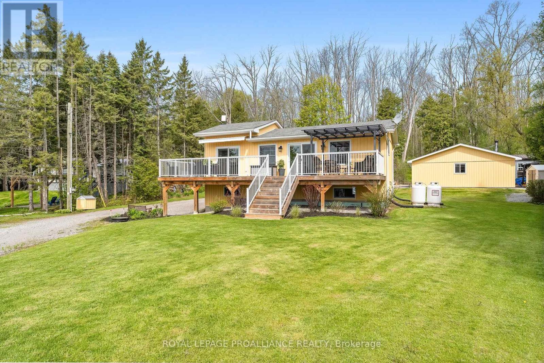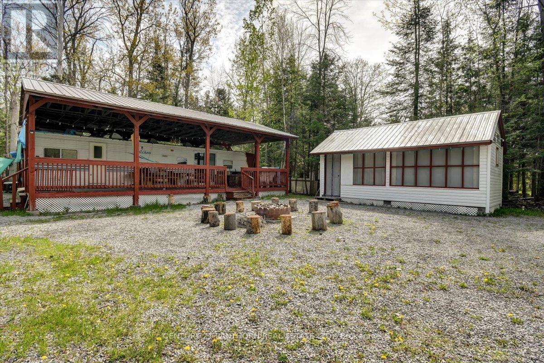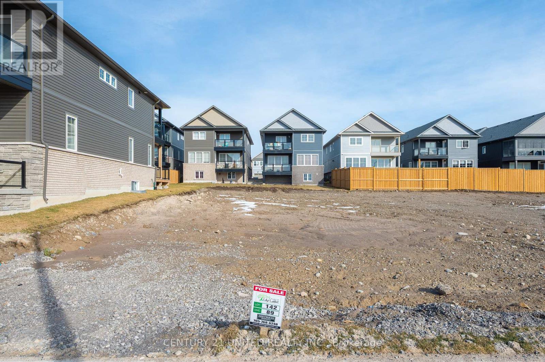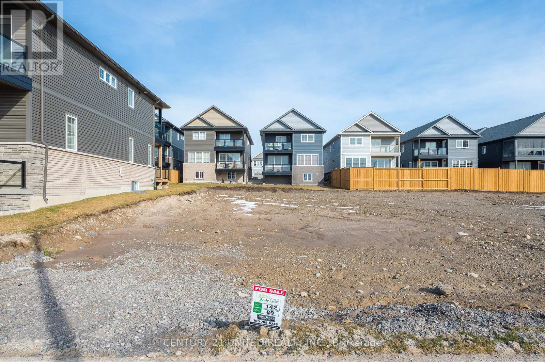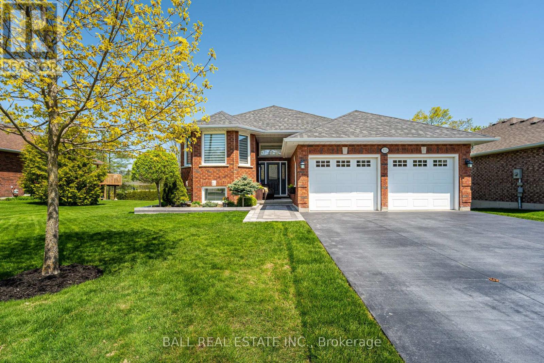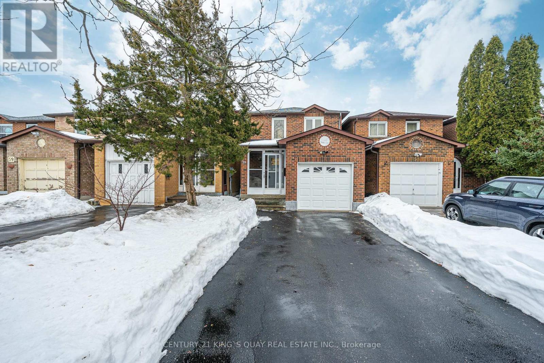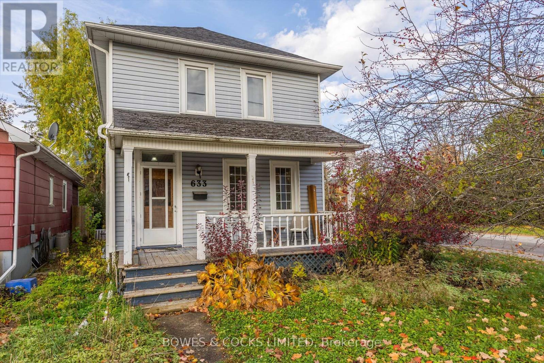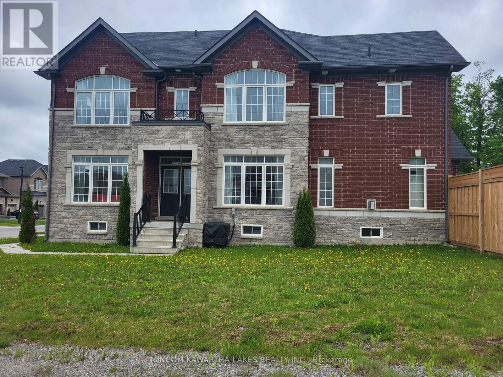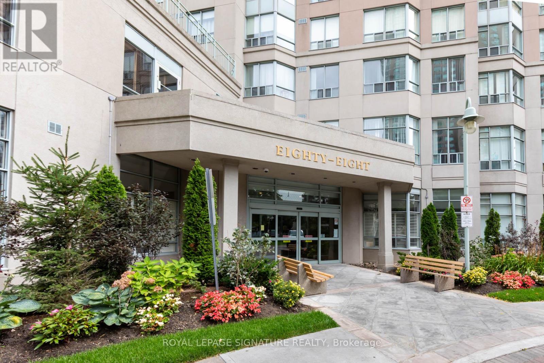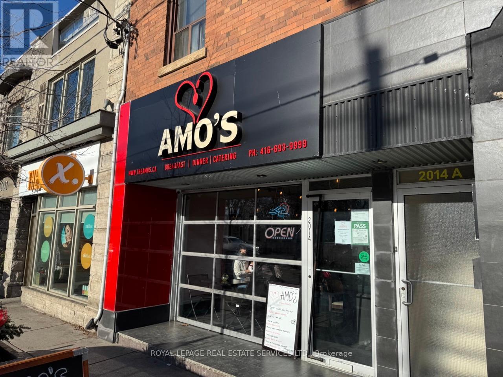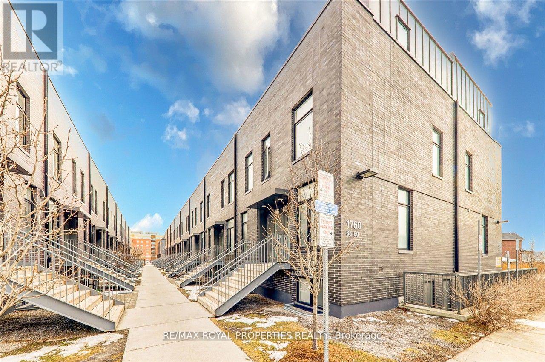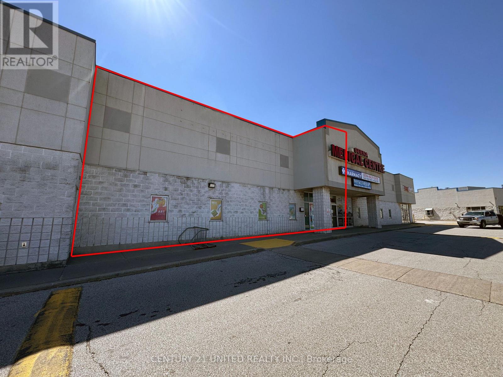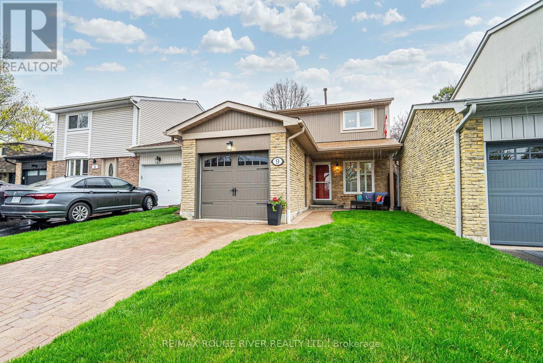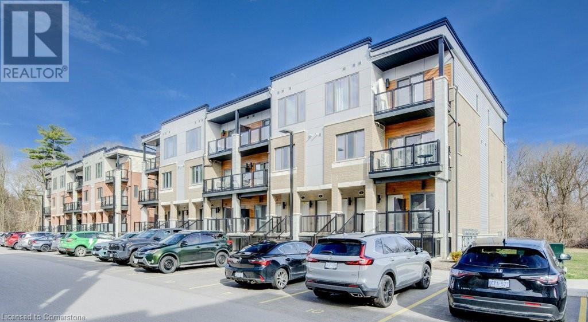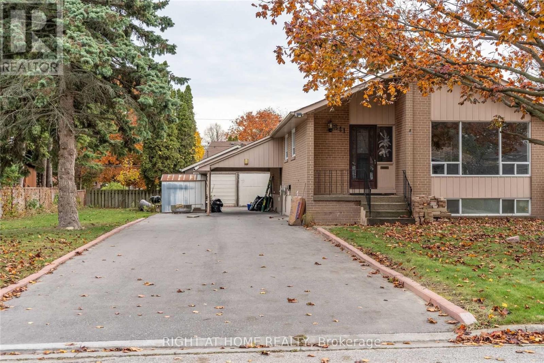221 8th Avenue
New Tecumseth, Ontario
Buyers will LOVE this true, turn key upscale home in Alliston's desired west end! This Previn Court built home , known as THE BEDFORD model, offers approx 3050 sq ft above grade plus a fully finished basement with 5th BR, large rec room & kitchenette area. In law potential is a breeze with inside entry from garage! Main floor layout is ideal for family living and entertaining. Second level is a dream for families with 4 large bedrooms, gorgeous primary bedroom ensuite, 2nd and 3rd BR's share a jack & jill bathroom! Nicely placed on a corner lot allows for a private fenced yard with 8X10 ft matching shed! Main floor mud room is complimented with built in cabinets & coat hooks. Walk to big box stores, restaurants, schools, churches. Close to the bypass for commuters! This immaculate home shows 10+, will not disappoint! (id:59911)
RE/MAX Hallmark Chay Realty
1405 - 75 Oneida Crescent
Richmond Hill, Ontario
Welcome to "Yonge Parc" in the Heart of Richmond Hill. This spacious 3-bedroom, 2-bathroom unit offers 1,355 sq. ft. of thoughtfully designed living space, complete with two walk-in closets, Floating Vinyl floor throughout, and floor-to-ceiling windows that flood the space with natural lights. Many Upgrades on Top. Enjoy rare, unobstructed east-facing views from the extensive balcony with convenient walk-outs from the dining / living area, perfect for morning coffee or evening relaxation. Open-concept living and dining area, Modern kitchen and finishes. Two premium underground parking spaces offer easy access to the building. Amenities include large two-storey gym, separate yoga room, sauna and party room. Prime location near transit, shopping, dining, and more. Don't miss out on this rare opportunity and schedule your private viewing today! (id:59911)
Central Home Realty Inc.
6 - 15461 Yonge Street
Aurora, Ontario
Established Vietnamese restaurant located in a strip plaza in Aurora, featuring excellent corner exposure and ample free parking. The space includes a 14-foot kitchen exhaust hood and seating for 60 guests. It can be converted to any restaurant concept that does not conflict with existing tenants. The rent is $6,159 per month, which includes TMI and HST, with the lease expiring in 2027 + 5 years option. (id:59911)
RE/MAX Excel Realty Ltd.
98 Keffer Circle
Newmarket, Ontario
Bright & Spacious 4 Bedroom Detached Home * Friendly Neighborhood * Over 3000 Sqft* Open Concept kitchen. Nice Living/Dining W/Large Windows* Quartz Center Island & Countertops, S/s Appliances, Walk-Out To Custome Made Deck * Family Rm W/ Fireplace * Oversized Primary Bedroom W/6Pc * Large Backyard Surrounded By Trees W/Deck. Basement not included . Close To Schools, Parks, Shopping, Transit & More! Great For Commuting Via Yong Street. Garage Access From Main Floor Laundry. (id:59911)
Aimhome Realty Inc.
Lot 50 Fox Island S
Georgina Islands, Ontario
Awesome Lake Simcoe Direct Waterfront Family Cottage on the highly sought-after south shore of Fox Island on a (Land Lease Lot). New Lease in place until 2064; large pebble beach, transitioning to sand in the water, and easy access to water/swimming.3 Bedroom, 1 Bathroom (Recently renovated), A cathedral ceiling in living room/kitchen - very spacious and bright. Vinyl siding with a metal roof. Recently renovated kitchen with Fridge, Stove and dishwasher. Easy to use Pellet stove/furnace included. Kitchen table, couches, coffee tables, beds, kitchenware, water cooler, small appliances all included. Baseboard heating with a thermostat in each room. Forced air electric furnace, offers a variety of heating options. Good fishing at the water's edge(great place to watch children play in the water or enjoy a meal) comes with a patio set and umbrella. Wrap around deck, freshly painted 2022. Freshly painted last year - comes with propane BBQ. 2 fire-pits front and back. Separate shed with metal roof; UV water system, pre-filter and large pressure tank. Submersible pump with cam locks for easy connection/disconnect (id:59911)
Royal LePage Your Community Realty
12-13 - 140 Bradwick Drive
Vaughan, Ontario
Immediate access to Highway 7 & 407 at Dufferin Street interchange, Within close proximity to many local amenities. Ample parking. (id:59911)
Vanguard Realty Brokerage Corp.
41 Goldsmith Crescent
Newmarket, Ontario
Stunning, Renovated 4+1 Bedroom family Home situated on 50 ft Wide Lot in Desirable Armitage Village neighbourhood. Features Gorgeous Recently Renovated White Kitchen w Herringbone Ceramic Floors, Breakfast bar, Coffee Bar, Silestone Countertops, Kitchen Aid SS Appl, Marble Backsplash, Pot Lts & W/O to Deck in Fenced Backyard; Fam Rm w Huge Bay Window and Cozy Fireplace; Bright Living & Dining Rms w Hardwood Floors, Large Windows & Custom Blinds! Impressive Renod Powder Rm with Shiplap Accents, Floating Vanity and modern tiles! Primary Bdrm feats Walk-In Closet & Renod 5 Pc Ensuite w frameless glass shower! Lrg Secondary Bdrms, w Laminate Flooring. Convenient Main Flr Laundry Rm with Direct Garage Entry. 5th Bedroom with 4 piece Ensuite Bathroom in Basement ideal for Guest Rm or Office. Unfinished Rec Room ready for your finishing touches with lots of Storage and space for all the family activities! Fully-Fenced backyard with Deck & Dbl Driveway make this an ideal property to call home! $$$ Spent: Renod Kitchen w SS Appliances 2018, Washer/Dryer 2021, 3 Renod Bathrms; Roof Shingles Nov 2024; Primary Bathrm Soaker Tub 2025; Gas Furnace, Humid, Central A/C, Windows & Ext. Doors 2010; Exterior Soffit Lighting; Smart Ring Doorbell; Transferable Warranties on HVAC, Shingles, Range, Microwave Oven & Dishwasher! Convenient South Newmarket Location: Walk to Armitage Village Elementary School & S.W Mulock SS. On Bus Route to Highly Ranked Mazo de la Roche French Immersion Elementary School. Steps to Park, Transit, Tom Taylor Trail, Yonge St Shops, Restaurants & Amenities! 3 Km to Magna & Ray Twinney Recreation Centers. Mins to Aurora GO Train! (id:59911)
RE/MAX Realtron Turnkey Realty
Basement - 593 Via Campanile Drive
Vaughan, Ontario
Large 2-Bedroom, 1 kitchen, 1 Washroom Basement apartment. 1 Parking Spot on the Driveway Included. Stainless Steel Kitchen Appliances, Ensuite Laundry (washer and dryer 2 in 1), Separate Walk-Up Entrance. Ideal For Quiet Professionals. Tenants Responsible For Snow Removal Belonging to the Unit's Portion of the Driveway & Pathway Leading to the Basement Entrance. Utility separate and up to number of tenant. check virtual tour. (id:59911)
Aimhome Realty Inc.
13 Kiwanis Avenue
Port Dover, Ontario
Your Lakeside Retreat in Port Dover Awaits. Welcome to this beautifully renovated home or cottage, ideally located on Port Dover’s west side—just steps from the sandy shoreline and the vibrant downtown core. This exceptional property seamlessly blends historic character with modern sophistication. Original refinished 1 birch hardwood floors, vintage doors, baseboards, and trim are thoughtfully preserved and paired with stylish upgrades throughout. Inside, a fully updated kitchen, sleek 4-piece bathroom, and two cozy bedrooms offer contemporary comfort. Extensive improvements since 2015 include new drywall, insulation, electrical, plumbing, a reinforced block foundation, and an efficient utility room with on demand hot water system. The exterior impresses with Maibec wood siding, a durable metal roof, and all-new windows and exterior doors—filling the space with natural light. A reimagined upper level with a 2-piece bath adds flexible space for a studio, guest suite, or office. Set on a peaceful street with a peek of Lake Erie, the home retains its timeless appeal with a classic wood burning fireplace and refinished interior features. Enjoy the laid-back charm of Port Dover, with boutique shopping, scenic trails, a marina, live theatre and endless outdoor recreation—all within walking distance. Located along Norfolk County’s south coast, you’re minutes from pristine beaches, golf courses, wineries, and craft breweries. Whether you're looking for a weekend escape or a place to call home, this Port Dover gem offers the perfect blend of tranquility, lifestyle, and lakeside living. (id:59911)
RE/MAX Erie Shores Realty Inc. Brokerage
11 Mccarthy Crescent
Essa, Ontario
Welcome to 11 McCarthy Cres in Angus! This all-brick bungalow is perfect for families, featuring a bright, carpet-free main floor with open-concept living and dining areas. The spacious eat-in kitchen offers a walkout to a private deckideal for entertaining. Three generous bedrooms and full bathroom on main level. The basement boasts a cozy family room with wood fireplace, a 4th bedroom, 3pc bath, workout room, and ample storage. Enjoy the fully fenced deep lot with no neighbours behind, a garden shed, and privacy screens. Double garage has backyard access. Close to parks, schools, shopping, and just minutes to Base Borden, Alliston, and Barrie! (id:59911)
Keller Williams Experience Realty
17 Southvale Drive
Vaughan, Ontario
Welcome to this bright beautiful family home located in the prestigious Valleys of Thornhill in Patterson. A Prime Location for young families literally footsteps from Anne Frank Public School. The warm inviting interior features a combined Living/Dining Room, a spacious Family room with gas fireplace and built In storage and shelving, The open large chef inspired kitchen features a huge center island, ample counter space, tons of storage including a pantry wall, and walkout to a deck. Upstairs are 4 spacious bedrooms and a den/office. The spacious principal bedroom features his and hers fitted walk in closets as well as a 5 piece ensuite bathroom. 2 bedrooms share a Jack and Jill 5 piece ensuite bathroom, and the other bedroom has a 4 piece ensuite. The basement features a huge rec room with above ground windows as well as a 5th bedroom and 4 piece bathroom, a storage room and a cold cellar. This beautiful home is ready for its next family. Very well located for the JCC Community Center, shops at the Rutherford Market place, Steps to a beautiful park, and easy access to Carrville and Thornhill Community centers. Other Schools Nearby are St. Theresa of Lisieux Catholic HS, St. Robert HS, Alexander Mackenzie Living/Dining currently used as a large dining room. (id:59911)
Royal LePage Signature Realty
1 Biffis Court
New Tecumseth, Ontario
Spacious and bright backsplit on a quiet court. Enjoy Green Briar golf course community by the Nottawasaga Inn and enjoy all of the many leisure activities, walking trials, golf course, gym, community centre, aquatics, tennis etc. Open design with natural light. Primary bedroom is large and has a private walk out to an elevated deck. Walk-out lower level from an expansive living room to a stone patio. Tranquil setting with mature trees. ** Extras: remodelled kitchen & 2nd bathroom, Gas fireplace, and jacuzzi soaker tub. (id:59911)
Royal LePage Rcr Realty
6008 - 898 Portage Parkway
Vaughan, Ontario
Location Location!! Famous Tc1 In Vaughan Metropolitan Centre. New Dntn Core Of Vaughan. Good Sized Rooms And Functional Layout. Bright And Spacious, Unobstructed South View, 2 Bed + Study. Steps To Ttc, Metro Centre, Ymca. Easy Access To Ikea, Costco, Shopping Malls, And Major Hwys. Surrounded By Named Businesses. 15 Mins To York University, 45 Mins To Dntn Toronto. Must See! (id:59911)
Home Standards Brickstone Realty
10913 County 9 Road
Alnwick/haldimand, Ontario
This stunning raised bungalow boasts complete privacy on a premium 1.7-acre lot, featuring a two-car garage and a driveway with parking for 6-8 cars. The main floor offers a massive chef's kitchen with ample counter and cupboard space, cathedral ceilings and skylights, and the spacious principal bedroom retreat, which includes a full ensuite bath and walk-in closet. The basement boasts three bedrooms and a large above-grade living room with a separate entrance, bringing the total to five bedrooms. The gorgeous backyard is flat and secluded. This property is conveniently located near a school bus pickup and provides easy access to walking, hiking, ATV/snowmobile trails, and cross-country skiing. It is also just minutes away from great fishing on Rice Lake, 15 minutes to Cobourg, and less than five minutes to EMS/fire services. (id:59911)
Royal LePage Frank Real Estate
686 North Shore Drive E
Otonabee-South Monaghan, Ontario
Welcome to 686 North Shore Drive E, a thoughtfully designed home perched on a scenic lot overlooking the waters of Rice Lake. Whether you're seeking a serene year-round residence or the perfect lakeside retreat, this property offers the ideal blend of comfort, style, and natural beauty. From the moment you step into the spacious foyer, you'll be captivated by the warm and inviting ambiance. The sun-soaked, updated kitchen features high ceilings, a convenient breakfast bar, and lake views that make every meal feel like a getaway. A rustic wood beam adds a touch of character and craftsmanship to the main living space, where two walkouts seamlessly connect you to an expansive lake view deck perfect for entertaining or simply soaking in the tranquil surroundings. The main-floor primary suite includes a private ensuite, walk-in closet, and laundry for ultimate convenience. Downstairs, the lower level offers a cozy space with a large family room anchored by a pellet stove, two additional bedrooms, a three-piece bath, and another walkout making the layout ideal for guests or families to enjoy. Behind the home, a detached double car garage with its own wood stove offers flexible space for hobbies, a workshop, or storage for your outdoor gear and recreational toys. If you've been dreaming of lakeside living with unmatched views and versatile spaces, your search ends here. (id:59911)
Royal LePage Proalliance Realty
28 Woodlawn Drive
Trent Hills, Ontario
Experience serene living in Hastings with this inviting 2+2 bedroom raised bungalow. Huge living room with cathedral ceilings and an extra large rec room in the basement; great place for family gatherings and entertaining!! The primary bedroom has its own deck to enjoy your morning cuppa! Large deck at the front of the house and a second out the back. Nestled on a picturesque corner lot spanning nearly 3 acres, this property boasts oak kitchen cupboards, gleaming hardwood floors, high ceilings, and a sunroom. Enjoy the deeded water access to Rice Lake and the Trent system, community boat launch, and gazebo by the water. The perfect haven for nature enthusiasts with perennial gardens, a pond, and foraging opportunities. Complete with a 2.5 car detached garage, this charming home offers a peaceful lifestyle with easy access to local amenities. (id:59911)
RE/MAX Hallmark Eastern Realty
8 Caleb Crescent
Quinte West, Ontario
Welcome to this beautifully maintained 6-year-old raised bungalow, located in a quiet and highly sought-after newer subdivision in Frankford. This home offers excellent curb appeal with a brick front, vinyl siding, and a landscaped lot. Inside, youll find a bright, open-concept layout combining the kitchen, dining, and living area perfect for both daily living and entertaining. The living area features LED recessed lighting and built-in ceiling speakers, while a patio door leads out to your 12 x 12 deck and a fully fenced backyard, ideal for outdoor enjoyment. The entire home is carpet-free, offering easy maintenance and a modern feel. The main floor includes two bedrooms and two full bathrooms. The spacious primary suite comes complete with a 3-piece ensuite and a walk-in closet, while the second bedroom is perfect for guests or a home office. Convenience is key with a main-floor laundry room. Downstairs, the fully finished basement provides a large rec room with a wet bar, two additional bedrooms, and another 3-piece bathroom. Thoughtful upgrades like recessed LED lighting and sound-deadening insulation in basement ceiling ensure comfort and quiet throughout the home. Bell FIBE high-speed internet is already connected and ready to activate. Situated just 10 minutes from Highway 401, 15 minutes to CFB Trenton, and close to Bellevilles Quinte Mall, this home is also within walking distance to downtown Frankford. Youll enjoy easy access to the Trent River trail system, a beach, splash pad, and other outdoor amenities just steps from your door. Set in a welcoming community popular with families, professionals, and retirees, this home offers a combination of modern upgrades, thoughtful design, and an ideal location. Dont miss your opportunity to own a move-in-ready home in one of Frankford's most desirable neighbourhoods. (id:59911)
RE/MAX Quinte Ltd.
54 Beach Road
Marmora And Lake, Ontario
Spring is in the Air! Your Perfect Getaway Awaits. Embrace the beauty of the summer season with this cozy 2 bedroom, 1 bathroom mobile home, fully furnished and ready for immediate enjoyment. Nestled in the serene and peaceful Cedarwoods Park, this property offers an idyllic retreat where you can relax and unwind in the fresh country air. This summer you could go swimming at the beach which is shallow and weed free or launch a boat and go fishing. Bring up your family and friends to visit too as this lot also offers 3 bunkies for added sleeping options. Enjoy part ownership of Cedarwoods Park and its over 2,000 feet of deeded waterfront along Crowe Lake. Located 15 minutes to the Campbellford hospital, shopping, restaurants and other amenities, so you lack for nothing. Annual Park fee's are $480.00, water supply, road maintenance including winter snow plow of streets, garbage bins, common area grass, beach/lake and park maintenance, etc. for beautification of cleanliness of the entire Park. Available for immediate possession! (id:59911)
Century 21 Lanthorn Real Estate Ltd.
85 York Drive
Peterborough North, Ontario
Opportunity to own a vacant and buildable lot in the highly sought-after Trails of Lily Lake! Situated in a prime location, this lot is ready for your dream home! With services such as natural gas, hydro, municipal water and sewer, all the essentials are in place to begin construction. The trails of Lily Lake are the perfect place to build a home tailored to your lifestyle. With its ideal location and all the necessary utilities on site, this lot is truly a rare find. Are you a home builder who would be interested in 4 vacant lots? We have a bulk purchase sale price. Don't miss it - opportunities like this don't come often! (id:59911)
Century 21 United Realty Inc.
87 York Drive
Peterborough North, Ontario
Opportunity to own a vacant and buildable lot in the highly sought-after Trails of Lily Lake! Situated in a prime location, this lot is ready for your dream home! With services such as natural gas, hydro, municipal water and sewer, all the essentials are in place to begin construction. The trails of Lily Lake are the perfect place to build a home tailored to your lifestyle. With its ideal location and all the necessary utilities on site, this lot is truly a rare find. Are you a home builder who would be interested in 4 vacant lots? We have a bulk purchase sale price. Don't miss it opportunities like this don't come often! (id:59911)
Century 21 United Realty Inc.
89 York Drive
Peterborough North, Ontario
Opportunity to own a vacant and buildable lot in the highly sought-after Trails of Lily Lake! Situated in a prime location, this lot is ready for your dream home! With services such as natural gas, hydro, municipal water and sewer, all the essentials are in place to begin construction. The trails of Lily Lake are the perfect place to build a home tailored to your lifestyle. With its ideal location and all the necessary utilities on site, this lot is truly a rare find. Are you a home builder who would be interested in 4 vacant lots? We have a bulk purchase sale price. Don't miss it - opportunities like this don't come often! (id:59911)
Century 21 United Realty Inc.
313 Woodward Avenue
Peterborough North, Ontario
Welcome to 313 Woodward Avenue, this beautifully maintained 4-bedroom, 3-bathroom bungalow located in one of Peterborough's most sought-after north end quiet neighbourhoods. This solid all-brick home offers a spacious and functional layout with numerous upgrades throughout. The main level features an open concept living and dining area, updated kitchen with black stainless-steel appliances and granite countertops,walkout to a covered Trex deck and a fenced private back yard, two large bedrooms and an updated bathroom with an air jet tub. The fully finished lower level offers a third and fourth bedroom, bathroom with heated floor and glass enclosed shower, and a large rec room with gas fireplace, perfect for entertaining, working from home, or relaxing. Additional features include a double car garage with sink, new black concrete driveway with professional landscaping, custom window coverings throughout and many other recent upgrades. Close to schools, parks, shopping, and all amenities, this home is move-in ready home and a must-see! IKO 40 year shingles (2018), Air Conditioner New Condenser and Evaporator Coil (2022), HRV(new 2017), Furnace (new 2019), Water Heater (new 2021), Driveway, New Black Concrete (2024) (id:59911)
Ball Real Estate Inc.
212 Thompson Drive
East Gwillimbury, Ontario
A Bright & Spacious Corner Semi-Attached House Located In A Quiet, Family Friendly Community. 4 Bedrooms, Great Layout. Increased Power Capacity For Electricity Vehicles. Upgraded Hardwood Floor And Cabinets For Luxury Living. Minutes Away From Hwy404, Go Train/Transit, Costco, Longo's, Shopping Center, Library And Etc. Tenant Responsible For All Utilities (Including Hot Water Tank Rental) and Tenant Insurance. (id:59911)
Century 21 Landunion Realty Inc.
Lot 26 Grandview Drive
Alnwick/haldimand, Ontario
Vacant lot located in Roseneath Landing, a beautiful waterside community on Rice Lake with prestigious year round homes. Easy access to nearby Hastings, Cobourg & the 401 for commuters wanting a quiet, peaceful lifestyle. This lot is nicely cleared with a perimeter of mature trees creating a private, serene atmosphere. Included with this vacant lot is your separate, privately owned waterfront lot only steps away, perfect for those boating enthusiasts. House plans available. Driveway is in......so get your imagination running and dreams in place of living at THE LAKE!!! (id:59911)
Royal LePage Frank Real Estate
55 Hornchurch Crescent
Markham, Ontario
** Location! Location! ** Lovely & Spacious & Bright Brick Home W/ 3 Bedrooms In High Demand Area. No Side Walk, Drive Way Can Park 4 Cars, Great Layout, Move In Ready, Main Floor And Second Floor Are New Renovation, New High-Quality Laminate Through The House, Main Floor Hallway, Living Room And Dining Room/With Pot Lights, New Renovation Modern Kitchen With Stainless Steel Appliances (Brand New Fridge And Range Hood), Second Floor Harge Prim Bedroom With Walk-In Closet, Modern Bathroom Design. Finished Basement With Large Bedroom And 3 Pc Bath. Steps To TTC, School, Park, Restaurants; Closes To Pacific Mall, No-Frills, Tim Hortons, Banks, GO Train Station, All Amenities You Need Nearby! (id:59911)
Century 21 King's Quay Real Estate Inc.
1170 English Circle
Highlands East, Ontario
Perched atop a gentle hill, this charming cottage or home offers breathtaking views of the shimmering lake. A circular driveway leads you to the screened-in porch, inviting you to sit and soak in the scenery. The cottage itself serves as a cozy haven, featuring a rustic wooden aesthetic, a welcoming JA Roby cook stove that also acts as an additional heat source, and expansive windows that capture the ever-changing beauty of nature, whether you gaze eastward toward the lake or westward at the private pond.Tamarack Lake is a delightful, smaller body of water that prohibits motorized boats. Many cottagers prefer to use non-motorized options, like tin or pontoon boats equipped with electric motors. This policy fosters a tranquil ambiance around the lake and along its shores.Whether you're enjoying a morning coffee at dawn or savoring a glass of wine beneath the stars, this hilltop lakehouse provides the ideal escape to relax and rejuvenate.Here are the features that make this the perfect nature retreat on the lake while still providing the comforts of home:1.85 Acres, 2 Bedroom, 1 Full Bath + 1, 2 piece bath. Four Season Home, Hot Tub, Deeded Waterfront, Private Pond, Double Car Garage, 2 Back Yard Decks, Screened Haliburton Room, Sunroom with New Windows, Storage Shed, Generator and more! (id:59911)
Kawartha Waterfront Realty Inc.
431 Bowers Point Road
Hastings Highlands, Ontario
Discover your perfect lakeside retreat on the pristine shores of Baptiste Lake, part of Bancroft's largest water system, offering endless opportunities for boating, fishing, swimming, and canoeing. This fully landscaped property boasts incredible eastern exposure, providing stunning sunrises to start your day. The cozy 3-bedroom cottage features a 3-piece bath, hydro, a drilled well with a heated line, ensuring comfort and convenience year-round. The property has had a few upgrades including siding, windows, roof, plus a bunkie at the lake side with hydro, bar and fridge for extra guests. The tiered lot is thoughtfully designed for utility, with easy access to the waterfront. Sellers have installed a 4 wheeler trail down towards the lake for great access to the waterfront. Enjoy the land, extensive decking, storage sheds, and nearby fire pit area, perfect for campfires and marshmallow roasting under the stars. With excellent weed free swimming and a year-round road for easy access, this property is ideal for making lasting memories. All within a 15 min drive to the Town of Bancroft for all amenities. Don't miss your chance to own a piece of paradise on Baptiste Lake! *EXTRAS**There is a 4 wheeler trail down towards the lake. Cottage has been winterized. S.R.A is owned. 2 PIN#s (400530070 & 400530071) (id:59911)
RE/MAX Country Classics Ltd.
Sharon White Real Estate Ltd.
633 Downie Street
Peterborough Central, Ontario
ATTENTION FIRST TIME HOME BUYERS ~ This charming 1921 two-storey home blends original character with modern comfort. Located on the corner of Edinburgh and Downie St. this property offers parking for 2 vehicles, a side yard with storage shed and a side entrance. This home features three bedrooms and 1 bath. It showcases some beautiful, original hardwood floors, baseboards, trim and staircase. The main floor offers a bright family room with a cozy fireplace, perfect for relaxing evenings. The open-concept living and dining areas have original hardwood floors and large windows that create a warm and inviting space for entertaining. The kitchen has a good amount of cupboards and prep space. The laundry is located in the unfinished basement where you will also find lots of space for storage. The front porch offers a perfect spot to sit with your morning coffee. This home is a perfect canvas for those who appreciate vintage charm. This home has been pre-inspected. **EXTRAS** Central Air Conditioning is approx. 3 Years Old, Asphalt Shingles On The House Were Replaced approximately 2 Years Ago With 50 Year Shingles. (id:59911)
Bowes & Cocks Limited
145 Highlands Boulevard
Cavan Monaghan, Ontario
Welcome to this stunning 4-bedroom home, perfectly designed for modern living and comfort. Built in 2018, this property offers an ideal blend of functionality and charm in a desirable neighborhood. Features include: Primary Suite Retreat: Spacious primary bedroom with two walk-in closets and a luxurious ensuite featuring a separate shower, water closet, and soaker tub. Second Bedroom: Includes its own ensuite and walk-in closet, providing privacy and convenience. Jack and Jill Bathroom: Shared by the third and fourth bedrooms, making it perfect for family living. Eat-in Kitchen: Bright and open, with a breakfast bar and a walkout to a fully fenced backyard perfect for family meals and entertaining. Main Floor Family Room: Cozy and inviting, with a gas fireplace to gather around on chilly evenings. Main Floor Office: Bright and functional, ideal for working from home. Unfinished Basement: Full, unspoiled space awaiting your personal touch to make it your own. Double Car Garage: Direct access to the home, along with extra storage space for added convenience. Hardwood Floors: Beautifully finished hardwood throughout the main living areas. Prime Location: Easy highway access and a pleasant walk to the charming village of Millbrook. This home offers both elegance and practicality in a fantastic community setting. Don't miss the opportunity to make it yours! (id:59911)
Mincom Kawartha Lakes Realty Inc.
1115 Myrtle Road W
Whitby, Ontario
Looking for peace and serenity but still want to be close to all amenities? Ideally located in the hamlet of Ashburn, this family home is located just a few minutes from downtown Brooklin with easy access to the 407. Large country kitchen with plenty of room for family gatherings. The living room has multiple windows that allow the natural light to shine in. Four bedrooms and two full baths, plus a separate office space for the work at home professional. Large deck on the back is ideal for relaxing on lazy summer days.Tenant responsible to pay heat and hydro. Landlord will look after grass cutting and snow removal. (id:59911)
Royal LePage Terrequity Realty
223 - 238 Bonis Avenue
Toronto, Ontario
Tridel "Legends At Tam O'Shanter" This Gorgeous 1 Bedroom Unit With 1 UG Parking & 1 Locker Offers 555 Square Feet of Open Living Space, Ideal for First Time Buyers. 2 Juliette Balconies Offers An Abundance of Sunlight, Laminate Flooring in Lr/Dr and Hallway, Galley Kitchen offers tiled floor/ backsplash and a Granite Kitchen Countertop With Breakfast Bar. Amazing Facilities Including Indoor Pool, Gym & 24Hr Gatehouse Security. Convenient Location! Walking Distance To Agincourt Mall, Library, Medical Building, TTC. Golf, Close To Hwy 401. (id:59911)
Royal Heritage Realty Ltd.
1001 - 88 Corporate Drive
Toronto, Ontario
Great rental opportunity at 88 Corporate Drive!!This Tridel built condominium is offering you comfort, community and amazing amenities. The One bedroom Suite is Large and bright with plenty of space for entertaining and living. Freshly painted with new laminate flooring in the combined living/dining space and bedroom. Enjoy access to resort like amenities Including a Bowling Alley,Indoor & Outdoor Pools, Tennis Courts, Guest Suites, Party Room, Gym and Visitor parking. Easy Access to TTC, Hwy 401 and Scarborough Town center. The Rent includes Utilities and a parking space. (id:59911)
Royal LePage Signature Realty
2014 Queen Street E
Toronto, Ontario
Client RemarksWelcome to an extraordinary opportunity in The Beaches to open your own restaurant in an extremely manageable 900 square foot setup. Equipped with a seating capacity of 25 including a bar and full kitchen including 10 foot exhaust hood. This restaurant is available for conversion to any cuisine you wish. This layout is the ideal scenario for first time operators or seasoned chef's looking to own their own space or even expand into another location. The lease expires in June 2026 with a 5 year option to renew giving yourself ample time to setup your locale to the thriving Beaches community. Get in to this location for spring and be ready to experience one of Toronto's most successful festivals - Toronto Jazz Festival - by the summer. Please do not go direct or speak to staff. Your discretion is appreciated. **EXTRAS** * Gross Rent = $8,324.71 Including TMI & HST * 900 Sq Ft * Seating & LLBO For 25 * Full 10 Foot Exhaust Hood * (id:59911)
Royal LePage Real Estate Services Ltd.
74 - 1760 Simcoe Street N
Oshawa, Ontario
Beautiful Stacked Modern Townhouse in a Great Location closed to University. Spacious 3 Br with 3 Ensuite Bath. Laminated floors throughout, Open Concept Layout. Kitchen-Stainless Steel Appliances, Centre Island with Breakfast Bar. Close to All Amenities-Shopping, Walking distance to UOIT & Durham College, Public Transit, Hwy 407 and More. Don't Miss this great opportunity!! (id:59911)
RE/MAX Royal Properties Realty
281 North Street
Scugog, Ontario
A rare and unique find in the beautiful heart of Port Perry. This distinctive 2,346 sq ft late Victorian two-story brick house is highly desirable due to its proximity to historic downtown Port Perry, offering easy walking access to boutiques, waterfront parks, groceries, banks, and much more. The owners have meticulously maintained the authentic feel and features of this home while incorporating numerous upgrades for modern comfort. This home represents a tastefully executed blend of original details with contemporary styling, featuring hardwood floors throughout, high 9-foot ceilings, a Wolf gas stove, a Sub-Zero refrigerator, ASKO built-in dishwasher, and more. The property boasts a 29 x 20-foot coach house/garage with an unfinished 480 sq ft loft above and a spray-foam insulated workshop/garage below. The property is surrounded by mature, professionally landscaped trees and gardens, maintained by the owners, who are in the landscaping business. The house was originally a four-bedroom home; however, the existing owners removed one wall to create a larger master bedroom. The kitchen features a cathedral ceiling and retains a section of the original exterior brick wall as an accent feature. A feature sheet detailing the heritage attributes of the house, as well as specific details about the various features and upgrades, is available. (id:59911)
Royal LePage Frank Real Estate
22 Thackery Drive
Ajax, Ontario
Welcome to this beautifully crafted, spacious family home that seamlessly blends comfort, style, and functionality across every level. Featuring 4+1 bedrooms and 4 bathrooms, this residence is thoughtfully designed to meet the needs of modern living. From the moment you step inside, you're greeted by gleaming hardwood floors that flow throughout the main and second levels. The open-concept living room is filled with natural light from a large front window, creating a bright and welcoming space. A separate family room with a stunning fireplace overlooks the backyard, offering the perfect spot to relax and unwind. The heart of the home is the renovated kitchen, complete with quartz countertops, stainless steel appliances and easy to care for ceramic flooring. It opens to a sunlit breakfast area with a walkout to the deck ideal for morning coffee or casual outdoor dining. Upstairs, the primary suite is a private retreat featuring his-and-hers closets and a spa-like 5-piece ensuite. Three additional bedrooms are generously sized, each with double closets and large windows. A dedicated open-concept office with pot lights provides the perfect space for remote work or homework. The finished basement offers a separate entrance to an in-law suite, complete with a living area, kitchenette, additional bedroom, and a 4-piece bathroom, perfect for multi-generational living or rental potential. Step outside to enjoy the fully fenced backyard, featuring a large deck and gazebo, fantastic for entertaining or simply enjoying summer evenings. This home truly has it all-space, style, and versatility-ideal for growing families, remote professionals, and those who love to host. A must-see! (id:59911)
RE/MAX Rouge River Realty Ltd.
101a - 857 Milner Avenue
Toronto, Ontario
Approx. 3,146 SF available office or retail in the Scarborough Shopping Plaza located at Morningside & 401. This Plaza has a great mix of 20+ tenants, majority of which are national tenants and shadow anchored by Staples and Home Depot. This unit has 1 private office, large open area and 1 washroom. Plenty of On-Site Parking. Additional Rent Is Estimated At $12.67 Per SF. No food, grocery or restaurant uses, places of assembly, cannabis, vape shops. Landlord is looking for a Tenant with a good covenant and proven track record. Available immediately. (id:59911)
Century 21 United Realty Inc.
828 White Ash Drive
Whitby, Ontario
Welcome to your dream home! Its fully renovated, move-in ready, and made to be both beautiful and super comfortable. Right when you arrive, you'll notice the curb appeal and how amazing it looks from the outside, with shiny glass railings and a brand-new custom front door that really stands out. When you walk in, the house feels bright and open. The kitchen is a chefs dream, with smooth quartz countertops and a matching backsplash. Its perfect for cooking meals or entertain family and friends. Every part of the home has been carefully planned and updated. There's a sleek glass railing on the stairs that gives the home a modern feel. Outside, the stone path flows around a heated, kidney-shaped pool, all the way to the front door, porch, and driveway it all fits together really nicely. Upstairs, you will find three large bedrooms. The primary bedroom has a walk-in closet (with custom closet organizers), plus a 4 piece private oasis retreat for relaxing. The basement is fully finished and includes a big rec room, another bedroom, and a full bathroom. It's great for guests, to use as in law-suite, or even a home office. The home also has a new tankless hot water tank, so you'll always have hot water whenever you need it... no waiting! This home is ready for you to move in and start enjoying right away. Whether you're swimming in the pool, cooking in the kitchen, or relaxing in the basement, it has everything you need for a happy and easy lifestyle. (id:59911)
Realty One Group Reveal
9 Harrison Court
Whitby, Ontario
Welcome to this beautifully maintained 3-bedroom, 2-bathroom home located in the sought-after Pringle Creek neighbourhood! Step inside to find hardwood flooring and California shutters throughout the main level, creating a warm and inviting atmosphere. The hardwood stairs, hardwood landing halfway up, and second-floor hardwood hallway with black metal spindles add elegance and continuity as you make your way upstairs. The spacious eat-in kitchen features ceramic tile flooring, an updated backsplash and sink, and stainless steel appliances perfect for family meals and entertaining. The bright living room showcases elegant French doors and a charming bay window, while the dining room offers direct walkout access to the deck, ideal for indoor-outdoor living. Upstairs, you'll find three generously sized bedrooms with closet space, offering comfort and privacy for the whole family. The main bathroom includes a luxurious 10-jet soaker tub, perfect for unwinding after a long day. The finished basement boasts a cozy rec room with a stunning floor-to-ceiling stone fireplace, a perfect spot to relax or host guests. Enjoy summer days in the private, fenced backyard, complete with an above-ground swimming pool for hours of fun. The interlock driveway and single-car garage add convenience and curb appeal. Both bathrooms have been tastefully updated, adding a modern touch throughout. Located in a vibrant, family-friendly community, this home is close to top-rated schools, parks, shopping, and all essential amenities. Don't miss this opportunity to live in one of Whitbys most desirable areas! ** This is a linked property.** (id:59911)
RE/MAX Rouge River Realty Ltd.
61 Liberty Street S
Clarington, Ontario
This beautifully maintained home is the perfect fit whether you're just starting out or looking to slow down and simplify life. Situated on a spacious corner lot in a desirable Bowmanville neighbourhood, this property offers comfort, functionality, and great outdoor space. The driveway is conveniently located on Jane Street, offering easier access than from Liberty Street South. The fully fenced backyard features a patio, perennial gardens, and a workshop/mancave with electricity ideal for hobbies, projects, or extra storage. Inside, the bright open-concept main floor includes a modern, updated kitchen with sleek finishes and a breakfast bar that overlooks the dining and living areas, making it perfect for both everyday living and entertaining. You'll appreciate the two stylishly updated bathrooms that offer both comfort and contemporary design. The oversized main floor primary bedroom includes a private 4-piece ensuite, while two additional bedrooms upstairs provide flexible space for guests, family, or a home office. The lower level offers additional finished space, perfect for a cozy rec room, play area, or extra storage. Conveniently located just minutes from the hospital, charming downtown Bowmanville, and with easy access to Highway 401, this home offers a comfortable, low-maintenance lifestyle in a truly welcoming community. (id:59911)
RE/MAX Rouge River Realty Ltd.
239 Quetico Avenue
Oshawa, Ontario
Welcome to this beautifully renovated 4-bedroom, 2-bathroom home with a 4-level backsplit and an impressive double lot. Inside, the open-concept layout is perfect for modern living, featuring luxury vinyl plank and elegant finishes throughout. The spacious kitchen boasts stylish maple cabinets, stunning granite countertops, a center island, and a stylish backsplash. The primary bedroom offers a peaceful retreat, complete with a cozy fireplace and a walk-in closet. The finished basement, with a recreational area, is designed with pot lights throughout and broadloom flooring. Step outside into your private, fully fenced backyard, which features a large deck with railing ideal for relaxing or entertaining and a convenient 2 sheds for extra storage. Additionally, the back deck has gas hook up, and electricity to gazebo. The home sits on a huge double pie-shaped lot, offering plenty of outdoor space. Located in a quiet, family-friendly neighborhood, youll enjoy peace and privacy, all within walking distance to schools, the Ontario Waterfront Trail, nearby parks and the lake (id:59911)
Keller Williams Energy Lepp Group Real Estate
809 - 1695 Dersan Street
Pickering, Ontario
Brand New End Unit 4 Bedroom Bright And Airy With Double Garage 2 1/2 Baths. Approx 1971 Sqft. Never Lived In, S/S Appliances And Quartz Counter In Kitchen, Centre Island, 9ft Ceilings On 2nd Floor, W/O To Balcony, Access From House To Garage, 3rd Floor Laundry. Hardwood Staircase, Primary Bedroom W/ 3 Pc. Ensuite. Carpet Free Home, Mins To Hwy 401 & 407, Shopping, Place Of Worship, Parks, Transit, Golf Course, Hiking Trail, Pickering Town Centre, Go Train Station Liverpool/bayly. Tenant Pays Utilities. Free Internet For One Year. (id:59911)
Century 21 Percy Fulton Ltd.
22 Gallimere Court
Whitby, Ontario
Nestled in the serene Blue Grass Meadows community, this tranquil court is one of Whitby's newest exclusive neighborhoods. With no neighbors behind, this stunning property is just minutes away from Highway 401, public transit, schools, parks, grocery stores, and all the amenities Whitby has to offer. This spacious and sun it home features 3 bedrooms and 4 bathrooms, providing a perfect blend of comfort and convenience. The open-concept main floor boasts a living and dining area with hardwood flooring and a sliding door that leads to a well-maintained deck. The backyard is ideal for entertaining, complete with a BBQ and garden shed. The finished basement includes a convenient 2-piece bathroom and pot lights, adding to the home's appeal. This residence is quiet, meticulously kept, and well-managed. Nichol Park trail is conveniently located just across the street. This beautiful home has been lovingly maintained, showcasing the pride of ownership. (id:59911)
Century 21 Percy Fulton Ltd.
2400 Bronzedale Street
Pickering, Ontario
Welcome to this Show-Stopper End-Unit Freehold Townhouse with amazing curb appeal and no neighbours at the back for added Privacy. The perfect home for growing families or first-time buyers. The First Floor offers a den which can be converted to an additional bedroom if needed or a home office. Direct Access to the garage from inside. Also on the first floor is a beautiful sun-drenched living room, where you can access the huge composite deck (16 x 22), covered by a gazebo, and a private fenced yard - perfect for family gatherings and summer BBQS. The Second Floor greets you with an abundance of natural light, an open-concept family room, an official dining room, an eat-in kitchen with a Center Island, high-end kitchen cabinets, a backsplash, quartz countertops, and Stainless Steel Appliances. A true haven for your family. A laundry room with ample storage also awaits you on this floor. The Third Floor is welcoming to rest and relax with the three spacious bedrooms. The master bedroom features a 3-piece en-suite and a walk-in closet. This End-Unit Townhouse, which feels like a semi-detached home with 3-sided unobstructed windows, will delight your client with its side yard, enclosed private backyard, and the charming, functional layout of the entire house. Located in a safe and family-friendly neighbourhood. Minutes away from the Mall, Shopping Plazas, schools, Transit, Hwy 401/407 & Go Train. Walking Distance To Golf Course. A true Move-In-Ready Gem you will be proud to call HOME! No POTL fees! (id:59911)
Search Realty
Unit B - 23 Parsell Square
Toronto, Ontario
Welcome to the lower unit at 23 Parsell Sq - An all-new, never-lived-in reno in the heart of Malvern, Scarborough. This beautifully finished space features a chefs kitchen, two spacious BRs, a den that's perfect for a WFH setup, ensuite W/D, tons of storage, and a bright, open layout perfect for entertaining. Natural light pours in throughout, highlighting the sleek finishes and thoughtful design. Shared backyard oasis. Located in a vibrant and family-friendly neighborhood, Malvern offers convenient access to parks, transit, and highly rated public and Catholic schools.Tenant responsible for 40% of utilities (heat, hydro, water, sewage and collection). (id:59911)
Keller Williams Advantage Realty
25 Isherwood Avenue Unit# A1
Cambridge, Ontario
This modern, upgraded end-unit townhome offers 3 spacious bedrooms, 2 full bathrooms, and 1,150 sq.ft. of thoughtfully designed living space with pot lights throughout. Located in a prime area of Cambridge, it delivers both comfort and convenience in a desirable community setting. Step into a bright, open-concept living room featuring soaring 9’ ceilings and abundant natural light, with a sliding glass door that leads to your private patio backing onto peaceful greenspace. The stylish kitchen is perfect for entertaining, equipped with a large quartz island, granite countertops, stainless steel appliances, and generous cabinet space. The primary bedroom includes a walk-in closet and a sleek ensuite bathroom with a glass shower enclosure. Two additional well-sized bedrooms, a second full 4-piece bathroom, and in-suite laundry complete the layout. This home is carpet-free throughout for easy maintenance. Extras include one parking space and 1.5 Gbps high-speed unlimited internet, all included in the affordable condo fees. Ideally situated near Cambridge Centre, excellent schools, the Grand River, Galt Country Club, downtown Cambridge, Highway 24, and just a short drive to Hwy 401 — this home is perfect for anyone seeking a low-maintenance, move-in-ready lifestyle. (id:59911)
Shaw Realty Group Inc.
5 Wellington Street S Unit# 209
Kitchener, Ontario
Nestled in the heart of Kitchener, this sleek and modern studio apartment offers the perfect blend of convenience, and comfort. Situated in the Station Park Union Towers, the unit boasts an open-concept layout with ample natural light pouring in. Residents enjoy access to a host of premium amenities, including a fully equipped fitness center, games room, swim spa, roof-top patio, communal event room, and concierge services. With in-suite laundry facilities, bike storage, and parking available (at extra cost) every detail is thoughtfully designed for a seamless urban lifestyle. Located in a vibrant central area, this studio is mere steps away from the Google offices, hospitals, dining, shopping, entertainment, and public transportation, making it ideal for professionals, students, or anyone seeking the best of city living. Don't miss the opportunity to call this exceptional property your home! (id:59911)
The Agency
Lower A - 841 Reytan Boulevard
Pickering, Ontario
Welcome To 841 Reytan Blvd Lower Apartment A. 1 Bed + Den Apartment Is Recently Renovated And Is Close To Walking Trails, Schools, 401, Go Transit, New Casino Resort & More! Kitchen With Newer Appliances, Storage & Counter Space! Living Room Leads You To Large Bedroom W/ Large Closet & Den (Could Be 2nd Bedroom) & 3 Piece Bathroom. The Rent Includes Utilities & Includes Space Parking For 1 Car. (id:59911)
Right At Home Realty
