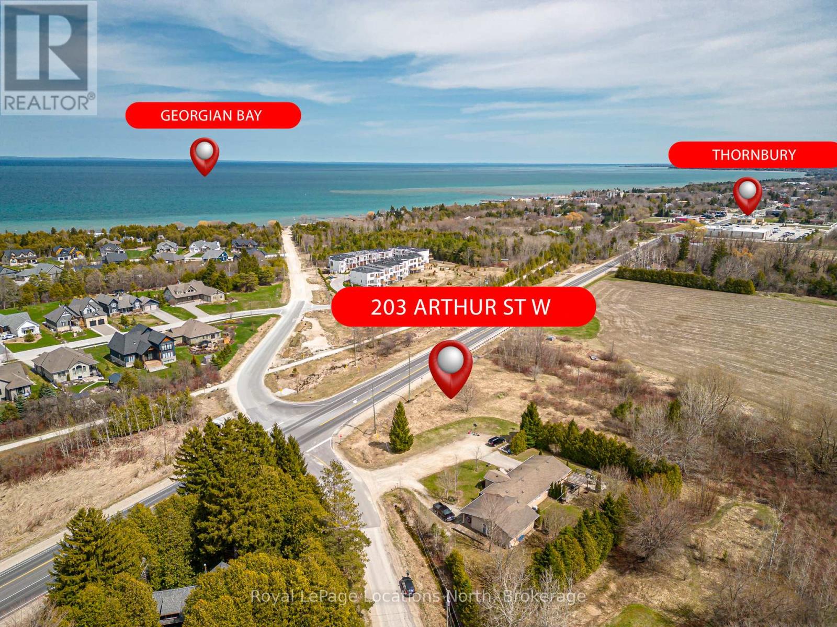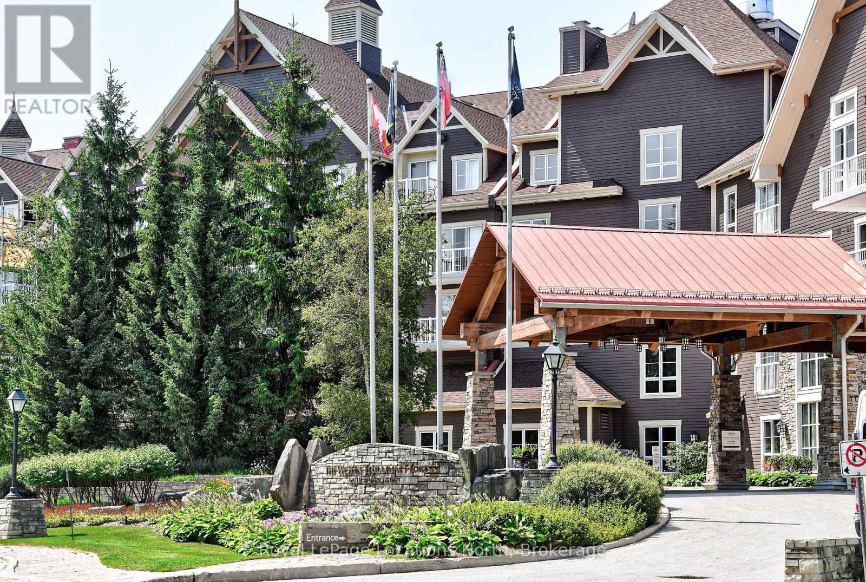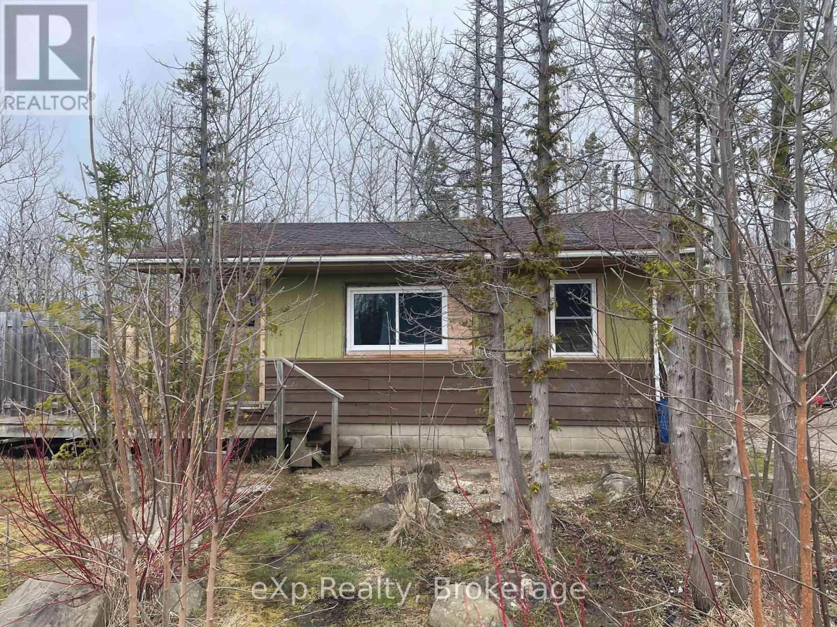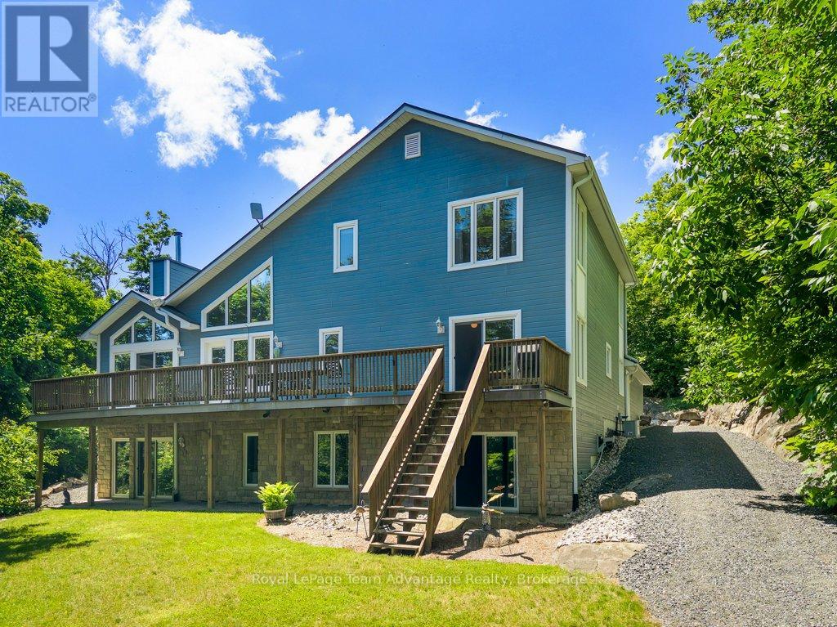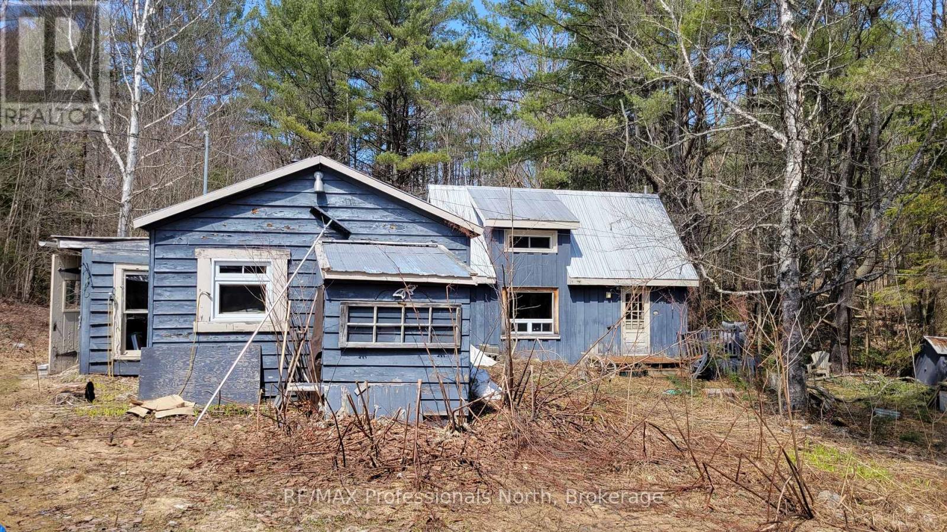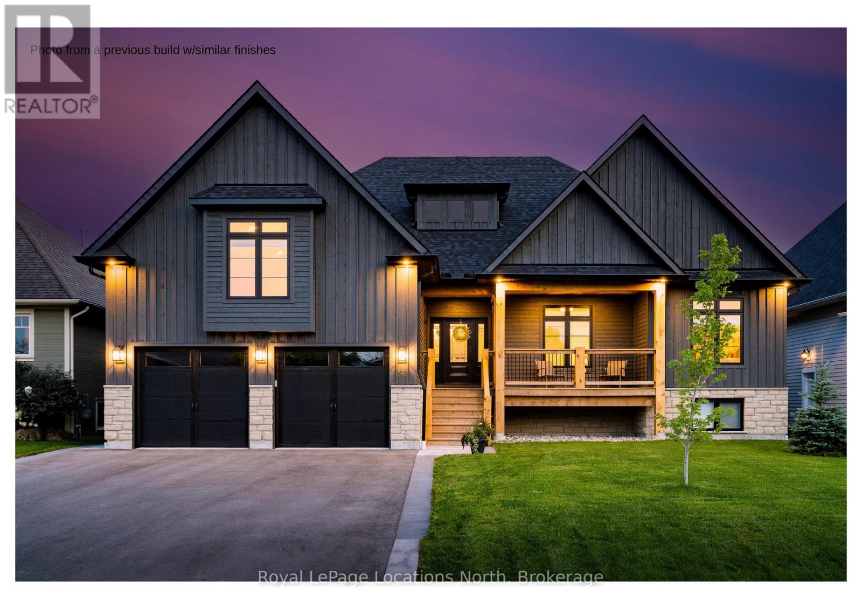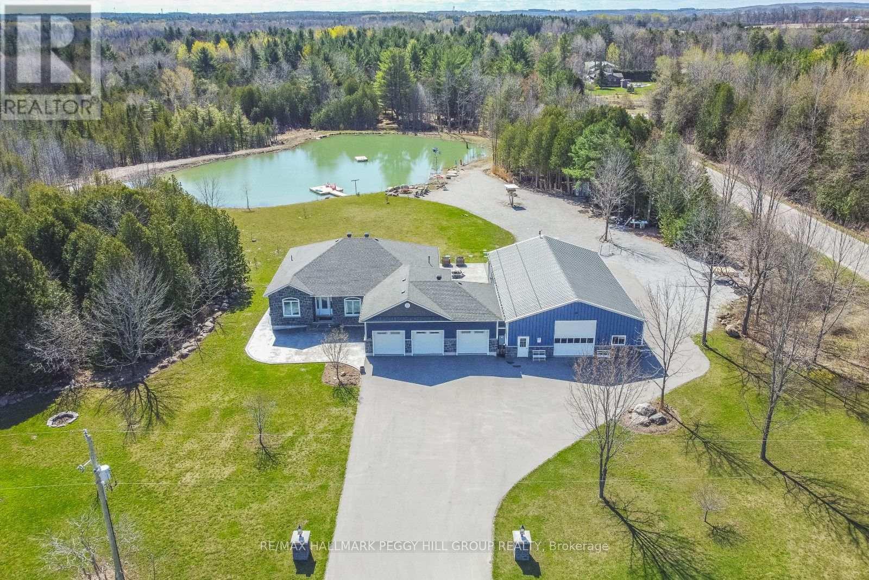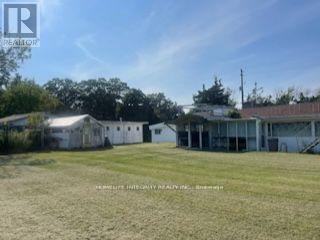203 Arthur Street W
Blue Mountains, Ontario
Welcome to the beautiful town of Thornbury. Located on the west side of town, this property offers endless potential for either residential or commercial uses. Room to build your dream home near downtown Thornbury, Georgian Bay, beaches, golf courses, ski hills and everything else this area has to offer. Alternatively, it could also be ideal for commercial build purposes with its potential use of the exposure it has to Arthur St/Highway 26. Just down the road from a future large retirement and recreational community, this ever growing area offers lots of opportunities. Enjoy the 4 seasons living here in Thornbury with a host of local amenities in this always exciting town right at your fingertips. Further information available regarding potential for plans both residential and commercial. Reach out for more information or to book your showing today! (id:59911)
Royal LePage Locations North
164 - 220 Gord Canning Drive
Blue Mountains, Ontario
Westin Trillium House - Luxurious One Bedroom Ground Floor suite fronting the Mill Pond in the Blue Mountain Village. This fully furnished unit is in the rental program featuring Underground and Valet parking, Oliver & Bonacini Restaurant, year-round heated outdoor pool, two hot tubs, fitness centre, sauna, kitchenette, gas fireplace, pull out sofa to comfortably sleep four. The Westin is a premier offering at Blue Mountain, the ground floor gives you access to outside without going through the lobby. Usually rented on weekends, easier to show during the week, HST in addition to the purchase price and 2% Village Association entry fee is applicable. (id:59911)
Royal LePage Locations North
135 Turner Street
Saugeen Shores, Ontario
This open-concept cabin offers the perfect blend of self-sufficiency and convenience, just minutes from the shores of Sauble and Southampton. With a cozy layout and thoughtfully improved insulation, this retreat is designed for simple, sustainable living. Rainwater feeds the shower stall, and the outhouse is conveniently located just steps from the back door. You'll also find a fridge and stove in place, along with some updated windows for added comfort. Wake up to birdsong, unwind to the rustle of the breeze, and soak in the sights and sounds of nature all around. (id:59911)
Exp Realty
3 Lyndsey Lane
Mckellar, Ontario
Your Lakeside Escape Awaits. Tucked away on 1.6 private acres with 312 feet of shoreline, this inviting year-round home is the perfect blend of comfort, quality and natural beauty. Easily accessible via a paved municipal road, this well-built 2005 home was designed to stand the test of time. Inside you'll find 3 bedrooms, 2.5 bathrooms and plenty of space for family and friends. The insulated walk-out basement with 9-foot ceilings is ready for your personal touch-think rec room, home gym or the ultimate hangout space. Step outside and take it all in - your own waterfront dock, sandy beach and fire pit area set the stage for endless summer days and cozy nights by the fire. Need to stay connected? High-speed internet makes working from the lake a breeze. More to love: *forced-air propane heating & A/C to keep things comfortable year-round *Wood burning fireplace for that extra touch of warmth *Attached 2-car garage with plenty of room for your gear *Main floor laundry for easy living *Kohler propane generator for added peace of mind Just a short drive to Parry Sound and local amenities, this home is move-in ready with most of the tasteful furnishings included. Simple, effortless and ready for you-your cottage country lifestyle starts now. (id:59911)
Royal LePage Team Advantage Realty
2007 Brunel Road
Huntsville, Ontario
Welcome to this adorable and cozy home, nestled just 10 minutes from the town center while offering a serene, private setting back from the road. As you enter, youll step into the large living room with a stone fireplace and rustic pine walls, exuding the charm of a classic cottage retreat. This home offers a quaint atmosphere with a private Loft Primary Bedroom and two additional bedrooms conveniently located on the Main Floor. The kitchen is close to the laundry room, making light of household chores. The spacious bathroom has been renovated, offering a modern tub / shower unit to complete the 4-piece set. For those seeking extra space, a 23x14 insulated workshop awaits, perfect for storage or projects. Enjoy the great outdoors with nearby snowmobile Muskoka 51 Trail and hiking trails, perfect for nature enthusiasts. Forced air heating is by an oil furnace and there is a pellet stove in the Family Room. Aditional electric baseboard heat is also available and the whole home is capped off with a metal roof. Surrounding the home are former gardens, just waiting to be brought back to life again. This charming home offers the perfect opportunity to renovate and put your own ideas on it! (id:59911)
RE/MAX Professionals North
45 Mary Street
Collingwood, Ontario
***TO BE BUILT*** Luxury Custom Home on Mary Street, Collingwood. Currently under construction by a quality local builder, this stunning custom home offers modern luxury and exceptional craftsmanship in one of Collingwoods most sought-after neighborhoods. Thoughtfully designed for both comfort and elegance, the home features four spacious main-level bedrooms and an inviting second-floor loft with a private ensuite, perfect for a home office, guest suite or personal retreat. Designed for both grand entertaining and effortless daily living, the open concept layout ensures a seamless flow between the chef inspired kitchen, great room and outdoor spaces. Upon arrival, a stately covered porch with striking timber details will make a lasting impression, leading into an interior where luxury and functionality converge. The heart of the home is the designer kitchen, featuring an oversized island, premium finishes, and top-tier craftsmanship, while the adjacent great room will boast a soaring cathedral ceiling and a sophisticated stone fireplace, creating an inviting ambiance. Luxury continues throughout with solid wood craftsman-style doors, rich hardwood flooring and spa-inspired bathrooms with radiant heated floors and oversized porcelain tiles. Step outside to a sprawling timber-covered back deck, accessible from both the great room and primary suite, offering a private outdoor sanctuary. The fully finished lower level includes two additional guest rooms, a full bath, and a spacious recreation area with heated flooring for year round comfort. This is a rare opportunity to secure a brand-new, custom-built home in one of Collingwoods most sought-after neighborhoods. Act now to explore potential customization options and make this extraordinary residence your own. (id:59911)
Royal LePage Locations North
2085 Warminster Road
Severn, Ontario
EXTRAVAGANT BUNGALOW SET ON A TRANQUIL 61-ACRE LOT WITH A WORKSHOP & 3 CAR GARAGE! Bold, beautiful, and built for those who want it all, this luxury estate in rural Severn delivers sophistication, space, and a jaw-dropping workshop thats unlike anything else on the market. Set on a private 61-acre lot surrounded by nature, this executive bungalow offers over 3,900 square feet of finely finished living, complete with a fully integrated smart home system and lavish features at every turn. A spacious 2,400 square foot heated workshop steals the spotlight with in-floor radiant heating, lounge space, bar area, bathroom, and a grand roll-up door, plus a direct connection to a heated 3-car garage, perfect for hobbyists, collectors, or entrepreneurs. The covered deck with soffit lighting sets the scene for year-round enjoyment, overlooking a swimmable spring-fed pond with a sandy beach area and peaceful surrounding landscape. This home is designed for entertaining and features an expansive layout with a kitchen hosting built-in appliances, a large island, and stainless steel appliances. The primary suite is tucked away for privacy, boasting a spa-like ensuite and its own walkout, while two additional bedrooms are smartly positioned on the opposite side with a sleek 4-piece bath. The finished walk-up basement offers flexibility with a rec room, media room, office, den, fourth bedroom, and another full bathroom. A second driveway off of Town Line leads to a bunkie with hydro, offering additional parking, storage, and convenient access to the property. Less than 20 minutes to the heart of Orillia, this #HomeToStay pairs modern luxury with rural charm in a truly grand way! (id:59911)
RE/MAX Hallmark Peggy Hill Group Realty
228 Nelson Street
Brantford, Ontario
Welcome to 228 Nelson Street, a charming 3-bedroom, 1-bathroom semi-detached bungalow nestled in a family-friendly neighborhood of Brantford. Perfect for downsizers, first time buyers or investors, this home boasts a spacious open-concept living and dining area adorned with newer laminate flooring, creating a warm and inviting atmosphere. The kitchen offers direct access to a back deck, leading to a generous 132-foot deep lot complete with a large shed, perfect for outdoor activities and storage.The residence features three well-sized bedrooms with updated vinyl plank flooring, and a 3-piece bathroom equipped with a walk-in shower. Additional amenities include driveway parking for two vehicles. Situated in a convenient location, the property is within the catchment area for reputable schools such as Dufferin Public School and Pauline Johnson Collegiate & Vocational School. Residents will appreciate proximity to local parks, shopping centers, and public transit options, ensuring easy access to all that Brantford has to offer. (id:59911)
Real Broker Ontario Ltd.
41 June Callwood Way
Brantford, Ontario
Welcome To 41 June Callwood Way In Most Desired Neighborhood Of West Brant. This home features open concept of great room and kitchen with breakfast area. Quartz countertops in kitchen. Powder Room on main level. No carpet on main floor. Upper level has three bedrooms with two full washrooms and laundry. Open Concept and Walk-In closet. Second Bathroom has Walk-In closet. Upper Level has upgraded carpet. (id:59911)
Spectrum Realty Services Inc.
111 Cattail Crescent
Blue Mountains, Ontario
Gorgeous Luxury Bungalow Loft on Premium Lot with Blue Mountain Views! This stunning bungalow loft offers over 4,200 sq. ft. of total finished living space and sits on a large premium lot with beautiful views of Blue Mountain and ample parking. Located in the prestigious Blumont community, this home is minutes from all the year-round excitement Blue Mountain has to offer. Inside, you'll find a main floor primary bedroom, three bedrooms upstairs, and two additional bedrooms in the fully finished basement perfect for family, guests, or a private office setup.Designed with comfort and sophistication in mind, this home features vaulted and smooth ceilings, elegant quartz countertops, extended-height kitchen cabinets, a gas fireplace, an oak staircase with solid oak railings, chrome faucets, a 5' acrylic bathtub, and glass shower enclosures with mosaic tile bases.The bright and open great room is bathed in natural light and offers a seamless flow to the outdoors the perfect spot to enjoy Blue Mountain views from your future deck or outdoor space. Enjoy all the benefits of membership with the Blue Mountain Village Association (BMVA), including on-demand shuttle service, private beach access, VIP discounts at local shops and restaurants, and more. Live steps from skiing, golf, dining, trails, shops, and nightlife, all while enjoying the privacy and elegance of your own mountain retreat. (id:59911)
Royal LePage Associates Realty
2434 County Rd 15
Prince Edward County, Ontario
REDUCED! Welcome to this 160-acre farm with deeded water access across the street, boasting a large barn and multiple storage/work sheds, and offering a great opportunity for builders. Whether you envision a thriving agricultural venture, a hunter's paradise, equestrian facilities, or a new development project, this expansive property has it all. With the spacious barn and numerous sheds, you have the ideal setup for farming or storing equipment. The vast acreage provides a blank canvas for builders to create a dream home in the heart of the countryside with apple and pear trees. Secluded yet conveniently located, this property is brimming with potential. Embrace this rare opportunity and explore the possibilities that await! (id:59911)
Homelife Integrity Realty Inc.
399 Glendale Avenue
St. Catharines, Ontario
Welcome to 399 Glendale Avenue, located in the desirable Merritton neighborhood of St. Catharines. This stunning 3-bedroom bungalow is the perfect home you've been searching for! Featuring soaring cathedral ceilings and an open-concept layout that seamlessly blends the living, dining, and kitchen areas, this home exudes charm and spaciousness. The kitchen is a chefs dream, with wraparound cabinetry, a convenient breakfast bar, and high-quality stainless steel appliances. The main floor also boasts a beautifully renovated bathroom with elegant tile work, along with two generously-sized bedrooms. The fully finished basement offers a cozy living area and a separate entrance, providing the potential for additional living space or a rental unit. Thanks to the propertys R2 zoning, you could easily create an in-law suite with minimal effort and cost. The homes curb appeal is enhanced by a double concrete driveway, offering plenty of parking. Ideally situated, you'll be just a short walk from major convenience stores, making daily errands a breeze. Plus, with quick access to the highway, commuting is a breeze, saving you time every day. This property truly has it all come see it for yourself! (id:59911)
RE/MAX Real Estate Centre Inc.
