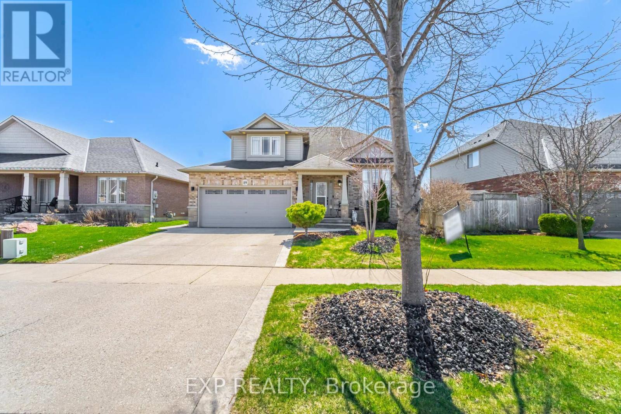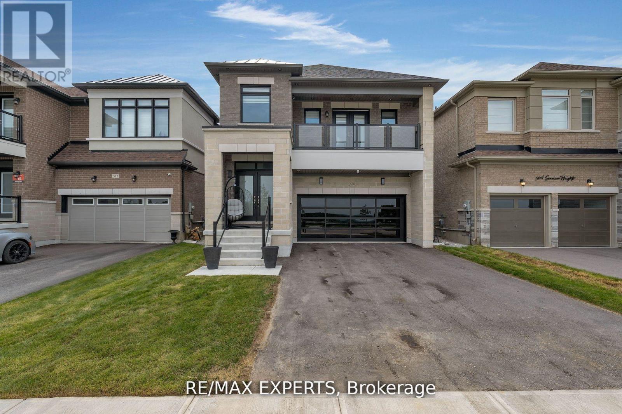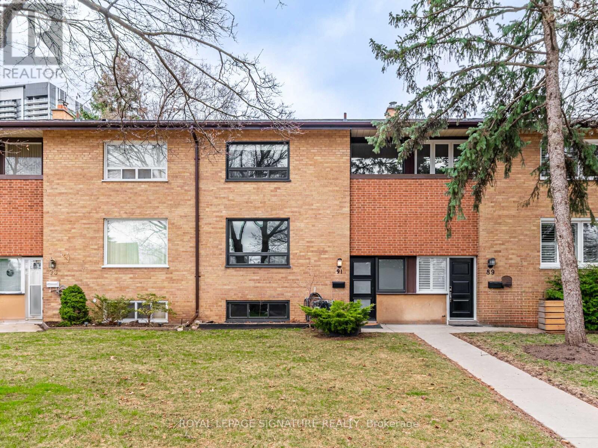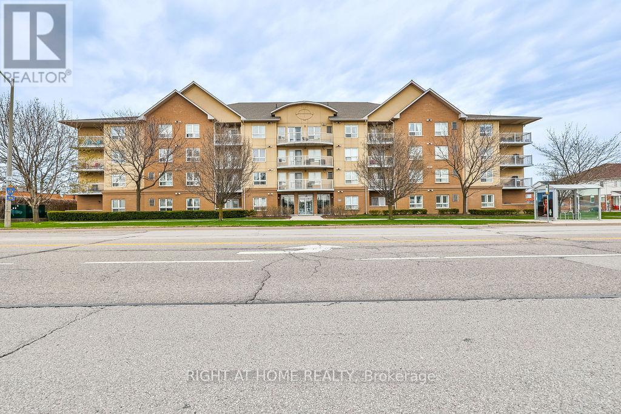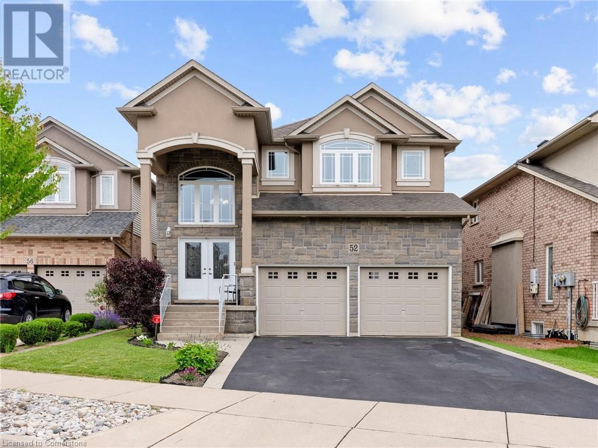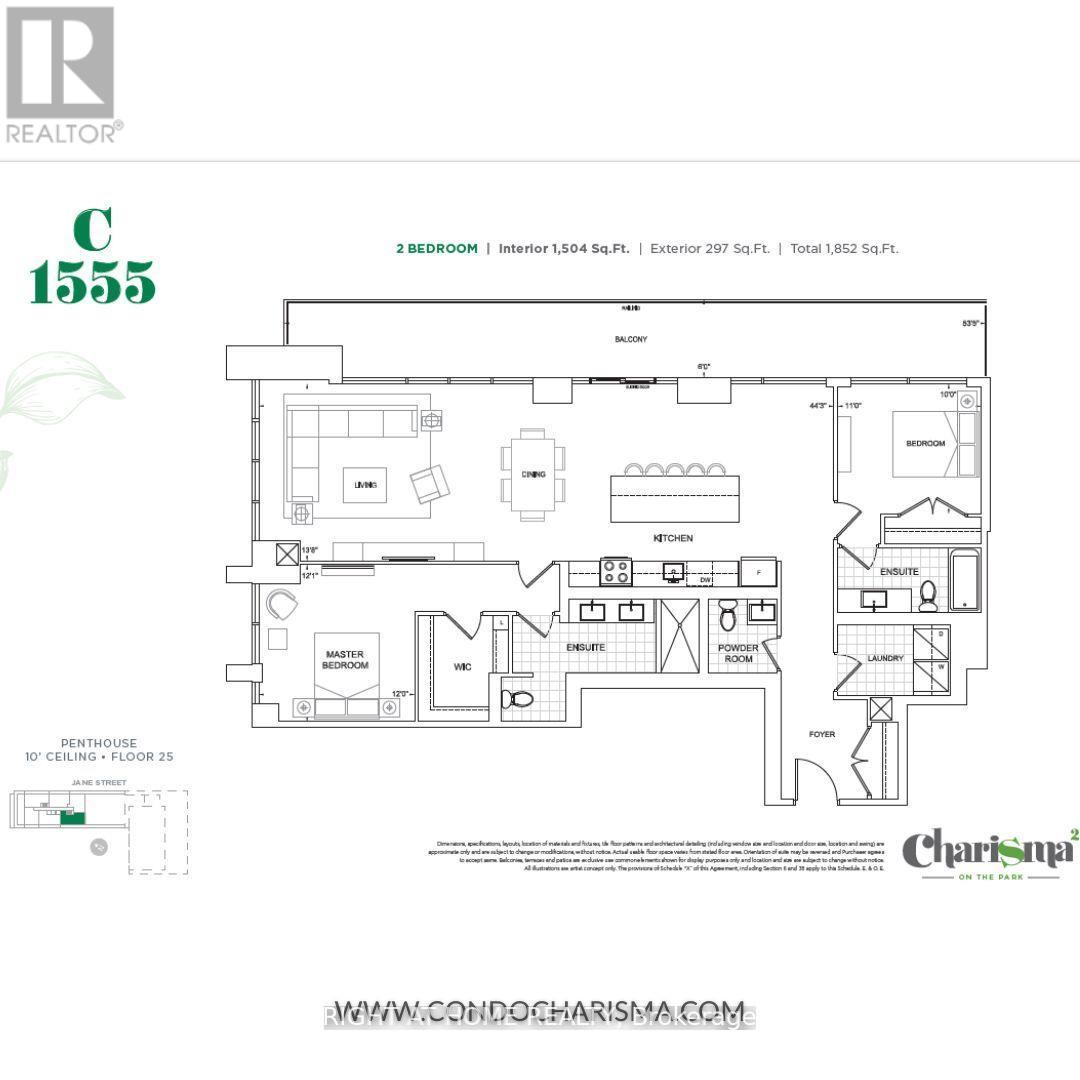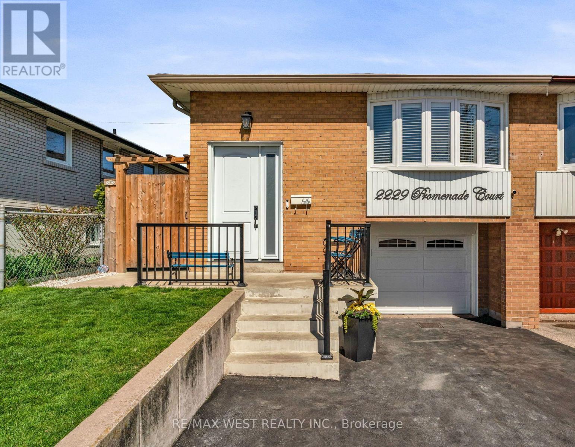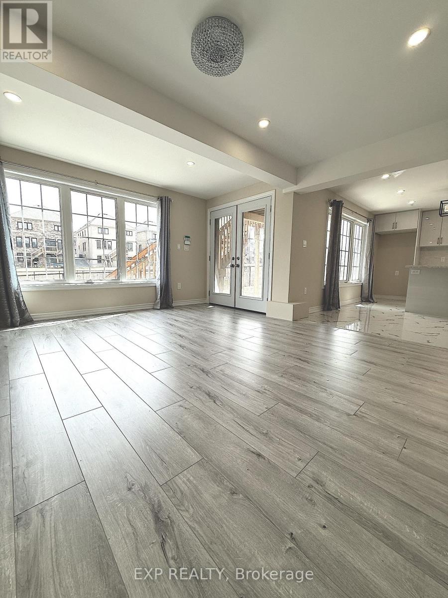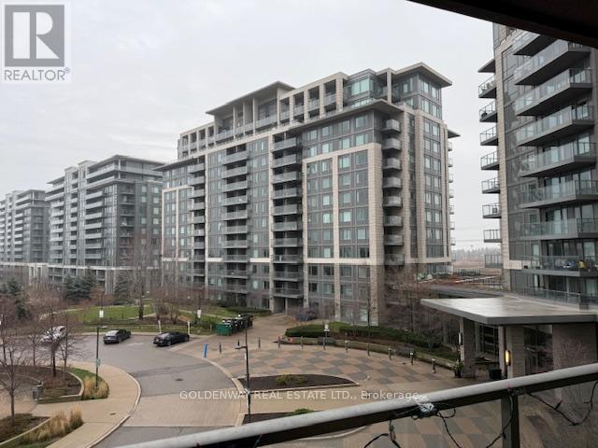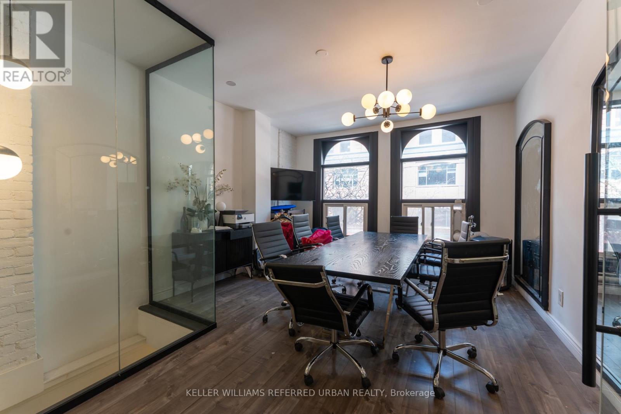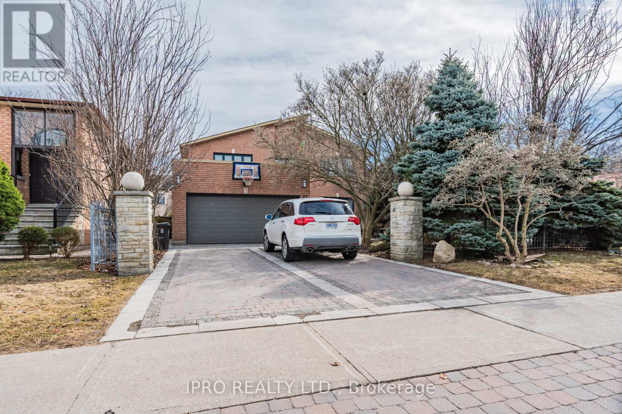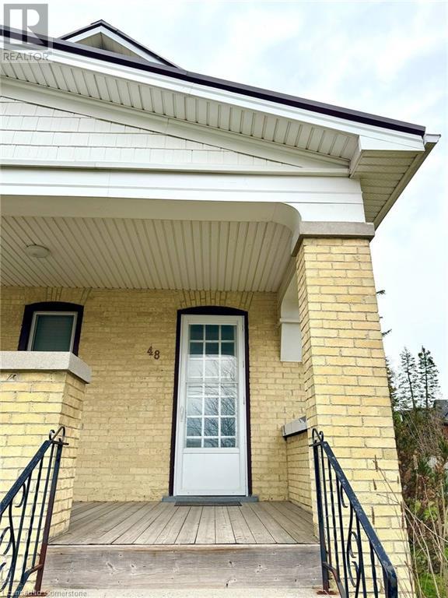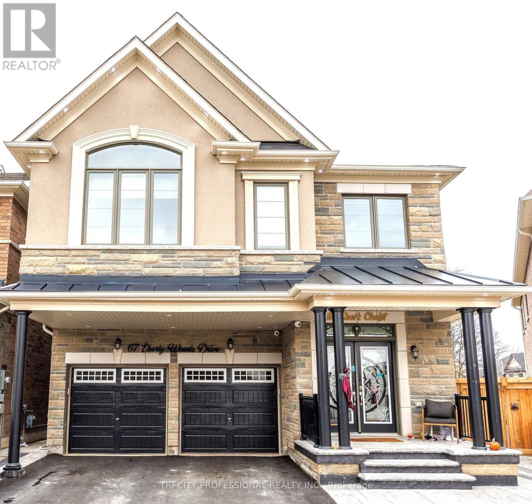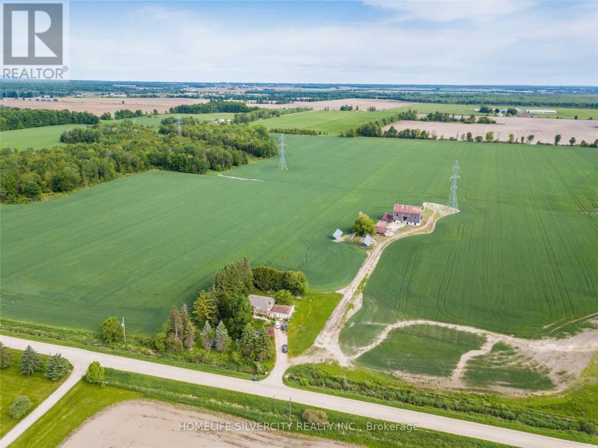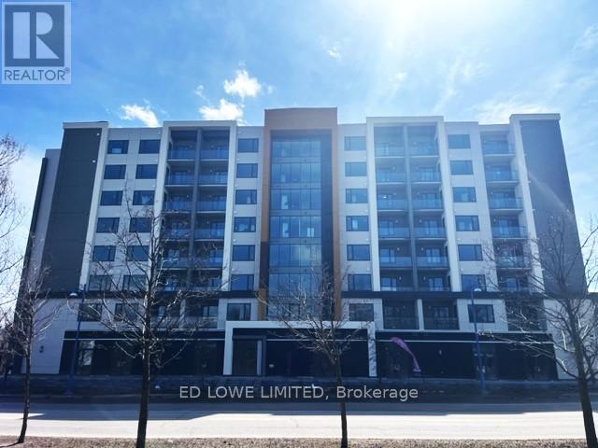19 Cobblestone Drive
Brant, Ontario
Welcome to 19 Cobblestone Drive, Style, Comfort & Convenience in the Charming Town of Paris.This beautifully appointed home is the perfect blend of modern elegance and family-friendly design, ideally located with easy access to Hwy 403, making commutes to Brantford, Hamilton, and the GTA a breeze.Step inside and be immediately impressed by the soaring 16-foot ceilings in the living room that flood the space with natural light and create a dramatic, open-concept atmosphere perfect for relaxing or entertaining.The real showstopper? Your private backyard oasis. Designed for unforgettable summers, the backyard boasts a sparkling in-ground pool, multiple lounge and dining areas, and thousands spent on professional landscaping a true entertainers dream. Whether you're hosting BBQs, pool parties, or enjoying a quiet evening by the water, this outdoor space delivers resort-style living right at home.The fully finished basement adds even more versatile living space ideal for a home theatre, playroom, gym, or guest suite.Don't miss your chance to own this exceptional property in one of Ontario's most picturesque communities. 19 Cobblestone Drive is more than a home it's a lifestyle. Book your private showing today and see why this home is turning heads in Paris! (id:59911)
Exp Realty
508 Seaview Heights
East Gwillimbury, Ontario
Welcome to 508 Seaview Heights, a stunning home built by Country Wide Homes in the highly sought-after developing pocket of Queensville. This modern elevation property, just one year new, fronts on a picturesque ravine offering a sunset you won't want to miss! Featuring an irrigation system from front to back for efficiency. The home boasts an upgraded modern garage door and exterior pot lights. Offering an unrestricted layout with engineered hardwood floors throughout. The main floor impresses with 9' ceilings and a chef-inspired kitchen equipped with quartz countertops, a built-in fridge, microwave and oven, a Wolf gas cooktop, and an elegant marble range hood. On the second floor, you'll find four spacious bedrooms and three bathrooms, along with an upper-level laundry room for added convenience. Minutes to the 404 and Newmarket for all your amenities. (id:59911)
RE/MAX Experts
91 Southill Drive
Toronto, Ontario
Bright, Stylish & Steps to Shops at Don Mills!This updated 3+1 bedroom, 2-bath townhouse has all the good stuff modern finishes, loads of natural light, and a big, private garden with a deck that's perfect for entertaining. Morning coffees, summer BBQs, catching up with friends it all happens out here. Inside, the open-concept layout makes life easy. The living and dining areas are spacious and bright, with plenty of room to spread out, relax, or host a crowd. The kitchen has been fully renovated with smart storage and a clean, modern vibe totally ready for whatever you're cooking up. Upstairs, you'll find three generous bedrooms, all with their own closets (no fighting over space), plus an updated full bath. Downstairs, the finished basement is a total bonus with a rec room for movie nights, a fourth bedroom (yup, it has a closet too!), a second full bathroom, laundry room, and a great storage area. Seriously never run out of space in this well-equipped home. Covered parking keeps your car protected year-round, and the location couldn't be better just minutes to the Shops at Don Mills, parks, great schools, and easy transit. Its comfortable, convenient, and full of charm. A solid find in the heart of Don Mills! (id:59911)
Royal LePage Signature Realty
402 - 4450 Fairview Street
Burlington, Ontario
Rarely Offered 1012 sq Ft Hampshire 2 bedroom 2 bathroom corner unit in the desirable south end of Burlington. This freshly updated large 2 bedroom 2 bathroom unit is close to all amenities either by car public transit or walking. Come take advantage of all Burlington has to offer! steps away from the popular walking path, major grocery stores and a bus route to local plazas and malls. (id:59911)
Right At Home Realty
52 Arrowhead Drive
Hamilton, Ontario
Spacious executive family home in a great central location close to schools, parks, shopping, public transit, and quick highway access! This great layout is highlighted by a stunning extra large kitchen with vaulted ceiling, granite countertops, two sinks, tile backsplash, and island - perfect for entertaining family and friends! Family room off the kitchen has vaulted ceiling, gas fireplace, and hardwood floors. Looking for main floor living? There is a bedroom with a walk-in closet and beautiful ensuite that has double sinks. Also on the main floor is the laundry room and 2pc bathroom. Up the wood stairs takes you to the three upper level bedrooms with hardwood throughout that includes a large primary bedroom with walk-in closet and ensuite privileges to the large main bath with double sink vanity with granite. The other 2 bedrooms are spacious and one includes a juliet balcony that opens up to the family room below. The large open basement is perfect to add more space or in-law potential with garage access for private entry, roughed in bathroom, and plenty of windows throughout. Like to relax outside? Enjoy a morning coffee under the covered patio that’s just the kitchen space! Don’t wait long to book your showing to see this great home and all its possibilities. (id:59911)
RE/MAX Escarpment Realty Inc.
Lph106 - 8960 Jane Street
Vaughan, Ontario
Experience the pinnacle of luxury living Charisma 2 on the park by Greenpark Homes in this stunning 2-bedroom, 3-bathroom penthouse 1555 sqft condo in the heart of Vaughan. Perched on a high floor, this exclusive corner unit boasts breathtaking westerly panoramic views through expansive floor-to-ceiling windows that flood the space with natural light. Step out onto your 297 sqft balcony in this The large open-concept floor plan is perfect for both everyday living and entertaining, featuring soaring 10-foot ceilings and elegant pot lights with dimmers throughout. A gourmet designer kitchen is the heart of the home, complete with high-end integrated appliances, a quartz countertop, and a spacious kitchen island. The grand dining area flows seamlessly into the oversized living room, creating a sophisticated yet cozy ambiance. Retreat to the luxurious primary suite, which offers a generous walk-in closet and a spa-like ensuite with his and hers sinks and an oversized shower. The second bedroom also features its own ensuite with a relaxing tub, perfect for guests or family members. A stylish powder room and a walk-in laundry room with a side-by-side washer and dryer add to the home's functionality. The inviting foyer includes a large front closet, enhancing the units ample storage options. With two dedicated parking spots and a private storage locker, convenience is at your fingertips. Enjoy a lifestyle that feels more like an exclusive townhome rather than a typical condo, offering both space and elegance. Located steps from transit, shopping, fine dining, and the renowned Cortelucci Vaughan Hospital. The building boasts premium amenities, including a 24-hour concierge, a fully equipped gym, an outdoor pool, and an elegant party room. This is maintenance-free luxury living at its finest Don't miss your chance to call this penthouse home! (id:59911)
Right At Home Realty
15 Donsgrove Court
Vaughan, Ontario
Don't miss out on this 3 Storey "The Cross" builder's never lived in inventory home situated on a premium court lot backing onto greenspace in the newly created Thornhill Woods infill community by Vogue Homes. Donsgrove Court is a quiet low traffic child friendly cul-de-sac with only 23 newly built homes, where recently moved in neighbours are waiting to welcome you. This home offers a perfect blend of comfort & modern design with a spacious, thoughtfully planned layout. Large windows at the front & rear flood the home with natural light, and the open floor plan is perfect for both relaxation and entertaining. The main floor offers hardwood throughout the principal rooms,10ft high coffered ceilings with crown moulding and pot lights. The kitchen has stone countertops, a 9ft long centre island with breakfast bar, a servery, walk-in pantry closet, brand new, never used appliances, pot drawers, and tall upper cabinets. The family size great room has built-in cabinets & open shelving, plus a fireplace. The bright combined living and dining rooms, private den with glass French doors, and powder room with stone countertop round off the main level. The oak staircase with iron pickets leads to the upper level with 9ft smooth ceilings, upgraded light fixtures, and hardwood in all non-tiled areas. Double doors open into the Primary Bedroom with an impressive walk-in closet and 5pc ensuite that includes a stone countertop with His & Hers sinks, a frameless glass shower, and freestanding tub. The second bedroom has it's own private 4pc ensuite & walk-in closet, and Bedrooms 3 & 4 have double closets & share a 5pc semi-ensuite. The upper hallway has a large walk-in linen closet and spacious laundry room with brand new, never used washer and dryer. The tour ends in the finished above grade lower level that offers a large Rec Room with walkout to the rear yard, a 5th bedroom, a 4pc bathroom, and a mudroom with an inside entry from the garage. (id:59911)
Royal LePage Maximum Realty
32 Elgin Street E
Oshawa, Ontario
This well-maintained professional office building is located in a prime area near the business core of downtown Oshawa and the courthouse. It offers a turnkey solution suitable for both user and investment purposes. The building features finished office spaces on the main floor, second floor, and loft. Seven lined parking spots, with the capacity to stack up to 12 cars. Built in 1910, the building spans approximately 2,725 square feet across three levels, making it a versatile and attractive option for a variety of business needs. (id:59911)
RE/MAX Hallmark First Group Realty Ltd.
119 - 3888 Duke Of York Boulevard
Mississauga, Ontario
Welcome to this beautifully maintained and stylish condo, ideally located in the heart of Mississauga. This bright and spacious ground-floor unit offers the feel of a townhouse, complete with direct access to the garage. The open-concept layout features abundant storage cabinets and a versatile kitchen island, perfect for enjoying your morning coffee or breakfast. Enjoy exceptional building amenities, including a gym, indoor pool, party room, bowling alley, theatre, and concierge service. Conveniently situated just steps from Square One Shopping Centre, restaurants, parks, and public transit, this condo also provides plenty of visitor parking for your guests. **EXTRAS** Fridge, Stove, Washer & Dryer, B/I Dishwasher, 1 parking space, 1 locker (id:59911)
Homelife Landmark Realty Inc.
2229 Promenade Court
Mississauga, Ontario
Opportunity Knocks in Applewood Acres! Tucked away on a quiet court in one of the area's most sought-after, family-friendly neighbourhoods, this beautifully renovated 3-bedroom bungalow is the perfect choice for first-time buyers and savvy investors alike. The bright, open-concept main floor is filled with natural light and offers a modern, move-in-ready living space ideal for growing families, young professionals, or those looking to downsize in style. The fully finished lower level includes a kitchenette, a bedroom, and a private entrance with direct access to the garage making it a fantastic option for an in-law suite, or multi-generational living. Enjoy a private backyard that is perfect for summer BBQs, relaxing evenings, or creating a family-friendly outdoor space. With top-rated schools, parks, and sports facilities just steps away, Close to Highways, this home offers the ultimate blend of lifestyle, location, and long-term value. This isn't just a house its a place to call home. Don't miss your chance to own in one of Mississauga's most desirable communities - schedule your visit today and discover everything this home has to offer! Fridge '24, Stove, OTR Microwave, B/I dishwasher, Under Kitchen Cabinet Lights, Upper windows including Bay Window replaced '17, California Shutters Living Room and Kitchen '17. Lower Quartz Counter top '19, B/I oven, mini fridge, washer, dryer, fridge in garage, A/C and Furnace '16, Electrical panel upgrade '19, Interior Stair Railings '19, Soffits and Eavestrough '17, Garage door '16, AGDO with 2 remotes, Repaved Driveway '21, Veranda and railings '19, Roof Shingles .21, Wooden Fence and Gate '22, Exterior parging '23, Front Door 3/4 French Opening '23, GoVee Smart Phone programable Exterior lights, Google Nest Video Door Bell, Google Nest Camera X2, Nest Smart Thermostat and More. (id:59911)
RE/MAX West Realty Inc.
306 - 3075 Hospital Gate
Oakville, Ontario
Great opportunity to own a Fully built-out specious Retail/Medical Office/Professional Office unit in a professionally maintained Medical Building located very close to Oakville's state of the art Hospital. 2160 square feet Office unit Available FOR SALE . Building service :Lab, Xray, Ultrasound, Bone Density, Pharmacy, Doctor's Lounge. Newly Built Unit Consists Of 5 Exam rooms , 1 Washroom plus kitchen And Reception Area . Ample parking and a great location matched with an excellent area demographic make this an ideal retail spot. Large range of uses possible . Condo fee cover : Gas ,hydro, water, A/C and shared common area. (id:59911)
Ipro Realty Ltd.
Lower - 33 Hydrangea Hollow
East Gwillimbury, Ontario
A Rare Gem! Welcome to this stunning walkout basement apartment that feels nothing like a basement! Backing directly onto a beautiful ravine with no obstructed views, this bright and airy space is truly one-of-a-kind. Custom-built for the homeowners personal use, the unit has been meticulously maintained and thoughtfully designed for both comfort and style. Enjoy an abundance of natural light, high ceilings, and a seamless walkout that brings nature right to your doorstep. Featuring a spacious open-concept living room, two large bedrooms, a modern, spa-like bathroom, and your own private laundry roomthis apartment is the perfect place to call home. Brand new appliances have been ordered, so everything will be fresh and ready for your move-in. The best part is ALL utilities included water, gas, hydro, just one bill covers it all! Close to shopping plazas, and offering quick access to Hwy 404, Hwy 400, Yonge St, Bathurst, and Leslie. A truly unbeatable location for commuters and local professionals alike. Ideal for AAA tenants seeking quality, privacy, and convenience in one perfect package. Dont miss this amazing opportunity! (id:59911)
Exp Realty
501 - 233 South Park Road
Markham, Ontario
Unobstructed East View of Courtyard. Freshly Painted Unit / Bright / Spacious / Functional Unit. Laminate Flooring Throughout. Modern Kitchen. Large Open Balcony. Indoor Pool, Gym Room, Party Room, Game Room and More. 24 Hr Concierge. Close to Many Amenities, Bank, Shops, Grocery, Restaurant, Viva, Hwy 404 & 407 (id:59911)
Goldenway Real Estate Ltd.
Upper - 567 King Street W
Toronto, Ontario
Commercial retail/office space available on prime King Street West! Just over 1,000 sq ft on two levels. Between Portland and Spadina. High foot traffic and visibility in front of TTC streetcar platform. Commercial retail employment zoning allows for a wide variety of uses. Tenant pays for electricity, property taxes (currently rated as residential), and contents/liability insurance. (id:59911)
Keller Williams Referred Urban Realty
253 Bogert Avenue
Toronto, Ontario
Welcome To This Sun Filled, Modern Bungalow, Situated In The Family Friendly Neighbourhood of North York Toronto, Near Yonge St And Highway 401. This Charming Home is Bright and Spacious With Large Windows That Flood The Rooms With Natural Light, An Open-Concept Layout That Enhances The Airy Feel, And Modern Finishes Throughout That Create A Warm, Welcoming Atmosphere. Enjoy Easy Access To All Highways And Downtown Toronto. This Luxurious Home Is Tastefully Decorated, Fully Furnished, And Equipped With Everything You Need To Ensure Contemporary Comfort With All The Conveniences You Need For An Unforgettable Stay. *** Short Term Available *** (id:59911)
Homelife Golconda Realty Inc.
270 Fisherville Road
Toronto, Ontario
Beautiful Family Home On A Huge Lot in Prestigious Neighborhood. Steps To park, Places Of Worship And Sopping. Bsmnt Is Excluded. (id:59911)
Sutton Group-Admiral Realty Inc.
2 - 27 Danby Avenue
Toronto, Ontario
Welcome to 27 Danby Basement Bright + Spacious 2 Bedroom Suite! Newly upgraded with flooring, pot-lights, appliances & more. Convenient location steps to bus stops, grocery stores & much more. basement consists of 2 separate units, a 1 bedroom suite & 2 bedroom suite which share the same side entrance. No parking avail & utilities additional. 2 Laundromats within walking distance (id:59911)
Ipro Realty Ltd.
48 Walter Street Unit# A
Kitchener, Ontario
Located in the heart of downtown Kitchener, 48 Walter St Unit A offers a spacious living space perfect for those who appreciate both comfort and convenience. This 2-bedroom, 1-bathroom unit boasts a bright and open layout, with generous living areas that allow for a flexible and functional lifestyle. Whether you’re entertaining or relaxing, the well-sized bedrooms provide ample space for all your needs. With its prime downtown location, you're just steps away from local cafes, shops, and public transit, making it the ideal home for those who want to be in the middle of the action. Don't miss out on this fantastic opportunity to live in one of Kitchener's most sought-after neighborhoods! (id:59911)
Corcoran Horizon Realty
67 Eberly Woods Drive
Caledon, Ontario
Stunning!!! Ultra Luxury, Ravine Lot, $400K Spent on Upgrades. This 5 Br Property Boasts High End Lucury Finishes Custom Done by Italian Designer. 2 Br Finished Basement, and 1 Studio in-Law Suite With Full Washroom. Whole House has Custome Upgrades Including High End Appliances, Built-In Speakers, Closets Organizers, Chandeliers, Remote Controlled Window Coverings, Wainscoting, No Carpets in Entire House, Electric Fireplace, Garage with Custom Storage, Potlights, Covered Finished Backyard with Barbeque Shed, 2 Separate Laundary Units, Separate Side Entrance to Basement, and Tons of Other Upgrades. See to believe!! (id:59911)
Tri-City Professional Realty Inc.
2111 - 30 Samuel Wood Way S
Toronto, Ontario
Welcome to the lovely 30 Samuel Wood Way, South Etobicoke! Modern Luxury meets urban convenience. Step into this stunning 1 bedroom condo, only two years new, and experience the best city living. 9 foot ceilings and luxurious laminate floors, with open concept space is designed for enjoyment and relaxation. Cook like a chef with stainless steel appliances and elegant quartz counter top. enjoy an large living area that walks out to your private terrace. Resort-style Amenities: Access to a state-of-the-art gym, a stylish party room, a roof top terrace to soak up the sun, and quest suites for your visitors. Concierge! Steps away from subway, transportation or a quick drive to Downtown Toronto, you'll have the best of the city just around the corner. Whether shopping, dining, or entertainment, everything you desire is moments away. Don't miss out on this opportunity to own a piece of luxury in South Etobicoke. Enjoy comfort and elegance in the heart of the city. (id:59911)
Homelife/response Realty Inc.
2401 Millstone Drive
Oakville, Ontario
Discover this stunning 4+1 bedroom home on a large corner lot in a quiet street with 2457 Sq. Ft as per the Builder floor plan and basement living area approx.1100 Sq ft. With 9-ft ceilings and an open-concept design, carpet free, this home is filled with natural light, featuring large windows with California shutters. The fenced backyard is an entertainers dream, complete with a spacious professionally finished wooden deck, a gas BBQ hookup, a sprinkler system, and a stamped concrete walkway. The primary suite impresses with two walk-in closets and a luxurious upgraded Jacuzzi tub. The well-appointed eat-in kitchen boasts a breakfast bar and a walkout to the deck, perfect for morning coffee. Enjoy a formal dining room, a spacious family room with a gas fireplace, and a bright living room. A dark oak staircase adds elegance, while the main floor laundry and upgraded garage door enhance convenience. Located in the sought-after West Oaks community of Oakville, this home offers great curb appeal and is close to top-rated schools, highways, the lake, and West Oak Trails. (id:59911)
RE/MAX Aboutowne Realty Corp.
4498 Sunnidale Concession 2 Road
Clearview, Ontario
143.93 Acres Agriculture Farm With 104 Acre Systematically Tiled Land. Out of Greenbelt. Great Soil For Hay And Grain Crops. Spacious 3+1 Bedroom Raised Renovated Bungalow. Finished Basement with Separate Entrance from Garage. Two car attached Garage & Spacious Driveway with 8 car parking space. Income Generating Property, Farm Currently Tenanted, Tenants Willing To Stay. This Farm Is Only A Few Minutes From Angus and Close To All Amenities. (id:59911)
Homelife Silvercity Realty Inc.
A - 1015 Innisfil Beach Road
Innisfil, Ontario
7 commercial/retail units ranging from 503-1,057 sf ft in high demand commercial area on the ground floor of The Alcona, Innisfil's brand new premier 101 suite rental apartment building. Great location, fronting directly onto high traffic Innisfil Beach Road in downtown Alcona. Ideal for retail, professional services, dental or medical, bakery, coffee shop, no exhaust hood capabilities, take out, offices and more. Glass double door entrance with transom. Clear Height up to 12'8" to underside of deck. 14 designated Commercial use surface parking spaces at front of building, 9 parallel parking spaces on Innisfil Beach Road, plus another 9 spaces to the direct east and west of Innisfil Beach Road. Access from St. Paul Road and Edgar Street. Excellent proximity to Hwy 400, schools, library, beach, parks, trails and Lake Simcoe. Disability closers, plumbing, municipal water, energy efficient electric HVAC all roughed in. Tenant pays utilities. (id:59911)
Ed Lowe Limited
D - 1015 Innisfil Beach Road
Innisfil, Ontario
7 commercial/retail units ranging from 503-1,057 sf ft in high demand commercial area on the ground floor of The Alcona, Innisfil's brand new premier 101 suite rental apartment building. Great location, fronting directly onto high traffic Innisfil Beach Road in downtown Alcona. Ideal for retail, professional services, dental or medical, bakery, coffee shop, no exhaust hood capabilities, take out, offices and more. Glass double door entrance with transom. Clear Height up to 12'8" to underside of deck. 14 designated Commercial use surface parking spaces at front of building, 9 parallel parking spaces on Innisfil Beach Road, plus another 9 spaces to the direct east and west of Innisfil Beach Road. Access from St. Paul Road and Edgar Street. Excellent proximity to Hwy 400, schools, library, beach, parks, trails and Lake Simcoe. Disability closers, plumbing, municipal water, energy efficient electric HVAC all roughed in. Tenant pays utilities. (id:59911)
Ed Lowe Limited
