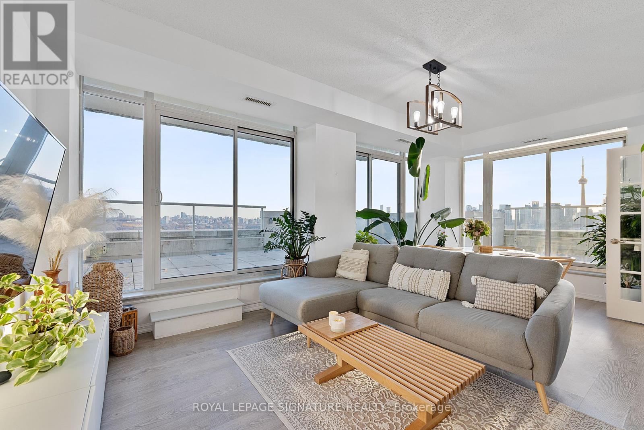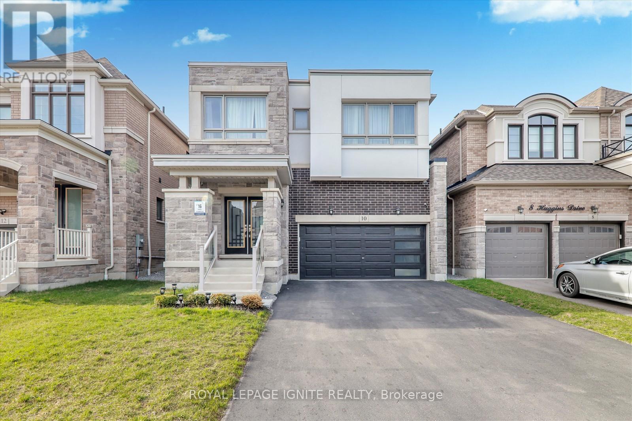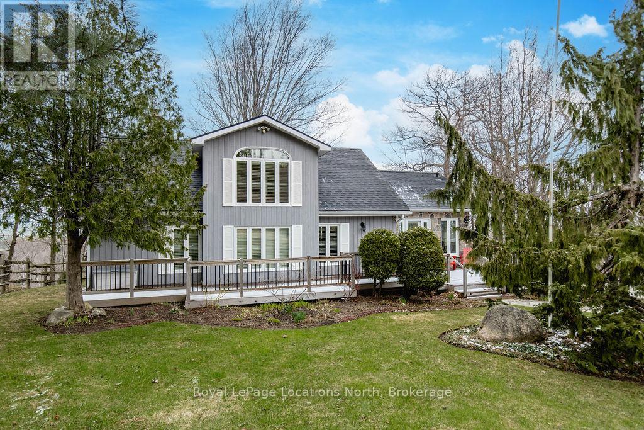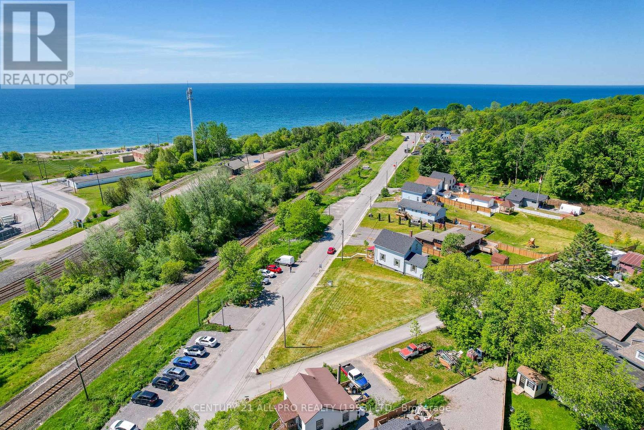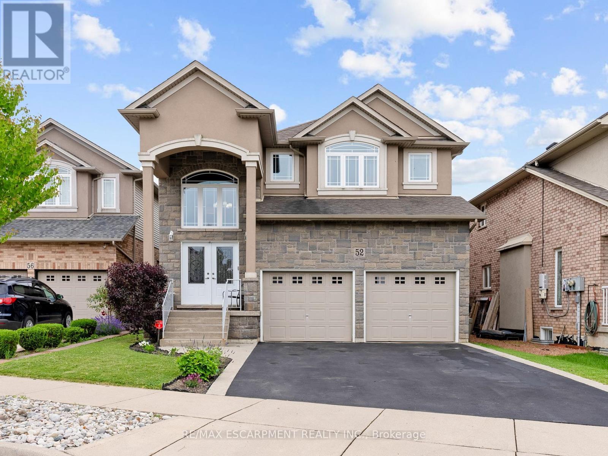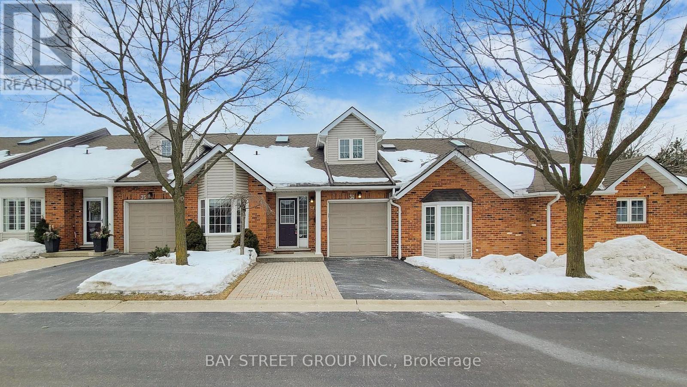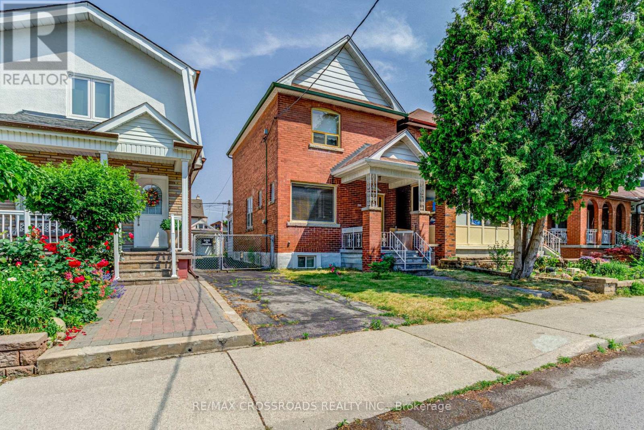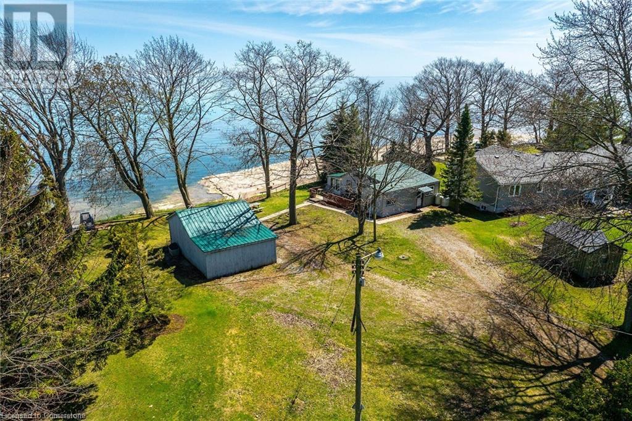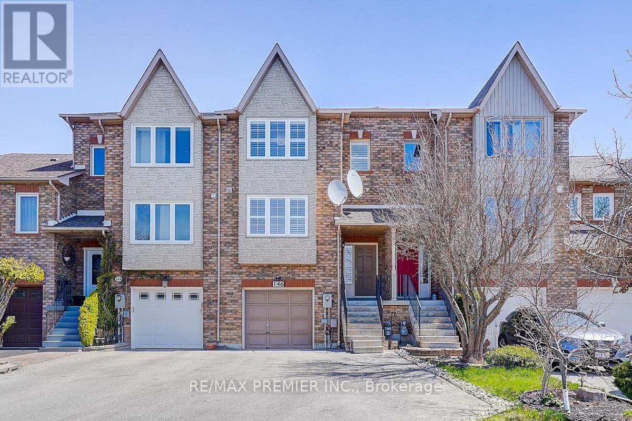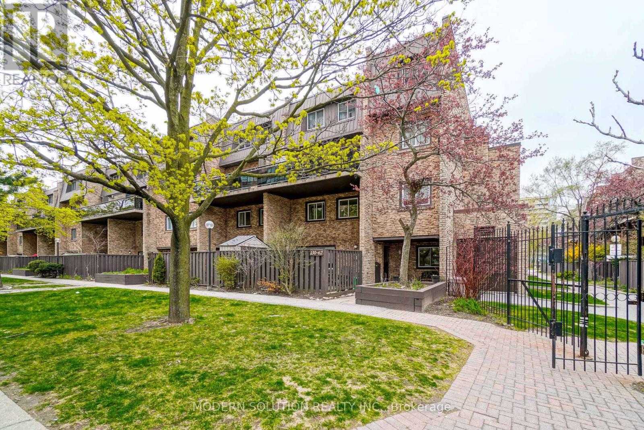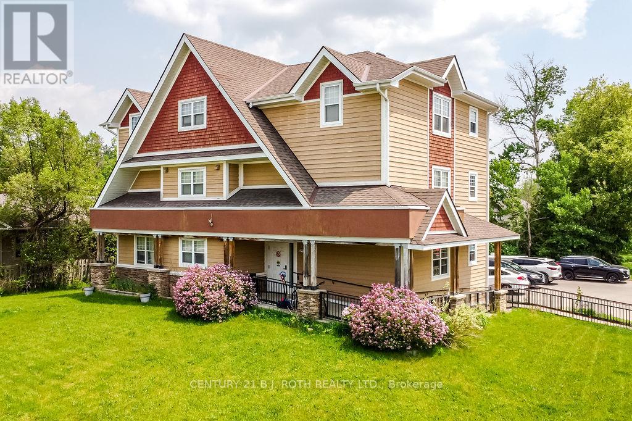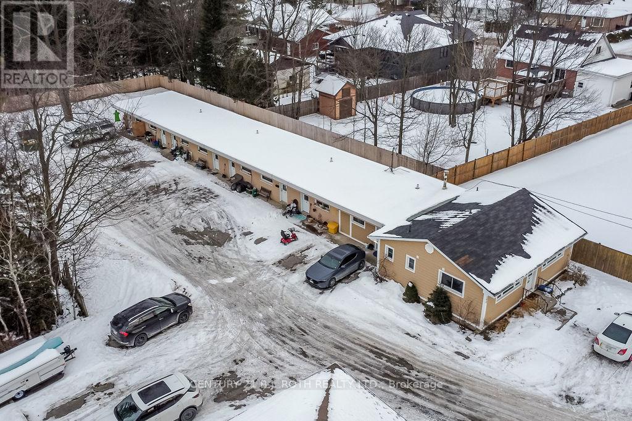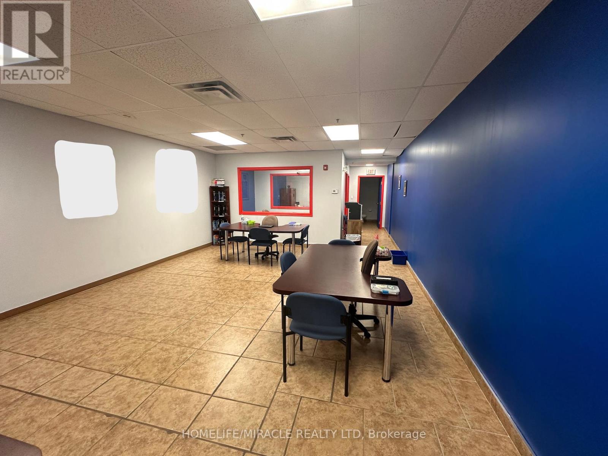15 Ashgrove Road
Markham, Ontario
Large and Bright Family Home in a quiet neighborhood. New Engineer Hardwood Fl Though Out Main Floor ,4 Bdrms& 4Bath, Added W/ $$$ In Quality Upgrades, This Well Appointed Layout Boasts Many Features Incl: Hardwood floor , Luxury Staircase with Chandelier. 9 Ft Ceiling, Prof. Painted, Pot lights, Functional Layout Open Concept Kitchen, Walk to Backyard. New Interlock, Customized Storm Door. * Photos were taken prior to tenant's occuapncy. (id:59911)
Century 21 Atria Realty Inc.
2902 - 125 Western Battery Road
Toronto, Ontario
Luxury Awaits You in This Palatial 2+1 Bed Lower Penthouse Corner Suite - Only One of Four Units on the Entire Floor! Where You Can Catch Endless Sunrises & Sunsets on Your Breathtaking 858 Sq Ft Private Wrap-Around Terrace (with Six Entry-Points) & Unobstructed Panoramic Views of the CN Tower, Lake, Sunrise, Sunset & City - A Seamless Extension of Your Indoor Living Al Fresco, Year-Round. A U-Shaped Chef's Kitchen Boasts Granite Counters, Breakfast Bar, Subway Micro-Tile Backsplash, Full-Sized Stainless Steel Appliances & Plenty of Cabinets & Drawers. Both South & East Wings Are Lined With Floor-to-Ceiling Windows, Framing The Open Concept, Entertainer's Living/Dining Space - Walk-Up to Three of Six Walk-Outs to Access Your Private Terrace From Just the Living/Dining Areas. This Expansive Space is Drenched in Light From the Moment the Sun Rises to the Second it Sets - Perfect for a Family-Style Set-Up with a Movie-Night Couch, Big-Screen TV, Full-Sized Dining Table & Room to Spare. The Over-Sized Primary Bedroom, Fit for Royalty, Allows for a California King-Sized Bed & Nightstands. Enjoy a Multi-Million Dollar View of the CN Tower through Floor-to-Ceiling Windows and Another Walk-Up to Your Private Terrace- Rounded Out by a Walk-In Closet & 4-Piece Spa-Inspired Ensuite. The 2nd Bedroom is Outfitted with Wall-to-Wall Built-In Closets, Floor-to-Ceiling Windows & Walk-Up to the Terrace, Making it the Perfect Guest Bedroom or a Massive 2nd Walk-In Closet, Yoga Studio, Gym or Nursery. A 2nd Spa-Like Bath For Guests & Good Measure with 3-Pieces, Including a Glass Block Shower Stall. The Den is Arguably the Most Magical Room in the House, with Double French Doors, Floor-to-Ceiling Windows & Another Walk-Up. This Multi-Purpose Functional Space Can Be Used as a 3rd Bedroom, Meditation Room or Solarium. Hunter Douglas Blinds Throughout - Motorized in the Living, Dining & Primary Bedroom. Blackout Drapes & Smart Light Switches in All Bedrooms & the Den. Includes Parking! (id:59911)
Royal LePage Signature Realty
121 - 7 Kenaston Gardens
Toronto, Ontario
>Unit Highlights: Newly Renovated, NEW Waterproof Vinyl Floors & NEW Ensuite Vanity | Spacious Layout with In Unit Laundry & 9ft Ceilings | Second Floor Unit, Large Balcony with Northern Exposure | Den with Window, Perfect for Home Office or Second Bedroom >Building Amenities: Rooftop Patio with BBQs | 24hr Concierge | Fully Equipped Gym | Rentable Party Room & Multiple Indoor Lounges >Location Perks: Steps to Bayview Village Shopping Centre & Bayview Subway Station | Easy Access to Highways 401 & 404 | Close to shops, restaurants & IKEA >Additional Features: Locker Included with the Unit | Parking Rental Possible, Inquire for Details >Embrace an upscale, convenient lifestyle in Bayview Village. Book your private tour today! (id:59911)
Homelife/miracle Realty Ltd
21 - 2155 South Millway
Mississauga, Ontario
*** Fully furnished unit for Families*** Beautiful townhome boasts an open-concept layout and is located in a quiet, well-maintained complex. Featuring a welcoming front entrance with high ceilings, the home offers a spacious living room with a sliding door leading to a large, private backyard perfect for relaxation or entertaining. The formal dining room is ideal for hosting guests, while the kitchen comes equipped modern appliances.Key Features: Master bedroom with large closet and 3-piece ensuite Newly renovated with freshly painted walls and polished hardwood floorsSpacious and very clean throughout Quiet complex in a sought-after location Walking distance to South Common bus terminal, Walmart and grocery stores. Extras: Short-term lease available Available for immediate occupancy or within 30 days Rental application, credit check, and employment verification required Non-smoking home Tenant is responsible for utilities (id:59911)
Royal LePage Flower City Realty
285 - 11211 Yonge Street
Richmond Hill, Ontario
Beautiful corner suite features living room, dining room, open concept kitchen, 2 bedrooms with master bedroom suite + den, 2 baths and laundry/storage room. Units include 13 ft ceilings, large bay windows, quartz countertops, in-suite washer/dryer and more! Hotel-grade (medium) gourmet restaurant in the building. Rooftop garden and badminton court. Many recreational facilities. Walking distance to YRT bus stop/supermarket, restaurants, schools, Viva Transit/Go Station, easy access to Yonge, Hwy 7, and Route 407. (id:59911)
RE/MAX Partners Realty Inc.
101 - 10 Fincham Avenue
Markham, Ontario
Well Established Bubble Tea and Board Game Cafe Business In Prime Location In Markham! Turnkey Business Without Necessary Experience. Surrounded by homes & schools, Excellent corner Unit Facing the School & 16th Ave with great exposure! Good Traffic, A Lot of Repeat Customers! Great Opportunity!! (id:59911)
Homelife New World Realty Inc.
10 Huggins Drive
Whitby, Ontario
Brand New, Never-Lived-In 1-Bedroom Basement Suite! This beautifully finished unit features a private entrance, in-suite laundry, and modern upgrades throughout. Enjoy bright living spaces with large windows, ample storage, and quality finishes. A must-see in person don't miss this opportunity! (id:59911)
Royal LePage Ignite Realty
1311 - 20 Edward Street
Toronto, Ontario
Yonge/Dundas Panda Condo in the Heart Of Toronto,Two Bedroom + Den, 2 Bath. Bright & Sunny, 9' Ceiling, Modern Kitchen, Ensuite Laundry, Large Walkout Balcony, CN Tower City View, Floor To Ceiling Windows. Laminate Flooring Throughout, Walking Distance To TMU (Ryerson University), Eaton Center, Restaurants, U Of T, Hospital, SubWay, City Hall, Ocad, Financial & Entertainment. (id:59911)
Bay Street Group Inc.
2 - 1215 Bathurst Street
Toronto, Ontario
Yours to Enjoy. This private apartment is secluded in the rear part of a property that is centrally located to all the wonderful urban offerings of the Annex, St. Clair West, Casa Loma, and more. Great area and space to call home. EXTRAS: Newly painted and renovated with modern appliances and redone bathroom. (id:59911)
Harvey Kalles Real Estate Ltd.
192 Hidden Lake Road
Blue Mountains, Ontario
Stunning Alpine Views | Rare Oversized Lot | One-Owner Family Home - Welcome to this beautifully maintained, family-built chalet set on a rare 100 x 213 ft lot with sweeping views of Alpine and Georgian Bay. Just minutes from the ski hills, this property is perfect for outdoor enthusiasts and anyone looking for peace, privacy, and year-round enjoyment. Step into the bright and inviting entryway featuring vaulted ceilings and dramatic floor-to-ceiling windows that flood the home with natural light - especially warm and welcoming during winter months. The eat-in kitchen is focused around a large bay window with panoramic views of Georgian Bay, great storage, and stainless steel appliances. Just off the kitchen, the dining area opens into a cozy family room anchored by a stunning floor-to-ceiling stone fireplace, with California shutters adding a touch of elegance throughout.This charming home offers 3 bedrooms and 2.5 bathrooms, including a main floor bedroom with a 3-piece ensuite and hardwood flooring. Upstairs, one of the secondary bedrooms includes a walkout to the upper deck, while both bedrooms offer gorgeous Bay views. A loft area provides a flexible space for lounging or working from home.The walk-out lower level includes a spacious games room, a workshop perfect for hobbyists, a 2-piece bathroom, full laundry, and access to a beautiful newer stone patio. Multiple outdoor living spaces surround the home - including a stunning front deck, ideal for sipping morning coffee while watching the sunrise.Enjoy peace of mind with updated decks (2022), fresh wood siding at the front, town water, and a septic system. This home truly offers a four-season retreat, tucked away in a tranquil setting, just a short walk to Georgian Bay, Blue Mountain, and downtown Collingwood. Comes fully furnished. (id:59911)
Royal LePage Locations North
14 Alexander Street
Port Hope, Ontario
Lakefront View Intown Vacant Building lot. Investment Land for development. Former house removed, Vacant & awaiting your build with pre-existing services at the lot. Neighbourhood of upgraded homes. Buyer can choose to build single family home or consider development into 2 or 3 townhomes subject to Town approvals. See conceptual drawing which will Seller has used for proceeding with application to apply for 2-storey Townhouses w/ Freehold Ownership (severances required/under application per seller) See Concept Drawing prepared from the consultant who has been contracted for the Planning & application process for this work in process. Seller to continue towards the needed approvals with Town but will sell as is (a building lot for single family home or a duplex per R2-1 ZONING) or they will proceed to finish planning application & build. Depending on how much work has been completed at time of offer the price is to be negotiated. Land has been remediated through the PHAI program. Offers anytime! Drawing is a concept drawing only for Seller's application in process. Buyer to perform all due diligence needed for their intended use prior to purchase. Application to continue by the seller for needed approvals with Town. Land remediated by PHAI. (id:59911)
Century 21 All-Pro Realty (1993) Ltd.
52 Arrowhead Drive
Hamilton, Ontario
Spacious executive family home in a great central location close to schools, parks, shopping, public transit, and quick highway access! This great layout is highlighted by a stunning extra large kitchen with vaulted ceiling, granite countertops, two sinks, tile backsplash, and island - perfect for entertaining family and friends! Family room off the kitchen has vaulted ceiling, gas fireplace, and hardwood floors. Looking for main floor living? There is a bedroom with a walk-in closet and beautiful ensuite that has double sinks. Also on the main floor is the laundry room and 2pc bathroom. Up the wood stairs takes you to the three upper level bedrooms with hardwood throughout that includes a large primary bedroom with walk-in closet and ensuite privileges to the large main bath with double sink vanity with granite. The other 2 bedrooms are spacious and one includes a juliet balcony that opens up to the family room below. The large open basement is perfect to add more space or in-law potential with garage access for private entry, roughed in bathroom, and plenty of windows throughout. Like to relax outside? Enjoy a morning coffee under the covered patio that's just the kitchen space! Don't wait long to see this great home and all its possibilities. (id:59911)
RE/MAX Escarpment Realty Inc.
34 - 810 Golf Links Road
Hamilton, Ontario
Welcome to 810 Golf Links Rd, Unit 34 A Spacious Townhome in Prime Ancaster Location!Located in a safe and highly convenient neighborhood, this 2+1 bedroom, 3-bathroom Bungaloft offers comfort, space, and unbeatable convenience. The bright open-concept living and dining area extends into a huge sunroom, perfect for year-round enjoyment. The separate enclosed kitchen is ideal for those who love to cook, keeping cooking aromas contained while offering a functional and private space. The primary bedroom features an ensuite and large closet, while the versatile +1 room can serve as a home office or guest space. The unfinished basement provides ample storage or the potential to customize additional living space. A private backyard offers a quiet retreat, and the separate garage layout ensures a distinct and spacious living area. Situated right across from Costco, Cineplex, Jacks restaurant, and more, and within walking distance to Meadowlands Shopping Centre, this home is also just minutes from top-rated schools, McMaster University, HWY 403 & LINC, and surrounded by parks and trails. Offering both spacious living and ultimate convenience, this home is a rare find, book your private viewing today! (id:59911)
Bay Street Group Inc.
216 Livingstone Avenue
Toronto, Ontario
Investors, builders, contractors, flippers, or anyone looking to design their own custom home, meet your new renovation project! This 2-story brick house with private driveway, has fantastic bones and is waiting for someone to transform it into the home people dream of. With the potential for an in-law suite and large garage, this home offers endless possibilities for customization and expansion. Located within walking distance to the subway and LRT station, as well as, shops, schools, parks, and being in proximity of Yorkdale Mall, Hwy 401, Allen Rd, and big box stores this property can have it all! (id:59911)
RE/MAX Crossroads Realty Inc.
2882 Lakeshore Road
Dunnville, Ontario
Lake Erie majesty discovered here at 2882 Lakeshore Road located 10 mins commuting distance southwest of Dunnville’s amenities - near the eco-friendly Port Maitland bird migration route - where the Grand River empties into Lake Erie - 50 mins to Hamilton, Welland, Port Colborne & QEW. Includes 1.03 acres of natural beauty enjoying stands of towering hardwoods dotted thru-out this private lot extending to over 136 feet of glorious Lake Erie water front enhanced with concrete breakwall. Positioned well back from scenic Lakeshore Road is rustic 2 bedroom cottage introducing 609 sf of living space features functional kitchen/living room/3pc bath/family room/sunroom design. Handy 16ft x 26ft detached multi-purpose building provides desired storage or HE/SHE shed option. Property is serviced with propane heat source, water cistern & holding tank. The Seller makes no warranty for the fitness of the cottage/outbuilding/breakwall as the property has been vacant for quite some time. Cottage requires TLC - majority of value is in the large waterfront parcel. Sold “AS IS - WHERE IS”. Ideal demolish / re-build scenario. Possibly one of the most beautiful, mature waterfront properties along the lake. (id:59911)
RE/MAX Escarpment Realty Inc.
146 Michelle Drive
Vaughan, Ontario
Your search ends here, home is located in the heart of city of Vaughan, this 3 storey offer bright and spacious living space, Long Driveway with no-sidewalk, 3 Bedrooms, 2.5 Bathrooms, basement has walkout to backyard and access to garage plus laundry room and additional storage space, Main floor has many upgrades include kitchen central island with breakfast bar and walkout to open balcony, Home is facing park offering a breathtaking open view, Close to Costco, Home Depot, schools, playground, shopping centres, supermarkets, parks and restaurants, short drive to HWY 400 & 401. (id:59911)
RE/MAX Premier Inc.
62 - 130 Ling Road
Toronto, Ontario
Welcome to this charming residence, ideally situated in a picturesque, park-like neighborhood within a vibrant community! Boasting 3+1 generously sized bedrooms and 2 bathrooms. This home also features a versatile den on the second floor, ideal for a home office or additional storage space. The property has been extensively renovated from top to bottom, showcasing a fully modernized sleek kitchen with quartz countertops and stainless steel appliances. The home is further enhanced by stylish overhead lighting all throughout, fresh paint, and custom-built European-style shelving in all closets, among many other thoughtful upgrades. This home offers a wealth of potential, providing an enriching lifestyle for those seeking an authentic and dynamic community experience. Conveniently located just steps from TTC, schools, shops, parks, and places of worship, and only minutes from the 401. This is a prime opportunity for both first-time buyers and savvy investors! (id:59911)
Modern Solution Realty Inc.
13 - 6111 Mayfield Road
Brampton, Ontario
Discover this brand new, fully commercial retail plaza at the bustling corner of Airport Road and Mayfield Road. Offering approximately 1270 sq. ft. of space with premium visibility on both major roads. A prime opportunity to launch or relocate your business in a high-traffic, high-density area. Versatile zoning allows for various uses. Unit is delivered in shell condition tenant to complete all leasehold improvements. (id:59911)
RE/MAX Gold Realty Inc.
192 Mill Street
Essa, Ontario
This ICF Construction 6 Plex Is Simply Stunning And Built Only 11 Years Ago making this a rare find! Units Are Separately Metered For Hydro/ Gas Plus 2 Units Are Designed For Wheelchair Accessibility! This Shows As Impressive Inside As It Does Out. Situated in the growing community Of Angus - Home Of Canadian Forces Training Centre (CFB Borden). Across From Mcdonalds, Shoppers Drug Mart, Sobey's, Lcbo and just 15 Minutes West Of Barrie And 20 Minutes North To Wasaga Beach.Situated On The Main Road Across From Popular Strip Mall On A Lot That Is .38 Acres. Simply No Improvements Can Be Made To This! This property is beside 190 Mill Street and 8 Summerset is behind it which are also available for sale making it even more interesting for future development considerations. **EXTRAS** lot measurements 82.59 ft x 158.60 ft x 99.81 ft x 167.28 ft (id:59911)
Century 21 B.j. Roth Realty Ltd.
190 Mill Street
Essa, Ontario
10 Unit multi residential opportunity in growing community Of Angus - Home Of Canadian Forces Training Centre (Cfb Borden). Across From Mcdonalds, Shoppers Drug Mart, Sobey's, Lcbo and just 15 Minutes West Of Barrie And 20 Minutes North To Wasaga Beach. Formerly a motel renovated in 2008, this was extensively renovated again in 2022, 2023 & 2024. Good tenants and income on a larger 66 X 329 Ft lot. Require minimum 24 hour notice to tenants for showings so please book your viewing with that in mind. Note: This property is beside 192 Mill Street and 8 Summerset which are also available for sale making it even more interesting for future development considerations. **EXTRAS** Units 1-7 are electric baseboard, Units 8-10 have a furnace with forced air gas. Note: Local Water Improvement $744.40 Included In Annual Taxes (id:59911)
Century 21 B.j. Roth Realty Ltd.
1710 - 400 Mclevin Avenue
Toronto, Ontario
Prime Location! All Your Needs Are Within Walking Distance. Large Unit, Renovated Kitchen, Hardwood Floor Throughout The House, S/S Appliances 2020, En-Suite Big Laundry Room, 2 Bdrms W/ 2 Washrooms & 1 Parking Spots & Locker. 24Hr Gate-House Security. Amenities In Close Proximity: Schools, Shopping Mall, Groceries, TTC, Hwy 401, Medical Center & Gym! A Must See, Won't Last For Long. (id:59911)
RE/MAX Ace Realty Inc.
#101 - 910 Brock Road
Pickering, Ontario
Functional Warehouse Space Ideally Located On Brock Road In Pickering, Just South Of Highway 401, Offering Excellent Visibility And Signage. With Quick Access To Highways 401 And 412, The Property Is Perfectly Suited For Logistics, Warehousing, And Distribution. Features Include 16-Foot Clear Height, Two Truck-Level Loading Doors, And Proximity To A Wide Range Of Local Amenities. (id:59911)
RE/MAX Hallmark First Group Realty Ltd.
310 Horsham Avenue
Toronto, Ontario
This charming 3-bedroom bungalow in Willowdale West has been beautifully updated and offers a cozy atmosphere that immediately feels like home. Bathed in natural light, the stylish kitchen featuring quartz counters is perfect for both cooking and entertaining. Step outside to the peaceful backyard retreat, ideal for family gatherings or quiet relaxation. Located in the vibrant Yonge Finch area, this home is surrounded by top-notch schools, delicious dining options, and convenient shops, ensuring everything you need is just moments away. The inviting front veranda is the perfect spot to enjoy your morning coffee or unwind in the evening. With a spacious rear yard boasting a single garage and ample parking, this home offers both practicality and charm. Plus, its proximity to schools, parks, the Community Centre, and public transit options including direct access to TTC routes to Sheppard Subway and Finch GO makes getting around a breeze. Experience the best of uptown North York living in this delightful family retreat. (id:59911)
RE/MAX Hallmark Realty Ltd.
105 - 2247 Rymal Road E
Hamilton, Ontario
An exceptional opportunity to own a well-established and profitable tutoring franchise (over 70 Locations in Ontario), successfully operating since 2016. Strategically located in a prime area of Stoney Creek, within a busy plaza featuring reputable tenants such as a restaurant, real estate office, and Credit Union. Ample parking with 60 dedicated spaces and prominent pylon signage. Strong, loyal client base and outstanding brand reputation. Full franchisor support provided for a seamless transition. Remarkably low lease at $3,450/month (including TMI) with 1 year remaining and a 5-year renewal option. This turnkey operation is ideal for entrepreneurs seeking a thriving business in a high-demand sector, High growth potential for dedicated individuals. No other competitor nearby. (id:59911)
Homelife/miracle Realty Ltd

