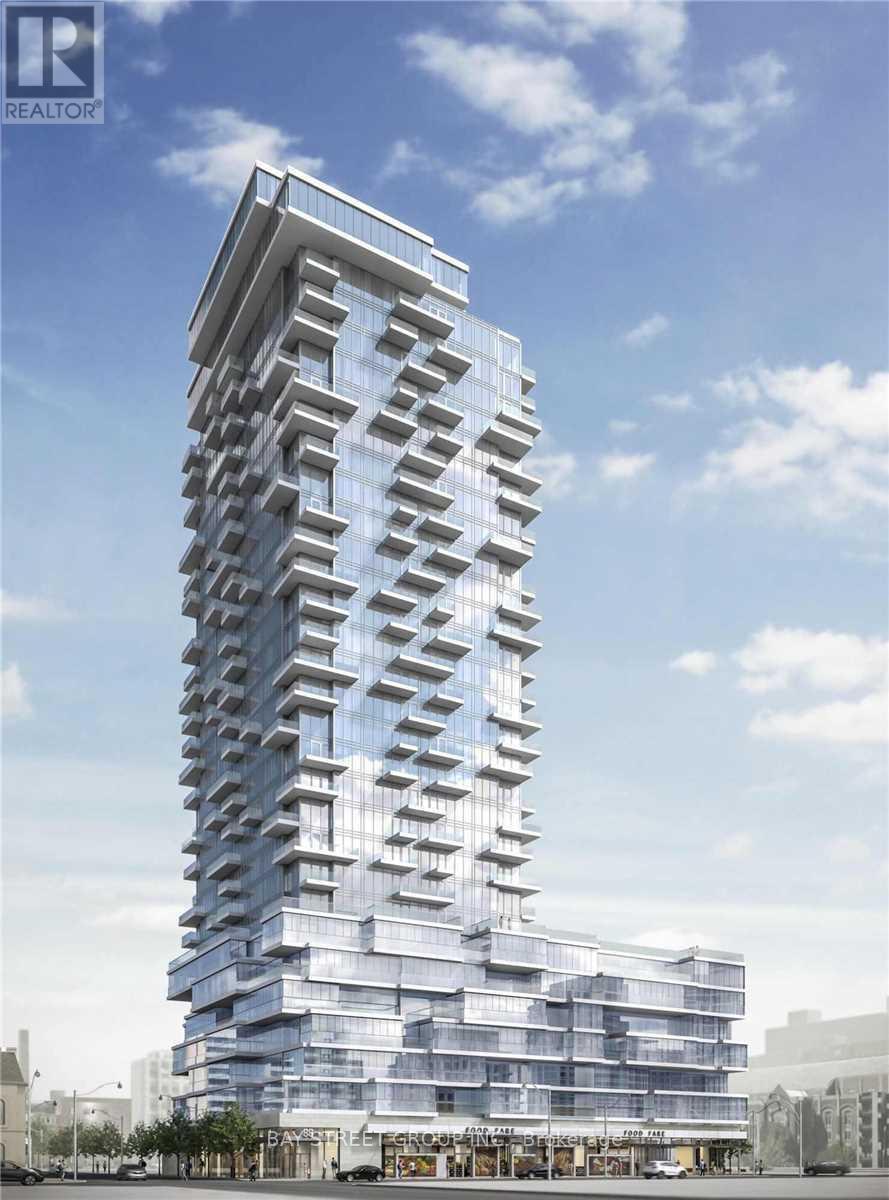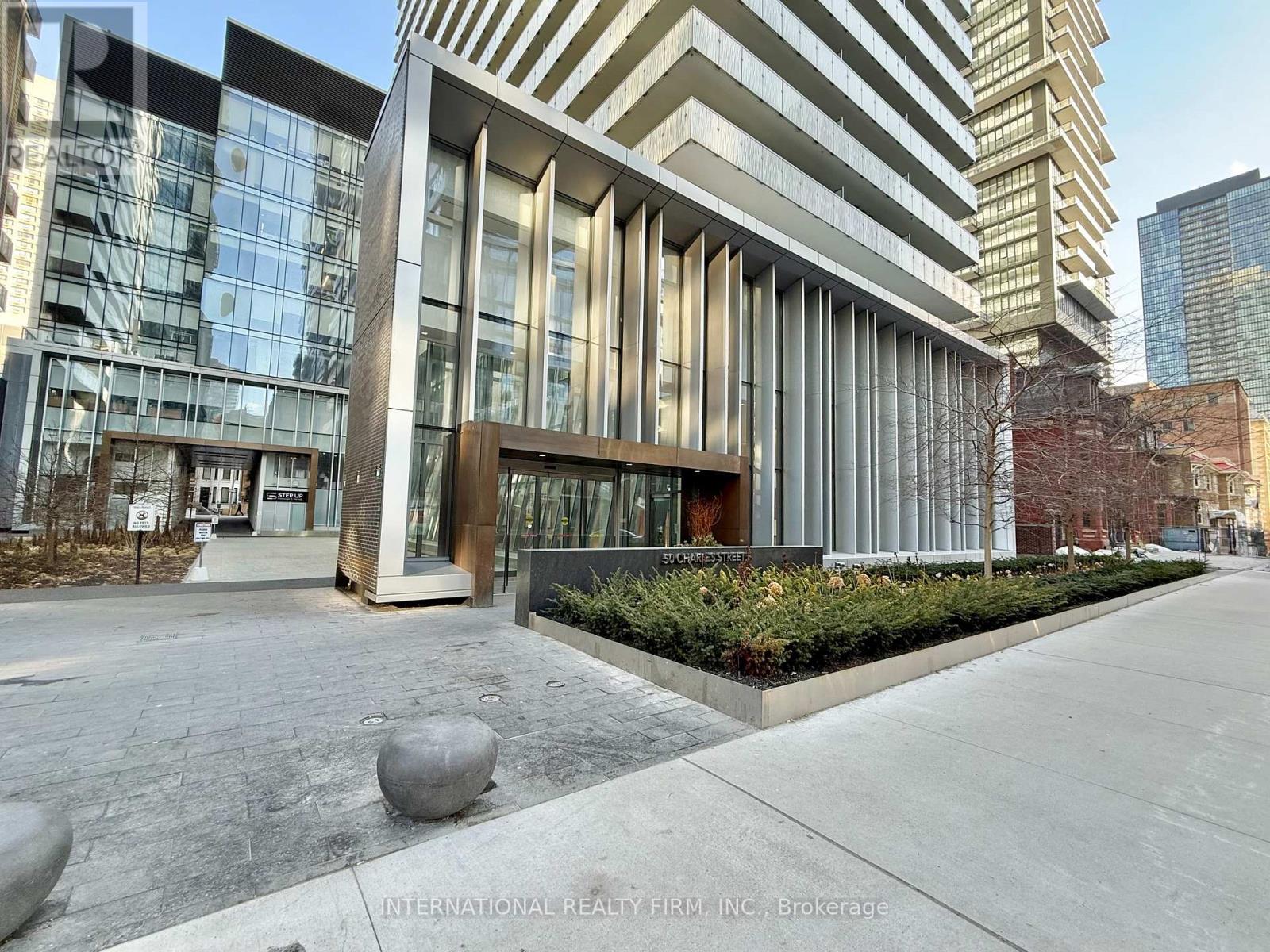1264 St Marys Avenue
Oshawa, Ontario
Custom Built Spacious House. 5 Bedrooms, all good size and accommodate king size bed. Master Bedroom has a private balcony. walking distance to Lake Ontario. Short distance to QEW, Gardner HWY and Sherway Garden. (id:59911)
Royal LePage Flower City Realty
1405 - 11 Wellesley Street W
Toronto, Ontario
Cityview Plus Lakeview Unit, 1 Parking Included. Locating At Prime Yonge/Wellesley Location. Very Bright And Functional Layout, Modern Kitchen With B/I Appliances, Steps To U Of T & Ryerson U, Wellesley Subway, 24Hrs Supermarket, Yorkville Shops & Financial Districts! Enjoy One Of A Kind 1.6-Acre Park Plus World Class Amenities! One Parking Included. (id:59911)
Homelife Landmark Realty Inc.
608 - 65 Spring Garden Avenue
Toronto, Ontario
Move-in ready with everything you see just bring your suitcase! Excellent And Spacious Lay-Out, 2012 Condo Of The Year Winner. Bright and beautifully updated 3-Bed + Den, 2-Bath suite offering over 1,671 sq ft of living space. Ensuite Roman Tub & Sep. Marble Shower Double Sink, Ensuite Laundry Rm+Storage. Elegant Japanese Garden Lobby. Spacious Dining Room Large Eat-In Kitchen, Storage lovers dream six large built-in closets plus two spacious walk-in closets for maximum storage capacity. Excellent Rec. Facilities Underground Visitors Pks 24Hrs Security, Mckee And Earl Haig School. Concierge, Ez Showing This Luxury Home Fully Loaded with High-End Features! (id:59911)
Target One Realty Point
309 - 77 Shuter Street
Toronto, Ontario
Client RemarksLuxurious 88 North Junior One Bedroom Condo. Walk To Subway, Eaton Centre, St Michael Hospital, Ryerson University, Vibrant Dundas Square, Restaurants, Shoppings Etc. (id:59911)
Bay Street Group Inc.
1703 - 18 Kenaston Gardens
Toronto, Ontario
Located in the upscale Bayview village area, this high floor suite offers stunning unobstructed panoramic views from the private balcony and the bedroom! Its open concept layout with large windows bathes the space in natural light. This spacious 720 sq ft suite is renovated with brand new laminate flooring, two brand new bathroom vanities, brand new stacked washer and dryer, new LED ceiling light fixtures, freshly painted walls, doors, baseboards and kitchen cabinets. Outstanding features include a kitchen with granite countertop, new faucet & brand new stainless steel fridge and stove, a large den enclosed with French doors offering versatility as a private home office or an occasional guest bedroom, two full baths, bedroom with ensuite bathroom. Enjoy incredible amenities, including indoor pool, exercise room, party room, billiard room, 24-hour concierge and ample underground visitor parking. Its unbeatable location offers unparalleled convenience of daily living - 2 minute walk to Bayview subway station, short walk to supermarket (Loblaws) & trendy Bayview Village shopping centre, restaurants, banks & Rean park. It is just minutes away from Highways 401 too! One parking and one locker are included! (id:59911)
Homelife Frontier Realty Inc.
901 - 55 Centre Avenue
Toronto, Ontario
Location, Location, and Location! Walking distance to everything you need in downtown Toronto, subway, bus, hospital, restaurants, shopping and etc! Very bright unit. One of the best investments. (id:59911)
Century 21 Leading Edge Realty Inc.
1112 - 50 Ordnance Street
Toronto, Ontario
Luxury 2 Bds 2Baths With Bright South View In The Heart Of Liberty Village! Split Bedrooms, Flooding Sunshine With functional Layout, Spacious Floor To Ceiling Windows Facing Ontario Lake. High-End Features, Smooth Ceilings Throughout, Engineered Laminate Flooring, Modern Designer Kitchen With S/S Appliances, Granite Counter-Tops, Backsplash, Big Balcony. Including Luxurious Amenities: Spectacular Fitness Centre, Sleek Party Room Facilities, Great Outdoor Space, Theatre Room, Outdoor Large Pool, Kids Playroom & Much More. Close To Parks, Gardiner Expressway, Waterfront, Shops, Restaurants, Ttc & Go Station And Other Amenities. (id:59911)
Century 21 Leading Edge Realty Inc.
Lph5406 - 50 Charles Street E
Toronto, Ontario
Welcome to the superb Casa III building offering a luxurious Lower Penthouse apartment with parking located in one of downtown Torontos most vibrantneighbourhoods in the Bloor & Yonge area. Stunning views of the City and Lake Ontario beyond with a large wrap around terrace. Generous open plan livingroom with floor to ceiling windows comprising of dining area and beautiful kitchen with Miele appliances. Principal bedroom with En Suite and Walk In closet.Bedroom 2 and Den with barn door. Family bathroom. High 10ft ceilings with floor to ceiling windows. Minutes to subway, fine shopping and dining. Brandnew motorised blinds and curtains throughout are included. Condo amenities include Gym & Yoga room, Roof Top Lounge & BBQ area, Outdoor Pool, PartyRoom, Meeting room and Dining Lounge. One parking space included. (id:59911)
International Realty Firm
Main - 36 Benprice Court
Toronto, Ontario
A Stunning Home with Exceptional Outdoor Space Discover this beautifully maintained home available for lease, featuring a multi-tiered deck that overlooks a spacious backyard perfect for relaxing or entertaining. The bright and open living room and kitchen area boast a charming wood-burning fireplace (as-is) and soaring half-vaulted ceilings over 10 feet high, creating an airy, inviting atmosphere. The primary suite offers a private retreat with walkout access to the deck and a serene, landscaped backyard garden. Two additional generously sized bedrooms provide comfortable space for family or guests. The fully finished rec room includes dedicated office and music areas, offering flexibility for work, hobbies, or even a large additional bedroom. An inground pool is located in the backyard (currently closed for the past few years), offering future potential for summer enjoyment. This home combines comfort, style, and space ready for you to move in and make it your own. Only main floor for Lease. Basment will be occupied by the Landlord and is not included in the rental. (id:59911)
RE/MAX Community Realty Inc.
909 Fairbairn Street
Peterborough North, Ontario
Welcome to this Stunning Custom-Built 2-year-old approx. Bungalow in Sought-after neighbourhood. Perfect for Large Families or those seeking an In-law Suite. Featuring a thoughtful layout with 6 spacious Bedrooms & 3 Bathrooms, this home offers both comfort and style. The main floor is bright and airy, with an Open-Concept Kitchen and Living room that provide an ideal space for entertaining. The kitchen boasts a Breakfast Bar Island, Ample Cabinet space, and access to a Balcony that overlooks the Backyard. Tastefully decorated throughout, the home features light flooring, fresh paint, and upgraded light fixtures that add a modern touch. The main floor includes 3 Bedrooms, all situated on the right side of the house, with a door that separates the entertainment space from the sleeping quarters for added privacy. A 3-piece Bathroom is conveniently located at the end of the hall for guests. The Master Bedroom offers a stunning chandelier, a modern private 3-piece Ensuite and lovely views of the Backyard. The lower level, with its own Separate Entrance, features 3 additional Bedrooms and a 4-PC Bathroom, offering plenty of space for Extended Family or Guests- so much potential. Laundry available down. The home's exterior is equally impressive, with beautiful Armour Stone Landscaping along the front, a Large Porch perfect for relaxing, and Ample Parking for 6+ vehicles. Located just a short walk from Poplar Park, Jackson Park, and Nearby Trails, as well as close to public transportation, Shopping, Trent University and Amenities, this home offers Convenience & Comfort. Don't miss out on this Rare Opportunity schedule your viewing before it's gone! (id:59911)
Realty Guys Inc.
166 Church Street
Keswick, Ontario
Welcome to 166 Church Street, Keswick. An incredible opportunity for investors, builders, or those with a vision. This charming bungalow sits on a large lot in one of Keswick’s quiet, well-established neighborhoods. Whether you’re looking to renovate and personalize this home to your taste, or start fresh and build your dream home, the possibilities are endless. Surrounded by mature trees and close to schools, parks, and all local amenities, this property offers the perfect balance of peaceful living and convenience. Don’t miss your chance to secure a prime piece of real estate in this growing lakeside community. (id:59911)
Exp Realty Brokerage
123 Jewel Street
Blue Mountains, Ontario
Welcome to Modern Detached Home boasting 4 bedrooms, 4 bathrooms, (2 Ensuites & 1 Jack & Jill Washroom) and a double garage, backing onto serene green space/woods. The expansive around 65 feet driveway is a standout feature, providing ample space for your Boat or RV. Perfectly situated in waterfront communities on the shores of Georgian Bay, and conveniently located across the street from the prestigious Georgian Peaks Ski Club in the esteemed Blue Mountains area.This residence features an open concept living and dining area with a walkout to a deck offering breathtaking views of the surrounding Woods & Lake. Additional highlights include separate living and family rooms, with the family room open to above, flooded with natural light through numerous windows. while the front bedrooms boast scenic views of the Ski Club trails and a balcony. Modern Kitchen Equipped with brand-new black stainless-steel appliances, including a fridge, stove, and dishwasher, the kitchen showcases elegant quartz counters & backsplash, Centre Island with Water fall Counter And Pantry for additional storage space in pantery. Hardwood flooring graces the entire house, adding a touch of warmth and luxury. Immerse yourself in the vibrant community of Blue Mountains, a central hub for an active lifestyle, surrounded by amenities, picturesque mountain landscapes, and the stunning Georgian Bay shoreline. Just minutes away from Blue Mountain Village, Collingwood, and Thornbury, the property is conveniently located next to the Blue Mountain Beach Club, Georgian Trail, Delphi Point Park, and Georgian Bay. Whether you're drawn to winter sports or summer beach outings, this location offers endless recreational opportunities.Includes Zebra Blinds, Refrigerator, Stove, Dishwasher, Washer/Dryer, Air Conditioner, Garage Door Opener (id:59911)
RE/MAX Gold Realty Inc.











