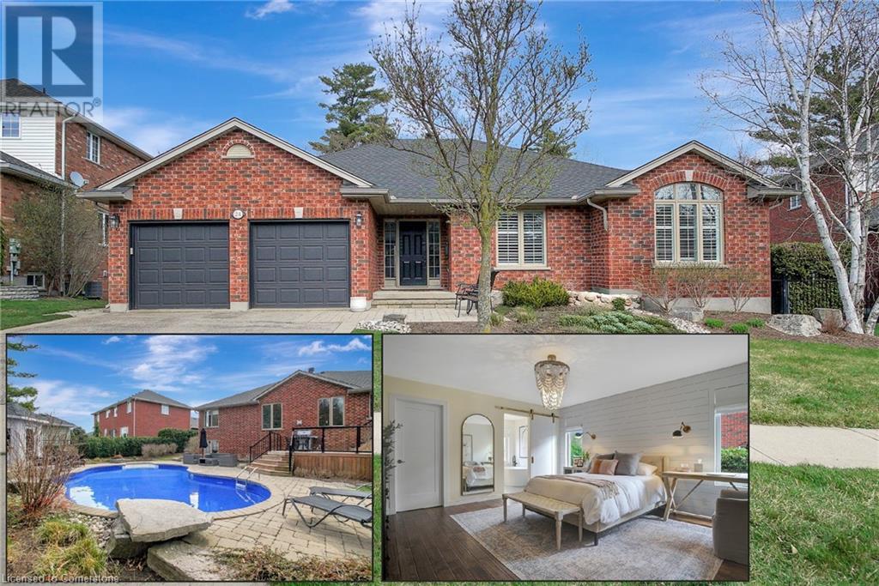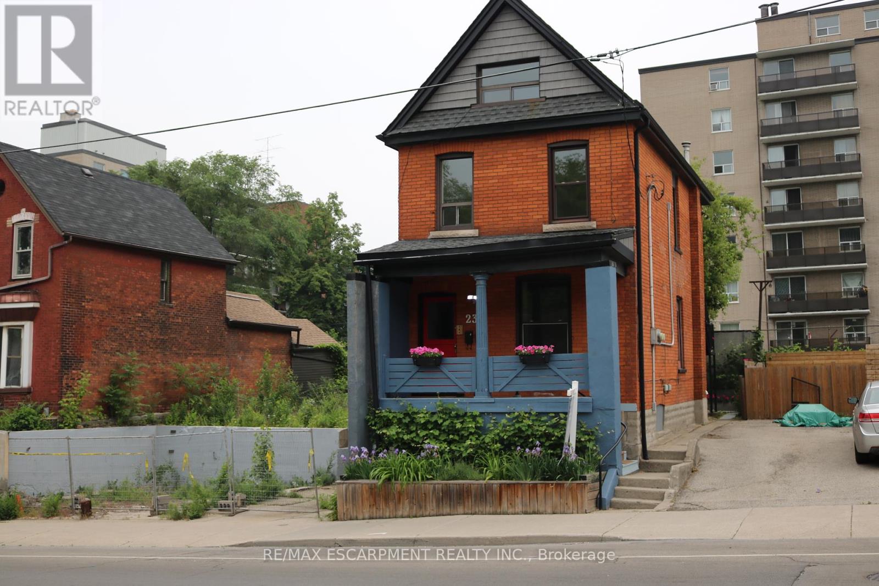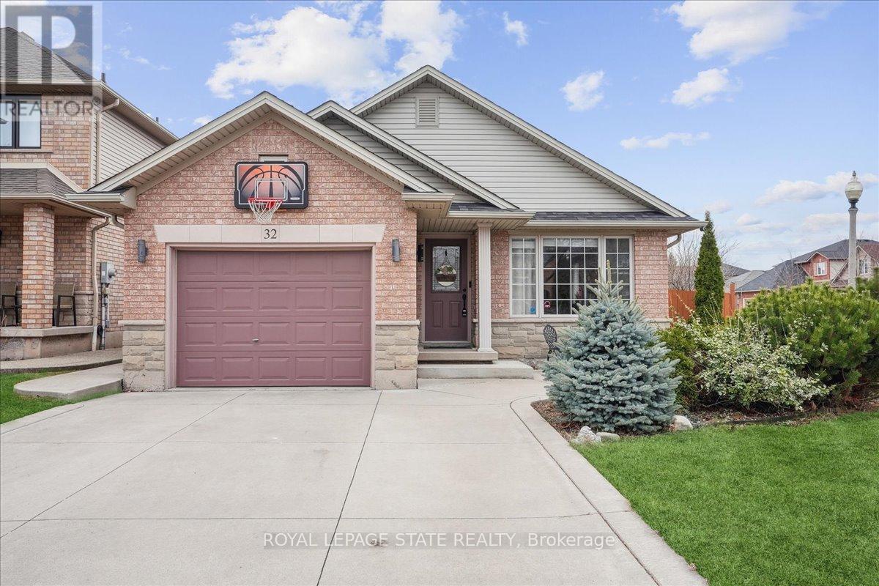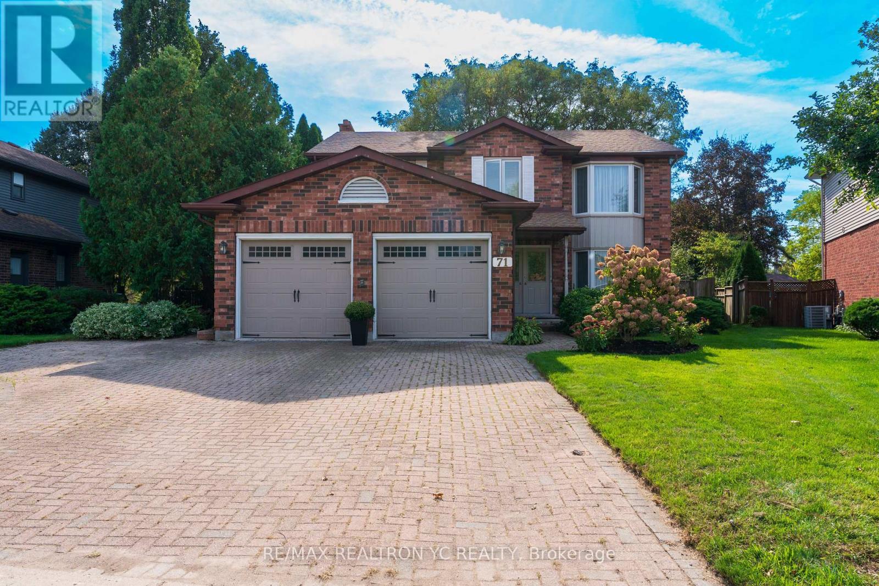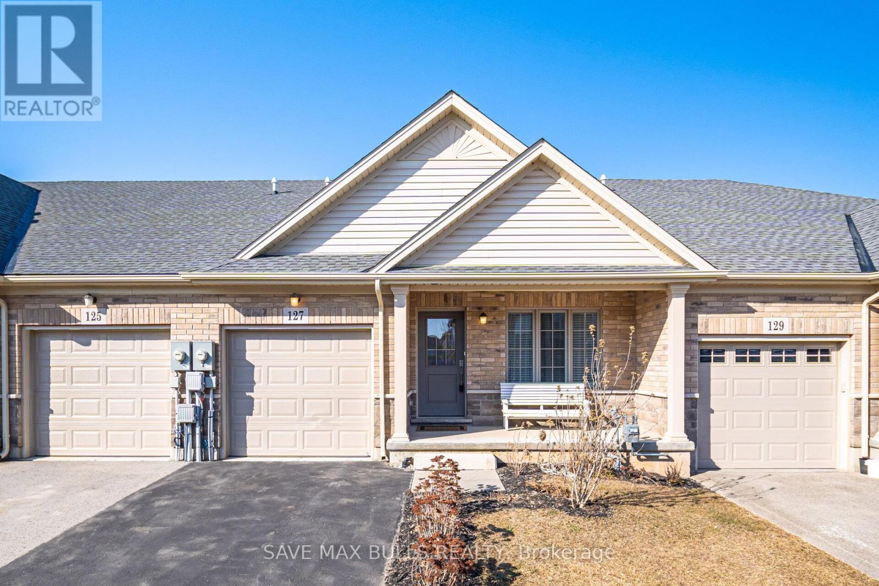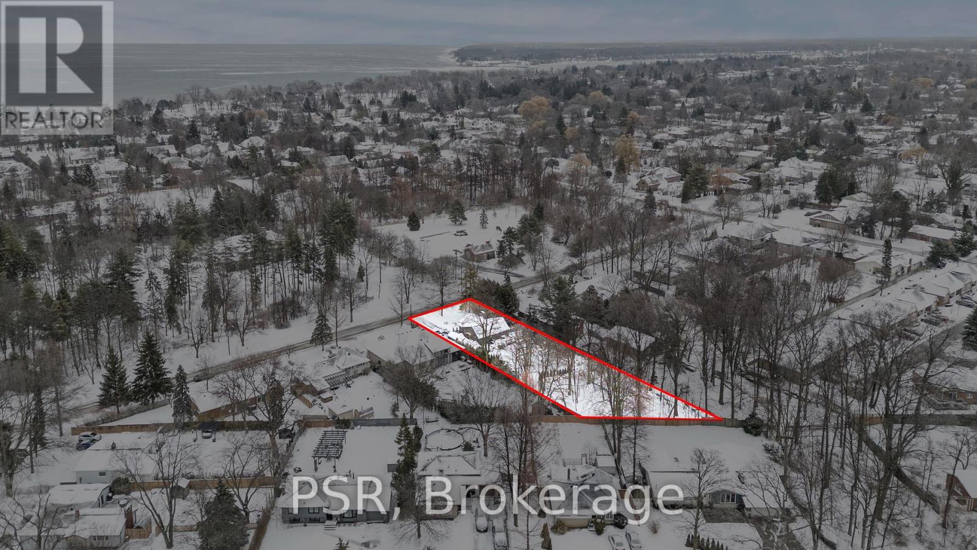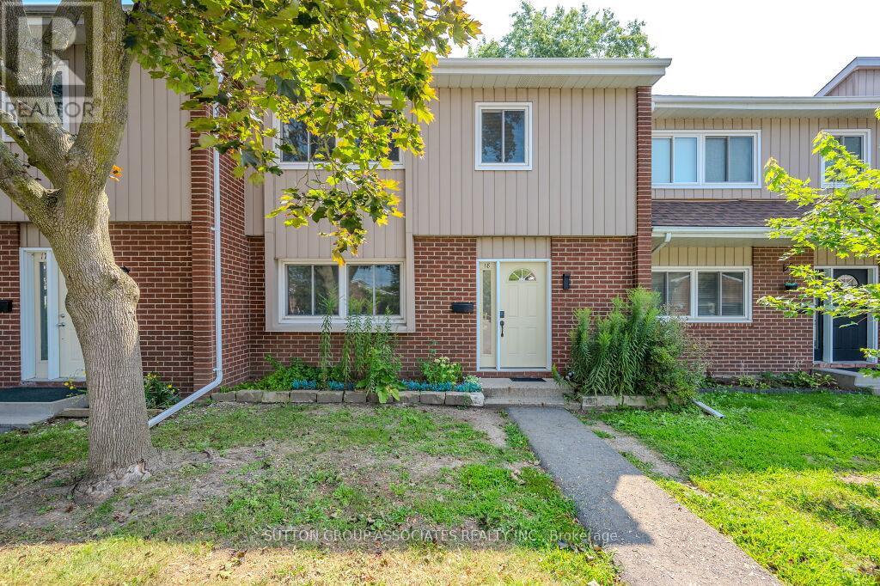24 Cottonwood Crescent
Cambridge, Ontario
POOL GATHERINGS, PEACEFUL MORNINGS, PERFECT LOCATION – FIND IT ALL AT 24 COTTONWOOD! Perfectly positioned on a peaceful crescent in sought-after North Galt, this impressive bungalow immediately captures your attention with its timeless red brick exterior, striking black accents, and beautifully manicured front gardens. The double garage and inviting entryway set the tone for a home that’s equally warm, polished, and thoughtfully designed. Step through the front door and feel an immediate sense of ease. Offering over 3,600 square feet of finished living space, this home is designed for both quiet family living and entertaining. The open-concept layout is bright and inviting, anchored by a cozy stone fireplace in the living room and a kitchen where modern updates and timeless charm meet seamlessly. The main floor features 3 spacious bedrooms, including a serene primary retreat complete with a spa-like ensuite. Downstairs, a finished basement adds a 4th and 5th bedroom, a rustic-chic wet-bar, a games area, and a second large family room—creating the perfect space for gatherings, movie nights, or weekend relaxation. But the magic truly continues outdoors. Imagine spending your summers lounging by your saltwater heated pool, tucked against a backdrop of beautiful mature trees with no rear neighbours. The multi-level deck offers spaces for barbecuing, dining, and unwinding under the stars—your very own private oasis. Notable features include a new roof 2021, furnace and ac 2023, GDO, water softener, central vac, updated bathrooms, parking for 4 and more. Located in an incredible neighbourhood just minutes from Highway 401, top-rated schools, parks, and everyday amenities, this home offers an unparalleled lifestyle—whether you're commuting, raising a family, or simply looking for your forever retreat. 24 Cottonwood Crescent is privacy, it's community, and it's the place where your next chapter begins. (id:59911)
RE/MAX Twin City Faisal Susiwala Realty
235 Young Street
Hamilton, Ontario
Welcome to this Charming Corktown duplex with incredible income potential. This all brick beautifully maintained 2.5-storey duplex is ideally situated on the border of Hamiltons vibrant Corktown and Stinson neighbourhoods. Offering over 1,647 square feet of well-designed living space, this home is a standout opportunity for investors or savvy buyers looking to live in one unit and rent the other. The main floor unit boasts a bright open-concept layout with a large living, dining and kitchen area. A spacious bedroom and a four-piece bathroom provide the perfect balance of comfort and privacy. The in-suite laundry is located on the spacious lower level for your own convenience. Upstairs, the second unit is two levels and is full of natural light! Featuring an eat-in kitchen with a cozy living room, a four-piece bathroom and in-suite laundry complete this unit. The second level offers two sunny bedrooms with generous closet space perfect for tenants or extended family. Also enjoy access to the private backyard garden oasis through the first level on this unit. This meticulously cared-for property features separate hydro meters, fresh paint throughout and a list of thoughtful updates in 2022, including new flashing, fascia, exterior doors, stair reinforcement and more. Just steps to St. Josephs Hospital, the GO Station, trails, parks, Augustas dining scene and downtown this location offers unmatched convenience for professionals and commuters alike. Whether youre looking to invest or nest, this is a property worth acting fast on! RSA. (id:59911)
RE/MAX Escarpment Realty Inc.
16 Barker Parkway
Thorold, Ontario
Be the first to live in this beautifully built, never-before-occupied bungalow located in a quiet and growing community in Thorold. This 3 bedroom, 2 bathroom Bungalow features a spacious open-concept layout with modern finishes throughout, offering the perfect combination of comfort, convenience, and style. Property Features: 3 generously sized bedrooms, 2 full bathrooms with contemporary fixtures, Open-concept living and dining area with natural light, Modern kitchen with brand new stainless steel appliances and ample cabinetry, backyard, Driveway parking included, Central heating and air conditioning, Pet-friendly (inquire for details). Located minutes from schools, shopping, parks, and major highways, this home is ideal for families, professionals, or anyone looking for a modern space in a peaceful neighbourhood. Available for immediate occupancy. (id:59911)
Right At Home Realty
215 Grand River Avenue
Brantford, Ontario
215 Grand River Avenue is a versatile and spacious 2,700 sq ft building in a prime Brantford location just steps from the beautiful Grand River. This property offers a variety of possibilities to suit your vision. Take over and run your own convenience store in a well-established neighbourhood, or explore the residential zoning to create a live/work space, split the building into separate units, or develop a multi-residential property to generate rental income. Surrounded by new residential development and with parking available at the back, the location is ideal for a variety of uses. You could even explore the potential to build up subject to city approval. Whether you're an entrepreneur, investor, or visionary developer, 215Grand River Avenue is full of promise. Artists renderings illustrating a potential second-storey addition are available in the listing images. (id:59911)
RE/MAX Escarpment Realty Inc.
215 Grand River Avenue
Brantford, Ontario
Welcome home to 215 Grand River Avenue in the Homedale neighbourhood of Brantford. This space has 2700sq ft, a 4pc bathroom, a 1 pc bathroom, a kitchen, dinette, and 3 large rooms on the main floor. The basement is unfinished with 3 large rooms. The residential zoning allows the creation of a live and work space, an option to split the building into separate units, or develop a multi-residential property to generate rental income. There is also the option to take over and run your own convenience store in a well-established neighbourhood or potential to build up - subject to city approval. Artists renderings illustrating a potential second-storey addition are available in the listing images. (id:59911)
RE/MAX Escarpment Realty Inc.
32 Sonoma Lane
Hamilton, Ontario
This beautifully designed 3+1 bedroom, 2-bath backsplit has nearly 2,000 sqft of livable space, blending comfort, style, and functionality. The vaulted ceilings create an open and airy ambiance, filling the home with natural light. The spacious layout provides multiple living areas, perfect for families, entertaining, or creating a cozy retreat. Step outside to a massive backyard, a rare find in this sought-after neighborhood. Whether you're hosting summer gatherings, gardening, or simply unwinding in your private outdoor oasis, this space has endless possibilities. Situated in an amazing location, this home is just minutes from Costco, Winona Crossing, major highway access, top-rated schools, parks, the scenic Niagara Escarpment, and Fifty Point Conservation Areaperfect for nature lovers and commuters alike. Experience the best of suburban living with easy access to shopping, dining, and outdoor adventures. Dont miss this incredible opportunity to own a home in one of Winonas most desirable neighborhoods! (id:59911)
Royal LePage State Realty
71 Chalfont Road
London North, Ontario
Fantastic 2-Storey Home with Double Car Garage in the Oakridge/Hazeldon Area. Located in a quiet cul-de-sac with an extra-large pie-shaped lot (174 feet) overlooking the river's edge ravine, this home features an elevated sundeck, gardens, and mature trees. Inside, the custom-designed kitchen includes a gas stove, stainless steel appliances, granite countertops, and a bay window offering a bright, fantastic view. Upstairs, the primary bedroom features a walk-in closet and a 5-piece ensuite with a Jacuzzi tub, along with generously sized additional bedrooms. The fully finished basement includes a kitchen, a 5th/6th bedroom, a 3-piece bathroom, a large recreation room, and a storage/utility room. Updates include: Roof and Windows (2019), Newly Painted (2024), Pot Lights on the main floor, and Appliances (2018) including a Refrigerator, Dishwasher, Washer & Dryer, along with updates to the powder room and 2nd-floorbathroom.Updates include: Roof and Windows (2019), Newly Painted (2024), Pot Lights on the main floor, and Appliances (2018) including a Refrigerator, Dishwasher, Washer & Dryer, along with Updates include: Roof and Windows (2019), newly Painted (2024), Pot Lights on the main floor, and Appliances (2018) including a Refrigerator, Dishwasher, Washer & Dryer, along with updates to the powder room and 2nd-floor bathroom. updates to the powder room and 2nd-floor bathroom. It's perfect for families seeking top-tier schools such as John Dearness, Matthews Hall, STA, St. Nicholas, or St. John FI. Close to all amenities, including Springbank Park, the Thames River, Byron Village restaurants, and so much! Don't miss this great opportunity! (id:59911)
RE/MAX Realtron Yc Realty
127 Acacia Road
Pelham, Ontario
Introducing this stunning 2-bedroom, 2-bathroom Freehold Bungalow that exudes sophistication and comfort. Nestled on a peaceful street, this newly constructed townhouse showcases high-end finishes throughout. As you enter through the welcoming foyer, you'll be greeted by an open-concept design featuring hardwood floors, pot lights, and soaring ceilings. The gourmet kitchen is a chefs dream, with top-of-the-line appliances, plentiful cabinetry, and a spacious center island with a breakfast bar. The main level also offers two generously sized bedrooms, a convenient laundry area, and a large primary suite with ample closet space and a luxurious 4-piece ensuite. Plus, the unfinished basement presents endless possibilities to customize the space to suit your needs. Located near nature, with easy access to shops, parks, trails, and schools, this home is truly a perfect find. Don't miss your chance to own this exquisite property! (id:59911)
Save Max Bulls Realty
456 William Street
Niagara-On-The-Lake, Ontario
Rare Opportunity To Own One Of The Few Oversized Lots Left In Niagara-On-The-Lake! This 75' x 265' Property At 456 William St Offers The Potential To Build Up To A 5,000 SQFT Custom Home, With Mature Trees Ideally Placed For Minimal Interference. Nestled On A Quiet Stretch Of The Street, Yet Just Around The Corner From All The Town's Amenities And World-Class Attractions. A Newly Built Home On A Comparable Lot Recently Sold For Close To $4M, Highlighting The Incredible Value And Potential Here. Don't Miss Your Chance To Create Your Dream Estate In one Of NOTL's Most Sought-After Locations! (id:59911)
Psr
18 - 121 University Avenue E
Waterloo, Ontario
Perfect Opportunity for First time Buyer or Investor to own this large 3 bedroom & 3 Bathroom Condo Townhouse at this high Demand Location. NO TENANTS. Immediate Occupancy Available. Walking Distance to Waterloo, Laurier, and Conestoga Campus. Main floor features Eat in kitchen,2 piece Bathroom, Separate Living Room and dining Room or can be converted to 2 additional bedrooms. The Upper Level features 3 Bedrooms and 2 full size Bathrooms. Large Primary bedroom with 4 Piece Ensuite. Ideally Located close to Public Transit, Shopping and Amenities. Maintenance Fees include building repairs, roof maintenance, water, grass cutting, snow removal, garbage removal, and one secure underground parking space. (id:59911)
Sutton Group-Associates Realty Inc.
14 Shoreacres Court
Port Dover, Ontario
Welcome to 14 Shoreacres Court, Port Dover! Nestled in a friendly, family-oriented neighborhood of the picturesque lakeside town of Port Dover, this meticulously maintained 3-bedroom, 4-bathroom two-storey home is a true gem. As you approach, you'll be greeted by a charming covered porch that invites you into a warm and welcoming interior. The main floor boasts a spacious formal living room featuring a bay window and cozy gas fireplace, perfect for family gatherings. The dining room, also with a bay window, overlooks the rear yard, providing a lovely backdrop for meals. The eat-in kitchen offers refurbished cabinetry, granite counters, and sliding doors leading to the rear deck—ideal for entertaining or enjoying your morning coffee. A convenient 2-piece bathroom and a main floor laundry room with inside access to the heated garage, currently set up as a home gym/storage area, complete this level. Upstairs, the primary bedroom offers a private retreat with a walk-in closet and a 3-piece ensuite bathroom. Two additional well-sized bedrooms share a modern 4-piece bathroom, making this home perfect for families. The finished basement adds even more living space with a versatile bonus room, a cozy family room, and an additional 2-piece bathroom. Step outside to discover a peaceful oasis with a rear wood deck, a fenced yard, and inground irrigation, ensuring your outdoor space remains lush and inviting. Parking is a breeze with a 2-car attached garage and a double-wide private paved driveway. Don't miss your chance to own this beautiful home in a prime location. Experience the best of Port Dover living at 14 Shoreacres Court—where comfort and convenience meet! (id:59911)
Progressive Realty Group Inc.
31-33 Dundas Street E
Quinte West, Ontario
Owned bowling alley(----www.trentonbowl.com), Club Medd Bowling With two levels, a total of 16 lanes for bowling and party areas, this licensed facility has been an entertainment center for this community for decades. Centrally located with plenty of parking. Lots of potential. One of the levels could be converted to game. Shared hallway with restaurant. Roof --2023.Sep. (id:59911)
Homelife New World Realty Inc.
