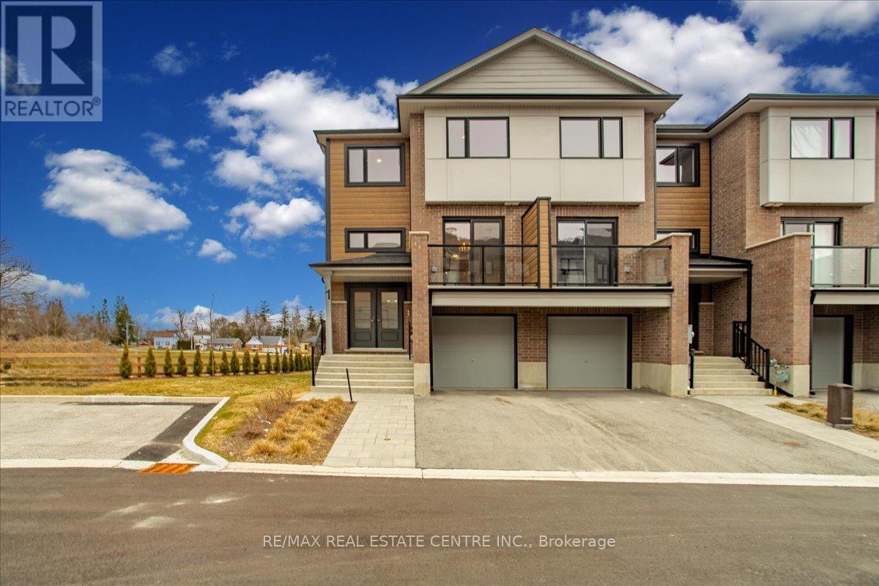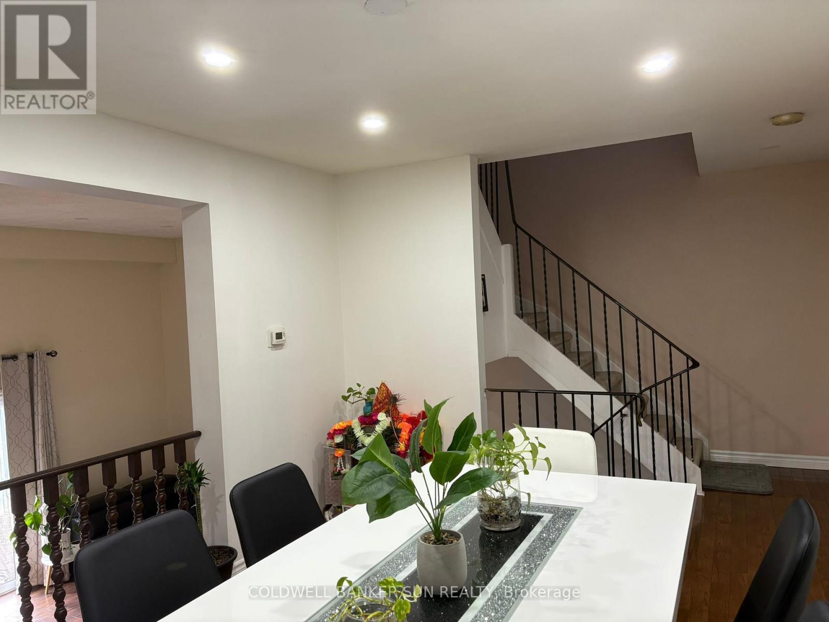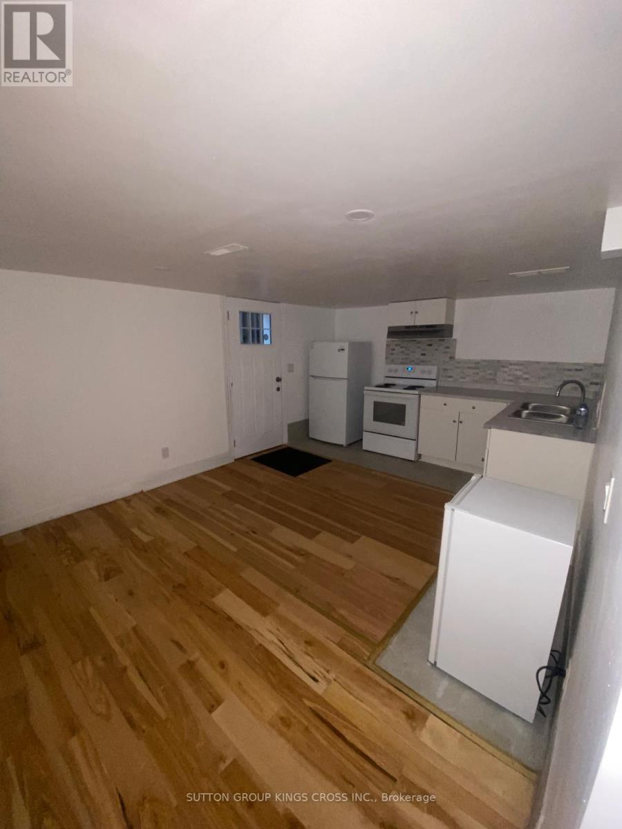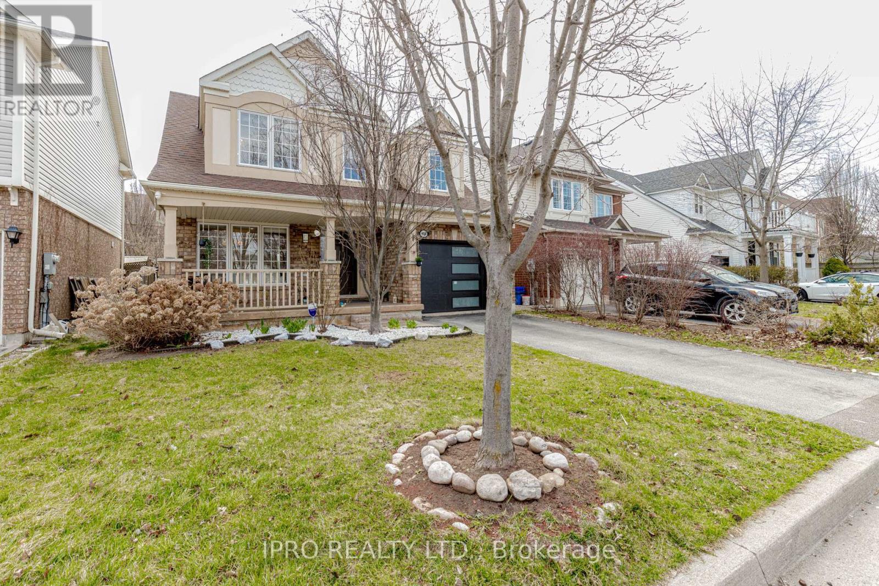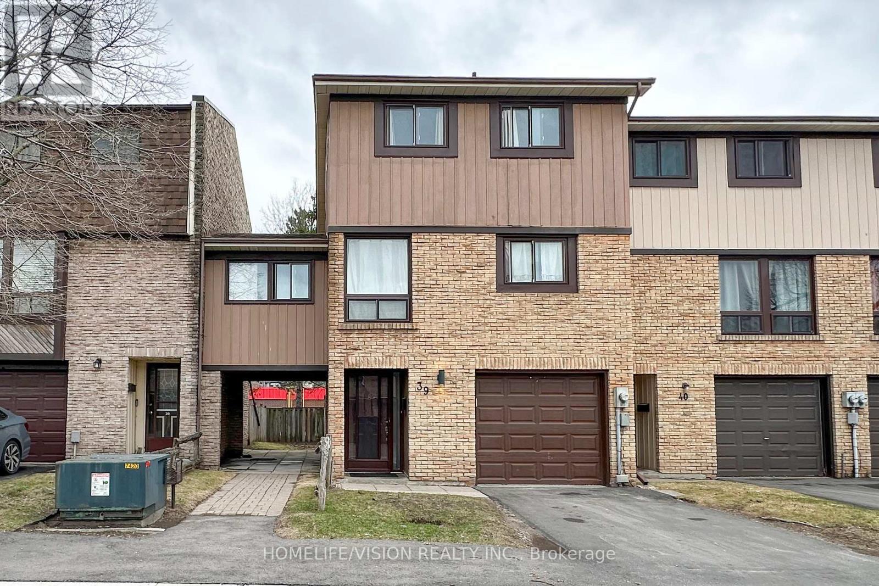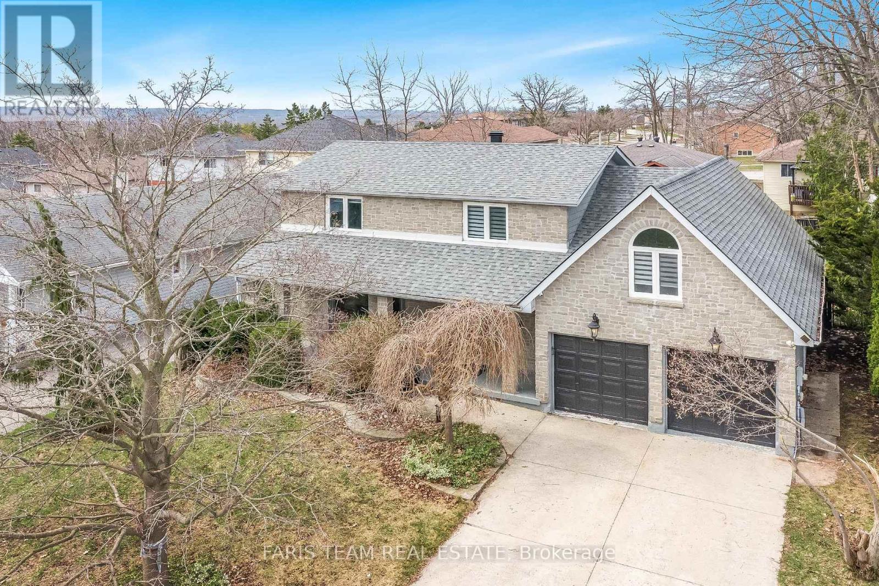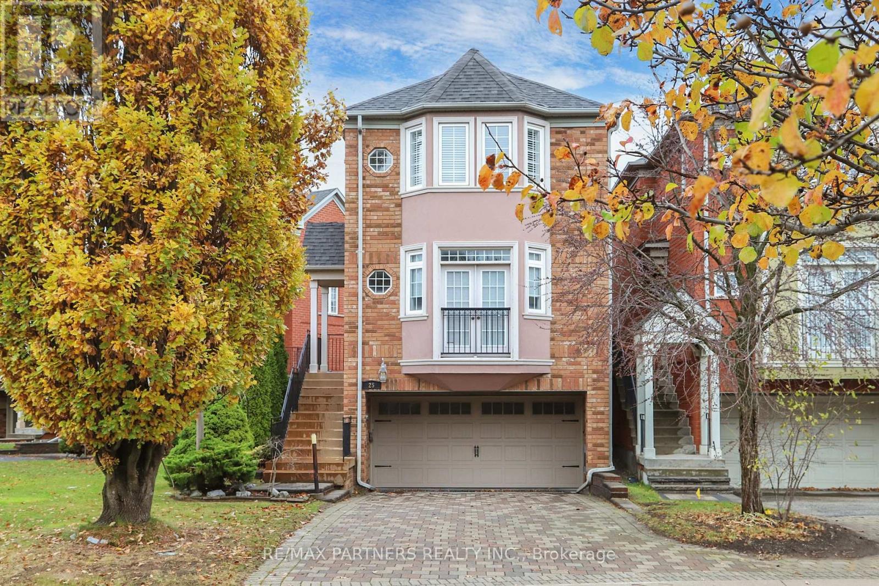#1 - 182 Bridge Crescent
Minto, Ontario
Absolutely stunning 2000+ sq. ft 3 + 1 Bedroom/4 Washrm, rarely lived in, end-unit townhouse w/2 Kitchens and 2 sets of ensuite laundry w/ ability to create a sep. entrance via Walk-Out. This amazing Minto area property is located in the quiet and modestly developing town of Palmerston of Wellington region that is located a little over an hour into Mississauga. With a total of 4 large bedrooms w/ windows & closets, hardwood flooring throughout, sep. dining and family rooms, newer windows, furnace, roof, a large main level kitchen w/ Stainless steel appliances, granite countertops, backsplash, plenty of cabinet space, upper and lower w/o decks, 9ft ceilings, stunning light fixtures, skylights, double door entry and rare 3 car parking. This unit would be absolutely perfect for that nuclear family looking to take full advantage of a very smart starter home at a lower/reasonable entry price-point and have the ability to generate income from 1 lower level bedroom suite or perhaps obtain support from in-laws or even house a live in nanny. That being said, it is also very appealing as an investor as one could collect rent from both the upper and lower units and potentially cash-out as the area grows and the overall real estate market rebounds. The options and versatility of this property are truly endless. This truly is a rare find and won't last at this price! (id:59911)
RE/MAX Real Estate Centre Inc.
3305 - 1928 Lake Shore Boulevard W
Toronto, Ontario
Mirabella 2 Plus Den Unit With 2 Full Washrooms In Mimico District. Excellent Location With Direct And Unobstructed Lake View. Comes With A Den To Make It A Perfect Office At Home. High Floor With Large Open Balcony And Breathtaking Views, Full Recreation Facilities, , Sunny Side Park, Close To High Park, Ttc At Door Step. Rogers High Speed Internet Included In The Rent. The pictures are from previous listing , because the property is tenanted. (id:59911)
RE/MAX Skyway Realty Inc.
10 - 4020 Brandon Gate Drive
Mississauga, Ontario
A stunning townhouse featuring 4 spacious bedrooms, 3 modern bathrooms, and a fully finished basement, located in an ideal neighborhood. The kitchen comes equipped with a fridge and stove, and there's convenient laundry on the second floor. Close to Highways 427 and 407, shopping plazas, the airport, schools, and a hospital. (id:59911)
Coldwell Banker Sun Realty
Bsmt - 29 Brownville Avenue
Toronto, Ontario
Come see for yourself a spacious and well-designed basement apartment in the York area of the Greater Toronto Area. This new basement boasts a brand new kitchen along with one bedroom and one bathroom. It has a spacious living area and in-unit laundry that is shared with the owners. This unit comes with one driveway parking space and access to the shared backyard. In addition, it has a separate entrance! This unit won't last long as it has many desirable features for a future tenant. (id:59911)
Sutton Group Kings Cross Inc.
900 Mcneil Drive
Milton, Ontario
This Beautiful 4+2-bedroom Mattamy Home is located in a quiet, beautiful neighbourhood, surrounded by great schools and many parks for families to enjoy. This home has a finished basement, an interlocked backyard, Stamped Concrete Porch, all appliances are new (2022), New Garage door and opener, and No Sidewalk. Close To New Craig Kielburger Secondary School and Beaty Branch Library.Note: Seller will be painting main and second floor fresh paint beofre closing, Basement already painted recently. (id:59911)
Ipro Realty Ltd.
768 King Road
Burlington, Ontario
Welcome to this unique Raised Bungalow on a large private Muskoka-like lot in south Burlington. The double door entrance leads to a spacious foyer and main floor with exposed brick, vaulted ceilings, beams, oversized windows and a skylight. The open concept Living and Dining rooms feature hardwood floors, gas fireplace with brick surround and double patio doors leading to a wrap-around multi-level deck. The Kitchen features storage and counter space galore with peninsula and separate breakfast bar area with patio doors to the deck. The main floor Primary Bedroom features a 3 piece ensuite and oversized closet. Two additional Bedrooms and an updated 4 piece Bathroom complete this level. The Lower level features a spectacular Family and Recreation room complete with gas fireplace and walkout to the back patio. A renovated 3 piece Bath, Office and Bedroom make it the perfect space for additional family members or guests. Separate Laundry room, utility room with garage access, plenty of storage space. The picturesque lot is a nature lovers paradise with trees, gardens, and many options for landscaping. Extra long driveway with space for multiple cars and double car garage. Close to schools, shopping, parks, golf course and easy access to major highways, this home is ready to move in! (id:59911)
Royal LePage Burloak Real Estate Services
39 - 221 Ormond Drive
Oshawa, Ontario
Outstanding Value In This Beautiful End Unit With 4 Bedrooms Townhome Located In Quiet Complex Close To Shopping, Schools And Parks. This 4 Bedroom Beauty Is The Perfect Family Home With Something For Everyone. Renovated Eat-In-Family Sized Kitchen Features Stainless Steel Appliances, Built In Dishwasher. Pot Lights, Backsplash And Loads Of Natural Lighting. The Separate Dining Room Is Ideal For Entertaining. Large, Sunny Living Room Is Where Memories Are Made. Generous Bedroom Sizes. Ground Floor Features 2 Pc Bath, Garage Access, Storage, And Rec Room And Walk Out To The Private Oversized Deck Surrounded By Beautiful Garden. Close To 401& 407 As Well As Shopping And SchoolsThis One Sparkles! (id:59911)
Homelife/vision Realty Inc.
22 Keats Drive
Barrie, Ontario
Top 5 Reasons You Will Love This Home: 1) Spacious family home in a highly sought-after neighbourhood, featuring a generous two-car garage with inside entry, providing a move-in ready home with quick possession available 2) Bight and inviting eat-in kitchen boasting granite countertops, a subway-style backsplash, stainless-steel appliances, a gas stove, a large window offering stunning backyard views, and direct access from the family room leading to a beautifully landscaped yard with mature gardens, an inground sprinkler system, and a garden shed, perfect for summer entertaining 3) Four generously sized bedrooms upstairs, including a primary suite with a private ensuite and ample closet space, along with a large main bathroom serving the additional bedrooms, ensuring comfort for the whole family 4) Fully finished basement offering a spacious family room, ideal for a home theatre, games room, or additional living space 5) Thoughtfully designed main level with a formal living room featuring a cozy gas fireplace, a separate dining room, a sunken family room, and a convenient main level laundry with inside garage access, along with an exceptional curb appeal with a tastefully updated concrete driveway and mature trees. 3,203 fin.sq.ft. Age 35. Visit our website for more detailed information. *Please note some images have been virtually staged to show the potential of the home. (id:59911)
Faris Team Real Estate
25 Crispin Court
Markham, Ontario
Discover this charming home featuring 3+1 bedrooms, 4 bathrooms, and over 2,300 sqft of living space, all situated on a peaceful ravine lot. Sunroom on a composite deck overlooking the Ravine. A screen to prevent insects from entering. There is a garden shed in the backyard. The house has a lawn sprinkler system. The kitchen is designed for both style and functionality, showcasing Italian cabinetry, quartz countertops, and plenty of storage. Enjoy the convenience of remote controlled automated roller blinds on the main floor, while the cozy living room boasts a fireplace and a delightful Juliet balcony. California shutters adorn the home, which also features a separate side entrance on the lower level and an additional washroom. Nestled in a top rated school district, this home is perfect for families. With over $250,000 in upgrades, its move-in ready and waiting for you to call it home. **EXTRAS** Fridge , Gas stove, Dishwasher, washer and dryer (id:59911)
RE/MAX Partners Realty Inc.
18 Inverness Close
Vaughan, Ontario
Full Two Story Detached Home With Double Car Garage On Quiet Cul-De-Sac. Family Size Kitchen With Walkout To Oversized Fully Fenced Yard. Main Floor Laundry With Access To Garage. Extra Large Master Bedroom With Ensuite Bathroom with Soaker Tub, Enclosed Shower And A Bidet. Close To Great Schools, Great Parks And Wonderful Walking Paths. Close To All Major Amenities, Minutes To 404. Matterport Tour and Floorplans Available. (id:59911)
Royal LePage Signature Realty
142 Harewood Avenue
Toronto, Ontario
Ready To Move In The Entire Detached House For Rent In The Heart Of The Cliffcrest Village Area. The Specious 4+1 Bedrooms & 2 Full Washrooms, Features Main Floor With A Large Living Room, Large Eat-In-Kitchen, 2 Bedrooms And 1 Full Washroom And The Upper Floor Features 2 Large Bedrooms, 1 Full Washroom, Hardwood Floors Throughout, Finished Basement With Separate Entrance Includes 1 Huge Family/Rec Room And 1 Extra Bedroom. Ideal For One Large Family Or 2 Small Families And Working Professionals. Huge Backyard To Enjoy During Spring & Summer Days. Oversized Driveway For 4 Car Parking. Located Next To High Ranked R H King High Schools, Anson Park Public School, Shopping, Go Transit, TTC, Parks, Grocery, Bank, Minutes To The Lake Ontario! Tenants Pays All Utilities. (id:59911)
Homelife/future Realty Inc.
410 - 278 Bloor Street E
Toronto, Ontario
Suite 410 is a rare 3-bedroom residence in the coveted North Tower of one of central Torontos most distinguished addresses, renowned for its high standards and welcoming community.Perched above the Rosedale Ravine and set back from Bloor Street, this suite offers a perfect balance: peaceful, tree-lined views with the convenience of vibrant urban living. Walk to Yorkvilles shops, cafes, cinema, museums, and the University of Toronto. Subway access and green spaces are just steps away.Offering over 2,000 sq. ft. of interior space, the suite lives like a bungalow. A coffered-ceiling gallery hall leads to bright, beautifully proportioned principal rooms. The sunlit living room, framed by south and east-facing windows, opens to a charming sunroom with walkout to a south-facing balcony overlooking lush greenery. The formal dining room is ideal for elegant entertaining, while the updated kitchencomplete with a breakfast areaenjoys ravine views.The private bedroom wing features a generous primary suite with south-facing city vistas, a 4-piece ensuite with soaker tub, and a walk-in closet. The second bedroom, currently arranged as a spacious office, shares the same sunny exposure. A third bedroom, set apart for privacy, enjoys tranquil ravine views to the north.Perfectly positioned on the fourth floor with picturesque treetop outlooks, this home offers an ideal opportunity for downsizers or those seeking single-level living with distinct, well-appointed spaces.Additional features include two parking spaces and an oversized storage room. Residents benefit from 24-hour security and a full suite of amenities: an indoor pool overlooking the ravine, hot tub, plus sauna, gym, library, party and board rooms, bike storage, and ample visitor parking. Two pets per unit are permitted.A rare offering in a meticulously maintained, friendly and iconic building. (id:59911)
Chestnut Park Real Estate Limited
