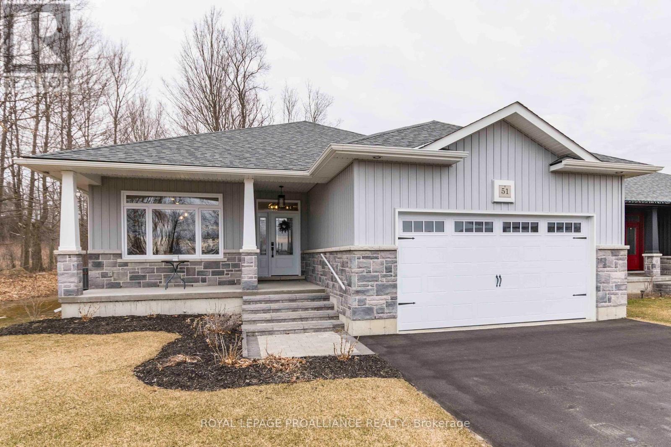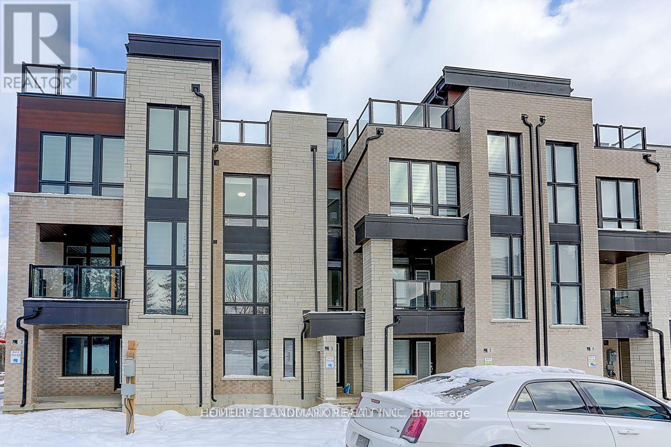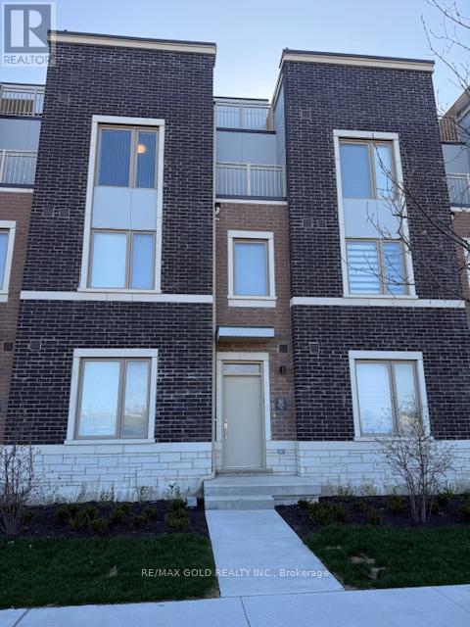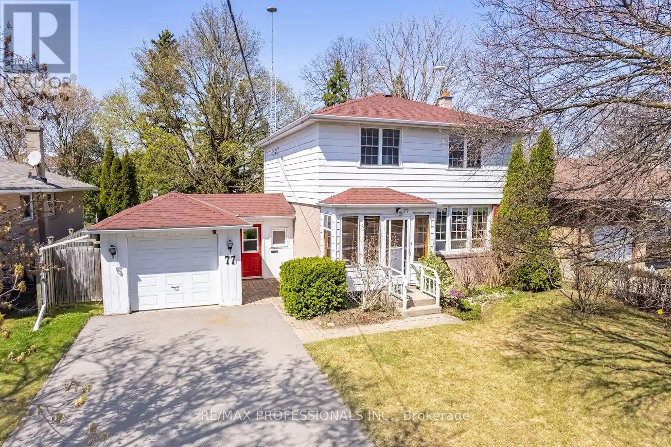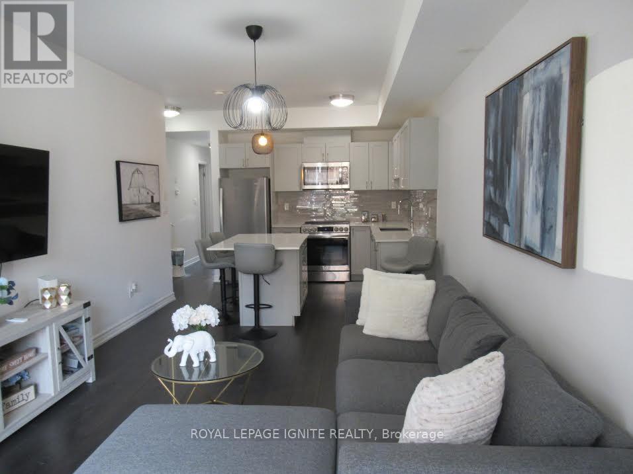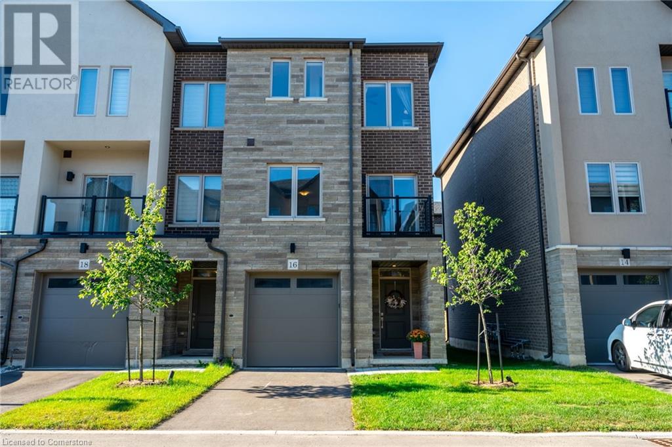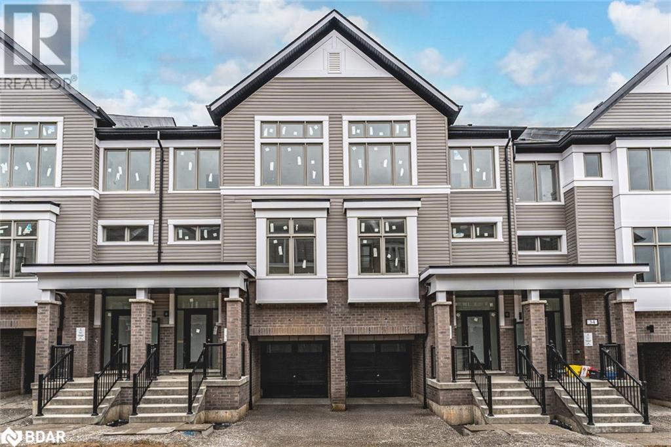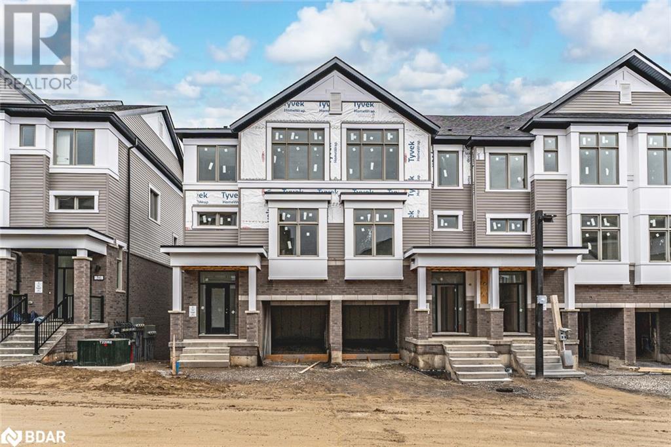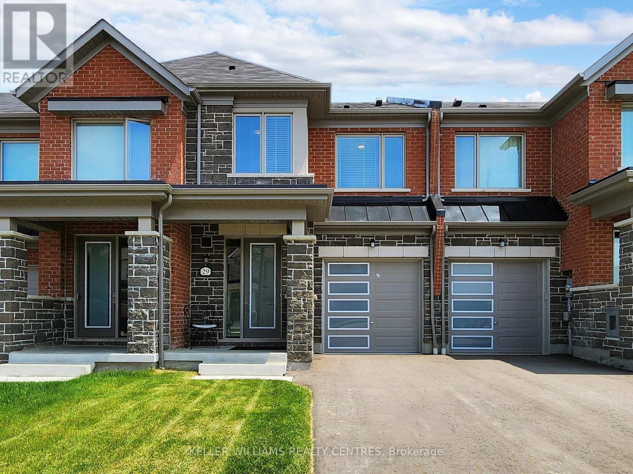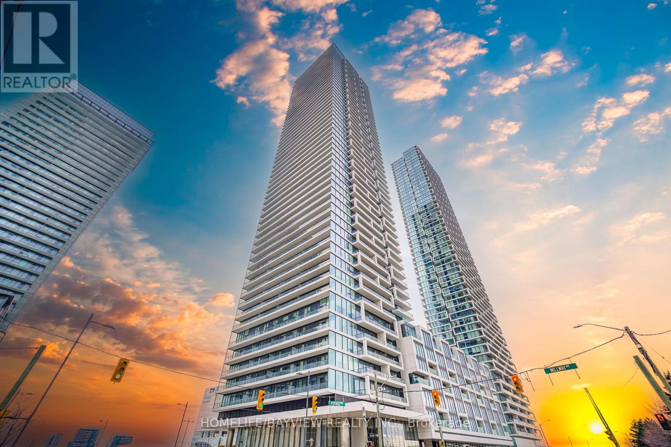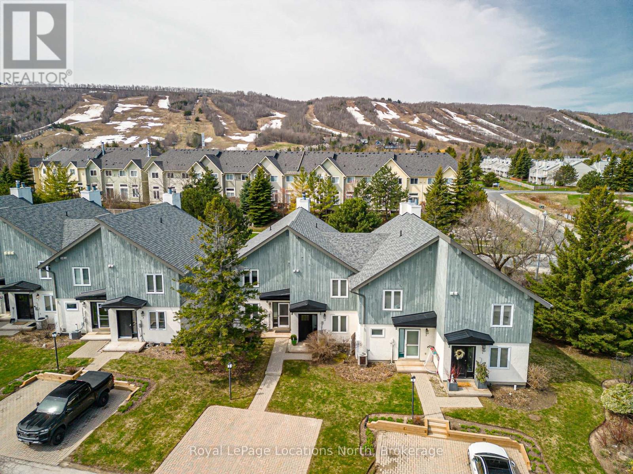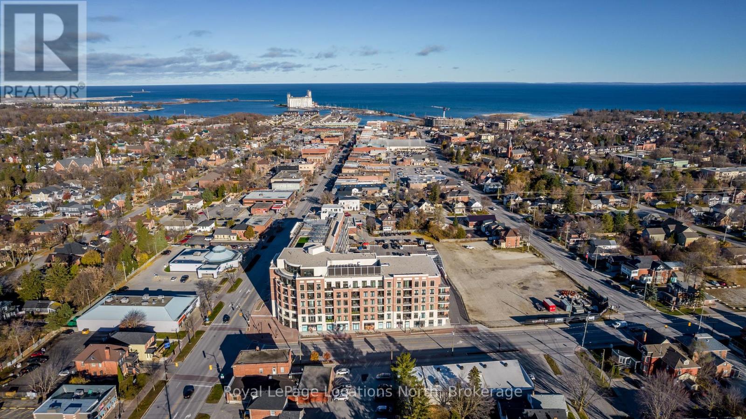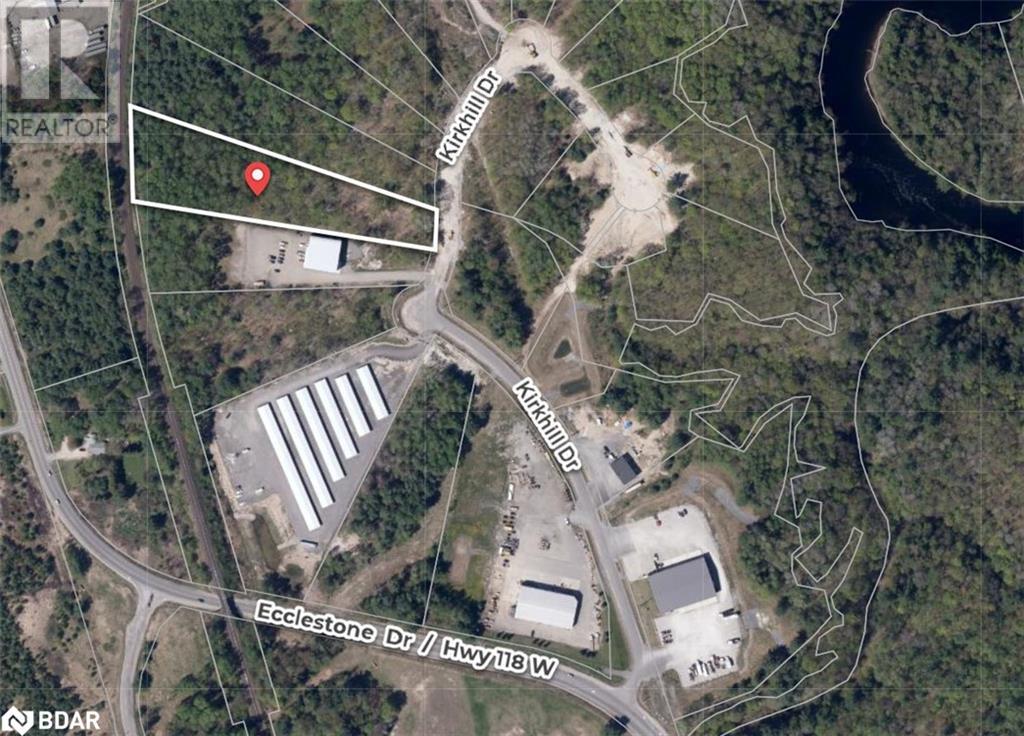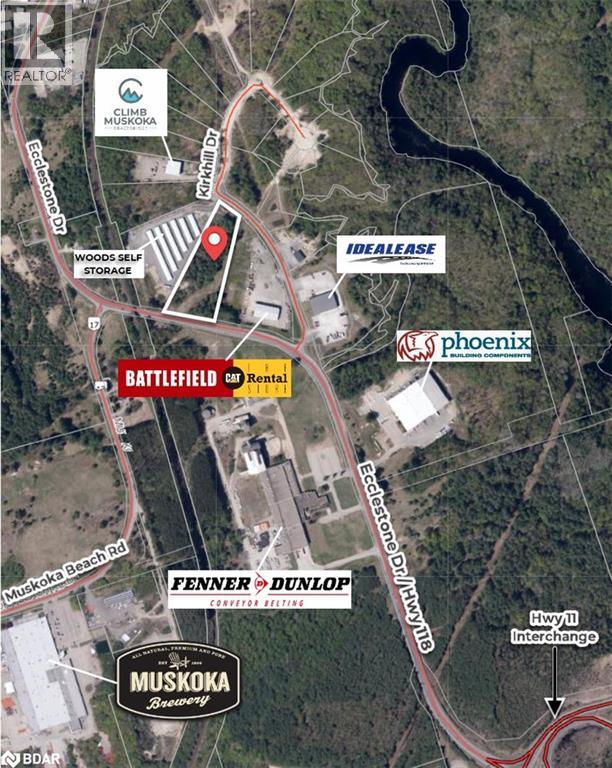51 Sabrina Avenue
Quinte West, Ontario
Welcome to this stunning former model home that is across from the park! Nestled in the desirable neighbourhood of Orchard Lane with loads of upgrades! Featuring 9 foot ceilings on the main floor with transom windows, open concept living with beautiful bright kitchen w/quartz countertops, cabinets to the ceiling with crown moulding, soft close doors and drawers, pot drawers, additional coffee station area and built in wine rack, accent island with overhang for bar stools. Living room offers coffered ceiling with natural gas fireplace, 9 foot patio door to deck. Primary suite features private ensuite with double sinks, quartz counter tops, glass and tile shower, plus walk-in closet with built-in closet organizer. Spectacular mudroom off the garage with built-in kitchen quality cabinets and bench, additional main floor laundry room with laundry tub. Fully finished lower level boasts large rec room with second gas fireplace with stacked stone, two bedrooms plus a den and loads of storage. Exterior features include stone skirt, interlocking front walkway and landscaping, attached double car garage with inside entry has been insulated, drywalled, painted and an epoxy floor. Economical forced air natural gas heat, central air, on demand water heater, HRV for healthy living. Orchard Lane is a beautiful subdivision with a lovely park, 5 minutes to the 401, shopping and schools & 10 mins to CFB Trenton. A short scenic drive takes you to the Millennium Trail or into Prince Edward County where you can enjoy an abundance of wineries/breweries, multiple golf courses, beaches and so much more! Only an hour to the GTA. Check out the virtual walk through for more info (id:59911)
Royal LePage Proalliance Realty
5 Ingersoll Lane
Richmond Hill, Ontario
Great Location, Brand New Urban Town House on Bayview , Double Car Garage, Rear Lane With Multiple Terraces and Roof Top Terrace Perfect For Entertaining , Great Area of Jefferson. 4 Spacious Bedrooms with 3 En-suites, 10ft Ceiling On 2nd Floor, Hardwood Floor Throughout . The Best View Unit , Facing The park!, Only this block Has This View. Open Concept kitchen, Breakfast , Living and Dining, Walk Out to Terrace from Breakfast Area, Oak Stairs, Kitchen With Pantry and Lots of Storages, Counter Depth Fridge, S.S. Appliances, Inc. Dishwasher, Washer and Dryer, Gas Stove, Range Hood, Lots of Pot lights. Floor to Ceiling Large Windows. **EXTRAS** Laundry Room Combined With Muddy Room (id:59911)
Homelife Landmark Realty Inc.
365 - 90 Honeycrisp Crescent
Vaughan, Ontario
Welcome to this beautiful townhouse located at 365-90 Honeycrisp Crescent in the heart of Vaughan. Offering a perfect combination of modern design and comfortable living, this home is ideal for families or professionals seeking a spacious and convenient lifestyle.With three generously sized bedrooms, each filled with natural light and ample closet space, this home provides the perfect sanctuary for rest and relaxation. The open-concept living and dining areas create a bright and inviting atmosphere, making it an ideal space for both everyday living and entertaining. Enjoy the convenience of a private garage and additional parking spaces, ensuring you'll always have a place to park. The townhouse is nestled in a family-friendly neighborhood, just moments from parks, shopping centers, schools, and public transit. Vaughan Mills Mall, Canadas Wonderland, and the Vaughan Metropolitan Centre (VMC) are all within easy reach, offering a variety of dining, entertainment, and recreational options. Don't miss the chance to make this beautiful townhouse your next home. Schedule a viewing today and experience all that this incredible property has to offer. (id:59911)
RE/MAX Gold Realty Inc.
32 Brandon Crescent
New Tecumseth, Ontario
DESIGNER FINISHES, PERSONALIZED STYLE, & BUILT FOR COMFORT! Welcome to the Townes at Deer Springs by Honeyfield Communities. This brand-new interior unit brings bold design and effortless function together in a layout made for modern living. With 3 spacious bedrooms, 2 full bathrooms, plus a convenient powder room, every inch of this home is thoughtfully crafted to meet todays lifestyle. Buyers can personalize their space with a selection of high-end designer finishes, while modern trim, sleek railings, elegant oak-finish stairs, and smooth ceilings add a polished touch. The main floor impresses with 9 ft ceilings and premium laminate flooring that continues to the upper level. An open-concept kitchen features tall upper cabinets, quartz countertops, a large island, pot lights, and high-end stainless steel appliances. The primary bedroom offers a walk-in closet and a modern ensuite with a framed glass shower, a large vanity, and the option to add dual sinks. Two additional bedrooms include double closets, with one offering access to a private balcony. The versatile lower-level office features a French door entry and a garden door walkout to a deck, with the basement offering a blank canvas. A smart laundry system adds convenience with a white front-load washer and dryer, upper cabinets, and hanging rod. Enjoy two balconies with glass railings, a fenced backyard, an oversized single-car garage, and extra driveway parking. Low fees cover maintenance of front and side yards, parkette and main entrances, roof repairs due to leaks, shingle replacement & more. Enjoy the best of community living with nearby parks, schools, dining options, a golf course, a community/fitness centre, and daily essentials, all minutes away. Every corner of this townhome invites you to live the life youve always imagined! Images shown are not of the property being listed but are of the model home and are intended as a representation of what the interior can look like. (id:59911)
RE/MAX Hallmark Peggy Hill Group Realty
77 Bedford Park Avenue
Richmond Hill, Ontario
This must see property in the heart of the high demand and fast improving area of Richmond Hill. It is being offered for sale for the first time in almost 50 years! Large 55 x 140 ft lot with detached garage connected with breezway mudroom. The main level of this home has hardwood flooring in the living room and dining room, gas fireplace, eat in kitchen over looking the rear yard, Second floor has 4 large bedrooms, all having hardwood flooring. The finished basement has separate entrance with a large recreation area and a two-piece bathroom and separate shower. Large fenced backyard. Features a large patio, over sized workshop/garden shed, rear private garden. Convenient location, Walking distance to downtown, Go Station, Yonge Street, all of its amenities are nearby, Close to Great School: Walker Scott P.S. & Alexander Mackenzie H.S With Ib Program, Beverley Acres French Immersion Elementary School. Close to Library, Art Centre, Hospital And Hillcrest Mall, Easy Access To High Way 7, 400 And 404. (id:59911)
RE/MAX Professionals Inc.
13 - 196 Pine Grove Road
Vaughan, Ontario
Welcome to this Modern Bungalow condo townhouse in the heart of Woodbridge. * STUNNING Humber views & Trails of the HUMBER RIVER & conservation area * Don't miss out!! *Bright/Spacious floor plan with 9 ft smooth ceilings throughout* Lots of natural light* Beautiful complex surrounded by nature, Ravines, Trails, Parks & much more* Excellent Mature location; near all amenities, schools, shopping, Hwys, Restaurants, downtown, Market lane, etc.Show & Sell with absolute confidence. (id:59911)
Royal LePage Ignite Realty
16 Raspberry Lane
Mount Hope, Ontario
This Spacious and well-maintained end unit townhome offers added privacy, extra natural light, and a spacious fenced in backyard. Featuring 3 + 1 bedrooms and 4 bathrooms, this home includes a contemporary open-concept floor plan, perfect for entertaining and comfortable daily living. The kitchen boasts stainless steel appliances, quartz countertops, centre island & enough room for a large dining table, an excellent floor plan for family gatherings & creating culinary delights. Enjoy the benefits of the superior sound barrier wall assembly, between you and your neighbour, heightening the privacy & enjoyment of your home. The end unit is elevated with beautiful stone & brick exterior finishes & perfectly situated in a block of only 3 units! Expertly crafted, 16 Raspberry Lane, is move in ready & waiting for you to make it your own. Located in a friendly, walkable neighborhood with nearby schools, parks, trails, golf, & shopping just minutes away, this home is more than a place to live — it’s a place to thrive. (id:59911)
RE/MAX Escarpment Realty Inc.
Parking - 435 Richmond Street W
Toronto, Ontario
Parking Spot Level B, Unit 6 - Buyer Must Be Registered Owner Of TSCC 2535. Price Is Inclusive Of HST (id:59911)
RE/MAX Urban Toronto Team Realty Inc.
2709 - 12 York Street
Toronto, Ontario
Excellent Downtown Location! Great View Of CN Tower From Living And Bedroom! Great Layout. The Den Can Be Used As Work Station Or 2nd Bedroom. Walking Distance To Amenities Including The Rogers Centre, CN Tower, Harbourfront Centre, Many Restaurants And A Direct Connection To Longo's, Scotiabank Arena, Union Station & Toronto's Underground Path System (id:59911)
RE/MAX Crossroads Realty Inc.
32 Brandon Crescent
Tottenham, Ontario
DESIGNER FINISHES, PERSONALIZED STYLE, & BUILT FOR COMFORT! Welcome to the Townes at Deer Springs by Honeyfield Communities. This brand-new interior unit brings bold design and effortless function together in a layout made for modern living. With 3 spacious bedrooms, 2 full bathrooms, plus a convenient powder room, every inch of this home is thoughtfully crafted to meet today’s lifestyle. Buyers can personalize their space with a selection of high-end designer finishes, while modern trim, sleek railings, elegant oak-finish stairs, and smooth ceilings add a polished touch. The main floor impresses with 9 ft ceilings and premium laminate flooring that continues to the upper level. An open-concept kitchen features tall upper cabinets, quartz countertops, a large island, pot lights, and high-end stainless steel appliances. The primary bedroom offers a walk-in closet and a modern ensuite with a framed glass shower, a large vanity, and the option to add dual sinks. Two additional bedrooms include double closets, with one offering access to a private balcony. The versatile lower-level office features a French door entry and a garden door walkout to a deck, with the basement offering a blank canvas. A smart laundry system adds convenience with a white front-load washer and dryer, upper cabinets, and hanging rod. Enjoy two balconies with glass railings, a fenced backyard, an oversized single-car garage, and extra driveway parking. Low fees cover maintenance of front and side yards, parkette and main entrances, roof repairs due to leaks, shingle replacement & more. Enjoy the best of community living with nearby parks, schools, dining options, a golf course, a community/fitness centre, and daily essentials, all minutes away. Every corner of this townhome invites you to live the life you’ve always imagined! Images shown are not of the property being listed but are of the model home and are intended as a representation of what the interior can look like. (id:59911)
RE/MAX Hallmark Peggy Hill Group Realty Brokerage
38 Brandon Crescent
Tottenham, Ontario
A NEW STANDARD OF LIVING-ELEGANCE, COMFORT, & COMMUNITY COMBINED! Welcome to the Townes at Deer Springs by Honeyfield Communities. Sophistication, comfort, peace of mind living, and a sense of community are just a few words that come to mind when you step into this brand-new 3-storey end-unit townhome. Located in a newly established neighbourhood, this home offers the perfect mix of luxury and low-maintenance living. Buyers can select interior colours, finishes and designer upgrades. The modern trim, doors, railings, plumbing fixtures and LED pot lights enhance the home’s style, while features like central A/C, elegant oak-finish stairs, smooth ceilings, quiet wall construction, and 9 ft ceilings on the main floor create a comfortable atmosphere. Premium laminate flooring flows throughout and extends to the upper level. The open-concept layout highlights a stylish kitchen with quartz countertops, stainless steel appliances, and a large island, seamlessly flowing into the great room anchored by a sleek 50” built-in electric fireplace. The primary bedroom boasts a walk-in closet, an ensuite with a spacious shower with a niche and framed glass doors, and an oversized vanity. Two balconies with glass railings and a ground-level walkout to your fenced backyard offer endless outdoor living possibilities. This home also includes CAT6 and RG6 cable wiring in select rooms. Low fees cover regular maintenance of front and side yards, parkette and main entrances, roof repairs due to leaks, shingle replacement, and more. Enjoy the best of community living with nearby parks, daycare, retail & medical services, schools, dining options, a golf course, a community/fitness centre, and other daily amenities. This home is more than just a place to live, it’s a lifestyle waiting to be embraced. Images shown are not of the property being listed but are of the model home and are intended as a representation of what the interior can look like. (id:59911)
RE/MAX Hallmark Peggy Hill Group Realty Brokerage
200 - 88 Cawthra Avenue
Toronto, Ontario
2nd floor Studio/Office, concrete floors, 13 ft ceilings , 3 private offices, open space , kitchen, washroom, access to freight elevator (id:59911)
Cb Metropolitan Commercial Ltd.
37 Interlude Drive
Brampton, Ontario
FOUR BEDROOM HOME | OVER 2000 SQFT | 33.86 FT WIDE LOT | MUST SEE! Welcome to this exceptional 2,070 sq.ft. home offering incredible value in a sought-after community of mostly detached homes located directly across from prestigious Estate of the Credit Ridge. Set on a wide 33.86 ft lot, this property features a private side yard, at least 10 feet wide, enhanced by mature emerald cedars, adding a touch of seclusion and greenery. Enjoy stunning curb appeal on an exclusive, low-traffic street, with a widened driveway that easily accommodates three vehicles.Inside, the home boasts a warm and inviting atmosphere, highlighted by hardwood flooring, a beautiful wood staircase, half walls with columns, pot lights, and large windows that flood the space with natural light. The thoughtful layout is perfect for entertaining: the combined living and dining rooms flow seamlessly into the kitchen and breakfast area, leading into an expansive family room complete with a cozy natural gas fireplace an ideal spot to unwind. Walk out to a spacious deck that leads down to a cemented patio, just in time to plan your perfect outdoor space for the warm season ahead. This property offers the best of both worlds: tucked away on a quiet street, yet just steps to Williams Parkway for easy transit access, and minutes to big-box stores, restaurants, shops, and more along prestigious Mississauga Road. Located in an up-and-coming area poised for growth with the development of Hwy 413, this home will no longer be on the outskirts, it's becoming part of the thriving inner city. Don't miss this opportunity! (id:59911)
RE/MAX Real Estate Centre Inc.
42 York Street
Mississauga, Ontario
Welcome to 42 York St, a beautifully upgraded large detached home featuring 4 spacious bedrooms. This home offers a separate living room and dining room, each with modern pot lights, and a cozy family room with a fireplace, creating the perfect space for both relaxation and entertaining. The generously sized bedrooms and large eat-in kitchen with Stainless Steel Appliances make this home ideal for family meals and gatherings. For added convenience, the home includes two laundry rooms. Step outside to the expansive deck and charming gazebo, perfect for unwinding or hosting guests. Additional upgrades include an updated interlocking 3-car driveway, 2-car garage doors, a tranquil water fountain (as-is condition), gleaming hardwood floors, modern windows, and new entry and patio doors. The spacious backyard features a full deck, ideal for outdoor living and entertainment.Strategically located, this home is just minutes from places of worship, public transit, and major highways (407, 401, 427), offering unmatched convenience. Malton GO Station and Pearson Airport are also nearby, providing easy access to transportation and amenities. The safe, welcoming community is surrounded by parks and schools, making it the perfect place to raise a family.Dont miss out on the opportunity to own this beautifully upgraded home in a prime location. Schedule your showing today! (id:59911)
RE/MAX Gold Realty Inc.
29 Flower Garden Trail
Whitchurch-Stouffville, Ontario
Premium 3 Year Old Townhouse With Custom Luxury Finishes. Bright And Spacious, Large Windows Infuse Home With Natural Light. Open Concept, Extremely Functional Layout With Tons Of Upgrades! Upgraded Kitchen With Stainless Steel Appliances, Built-in Microwave, Upgraded Countertops, Island With Breakfast Bar. Hardwood Floors Throughout Main. Large Front Foyer Leads into an Extra Office Area/Living Space. Hardwood Staircase & Metal Pickets. Nestled In A Brand New Community "Trailways" Steps To Beautiful Nature Trails for Walking, Hiking, Biking that Connect to the Rouge River Trail System. Don't Miss This One Of A Kind, Gorgeous Home Located In A Quiet And Family Friendly Neighbourhood.Short Commute to 2 Stouffville GO Stations, HWY's 407 & 404. Parks, Kids Play Areas, Splash Pads all Only a Short Walk Away for Your Children to Enjoy This Summer. Great School District with Both Public and High Schools Close by. (id:59911)
Keller Williams Realty Centres
1610 - 950 Portage Parkway S
Vaughan, Ontario
Location! Location!! Beautifully 2021 BUILT, 1 Bedroom, 1 Bath and 1Locker, One Of The Most Sought After Area In Vaughan With Nice View! Modern Kitchen With S/S Appliances, Ceramics & Laminate Floors! Open Concept & Spacious Living & Dining Room, Well Managed Building, Steps To Ttc, Malls, Schools++++ (id:59911)
Homelife/bayview Realty Inc.
1 Caldy Court
Toronto, Ontario
Welcome to 1 Caldy Court! Situated deep in the court w/ approx 24,000 sqft of table land, this south facing property is a footprint to make all your lifestyle dreams a reality. Pickleball or tennis anyone? Grab a racquet & invite your friends for a game - this premium spot has its very own outdoor tennis court! A rare find at Bayview & Fifeshire, in sought-after St Andrews neighbourhood, upgrade your family's desire to spread out and take pleasure in a sun-filled welcoming family home ready for your unique style & personal touches. A luxurious landscape where the sky is the limit! Update, renovate or build a spectacular home to be enjoyed by you and your family. Move into a home that features over 8300 sqft of total living space and be wowed by a modern sweeping staircase, soaring ceilings, reflective sunshine & abundant natural light. Expansive double height windows in main foyer + open concept views to the living & dining rm, showcasing marble floors & floor-to-ceiling sliding glass doors across the back of the home, creates a seamless flow connecting indoor & outdoor spaces. The main floor has a lrg family rm w/skylight, and a separate living quarters w/3 large bdrms, 2 baths, a den, and a convenient kitchen - perfect for the designer in you to reimagine open concept planning for a fabulous modern layout or an in-law suite. The 2nd fl has 4 generously sized bright bdrms, walk-outs to a large balcony, Juliette balcony - all overlooking the glorious backyard. The lower level features a rec room w/walk-out to backyard, games room and expansive wet bar - a most natural flow for entertaining. Additionally, this home has a separate basement living area w/2 bedrooms + den, eat-in kitchen, laundry rm, and private entrance. A potential investment opportunity for tremendous return on investment!!**Floor plans attached** Infuse this special home with your own design vision! A designers playground!! So much joy and opportunity at this exclusive address. (id:59911)
Forest Hill Real Estate Inc.
4 - 5650 Yonge Street
Toronto, Ontario
Exclusive opportunity to own store in Toronto!For Sale The well-know "INS Market" franchise located in the prime North York area within the North American Center at Finch Subway Station.Highly visible location Situated on the concourse level with direct access to Yonge and Finch subway station. Surrounded by office towers and condos in one of the busiest traffic hubs in the GTA.What's included The asking price includes all inventory and equipment.Convenient operations to extend to weekends. Operating Monday to Friday from 7:00 am to 9:00 pm, with the potential Products offered Cigarettes, snacks, magazines, cold drinks, chocolates, candies, groceries, lottery tickets.Ideal for Families, business owners, new immigrants and investors.Retail space 1,365 sq ft with a lease term of 4+5 years.Strong income potential: A straightforward operation in high traffic location with a prime customer base. Don't miss this incredible investment opportunity. (id:59911)
RE/MAX Millennium Real Estate
302 - 21 Earl Street
Toronto, Ontario
Step into this stunning 2 bed, 2 bath condo loft in the heart of downtown Toronto. Boasting soaring 16-foot ceilings and expansive windows, this home is flooded with natural light, creating an airy and inviting ambiance. The open-concept kitchen, dining, and living area is perfect for entertaining, complemented by a cozy gas fireplace. The spacious main bedroom overlooks the entire home and features a walk-in closet, providing both comfort and style. Additional highlights include ensuite laundry and a versatile den for your work-from-home or guest needs. Located in a highly desirable neighborhood, you'll be steps away from entertainment, shopping, bars, restaurants, and parks. Don't miss this unique urban retreat! (id:59911)
RE/MAX Hallmark Realty Ltd.
3 - 104 Kellie's Way
Blue Mountains, Ontario
Don't miss this completely renovated 3 Bedroom, 3 Bathroom, 1,301 SQFT townhome in the very popular Summit Green development. Walk to skiing at Blue Mountain and all the shops, restaurants & outdoor activities at the Blue Mountain Village. Enjoy the main floor primary bedroom with a renovated ensuite that has double sinks, his & hers closets & a separate entrance / walkout to a ground floor back deck. The main floor also features a 2nd bedroom, a 4 piece bathroom (also beautifully renovated), ski racks, front foyer with a nook for a bench and a storage closet with access to the crawlspace (has the furnace & more storage). Upstairs is the open concept great room with a gorgeous vaulted ceiling and lots of light. The living room features floor to ceiling privacy shutters, a walk-out to the 2nd floor deck, a wood burning fireplace & a bar with a built-in wine fridge. The dining area has room for a large table next to the custom live-edge breakfast bar with room for lots of bar stools. The kitchen features ample cupboards, renovated with new Quartz counters, an under-mount sink & newer appliances. Adding to the thoughtful design of this unit is the 3rd bedroom on this floor (would also function well as a home office), a third renovated full bathroom & a laundry closet with a full size washer & dryer. Private parking at your front door as well as extra common area parking. This particular unit had all doors & windows recently replaced. Pets are allowed. Status Certificate available from the listing agent. Visit the REALTOR website for further information about this Listing. (id:59911)
Royal LePage Locations North
2152 County 36 Road Unit# 30
Kawartha Lakes, Ontario
KICK-BACK & RELAX AT AMENITY -RICH NESTLE IN RESORT ALONG EMILY CREEK- Discover an affordable way to enjoy the Summer Season with this 2018 Frontier modular unit by General coach gives you 540 sq ft of open concept living featuring vaulted ceilings. This unit comes fully furnished & is bright & spacious, modern & inviting for May-Oct season. The kitchen is massive & features a peninsula with bar stools for casual eating. By any measure, this is one of the best kitchens you can have with full appliances, double sink, windows & a built-in microwave for all your needs. There are 2 bedrooms & 1 3-piece bath that all have tons of storage, clean vinyl plank flooring. Bedroom 2 has a custom bunk bed with easy to access stairs with storage for safety & functionality. Outside the huge deck coverage partially by sizable. Sellers Have paid the annual fees of $49.04.20 including hydro & will pay $5000 towards the park transfer fees. (id:59911)
Royal LePage Signature Realty
426 - 1 Hume Street
Collingwood, Ontario
Welcome to the luxurious downtown Monaco building! This beautiful suite has 1,150 sq.ft., 2 bedrooms + den, 2 bathrooms and an oversized Eastern-facing terrace (226 sq. ft.) with picturesque distant Georgian Bay views. Gorgeous finishings, in-suite laundry, lots of storage space with oversized closets throughout. Enjoy the convenience of dedicated underground parking and an exclusive, heated, secure, locked storage for your additional belongings. Top-tier amenities include an impressive modern entrance area with virtual concierge and lounge, a spectacular open rooftop terrace with; stunning views, BBQ area, fire and water features and numerous comfy lounging areas, a sleek multi-purpose party lounge with stocked kitchen and a fully equipped fitness center with breathtaking views of the Niagara Escarpment. Step outside and enjoy direct access to Collingwood's vibrant downtown and Gordon's Market & Café: a Collingwood gem that offers a warm, family-run atmosphere with a wide variety of fresh, locally sourced products - its perfect for grabbing a quick, delicious meal or stocking up on pantry essentials. Minutes to the Collingwood Trail Network, Georgian Bay, hiking trails, shops, restaurants, ski hills and golf courses. (id:59911)
Royal LePage Locations North
28 Kirkhill Dr Drive
Bracebridge, Ontario
Prime 3 acre industrial land for development. Conveniently situated within a 50 minute drive from Barrie, this location provides for efficient logistics and transportation for businesses looking to expand or establish their operations. Serviced with a brand new road paved, hydro, sewer, water, natural gas and internet, it's shovel ready with $11.41/sf development charges compared to $30-$33/sf in Barrie. Additional lots available to suit your size needs. (id:59911)
Maven Commercial Real Estate Brokerage
12 Kirkhill Drive Drive
Bracebridge, Ontario
Prime 3.584 acre industrial land for development. Conveniently situated within a 50 minute drive from Barrie, this location provides for efficient logistics and transportation for businesses looking to expand or establish their operations. Serviced with a brand new road, hydro, sewer, water, natural gas and internet, it's shovel ready with $11.41/sf development charges compared to $30-$33/sf in Barrie. 265ft exposure on Hwy 118 (Ecclestone Dr) with it's frontage being 135 ft on Kirkhill Drive. (id:59911)
Maven Commercial Real Estate Brokerage
