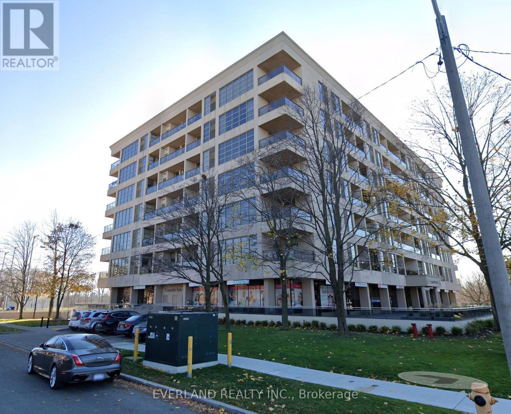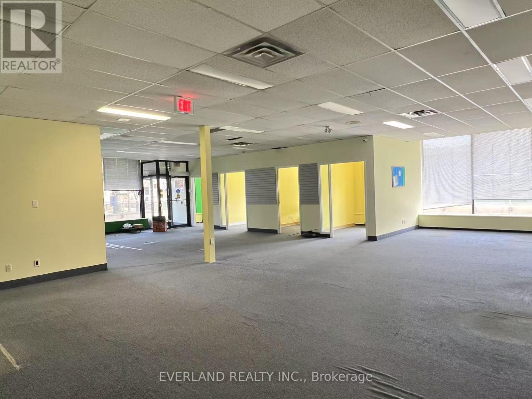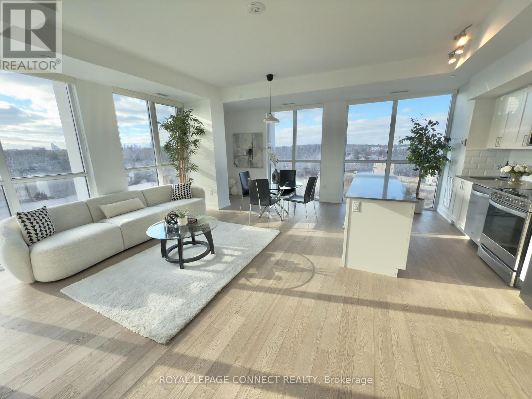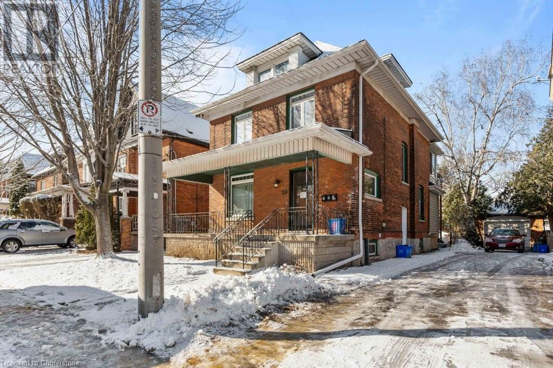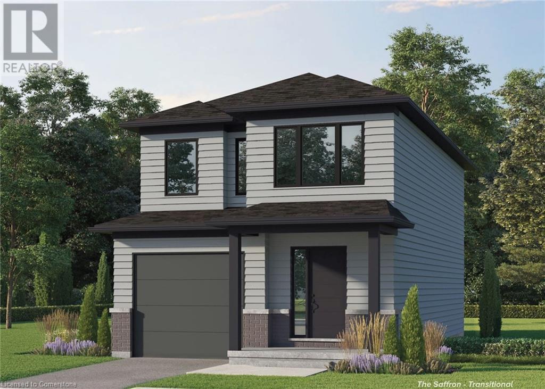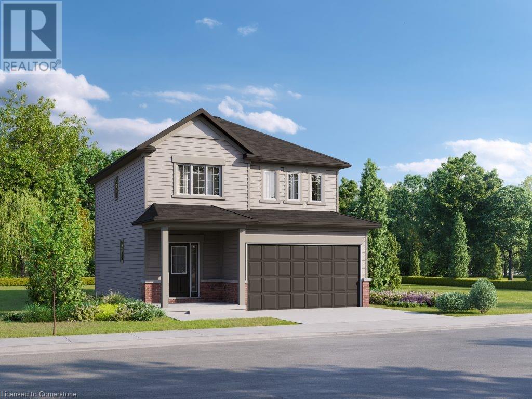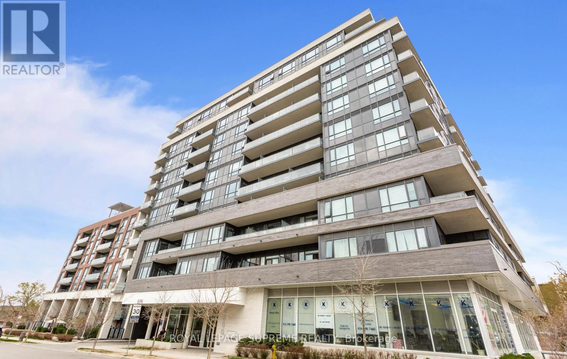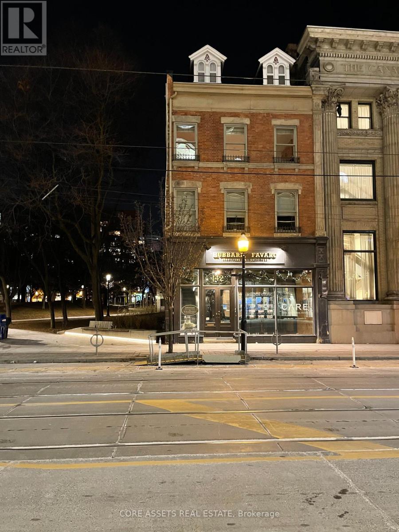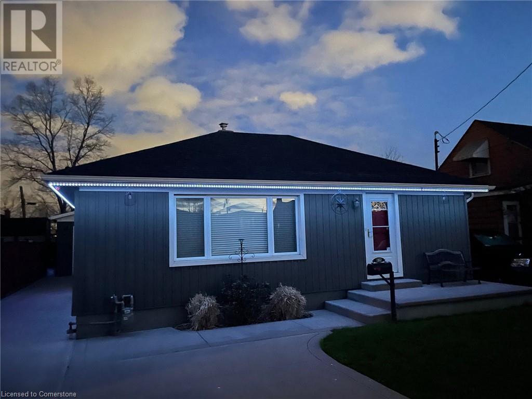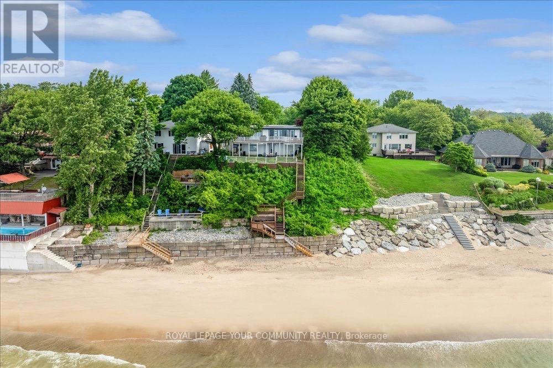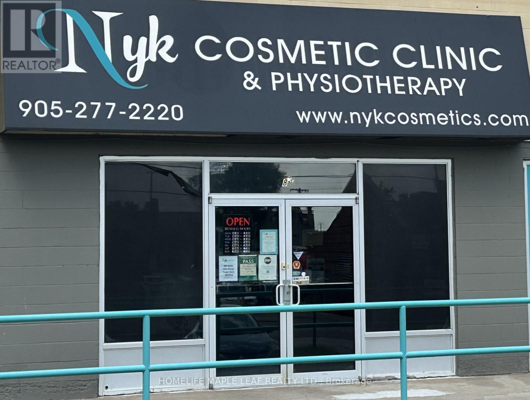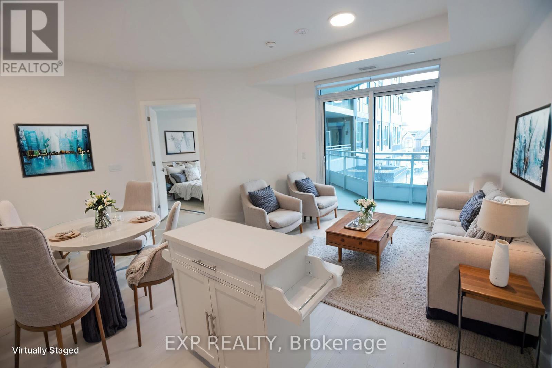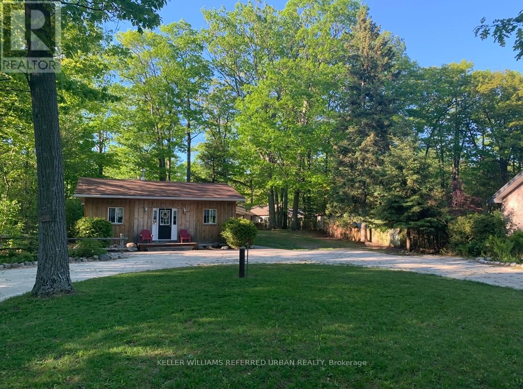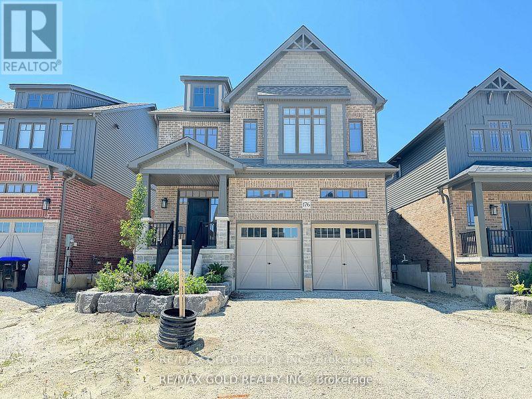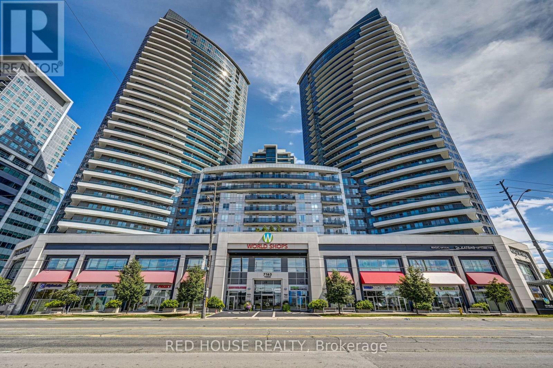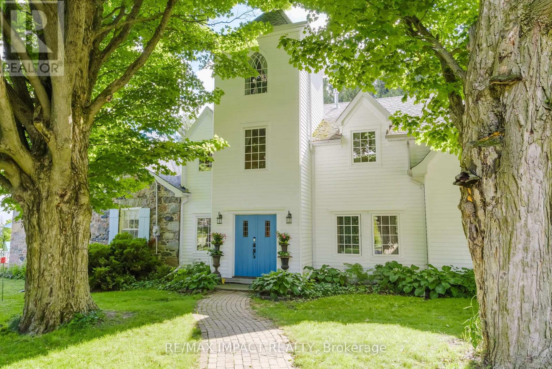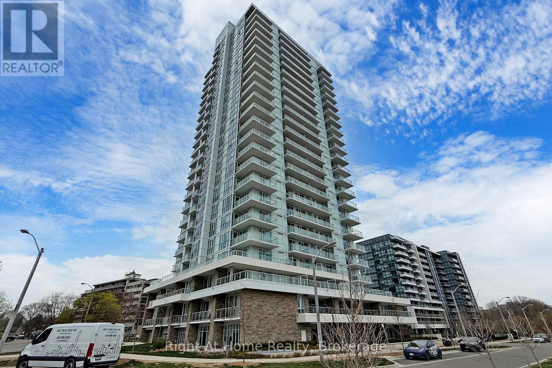7 & 8 - 1 Leaside Park Drive
Toronto, Ontario
High Traffic Intersection!!! Prime Commercial Space for Lease Ultra Low Net Rent! Steps from the future Thorncliffe Park Station on the Ontario Line (currently under construction), this ground-floor commercial space offers low net rent with all utilities included in TMI. Located in a residential building with a prominent corner presence near Leaside, it benefits from high traffic, close proximity to amenities, and is within walking distance to East York Town Centre. Join an established tenant mix, including medical, pharmacy, dental, and community service providers, with over 100 parking spaces available on-site. Ideal for medical and wellness services such as optometry, chiropractic, physiotherapy, acupuncture, and massage therapy, as well as educational and childcare facilities, including daycare, aftercare programs, and tutoring. Also perfect for fitness studios, gyms, yoga, Pilates, retail, and professional services. Space can be reconfigured or demised to suit tenants' needs. (id:59911)
Everland Realty Inc.
311 - 350 Alton Towers Circle
Toronto, Ontario
Highly Sought After "THE AMBASSADOR" Condo At It's Best! Fully Gated with Security Guard at the Main gate. Well Maintained and Managed Building. Fabulous Luxury 2 Bedrooms and Large Solarium Condo Unit. Freshly Painted & Fully Updated Modern Kitchen with Newer and Brand New Stainless Steel Appliances. Spacious Living and Dining area. Large Bedroom with Walk in Closet. Stunning Unobstructed SouthView. Short Walk To TTC Bus, Chinese Supermarket, Church, Library, Parks and all other amenities. Perfect For Young Couples with children, Seniors or Young professionals. This UNIT Comes with 2 PARKING SPACES Level A U54 and U9 ( can Fit 3 cars). (id:59911)
Right At Home Realty
7 - 1 Leaside Park Drive
Toronto, Ontario
Prime Commercial Space Steps from the future Thorncliffe Park Station on the Ontario Line (currently under construction), this ground-floor commercial space offers ultra-low net rent with all utilities included in TMI. Located in a residential building with a prominent corner presence near Leaside, it benefits from high traffic, close proximity to amenities, and is within walking distance to East York Town Centre. Join an established tenant mix, including medical, pharmacy, dental, and community service providers, with over 100 parking spaces available on-site. Ideal for medical and wellness services such as optometry, chiropractic, physiotherapy, acupuncture, and massage therapy, as well as educational and childcare facilities, including daycare, aftercare programs, and tutoring. Also perfect for fitness studios, gyms, yoga, Pilates, retail, and professional services. Space can be reconfigured or demised to suit tenants' needs (id:59911)
Everland Realty Inc.
603 - 1063 Douglas Mccurdy Comm
Mississauga, Ontario
Experience luxury living in this stunning 2-bedroom, 2-bathroom corner unit at 603-1063 Douglas McCurdy Common in the heart of Lakeview/Port Credit. Spanning over 1,000 sq. ft., with terrace, (989 sq. ft. interior) this beautifully designed condo boasts 9-foot ceilings and floor-to-ceiling windows, creating a bright and airy atmosphere overlooking protected green space with breathtaking sunsets. The open-concept layout features elegant stone countertops, engineered hardwood flooring, and motorized roller shades in the living room and kitchen, while blackout blinds in both bedrooms provide optimal privacy and endless comfort. Step outside to your spacious private terrace, perfect for relaxing or entertaining. This unit also includes two premium parking spots and access to visitor parking. Rise at Stride offers top-tier amenities, including security and concierge services, on sight management, a fully equipped exercise room/gym, a party room, and an outdoor playground with a BBQ patio. Located just five minutes from Lake Ontario, this home is within walking distance of grocery stores, gyms, and all essential amenities. Commuters will appreciate the proximity to the Port Credit GO Transit station, providing easy access to downtown Toronto and only 20 minutes by car! Don't miss this opportunity to own a luxuriously sophisticated and one of a kind modern condo in one of Mississauga's most sought-after neighborhoods! (id:59911)
Royal LePage Connect Realty
20 Holton Avenue S Unit# 2
Hamilton, Ontario
Spacious 3-Bedroom Rental in Gibson/Stipley. A large and bright two-level unit in the heart of Hamilton’s Gibson/Stipley neighborhood. This fully renovated space offers 3 generous bedrooms with a HUGE walk-in closet off the upper loft bedroom, an open-concept kitchen, and plenty of natural light throughout. Enjoy the convenience of ensuite laundry and a separate sunroom with access to a new (2021) fire escape. Located on the 2nd and 3rd floors, this unit provides ample space for families or roommates looking for a comfortable and well-maintained home. Close to transit, parks, shopping, and more! (id:59911)
Rock Star Real Estate Inc.
59 Bel Air Drive
Oakville, Ontario
Welcome to 59 Bel Air Drive in Morrison, one of Oakville's finest neighborhoods. Enjoy breathtaking views of the waterfront in the comfort of your own home, or take a relaxing stroll at the park. This 6 bed, 6 bath home features a double car garage, 10' ceilings, hardwood flooring throughout, crown moulding, and over 5,000 sqft plus a fully finished basement. Spacious entryway leads into the living room with a huge window for natural lighting. The large dining room features a beautiful chandelier and beamed ceilings. Fully renovated in 2023, this luxury, fully upgraded eat-in kitchen boasts Downsview kitchen cabinets, Miele and Wolf stove appliances, a marble waterfall island and backsplash, and North wide European real wood plank custom flooring. The oversized family room includes a gas fireplace and mudroom access to the garage. The powder room and primary bathroom are finished in natural marble stone with heated floors, and pot lights are installed throughout for a modern, elegant ambiance. Enjoy amazing views of the waterfront from the open-concept primary bedroom and its 5-piece luxury ensuite. The spacious basement includes a bedroom and a 3-piece bathroom. (id:59911)
RE/MAX Escarpment Realty Inc.
108 Jacob Detweiller Drive Unit# Lot 0101
Kitchener, Ontario
Amazing opportunity for a brand new single detached home! Own your 1st New Home with Builder's STARTER SERIES Now Available (to be built) in the desirable Doon South Harvest Park Community, only minutes away from HWY 401. The Saffron 2 is an Energy Star rated 2 Story 3 bed, 1.5 bath with garage. Main floor features carpet free open concept including eat in kitchen, Living Room/Dining, Large Foyer and a 2pc power room. Second floor offers 3 good size bedrooms and a 4pc main bath. Primary Bedroom includes 2 walk in closets which can be upgraded to an ensuite at additional cost. Visit our Sales Office located at 154 Shaded Creek Drive, Kitchener (id:59911)
Peak Realty Ltd.
RE/MAX Twin City Realty Inc.
66 Wild Chicory Street Unit# Lot 0063
Kitchener, Ontario
Location! Location! Location! Doon South community minutes from Hwy 401, shopping, walking trails and more! The brand new CYPRESS plan offers 1,616sf above grade, 3 bedrooms 2 1/2 baths and a double car garage. Optional finished basement available and sold separately. Main floor features an open concept Kitchen, dinette and great room. A 2 pc bath conveniently located in the front of the house and a main floor laundry in the mud room with access to the garage. 2nd floor features three bedrooms and a family room, (optional upgrade to 4th bedroom sold separately) and 2 full baths. Primary Bedroom includes a large walk-in closet and a 3 pc ensuite. Various lots available. Visit the sales center Sat/Sun 1-5pm Mon/Tue/Wed 4-7 located at 154 Shaded Creek Drive Kitchener. (id:59911)
RE/MAX Twin City Realty Inc.
Peak Realty Ltd.
54 Wild Chicory Street Unit# Lot 0066
Kitchener, Ontario
Location! Location! Location! Doon South community minutes from Hwy 401, shopping, walking trails and more! The brand new JUNIPER plan offers 1,732sf above grade, 3 bedrooms 2 1/2 baths and a double car garage. Optional finished basement sold separately. Main floor features an open concept Kitchen, dinette and great room. A 2 pc bath conveniently located in the front hall and a main floor laundry in the mud room. 2nd floor features three bedrooms and a family room (optional upgrade to 4 bedroom sold separately) and 2 full baths are included. Primary Bedroom includes a large walk in closet and a 3 pc ensuite. Various lots available. Visit the sales center Sat/Sun 1-5pm Mon/Tue/Wed 4-7 located at 154 Shaded Creek Drive Kitchener. (id:59911)
RE/MAX Twin City Realty Inc.
Peak Realty Ltd.
903 - 2800 Keele Street
Toronto, Ontario
Welcome to this bright and beautifully maintained 2-bedroom + large den suite at 2800 Keele Street. The generously sized den is big enough to function as a true third bedroom or a private home office offering exceptional flexibility for families or professionals. Enjoy modern finishes including stainless steel appliances, sleek laminate flooring, and a spacious open-concept layout perfect for everyday living or entertaining. Step out onto the north-facing balcony and take in the open views. The building offers fantastic amenities including a fully equipped gym, sauna, party room, and guest suite for overnight visitors. One parking spot included. Conveniently located near Metro, shops, banks, library, parks, hospitals, and with quick access to TTC, Highway 401, 400, and Allen Rd this location truly has it all. Don't miss this opportunity to own a condo that lives like a 3-bedroom! (id:59911)
Royal LePage Supreme Realty
47 Suttonrail Way
Whitchurch-Stouffville, Ontario
Experience luxury in this stunning, approx 3130 sqft,6 Bed 5 Bath home on a premium lot. Upon entering you're welcomed by 9-ft ceilings on the main floor & 9-ft ceilings on the 2nd floor , creating a spacious and airy ambiance. The main floor features upgraded flooring, 8-ft doors and an expansive IN LAWS SUITE. The gourmet kitchen is a chef's delight, equipped with top-of-the-line appliances and ample counter space. Entertain guests in the formal living and dining rooms. The dining room features a custom ceiling, adding an elegant touch. Relax in the generously sized family room, highlighted by a beautiful ceiling. The upgraded staircase leads to the upper level, where you'll find well-appointed bedrooms and luxurious bathrooms, with upgraded finishes & a laundry. 15mins to Hwy 404, 9 mins to Markham & walking distance to school. Don't miss the opportunity to make this dream home yours. (id:59911)
Homelife/diamonds Realty Inc.
Main & Lower - 142 King Street E
Toronto, Ontario
Prime Ground Floor Office Space in Heart of Vibrant King East! Beautifully Appointed Main and Lower Floor Of Historic Building At The Corner of King St East and Jarvis - A Rare Opportunity To Lease Professional Office Space With High Visibility And Foot Traffic, Just Steps From St Lawrence Market And TTC At Your Doorstep. Main Floor Features Soaring Loft-Style Ceilings And Exposed Brick, Floor To Ceiling Windows, Separate Boardroom with Glass Doors, And Kitchenette Space. Large Lower Level Open Concept Space With Generous Natural Light Leads To A Separate Main Floor Loft Space With Additional Kitchenette And Upper Loft Office Space. Bonus Area At Rear Of Property For Additional Storage Space At No Additional Charge. Two Surface Level Parking Spaces At Rear Of Property Included In The Cost Of The Lease. Furniture / Fixtures Can Be Negotiated With Previous Tenant To Be Able To Walk Into A Fully Functional Office! (id:59911)
Core Assets Real Estate
Property.ca Inc.
625 Tate Avenue
Hamilton, Ontario
BEAUTIFUL HOME WITH A NEW MODERN WHITE KITCHEN CABINETS & UNDER MOUNT LIGHTING & NEW QUARTZ GRANITE COUNTER. 4 BEDROOMS 2 GOOD SIZE BEDROOMS ON MAIN LEVEL, HUGE (21 FT x 12 FT) LIVING ROOM WITH HARDWOOD FLOORS. NICE EAT-IN KITCHEN WITH PLENTY OF KITCHEN CABINETS, RENOVATED 4 PCE BATH, FINISHED BASEMENT, LARGE (18 FT x 10.8 FT) RECREATION ROOM, 3PCE BATHROOM IN BASEMENT. PLUS 2 BEDROOMS IN BASEMENT LEVEL. HUGE 7 CAR CONCRETE PRIVATE DRIVEWAY, PLUS A CUSTOM (26 FT x 26 FT) 4 SMALL CARS GARAGE WITH 220 ELECTRICIAL & GARAGE HEATER. NEAR SCHOOLS, STORES, ALSO NEAR BEACH PARK, RESTAURANTS & BEACH STRIP & WILD WATER WORKS, WATER PARK. & — NEAR NEW GO TRAIN STATION, ROOM SIZES ARE APPROX. (WITH PERMITS YOU CAN TURN THE 4 SMALL CARS GARAGE IN TO A RESIDENTIAL FAMILY APARMENT UNIT CAN BRING AN INCOME OF OVER $2,200.00 OR $2,400.00 A MONTH BEFORE EXPENSES.) (id:59911)
One Percent Realty Ltd.
10349 Lakeshore Road W
Wainfleet, Ontario
Welcome to 10349 Lakeshore Road West --a stunning beachfront retreat on coveted Camelot Beach, offering breathtaking southern lake views and exceptional privacy. This raised bungalow blends elegance with relaxed coastal living, featuring 3 bedrooms and 3 baths. A private staircase leads directly to the beach, creating an exclusive waterfront lifestyle. The primary suite feels like a serene escape, complete with a skylit walk-in closet, spa-like ensuite, and a balcony that makes you feel like your'e floating above the water. Sunlight pours into the open-concept living and dining areas, anchored by a cozy fireplace, while the gourmet kitchen, complete with a large island and marble countertops, delivers stunning lake views that elevate every meal and gathering. Step outside onto a full-width deck, ideal for unwinding, hosting family, or enjoying unforgettable sunset dinners. The walk-out basement offers direct access to your private slice of Camelot Beach perfect for both quiet reflection and vibrant beach days. Whether you're looking for a forever home, a luxurious getaway, or a high-performing short-term rental, this rare lakeside gem is your chance to own a premier piece of paradise. (id:59911)
Royal LePage Your Community Realty
8 - 60 Dundas Street E
Mississauga, Ontario
Own A professional And Well-Established Wellness & Spa Business Located In A Bustling Mississauga Plaza. This Top-tier Establishment Offers A Wide Range Of High-Quality Skin Treatments And Health And Wellness Services, Including Laser treatments, Physiotherapy, Registered massage therapy (RMT), Acupuncture, Facial And Body treatments, Body Contouring, Black Mud treatments, Laser Hair Removal, Various massage Types (Hot Stone, Swedish, Deep Tissue, Aromatherapy) medical Equipment Beauty Services, Herb Products. Don't miss out on this chance to invest in a thriving business with a loyal clientele and a prime location! (id:59911)
Homelife Maple Leaf Realty Ltd.
Coldwell Banker Sun Realty
245 - 2501 Saw Whet Boulevard
Oakville, Ontario
Absolutely Stunning! Welcome to The Saw Whet Condos where modern living meets timeless elegance and everyday convenience. This brand-new 2 bathroom, 1 bedroom + den unit(with premium locker, window coverings and portable island) is thoughtfully designed with a bright, open-concept layout, soaring ceilings, and a patio door that floods the space with natural light.The sleek kitchen features built-in appliances, quartz countertops, and contemporary finishes, while the spacious bedroom offers comfort with double windows and views of the courtyard. The generous den adds flexibility ideal as a home office or even a second bedroom.Enjoy a host of luxury amenities, including a pet wash station, rooftop BBQ area, fitness centre, co-working space, concierge service and more.Located in Oakville's prestigious Glen Abbey community, you're surrounded by top-rated schools, diverse dining, and vibrant entertainment options. Just minutes to downtown Oakville, you'll love the boutique shopping, fine dining, and waterfront charm. With quick access to Highway 403, QEW, and the GO Train, commuting is effortless.Experience the perfect blend of modern architecture, lifestyle, and location at The Saw Whet Condos. Don't miss this opportunity! (id:59911)
Exp Realty
1833 Tiny Beaches Road S
Tiny, Ontario
Nestled just steps away from the serene shores of Georgian Bay, this charming 4 season two-bedroom cottage offers a perfect blend of rustic charm and modern comfort. The cozy interior boasts a welcoming living space, a fully equipped kitchen, and two well-appointed bedrooms, making it an ideal retreat for small families or couples. Outside, the property features a delightful Fire pit, shed for all your toys and a Bunkie that can comfortably accommodate an additional four guests, providing ample space for friends or extended family. Minutes to Wasaga beach, Balm Beach and a few other breath taking beaches in between. (id:59911)
Keller Williams Referred Urban Realty
176 Plewes Drive
Collingwood, Ontario
Introducing HOME from your Dreams, all set ready to LIVE, Perfect place of residency and holiday retreat where raw nature meets a refined amenities. This stunning Clydesdale Model from Devonliegh Homes offers 4 spacious bedrooms, 3 Bath, 2 Garage, 9 Feet main floor ceiling, Open to Above entrance, brand new stainless steel Appliances, offering ample space and comfort for you and your family. Upgraded bigger Basement Windows and 3 piece rough in Basement to get started for extra living space in the basement. Located 10 mins from Sunset Point Beach. the Excitement of ***BLUE MOUNTAIN*** is only short drive away, offering endless activities of mountain slops, trails, water activities, beaches skiing and many more adventures. Embrace the lifestyle you've always dreamed of in this beautiful, newly built home, where every day feels like a holiday (id:59911)
RE/MAX Gold Realty Inc.
279-281 - 7163 Yonge Street
Markham, Ontario
Turnkey unit at Prime Location Near Steeles & Yonge (Future Subway Station Expansion) available for short term lease. High Traffic Corner Unit On 2nd Level With East View Of Courtyard. Right Next To Stairway & Cross-Walk Bridge To Retail Mall And Residential Condo. The Unit is Ideal For Family Physicians, Specialists, Walk-in Clinics, Audiology and Dentists, in a multi-use complex suitable for retail and professional offices. Transit Accessible To Ytr & Ttc. Close To Highways 7/407/404. Plenty of Underground Parking. (id:59911)
Red House Realty
40 Baycroft Boulevard
Essa, Ontario
Welcome to 40 Baycroft Blvd., a stunning, recently built home by Briarwood. This is the Glenhaven, Elevation B model, perfectly situated on a premium 50 ft x 120 ft lot, offering over 3,000 sq ft of luxurious living space above grade. The main floor boasts an expansive eat-in kitchen with a butlers pantry connecting seamlessly to the formal dining room ideal for entertaining. A spacious living room with a cozy gas fireplace, a separate secondary family room, a private office or den, convenient powder room and laundry room with access to the double car garage completes this thoughtfully designed level. Oversized windows and patio doors flood the space with natural light and lead to a deck overlooking the breathtaking backyard. Enjoy the serenity of no rear neighbours, as the home backs onto lush greenspace with mature trees and a peaceful stream your own private oasis. The unfinished walkout basement offers incredible potential, featuring large windows, access to the backyard, and a cold cellar. Upstairs, discover four generously sized bedrooms. The primary suite is a retreat in itself, complete with two walk-in closets and a spa-like ensuite featuring a glass shower, soaker tub, double vanities, and a private water closet. The second bedroom includes its own ensuite, while the remaining two bedrooms share an adjoining full bathroom. Ideal for a growing family or investor, this home currently generates $4,200/month in rental income. Located near parks, trails, golf courses, and everyday amenities and just 10 minutes to Base Borden and 15 minutes to Barrie and Highway 400 this property offers the perfect balance of elegance, privacy, and convenience. (id:59911)
Right At Home Realty
212 Clouston Road
Alnwick/haldimand, Ontario
Discover a slice of history and luxury at this magnificent 6300 square foot estate nestled on 30 private acres, just a short stroll from the renowned St. Anne's Spa. Originally constructed between 1830 and 1840 by the esteemed Massey family, this home seamlessly blends historic charm with modern comforts. As you enter through the tree-covered lane, the original stone house, meticulously updated and restored, welcomes you. An exquisite addition enhances both the allure and functionality of the estate. Inside, numerous inviting sitting rooms await, perfect for gatherings and relaxation. The immense family room bathes in natural light, while the expansive formal dining room offers wonderful views of the sprawling grounds. The eat-in country kitchen preserves its original charm, ideal for casual meals with loved ones. With 8 and a half bedrooms, 3 bedrooms with en-suites , including a grand primary suite with a hidden tower bedroom, there's ample space for family and guests. Outdoors, enjoy the breathtaking grounds featuring a private in-ground pool with a patio, perfect for leisurely days under the sun. Spend evenings on the front porch deck, soaking in panoramic countryside views and stunning sunsets. Discover the tranquility of wandering through winding trails on the expansive property. Embrace the beauty of nature with every step you take. Adding to the allure is a whimsical tree house that promises delight for all ages. Not to be missed is the expansive historic barn with a dance floor, an ideal venue for hosting unforgettable events. This remarkable estate is more than a home; it's a family compound with endless potential for various ventures and dreams. Whether seeking a private retreat, or opportunity for a bed and breakfast, with a portion of the home partitioned for rental income , or separate event space this remarkable home is a must see. (id:59911)
RE/MAX Impact Realty
2208 - 10 Deerlick Court
Toronto, Ontario
Welcome to luxury condo living in Toronto! Beautiful brand new condo overlooking North York with unobstructed East facing views from the 22nd floor. Luxury vinyl through out, modern kitchen with brand new appliances and an extra row of cabinets, finished with a beautiful quartz countertop. With large windows and 9 ft ceilings the 555 square foot condo feels airy and spacious. Den has been closed off to make great second bedroom, nursery or office. Track lighting in addition to a lot of natural lighting and limited units on the floor level makes it bright and still. Unit has in-suite laundry and an owned parking space. Building amenities include; outdoor terrace with a yoga area, BBQ's and lounge, a gym, children's area, party room, games room, a convenient dog wash station and 24/7 concierge service. Amazing convenience with proximity to the 401 & DVP, TTC stop right outside building. Taxes still not assessed. Final registration for the building has completed. (id:59911)
Right At Home Realty
18 Legacy Lane
Hamilton, Ontario
A gem in Ancaster, the most prestigious and established neighbourhood built by Carriage Gate in 2017. Loaded with tasteful upgrades from the ceilings down to the flooring. Extra long driveway with three cars garage. Custom kitchen with high-end appliances. Hardwood flooring throughout, including the second floor. Upper level with four bedrooms, each with access to one of the three full bathrooms. Tasteful front and back landscaping includes a built-in BBQ and seating area with a fireplace. Great playground area. Garden with wifi-controlled sprinkler system and auto lighting. A high-ceiling basement gives you many potentials. Must see and Shows AAA+ (id:59911)
1st Sunshine Realty Inc.
210 - 12 Clara Drive
Prince Edward County, Ontario
Experience luxury living in Port Pictons newest Harbourfront Community by PORT PICTON HOMES. This elegant north east corner 2 bedroom condo in The Taylor building offers 991 sq ft of stylish living space. It features an open-concept living and dining area, a private corner terrace, a 4-piece bath, and a sunlit primary suite with a 4-piece ensuite and spacious closet. Premium finishes include quartz countertops, tiled showers/tubs, and designer kitchen selections. Residents enjoy exclusive access to the Claramount Club, offering a spa, fitness center, indoor lap pool, tennis courts, and fine dining. A scenic boardwalk completes this exceptional lifestyle. Condo fees: $317.12/month. (id:59911)
Our Neighbourhood Realty Inc.
RE/MAX Quinte Ltd.
