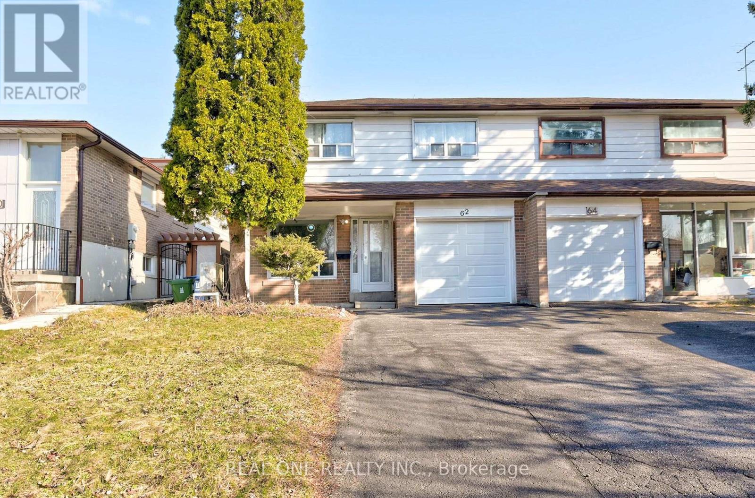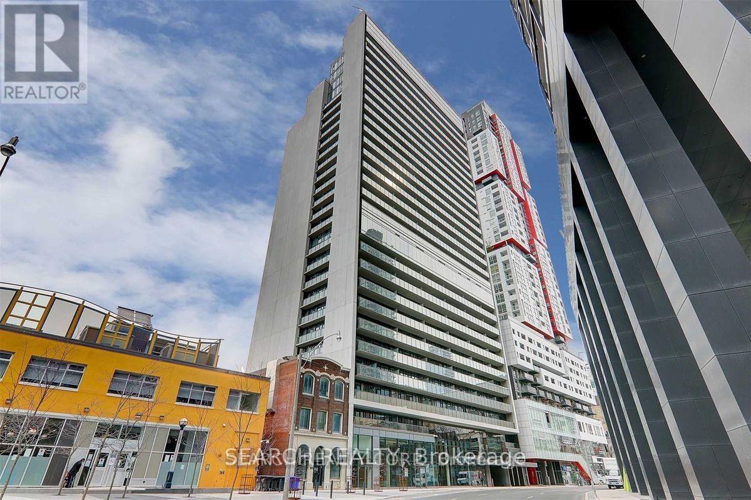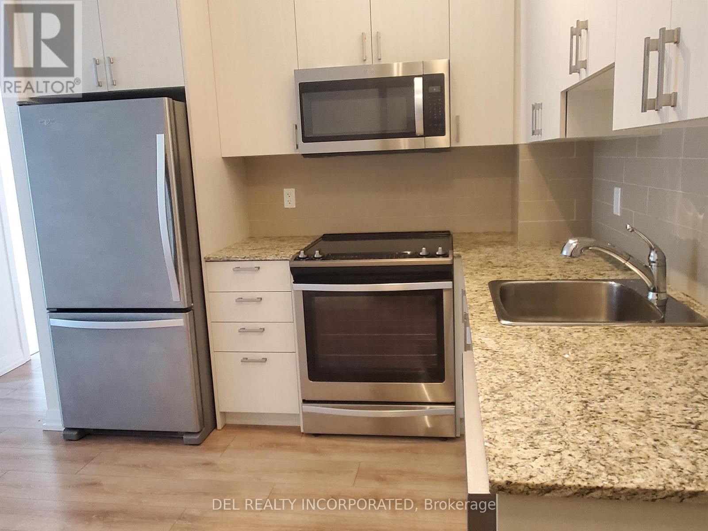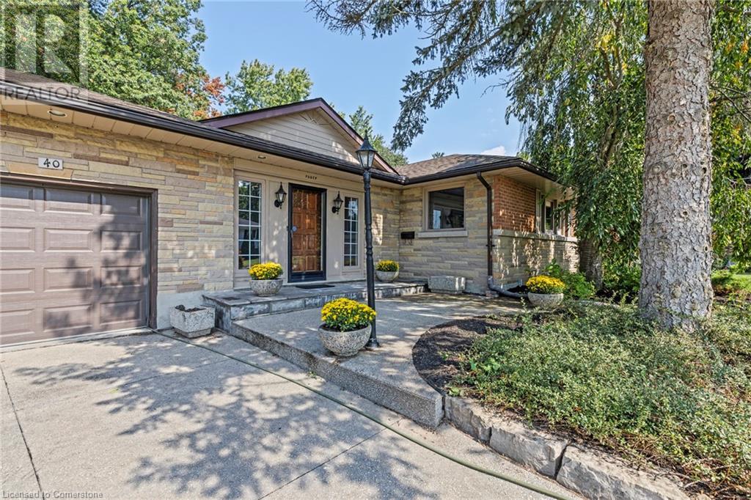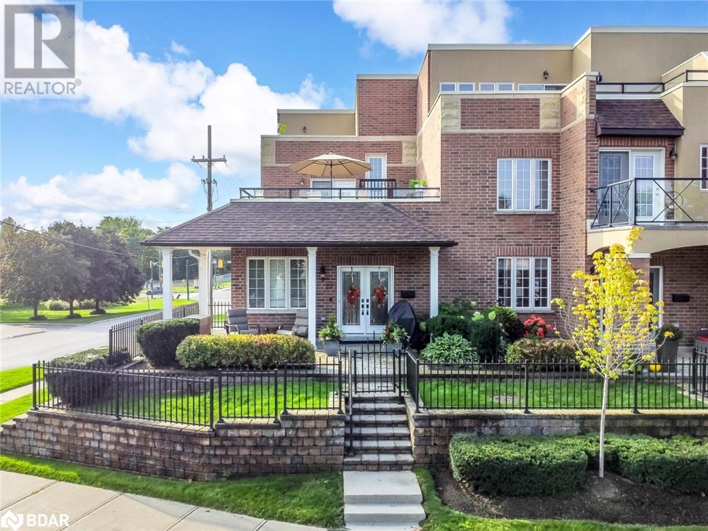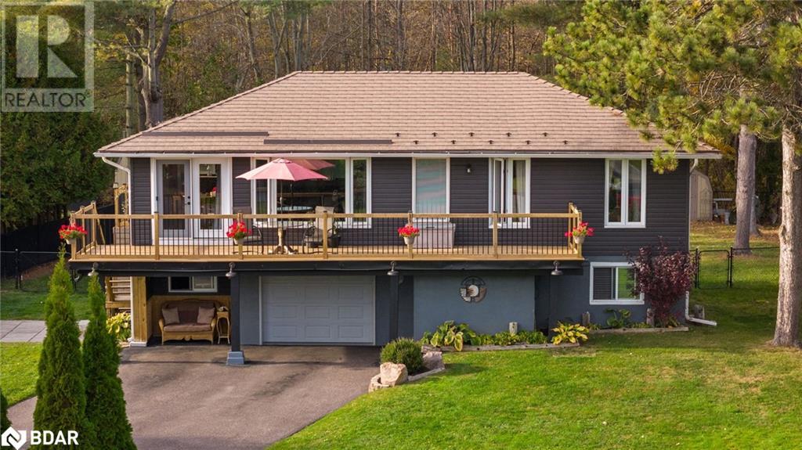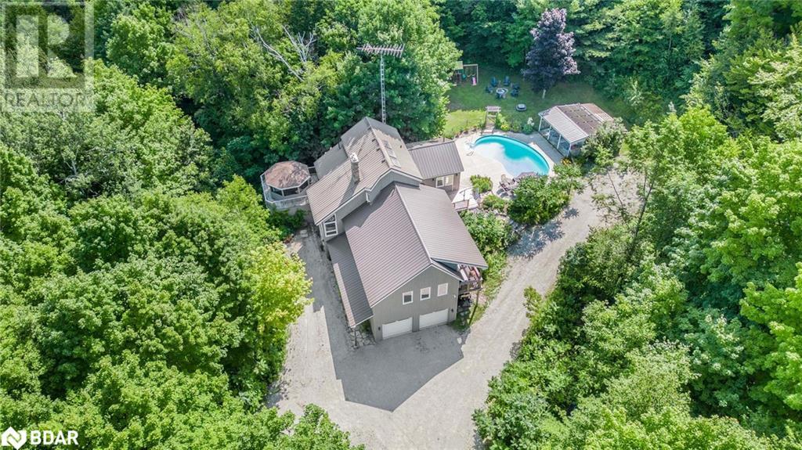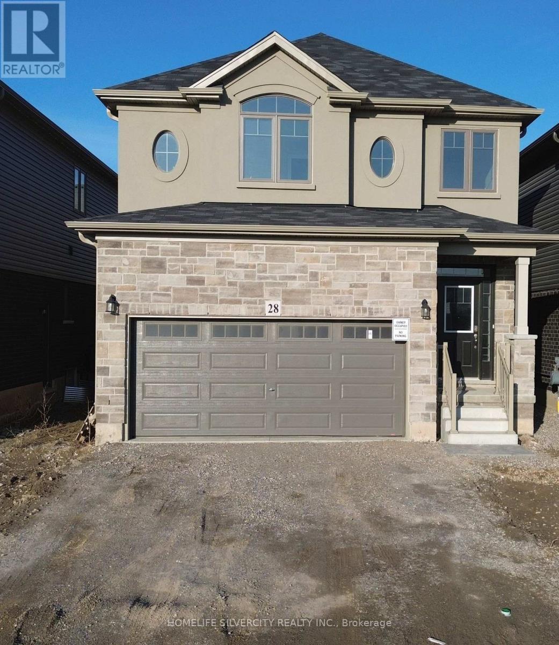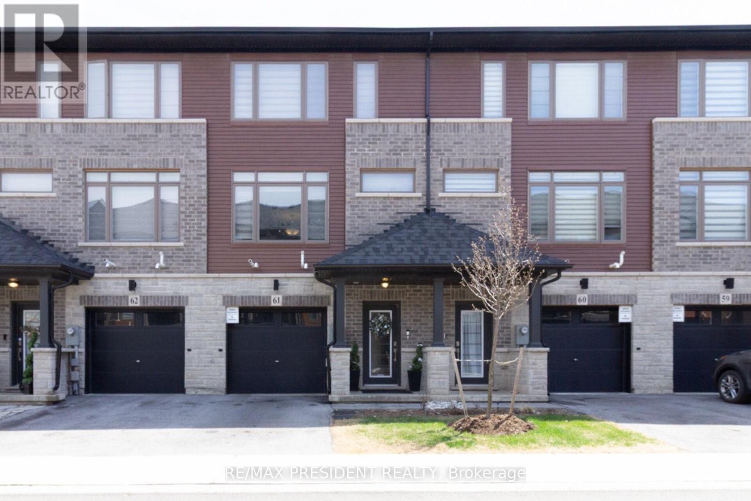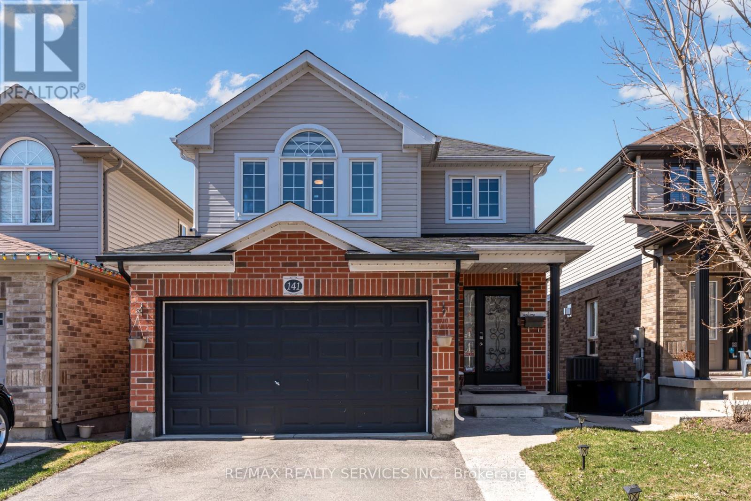62 Glenstroke Drive
Toronto, Ontario
Excellent Neighborhoods With Agincourt Collegiate Institute Area. Rare Backsplit-4 Layout with 2 Separate Entrances* Dream Chef's Kitchen With Open Layout and Centre Island* No Expense Spared During The 2023 Renovation * New Central AC 2024* Half of Windows 2024*Attic Insulation 2023* Roof 2024* Garage Door 2024* Huge 30' x 150' lot! * Basement Apartment Separate Entrance * Separate Laundry For Upper & Basement * Driveway Parking for 4 Cars * Huge Backyard and Beautiful Deck 2023 With Gate to Sheppard * 300M to Future Scarborough McCowan Subway Station* 30M to Bus Stop* 5 Minutes To Hwy 401. (id:59911)
Real One Realty Inc.
1507 - 330 Richmond Street
Toronto, Ontario
Beautiful Luxury One-Bedroom Executive Suite with Open Concept Layout, bright Kitchen Equipped With Upscale Appliances And Designer Cabinetry, A one bedroom with a large closet, Full-PieceBath, And A Walkout To A Private Balcony With amazing downtown view. Luxury amenities 24 hour concierge, fitness room, spa room, party room, pool, outdoor terrace. Convenient Downtown location close to all Amenities. (id:59911)
Search Realty
163 - 60 Ann O'reilly Road
Toronto, Ontario
**AVAILABLE IMMEDIATELY*** This luxury 1 Bedroom and 1 Bathroom condo suite offers 527 square feet of open living space. Located on the 1st floor, enjoy your views from a spacious and private patio. This suite comes fully equipped with energy efficient 5-star modern appliances, integrated dishwasher, contemporary soft close cabinetry, in suite laundry, and floor to ceiling windows with coverings included. Parking is included in this suite. (id:59911)
Del Realty Incorporated
2601 - 4968 Yonge Street
Toronto, Ontario
Welcome To The Uptown Downtown Located In The Heart Of North York. Prime Yonge/Sheppard Location. Updated Unit With Gorgeous Western View! Kitchen And Bathroom Have Been Renovated. Large Bedroom With Large, Custom Built-In Closet. Large Den That Can Be Used As A Second Bedroom With Large, Custom Closet. Comes With Underground Parking And Locker. Underground Access To Sheppard And North York Centre Subway Stations. Easy Access To 401, Shops, Parks, Civic Centre, Restaurants, Etc. **EXTRAS** S/S Fridge, Stove, Dishwasher, B/I Microwave, Washer, Dryer, Electric Light Fixtures, Window Coverings. (id:59911)
Homelife Landmark Realty Inc.
40 Bertram Drive
Dundas, Ontario
Discover your private oasis in this beautiful 4+ bedroom, 2.5-bathroom home, proudly owned by one family for the last 60 years. Nestled next to lush green space and backing onto Spencer Creek and the scenic Spencer Creek Trail, this property offers the ultimate blend of tranquility and urban convenience. The spacious layout provides ample room for families. Enjoy peaceful views and direct access to the conservation lands, perfect for outdoor enthusiasts and nature lovers. The sunroom invites relaxation and offers a serene space to unwind while enjoying the views. Located just a 15-minute walk from McMaster University and McMaster Hospital, this home is ideal for students and professionals alike. The home boasts a fully fenced yard, an inviting side patio with access to the garage. You'll be close to shopping, dining, and all urban amenities while still enjoying the serene feel of this sought-after neighborhood. An exceptional opportunity in a coveted location, this property offers a rare combination of seclusion and accessibility. Thoughtfully maintained, it features a newer roof, furnace, and air conditioning system, along with a professionally waterproofed basement. A distinguished residence awaits discerning new owners to tailor it to their vision. (id:59911)
Revel Realty Inc.
27 White Oaks Road
Barrie, Ontario
ENJOY 6 MONTHS CONDO FEE FREE LUXURIOUS END UNIT TOWNHOME WITH OPULENT DESIGN & CAPTIVATING LAKE VIEWS! Nestled in a prime location just steps from Kempenfelt Bay, the Barrie Waterfront Heritage Trail, and Minet’s Point, this stunning all-brick three-storey end unit offers convenience and modern luxury. Within walking distance to restaurants, transit, and parks, and just a short drive to downtown Barrie, the GO Station, and nearby amenities, this property is perfectly positioned for an active lifestyle. The spacious kitchen is designed for both functionality and style, featuring granite countertops, stainless steel appliances, and ample cabinetry, including a built-in desk area. The open-concept living and dining area is illuminated with pot lights, highlighted by a three-sided fireplace, and enhanced with newer flooring. The primary suite provides a peaceful retreat with an ensuite and a walkout lakeview terrace, while the second bedroom also features its own ensuite for added privacy. The third-floor loft offers additional living space, complete with its own private balcony. Both balconies showcase breathtaking views of Kempenfelt Bay, creating the perfect space to relax or entertain. The finished walkout basement includes a separate entry and direct access to the double-car garage, offering added convenience. Additional updates include a newer furnace, an owned hot water tank, and the unique benefit of a private generator. Ample parking is available with a private driveway and a double-car garage. With no outside maintenance required, you’ll have more time to soak in the unparalleled views, unwind on your private balconies, and enjoy the vibrant lifestyle this exceptional home has to offer. As an added bonus - condo fees are covered for 6 months! Don’t miss the chance to make this dream #HomeToStay yours! (id:59911)
RE/MAX Hallmark Peggy Hill Group Realty Brokerage
3194 Shoreview Drive
Washago, Ontario
What an awesome opportunity to own this amazing piece of property in a spectacular location. Across the street from the water. Amazing open concept, super bright, raised bungalow with views for miles! Recent huge front deck to enjoy your morning coffee or late night beverages. Newer above ground pool. Fenced Yard, Newer appliances, updated 200 amp panel, steel roof, new siding, shed, tons of storage inside and out. Hi eff furnace, bamboo and plank flooring, crown mouldings, parking for tons of vehicles and your toys! Close to the park. Excellent neighbourhood. Easy access to the highway. Awesome workshop. (id:59911)
RE/MAX Hallmark Chay Realty Brokerage
1241 Bass Lake Sideroad E
Oro-Medonte, Ontario
Welcome to 1241 Bass Lake Sideroad E, a luxury estate nestled in the tranquil countryside of Oro-Medonte. This stunning residence spans just over 50 acres of private land, seamlessly blending cleared spaces with lush, wooded areas. If you value privacy, functionality, and a deep connection with nature, this is the perfect retreat for you. Upon entry, you are greeted by an elegant mudroom that leads into a sun-filled sitting/recreation room, featuring tile flooring, a wood-burning fireplace, and double doors that open to the beautiful outdoors. Just a few steps up, you’ll discover a refined office and kitchenette area, complete with a powder room—ideal for those who run their own business or work from home, offering a quiet and private escape. The main level is an entertainer's dream, boasting an expansive kitchen and dining area adorned with granite countertops, stainless steel appliances, cathedral ceilings, and a seamless walkout to the luxurious in-ground swimming pool and pool house. This floor also includes a beautifully appointed guest bedroom with a 3-piece ensuite and private deck access, a screened-in gazebo, a conveniently located laundry room, and a sumptuous primary suite with abundant storage, a cozy gas fireplace, and an opulent 4-piece ensuite. The main floor also features a stunning living room with a floor to cathedral ceiling wood-burning fireplace. Ascending to the top level, you will find two additional elegantly designed bedrooms and a charming nook, currently used as a playroom, which overlooks the downstairs living room. An 18kW generator provides a versatile and powerful backup power solution, during a power outage. The outdoor amenities are equally impressive, featuring serene trails, a lavish in-ground swimming pool with an accompanying pool house, and multiple storage units. With just over 50 acres of privacy, this estate epitomizes refined country living, offering unparalleled luxury and tranquility. (id:59911)
RE/MAX Hallmark Chay Realty Brokerage
29 Nadmarc Court
Angus, Ontario
Nestled on a quiet court and backing onto a serene ravine, this stunning home boasts a spacious four-car driveway with Highstone accents and paved finish, complemented by a tandem three-car garage. Step through the large entryway into an open-concept main floor featuring ceramic tile in the foyer and kitchen, and rich dark oak hardwood throughout the living spaces. The interior garage entry leads conveniently to a laundry room and a stylish two-piece powder room. The gourmet kitchen is a true centerpiece, offering granite countertops, a large central island, and a walk-out to a beautiful stone patio with a cozy fire pit area—perfect for entertaining or enjoying peaceful evenings by the ravine. The kitchen seamlessly flows into the inviting family room, complete with a gas fireplace and character-rich barn board pillars. A striking hardwood staircase with elegant steel rod and iron pickets leads to the second level, where hardwood flooring continues through the hallway and into the spacious primary suite. The master bedroom features a generous walk-in closet with built-in shelving and a luxurious en suite with double sinks, a glass-enclosed shower, ceramic tile, and a soaker tub for ultimate relaxation. All three additional bedrooms are generously sized, with one offering its own large walk-in closet. The main bathroom is smartly designed with a separate area for the toilet and shower, apart from the sink for added convenience. The basement is currently unfinished, offering endless potential to customize the space to your needs. (id:59911)
RE/MAX Realtron Realty Inc. Brokerage
28 Holder Drive
Brantford, Ontario
Welcome to this beautiful and modern 3-bedroom, 3-washroom home, perfectly situated in the highly sought-after West Brant community. From the moment you step inside, you'll be impressed by the spacious and bright open-concept layout, designed for both comfort and style. The main floor boasts elegant hardwood flooring, adding warmth and sophistication, while the chefs kitchen is a true highlight. Featuring high-end stainless steel appliances, quartz countertops, stylish cabinetry and a large island, this kitchen is perfect for preparing meals and entertaining guests. The second floor offers the convenience of a laundry room, making daily chores easier. The spacious bedrooms provide ample natural light, while the primary suite offers a private retreat. The home also includes a double-car garage and a generously sized driveway, ensuring plenty of parking space. Located in an unbeatable location, this property is just minutes away from Brantford General Hospital, top-rated schools, parks, shopping plazas, restaurants, and public transit. Don't miss out on this incredible opportunity to own a beautiful, move-in-ready home in one of Brantford's most desirable neighborhoods. Book your showing today before its gone! (id:59911)
Homelife Silvercity Realty Inc.
61 - 61 Soho Street
Hamilton, Ontario
Welcome to this stunning townhome offering total above grade floor Area of 2044 (as per MPAC). The main level features stylish laminate flooring, with a combined living and dining area that creates an inviting, open atmosphere. The kitchen is beautifully appointed with quartz countertops, a breakfast area, and a walkout to the balcony .The spacious primary bedroom includes cozy broadloom flooring and a 4-piece ensuite bathroom. A convenient second-floor laundry room makes daily living a breeze. Entry from the garage leads directly into a practical mud area for added functionality. Located close to schools, shopping centers, restaurants, and public transit, with easy access to major highways. Outdoor enthusiasts will appreciate the nearby conservation area, offering scenic hiking and biking trails. (id:59911)
RE/MAX President Realty
141 Kemp Crescent
Guelph, Ontario
Rare opportunity to own a modern, desirable northeast facing detached home with a LEGAL 2-bedroom basement apartmentideal for rental income, Airbnb, or a home business. It's a Commuters dream location, with just a 2-minute walk to a bus stop with direct bus service, or 57 mins car drive to Guelph GO Station, with express trains to Toronto. Families prioritizing education will value the top-rated high schools, including John F. Ross and the GCVI IB Program, with options also available for French immersion and Gifted program. Walk to daily essentials like Dentists, Family doctors, banks, restaurants, a gym, and more. This carpet-free home features no sidewalk for reduced winter maintenance, an extended driveway and garage that fit 5+ cars, and a private backyard with a covered patio and no rear neighbors.A truly move-in ready home with passive income, top schools, and a prime location for commuters to Toronto or Kitchener! (id:59911)
RE/MAX Realty Services Inc.
