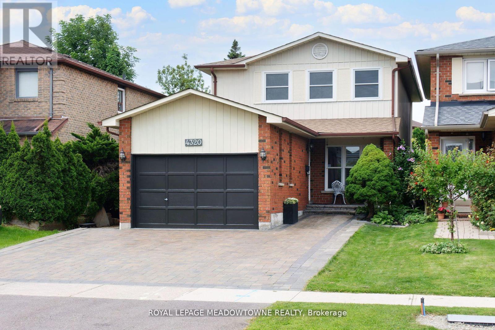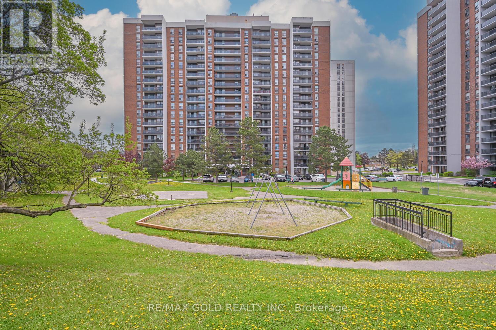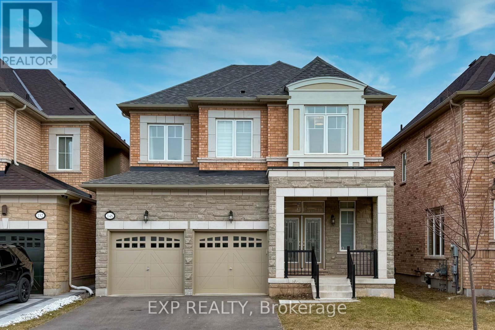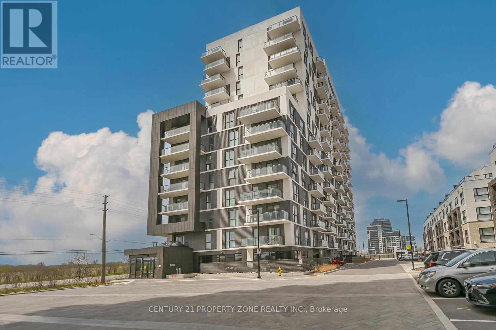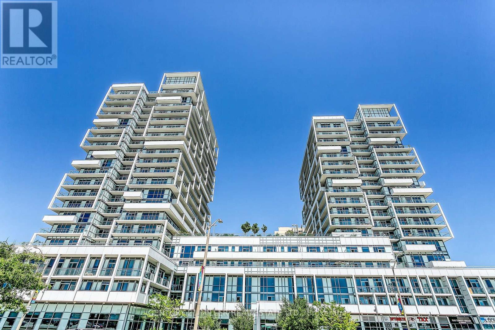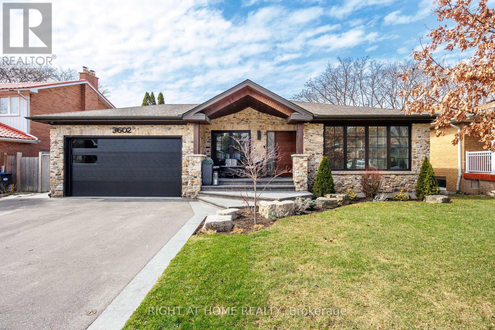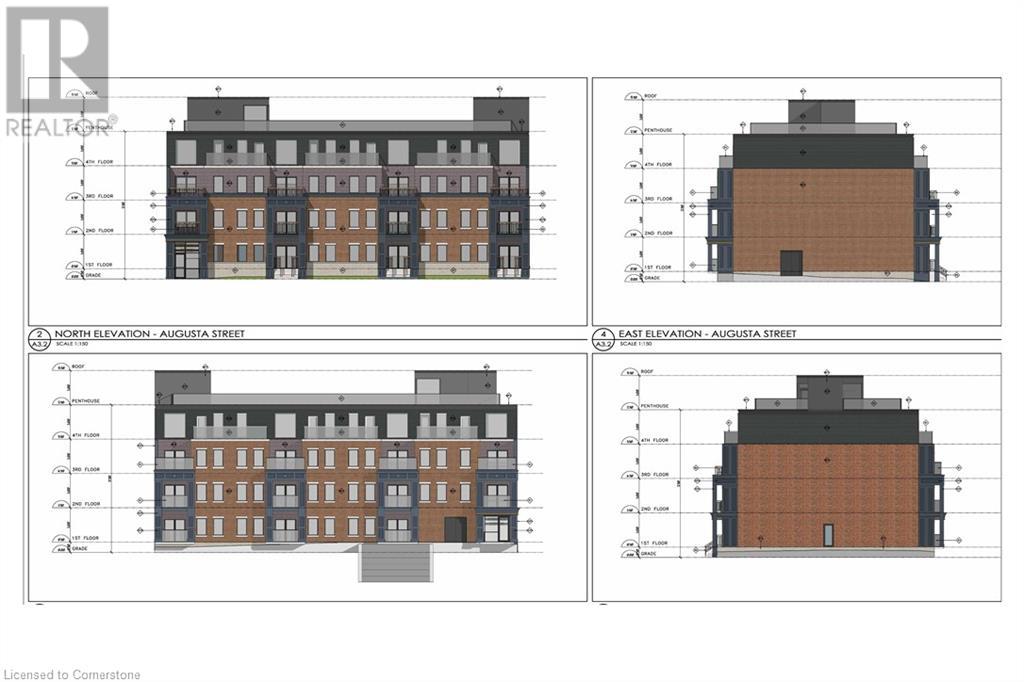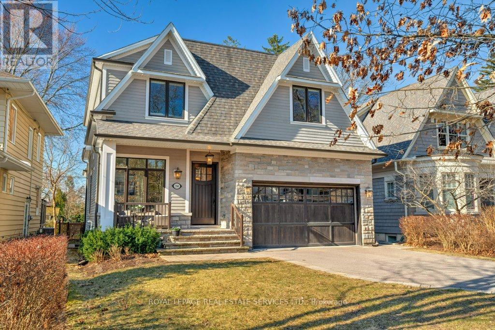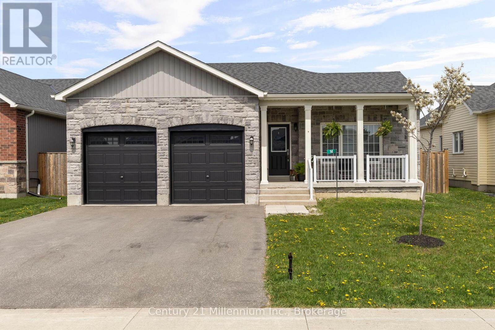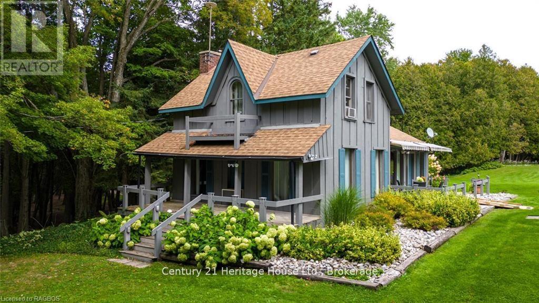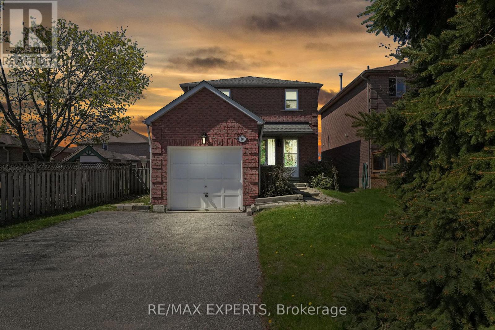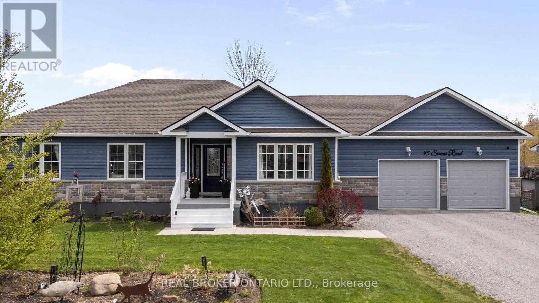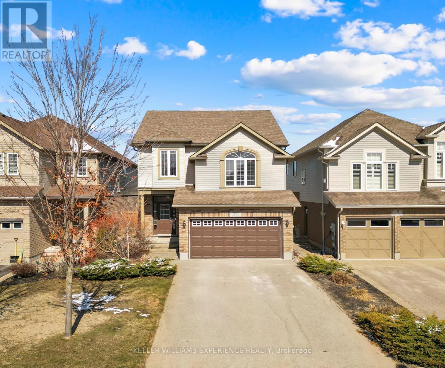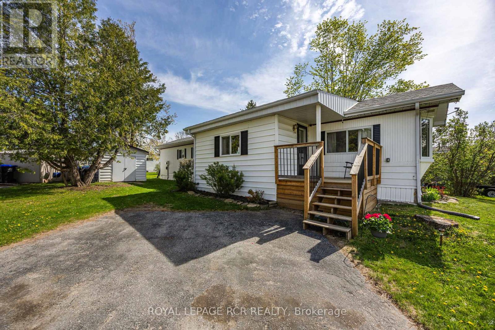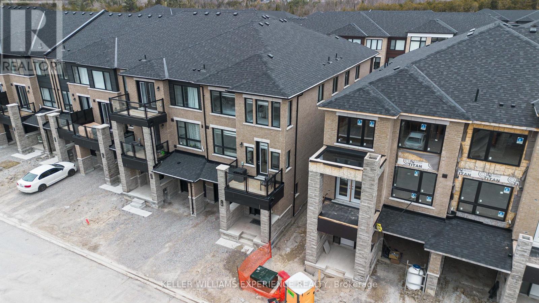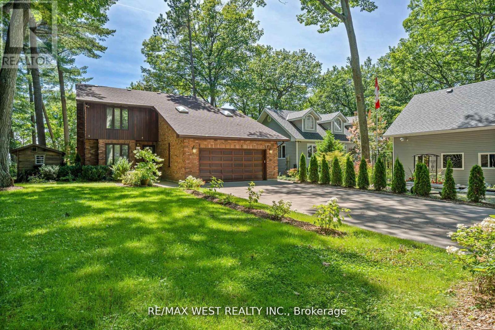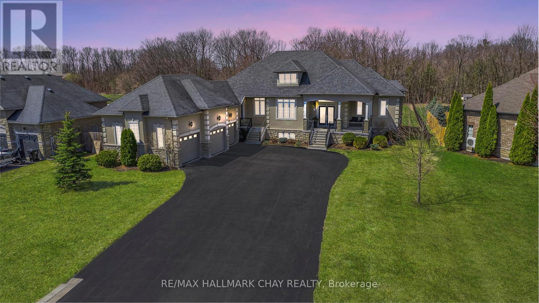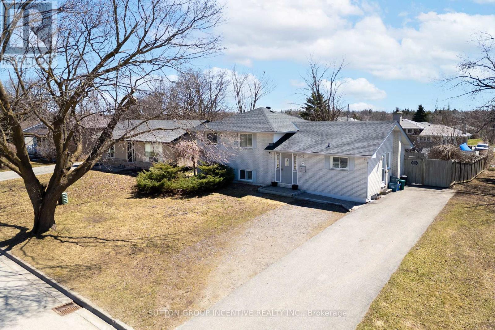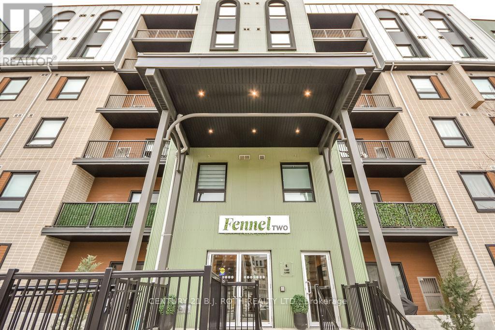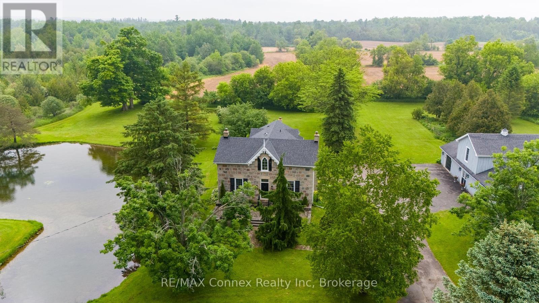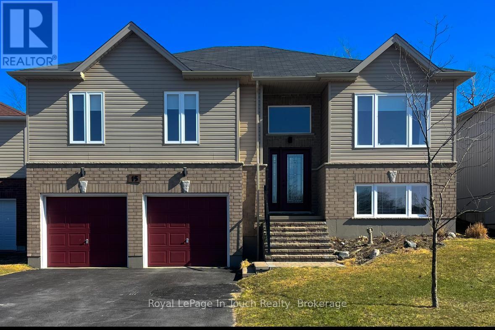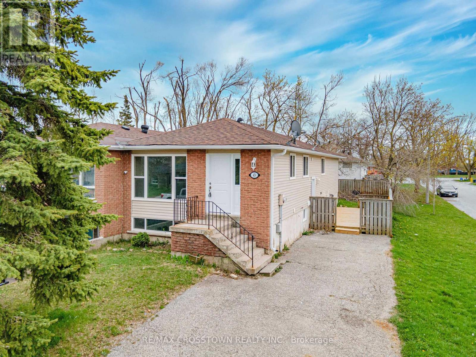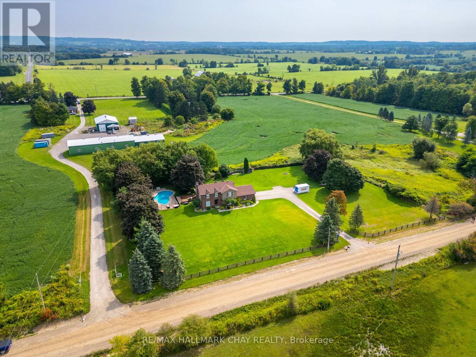201 - 25 Agnes Street
Mississauga, Ontario
Why rent when you can own? This spacious 2 Bedroom + Den, 2 Bathroom condo offers incredible value in one of Mississauga's most convenient locations. Enjoy stunning views and an unbeatable lifestyle just steps from schools, parks, shopping, and restaurants. All-inclusive condo fees cover heat, hydro, water, and even an exclusive underground parking spot! The building features top-notch amenities including a party/meeting room, sauna, rooftop terrace, and visitor parking. Perfect for commuters! You're just an 8-minute walk to Cooksville GO Station, with express bus service to downtown Toronto right at your doorstep. The upcoming LRT, plus quick access to Square One, major highways, Port Credit, and everyday essentials like grocery stores, banks, and schools make this the ultimate location for convenience and connectivity. Don't miss out on this incredible opportunity to step into homeownership and enjoy everything this vibrant neighborhood has to offer! (id:59911)
RE/MAX Gold Realty Inc.
39 Maple Cider Street
Caledon, Ontario
//Rare To Find Premium Pie Lot// Gorgeous 3 Bedrooms Luxury Freehold End-Unit Town House In Executive Caledon Southfields Village Community!! Open Concept Main Floor Layout, Modern Style Kitchen With Quartz Countertop & S/S Appliances!! Master Bedroom Comes With Walk-In Closet & 4 Pcs Ensuite!! 3 Good Size Bedrooms!! Laundry Is Conveniently Located In 2nd Floor. Finished Basement Includes Good Size Recreation Room With Gas Fire Place & Separate Office Space!! Walking Distance To School, Park and Few Steps To Etobicoke Creek!! Must View House! Shows 10/10* (id:59911)
RE/MAX Realty Services Inc.
311 - 4005 Kilmer Drive
Burlington, Ontario
Stunning 2-Bed, 2-Bath Condo with Premium Parking & Spacious Balcony! Welcome to this bright and spacious 2-bedroom, 2-bathroom condo featuring an open-concept layout with elegant hardwood flooring throughout. The modern kitchen boasts stainless steel appliances, a stylish tiled backsplash, and a large breakfast bar perfect for casual dining or entertaining. The principal bedroom offers a private ensuite bathroom for added convenience. Enjoy the outdoors on the expansive south-facing balcony, providing plenty of natural light and sunny views. This unit includes Two prime underground parking spots located close to the elevator and a locker for extra storage. Ideally situated close to transit, QEW & 407, shopping, and top-rated schools, this is the perfect place to call home. Dont miss outbook your showing today! (id:59911)
Royal LePage Signature Realty
108 - 269 Georgian Drive
Oakville, Ontario
Exciting Opportunity to Own a Very Unique Townhome in a Perfect Oakville Location! This Well Layed-Out Two Bedroom Unit is Perfect for First Time Buyers, Downsizers, Busy Couples or As A Home Base for Snowbirds or Those Who Frequently Travel and Want A Convenient, Affordable, Upgraded Stair-Free Unit in A Tranquil Setting! Unique to This Unit Along with its Direct Walk-In Stair Free Access From Outside is the Attached Garage and Driveway. Keep Your Car Out of The Elements While Providing Ample Storage, and Enjoy True Two Car Parking. The Unit Itself Is Highly Upgraded and Truly Move-In Ready With High Ceilings, Laminate and Ceramic Throughout with No Carpet, New Stainless Appliances, Wood Cabinetry with Plenty of Storage, A Cozy Open Concept Design, Large Bedrooms with Walk-In Closets & A Huge, Peaceful Covered Patio for Relaxing. This Well Managed Corporation Is Ideally Located within a ONE Minute Walk to Superstore, Wal-Mart, Banks, Restaurants, LCBO & Beer Store, Convenience Stores, Community Gardens, Oak Park Downtown and A Very Short Drive to Lions Valley Park, Sixteen Mile Creek, Off Leash Dog Parks, Longo's, Canadian Tire, Oakville Place, Hospital & Medical along with 403/QEW/407 & GO Train! (id:59911)
Keller Williams Real Estate Associates
4320 Shelby Crescent
Mississauga, Ontario
Welcome to your dream home in the heart of Rathwood, Mississauga. This stunning detached home has been renovated from top to bottom, offering exquisite modern finishes throughout. With 3 spacious bedrooms, 3 bathrooms, and a finished basement complete with a recreation area and wet bar, this home is perfect for families and entertainers alike. Almost 2,800 sqft of total living space! Step inside to discover newer vinyl floors that add a touch of elegance and durability. The roof and furnace were updated in 2021, ensuring peace of mind and efficiency. The exterior boasts an interlock driveway, walkway, and backyard, providing a seamless blend of style and functionality. This stone was recently sealed as the owner takes pride in maintaining this home. The backyard features a newer deck, creating an ideal space for family gatherings and outdoor enjoyment. The heart of this home is the family-sized kitchen, which has been upgraded with ample cabinetry, stainless steel appliances, and stunning granite counters. This bright and inviting kitchen overlooks the sunken family room, where you can cozy up by the wood-burning fireplace or step out to the private, fenced backyard through the walkout. The living and dining area is generously sized, featuring a large window that bathes the space in natural light, complemented by pot lights and elegant California shutters. Every detail has been thoughtfully upgraded, including the stylish stairs adorned with iron pickets. Situated in an amazing neighborhood, this home offers a perfect blend of convenience and tranquility. You'll be close to schools, parks, shopping, and major highways, and public transit, making daily commutes and errands a breeze. Don't miss the chance to make this impeccable property your forever home. Schedule a viewing today and experience the unparalleled beauty and comfort of this gem. (id:59911)
Royal LePage Meadowtowne Realty
403 - 21 Knightsbridge Road
Brampton, Ontario
Amazing 2 Bedroom Condo On 4th Floor. Footsteps Away From Bramalea City Centre, Public Transit, Library, Schools. (id:59911)
RE/MAX Gold Realty Inc.
2nd Flr - 109 Lappin Avenue
Toronto, Ontario
Beautifully Renovated And Tastefully Decorated. This Amazing Executive Suite Features Open Concept Family size Kitchen, big rooms With 2 Walkout Decks front and back, A Beautiful Backyard Great For Entertaining your guests. Prime Location: Walking Distance To Trendy Dupont/Dufferin Massive Galleria Development with State of the Art Community Centre with Olympic size swimming pool, outdoor parks and skating ring and so much more. Steps to Bus Stop, Shopping And So Much More. Minutes To Downtown Core. This Won't Last So Hurry. (id:59911)
Keller Williams Referred Urban Realty
311 - 65 Yorkland Boulevard
Brampton, Ontario
Spacious Unit, Sun Filled With Northwest View, Ensuring No Neighbours Overlooking The Unit. Very Large Terrace 147 Sq. Ft. With Views Of The Park With Walking Trails And Paths. Newer Building A Must See. (id:59911)
Spectrum Realty Services Inc.
1413 William Halton Parkway
Oakville, Ontario
Stunning 1 Year New 3 story End-Unit Townhouse in Prime Oakville Location! Offering Over 2,000 Sqft of living space. Features with a double car Garage, 4 Bedrooms and 4 Bathrooms. Hardwood Flooring Throughout. Smooth 9ft ceilings on the Second Floor, Upgraded Kitchen featuring large Pantry, Quartz Countertops, Backsplash, Breakfast Island Bar, S/S Appliances. The Open Concept second floor includes a sun-filled living and dining area with walk out to a private balcony. The Third floor offers one Primary bedroom with a private ensuite, plus two additional well-sized bedrooms and a shared bathroom. The ground floor includes a fourth bedroom with its own ensuite, ideal for a home office, guest suite, or in-law arrangement. Full Size White Front-Loading Washer/ Dryer. Easy access to Major Highways (407/403), Close to hospital, shopping, Restaurants, Schools, Parks and Much more. (id:59911)
Real One Realty Inc.
148 Marvin Avenue
Oakville, Ontario
Welcome to this stunning executive home in prime North Oakville! This luxurious 4 bedroom, 4 bathroom residence offers the perfect blend of elegance and functionality. The gourmet kitchen boasts high-end stainless steel appliances, ideal for culinary enthusiasts. Each spacious bedroom features its own private ensuite, ensuring comfort and privacy for all occupants. The cozy family room with a fireplace provides a perfect space for relaxation and gatherings. Convenience is key with a 2nd floor laundry and a double car garage with inside entry. Extensive upgrades throughout create a custom home feel, setting this property apart. Situated on a beautifully landscaped lot, this home is located in one of Oakville's most desirable neighborhoods. Enjoy proximity to top-rated schools, shopping centers, and Oakville Trafalgar Hospital. Quick access to highways 403, 407 & 401 makes commuting a breeze. Don't miss this opportunity to own your dream home. Experience luxury living at its finest! (id:59911)
Exp Realty
1619 - 2520 Eglinton Avenue W
Mississauga, Ontario
South & West Overlooks Inner Garden & The Lake in Daniel's Arc Condominiums: 2 Bed + Den + 2 Full Baths Unit Has It All! Facing in the Quiet Side of the Building with Unobstructive View from the Large Balcony! Bright & Spacious Layout. Underground Parking & Locker. State Of The Art Amenities: Fitness, Basketball Court, Games Rm, Terrace, Lounge, Library, Party Rm, Bbq, Guest Suite, 24-Hr Security. Excellent Location! Steps To Erin Mills Town Centre, Shops, Restaurants, Hospital, Go Bus Terminal, Hwys, Parks, Trails, Community Centre, All Top Ranked Schools in John Fraser School District! University Students are Welcome. Electric Car Charger is Available in the Building. (id:59911)
Royal LePage Real Estate Services Ltd.
108 - 1360 Costigan Road
Milton, Ontario
Beautifully maintained 1-bed, 1-bath condo at 1360 Costigan Rd #108 *** 585 SQ FT as per MPAC*** move-in ready. This bright unit features 9' ceilings, Laminate flooring, Nice paint, and a spacious layout with a semi ensuite bath. Enjoy the modern kitchen, large closet and walk-out to your ground-level patio. Located in a serene setting surrounded by ponds and green space. Includes 1 underground parking spot and an exclusive-use locker. Close to parks, schools, shopping, and 401 highways. A perfect blend of comfort convenience and nature. (id:59911)
RE/MAX Gold Realty Inc.
42 Block Road
Brampton, Ontario
Absolutely Stunning, 2 Storey Townhome With An Open Concept Layout And Sun Filled ,With Double Car Garage!!! 3 Bedroom And Master Bedroom With An En Suite Full Bath, High Ceilings, Upgraded kitchen and Centre Island with Granite Counter Top, and S/S Appliances. Family and Dining rooms with Hardwood Floors and Walkout to Patio. Large Windows to let sunlight in on all levels. Upgraded Kitchen Appliances. Street parking also available. (id:59911)
Cityscape Real Estate Ltd.
1491 Royal York Road
Toronto, Ontario
Discover this beautiful bungalow home at 1491 Royal York Rd! Located on a stunning (50' X 238') lot surrounded by multi-million dollar estate homes, this property offers endless possibilities. Imagine relaxing in your private backyard oasis surrounded by lush gardens. This 4 +2 bedrooms & 4 bathroom home has a fully finished basement with two separate entrances, perfect for large or multi-generational families, or rental income potential. The lower level features a full in-law suite and an apartment with two separate kitchens, two 3-piece washrooms and a shared laundry. Double car garage with direct access to the basement. Ample parking. Enjoy easy access to shopping, the highway, and TTC. This property offers incredible opportunity to a wide range of buyers, from those seeking to enjoy a property with great garden or those looking to built their dream home or investors. Don't miss out this opportunity! Wood Fireplace in basement not functional (as is). Property being sold as is condition. (id:59911)
Sam Mcdadi Real Estate Inc.
404 - 345 Wheat Boom Drive
Oakville, Ontario
Welcome to this spacious 1-bedroom + large den condo with 9 ft ceilings, located in the desirable Oak village community by Minto. The bright den can easily function as a second bedroom, offering flexible living space. Includes parking and locker! The open-concept kitchen features stainless steel appliances, a central island with storage and breakfast bar, stone countertops, stacked backsplash, and under-cabinet LED lighting. The primary bedroom offers a large closet with a frameless mirrored door. The upgraded bathroom includes a 36 vanity, premium shower tile, frameless glass walk-in shower, and Delta Trinsic fixtures. Over $20,000 in upgrades Enjoy nearby hiking trails, shopping, dining, and top-rated schools. Close to the GO station, highways 403/407, the hospital, and Sheridan College. A fantastic condo you wont want to miss. Showings welcome anytime. (id:59911)
Century 21 Property Zone Realty Inc.
302 - 1 Ripley Avenue
Toronto, Ontario
Stunning 2-Bedroom Condo in Sought-After Swansea Fully Renovated with Luxury Upgrades! Welcome to your dream home in the heart of Swansea, one of Torontos most desirable neighbourhoods known for top-ranked schools and a vibrant, welcoming community perfect for families and retirees alike! Originally a 1-bedroom + den, this spacious unit has been thoughtfully reconfigured into a true 2-bedroom layout, maximizing both functionality and comfort. Step inside and be wowed by the fully remodelled kitchen, complete with sleek cabinetry, premium appliances, marble countertops, and designer finishes ideal for both casual meals and elegant entertaining. Indulge in the spa-like 5-piece bathroom featuring a luxurious jacuzzi tub, a separate glass-enclosed shower, dual vanities, and a state-of-the-art Japanese Toto smart bidet toilet. It's your private retreat after a long day. Whether you're downsizing or looking for a stylish first home, this condo offers the best of both worlds. Don't miss out on this rare gem in prestigious Swansea where convenience, comfort, and community come together. (id:59911)
New Era Real Estate
75 East Liberty Street Unit# 910
Toronto, Ontario
Live the Liberty Village lifestyle—modern, connected, and full of possibilities. This 1+1 bed, 1 bath unit includes new flooring, a kitchen with quartz countertops, upgraded lighting, and an open den — ideal for a home office or flex space. Relax on your private balcony with views of the CNE, BMO Field, and Lake Ontario. Enjoy a multitude of amenities: a golf simulator, gym, pool, roof-top party room, bowling alley, courtyard BBQ, yoga/dance studio, game room, theatre, steam room, free common area wifi, and guest suites for visitors. Convenience is unmatched with groceries, restaurants, transit, and the new upcoming Ontario Line nearby. Whether you're commuting, shopping, or dining out, everything is right outside your door. This is more than a condo; it’s a community. Don’t miss out — book your viewing today! (id:59911)
Realty One Group Insight
30 Page Street
St. Catharines, Ontario
Tastefully renovated featuring all brand new appliances, flooring, lighting, on-demand water heating system. This home is priced to sell. Hurry up! (id:59911)
Heritage Realty
Ph3 - 65 Speers Road
Oakville, Ontario
Stunning penthouse suite with panoramic view and two side by side parking spots. Gorgeous views of Sixteen Mile Creek, Toronto and the lake. Great location where you can walk to Oakville GO, lots of shopping close by. This top floor unit has great ceiling height, is a corner unit - very bright, and has a wrap around balcony to take in all the sights. Tasteful finishes in cabinetry and flooring. Two bedrooms and two full baths. Insuite laundry. Great building with conciererge, ample visitor parking, legit gym, good common areas and indoor pool. (id:59911)
Century 21 Miller Real Estate Ltd.
3602 Logmoss Crescent
Mississauga, Ontario
This exceptional 4-bedroom backsplit is a true testament to pride of ownership and attention to detail, showcasing thoughtful design and meticulous care throughout every inch of the home. Perfectly situated in the heart of Mississauga, this home effortlessly combines upscale finishes with inviting, family-friendly living spaces offering a perfect blend of comfort, functionality, and sophistication. From the moment you arrive, you'll be drawn in by its classic curb appeal and tastefully curated interiors. At the heart of the home lies a chef-inspired kitchen featuring premium Wolf & Subzero appliances an ideal space for both everyday living and entertaining with style. Step outside to your own private backyard oasis, complete with a saltwater pool and beautifully landscaped surroundings perfect for peaceful relaxation or hosting unforgettable gatherings. Crafted for those who value both luxury and livability, this home is more than a place to live it's where cherished memories are made and lasting moments unfold. (id:59911)
Right At Home Realty
4 Park Row S
Hamilton, Ontario
This charming character home in the heart of Hamilton’s mature Delta neighbourhood, on a gorgeous tree lined street, is sure to inspire! A beautiful 1.5-storey layout with 2 full baths and partially finished basement is ready for your personal touch! You will instantly notice the bright and spacious living room with large bay windows and original hardwood floors leading to the fully equipped kitchen. The kitchen will impress with the amount of storage and space to work with as it overlooks a prime dining area for large family dinners. As you head to the rear yard, you will pass through a perfect mudroom or office set up with tons of windows and beautiful hardwood floors with pine tongue and groove ceiling for extra character. A convenient main floor bedroom and 4pc bath complete this level. Upstairs, you will find a 2nd kitchen, additional living space and large BR with a 2nd 4pc bath, perfect for generational living! The partially finished basement provides a large footprint to work with featuring laundry and large storage area ready for your finishing touches. The private and fenced in rear yard is not to be missed with a pressure treated deck for summer bbq’s and detached workshop/garage for any hobbyist to enjoy! Located minutes from top-rated schools, shopping, dining, parks, transit and quick highway access, this home truly has it all! (id:59911)
Royal LePage State Realty
2 Main Street W
Selkirk, Ontario
Seize the opportunity to own a fully revitalized historic building, ideally located along the renowned Sunshine Coast Motorcycle Route leading to Port Dover, and nestled in the heart of the picturesque Lake Erie cottage country. Originally built in 1871 and served as the Bank of Hamilton, this exceptional property has been completely reimagined, seamlessly blending historical charm with modern upgrades. Whether you’re looking to establish a business, a residential living space, or combine both, this building offers endless potential. Positioned in a highvisibility location, the property is surrounded by natural beauty, local amenities, and a growing population in nearby communities, making it a prime investment.The 0.51-acre serviced lot provides ample space for expansion or further development. Own a piece of local history while positioning yourself in the heart of a vibrant, expanding community. Potential VTB available for a qualified buyer (id:59911)
Revel Realty Inc.
122-126 Augusta Street
Hamilton, Ontario
Attention Builders, Investors & Developers - SITE PLAN APPROVED AND READY TO BUILD!!! Zoned E-3 (High Density Multiple Dwellings) together with Design Build for 39 Units, comprised of 27 Four Storey Apartments and 12 Stacked Towns. 7 MM walking distance to Hamilton GO Centre and Downtown core. Must be sold together with 125 Young St Hamilton. Existing home is fully rented, generating $2,582 /month, please do not go direct. House will need to be torn down in order to accommodate approved plan. (id:59911)
RE/MAX Escarpment Realty Inc.
Lower - 27 Laver Road
Toronto, Ontario
Nestled in a quiet, tree-lined neighborhood, this recently renovated and spacious 1-bedroom lower-level unit offers comfort and convenience. Featuring a private side entrance, ensuite laundry, and 1 parking space, this unit is designed for privacy and ease. The open-concept living/dining area boasts laminate flooring throughout, while the functional kitchen provides ample cabinetry and modern appliances. Large windows bring plenty of natural light. Enjoy close proximity to TTC, major highways (427, 401 & QEW), the airport, malls, and shopping. Nature lovers will appreciate the scenic trails to Centennial Park and access to golf course. (id:59911)
Vanguard Realty Brokerage Corp.
284 Douglas Avenue
Oakville, Ontario
Welcome to 284 Douglas Avenue - a beautiful home custom-built to exacting standards with exceptional attention to detail. No expense was spared in the choice of fixtures and finishes. This elegant home is full of natural light, soft whites and warm neutral tones. Highlights include large principal rooms with huge windows, 4 spacious bedrooms, each with its own individually-designed bathroom, and double car garage (rare in this pocket of Old Oakville!). Impressive craftsmanship is evident in the custom built-in cabinetry in all main rooms and in the extensive millwork throughout the home - coffered and tray ceilings, panel molding, wainscotting, and deep baseboards and crown molding. The stunning gourmet kitchen boasts a huge granite island and premium appliances including integrated Sub-Zero fridge freezer, stainless steel Wolf convection oven, steam oven and gas cooktop, Miele dishwasher, wine fridge and exhaust hood. The living room offers space for the whole family, an oversized fireplace, custom cabinetry and large windows. The primary suite will impress with its walk-in closet plus two double closets, all with custom closet organisers, and its fabulous 7-piece bathroom with heated floor, soaker tub and double showers. The basement with huge rec/games room and bedroom/office is bright and comfortable with large windows and underfloor heating. The spacious double car garage, with 2 separately powered EV charging connections and storage shelving, leads into a convenient mudroom. A large two-tier stone patio with gas fireplace overlooks the sunny south westerly yard that has plenty of space to play, and could easily accommodate a pool. Overall, a fantastic home that's perfect for entertaining, both inside and out, on one of Old Oakville's most popular streets. There are too many special features to this home to describe in detail here. Please view the virtual tour and floor plans or, even better, book your private appointment to view it in person. (id:59911)
Royal LePage Real Estate Services Ltd.
14 Drysdale Drive
Springwater, Ontario
Step into this stunning raised bungalow in the charming town of Elmvale! Known for its fresh water and thriving farmers markets, 14 Drysdale Dr places you in the heart of this peaceful, vibrant community. This home combines country charm, modern design and functionality with a unique altered floor plan. Relax and entertain in the two separate living spaces, the dining room with a gas fireplace and a gorgeous open concept kitchen with a large island & pantry. This home features three generously- sized bedrooms, including a spacious primary suite complete with two walk-in closets and a luxurious 5-piece en-suite bathroom. The expansive main bathroom boasts an extended vanity and a dedicated nook for extra toiletry storage. The main level also includes a laundry room. Convenient access to the double-car garage, which features an additional side door. Outside, you'll find a spacious fenced backyard with a patio and wooden play structure, ideal for quality family time outdoors! Conveniently located just 15 minutes from Wasaga Beach and 25 minutes to downtown Barrie and Highway 400. Your perfect family home is waiting for you! (id:59911)
Century 21 Millennium Inc.
403288 Grey Road 4 Highway W
West Grey, Ontario
AN OASIS OF NATURE WELCOMES YOU HOME! Nestled within the serene countryside of West Grey, an extraordinary 23-acre estate offers a captivating blend of natural beauty and timeless charm. With its manicured grounds, century-old residence, and the gentle flow of Bell Creek, this propertyis the epitome of rustic elegance. Locatedjust minutes east of the town of Durham on Grey Road 4, this private retreat offers a unique opportunity to escape the hustle and bustle while remaining conveniently close to modern amenitiesthat include health care, shopping, and dining.Two acres around the home are meticulously maintainedfeaturing lush flower beds and mature trees. The soothing sounds of BellCreek create a natural symphony that can be enjoyed from the large north deck and from many vantage points within the home and property. The outdoor grounds areideal for enjoying nature, including walkingtrails throughout. This park-like setting is a short drive to Beaver Valley Ski Club, the shores of Lake Huron and Georgian Bay, and snowmobile and ATV trails. Within the heart of the estate is a smaller 2-bedroom century-old home that exudes character and history, adding to the property's undeniable charm. The detached double car garage features a heated workroom and a large outdoor screened area that provide for a variety of options. This property must be seen to appreciate its raw beauty! (id:59911)
Century 21 Heritage House Ltd.
14 Gray Road
Bracebridge, Ontario
Welcome to Maple Orchards Farms, where the essence of Canadian maple is meticulously crafted from tree to bottle. With over 35 years of establishment, Maple Orchards Farms stands as a beacon of excellence in the maple syrup industry. Our dedication to precision ensures that every barrel of syrup undergoes rigorous boiling, filtration, and testing, guaranteeing a product fit for royalty. Certified Kosher, our facility and products uphold the highest standards of quality.As a family-owned business, Maple Orchards Farms takes pride in offering the finest Canadian maple syrup, delicately sweetened straight from the maple tree. Renowned for our premium products and decades of community goodwill, we have become a destination for retail sales and bus tours alike. Our retail store boasts an array of confectionary delights, including our best-selling maple cookies, coveted in local venues and Ontario grocery stores.While our focus has traditionally been on in-store sales, there exists immense potential to expand our online presence and reach new audiences. As wholesale distributors, we not only bottle the finest Canadian-grade syrup on-site but also supply lower grades to various sources in bulk, ensuring a comprehensive market presence.Included in this sale are exclusive equipment, chattels, trade secrets, and inventory, along with the invaluable expertise of the current owner, who is willing to facilitate a smooth transition. Our multi-use facility, coupled with favorable commercial lease options in Muskoka, presents a rare opportunity for aspiring entrepreneurs to continue our legacy or reimagine the business to suit their vision.Don't miss this chance to own a piece of maple syrup history and shape the future of this iconic Canadian institution. (id:59911)
The Agency
216 - 19 Woodbine Downs Boulevard
Toronto, Ontario
Check Out this Corner Office For Sale in a Great Spot in Etobicoke! It's Close to Humber College, Tim Hortons, Mr. Subs, Pizza Place and Osmow's. The Plaza it's in is always Buzzling with activity. You Can Walk to Public Transportation Easily, and the Highway 427 is just a Few Minutes Away. It's also near Etobicoke General Hospital. This Place Would be Perfect for Professional Immigration, Accounting, Real Estate, or any Educational Service you can think of! (id:59911)
Index Realty Brokerage Inc.
10 Wallace Drive
Barrie, Ontario
Welcome to this Charming 3-BED 3-Bath Detached Home in The Family Friendly Community of Barrie. Beautifully maintained open concept home, perfect for first time buyers and growing families. This move in ready home feature's comfort, functionality and charm. Step inside this bright and spacious home with a modern kitchen and cozy breakfast nook with views of the backyard. Upstairs you'll find 3 generously sized bedrooms including a primary suite with walk in closet and a private 4 piece ensuite. Enjoy the convenience of an outdoor deck and fully fenced backyard for the kids or pets and along private driveway with an attached garage. Located close to Schools, parks, shopping and restaurants. This home offers the perfect blend of suburban tranquility and urban convenience. Don't miss your chance to own this fantastic family home. (id:59911)
RE/MAX Experts
95 Simcoe Road
Ramara, Ontario
Welcome to this beautifully built 2018 bungalow, nestled on a spacious and private lot backing onto serene forestoffering nearly 3/4 of an acre to enjoy nature, privacy, and space to grow. This thoughtfully designed home features 3 bedrooms and 2 full bathrooms on the main floor, perfect for families, downsizers, or those seeking the ease of single-level living. Step inside and youll immediately notice the open-concept layout, engineered hardwood flooring, high ceilings, and modern finishes throughout. The heart of the home is the impressive chefs kitchen, complete with a large centre island, stone countertops, stainless steel appliances, and ample storageideal for hosting gatherings or prepping family meals. The adjoining dining and living areas flow seamlessly with views of the treed backyard, creating a warm and inviting space for everyday living. Convenient main floor laundry, direct access to the oversized two-car garage, and generous principal rooms round out the main level. Downstairs, the walkout basement offers even more potential, with a finished rec room, a dedicated home office, and a roughed-in bathroom ready for your custom touch. Whether youre looking to add a guest suite, a gym, or more living space, the lower level is full of possibilities. Enjoy the peace and quiet of rural living without sacrificing modern comfort. This move-in-ready home has it all: space, privacy, and quality craftsmanshipall just a short drive to town. Dont miss this rare opportunity to own a newer home on a premium lot backing onto nature. (id:59911)
Real Broker Ontario Ltd.
13 Kayla Crescent
Collingwood, Ontario
Welcome to 13 Kayla Cres, a beautifully designed home offering a unique layout and possible in-law suite/income potential. This bright, open-concept, carpet-free home features a spacious eat-in kitchen and convenient inside entry from the double-car garage. Upstairs, you'll find a generous living area, a luxurious primary suite with a walk-in closet and ensuite, plus two additional bedrooms and a full bath. The finished basement provides exceptional versatility with a separate entrance, complete with a second kitchen, living room, 2 bedrooms, full bath, and ample storageideal for extended family or rental income. Step outside to your private backyard oasis, where a custom-built deck and beautifully landscaped, fully fenced yard await. Located close to parks, trails, ski resorts, and Georgian Bay, this home offers the perfect blend of comfort, style, and outdoor adventure. Dont miss this must-see property! (id:59911)
Keller Williams Experience Realty
17 Balantrae Drive
Oro-Medonte, Ontario
Welcome to a Peaceful Country Setting in Fergushill Estates. Close to town with many amenities and several Lakes close by. Don't miss this opportunity to get into the Housing Market. This mobile home offers 2 bedrooms with 1 - 4 pce Washroom. Enjoy sitting on your front deck having your morning coffee. Walk into this home through the convenient mudroom with sitting area and storage. Living room with a nice bright bow window having vinyl flooring is open to the kitchen which is nice for entertaining. Spacious size primary bedroom with closet & window. Concrete Patio out back great place to BBQ. New updates include all plumbing, nicely renovated washroom with deep tub, plywood replaced, toilet, fixtures. Electrical all checked with new receptacles, Furnace 2024, Roof 2014, newly painted. Smart Thermostat. New Land Lease fees to Buyer: $743.00 (Rent $655 Tax $55 Water $33) Application Fee to Buyer is $250 for Park Approval. Please include Condition for Park Approval for 7 Business Days. (id:59911)
Royal LePage Rcr Realty
18 Red Maple Lane
Barrie, Ontario
Step into sophistication with this beautifully maintained, newly built 3-story end-unit townhome, offering 3+1 bedrooms, 2.5 bathrooms, and 1,590 sq. ft. of thoughtfully designed living space. Boasting 9' ceilings on the main floor this home seamlessly blends modern style with functional living. The kitchen features sleek cabinetry, quartz countertops, a subway tiled backsplash, and stainless steel appliances. The versatile second-floor boasts a den that can easily transform into a fourth bedroom or home office to suit whatever your needs you may have. Smart home upgrades, including a Ring doorbell system, smart thermostat, and smart garage door opener, elevate your living experience with convenience and security. Nestled in the vibrant Barrie South community, this home is just minutes from the Barrie South GO Station, Highway 400, the picturesque Barrie Waterfront, and the renowned Friday Harbour Resort. With nearby shopping centers, restaurants, parks, and top-rated schools, this home offers unparalleled convenience for families and professionals alike.This is more than just a homeit's a lifestyle. (id:59911)
Keller Williams Experience Realty
38 Willow Drive
Tiny, Ontario
Welcome to 38 Willow Dr. Magnificent waterfront 5-bedroom custom-built home backing onto beautiful Georgian Bay. Boasting large panoramic windows & walkout to custom raised deck for waterfront enjoyment with gangway style walkway to the bay. Water view flagstone patio w/ fire pit. 3407 sqft of living area over three levels. Chef's kitchen w/ custom cabinets, Quartz countertops, Wolfe Range 4 surface burners, a griddle, hide away control panel and matching 'Wolfe' cooktop ventilation hood, island with Sharp rollout drawer microwave, Bosch 2 door/2 drawer refrigerator/freezer, oversized black granite composite sink 'extra quiet' Bosch dishwasher. Beautiful wide plank oak floors, private principal suite overlooking Georgian Bay features a new 6-piece ensuite. Separate glass shower, soaker tub, heated floors, walk-in closet. Professionally designed and renovated upper 4-piece bathroom with 'Electrolux' laundry and a heated floor. Oversize 2 car garage w/ direct access & wheelchair lift.* New 8' x 12 garden shed with interior lights and plugs. Grounds professionally landscaped. (id:59911)
RE/MAX West Realty Inc.
371 Reid Drive
Barrie, Ontario
Welcome to this brand-new, never lived in detached home. Built by a renowned Mattamy Home in the sought-after vicinity West Development! Located in the vibrant and growing City of Barrie the stunning property offers contemporary design, functionality and a prime location, perfect for families and professionals alike 3 spacious bedrooms with ample natural light, high ceilings and carpet, free throughout for easy maintenance and modern appeal. Attached 1 car garage convenient access through mudroom, open concept layout, thoughtfully designed for entertaining and every day living. Never lived in experience the joy of owning a pristine brand new home. (id:59911)
Axis Realty Brokerage Inc.
16 Basswood Drive
Wasaga Beach, Ontario
Step into this impressive raised bungalow in Wasaga Beach's prestigious Wasaga Sands Estates, set on a rare ravine lot surrounded by expansive estate properties. Offering over 2,500 sq ft on the main floor, this remarkable residence boasts incredible curb appeal, dual entrances, and a massive driveway leading to a spacious three-car garage. The backyard is a private retreat featuring an oversized deck and patio with picturesque views of Macintyre Creek and tranquil trails. Inside, you'll find refined details such as wainscoting, hardwood floors, and 8-inch cornice moldings. The family room is enhanced by a beautiful coffered ceiling and fireplace, while the kitchen shines with quartz countertops and a premium Viking stove. The open-concept layout flows effortlessly to the backyard, perfect for entertaining. The primary suite is complemented by three additional bedrooms, one of which serves as a versatile space ideal for an office, or nursery. A practical mudroom offers easy access to the garage and second entrance. With 9' ceilings throughout, ample natural light, and an unfinished basement featuring 10' ceilings and a bathroom rough-in, this home presents endless opportunities. Enjoy peaceful living just minutes from shops, restaurants, the beach and Blue Mountain resort. 9ft Ceilings on Main, Hardwood Floors, Newer Carpet In Bedrooms, Mud Room With Man Door To Garage & To Front Entrance, Elegant Wainscotting Throughout, Walk In Pantry, Coffered Ceilings, 8" Cornice Molding, 10ft Ceilings In Bsmt & Above Grade Windows, Quartz Counters, Double Deck, Backing Onto Macintyre Creek+Trails. (id:59911)
RE/MAX Hallmark Chay Realty
69 Ottaway Avenue
Barrie, Ontario
Discover this solid 3.1-bedroom, 4-level side-split brick home located in one of Barrie's most sought-after mature neighbourhoods. Nestled on a low-traffic street in the desirable east end, this home is just steps from parks, schools, and offers quick access to Highway 400, ideal for commuters and families alike. Enjoy a spacious and private backyard, perfect for kids, pets, or weekend entertaining, complete with a handy garden shed. The separate entrance to the lower level opens the door to potential in-law or income suite possibilities. Notable updates include a new roof (2025), giving peace of mind to future owners. Please note: the City of Barrie has identified this property for potential future acquisition related to stormwater infrastructure improvements; however, it is not currently within the 10-year capital plan (see attached city letter for details). (id:59911)
Sutton Group Incentive Realty Inc.
414 - 5 Chef Lane
Barrie, Ontario
Modern living meets unbeatable value! If you're looking for a condo that checks all your boxes, this spacious 3-bedroom, 2-bath corner unit offers 1,351 sq ft of thoughtfully designed living with no wasted space and beautiful modern finishes throughout. Enjoy 9-foot ceilings, wide plank laminate and tile flooring, modern cabinetry, stainless steel appliances, under-cabinet lighting, pot lights, and California shutters. Built with accessibility in mind, this barrier-free unit features large bedrooms with generous closets and a full laundry room with extra storage. Step outside to your private south-facing balcony with gas BBQ hookup and views of environmentally protected green space and no neighbouring units staring back at you. Prefer cooking with gas? There is also gas hookup inside for a gas range. This unit includes underground parking and an oversized storage locker located directly in front of the space, perfect for larger items. Bistro 6 offers an exceptional amenity package with a full fitness facility, chef-inspired indoor/outdoor kitchen and party space, yoga retreat, basketball court, and a children's playground. All of this is just minutes from Barrie South GO Station, Highway 400, Costco, shopping, restaurants, grocery stores, golf courses, Friday Harbour, and Lake Simcoe. (id:59911)
Century 21 B.j. Roth Realty Ltd.
4963 Sixth Line
Guelph/eramosa, Ontario
A home full of history and charm, but also functionality. This stone home is a beautiful 2904 square feet, 4 bedroom, 3 washrooms, family room plus living room. Large kitchen with island, a breakfast area, a separate dining area and cozy reading nook overlooking pond. The bright family room has an abundance of windows, cathedral ceiling, large stone hearth with a view of the pond. The home features a large formal dining room and magnificent living room with wood burning fireplace. Upstairs has four bedrooms with lots of closet space, with a master suite, a 4pc ensuite and sitting area. Not like the usual 18th century homes, this one stands out from the rest with its large unfinished rec. room that is just waiting for your final touches. Walking into the comfort of this home is exactly what you have been looking for. Surrounded by a stunning property on all sides, with mature trees, spring fed ponds, workable pastures and two separate single car garage's that could easily fit two vehicle in each plus a heated shop with a loft from an art studio or entertainment room. (id:59911)
RE/MAX Connex Realty Inc
15 Ralph Dalton Boulevard
Tay, Ontario
Discover this Spacious Raised Bungalow in the sought-after Victoria Glen Neighborhood of Victoria Harbour. This beautifully designed home features a Bright, Open-Concept Living Space, a Large Master Suite with a Private Ensuite, and a Second Bedroom with Direct Access to the Main Four-piece Guest Bath. The Functional Kitchen offers ample Storage, Brushed Stainless Steel Appliances, and a layout Perfect for Cooking and Entertaining. A convenient Main-Floor Laundry Room adds to the ease of living. The Great Room is Warm and Inviting with a Beautifully Glass Porcelain-Tiled Gas Fireplace, while the Front Sitting room provides additional charm. The Well Insulated Finished Basement offers an opportunity for a Third Bedroom, a Two-Piece Bath, and a Large Recreation space with In-Law Suite Potential, thanks to a Separate Entrance from the Insulated Two-Car Garage. Situated on a Large, Beautifully Landscaped Lot with Treed Privacy, the home enjoys stunning Southern Exposure on the Spacious Deck, making it ideal for Outdoor Entertaining. Nature lovers will appreciate the Easy Access to the Tay Shore Recreation Trail for Hiking and Biking, while being Just Steps from the Waterfront provides Endless Recreational Opportunities on Georgian Bay. The Friendly, Welcoming neighborhood offers Peace of mind, and the Local Marina, Public Beach, and Free Public Boat launch are just Five Minutes away. Commuters will Love the Quick seven-minute drive to Highway 400, with Barrie and Orillia just 30 minutes away and Parry Sound within 45 minutes. Shopping and Amenities in Midland are only a 10-minute drive, while Winter Sports Enthusiasts will enjoy being just 15 minutes from Mount St. Louis Moonstone and Horseshoe Valley. Plus, OFSC Trails Nearby provide Excellent Snowmobiling opportunities. Don't Miss your chance to Experience the Beauty and Convenience of Living in Cottage Country with all the Comforts of Town. (id:59911)
Royal LePage In Touch Realty
43 Charlbrook Avenue
Barrie, Ontario
Discover the exceptional opportunity at 43 Charlbrook Ave in Barrie a newly renovated legal duplex that perfectly combines comfort and versatility. This charming bungalow now boasts newly added kitchens on both the main and lower levels, each equipped with brand new appliances. The property features brand-new flooring throughout, enhancing the modern aesthetic and providing a seamless flow between rooms. New windows and trim in both units allow natural light to illuminate the living spaces, adding a touch of elegance and warmth to the home. The main level offers a spacious 3-bedroom, 1-bathroom layout, seamlessly blending these modern upgrades with cozy living. On the lower level, you'll find another well-appointed 3-bedroom, 1-bathroom unit, ideal for extended family or tenants. Both units are designed with contemporary finishes, ensuring an inviting and luxurious atmosphere. Whether you're considering rental income potential or seeking a flexible living arrangement for multi-generational households, this property delivers. Extensive renovations not only elevate the property's appeal but also increase its value. Don't miss out on the chance to make 43 Charlbrook Ave your next smart investment or forever home! (id:59911)
RE/MAX Crosstown Realty Inc.
31 - 160 Bradwick Drive
Vaughan, Ontario
Immediate access to Highway 7 & 407 at Dufferin Street interchange. Within close proximity to many local amenities. Ample parking. (id:59911)
Vanguard Realty Brokerage Corp.
325 Paliser Crescent S
Richmond Hill, Ontario
Renovated Detached Bungalow In High Demand Harding Neighborhood. The Entire House For Rent And Move In Condition! New Kitchen Cabinets With Quartz Counter Top. Brand New Appliances. Two New Bathrooms. Three Bright Sunshine & Good Size Bedrooms. Good Size Bedroom with 3 Pieces Bath and closet In The Basement. The Basement Has Lots Of Storages In The Crawl Space Areas. Close To Go Train/Public Transit, Hwy 404 & 407, Hillcrest Mall, Groceries, Banks, Restaurants & Schools. Top Ranked Bayview Secondary School. (id:59911)
Homelife/bayview Realty Inc.
506 - 1000 Portage Parkway
Vaughan, Ontario
Absolutely stunning 2 bed + den, 2 bath condo in Transit City 4. Located in the heart of Vaughan Metropolitan Centre. Modern Kitchen w/quartz counter tops, built in appliances, floor to ceiling windows with lots of natural light. One of the few units with a locker and an underground parking space. 24 hr concierge, 24000 + sq. ft. of amenities, Golf & Sport Simulators, Lounge, BBQ area, 2 level fitness center, Indoor track, Cardio room, Yoga studio, basketball court, squash court, rooftop pool. Conveniently located, steps to the VMC Subway station, VIVA Terminal, restaurants, shopping, highways, Vaughan Mills Shopping Centre, Schools, list goes on! (id:59911)
Royal LePage Real Estate Services Ltd.
1209 - 50 Clegg Road
Markham, Ontario
Beautiful One Bedroom + Den Unit At Highly Sought After Majestic Court. 9 Ft Ceiling With Unobstructed South View, Wood Floor Throughout. Open Concept Kitchen With Many Upgrades: Granite Counter Top, Backsplash, Appliances And Track Lights. Top Class Condo Amenities Include 24 Hrs Concierge, Pool, Gym, Theater And More. Steps To Viva Transit, 404, 407, First Markham Place & Ibm. Unionville High School Zone. (id:59911)
Homelife Landmark Realty Inc.
904 - 100 Observatory Lane
Richmond Hill, Ontario
Rare, sought after fully renovated end unit with over 1,300sqft split floor plan in luxury Tridel building. Bright, spacious open concept, wrap around panoramic views facing West and South. Newly renovated kitchen boasts a luxury island with plenty of drawers and counter space for meal prep or entertaining. Top of the line cafe appliances, 2 central air conditioners and 2 forced natural gas furnaces. Beautiful light oak engineered hardwood flooring complimented by porcelain tile. Huge primary bedroom has walk-in closet and 4-piece newer ensuite. Renovated main bathroom is adjacent to the large second bedroom. Walk in laundry/pantry. **BONUS** owned 3 parking spots and 1 locker included. The well-maintained amenities include a pool, hot tub, sauna, fitness room, tennis and pickle ball court, library, BBQ, billiards room, and more! Great location with city bus stopping outside the door. Steps to Yonge St and shopping. Meticulously kept building with beautifully manicured lawns. All-inclusive condo fees include gas, hydro, water, cable tv, high speed internet, building insurance, air conditioning, building maintenance, snow removal, property management fees, common elements, and condo taxes! (id:59911)
Brimstone Realty Brokerage Inc.
2389 Concession Road 8
Adjala-Tosorontio, Ontario
FIRST TIME OFFERED IN 32 YEARS, HIGHLY SOUGHT AFTER AREA ON A NO EXIT ROAD WHERE TRANQUILITY MEETS RURAL CHARM........Situated on a picturesque 1.3 acre lot, just 8 minutes N of Hwy 9.......Double garage, and long paved driveway with parking for 8+ cars.......Walk out to your garden oasis with 18 x 36 heated salt water pool, custom pool shed, large patio area with 12 X 12 cedar gazebo, the 35 x 14 deck with additional 12 x 12 cedar gazebo are perfect for entertaining. Relax in the 4 person salt water hot tub.......With 5 total bedrooms, 4 baths, and 2,500 total finished sq ft, this home has plenty of room for the whole family inside and out.......Main floor features updated, bright kitchen, large living room with propane FP, large convenient home office, and plenty of windows offering tremendous natural light and beautiful views.......Upper level has 4 very large bedrooms (each with 2 windows), and 2 nice bathrooms, including beautiful 3 pc ensuite.......Basement is nicely finished with large rec room featuring wood insert FP, bonus area with sink, R/I for stove, a 5th bdrm, and 4 pc bath.........Additional exterior features include: brick & wood siding finish on home, 10 x 14 metal storage shed, 16 x 12 wood bunkie (2023), 6 x 6 cedar slat storage shed, invisible dog fence, fenced in dog run, mature maple and spruce trees, fire pit, low maintenance gardens and magnificent views.......House is absolutely immaculately kept and well maintained. Mechanical updates include: Roof 2020, electrical panel 2021, UV light 2025, Iron filter 2024, reverse osmosis, water softener, spray insulation in attic.......Central vac, 3/4 inch hardwood, heated floors in office and foyer, solid wood interior and exterior doors, starlink internet, plenty of room for a large shop.......Click "view listing on realtor website" for more info. (id:59911)
RE/MAX Hallmark Chay Realty
Forest Hill Real Estate Inc.




