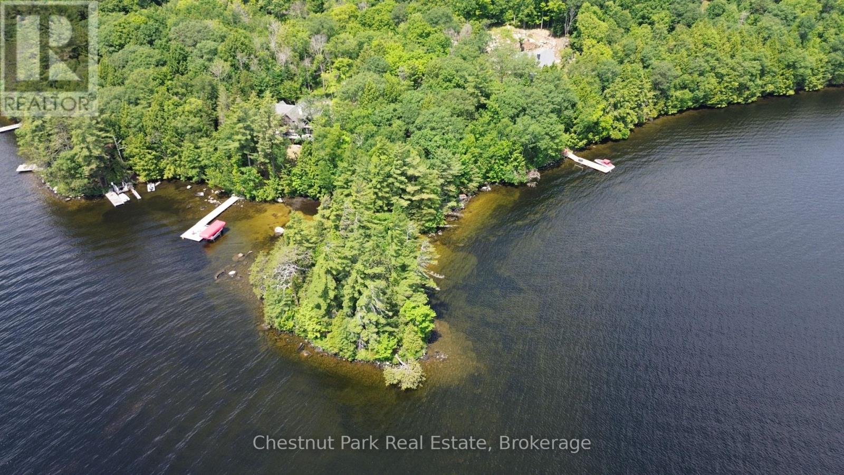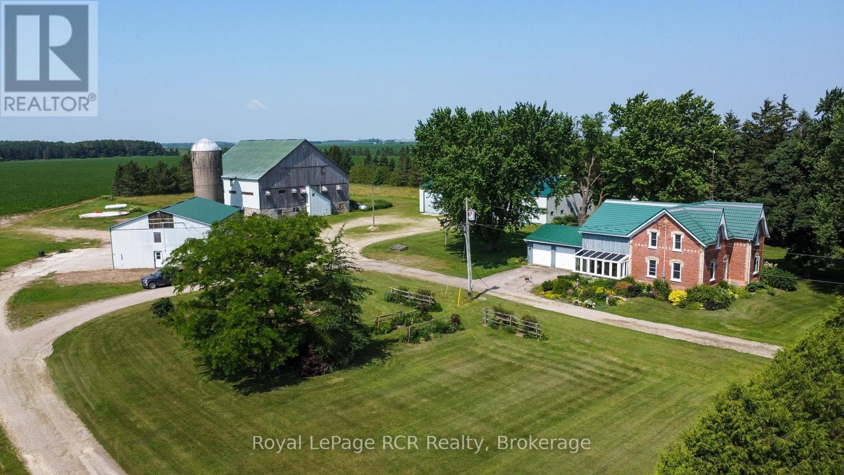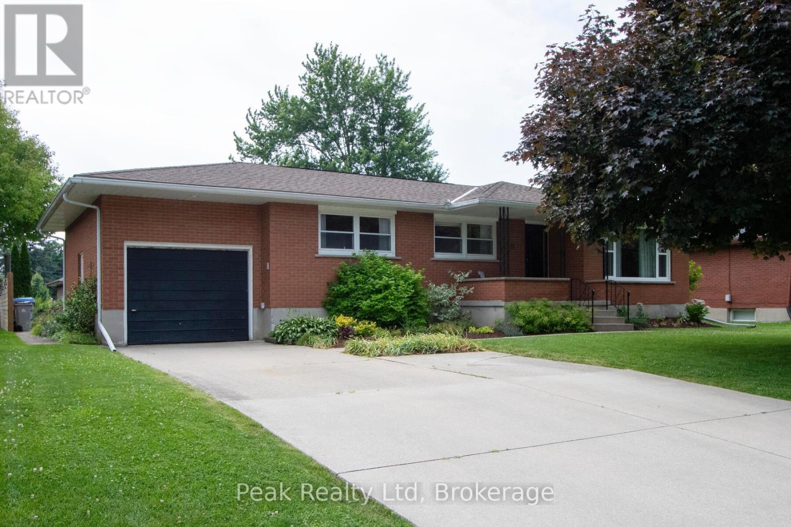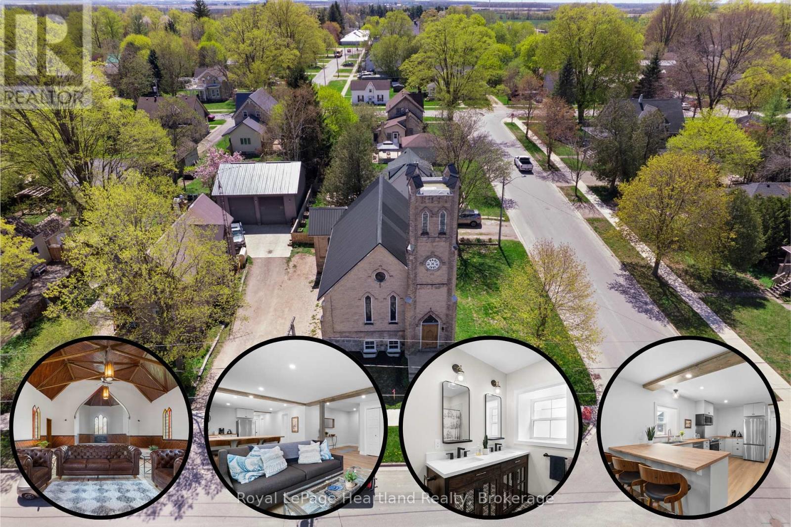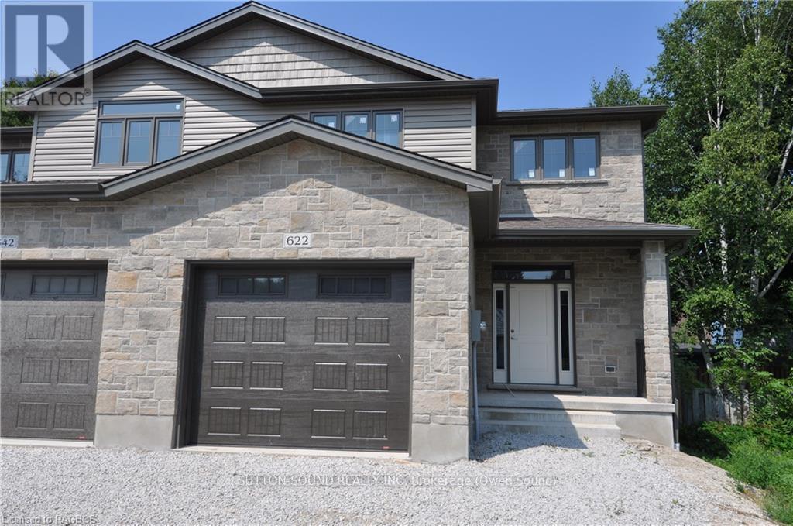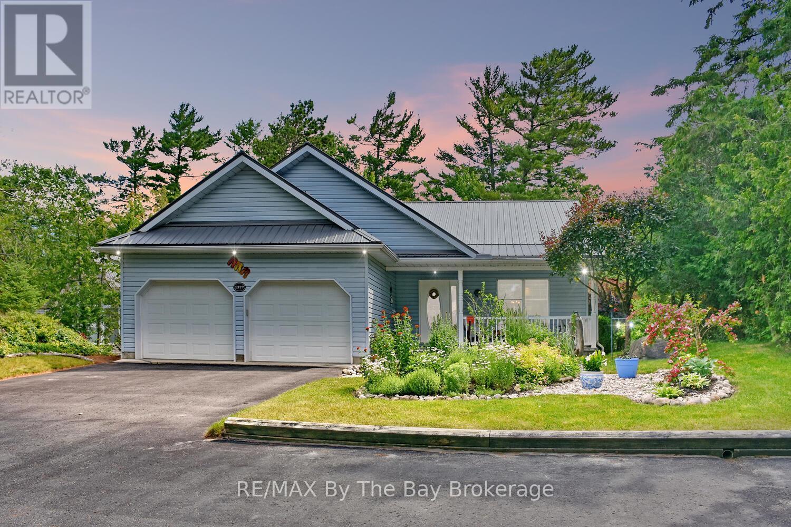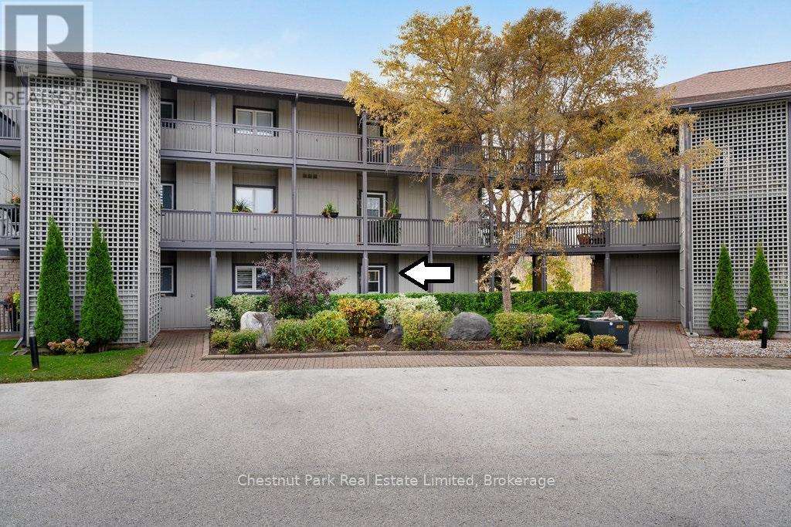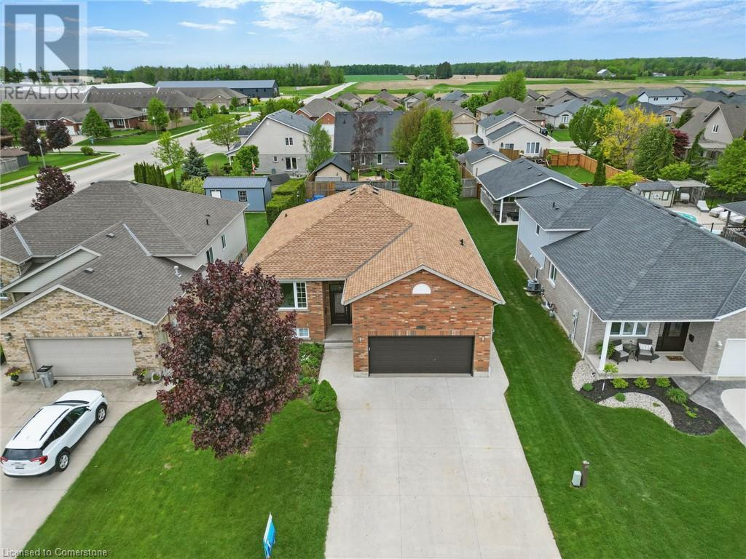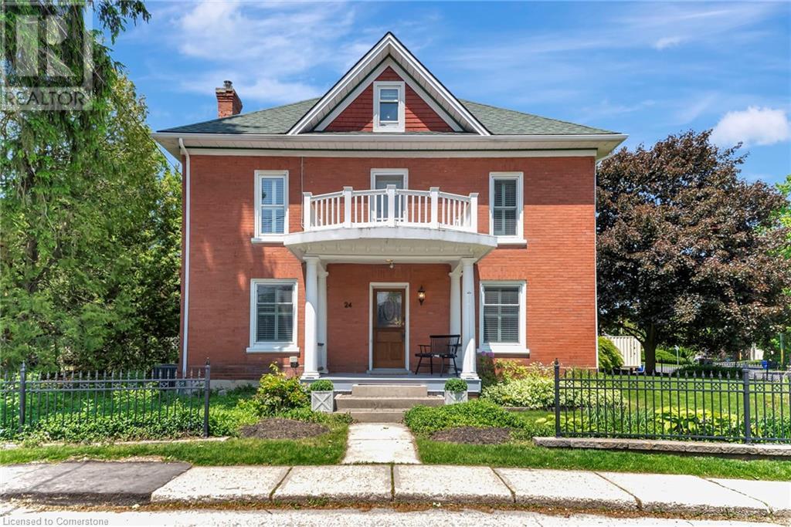540 Bigwin Island
Lake Of Bays, Ontario
540 Bigwin Island A Rare Opportunity to Build Your Cottage Dream! Located on beautiful Bigwin Island in Lake of Bays, this southeast-facing waterfront lot offers 160 feet of shoreline and just over 1/2 an acre, the perfect setting to start building your custom cottage getaway. Accessible only by boat, the island offers a peaceful escape, surrounded by the natural beauty of Lake of Bays one of Muskoka's most desirable lakes. With its expansive size, stunning scenery, and welcoming shoreline communities, Lake of Bays offers the perfect balance of adventure and relaxation. As a property owner, youll have the option to become a member of the Bigwin Island Waterfront Association (BIWA), giving you access to convenient mainland parking and golf cart paths across the island. Bigwin is also home to the private Bigwin Island Golf Club a highly regarded course with a waitlist and a reputation for excellence. Ideally located just a short boat ride from the mainland, you'll enjoy easy access to charming local towns like Baysville, Dwight, Dorset, Huntsville, and Bracebridge and the trails and backcountry beauty of nearby Algonquin Provincial Park. Whether you're dreaming of a quiet escape or a gathering place for generations to come, this is a unique opportunity to bring your vision to life in one of Muskoka's most iconic locations. (id:59911)
Chestnut Park Real Estate
32 Bigwin Island
Lake Of Bays, Ontario
One-of-a-Kind Opportunity on Lake of Bays. Welcome to what may be the most captivating vacant lot currently available on Bigwin Island. Set on a stunning point with over 720 feet of water frontage and 1.73 acres of pristine land, this property offers unmatched privacy, panoramic 180-degree views, and the kind of natural beauty that defines classic Muskoka. This remarkable parcel features a large, well-situated building envelope, nestled among towering old-growth trees and surrounded by granite outcroppings. A rare, freestanding stone fireplace chimney still stands a quiet, charming reminder of the property's rich past, ready to inspire the future. The shoreline is a true mix of Muskoka magic: from natural granite boulders to a sandy, shallow entry perfect for swimming and wading, every inch invites you to slow down, breathe in the lake air, and imagine life at the cottage you'll create here. Positioned on prestigious Bigwin Island accessible only by boat this property is part of one of Muskoka's most storied communities. As a future member of the Bigwin Island Waterfront Association (BIWA), you'll enjoy access to mainland parking and scenic walking paths across the island. And just beyond your property lies the renowned Bigwin Island Golf Club, one of Canadas top private courses and a symbol of the islands elevated lifestyle. Lake of Bays offers endless opportunities for boating, fishing, paddling, and exploring all with a quieter, more refined energy that sets it apart. With easy boat access to Baysville, Dorset, Dwight, and just a short drive to Huntsville or Bracebridge once ashore, the location blends convenience, history, and nature in one exceptional package. Whether you're envisioning a timeless family retreat or a show-stopping new build, this is more than just a vacant lot it's a chance to build your legacy in Muskoka.Your dream begins here. (id:59911)
Chestnut Park Real Estate
7120 Sixth Line
Centre Wellington, Ontario
Your Perfect Country Property! This classic 1885 Ontario farm house has been nicely maintained over the years plus a rear addition was added to give this older home a more modern feel throughout. Situated on a recently severed, beautiful 5.3 acres in Centre Wellington, while being conveniently located on a quiet road between Arthur and Belwood. This appealing all brick, 6 bedroom home has enough room for the whole family with large principal rooms offering a true country feel, and the cedar sunroom off the dining area is an impressive feature, while the premium steel shake roof is sure an overall added benefit. The large 2 car attached garage features in-floor heating for your convenience. The property features beautiful large mature trees, perennial flowerbeds, extensive lawn areas, 2 driveway entrances, all this surrounded by productive agricultural lands. Here's the bonus for those needing outbuildings - a huge 50'x100'workshop shed, with a portion insulated and heated, would be ideal for the handyman or contractor, the older 65'x77'bank barn is very solid throughout and a 40'x60'drive shed has lots of height and endless possibilities, and lastly an older cement silo awaits your creative ideas. These outbuildings are truly a rare find in today's real estate market. Pride of ownership is evident on this great property, and a quick closing could be available for the next owners. This complete rural property must be seen to be appreciated. It's prime location is within commuting distance to most major centres. Make the Move to the Country! (id:59911)
Royal LePage Rcr Realty
670 Davidson Avenue N
North Perth, Ontario
Charming 3-Bedroom Bungalow Close to Town. Discover this lovely 3-bedroom bungalow just minutes from the town centre in Listowel! With a great layout, the home features bright, airy spaces filled with natural light and wood floors throughout. Enjoy the convenience of both a main floor and basement bathroom. The unfinished basement offers endless possibilities for your personal touch. Step outside to a backyard with nicely landscaped flower beds, perfect for gardening or relaxing. A one-car garage and additional parking outside provide ample space for vehicles. Don't miss your chance to make this delightful home yours! Additional MLS 40743986. Measurements from I-guide. (id:59911)
Peak Realty Ltd
33 Commons Boulevard
Scugog, Ontario
Welcome to Canterbury Commons, an exceptional adult lifestyle community in the heart of Port Perry. This beautifully maintained bungalow offers 2+1 bedrooms, bonus indoor workshop, 3 bathrooms, and 1,386 sq ft of thoughtfully designed living space. The open-concept layout is ideal for both relaxed living and entertaining, featuring a bright and spacious living/dining area and a kitchen that walks out to a large wrap-around composite deck. Enjoy your morning coffee while taking in peaceful sunrises and a glimpse of Lake Scugog from your private outdoor space. The professionally landscaped yard enhances curb appeal, and the 1.5-car garage provides ample space for parking and storage. Residents enjoy exclusive access to a private lakefront community centre with a full calendar of social and recreational activities. Located just minutes from downtown Port Perry, shops, restaurants, and the hospital this home offers comfort, community, and convenience. (id:59911)
The Nook Realty Inc.
10 Jessie Street
Huron-Kinloss, Ontario
NEW price! Welcome to The Church on the Corner -- an iconic 19th-century Gothic Revival yellow brick landmark nestled in the heart of Ripley, just 15 mins from Lake Huron, Kincardine, and Bruce Power. This beautifully preserved former church blends historic elegance with future-forward flexibility. Whether you're an artist, entrepreneur, investor, or dream-home seeker, this one-of-a-kind property invites you to imagine what's possible. Original features like the soaring timber frame, stained glass windows, functioning bell tower celebrate its heritage, while major structural updates and a fully finished lower-level suite make it move-in ready. The bright 2-bedroom suite offers modern comfort with heated tile floors, spray foam insulation, soundproofing, Mitsubishi heat pump, luxury vinyl plank flooring, Samsung appliances, and more. Upgrades include: new metal roof (2023), brand-new sewers, waterproofed foundation with weeping tile, natural gas service, 200-amp panel, and fibre optic internet. With zoning in place for both residential and professional use, this is more than just a building: it's a canvas for your vision. If youve ever dreamed of living or working in a historic church, this is your chance to make that vision real. (id:59911)
Royal LePage Heartland Realty
622 8th Street W
Owen Sound, Ontario
Welcome to this spacious 4-bedroom, 3.5-bathroom semi-detached home, ideally located on a quiet street just steps from Hillcrest Elementary and Owen Sound District High School. Offering over 2,200 sq ft of finished living space, this two-story home combines comfort, convenience, and quality finishes throughout. The main level features a generous great room with a cozy fireplace and walkout to a 10' x 12' pressure-treated deck perfect for relaxing or entertaining. The kitchen is a chefs delight, showcasing a large island, quartz countertops, and ample cabinetry. Hardwood flooring runs throughout the main floor and upstairs hallway, while ceramic tile adds a clean, modern touch to the bathrooms and laundry room. The primary suite includes a well-appointed ensuite with an acrylic shower and quartz countertop. The finished lower level offers a spacious family room, a fourth bedroom, and a 3-piece bathroom ideal for guests or extended family. Additional highlights include a fully covered front porch, concrete driveway and walkway, finished garage with automatic door opener, and attractive Shouldice stone exterior. Energy-efficient features include a high-efficiency gas furnace, HRV system, central air conditioning. Located within walking distance to schools, grocery stores, and other key amenities, this home truly has it all. (id:59911)
Sutton-Sound Realty
1327 River Road E
Wasaga Beach, Ontario
If you are looking for beach days and quiet evenings in a charming backyard oasis then this Wasaga Beach year round gem is exactly what you have been looking for. Whether your search is for a luxury cottage retreat just steps to the sandy shores of Georgian Bay with stunning sunsets or a year round home close to all the amenities offered in this growing community then this 2 bedroom 2 bath home with sunroom, den/office all on one level will provide all that you are looking for. Bright and spacious main floor living space offers open concept living room with gas fireplace as well as adjacent kitchen with lots of cupboard space and all appliances. Separate dining area and comfortable den or office space. Large primary bedroom with ensuite and walk in closet along with an additional guest bedroom and 4 pc bath. This creative custom floor plan provides the option to create another bedroom. Large double car garage with inside entry. View sunsets from this homes charming front porch or spend time around the fire in the private fully fenced backyard area. This lovely custom lifestyle property is close to all the amenities of Wasaga beach and just a short stroll to beautiful Allenwood Beach. (id:59911)
RE/MAX By The Bay Brokerage
627 Johnston Park Avenue
Collingwood, Ontario
LIGHTHOUSE POINT - Ground level Flagship model. This freshly upgraded residence features 3 Bedrooms and 2 Baths, an open-concept Living, Dining and Kitchen that is a culinary paradise, complete with a breakfast bar, gleaming quartz countertops, and top-tier Café appliances. Enjoy the breathtaking sunset and views towards the water from your expansive west-facing windows and spacious patio, seamlessly connected to the Living Room, featuring a cozy gas fireplace for those cooler evenings. Your serenity awaits in the Primary Bedroom, equipped with a 3-piece ensuite, while the 2 additional Guest Bedrooms enjoy a 4-piece separate Bathroom. Revel in the privilege of owning a 35? boat slip, granting you access to the pristine waters of Georgian Bay, and an exclusive Yacht Club dedicated to slip owners, all complemented by a wealth of other lavish amenities. The resort-like experience continues with access to 9 tennis courts, 4 pickleball courts, 2 outdoor swimming pools, 2 sandy beaches, over a mile of winding nature trails, 10 acres of protected natural beauty, marina facilities, and a recreation center that houses an indoor pool, rejuvenating spas, a sauna, well-equipped gym, games room, library, inviting outdoor patio seating, a social room graced by a grand piano, and more. This offering comes with the option to purchase a separate furniture package from the Sellers, ensuring your ease of transition, while abundant locker storage, including a private locker in a separate building opposite your unit, enhance your convenience and peace of mind. Live the coastal dream, at Lighthouse Point. (id:59911)
Chestnut Park Real Estate
1409 Tobyn Drive
Burlington, Ontario
Stunning top-to-bottom updated with flair! Featuring refreshed flooring throughout, custom-stained wood staircase with new railings, and sleek 24 x 24 ceramic tiles on the main floor, modern LED lighting and pot lights. Enjoy the convenience of inside garage access. The updated kitchen boasts quartz countertops, soft-close cabinetry, an apron-front sink, ceramic tile backsplash, gas stove, and built-in OTR microwave. All bathrooms have been tastefully upgraded. NO MAINTENANCE FEES! Centrally located, this home has a charming backyard with a wood deck, BBQ hookup, and direct access to Tansley Woods Park. Double driveway parking in front. The spacious primary bedroom includes a walk-in closet and a private ensuite. The lower level provides a laundry area, recreation room, and plenty of storage. Furnace and AC less than 5 years old. (id:59911)
Keller Williams Edge Hearth & Home Realty
120 Denstedt Street W
Listowel, Ontario
OPEN HOUSE IS CANCELLED. Welcome to this inviting raised bungalow nestled in a quiet, family-oriented neighborhood in the lovely town of Listowel. With 4 spacious bedrooms (3+1) and 3 full bathrooms, this home offers the perfect blend of comfort and practicality for growing families. Set on an oversized lot, this property provides ample outdoor space for play, gardening, or future possibilities. The extended driveway fits up to 4 vehicles, offering convenience for busy households or visiting guests. Inside, you’ll find a cozy layout designed for family living. The bright lower level is a standout feature, featuring oversized windows that flood the space with natural light in the rec room and bedroom. Enjoy peace of mind with all major items updated, including the roof, furnace, AC, and water softener —this home is truly move-in ready. If you're looking for a warm, well-maintained home in a welcoming neighborhood, this property is a must-see. (id:59911)
Keller Williams Innovation Realty
24 Hall Street
Ayr, Ontario
Timeless character with contemporary comfort! Built in 1905 and beautifully maintained, this stunning home blends timeless character with thoughtful, high-quality updates. This home features 3+1 beds & 2 baths, including a primary bedroom with two closets AND a spacious third floor attic retreat. There's room for the whole family! Step inside a brand new kitchen (2024)- a showstopper - thoughtfully designed to blend seamlessly with the home's heritage charm, it features custom cabinetry, quartz countertops, and high end cafe appliances. Open concept dining room with a bathroom easily accessible for family and friends while entertaining. The refreshed main floor living space includes a laundry room so stylish, it might just make you look forward to laundry day! There are two generous living areas: a cozy living room with a gas fireplace and built in bookshelves, and family room perfect for movie nights. With multiple living areas, this home offers plenty of space for both quiet evenings and lively get togethers. Outside you'll fall in love with the storybook curb appeal, lush perennial gardens, a detached garage alongside a powered shed - perfect for hobbyists, yoga enthusiasts, or extra storage. The covered side porch feels like a scene from an old movie- ideal for lazy mornings with coffee or summer nights watching the world go by. All of this is located on one of Ayr's most picturesque streets, just steps from parks, schools, and the charming downtown core. (id:59911)
Howie Schmidt Realty Inc.

