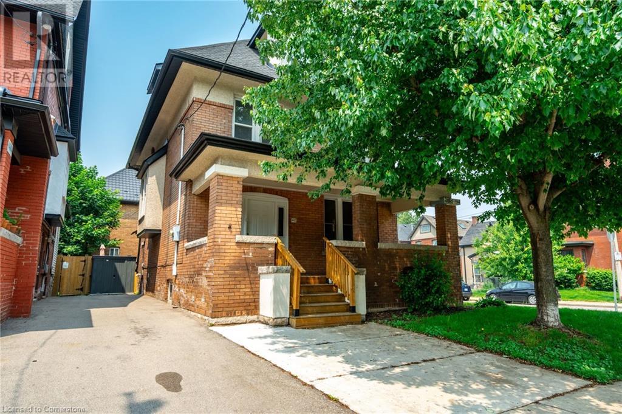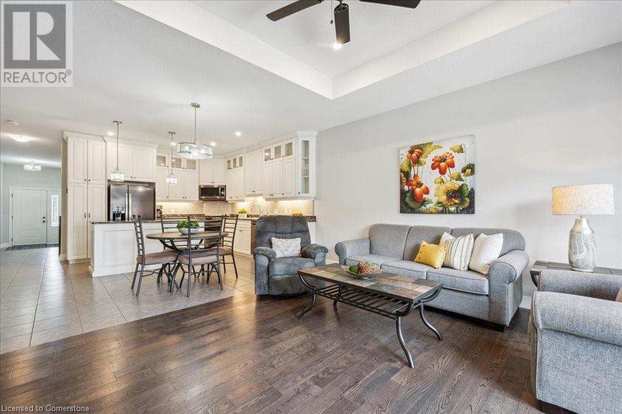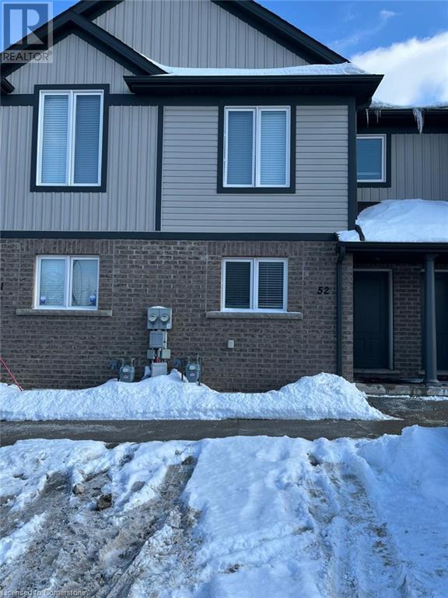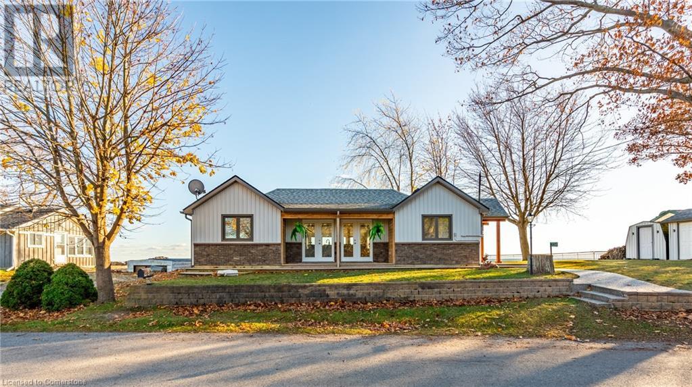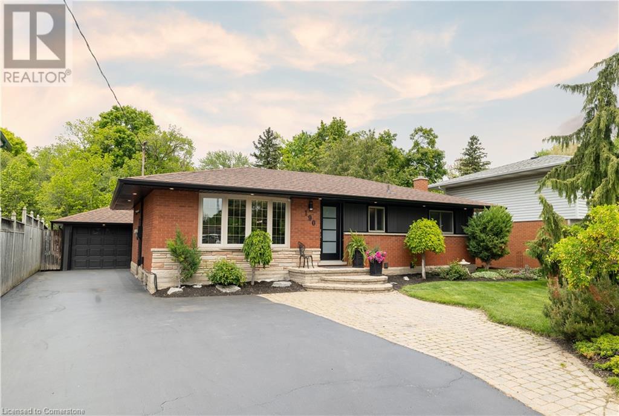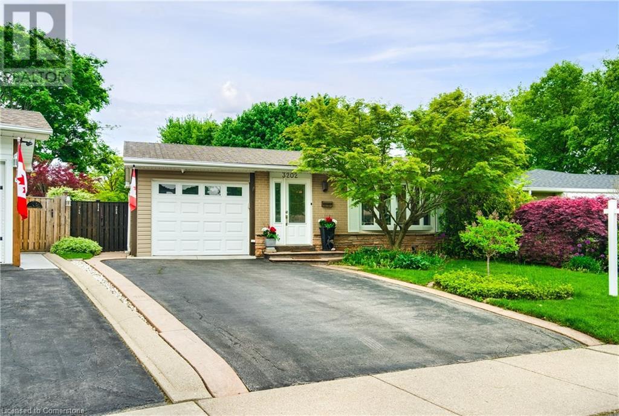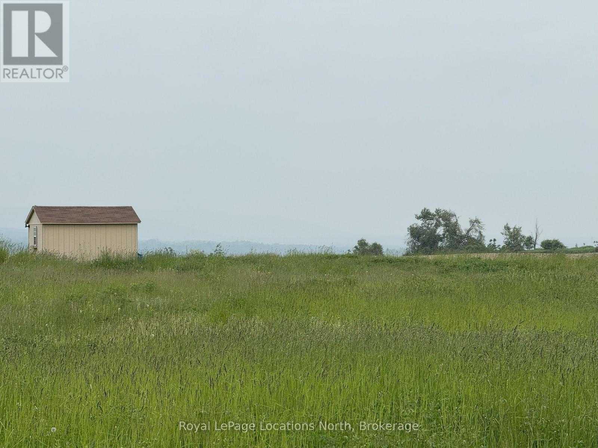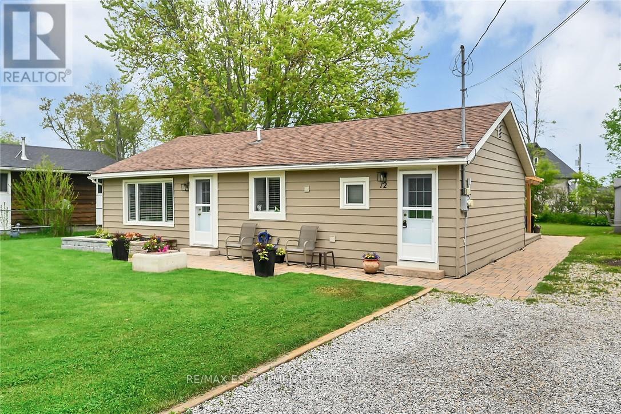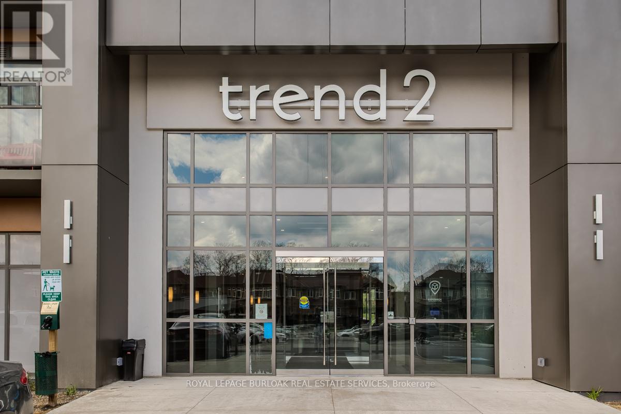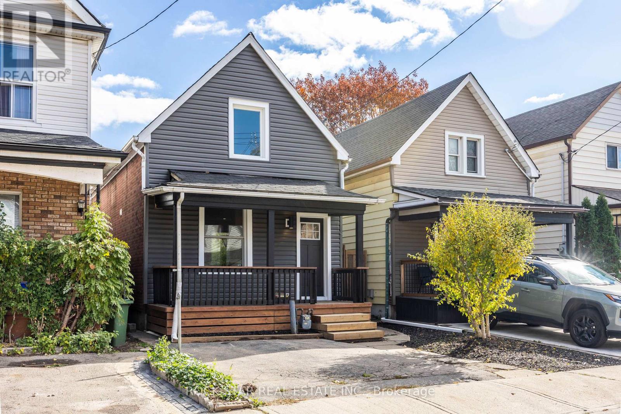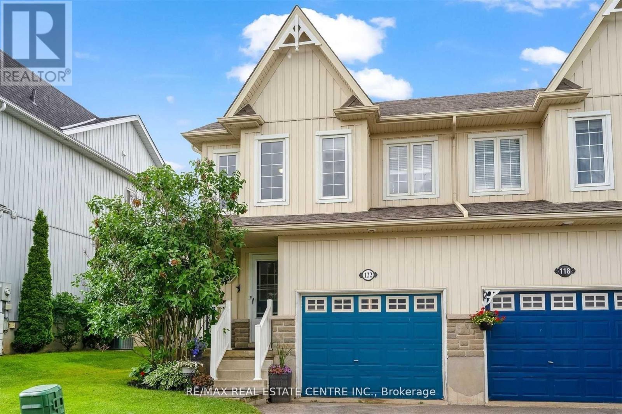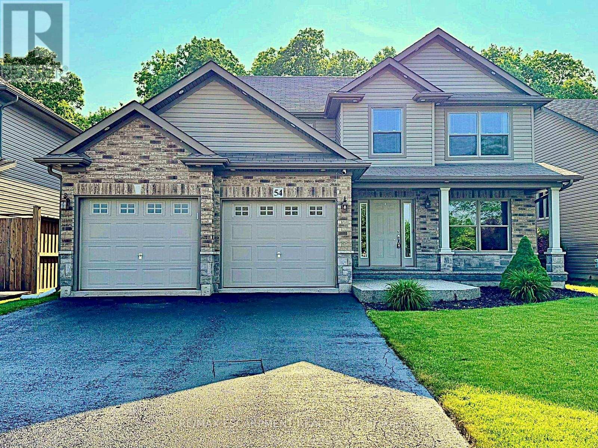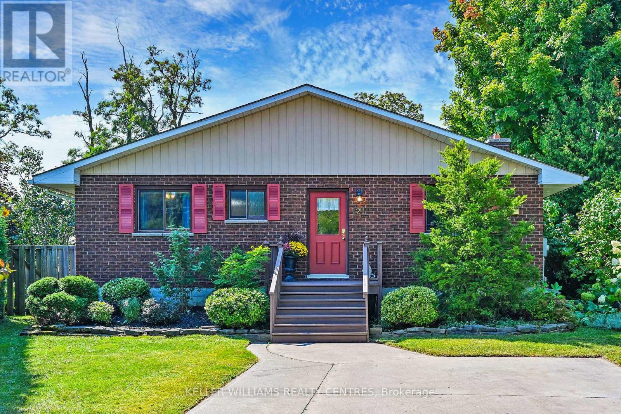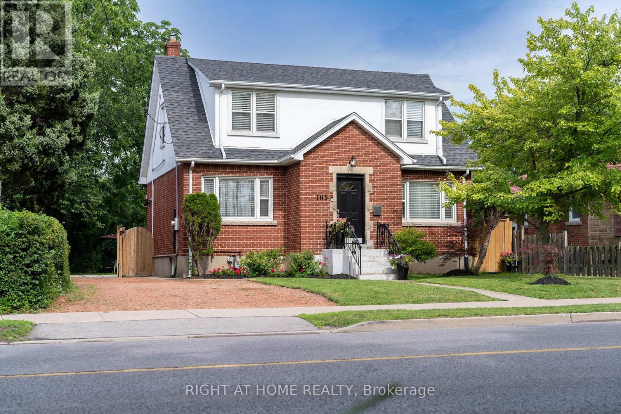48 Burris Street Unit# 1
Hamilton, Ontario
Welcome to Unit 1 at 48 Burris! This beautifully renovated two-storey apartment blends modern updates with timeless character. Offering 993 sq ft of bright, open living space, it features two large bedrooms, one full bathroom, and a huge living/dining area that’s perfect for both relaxing and entertaining. Enjoy the best of both worlds with a brand new modern colour palette, updated finishes, and thoughtful details like coffered ceilings that add charm and style. The unit also features in-suite laundry, a private separate entrance, and tons of natural light throughout. With its spacious layout, pet-friendly policy, and walkable location near parks, transit, and shopping, this one checks all the boxes. Book your showing today and see why this home stands out! (id:59911)
RE/MAX Escarpment Realty Inc.
22 Carriage Road
Simcoe, Ontario
Charming Family Home in the Heart of Simcoe – 22 Carriage Road. Welcome to 22 Carriage Road, located in the quaint and picturesque town of Simcoe. Nestled in a mature, quiet neighborhood, this traditional 2-storey home is warm, inviting, and full of potential for your family’s next chapter. The spacious main floor features a large kitchen, a formal living room, a dining room, powder room and a cozy family room with a gas fireplace overlooking the serene backyard—perfect for both relaxing and entertaining. Upstairs, you’ll find 4 generously sized bedrooms and 2 full bathrooms, ideal for a growing family. The partially finished basement includes a large recreation room, laundry area, potential for an additional bathroom, and a sizable storage room—ready for your personal touch and future upgrades. Step outside to a lush, private backyard, offering ample space for outdoor hobbies, gardening, or hosting family BBQs. Don’t miss the opportunity to own this well-cared-for home in one of Simcoe’s most desirable neighborhoods! (id:59911)
RE/MAX Real Estate Centre Inc.
28 Bur Oak Drive
Elmira, Ontario
Welcome to 28 Bur Oak Drive - Bungalow townhouse with no condo fees! This lovely move-in ready townhouse offers a main floor primary bedroom, 2 car parking and is located close to shopping and amenities in Elmira. With 2,440 sq ft of total finished living space, this townhouse has 2+1 bedrooms and 3 bathrooms. Enter through the front foyer, past the front bedroom/den and the adjacent 4 piece bathroom and into the open concept kitchen and living room . The white kitchen has ample cupboard space, a large island and dinette, a great spot for your morning cup of coffee! The living room features a tray ceiling, hardwood floors and a gas fireplace. The primary bedroom has a tray ceiling, a walk-in closet and a 4 piece ensuite with shower and double sinks, no need to share your space! Also found on the main floor is the laundry room and access to the garage. Downstairs you will find an extra large rec room, an additional bedroom and a 3 piece bathroom. Have pets? This home has a pet washing station under the stairs! The backyard is a summer oasis! The fully fenced landscaped yard has a deck with pergola with built-in bench. This home is in a great location with easy access to shopping, HWY 85, and walking trails along the Lions Ring Trail. (id:59911)
Keller Williams Innovation Realty
7768 Ascot Circle Unit# 52
Niagara Falls, Ontario
BEAUTIFUL, FRESHLY PAINTED 3-bedroom, 2-bathroom home. LARGE OPEN CONCEPT main floor with Kitchen, Dining and Living Rooms. Enjoy baking and cooking in the KITCHEN with a CENTER ISLAND giving extra counter and storage space. Convenient back door off the kitchen takes you to your PRIVATE BACK YARD. Nice size PRIMARY BEDROOM with DOUBLE CLOSETS. The 2nd and 3rd bedroom have EXTRA SPACE, not included in the measurements. Unspoiled basement. Steps away from Shoppers Drug Mark and Preakness Park. Close to schools, parks, shopping and many amenities like Walmart, Costco, Cineplex. Quick Access to QEW and just minutes to the Falls. GREAT LOCATION. (id:59911)
Rock Star Real Estate Inc.
2094 Lakeshore Road
Dunnville, Ontario
Welcome to this beautifully renovated 2 + 1 bedroom lakefront retreat, offering 100 feet of private water frontage. Whether you’re looking to retire on the water and enjoy a stress-free lifestyle, or just seeking a peaceful getaway, this property delivers. Experience ultimate privacy with a solid break wall and the occasional sand beach, all contributing to the serene ambiance of this lakeside sanctuary. With ample parking across the road—enough to accommodate up to 10 cars—hosting family and friends is effortless. This lake house has been thoughtfully updated, blending modern comforts with classic lakeside charm. Highlights include a gourmet kitchen with quartz countertops and brand-new stainless steel appliances, along with a spa-inspired bathroom featuring a freestanding tub, a beautifully tiled shower, and a dedicated laundry room for convenience. This property is more than just a home—it’s a lifestyle. Don’t miss your chance to make this lakeside haven yours—schedule your viewing today! (id:59911)
RE/MAX Escarpment Golfi Realty Inc.
Sw - 83 3rd Street
Arran-Elderslie, Ontario
Welcome to this charming yellow brick bungalow nestled on a desirable corner lot with mature trees and perennial gardens. This 2 bedroom, 1 bathroom home offers original character with modern updates. From the moment you arrive, you'll appreciate the durability of the metal roof and the convenience of the attached carport, which includes additional tool storage space. Step inside to the spacious mudroom with the exposed brickwork. The updated kitchen is bright and functional, with the added convenience of the laundry area just off the back. The 4 piece bath has loads of storage and both bedrooms are bright and inviting with their large windows. The homes original hardwood floors and woodwork have been beautifully maintained and flow through the whole home. Outside, the backyard features a bunkie or storage shed with electricity, making it ideal for a hobby space, workshop, or extra storage. This home has seen many recent upgrades, including new sewer and water lines, weeping tile and weatherproofing around the foundation, as well as new soffit, fascia, and eavestrough - giving peace of mind for years to come. Whether you're looking for your first home or a cozy downsize, this bungalow has so much to offer. Don't miss your chance to make it yours! (id:59911)
Royal LePage D C Johnston Realty
190 Ross Avenue
Kitchener, Ontario
This beautifully updated bungalow is a rare gem—hitting the market for the first time since 1990. Impeccably maintained, it’s clear that immense pride of ownership shines through every corner of this home. Set on a quiet, family-friendly street and backing onto serene green space, this property offers the perfect blend of style, space, and privacy. Inside, you’ll find a bright, open-concept main floor with large windows that flood the space with natural light. The modernized kitchen flows seamlessly into the living and dining areas—ideal for entertaining and everyday living. With 2 spacious bedrooms upstairs and 2 more down, plus full bathrooms on each level, this layout offers great flexibility for families, guests, or a home office setup. The finished basement adds extra living space and in-law potential. Step into the sunroom to unwind in the private hot tub, or head out to the expansive deck to enjoy your own backyard oasis featuring an above-ground pool and mature trees—all with no rear neighbours. A detached garage and parking for up to 6 vehicles make this home as practical as it is beautiful. Homes like this rarely come along. Whether you're upsizing, downsizing, or seeking the perfect blend of comfort and outdoor living, 190 Ross Avenue is an opportunity you won't want to miss. Close to schools, parks, shopping, and transit—this is Kitchener living at its finest. Book your showing today! (id:59911)
Exp Realty
3202 Centennial Drive
Burlington, Ontario
Welcome to 3202 Centennial Drive, a beautifully renovated 3-bedroom, 2-bathroom backsplit in Burlington's sought-after Palmer community. This home blends modern elegance with everyday functionality for a lifestyle of comfort and convenience. At the heart of the home is a chef’s dream kitchen, featuring quartz counters, gas range, wine fridge, large pantry, tons of cabinet space, and a walkout to the backyard—perfect for both entertaining and daily living. The main floor features hardwood floors and a functional open-concept living and dining space filled with natural light. Upstairs, you'll find three spacious bedrooms with hardwood floors and ample closet space. The main bath offers a spa-like retreat with marble floors, heated towel rack, over-sized shower with a bench, and a luxurious corner whirlpool tub. The lower level features a large rec room for additional living or guest space, second full bath, and utility area. Step into your private backyard oasis with a heated in-ground pool, surrounded by mature trees and landscaping. Ideal for summer entertaining or peaceful relaxation. Updates include newer furnace and A/C, updated wiring, LED lighting throughout, and a private double driveway with attached garage. Located near top-rated schools, trails, parks, shopping, GO Transit, and major highways, this home offers the perfect mix of suburban peace and urban access. Don’t miss your chance to own this move-in-ready gem! (id:59911)
RE/MAX Escarpment Golfi Realty Inc.
7488 15/16 Side Road
Clearview, Ontario
Nestled in a peaceful rural setting just minutes from charming Creemore, this picturesque 1.97-acre parcel offers the perfect backdrop for your dream home or weekend retreat. Surrounded by open countryside and fresh air, the property features a private driveway leading to an insulated shed already equipped with 200-amp buried electrical service, giving you a head start on future plans. Whether you're envisioning a modern farmhouse, cozy cabin, or nature-inspired getaway, this beautiful piece of land offers space, serenity, and endless potential. Buyers are advised to conduct their own due diligence regarding zoning, permits, development fees, and future use options. (id:59911)
Royal LePage Locations North
68 Courtice Crescent
Collingwood, Ontario
Live, rent, or invest in this beautifully updated raised bungalow that delivers exceptional value in a welcoming, family-friendly neighbourhood. With a new legal basement apartment and separate entrance, this home is perfect for those looking to generate rental income, live in one unit and rent the other, or accommodate extended family. The main level features three spacious bedrooms, a brand-new kitchen with modern finishes, an updated bathroom, and new laundry machines for added convenience. The basement apartment includes two bedrooms, new flooring, a stylish new kitchen, and a fully renovated bathroom, all with its own private entrance for privacy and independence. A fully fenced yard provides a safe space for kids or pets, and a backyard shed adds practical storage. This versatile property offers a smart solution for homeowners and investors alike. ** This is a linked property.** (id:59911)
RE/MAX Four Seasons Realty Limited
100 Glenvale Boulevard
Toronto, Ontario
Discover the epitome of modern elegance in this stunning custom-built home in the coveted North Leaside community. Combining luxury, modern design, and unmatched craftsmanship, this 4+1 bedroom, 4.5 bathroom residence offers a sprawling 3,438 square feet of refined living space, designed for both relaxation and entertainment. Multiple skylights and expansive windows elegantly infuse the interior with natural light.Welcoming kitchen is equipped with Thermador built-in appliances, stunning quartz countertops, and a waterfall island, pre-finished cabinetry and impressive oak fluted accent panels. The spacious great room, ideal for entertaining, boasts a captivating feature wall and a 60-inch fireplace.Elevating your entertaining experience, the dining area features a custom-crafted White Oak wine cellar. Enhancing the luxurious design are white oak flooring and stairs with glass railings, providing continuity and a modern touch. Retreat to the primary bedroom, featuring a spa-like 5-piece ensuite with heated floors and an expansive walk-in closet with an elegantly designed custom organizer. Conveniently located on the upper level, the laundry room features bespoke cabinetry and a laundry sink for enhanced practicality. The lower level showcases a grand recreation room with heated floors, a wet bar complete with Marvel 24" beverage centre, and a fireplace that adds charm to the space. This area seamlessly transitions to the rear garden through a walkout, offering the perfect setting for sophisticated indoor-outdoor gatherings. A backyard oasis featuring an inground pool with multi-color lights. Additional highlights include a heated driveway, porch, and porch steps, automated sprinkler system with rain sensors, automated lighting, and a 9-camera security system setup. Community known for its top-rated schools, including Northlea Elementary and Middle School and Leaside High School, excellent private schools and daycare options. (id:59911)
Right At Home Realty
168 Sunrise Drive
Prince Edward County, Ontario
Experience the pinnacle of comfort and elegance with this entertainer's dream home. Designed for year-round enjoyment both inside and out. Nestled on 6.7 acres. This property offers a blend of luxury, practicality, and stunning natural surroundings. From the moment you pull up the winding driveway, you will be impressed by the multicolored stamped concrete turnaround. Enjoy an Outdoor Oasis with a heated inground pool with ample space for lounging. Take in a breathtaking sunset from the back patio under the electric gazebo. Private hot tub area enhanced with serene bubbling rock fountains. Impeccable Interior Design with open-concept main area with soaring ceilings and custom millwork. Impressive heated stamped concrete floors on both levels. Chef's kitchen, designed to impress and inspire culinary creativity. Expansive island, Double ovens, double dishwashers and a Gas stove. Unwind in the main level spectacular primary suite. Offering a steam shower, deep soaker tub, and a spacious walk-in closet. Separate family room with sliding doors leading to the hot tub area. Upper level has an in-law suite with full bath and a roughed-in elevator. Additionally, this level has 3 large bedrooms and another full bath. Versatile spaces for hosting, relaxing, and creating unforgettable memories. Garage Enthusiast's Haven: Oversized custom 3-bay garage with one bay vaulted to accommodate a car lift. Outdoor adventure awaits, exploring the trails and a serene wooded area. Endless possibilities for nature lovers. This property is more than a home, it's a lifestyle. Blending luxury, convenience, and natural beauty in a sought-after location. Ideally located in Prince Edward County, just over the Belleville Bay Bridge. A few minutes' drive from recreational amenities. Including golf, marina, restaurants, and theatre (live & movies). Minutes to the 401 or Massassauga Point Conservation Area. A quick jaunt to Prince Edward County wineries and beaches. (id:59911)
Royal LePage Proalliance Realty
12 Witherspoon Drive
Haldimand, Ontario
Beautifully presented year round home located in Lake Erie community of Peacock Point near General Store, park & beaches - 50 min/Hamilton, Brantford & 403 - 20 mins E of Port Dover's amenities - mins to Selkirk. Incs renovated (in 2021) bungalow sit. on huge 0.25ac enjoying partial SE lake views. Introduces 1,000sf living area ftrs spacious family rm incs sliding door walkout to paver stone patio w/gazebo, convenient laundry station, country-size kitchen, bright living room sporting n/g FP, sizeable primary bedroom w/carpeting '22 & wall to wall closets, new from studs out 3 pc bath '21 & guest bedroom/office. Extras -vinyl flooring '21, all drywalled ceilings '21. n/g furnace/AC '21, n/g tankless water heater '21, 8x10 shed, 100 hydro, holding tank, cistern, 6 month Point water (for fee), extended dble drive & 3 French backyard drains '22. (id:59911)
RE/MAX Escarpment Realty Inc.
2 Scarletwood Street
Hamilton, Ontario
Corner freehold townhome with Premium Lot in the area ( Depth 126 ft) and open-concept layout, upgraded kitchen featuring quartz counters and backsplash, no carpet on the main floor, and oak stairs. Freshly painted throughout with 3 spacious bedrooms and main floor laundry in a separate mudroom. The basement is clean, spacious, and ready to be finished to suit your needs. Enjoy a fully fenced big backyard with a gazebo, garden shed, and plenty of space to entertain or relax. Ideal for first-time buyers or young families. Located across from a park and upcoming school, with easy access to trails, escarpment views, and everyday amenities. Recent upgrades include backyard fencing, gazebo, shed and new paint throughout the home. (id:59911)
RE/MAX West Realty Inc.
705 - 460 Dundas Street E
Hamilton, Ontario
Experience luxury living in this exquisite 2-bed, 2-bath corner suite located in the highly sought-after TREND 2, a premier condominium development by the award-winning New Horizon Group in Waterdown. Spanning 880SF, this bright and spacious unit offers an open-concept layout, enhanced by floor-to-ceiling windows that fill the space with natural light, creating a warm and inviting atmosphere. Enjoy stunning, unobstructed views from your French balcony, the perfect spot to unwind. Step into a kitchen that will impress, boasting sleek white cabinetry, quartz countertops & SS appliances. The large breakfast counter, illuminated by custom pendant lighting, offers an ideal space for casual dining or entertaining guests. Every inch thoughtfully upgraded to ensure maximum comfort & style. The primary bedroom is a tranquil retreat, featuring an ensuite bath w luxurious glass shower and a spacious walk-in closet. Throughout the unit, modern zebra blinds add an elegant touch, while the state-of-the-art geothermal heating & cooling system ensures energy-efficient, year-round comfort. This suite also comes with 2 parking spots & same-floor locker. TREND 2 offers residents a host of fantastic amenities, incl fully-equipped gym, rooftop terrace & chic party room for social gatherings. Conveniently located just mins from highways, the GO Station, schools, parks, and shopping, this home truly offers it all. Seize the opportunity to live in one of Waterdown's most coveted communities! (id:59911)
Royal LePage Burloak Real Estate Services
88 Chestnut Avenue
Hamilton, Ontario
*VACANT POSESSION* Welcome to 88 Chestnut Avenue! Completely renovated in 2022, this stunning home offers modern finishes and thoughtful upgrades throughout. The brand-new kitchen boasts sleek cabinetry, high-end appliances including a GE stove, Broan exhaust hood, Samsung dishwasher, and Samsung washer & dryer plus stylish finishes that elevate the space. Comfort meets efficiency with a Lennox high-efficiency furnace and air conditioner and a Rinnai tankless water heater. Upstairs, the main bedroom has been reimagined to include a spacious walk-in closet/office, while the second bedroom has been beautifully updated. The bathroom has been fully reconfigured and relocated on the second floor for improved functionality. New vinyl flooring runs seamlessly throughout, enhancing the homes modern appeal. The exterior has been refreshed with brand-new siding, four new windows, and a refinished and stained front porch and deck. Plus, a rear laneway provides additional access. With excellent curb appeal, this home features front parking and a fully fenced backyard, offering both convenience and privacy. Situated in a prime Hamilton Centre location, youre just a short walk from Tim Hortons Field, Jimmy Thompson Memorial Pool, Bernie Morelli Recreation Centre, schools, shopping, and transit. Move-in ready and waiting for you dont miss this fantastic opportunity! Book your private showing today! (id:59911)
Rock Star Real Estate Inc.
281 Big Creek Road
Haldimand, Ontario
Breathtaking 73.30ac multi-purpose farm located between Ancaster, Brantford & 403 - incs renovated 1.5 stry 2257sf century home, 72x40 metal clad shop (2012) ftrs conc. floor, 12 ceiling & 100 hydro & large doors, 32x48 B&B livestock barn (1993) w/4 box stalls, water, hydro & hay loft w/meandering creek separating 60ac of workable land. Gorgeous oak kitchen highlights 1995 addition - sporting granite counters, backsplash, island, dinette ftrs patio door WO, laundry station, 2pc bath, formal dining room, living room, family room w/wood stove - both boast hardwood flooring & beamed ceilings + front & rear foyers. Upper level incs primary bedroom, 2 bedrooms & 4pc bath. Partial basement houses p/g furnace/AC'15. Extras -appliances, roof08, windows/doors09, 6000g cistern, new septic95, 2 tractors, JD riding mower & misc. farm equipment. (id:59911)
RE/MAX Escarpment Realty Inc.
23 - 51 Sparrow Avenue
Cambridge, Ontario
Stunning 3-Storey Townhouse in Cambridge with 4 Beds and 3 Baths!! Here Are Reasons why you should consider this home 1LARGER Townhomes on Sparrow with Approximately 1763 Square Ft 2) FOURTH Bedroom Or Office On Main Floor Showcasing Endless Versatility And Convenience 3) Spacious Living room giving opportunity to spend good time with your family 4) HOME OFFICE With Separate full washroom 5) FANTASTIC AND SPACIOUS LAYOUT Perfect For Creating Lasting Memories (id:59911)
Century 21 People's Choice Realty Inc.
122 Marion Street
Shelburne, Ontario
Discover The Perfect Blend Of Comfort And Style In This Beautifully Upgraded 3+1 Bedroom, 3- Bath Family Home! Featuring A Spacious Rec Room, Elegant Finishes, And A Stunning Party-Sized Deck Made For Unforgettable Gatherings This Well-Maintained Gem Is The Ideal Start For First-Time Buyers Seeking Space, Quality, And Value. Roof (2018), Recently Updated HVAC (2023). (id:59911)
RE/MAX Real Estate Centre Inc.
31 Reynolds Drive
Ramara, Ontario
Immaculate Upgraded 2 Bedroom, 2 Full Bathroom, Desirable Raised Bungalow Located On A Premium Landscaped Corner Property In Coveted Lake Point Village! Ample Curb Appeal & A Delightful Covered Front Porch & 2-Tier Deck Welcome You Inside To A Large Foyer & Spacious Entry Way. Very Well-Appointed Floor Plan Offering A Large Sun-Filled Living Room, A Gorgeous & Tastefully Finished Eat-In Kitchen With Quartz Counters, An Under-mount Sink, Plenty Of Cabinetry & Storage Space, Modern Tones & A Walk-Out To The Yard. Large Primary Bedroom Suite With Ensuite Bath, Walk-In Closet & Built In Shelving. Easy-Care Luxury Vinyl Flooring Throughout. B/I Direct Access To A Beautifully Finished Attached Garage & Man-Cave Complete With Custom Fine Finish Pine Feature Wall. Convenient Main Floor Laundry. Backyard Features a Bonus Outdoor Poured Concrete Patio, An Upgraded Privacy Screen With Bbq Area & Stunning Custom Built Cedar Shed. Large 4ft Crawl Space Provides For An Abundance Of Storage. Pride Of Ownership Exudes Inside & Out This Meticulously Maintained & Well Cared For Home. Located Close To Beaches, Provincial Parks, Schools, Just 15 Minutes To Orillia, Casino Rama & So Much More! Enjoy All The Fabulous Extras Lake Point Village & Community Has To Offer! (id:59911)
RE/MAX All-Stars Realty Inc.
54 Harvest Gate
West Lincoln, Ontario
Elegant Home in Harvest Heights on Premium Wooded LotStep into this beautifully enhanced 3-bedroom, 2.5-bath residence in the highly desirable 'Harvest Heights' community. Nestled on a prime tree lined lot, this home exudes peace and sophistication. The main floor offers a bright, open-concept layout ideal for hosting. The kitchen features crisp white cabinets, sleek granite counters, a chic backsplash, breakfast bar, and sunlit dining area with patio doors leading to an expansive aggregate deck. From the kitchen sink, a large window frames a tranquil view of nature, a calming, soul soothing sight. The backyard offers rare privacy, surrounded by trees, and is perfect for entertaining or adding a large in ground pool. Living and dining rooms highlight rich 3/4" hardwood, stylish fixtures, and oversized windows that fill the space with light. A functional main floor laundry/mudroom with garage access adds convenience. Upstairs, the primary suite is a tranquil escape with walk-in closet and spa like ensuite offering a soaker tub, glass shower, and dual sinks. Two spacious bedrooms offer comfort for family or guests. The high ceilinged basement with bathroom rough-in awaits your custom vision. Just steps from Hamilton, yet nestled in a quiet, natural setting, this home delivers the best of both city and rural living. Make this model home yours today! (id:59911)
RE/MAX Escarpment Realty Inc.
121 Queen Street
Kawartha Lakes, Ontario
Welcome To This Perfect Piece Of Paradise In The Gorgeous Town Of Fenelon Falls! This Adorable Bungalow Is Situated On A Pie Shape Lot Offering A Backyard Oasis With Inground Pool, Mature Perennial Gardens, Stunning Western Views, A 3 Season Sunroom The Length Of The Home, Perfect For Summer Entertaining! Inside You Will Find A Bright Updated Kitchen, Large Open Main Living Room With Combined Dining Area, There Is An Oversized Sliding Door Stepping Out Into The Sunroom To Enjoy A Fresh Bug Free Breeze! The Main Floor Offers 3 Bedrooms & A 4pc Bathroom, The Basement Is Finished With A Massive Rec Area, Wet Bar & Walk-Up To The Sunroom. There Is An Additional Bedroom & 3pc Bathroom For An Extended Family Or Guests! This Home Is Located On One Of The Town's Desired Streets, All Within Walking To Trails, Cameron Lake, Shops, Lock 34 Of The Trent Severn Waterway. This Home Is Move In Ready...Just Make The Move To Beautiful Kawartha Lakes! **EXTRAS** Fenced Yard With 2nd Road Access To Store Your Boat/Toys In Backyard. 2 Large Sheds For Additional Storage. Easy Access To Hwy 121 & 35 For Commuters, Quiet Neighbourhood With Low Traffic (id:59911)
Keller Williams Realty Centres
105 Glenridge Avenue
St. Catharines, Ontario
Prestigious Old Glenridge Location! Live In A Luxury House In The Heart Of The St.Catharines (Niagara) with extra In-Law Suite, Modern completely renovated with brand new luxury Stainless Steel appliances, Lots of Natural Light Coming Through Windows, With pantry and 3 bathrooms, remote controlled lights, 8 security cameras with 2 stations, Modern luxury kitchen, quartz granite counter tops. Welcome to this stunning your luxury Home with Huge Lot, 2nd Floor has 4 bedrooms with new 4-piece luxurious bathroom, this immaculate property is perfect for you, 8 plus parking spots, new luxury blinds, modern dual rods, curtains, Close to Brock University may be 4 minutes drive, Ridley college, Niagara college, Niagara-on-the-Lake, Niagara Falls, schools, shopping and pen centers, QEW plus more. Excellent modern In- Law Suite with separate entrance, 2 modern bedrooms and extra Kitchen with Stainless Steel appliances for extended family or potential income. Bus stop steps from the house (id:59911)
Right At Home Realty
31 George Henry Boulevard
Toronto, Ontario
Beautifully situated in Henry Farms on a gorgeous tree-lined street this immaculate, spacious family home was rebuilt in 1994 by the present owners. Soaring ceilings with stunning spiral staircase present at front foyer beautifully. 31 George Henry Boulevard offers potential for families with teenagers, or multi-generational families with grandparents wanting separate quarters above grade. The lower level offers 1,300 sq ft of extra living space, the fully fenced back yard is totally private with massive evergreens. Minutes from TTC, shopping, tranquil ravine trails, and great access to highways. Truly a wonderful family home. (id:59911)
Royal LePage/j & D Division
