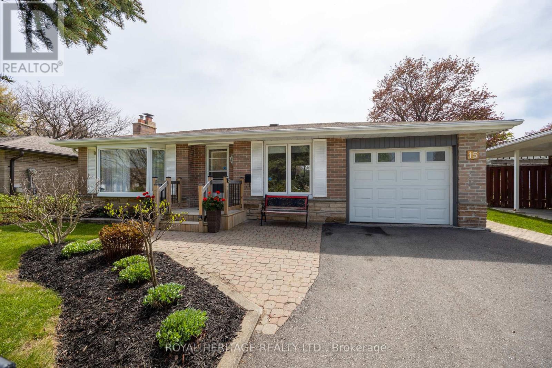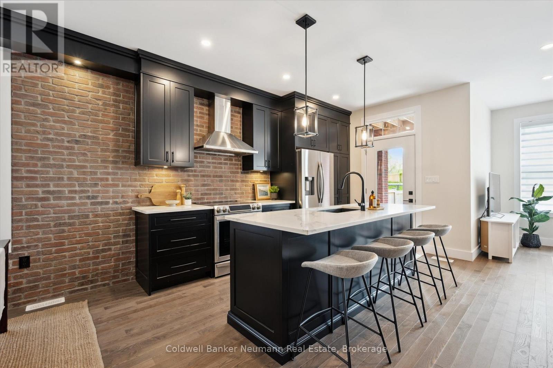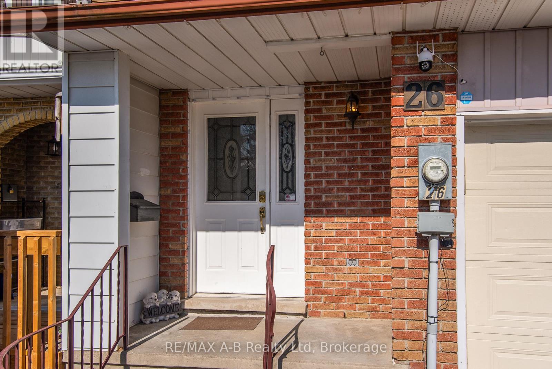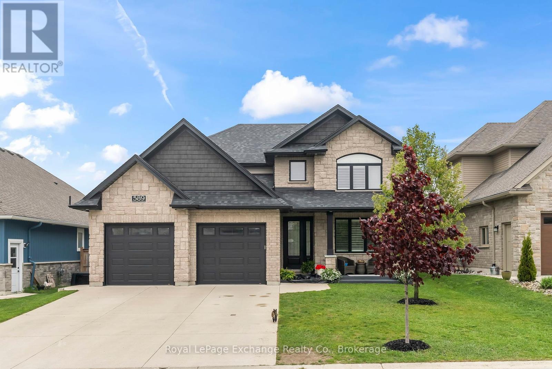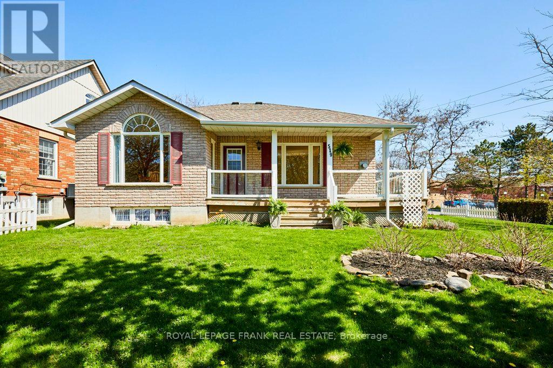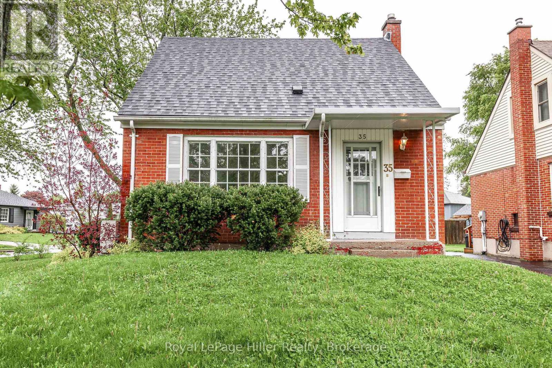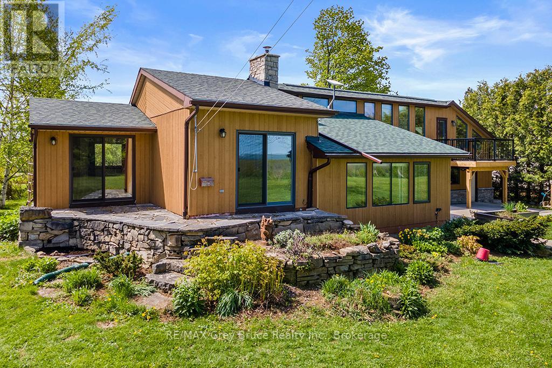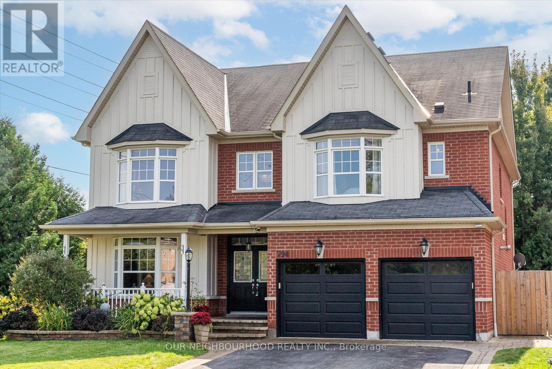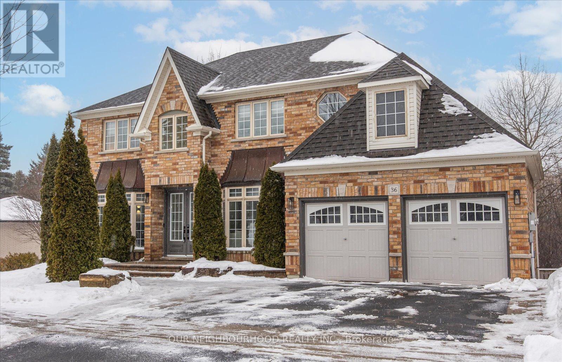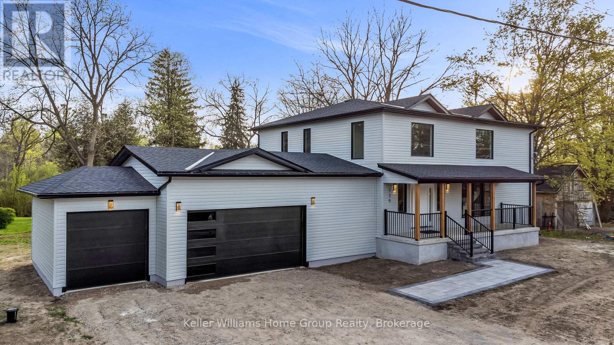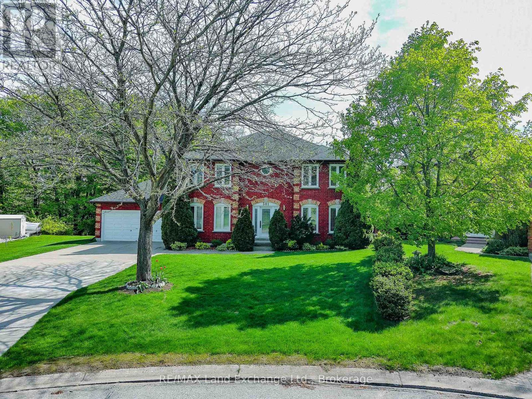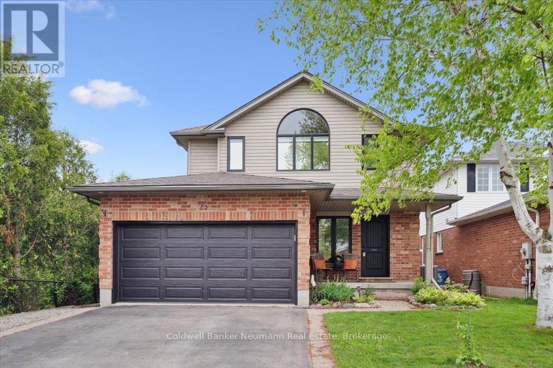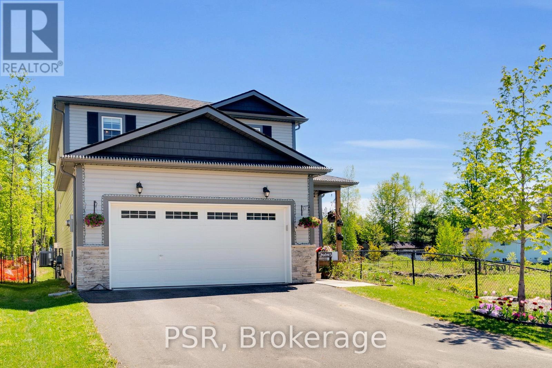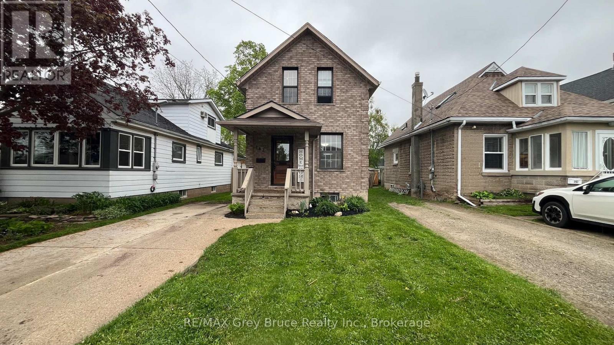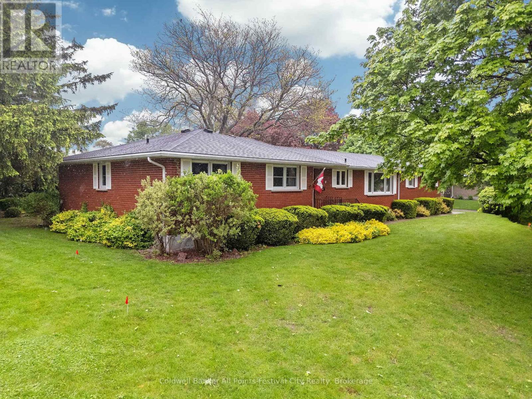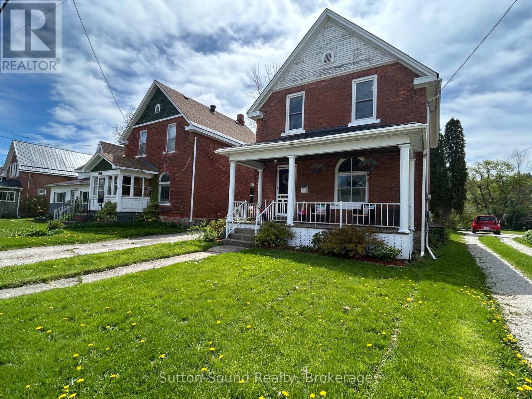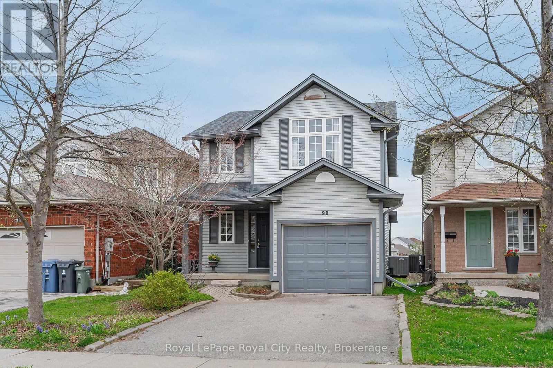35 Bryant Street
South Bruce Peninsula, Ontario
"OPEN FOR OFFERS" PRIVATE OASIS WATER FRONT PROPERTY. This solid built, 3 bedroom home or cottage is situated on 2 plus acres on the shore of Spry Lake. It offers open concept living & dining area with a clear view of the Lake and morning sunrises. Large bedrooms, Laundry, "Jack & Jill" full size 4 pc bathroom adjoining Primary Bedroom. Plenty of land for future expansion or just enjoy the privacy. Easy access to the water's edge for boating, swimming or sunbathing. Bring your Kayak, canoe or day sailor. Full patio area across the front entrance of cottage to enjoy outdoor living, view of the water and when you wish a full retractable awning for shade. The Boat House is 12 ft by 24 ft. Pontoon boat available with the property. Road way into property can be modified. (id:59911)
Wilfred Mcintee & Co Limited
15 Lawrie Road
Ajax, Ontario
Step into this charming 3+1 bedroom bungalow nestled on a quiet street just steps away from the lake! As you enter, you'll find a spacious living room with a gas fireplace, perfect for lounging and entertaining. Beyond that, you'll discover a separate dining room and a cozy eat-in kitchen with a coat closet and side door exiting to the back deck. The basement features an extra bedroom, a convenient 3-piece bath, large storage room and 2 pantries. You'll also find a generous rec room complete to enjoy with a wet bar and a wood-burning stove, creating the perfect space to unwind and relax. Located just off the 401, close to transit, hospital and all the amenities. Let's not forget the unbeatable proximity to the lake, offering endless opportunities for leisurely strolls, bike rides, or simply enjoying the scenic views. This is a well-maintained and cared for family home in a great neighbourhood. Don't miss the opportunity to make this home your very own! (id:59911)
Royal Heritage Realty Ltd.
24 Pearl Drive
Scugog, Ontario
This spacious, 6-bedroom, all-brick, Royal-built raised bungalow in wonderful Greenbank has the perfect layout to accommodate a large or extended family, with ideal potential for two separate units. Both levels feature a large primary bedroom with an ensuite and two more bedrooms, some currently used as office spaces which provides for great flexibility in lifestyle options. Two generously sized living rooms with gas fireplaces create a warm and inviting atmosphere throughout. All above-grade windows fill the lower level with light, and two separate lower-level walkouts provide accessibility potential, convenience, and opportunity. Step out from the kitchen sliding door (new 2024) to the large deck for morning coffee and enjoy the exceptional peace and privacy, and the ravine backdrop. Or out to the lower patio for fun in the huge, lush backyard. A large portion of the backyard is fully fenced and is a perfect play area for small children or pets. Enjoy the outdoor room with new windows and screens in (2024) which is ideal for summer evenings. A large shed with hydro is perfect for a workshop and outdoor storage. Roof shingles (2020), heat pump, baseboard heaters ( never used, very rarely needed), water softener, water heater all (new 2024). New laundry sink (2025). All of this in a friendly neighbourhood known for it's sense of community and its highly rated little country school house where the littles stay young a bit longer. This is the place where families grow roots. Centrally located for a super-easy and quick commute to major city centres! (id:59911)
Royal LePage Frank Real Estate
157 Morris Street
Guelph, Ontario
157 Morris Street | Biltmore Factory Towns, GuelphCrafted by Gemini Homebuilders, this end-unit townhome in the Biltmore Factory Towns masterfully blends modern living with industrial charm in the heart of Guelphs vibrant Ward.The main floor features a bright and open-concept layout where the living, dining, and kitchen areas flow seamlessly highlighted by exposed brick interior walls that add character and warmth. A convenient mudroom off the garage, a powder room, and a flex space that works beautifully as a library or home office complete the main level.Upstairs, you'll find a sun-filled loft perfect for reading or relaxing, along with three spacious bedrooms. The primary suite is a true retreat, boasting a walk-in closet, spa-inspired 5-piece ensuite with soaker tub and double sinks, and a private balcony ideal for morning coffee or evening wind-downs.Enjoy the outdoors in your fully fenced private yard, offering a peaceful spot to relax, entertain, or garden.With its premium end-unit positioning, thoughtful layout, and a location just steps from downtown and the Eramosa River Trail, this home is equal parts function, style, and lifestyle. (id:59911)
Coldwell Banker Neumann Real Estate
26 Dickens Place
Stratford, Ontario
Step into this spacious freehold townhouse, where modern comfort meets serene country living. Enjoy the privacy of backing onto picturesque farmland, all without the hassle of condo fees. Three generously sized bedrooms, including a master suite with its own 3 pcs en suite bath, plus three additional bathrooms, ensure ample space for family and guests. This home is an entertainer's delight with an open living and dining area that flows seamlessly onto an inviting deck where you can sip morning coffee, enjoy an afternoon drink -simply soaking in the peaceful surroundings and take in breathtaking country views. Convenient functional kitchen layout designed for ease of use, main floor 2 pc bath and a finished basement complete with a bonus family room, an extra 3 pcs bathroom and a large laundry room offer plenty of room to live, work, and play. Don't miss this opportunity to own a charming, well-appointed home that perfectly blends indoor convenience with outdoor tranquility. Contact your Realtor today to schedule your private tour! (id:59911)
RE/MAX A-B Realty Ltd
28 Lakeside Drive
Mckellar, Ontario
LAKE MANITOUWABING GEM! PRIME SOUTH FACING DOUBLE LOT 204 FT WATERFRONT! Spacious 3 bedroom ranch bungalow offers approx 1800 sf + walkout lower level, Attached double garage + DETACHED GARAGE w insulated shop (35' x 24'), Captivating Open concept Great Room boasts wall of windows to enjoy lake views, Stone fireplace w airtight insert, Desirable new custom kitchen with abundance of cabinetry, Quartz counters, Stainless appliances, Updated quality vinyl plank flooring, Primary bedroom features 4 pc ensuite bath & walk in closet, Ideal main floor den/office/retreat room overlooks the lakeside, Walkout to sun deck with glass rails, Made for entertaining, Enjoy this Year Round Recreation Paradise; Ideal as a home or 4 season cottage, Nestled on the protected waters of Robinson Bay on Lake Manitouwabing, Miles of boating & fishing enjoyment, Clean classic granite shoreline with deep water (16-18' end of dock), Long lake views, Extensive docking system with Covered Boat Canopy, U shaped slip, 35 ft Deck is just made for enjoying the SUNNY SOUTH EXPOSURE, Fantastic swimming, Ideal for all water sports, This lake house has been Upgraded with radiant hot water heating system, Metal roof, Updated windows, Convenient Attached double garage + full partly finished walkout basement, (develop for more living area or enjoy the great storage space), Year round road access, Golf at Renowned 'The Ridge at Manitou', Drive or Boat to Mckellar for amenities, Licensed General Store, Saturday morning Market, Pizza restaurant, Take out, Middle River Farm Store, 2.5 hours to the GTA! This Waterfront Community is waiting for you! Make Family Waterfront Memories Here! (id:59911)
RE/MAX Parry Sound Muskoka Realty Ltd
589 Morrison Crescent
Kincardine, Ontario
Stunning 5-bedroom, 4-bath executive home in the sought-after Stone Haven community offers the perfect blend of modern luxury and family functionality. Featuring a striking stone exterior with sharp black accents, this home makes a bold first impression and continues to impress inside and out. Step into an open-concept main floor with soaring 9-foot ceilings, where a gourmet kitchen steals the show. Complete with quartz countertops, a gas stove, stainless steel appliances, and a walk-in pantry, this kitchen is built for both the home chef and entertainer. The bright dining room opens to a beautifully landscaped backyard oasis featuring a paver stone patio and built-in outdoor fireplace perfect for evening gatherings. The main floor also includes a spacious living room with a gas fireplace framed by custom built-in shelving, a dedicated home office/den, and a large laundry room with plenty of storage. Upstairs, you'll find four generously sized bedrooms, including a luxurious primary suite with a walk-in closet and spa-inspired 5-piece ensuite. A well-appointed 4-piece bathroom completes the upper level. The fully finished basement offers additional living space with a cozy family room, a second gas fireplace, a gym area, a 5th bedroom and 3-piece bathroom ideal for guests or teens. The attached double-car garage includes a unique bonus: one bay has been converted into a golf simulator that doubles as a home theatre for movie nights or watching the big game. Every inch of this home is designed with care and upgraded finishes, making it the ideal choice for families seeking quality, space, and community. Located close to schools, parks, golf course, beaches and all Kincardine amenities, this is executive living with a family-first focus. (id:59911)
Royal LePage Exchange Realty Co.
519 Alma Street
Scugog, Ontario
In the market for a brick-clad bungalow in a quiet neighbourhood - I have one for you that is freshly painted and move-in ready! Unique Cornerstone floorplan circa 1998 - Hop, skip and a jump to amenities and schools- short stroll to beautiful downtown Port Perry. Nestled on a corner lot, this gem offers 3 bedrooms and 3 bathrooms, plus a lower-level office, family room and rec room. Large windows shower the primary living space with plenty of natural light and sun-kissed rooms. The home boasts accessibility features/wheelchair friendly with an oversized primary bedroom door and a custom roll-in shower/ensuite. Interior access from the garage provides an automatic push button door. 2 x 10 construction - plywood subfloor. Extras. Upgraded Laminate Shingle 2013, Drain in Basement 2013, Eavestroughs 2016, Central Air Conditioning 2017, Heat Exchanger 2017, Some windows 2020, High Efficiency Natural Gas Water Heater 2021, High Efficiency Natural Gas Furnace 2021, Broadloom 2025, Garage Drywall 2025. Washer, Dryer and Stainless Steel Appliances included (as is). 200 amp service (room to expand), HRV Unit, Aluminum Eaves with Leaf Guards. (id:59911)
Royal LePage Frank Real Estate
35 Rankin Street
Stratford, Ontario
Charming storey-and-a-half wartime home on a desirable corner lot in Stratford's quiet Avon Ward. This well-maintained property features original hardwood floors; a stunning custom bathroom with slate flooring and a glass-tiled shower; and updated 2023 furnace and heat pump, 200-amp electrical service, and upgraded plumbing. Ideally located within walking distance to Stratford's vibrant downtown, the Avon River, and scenic walking trails, as well as being close to the west end amenities. A perfect blend of character and convenience in one of the city's most walkable neighbourhoods. (id:59911)
Royal LePage Hiller Realty
67 Ontario Street
Clarington, Ontario
Distinguished Century Home C.1865.This exceptional residence seamlessly blends historic sophistication with modern conveniences. Ideally located within walking distance to schools, hospital and downtown Bmvlle, this thoughtfully maintained and elegantly restored family home feat. original character elements such as stained glass & transom windows, high ceilings, tall baseboards, detailed moldings, and built-in cabinetry. Enjoy spacious principal rooms, a formal, open concept living and dining area, and a stunning family room with a cozy gas fireplace. The huge, updated, eat in country kitchen is a show stopper boasting quartz countertops, stainless steel appliances, a walkout to a covered porch and private backyard. Upstairs, you'll find 3 generously sized bedrooms an office(playroom or 4th bedroom?) & beautifully renovated bathroom, including heated floors for added comfort. A truly rare opportunity to own a timeless home with the perfect blend of classic elegance and contemporary living. Additional finished basement offers a second family room, gorgeous laundry and dog washing station! (id:59911)
Our Neighbourhood Realty Inc.
123 Graham's Hill Road
Georgian Bluffs, Ontario
Welcome to 123 Graham's Hill Rd. A beautiful, updated contemporary home situated on a large private lot on a small dead-end street. You will be amazed by the absolutely panoramic views as you look down over Georgian Bay, the Islands and the escarpment. This 3 bedroom, 2 bath home has something for everyone. Be it your principal home or your recreational get-a-way 'cottage', this place is truly a retreat from everyday stress. Entire main floor is heated with in-floor hot water heating (individual zone controlled). On-demand hot water heater, main floor laundry, floor to ceiling stone fireplace with hi-eff Regency airtight wood burning insert (owner is leaving about a bush cord of wood as well as a wood splitter). The decks and patios,off most rooms, provide a place to enjoy the peace and quiet of the country, or the laughter of friends and family. There is an amazing heated workshop area (16' x 32') which extends behind the heated 2 car attached garage. This property is a great place for the handy person or hobbyist, with space for the gardener to grow food or cultivate beauty in the various gardens, and much, much more. There is a plug for an RV on the outside of garage. Garage/workshop wired for 240V welder. The home features wood flooring, and low maintenance living thanks to the many recent upgrades and/or replacements, (i.e. hi-eff wood stove, on-demand water heater, water softener, shingles, insulation, paved driveway, 22kW whole house stand-by generator, etc. (see list of improvements). This home is minutes away from the public dock, boat launch and shore stone beach in Big Bay, for swimming, boating, fishing, and other water sports. The Bruce Trail is literally steps from your front door, and being situated about halfway between Wiarton and Owen Sound you have quick and easy access to shopping, restaurants, golf, farm fresh produce, libraries, hospitals and schools. (id:59911)
RE/MAX Grey Bruce Realty Inc.
794 Hanmore Court
Oshawa, Ontario
Welcome to luxury living in the prestigious Harrowsmith Ravine Estates of North Oshawa. This rarely offered 5-bedroom, 5-bathroom detached home offers over 5,000 sqft of beautifully designed living space, combining elegance, comfort, and functionality. The upgraded main floor features custom wainscoting, detailed trim, and coffered ceilings in both the dining and family rooms, creating a refined and welcoming atmosphere. Hardwood floors flow throughout the top two levels, enhancing the homes timeless appeal. A main floor office provides the ideal space for working from home with style and ease. The open-concept kitchen is equipped with modern finishes, a large center island, and a butlers pantry, flowing seamlessly into the spacious family room - perfect for everyday living and entertaining. Upstairs, five generously sized bedrooms each offer access to a washroom, including a luxurious primary suite with a private 5 piece ensuite and ample closet space. The fully finished walk-out basement is designed for entertainment and relaxation, complete with a home theatre featuring soundproofed ceilings and a gym that can easily be converted into a sixth bedroom. Step outside to a backyard oasis with a saltwater inground pool and a tranquil waterfall feature. With no grass to cut and backing onto a peaceful ravine, the outdoor space offers both privacy and low-maintenance living. Located in one of North Oshawa's most desirable communities, this home combines premium finishes, thoughtful design, and an unbeatable setting. (id:59911)
Our Neighbourhood Realty Inc.
36 Jane Avenue
Clarington, Ontario
The perfect home on the perfect lot! This executive-style 2-storey walkout backs onto protected conservation land, offering breathtaking views and ultimate privacy. Designed for both comfort and elegance, this home features vaulted ceilings, floor-to-ceiling windows, and a grand balcony overlooking the foyer and family room with a cozy gas fireplace. The spacious eat-in kitchen opens to a 2-storey deck with a BBQ gas hookup, perfect for entertaining. The walkout basement boasts a finished 772sqft rec room, while the other half (approx. 950sqft) offers endless potential with a rough-in for a bathroom and cold storage. This home has been meticulously updated, with shingles (2020), A/C (2021), pot lights and light fixtures (2022), and engineered hardwood (2023). The kitchen features stainless steel appliances (2021), and the laundry/mudroom (2023) provides direct access to the 2-car garage. Other highlights include custom built-ins in the office, dining room, and bedroom closets, a renovated powder room and 2nd-floor bath, new interior doors (2023), and a garage floor epoxy finish (2022). The extended driveway and patio (2024) enhance curb appeal, while professional landscaping completes the picture. Located in a prime neighborhood, just minutes from schools, GO Bus, transit, trails, shopping, and Highways 401, 418 & 407, this is a rare opportunity to own a stunning, move-in-ready home in an unbeatable location! (id:59911)
Our Neighbourhood Realty Inc.
739 Erbsville Road
Waterloo, Ontario
Gorgeous bright 7-Bedroom Home (2795 ft2) with a potential separate basement suite (+1106 ft2), 5 bathrooms, a 3-Car garage and scenic views. Discover unparalleled comfort and style in this expansive 7-bedroom residence, perfectly situated just inside the city for serene living with easy access to urban amenities. Set on a generous 130' wide lot, this home offers a harmonious blend of luxury, functionality, and natural beauty. Four bedrooms on the second floor, two on the main floor, and a fully finished basement bedroom with its own separate entrance, ideal for use as either a private suite or rental potential. A grand two-story foyer welcomes you initially, leading to an artistic oak staircase that adds warmth and character to the home's interior. A three-car garage provides ample storage and parking, with direct access to the basement for added convenience. Enjoy tranquil views from the backyard, featuring lush trees and a serene stream, perfect for relaxation and outdoor gatherings. It's located in the city's top school zoning, ensuring excellent educational opportunities. Grocery shopping is just half a kilometer away, and easy access to the city makes commuting a breeze. This home is a rare find, offering versatility, elegance, and a connection to nature. Whether you're seeking a spacious family residence (total living space of 3900 ft2) or an investment opportunity with rental potential, this property caters to your needs. (id:59911)
Keller Williams Home Group Realty
381 Mill Creek Road
Saugeen Shores, Ontario
Classic family home on over half an acre; in town with room to grow! Located in a quiet cul-de-sac at 381 Mill Creek Road in Port Elgin. Discover timeless charm and everyday convenience in this traditional 4 bedroom, 2.5 bath family home, perfectly situated on a spacious .55 acre lot right in town. With a location thats hard to beat; just a short walk the Saugeen District Senior School and steps from the popular rail trail, this property offer the ideal blend of space, comfort, & community. This well maintained home features a warm, welcoming layout with room for the whole family. Enjoy the main floor family room and generously sized bedrooms. Step outside to the park like backyard with mature trees, plenty of room to play, garden, and unwind, along with the privacy you'd expect from a country property. If you're searching for a home that offers the best of both space to grow, and a incredible location, this is the one. Don't miss your chance to own this family gem! Annual hydro costs 2024 - $1635.00, annual gas costs 2024 - $1250, annual water & sewer 2024 - $924 (id:59911)
RE/MAX Land Exchange Ltd.
12 - 775 Campbell Avenue
Kincardine, Ontario
Welcome to Windermere Estates. This 4-year-old bungalow-style townhome is an end unit that backs onto a quiet, treed ravine. Located close to downtown Kincardine and next to nature. This 1280 sq ft unit has been designed with easy, low maintenance in mind. Interior features include in-floor gas radiant heat, ductless A/C and HRV system. The open concept unit features 9' ceilings; the Kitchen has plenty of storage space plus a walk-in pantry. The kitchen leads to a large dining and living room, which includes a fireplace with ship lap surround. French doors lead to a 10 x 30 foot concrete patio with a privacy fence. The primary bedroom has a 3-piece ensuite including a tiled shower with glass doors, a walk-in closet and a laundry closet. The guest bedroom has a cheater ensuite door to a 3-piece bath. Condo fee includes grass, snow, sprinkler, garbage, recycling, street lights and road maintenance. Located close to schools, rec centre, churches, and everything downtown Kincardine has to offer. The unit has recently been converted from propane to natural gas. Don't miss out on this beautiful condo, call your Realtor today for a showing. (id:59911)
Royal LePage Exchange Realty Co.
110 - 454 Centre Street S
Oshawa, Ontario
Move in Ready! Freshly Painted. Almost *2,000 sq ft: (1,954 per MPAC). Main Floor of this unit features a Sliding door Walkout to Terrace (400 sq ft.: 39.5'x10.5') with exterior garden gate access. Condo Fees include *ALL UTILITIES* & Parking. Very hard to find this Square Footage including 4 bedrooms...in a condo apartment building in Durham Region. Also rare: 2 bedrooms face East/2 bedrooms face West. Second floor also features an additional sitting area (open concept family room) and ensuite laundry. 2 Washrooms. Appliances included. Backs onto Walking trail with Trail acess to Lakeview Park Beach and new Ed Broadbent Park. Short walk to planned Go Train terminal; low traffic street; Lots of windows; a minute to Hwy 401; close to Oshawa Centre, Public transit bus routes, and current Oshawa Go Station. This building is accessible (ramped entry), and the unit features a chairlift. (id:59911)
Right At Home Realty
25 Hayward Crescent
Guelph, Ontario
**Beautiful Family Home with Stunning Conservation Views and Walk-Out Basement** Welcome to your dream home, perfectly nestled in a sought-after, family-friendly neighborhood with direct access to a scenic trail system. This beautifully updated home offers the ideal blend of comfort, style, and nature, with breathtaking conservation views and spectacular sunsets from your expansive private deck. Inside, you'll find a bright, carpet-free layout featuring three generously sized bedrooms. The primary suite is a true retreat with a vaulted ceiling, walk-in closet, and a private ensuite bath. The spacious living room invites relaxation with a cozy gas fireplace and large windows framing the peaceful treed landscape. Updates completed in 2021 provide peace of mind and modern convenience, including a new kitchen with contemporary finishes, new windows and doors throughout, a new garage door with opener, on-demand water heater, water softener, a refreshed laundry room, and a stylish main floor powder room. The finished walk-out basement offers additional living space, perfect for a rec room, home office, or guest area. A 2 car garage and great curb appeal complete the package, making this home as functional as it is beautiful. With direct trail access, mature trees, and a welcoming community, this property offers a rare opportunity to enjoy privacy, nature, and convenience all in one. Don't miss your chance to call this stunning home your own! (id:59911)
Coldwell Banker Neumann Real Estate
13 Quinn Forest Drive
Bracebridge, Ontario
A beautifully designed family home in the heart of Bracebridge - close to schools, the Sportsplex, green spaces, and town amenities. Welcome to this beautifully presented 5-bedroom, 4-bathroom home, built in 2020 and ideally situated on a premium end lot with no neighbour to the west and a peaceful, fully fenced backyard backing onto a quiet green space. With an extra-deep lot and an extended back deck, this property offers privacy, space, and a tranquil setting that's hard to find. Inside, the home is thoughtfully designed with a bright, open-concept main floor featuring a sunlit kitchen with stone countertops, an oversized island, upgraded cabinetry, stylish backsplash, and stainless steel Samsung appliances. The spacious living area includes a gas fireplace, pot lights, and waterproof vinyl flooring - perfect for modern family living and entertaining. The main floor also includes a large front foyer, powder room, laundry room, and access to the double garage, which is extended for added storage. Upstairs, you'll find four generous bedrooms and a beautiful 4-piece main bathroom. The primary suite includes a walk-in closet and a luxurious ensuite with a deep soaker tub. The fully finished lower level offers incredible flexibility with a large rec/games room, media room (or fifth bedroom), 3-piece bathroom, and a kitchenette rough-in - plus a separate side entrance, making it ideal for an in-law suite. With its unbeatable location, thoughtful upgrades, and versatile layout, this is a home designed to grow with your family for years to come. (id:59911)
Psr
782 15th Street E
Owen Sound, Ontario
Welcome to this warm and inviting brick one-and-a-half-storey, 3-bedroom, 1-bathroom home that blends comfort, charm, and convenience. Thoughtfully maintained and move-in ready, this property is the perfect fit for a young family or first-time homebuyer. Inside, you'll find bright, functional living spaces that flow beautifully from room to room. The fully fenced backyard offers a safe and private retreat ideal for kids, pets, or quiet outdoor moments. Situated in a beautiful family-friendly neighbourhood, this home is within walking distance to several schools, and just minutes from Owen Sounds east-side amenities, including the YMCA, Heritage Place Mall, Georgian College, and the always beautiful River District. (id:59911)
RE/MAX Grey Bruce Realty Inc.
4 Suncoast Drive W
Goderich, Ontario
Prestigious Executive Bungalow in Prime West-End Goderich! Welcome to this iconic red brick bungalow located in one of Goderich's most sought-after west-end neighbourhoods. This spacious and well-appointed 3+1 bedroom, 3 bathroom home offers exceptional comfort, style and functionality perfect for executive living or a growing family. From the moment you arrive you'll be impressed by the homes timeless curb appeal and expansive double car garage. Step inside to discover a bright, cheery interior with large windows that flood the space with natural light. The well-designed layout includes generous principal rooms that offer both privacy and flow for entertaining and every day living. The main floor features a welcoming living room, a large eat in kitchen and a formal dining area. All designed with comfort in mind. The finished basement adds valuable living space complete with an additional bedroom, full bath and large rec room. Enjoy the year round comfort with gas forced air heating and central air conditioning. Updated windows and doors add to the homes energy efficiency and modern appeal. Next step outside to the covered rear patio perfect for relaxing or hosting gatherings in the private backyard setting. This is a rare opportunity to own a landmark property in a prime location close to schools, parks and all the amenities Goderich has to offer. Don't miss your chance to call this exceptional property home. Schedule your private showing today! (id:59911)
Coldwell Banker All Points-Festival City Realty
455 13th St A W
Owen Sound, Ontario
Welcome to 455 13th Street A W - A Charming Home in a Peaceful Neighbourhood. Nestled in a quiet, family-friendly area, this updated 3-bedroom, 1.5-bathroom home offers comfort, convenience, and functionality. Located within walking distance to Westside amenities including convenience stores, doctor's office, schools, beautiful Georgian Bay, and baseball diamonds - this home combines lifestyle and location. Inside, you'll find a galley-style kitchen that maximizes efficiency and leads into the dining room, seamlessly open to the living room, perfect for entertaining family and friends. The spacious laundry/mudroom features a 2-piece powder room and rear entry, ideal for busy households or outdoor enthusiasts. Situated on a deep 200' lot (approx.), the property includes rear parking for two vehicles. Enjoy quiet time on the fully covered front porch. The basement offers generous storage space or exterior shed, and there's exciting potential to finish the attic for additional living area. Don't miss the opportunity to own this well-located home with room to grow and entertain. (id:59911)
Sutton-Sound Realty
90 Doyle Drive
Guelph, Ontario
Welcome to this well maintained home offering comfort, versatility, and income potential. Located in a family friendly neighbourhood of Clairfields and just 400 metres from grocery stores and with easy access to major highways, this property is perfect for busy families or commuters. The second floor features three spacious bedrooms, including a generous primary bedroom retreat, plus the convenience of an upper level laundry room. On the main floor, enjoy updated flooring in the bright, open concept living room that flows seamlessly onto a large deck, which is ideal for entertaining or relaxing while overlooking the serene green space. The fully finished basement includes a legal 1 bedroom apartment with a separate entrance, perfect for rental income, in-laws, or multi-generational living. Additional highlights include a new roof, upgraded attic insulation, and a layout that offers both function and flexibility. This is a must see home that combines smart investment potential with everyday comfort in a highly desirable location! (id:59911)
Royal LePage Royal City Realty
135 St. David Street N
West Perth, Ontario
Step into a timeless haven with this charming 104-year-old 2.5 storey family home with 5 bedrooms and over 2800 sq.ft of living space in the heart of Mitchell, a true testament to enduring architectural elegance. Nestled on a beautifully landscaped lot, this property exudes character and warmth, inviting you to create new memories within its walls. The home's rich history is evident in the beautifully preserved period details, including stunning oak hardwood floors, an ornate fireplace, and beautiful wood work. A spacious and light-filled interior features well-maintained rooms that offer ample opportunities for comfortable living and entertaining including a main floor bedroom. The 1987 addition of the sunroom/office, along with main floor laundry & 3 piece bath, has sliding glass doors that open onto a huge wrap around back deck with built-in seating. Upstairs, there are four spacious bedrooms, with a full bathroom and a walk-up attic (33ftx32ft, 10ft ceiling) offering potential for future finishing. The location of this home is very central to downtown, parks, arenas and schools. The mature trees and lush greenery surrounding the home provide a peaceful outdoor retreat, perfect for enjoying a leisurely afternoon. Discover the perfect blend of history and contemporary living in this centrally located exceptional property. Please note zoning is R2/4SC (Secondary Commercial) due to the property's proximity to Mitchell's downtown core. (id:59911)
Sutton Group - First Choice Realty Ltd.

