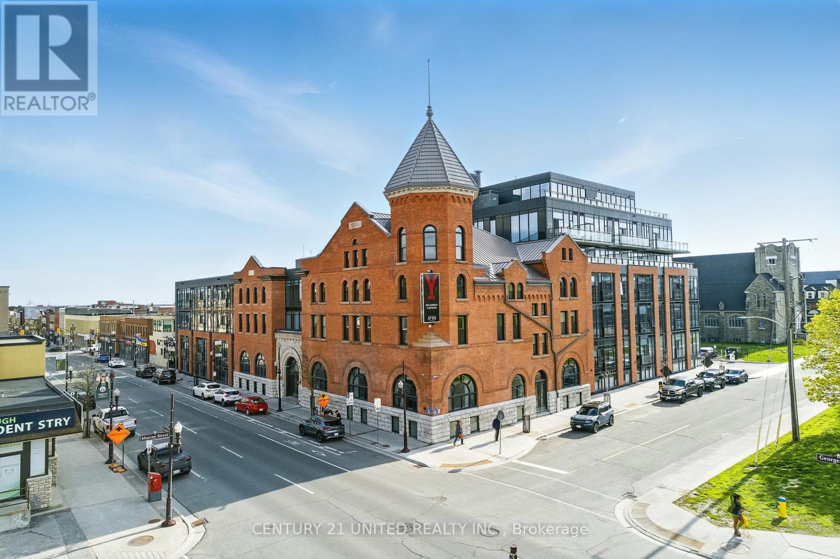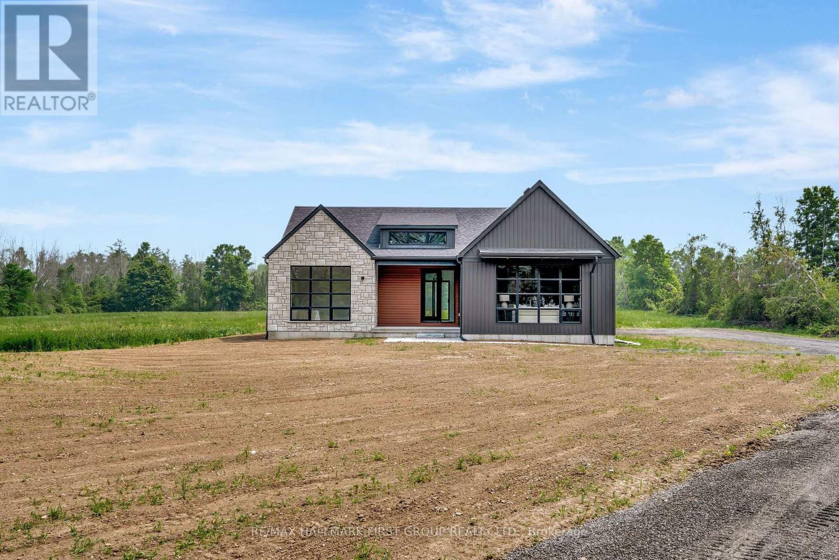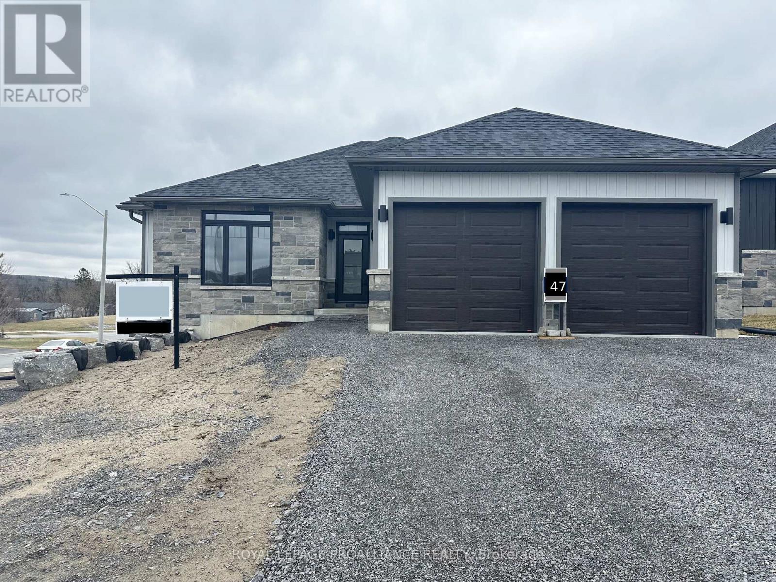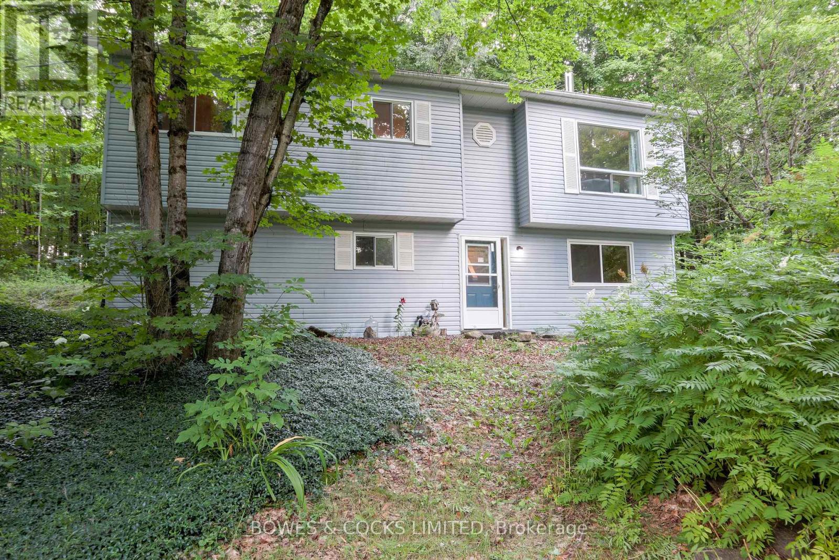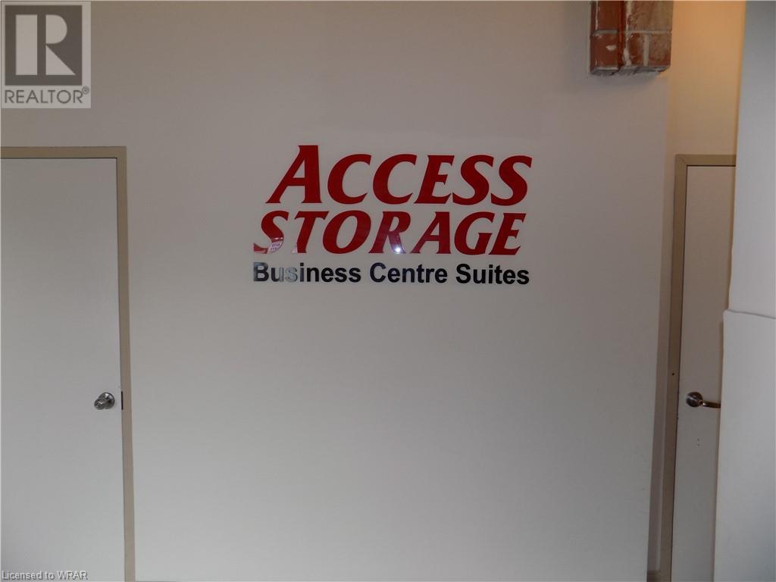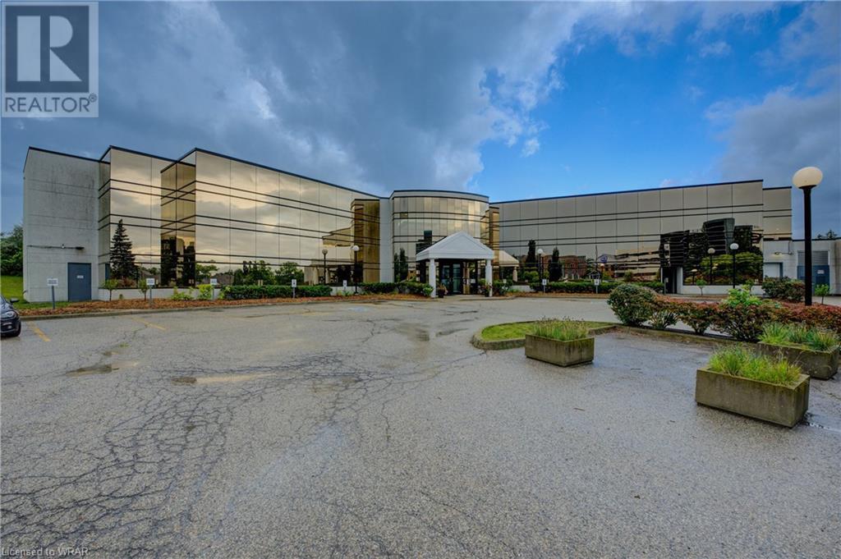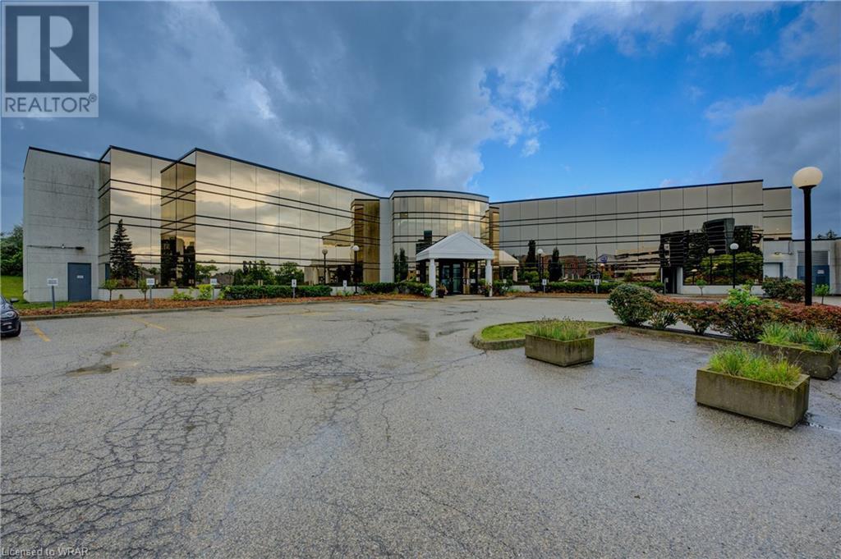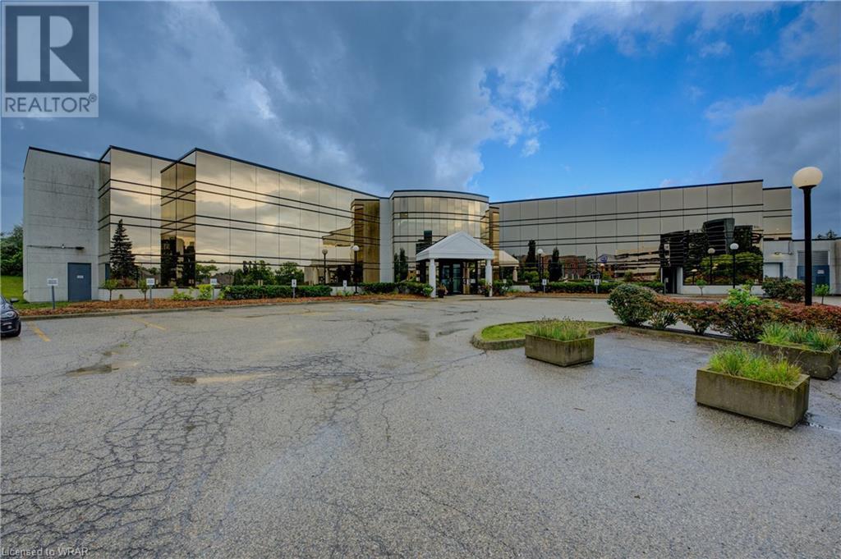610 - 475 George Street N
Peterborough Central, Ontario
Step into a lifestyle of luxury and convenience in this beautifully designed 3 bedroom + study, 2 bathroom, downtown apartment. Every detail has been thoughtfully curated, featuring high-end finishes, a full suite of modern appliances, in-unit washer and dryer, and your own heating and air conditioning for personalized comfort.Host in style with access to a stunning rooftop recreation area complete with a gourmet kitchen, elegant dining space, walkout terrace, lounge, BBQ stations, and a fully accessible washroom. Enjoy breathtaking views overlooking Centennial Park and the city's beautiful skyline. Live in the heart of Peterborough just steps to top-rated restaurants, boutique shopping, and local attractions. (id:59911)
Century 21 United Realty Inc.
571 Concession 13 Road E
Trent Hills, Ontario
Built by Hunt Custom Homes, ready for occupancy and backed by a 7-Year Tarion Warranty, this 1544 sqft bungalow sits on a 3.12 acre lot minutes to Hastings! A refreshing take on modern country, this bungalow features a 2 + 2 bedroom, fully finished floor plan with quality and fine finishes at the forefront! Appreciate the unique design which allows for a covered back patio, an open concept kitchen with quartz countertops overlooking the living room with a trendy 12ft window in addition to main floor laundry w/ custom cabinetry, built-in pantry & inside entry to the attached, insulated garage. Engineered hardwood flow throughout the main floor. A generous primary offers a w/i closet & 3pc. ensuite with tile & glass shower while 2 additional beds complete this level. The finished basement is filled with natural light from oversize windows, offers 2 bedrooms, a large rec room, luxury vinyl plank flooring & a 4pc. bath. Enjoy ample storage, upgrades and extras such as: custom glass in the shower, tiled shower walls, 5 1/2" baseboard, garage door opener, central air, owned HWT, Water Softener, Iron Filter & UV System from a local builder who cares about quality. (id:59911)
RE/MAX Hallmark First Group Realty Ltd.
1104 - 539 Belmont Avenue W
Kitchener, Ontario
Discover modern, urban living in this stunning top-floor 1-bedroom + den condo, offering over 750 square feet of open-concept living space. Complete with an electric fireplace, an owned and covered parking spot, in-suite laundry, high-end finishes, a walk-in shower, and a spacious eat-in kitchen, this home is perfect for both relaxation and entertaining. Step outside onto your private, expansive balcony and enjoy panoramic views, perfect for soaking in the sunset or hosting friends and family. The building offers an array of luxury amenities, including a games room, media room, party room, outdoor patio with a BBQ, an exercise room, a guest suite, and ample visitor parking for your convenience. Located in one of Kitchener's most vibrant neighborhoods, Belmont Village, you'll be just steps away from restaurants and bars, a brewery, and boutique shops. Don't miss your chance to experience this exceptional condo - book your private showing today! (id:59911)
Exp Realty
47 Rosewood Drive
Quinte West, Ontario
Welcome to your next home in the beautiful Rosewood Acres subdivision, where tasteful design meets everyday comfort. With over 3,000 sq ft of finished living space (1746 main plus 1319 in lower level), this beautifully upgraded home offers 3 bedrooms on the main floor, 2 additional bedrooms in the fully finished bright basement, and 3.5 bathrooms for flexible family living. Step into a spacious foyer and into the heart of the home where vaulted ceilings and hardwood floors set the tone. The open-concept living area flows into a modern kitchen with upgraded lighting, sleek finishes, and ample space to gather. The primary bedroom is a true retreat, complete with a walk-in closet featuring a custom built-in closet organizer and a generous ensuite with a ceramic tile shower. Enjoy outdoor living on the covered back deck and 130' deep lot, and take advantage of the double garage for convenience and storage. Located in a quiet, family-friendly neighbourhood just minutes from amenities, this home offers the perfect balance of style, space, and location. Flexible deposit. Quick closing available. ARE YOU A FIRST TIME BUYER? If so, this house could be priced at approximately $763,445 for you! Effective on all contracts dated after May 27, 2025 (id:59911)
Royal LePage Proalliance Realty
94 Maple Drive
Belleville, Ontario
Located on a quiet, family-friendly street, this solid 4-bedroom, 1.5-bath all-brick home offers space, charm, and great potential. Featuring an attached 1-car garage, a fully fenced yard, and a practical layout, it's ideal for families or anyone looking to make a space their own. Enjoy being just steps from schools, parks, walking trails, and all the conveniences of central Belleville. A great home in a prime location, this home is ready for your personal touch. A great opportunity in a sought-after neighbourhood - book your showing today! (id:59911)
Exit Realty Group
195 Belleville Road
Greater Napanee, Ontario
Whether you are an Investor looking to flip a house, or a Buyer with a limited budget who has restoration and repair skills, here's a house for you. This property sits on a 82.28 ft x 76.77 ft x 100.39 ft corner lot with two additional road frontages which include Thomas Street West and Robinson Street. (id:59911)
Royal LePage Proalliance Realty
25 Brogdens Lane
Port Hope, Ontario
Trendy Commercial Office Space for Lease Just Steps from the Heart of Port Hopes Historic Main Street! Unlock the potential of your business with this rare leasing opportunity in one of Southern Ontario's most charming & vibrant towns. Ideally situated just off Port Hopes renowned main street, this stylish and versatile commercial space offers 1,377 square feet of thoughtfully designed interior perfect for entrepreneurs, creatives, professionals, and hospitality visionaries alike.Whether you envision an inspiring art studio, boutique law or consulting office, upscale retail concept, gourmet caf, wine bar, or an intimate restaurant, this adaptable space provides the perfect canvas for your business to thrive. Step inside to find a welcoming reception area that sets a professional tone, a spacious principal office, three private offices, a full board room ideal for client meetings or collaborative sessions, a well-appointed kitchen, and a 2-piece bathroom.Set on a lively side street just a stones throw from the downtown core, this location offers the perfect balance of visibility, charm, and convenience, drawing both local clientele and seasonal tourist traffic. Surrounded by a rich tapestry of heritage architecture, boutique shops, and a thriving arts and culture scene, the space is positioned to attract and impress.Adding even more value and possibility, the lessor is open to converting the existing on-site parking into a private patio an exceptional opportunity for cafs, wine bars, or restaurants looking to offer an elevated outdoor experience.With its unbeatable location, flexible layout, and forward-thinking potential, this space is more than just an office its a launching pad for your next chapter in one of Ontarios most picturesque downtowns. (id:59911)
The Nook Realty Inc.
2276 County Road 620
North Kawartha, Ontario
This lovely private property is just minutes from Chandos Lake Public Beach and Boat Launch. Nestled in the woods, with large bedrooms it would be perfect for a new family and offers an excellent rural/recreational living experience. It is close to Apsley, Restaurants, Golf and Marinas. It is on a nice sized triangular lot with almost 280' of frontage on CR 620. It features new windows, a new steel roof installed June 2025 , a freshly painted interior, new laminate floors, and a new deck just off the kitchen dinning room. The property has ample parking and a large fire pit. Come and watch the wildlife play in the forest just outside your door. (id:59911)
Bowes & Cocks Limited
50 Ottawa Street Unit# 317
Kitchener, Ontario
Great office space available, units vary form $459-$609/month all inclusive. Multiple units to choose from, close to downtown and LRT open parking and some underground parking available. Boardroom and meeting room available. (id:59911)
RE/MAX Twin City Realty Inc.
575 Riverbend Drive Unit# 1a
Kitchener, Ontario
Daycare, sales center, restaurant, fitness center, yoga studio, printing or publishing establishment, general office users, professional office user. High profile and attractive office building in the Riverbend office node. This space can be demised in the following sizes, 10,000 sq. ft. upstairs , 10,000 sq. ft. main level, 5,000 sq. ft. upstairs, and 5,000 sq. ft. main level. The space can all be combined to accommodate a larger tenant. All utilities are included in the additional rent. Backing onto highway 85 expressway for great visibility and easy access to anywhere in the tri-city and also minutes to highway 7 to reach Guelph. This attractive gleaming-glass building provides an open floor plan and abundance of natural light. Easy access for employees to be close to restaurants and coffee amenities. Ample onsite parking and an elevator in the building. Scenic views are sure to impress anyone who chooses to make this their future work space. Available immediately. (id:59911)
RE/MAX Twin City Realty Inc. Brokerage-2
575 Riverbend Drive Unit# 2b
Kitchener, Ontario
Daycare, sales center, restaurant, fitness center, yoga studio, printing or publishing establishment, general office users, professional office user. High profile and attractive office building in the Riverbend office node. This space can be demised in the following sizes, 10,000 sq. ft. upstairs , 10,000 sq. ft. main level, 5,000 sq. ft. upstairs, and 5,000 sq. ft. main level. The space can all be combined to accommodate a larger tenant. All utilities are included in the additional rent. Backing onto highway 85 expressway for great visibility and easy access to anywhere in the tri-city and also minutes to highway 7 to reach Guelph. This attractive gleaming-glass building provides an open floor plan and abundance of natural light. Easy access for employees to be close to restaurants and coffee amenities. Ample onsite parking and an elevator in the building. Scenic views are sure to impress anyone who chooses to make this their future work space. Available immediately. (id:59911)
RE/MAX Twin City Realty Inc. Brokerage-2
575 Riverbend Drive Unit# 1b
Kitchener, Ontario
Daycare, sales center, restaurant, fitness center, yoga studio, printing or publishing establishment, general office users, professional office user. High profile and attractive office building in the Riverbend office node. This space can be demised in the following sizes, 10,000 sq. ft. upstairs , 10,000 sq. ft. main level, 5,000 sq. ft. upstairs, and 5,000 sq. ft. main level. The space can all be combined to accommodate a larger tenant. All utilities are included in the additional rent. Backing onto highway 85 expressway for great visibility and easy access to anywhere in the tri-city and also minutes to highway 7 to reach Guelph. This attractive gleaming-glass building provides an open floor plan and abundance of natural light. Easy access for employees to be close to restaurants and coffee amenities. Ample onsite parking and an elevator in the building. Scenic views are sure to impress anyone who chooses to make this their future work space. Available immediately. (id:59911)
RE/MAX Twin City Realty Inc. Brokerage-2
