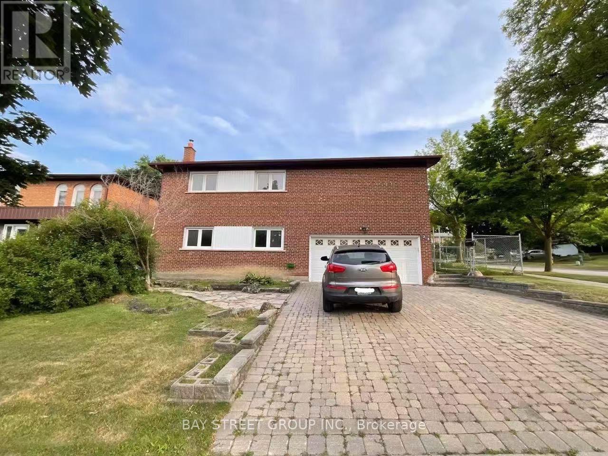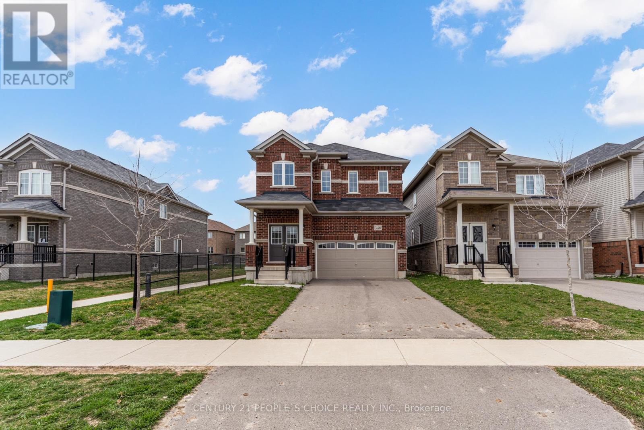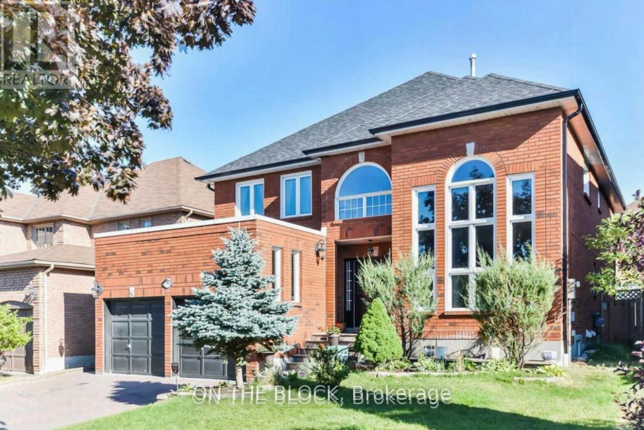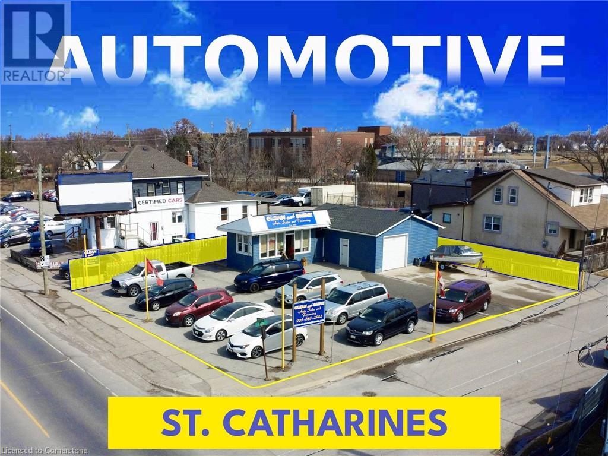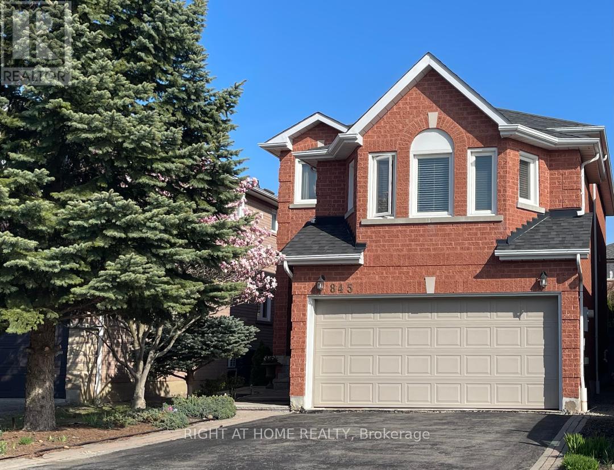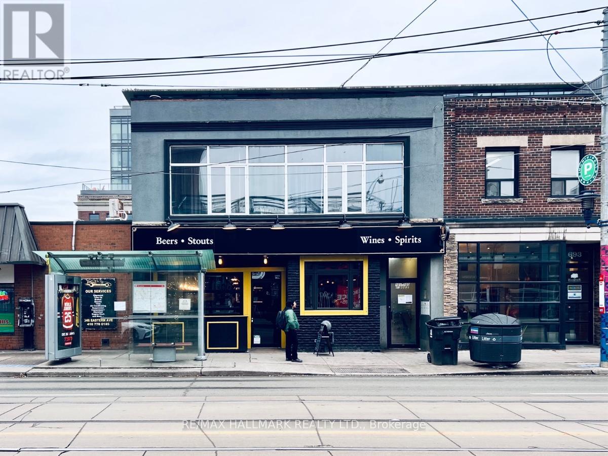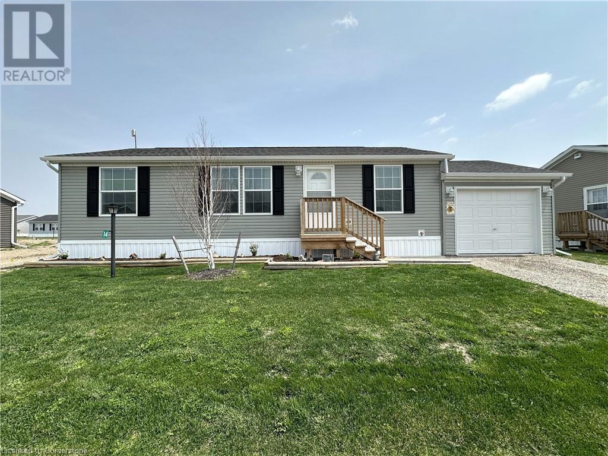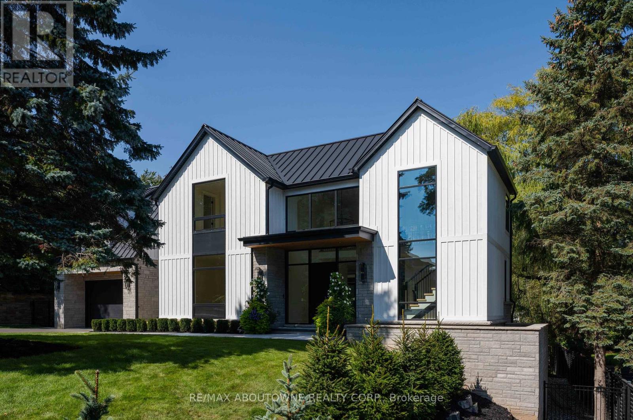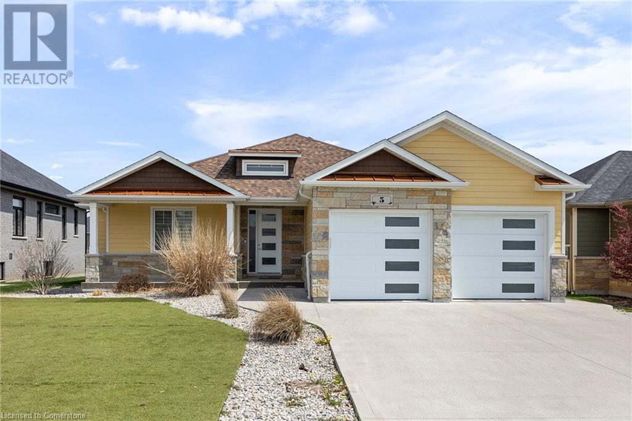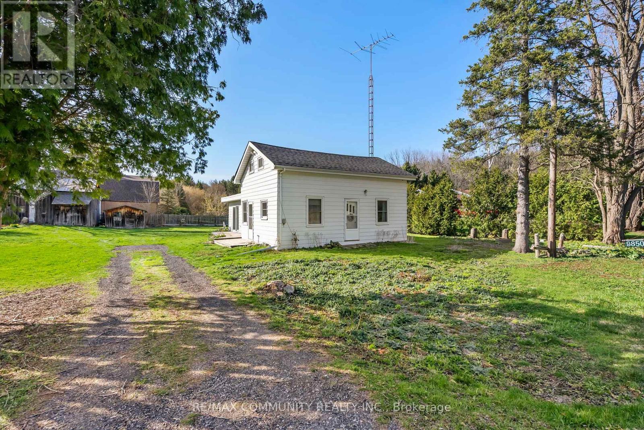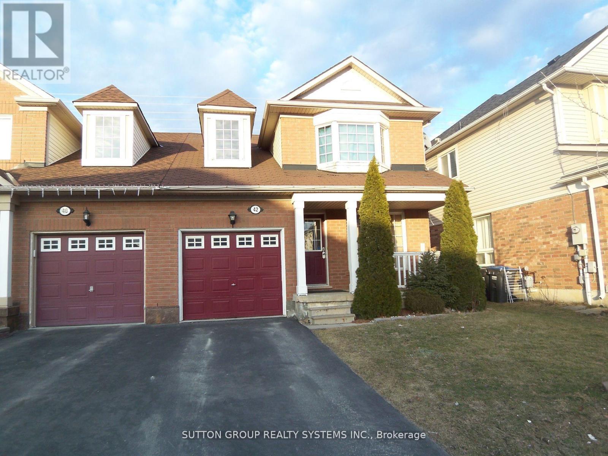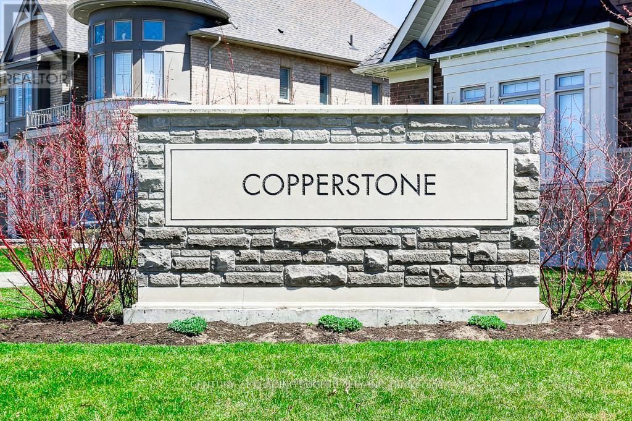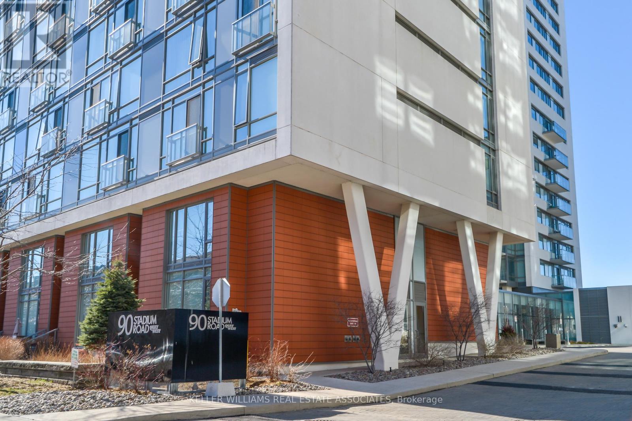Bsmt - 23 Beardmore Crescent
Toronto, Ontario
Renovated 2 Bedrooms With Separate Entrance, Separate Kitchen & Separate Laundry. Located In Quiet Street Of Bayview Woods Community. Close To Shopping, Public Transportation, Excellent Schools (A.Y. Jackson, Ss, Zion Heights Jhs,, Steelesview Ps.) Quick Access Finch Subway, Hwy 404 & Dvp. (id:59911)
Bay Street Group Inc.
330 Phillip Street Unit# S2301
Waterloo, Ontario
Luxurious 2 Bedrooms + Den ( Has A Window Too, Used As 3rd Bedroom), With 2 Full Washrooms , 1 Exclusive Owned Garage PARKING spot, and a dedicated storage locker, is ideally located just steps from the University of Waterloo and Wilfrid Laurier University. Perfect for investors or parents of students—live in one room and rent the other 2 rooms! The suite features granite countertops, stainless steel appliances, in-suite laundry, and contemporary finishes throughout. Residents enjoy top-tier amenities including a fitness centre, study areas, games room, rooftop patio with fireplace, and visitor parking. Professionally managed and currently leased for $3,400/month (tenancy through August 2026), with parking rented separately at $660/year. Hassle-free property and tenant management make this a turnkey opportunity. (id:59911)
Zolo Realty
15 Hayden Street
Toronto, Ontario
Seize the opportunity to own a renowned and long-established Indian restaurant located at one of Toronto's busiest intersections, surrounded by a subway station, the University of Toronto, and high-rise condos. This prime location with constant flow of foot traffic from students, professionals, tourists and residents, ensuring a steady stream of customers for dine-in, takeout, or specialty cuisine. Serving a wide range of delightful Indian dishes, including mouthwatering curries, vegetarian options, and, of course, famous biryani, this restaurant has built a loyal customer base over the years. Don't miss the chance to try signature dishes like flavorful Lamb Vindaloo, comforting Spinach Dhal, and the ever-popular Chicken Biryani! This is an incredible opportunity for any restaurateur looking to own a thriving, established business in one of Toronto's most desirable areas. (id:59911)
Homelife Miracle Realty Mississauga
434555 4th Line
Amaranth, Ontario
Your New Country Home is a Spectacular Open Concept Bungalow On Over 3 Professionally Landscaped Acres. Executive Chef Kitchen that Includes A 48 Dual Fuel Wolf Range w/matching Wolf Pro Range Hood. A 36 Sub-Zero Fridge, Integrated Kitchen Aid Dishwasher. The Solid Maple Kitchen Cabinetry Is Finished With A Cambria Quartz Counter Top. The Oversize Dining Room Space Has A Walk-Out To Sun Deck/Bbq Area. Open Concept To The Living Room Where The Center Piece Is A Stone Surround Wood Mantle Gas Fireplace. Large Windows Come Complete With 4 1/2' Wide Eclipse Shutters Throughout The Entire Home. Primary Ensuite Has Heated Tile Floors, Heated Towel Bar & A Large Walk-In Closet. Plus, A Walkout To Sun Deck. The Main Floor Has 3.25 Ash Hardwood Throughout. The Finished Basement Has Radiant In- Floor Heating Throughout. A Lrg 4th Bedroom (In-Law Space) & Large Office. The Exercise Room Has Quick Fit Interlocking Rubber Gym Tile And Has walkout to ground level. (id:59911)
Sutton Group Quantum Realty Inc
20 Coatsworth Crescent
Toronto, Ontario
This Charming Semi-Detached Home Just South of the vibrant Danforth! Nestled in one of the most sought-after area - Woodbine Corridor. Welcomed by a bright and open-concept main floor home with lots of pot lights, its seamless flow to the dining, great room and living areas makes entertaining effortless. It also offers the perfect blend of cozy living and modern convenience. This home comes with 3 bed room, 2 bath on the second floor including master room suite. The hardwood floors throughout entire house, while the large PVC windows all come with the high-end Zebra Roller Shades. Plus a fully finished basement with additional one large bed room and a full bath. It boasts a large rec room, whether you need extra space for family activities, a home office or a home Gym, and even a guest suite, this lower level is ready to accommodate. This adorable home comes with another huge benefit of an attached garage (it's very rare in the area). Location wise, you can enjoy an easy access to unique shops including a local butcher, farmers' market, and trendy coffee spots, also dog park, schools, banks, mini/supermarkets and many many more. Commuting is a breeze with the Coxwell subway station within walking distance, and a short drive to the nearby beach is perfect for leisurely boardwalk strolls. This is a vibrant, active community with engaged neighborhood, making it the ideal place to settle in or to raise a family. The walk-up basement provides an easy access to the private, fenced-in backyard is perfect for a private setting of oasis charm in urban life. (id:59911)
Powerland Realty
346 Van Dusen Avenue S
Southgate, Ontario
Welcome To 346 Van Dusen Ave S, A Red Brick Detached Home By Flato Development Inc. Freshly Painted With New Window Coverings And New Laminate Flooring Throughout. Bright And Spacious Eat-In Kitchen With Center Island And Faucet, Perfect For Family Gatherings. Separate Family, Living, And Dining Rooms Provide Ample Space For Entertaining. Four Generously Sized Bedrooms On The Second Floor. Located In The Heart Of Dundalk, A Highly Desirable Neighbourhood. Move-In Ready And A Must-See Opportunity! (id:59911)
Century 21 People's Choice Realty Inc.
3761a St Clair Av Avenue E
Toronto, Ontario
Modern & Spacious Freehold Sun-Filled 4+1 Bedroom Townhouse Located In A Prime Location. Ideal For Working Professionals, Students, Or A Growing Family. Perfectly Designed For Comfort And Convenience, This Home Is Ready For You To Move In. Freshly Painted Throughout. SS Appliances. Private Balcony CN Tower View- A Cozy Spot To Enjoy Your Morning Coffee or Summer BBQ! Direct Access From Unit To Built-In Garage; Stroll To Bluffers Park! TTC Right Outside The Home, Minutes To Subway, Go Station, 401. RH King School, Shopping Mall, Cafes, Restaurants & Hospital, All Amenities. Apply With Proof Of Income, Credit Report, Landlord References. No Pet. No Smoking. Lease Term One Year And Then Month To Month. This Urban Townhome Is Perfect For Busy Professionals Who Value Modern Living And Easy Access To Everything Scarborough Has To Offer! Don't Miss This Opportunity To Rent A Newer Condo Townhouse. (id:59911)
On The Block
70 Dalmatian Crescent
Toronto, Ontario
Welcome to this spacious and beautifully designed three-bedroom bright basement apartment, perfect for working professionals, students, or families seeking comfort and convenience. Located in a family-friendly and safe neighborhood, this home offers generous-sized bedrooms and an extra-large kitchen featuring a built-in island that doubles as a dining space. Modern bathroom and shared laundry. Situated close to the University of Toronto, Centennial College, the Pan Am Centre, and with easy access to Highway 401 and public transit, this location ensures a seamless commute. Ready to Move-in. Its an ideal choice for those seeking a comfortable, peaceful living environment. This is a no-pet, non-smoking unit. Parking Available For Extra Cost. Applicants are to provide a job letter, proof of income, credit report, and references. Don't miss out on this fantastic opportunity and schedule a viewing today! **EXTRAS** Move-In Ready Apartment. One Parking Included. Single Room $800 for Single Occupancy. Partly Furnished. (id:59911)
On The Block
394 Merritt Street
St. Catharines, Ontario
Possible VTB (Vendor Take Back financing)___Ideal property to acquire and establish a used car sales business___with the option to purchase (additional) an established Clean And Shine Auto Sales Limited, including OMVIC dealer license (in good standing)___The business has been successfully operating since 1973 with a loyal customer base___Traffic count 20,000 vehicles/day approx___Merritt St. is a central hub, close to Brock University, Niagara College, the Meridian Centre, and Pen Centre Mall, highway access is 4 minutes away___Merritt St. is located 16 minutes from Niagara Falls, 20 minutes from Niagara-on-the-Lake and Wine Country, 29 minutes from the US/Canada border---A New close by GO Train station is currently under construction. (id:59911)
Right At Home Realty
1505 - 55 Duke Street W
Kitchener, Ontario
Welcome to Young Condos One of the Premier Residences in the Waterloo Region!This unique and modern building is ideally located in the heart of downtown Kitchener, perfectly situated between two LRT stops for ultimate convenience. Enjoy unmatched walkability with an array of restaurants, cafés, parks, trails, and shopping options just steps from your door.This spacious 1-bedroom unit (685 sq. ft. including balcony) is bright and inviting, filled with natural light throughout. The open-concept layout seamlessly connects the living, dining, and kitchen areas, offering a comfortable and stylish living space. The kitchen features ample cabinetry and a large pantry for extra storage.Bonus: 1 underground parking space included!Dont miss this opportunity to live in one of Kitcheners most vibrant and connected communities. (id:59911)
Right At Home Realty
845 Mays Crescent
Mississauga, Ontario
Gorgeous Detached 3 Bedroom 2 Storey in Sought After Area & Street. Minutes to Heartland Town Centre & Hwy 401, Schools And Parks. 2,006 Sqft above grand plus 720 Sqft basement (with a rough-in washroom). This Detached House Is The Perfect Place To Call Home. It features a huge family room with a gas fireplace, a combined living and dining space, an eat-in kitchen with SS appliances, a quartz countertop, and a walk-to-deck. Master Bedroom With 4 Pc Ensuite and W/I Closet. All hardwood floors throughout. Upgraded bathroom, light fixtures. The two-car garage has access from inside and a possible separate door from the basement to the outside, and a fully fenced, good-sized south-facing backyard. Take advantage of this one, which is ideal for a growing family. (id:59911)
Right At Home Realty
701 Queen Street E
Toronto, Ontario
Prime mixed-use commercial property located on vibrant Queen St E in South Riverdale, offering anexceptional investment opportunity. This 8,000+ sq. ft.-above-ground building features a successful pub occupying the retail space on the main floor, complete with an additional 593 sq ft basement space for storage or operations.The second floor houses four residential units: 3 studio/bachelor apartments and 1 one-bedroom unit, providing steady rental income. The property is ideally situated in a high-traffic area, close to public transportation, bike lanes, and local amenities, ensuring consistent foot traffic and tenant demand. South Riverdale is a thriving neighbourhood known for its eclectic mix of shops, restaurants, and services, attracting both locals and visitors. This property offers significant income potential with its strong commercial tenant and desirable residential units. Whether you're an investor or owner-operator, this property combines location, versatility, and steady cash flow. **EXTRAS** All residential units and the retail space are leased. (id:59911)
RE/MAX Hallmark Realty Ltd.
25 Jenner Drive
Brant, Ontario
Welcome to this Stunning Brand New Detached Home in Paris! This spacious 4-bedroom, 4-bathroom home with a double garage offers over 2,800 sq. ft. of thoughtfully designed living space, including two primary suites ideal for multigenerational living or extra comfort. Step into a bright, open-concept layout featuring a gourmet kitchen with gas stove, built-in oven & microwave, stainless steel appliances, and a generous pantry. The breakfast area is large enough to serve as a formal dining space, freeing the dedicated dining room for use as a second sitting area or home office. The expansive family room overlooks the backyard, creating a cozy yet modern feel. Additional highlights include:9-foot ceilings on the main floor Grand double-door entry into a soaring double-height foyer Elegant oak staircaseModern zebra blinds throughoutConvenient second-floor laundry semi-ensuite bathroom for the 3rd bedroomDirect garage access to the homeNo sidewalk with room for 6-car parking. Located in a vibrant new subdivision in Paris, Brant, just moments from Brant Sports Complex, Hwy 403, and downtown Paris. Close to schools, parks, groceries, and all amenities. This move-in ready home is perfect for growing families seeking space, comfort, and a great community. Dont miss this opportunitybook your showing today! (id:59911)
Royal LePage Real Estate Services Ltd.
14 Copper Beech Drive
Haldimand County, Ontario
Immaculate 2 bedroom modular home! Located in a quiet, rural park community next to Selkirk Provincial Park, this sweet home is the perfect spot to retire or for those looking for a more peaceful lifestyle. A private driveway leads to the attached single car garage and the manicured front yard with perennial garden. Step up to the front porch and head inside to a modern, open concept living room with plenty of space to relax watching T.V. or your favourite book. The living room is open to the eat-in kitchen. Modern finishes, plenty of cupboard space and a pantry create the perfect spot to enjoy cooking and entertaining. The primary bedroom is on the north side of the home and features a private ensuite with shower and a walk-in closet. The second bedroom, office/den (or potential third bedroom) are on the south side of the home next to the full 4 piece bathroom. The laundry room is at the back of the home with access to the back door. Step outdoors to the patio area with plenty of space to barbecue, relax in the sunshine or visit with friends and family. Park amenities include an outdoor community pool to cool off in and private boat docks (for an additional fee). Just a short walk for stunning views of the canal and Lake Erie. (id:59911)
Royal LePage Trius Realty Brokerage
233 Lakewood Drive
Oakville, Ontario
Located close to the shores of Lake Ontario in South Central Oakville, on the picturesque cul-de-sac Lakewood Drive, this brilliant David Smalls designed home will captivate your senses. This 4+1 bedroom, 4+1 bathroom home offers over a total 6,500 sqft. of quiet luxury with high end fixtures, and fine textural details and materials. The main floors double height foyer and living room with large picture windows allow you to feel like you are living amongst the trees. The eat-in kitchen is truly a cooks haven. Marble countertops, large Oak island, gas range, additional wall oven and microwave, integrated fridge, freezer and dishwasher. A separate servery behind the kitchen is equally tasteful and stylish. Formal dining room, covered deck with fireplace, powder room and a mudroom that is an organizers dream, round out the main floor. Upstairs, the primary suite provides two walk-in closets and a blissful en-suite bathroom. Down the hall, you will find the laundry room and three additional bedrooms all have walk in closets and en-suite or Jack and Jill bathrooms. The walk out lower level allows for a true extension of your living space and was designed for whole home living. Find an office, gym, bedroom, bathroom and large open space with gas fireplace, and wet bar. The large sliding doors lead to an expansive covered patio and the heated salt water pool which is the centre piece of the backyard. Thoughtful, extensive landscaping and planting around the property provide privacy and a sense of well-being. High ceilings (10 main, 9 upper and lower), three car tandem garage, central vac, security system, heated tile floors, 3 fireplaces, smart home switch enabled, irrigation system. Close to excellent public schools, prestigious private schools, walking distance to Downtown Oakville, parks and so much more. This is truly a home for a those who enjoy thoughtful, subtle touches of luxury and comfort. (id:59911)
RE/MAX Aboutowne Realty Corp.
5 Fracas Court
Kingsville, Ontario
This home has surprises for your entire family! It features an entertainers main floor with an open kitchen/dining/living room. The kitchen features a large walk-in pantry, drawer microwave and has a large island for prep and entertaining. The living room has a beautiful gas fireplace and coffered 10 foot ceiling. You will love the engineered hardwood throughout the space. There are also 3 bedrooms, 2 full bathrooms and laundry room on the main level.. The Primary bedroom has French doors to the back deck area. The ensuite bath has a walk-in shower, large soaker tub and walk-in closet. The basement area has a media room with projector, multi-level seating and wet bar. Work out in your own gym with mirrors and sound system. This level also has a 4th bedroom and 3 piece bathroom. When you walk out onto your fabulous enclosed deck with wood burning fireplace and drop down screens you won’t be able to resist jumping into the inground sports pool. There is also a bar shed with 2 piece bathroom and outdoor shower. This home is perfect for an active family! (id:59911)
Peak Realty Ltd.
232 Donly Drive S
Simcoe, Ontario
Charming All-Brick Bungalow with Spacious Living Areas This beautiful 2-bedroom all-brick bungalow offers comfortable main-floor living with a convenient laundry room and a spacious eat-in kitchen featuring an island that seats two, and stylish pot lights. The bright and airy living room boasts a vaulted ceiling, allowing natural sunlight to pour in. The partially finished basement is already studded and floored, awaiting your personal touch! It features a large rec room, two additional bedrooms, and a roughed-in bathroom—perfect for expanding your living space. Step outside to a large, beautifully landscaped backyard, ideal for entertaining! Enjoy summer BBQs on the wooden deck, relax in the hot tub, and take advantage of the shed for extra storage. A fantastic home for families and friends to gather—Don't miss this amazing opportunity to live in this beautiful community Conveniently located in Simcoe Ont. close to Schools, School Bus Routes, churches, SHOPPINGG AND ALL AMENITIES JUST A FEW SHORT MINUTESDRIVE TO LOCALVINEYARDS, BREWERIES AND PORT DOVER BEACH! (id:59911)
Century 21 People's Choice Realty Inc. Brokerage
9850 Columbia Way
Caledon, Ontario
A Rare Opportunity To Own The Perfect Piece Of Land, in Caledon, Bordering Bolton! This well-kept detached 1 1/2 storey home sits on approximately half an acre of land, boasting a generous 131x134.6 ft lot. Featuring 2 bedrooms, 1 bathroom (4-piece), and abundant windows that flood the interiors with natural light, this property offers ample space and potential for expansion. Enjoy easy access to Bolton, Nobleton, and Woodbridge. (id:59911)
RE/MAX Community Realty Inc.
42 Sweetwood Circle
Brampton, Ontario
Beautiful--And--Spacious Apartment With Separate Entrance --- Professionally Finished 1 Bedroom Basement Apartment In Popular Demand Area In Brampton. Open Concept, Shows Very Well! A Comfortable Unit -- Vacant And Available Immediately, All Inclusive, Walk To Cassie Campbell Community Center, Brampton Transit, Skate Canada Brampton, Medical Centre, Supermarket, Bank, Schools, Parks, Sep Entrance Through Garage, 1st & Last Month Required (id:59911)
Sutton Group Realty Systems Inc.
6 Somer Rumm Court
Whitchurch-Stouffville, Ontario
Spectacular 2-storey home is sure to impress! Set on, a 3/4 acre lot, on a quiet family friendly cul-de-sac, offers unrivalled luxury and privacy. Featuring 4+1 bedrooms and 5 bathrooms, all bedrooms with their own spacious ensuites/semi-ensuites, primary bathroom has large 5 piece ensuite with his and her walk-in closets and high end back lit fog resistant mirrors. Boasting over 3600 square feet, this home is designed with opulence in mind, showcasing cathedral and coffered ceilings with pot lights and curved staircase. Incredible attention to detail throughout! Deluxe high-quality construction & features including 10ft ceilings, hardwood flooring throughout, wrought iron spindles, upgraded light fixtures, mouldings and baseboard. Stunning gourmet kitchen with quartz island & counters, task & valance lighting, top of the line Bosch appliances with 5 burner gas cooktop, built-in oven & microwave, opens to a covered porch with natural gas hook up for BBQ, overlooks large lot suitable for swimming pool or tennis court. Second Floor presents a sweeping view of the 2- storey great Room with its Napoleon Gas Fireplace. Basement In-law suite with large eat in kitchen and living area, above grade windows. Walk to scenic Musselmans Lake with its beaches and Parks, shops, restaurants, Ballantrae Market Plaza. Short drive to nearby Golf Courses, and Equestrian Centres, Highway 404 & 48. (id:59911)
Century 21 Leading Edge Realty Inc.
1002 - 90 Stadium Road
Toronto, Ontario
Welcome to Elevated Living at 90 Stadium! Discover the pinnacle of waterfront luxury in this extraordinary condo, boasting over 2,000 square feet of elegantly designed living space. Featuring 3 generously sized bedrooms, 4 modern bathrooms, and floor-to-ceiling windows that showcase breathtaking panoramic views, this residence redefines sophistication. Enjoy the fresh air and stunning vistas from private balconies, perfect for relaxation or entertaining.Situated near Torontos iconic Exhibition Place, this condo places you at the heart of it allscenic walking and cycling trails, vibrant waterfront parks, and seamless access to downtown Toronto. With Billy Bishop Airport mere minutes away, travel convenience is unmatched.Indulge in the perfect fusion of style, comfort, and location. (id:59911)
Keller Williams Real Estate Associates
1314 - 1 Jarvis Street
Hamilton, Ontario
Incredible Walking Score of 98 Brand new, Clear view to Downtown Hamilton. Welcome to 1 Jarvis! This unit features 2 Bedroom, 2 Full Bathrooms, Modern Kitchen with SS Fridge, Cooktop, Built In Oven, Built In Microwave, Full Size Dishwasher, In-Suite laundry all with gorgeous floor to ceiling windows that provide unobstructed views of downtown. Building amenities include: Concierge/Security, Gym, Lobby Lounge, Parcel Locker and Co-working Lounge. This condominium takes inspiration from its city's past with a brick podium and propels it into the future with a sleek, urban expression and future retail space at its base. A vibrant and bustling neighborhood that boats King William and James St enetrtainment districts and bustling food scene. Easy connections to Highway 403 and QEW lead you to Toronto and therest of the GTA, while the Lincoln M. Alexander and Red Hill Valley [arkways offer easy travels within the city!...GO Stations all within a short walk from home, such as West Harbor and Hamilton Station. The HSR bus stop is only a two-minute walk away with stops at McMaster University, Mohawk College, St Joseph and the General Hospitals and Sobi bokes can be found nestled in pockets around the community. Come see and feel what true turn key living really is. (id:59911)
Ipro Realty Ltd.
614 - 107 Roger Street
Waterloo, Ontario
Welcome to a beautiful and spacious 2 bedroom 2 bath condo apartment with 1 underground parking space and indoor bicycle parking in uptown Waterloo. Perfect location. Close to Google HQ; Waterloo and Laurier Universities; Grand River Hospital; transit; restaurants; shopping and groceries; and gym. This is a brand new, open-concept and corner unit situated on the top floor with floor to ceiling windows and a spacious balcony. It includes an ensuite laundry; a modern kitchen featuring granite countertop; built-in microwave and brand new stainless steel appliances. Access to the Party Room with booking (fees to be paid by tenant if applicable). (id:59911)
King Realty Inc.
709 - 3975 Grand Park Drive
Mississauga, Ontario
Welcome to this stunning, meticulously maintained 2 bed + den ,2 washroom suite featuring a bright and spacious open-concept layout. The kitchen is outfitted with sleek quartz countertops, stainless steel appliances, a modern backsplash, and an elegant dining area perfect for both everyday living and entertaining. Soaring 9-foot ceilings, premium laminate flooring, and floor-to-ceiling windows with blinds enhance the modern, airy feel of the space. The primary bedroom offers a generous walk-in closet and a private 4-piece ensuite, while the second bedroom and additional full bathroom provide comfort and convenience for guests or family members. A versatile den offers the perfect space for a home office or reading nook. Enjoy your morning coffee or unwind in the evening on the large private balcony. Additional features include one underground parking space and a storage locker. Prime Location Just steps from Square One Shopping Centre, T&T Supermarket, public transit (MI Way/GO), the Central Library, City Hall, and Sheridan College. Residents have access to a full range of amenities including an indoor swimming pool, sauna, fully equipped fitness center, and more (id:59911)
Homelife/miracle Realty Ltd
