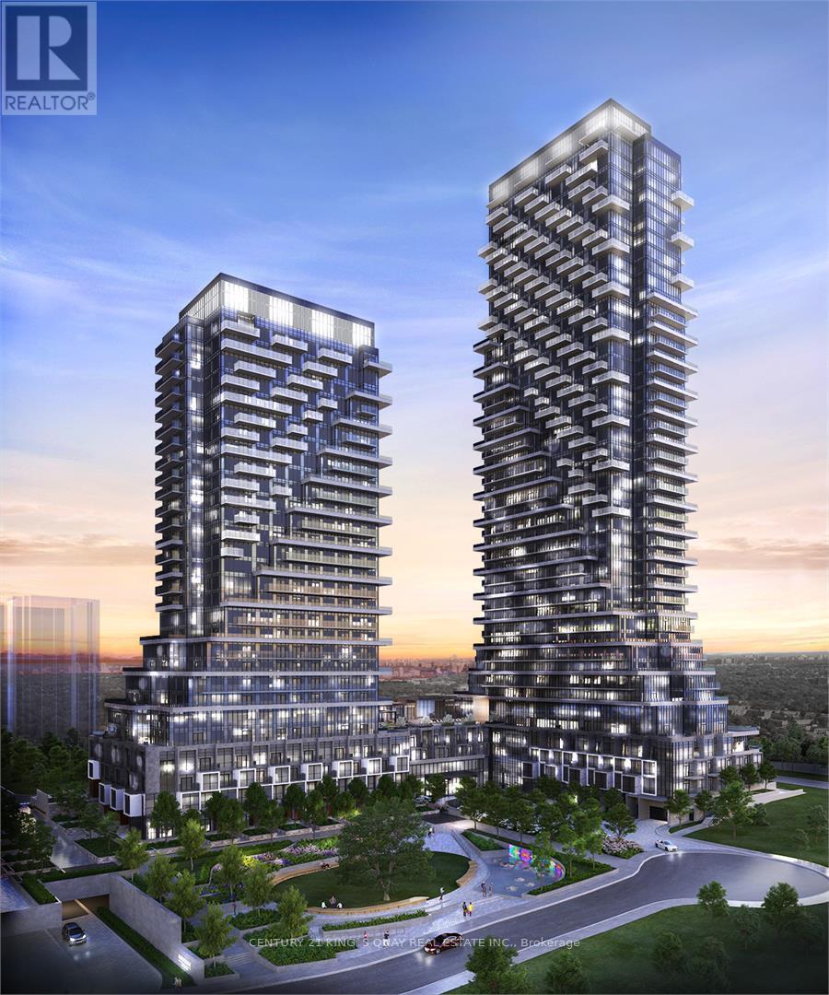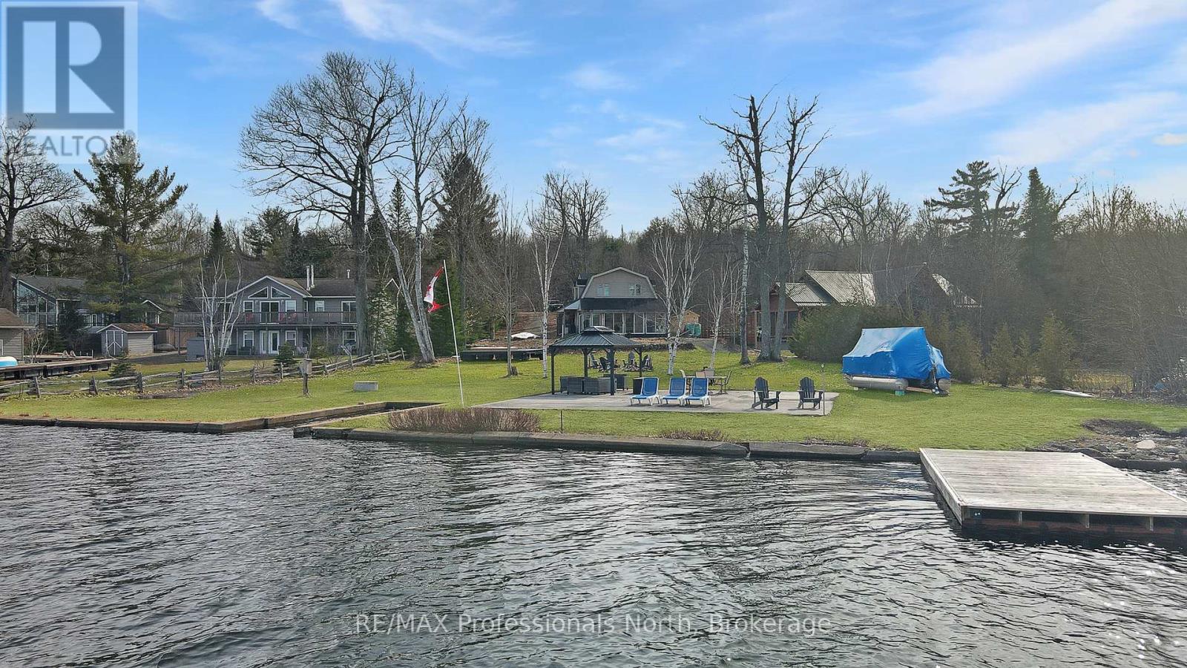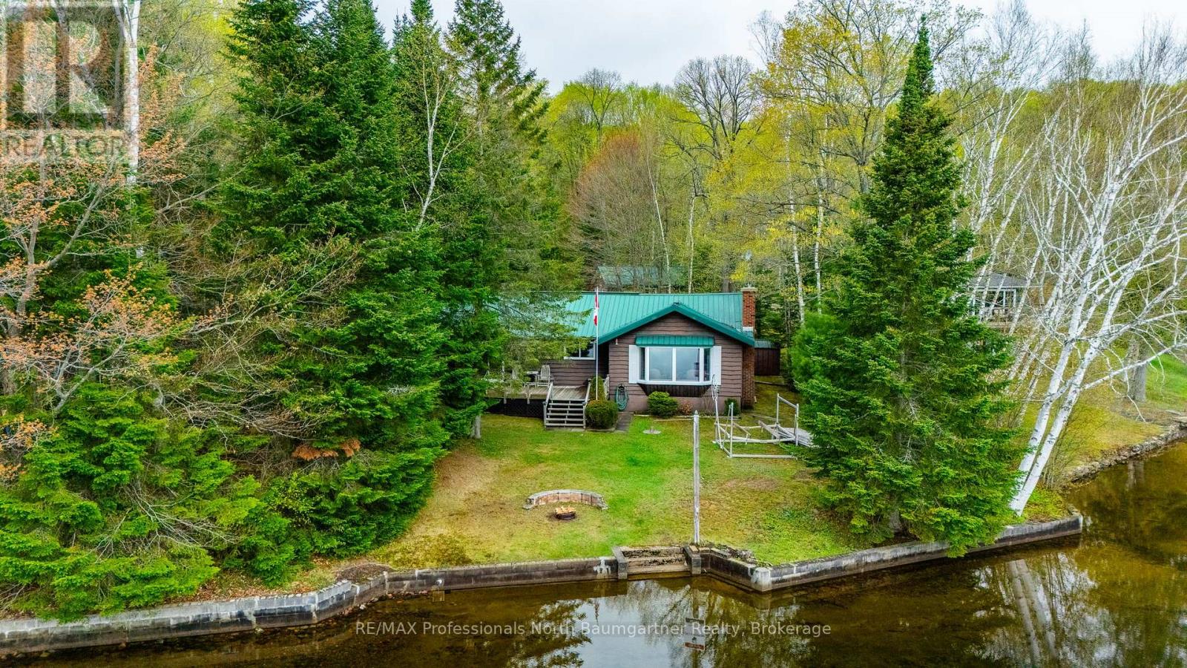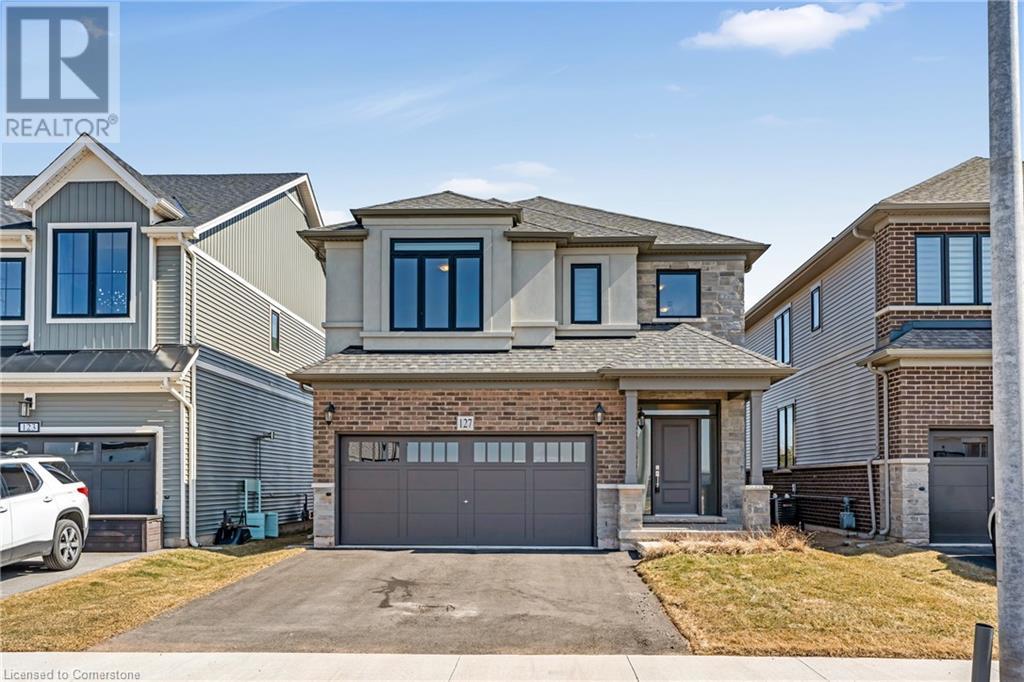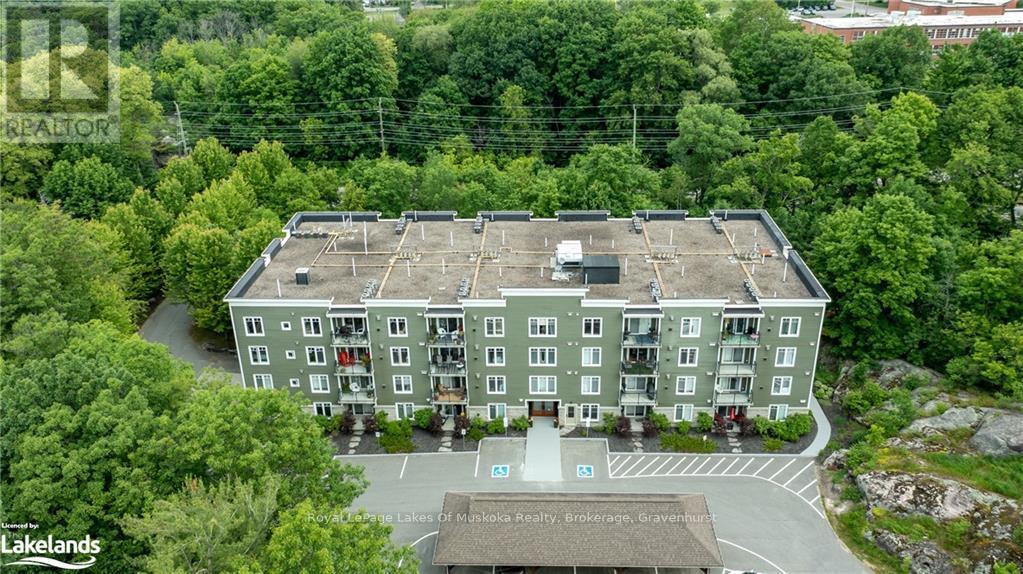5 - 125 Kendal Ave Avenue
Toronto, Ontario
Prestigious Annex Brand New 2-Bedroom, 2-Bathroom Executive Suite!Be the first to live in this spacious and sun-filled 2-bedroom, 2-bathroom designer unit in the heart of Torontos vibrant Annex.Thoughtfully designed across two levels, this home features high ceilings, stylish wide-plank floors, pot lights throughout, and a modern open-concept kitchen with quartz countertops and brand-new stainless steel appliances.The primary suite offers a walk-in closet and an ensuite bathroom with a backlit mirror and a rainfall shower.Additional highlights include ensuite laundry, an elegant powder room with feature wallpaper, private climate control via a high-efficiency heat pump, and internet included.Located just a 5-minute walk to the subway and steps to Bloors best shops, cafés, and restaurants.Street parking available. Sub-metered utilities. Smoke-free unit.Professionally managed and ideal for families or professionals seeking upscale urban living. (id:59911)
Right At Home Realty
1 - 125 Kendal Ave Avenue
Toronto, Ontario
Prestigious Annex Brand New 4-Bedroom, 2.5-Bathroom Executive Suite with Private Rooftop! Be the first to live in this spacious and sun-filled 4-bedroom, 2.5-bathroom designer unit in the heart of Toronto's vibrant Annex. Thoughtfully designed across two levels, this home features high ceilings, stylish wide-plank floors, pot lights throughout, and a modern open-concept kitchen with quartz countertops and brand-new stainless steel appliances. The primary suite boasts a walk-in closet, private balcony, and ensuite with a backlit mirror and rainfall shower. Enjoy the rare luxury of a private rooftop terrace perfect for relaxing or entertaining with stunning city and treetop views. Additional highlights include ensuite laundry, elegant powder room with feature wallpaper, private climate control via high-efficiency heat pump, and internet included. Located just a 5-minute walk to the subway and steps to Bloors best shops, cafes, and restaurants. Street parking available. Sub-metered utilities. Smoke-free unit. Professionally managed and ideal for families or professionals seeking upscale urban living. (id:59911)
Right At Home Realty
2703 - 252 Church Street
Toronto, Ontario
Brand New 2 Bedroom, 2 Bath North-West Corner Unit with Floor to Ceiling Windows and Split Bedroom Layout. Located in Downtown Core. Walking Distance to Yonge/Dundas Square, Eaton Centre, St. Michael Hospital, T&T Supermarket, & TTC Subway. Sleek Designed Kitchen with Built-in Appliances. Ideal for Students, Couples or Professionals. Walking Distance to Toronto Metropolitan University and George Brown College. 1 Underground Parking Included. (id:59911)
Bay Street Group Inc.
20 Crimson Mill Way
Toronto, Ontario
Location!!! Most affordable home to live in desirable C12 area! Safe community surrounded by multimillion dollar houses! Family-friendly neighbourhood with excellence public & private schools ensuring that families have access to quality learning environments. Walking to Toronto's Most Prestigious Schools, Harrison P.S, Windfields, York Mills High(Ranked #1/746 ). Close to top private school Crescent, TFS, Havergal. Easy Access To Highways 401, DVP, Walking to To TTC, Shopping, Park and Trail. Enjoy this wood floor throughout, smooth ceilings, sunny south exposure, fresh painting and outdoor pool. Separate entrance to basement, potential to make it as 2nd unit!!! Don't miss this opportunity! *Tenant occupied and will move out at June 30th. Pictures from months ago!* (id:59911)
Homelife Landmark Realty Inc.
1208 - 30 Inn On The Park Drive
Toronto, Ontario
Luxury condo By Tridel, Auberge On the Park Residences. 1 large bedroom with 645 s.f., 9 foot ceiling, large balcony with nice view, Modern Design, Laminate Floor Through Out. Bright, Spacious, Close to DVP, Public Transit, Shopping, Edward Garden, Hospital, 24 Hrs. Concierge. (id:59911)
Century 21 King's Quay Real Estate Inc.
1008 Cherokee Trail
Algonquin Highlands, Ontario
Lakeside Cottage on Halls Lake 160' of Pristine Waterfront. Welcome to your classic cottage escape on the shores of beautiful, deep, and clean Halls Lake. With 160 feet of waterfront, this rare SRA-owned property offers flat, usable land perfect for family fun, entertaining, or peaceful relaxation. The charming cottage is thoughtfully set back from the lakefront, while still enjoying stunning water views especially from the bright, lake-facing sunroom. Inside, you will find an inviting, open-concept layout combining the living, dining, and kitchen areas, ideal for both quiet evenings and lively gatherings. All bedrooms are located upstairs for added comfort and separation. An additional living space above the garage offers great flexibility perfect for hosting guests, a games room, or a cozy retreat. Enjoy year-round use with lake water servicing the property and make the most of your shoreline with a handy little boat launch. Located just 5 minutes from excellent local restaurants, this property blends the charm of cottage life with the convenience of nearby amenities. Whether you're seeking a year-round residence or a seasonal retreat, this Halls Lake cottage is ready for you to start making memories. (id:59911)
RE/MAX Professionals North
6258 Haliburton Lake Road
Dysart Et Al, Ontario
Welcome to cottage life done right! This 3-bedroom, 2-bathroom retreat on Haliburton Lake has everything you've been searching for. Inside, you'll love the open living room with its eye-catching stone propane fireplace perfect for those cozy evenings after a day on the water. Step through the sliding doors onto the front deck and you've got front-row seats to stunning lake views. The smartly designed layout features a generous size primary bedroom. Two additional bedrooms offer plenty of space for family and guests. And you'll appreciate the convenient main floor laundry that makes cottage living just that much easier. Outside is where this property really shines. Unlike many lakefront properties with steep paths to the water, this home sits on a level lot that extends smoothly from house to shoreline. The beautiful sand beach is protected by a sturdy cement block retaining wall, creating the perfect spot for summer fun. Gather around the fire pit with built-in seating for those perfect starlit evenings that make cottage memories. Storage? You're covered with not one but TWO double garages! The garage connects to the house via a covered walkway (no more dashing through the rain with groceries), while a second detached garage up the driveway provides plenty of room for boats, water toys, and extra vehicles. Location-wise, you couldn't ask for better you're close-by to the public boat launch and Fort Irwin Marina, combining peaceful seclusion with easy access to all the amenities you need. Whether you're looking for a year-round home or seasonal getaway, 6258 Haliburton Lake Road delivers the cottage country dream without compromise! (id:59911)
RE/MAX Professionals North Baumgartner Realty
1525 Snake Road
Burlington, Ontario
Discover the perfect canvas for your next project with this expansive 7-acre lot located at 1525 Snake Road in Burlington, Ontario. Nestled in a serene and rural setting, this property offers exceptional potential for residential, recreational, or agricultural use. Surrounded by natural beauty and just minutes from major roadways, including Hwy 403 and the QEW, you’ll enjoy a peaceful country atmosphere while staying close to city conveniences. With ample space and incredible privacy, this land provides endless possibilities for development or leisure. Whether you're looking to build your dream home or invest in land for the future, this is an opportunity you don't want to miss!' (id:59911)
RE/MAX Escarpment Realty Inc.
127 Starfire Crescent
Stoney Creek, Ontario
Welcome to 127 Starfire Crescent. This beautiful 4 bedroom, 3 bathroom home is located in the highly sought-after town of Winona, offering both comfort and style. From the moment you step inside, you'll be captivated by the amazing finishes throughout. With its perfect blend of modern amenities and inviting spaces, this home is a true gem! Ideal location!! Extremely close to Winona Crossing which features banks, restaurants and much, much more. Only minutes to the QEW and mountain access, Must See!! (id:59911)
Exit Realty Strategies
207 - 391 James Street W
Gravenhurst, Ontario
Have you been dreaming of becoming a "Snow Bird" or to have the luxury to lock the door and go? No maintenance to look after other than right inside your unit? Then this might just be for you! Rarely offered Legal 2 bedroom condo unit (both rooms have an egress window) in highly sought after lovely Granite Trail Building on James Street in Gravenhurst. Conveniently located right beside the stairs to the main floor and side entrance/exit to the building. This end unit offers great privacy, views of the surrounding trees, ravine, stream as well as an area with Muskoka Chairs for sitting outside enjoying all the peace and quiet of this pretty little town. Open concept kitchen/living/dining area. Lots of kitchen cupboards and counter top space along with a bar height counter. In suite stackable washer/dryer unit. This unit includes heated underground parking! Own added storage locker and garbage disposal chute just down the hall.*Some photos with Virtual Staging to show just how classy this unit can look!* Common room with updated fitness equipment. Take the elevator down to the underground parking and storage area for your bike/extra set of tires etc. Walking distance to downtown shopping center, restaurants and close to Muskoka Wharf and all of its charms! Don't miss out on this one! (id:59911)
Royal LePage Lakes Of Muskoka Realty
7 Frances Drive
Collingwood, Ontario
Unfurnished ANNUAL LEASE in Mair Mills Estates. This bright and spacious, well maintained, home offers 3,600 sq ft with 5 bedrooms and 3 full bathrooms. The open-plan main floor features hardwood floors, a large recreation room with vaulted ceiling and a cozy gas fireplace looking onto the fenced backyard. The fitted kitchen has plenty of counter space and storage, an island and built-in appliances. An adjoining dining area is perfect for family dinners or hosting. Two bedrooms are situated on the main level, including the primary (with escarpment views, ensuite bathroom and walk-in closet). And there is the added convenience of a main floor laundry room/mudroom and inside entry from the garage. Upstairs are 3 additional bedrooms, a 4 piece bathroom and loft area. The unfinished basement provides plenty of extra storage room and there is ample parking with a 2-car garage and double driveway. Located just minutes from downtown Collingwood and Blue Mountain Village. No pets. No smoking. Available immediately. Rental application, full credit report, proof of employment/pay, references. Deposit: first & last months rent. (id:59911)
Royal LePage Locations North
1866 Thompson Road E
Waterford, Ontario
Immaculate 14.34ac hobby farm located on eastern outskirts of Norfolk Cnty near Haldimand Cnty border central to Hagersville & Waterford. Incredible package begins at extensively renovated brick/stone/sided bungalow introducing over 2000sf of flawless living area (both levels), 680sf htd/ins. attached garage w/10ft ceilings, new stamped conc floor, 2 new ins. doors & p/g heater - complimented w/over 800sf of recently poured conc. front/side patio + 360sf tiered rear deck. Livestock lovers will appreciate metal clad 30x42 barn (blt in 2000) incs 5 hardwood box stalls, hydro, water & 16x42 lean-to w/separate road entrance. Additional buildings inc metal clad 24x16 garage (blt in 2000), versatile 3 bay open-end building att. to 22x40 sea-container, 20x14 dog kennel on conc. slab & multiple paddocks - majority of land is workable capable of supplying self sufficient feed livestock needs. Pristine home ftrs grand foyer incs 2 closets, rear & garage entry - leads to stylish kitchen'22 sporting dark cabinetry, tile back-splash, SS p/g stove, comm. style side/side SS fridge/freezer topped off w/granite counters - segues to dinette boasting garden door deck WO. Gorgeous travertine tile flooring compliment these rooms w/upscale flair. Continues to luxurious living room augmented w/hardwood flooring & picture window - on to primary bedroom ftrs WI closet & en-suite privilege to chicly appointed 4pc bath remodeled in 2022 - completed w/roomy guest bedroom. Solid custom wood staircase descends to lower level family room - perfect for large family gatherings or simply to relax - additional rooms inc 2 bedrooms, modern 4pc bath, office/den or poss. 5th bedroom (no window), laundry room & utility room. Extras -metal roof, new ceilings, 200 amp hydro, vinyl windows, recent facia/soffit/eaves/siding, 4 ext. doors’23, int. doors/hardware/trim/baseboards’13, ex. well w/water treatment system, newer oil furnace, oil tank’21, AC, C/VAC & more. Experience NEXT LEVEL - “Home on the Range”! (id:59911)
RE/MAX Escarpment Realty Inc.




