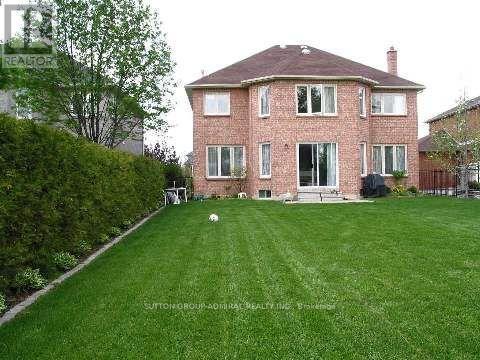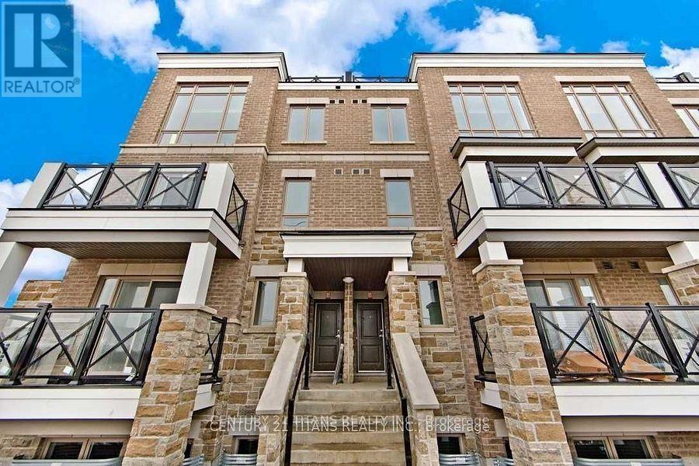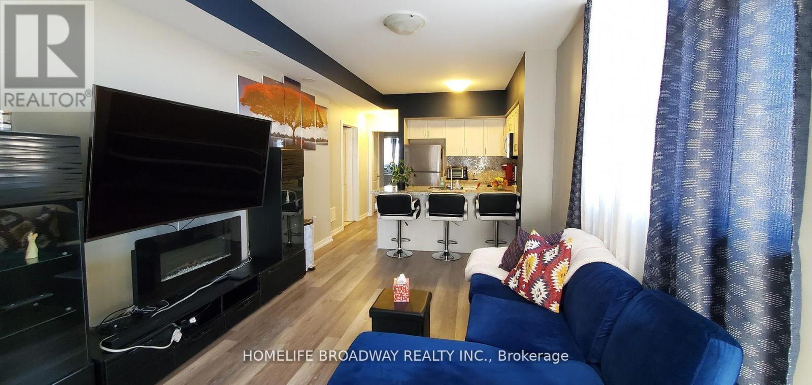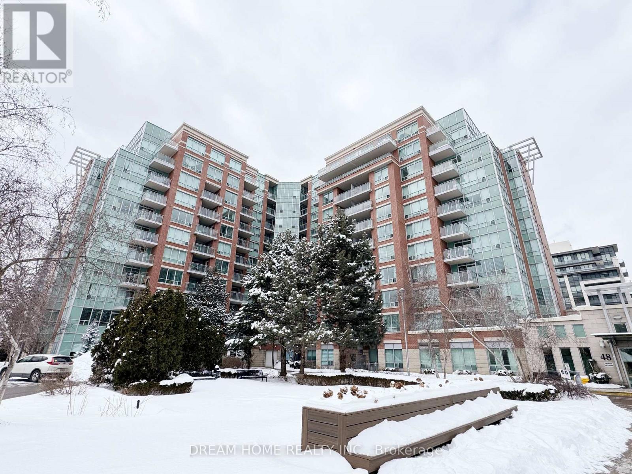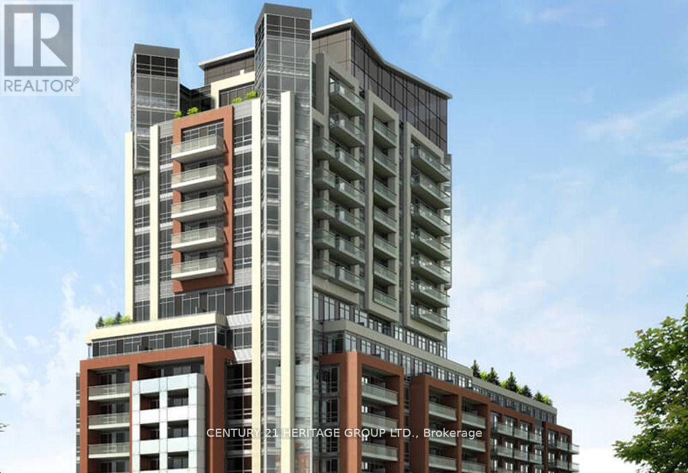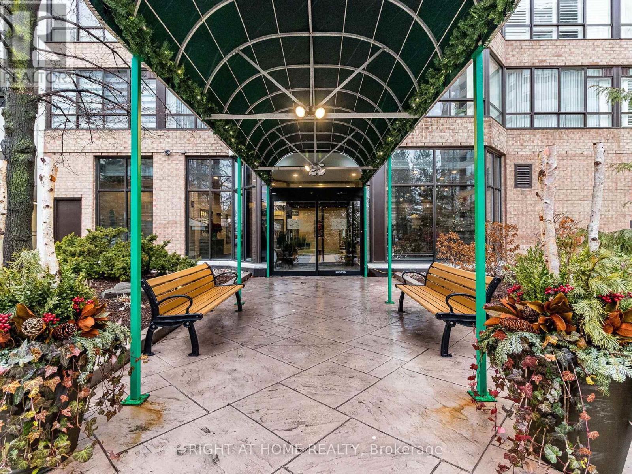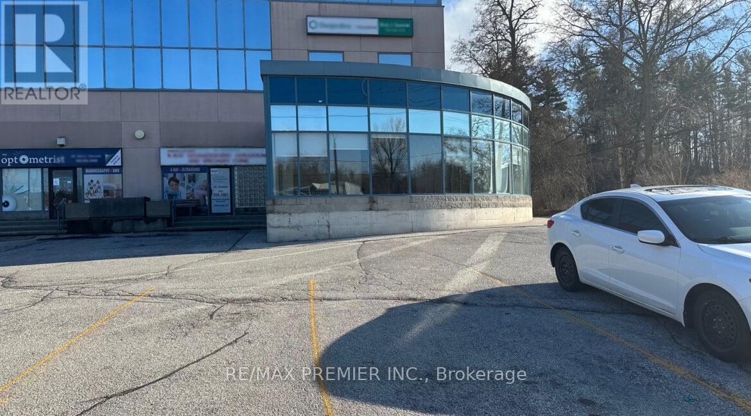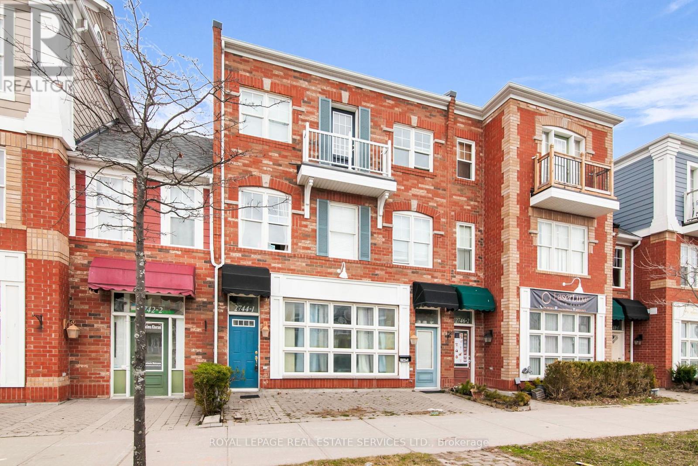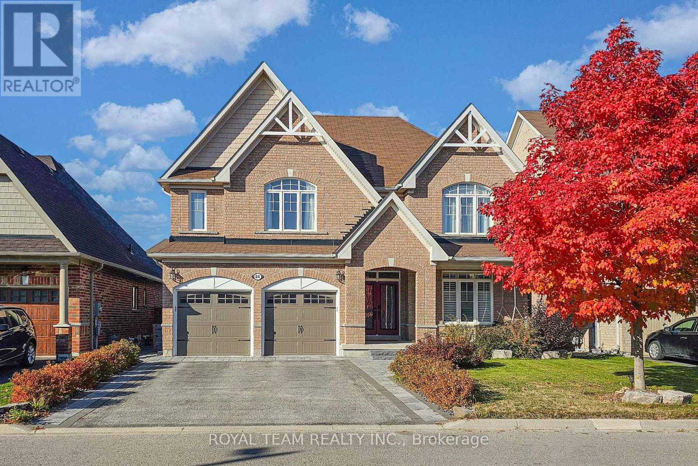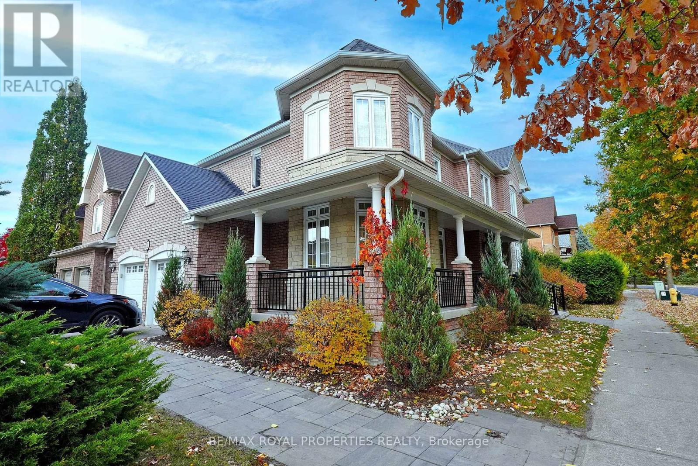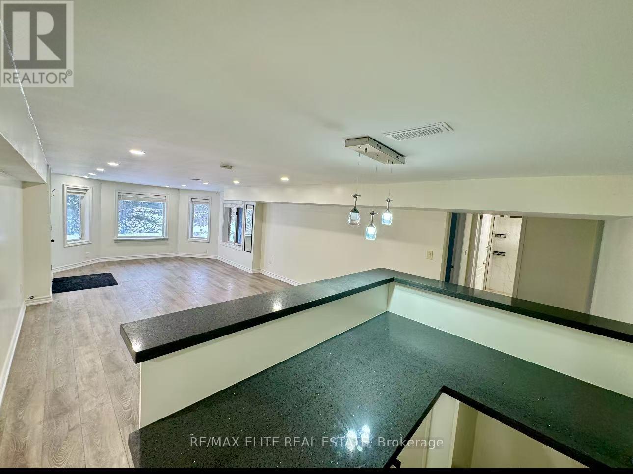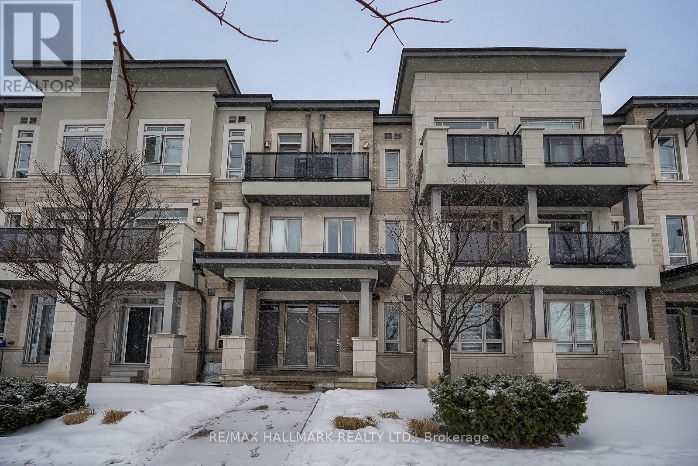932 Schaeffer Outlook
Newmarket, Ontario
Prestigious Stonehaven-Wyndham Village! Absolutely Beautiful Home.This Elegant Executive 4+1 Bedroom Home Is On A Premium Wide And Deep Private Lot!.Located On A Court .Finished W/Up Basement W/ Separate Entrance, Hardwood Flooring On Main & Second Flr, Numerous Pot Lights, Custom Wrought Iron Railing, Plaster Mouldings, Fireplace With An Impressive Limestone Surround.Reno'ed Bathrms, A Dream Kitchen With Bells & Whistles , Highend Appls,& Much More! Long Driveway/No Sidewalk! Basement:Fridge,Stove,Dishwasher, Double Sink ,Microwave And much more. With Potential Rental Income $2200 from basement .1 Fridge,1 Stove,1 Dishwasher, Double Sink ,1 Microwave (id:54662)
Sutton Group-Admiral Realty Inc.
81 - 7181 Yonge Street
Markham, Ontario
Modern & Stylish Salon Space for Lease ! This beautifully designed salon is now availble in Thornhill modern shopping mall,featuring a sleekand contemporary aesthetic,this space is perfect for professionals looking to establish or expand their beauty business . (id:54662)
Homelife/bayview Realty Inc.
130 Greensboro Drive
Markham, Ontario
Prime location heart of Markham Well-known Milliken Mills West community. Enjoy proximity to top schools and childcare facilities, including Milliken Mills H.S., Highgate Public School, private schools: Town Centre & Trillium. Newly renovated basement. Basement tenant responsible for30% of all the utilities. Quick access to HWY 404/407/7, minutes to Milliken GO Station/TTC. Close to Supermarkets . ** This is a linked property.** (id:54662)
Keller Williams Referred Urban Realty
425 - 80 Burns Boulevard
King, Ontario
Discover this stunning 675 sq. ft. one-bedroom penthouse suite, designed for comfort and style. Featuring an upgraded kitchen with sleek stainless-steel appliances, a pantry, and elegant granite countertops, this home is both functional and beautiful. With soaring 10-foot ceilings, large windows, and a bright, airy ambience, every inch of this space feels open and inviting. Custom closet organizers add to the convenience. Enjoy a vibrant community with exceptional amenities, including a gym, games room, indoor pool, and a cozy cafe. Ideally located just minutes from the GO Station and Hwy 400 for effortless commuting. Experience upscale living at its finest-schedule your viewing today! (id:54662)
Soltanian Real Estate Inc.
720 - 60 Dunsheath Way
Markham, Ontario
Location! Location! Location! Beautiful Corner Unit For Sale In The Sought Out Cornell Neighborhood! This Stunning Stacked Condo Town Features A Very Functional Layout, 2 Bedrooms, 1.5 Bathrooms, And An Underground Parking Spot! Stainless Steel Appliances In The Kitchen, California Shutters Throughout, Modern Fireplace, And A Beautiful Roof Top Terrace For You And Your Family To Enjoy! lots of builder upgrades and a fully upgraded kitchen with quartz countertops, deep sink, backsplash. Pot lights on the main level, smart thermostat, and modern remote controlled lights throughout the home. Comes with a spacious storage locker, and a wide parking spot. High speed 1.5 GBPS bell internet is included in the monthly fee by condo corporation. (id:54662)
Century 21 Titans Realty Inc.
3 Wildrose Crescent
Markham, Ontario
Detached With 4 Bedrooms, 4 Washrooms, 7 Parking Spots situated on a generous 100 by 151 Lot Size at the Sought-after Bayview Glen Community! High-ranked Bayview Glen Public School.Upgraded Kitchen With Quartz Countertop & Stainless Steel Appliances, Dining Room Walkout To Backyard. Beautiful sunroom with large windows and a separate entrance offers a great office space that is filled with natural light overlooking the backyard. 4 Walk-outs To The Backyard From Every Level. Primary Bedroom With Luxury Ensuite and walk-in closet. Finished basement with a Fireplace and Walkout to Backyard, Double Door Entry, Interior Access To Garage from the Sunroom. Spacious Backyard with a beautiful shape pool. No Sidewalk, Steps To Loads Of Amenities , Minutes To Hwy 404,and Grocery stores. (id:54662)
Royal LePage Signature Realty
228 - 7 Bellcastle Gate
Whitchurch-Stouffville, Ontario
Corner unit, ample light well maintained (id:54662)
Homelife Broadway Realty Inc.
Bsmt - 23 Neeley Road
Markham, Ontario
Very Spacious, One Bedroom, One Washroom, Living Area, And Kitchen Basement Apartment Located In A Very Demanding Area Of Greensborough In Markham. Available Immediately, Spacious Bedrooms. Beautiful Kitchen With Stainless Steel Appliances. Ensuite Laundry And Laminate Flooring Throughout. Separate Entrance, Ideal For A Professional Couple Or Small Family. No Pets, No Smoking. One Parking Space On The Driveway. (id:54662)
Century 21 Innovative Realty Inc.
1125 - 9000 Jane Street
Vaughan, Ontario
Experience luxury living in the heart of Vaughan at Charisma Condo West Tower. This stunning 1-bedroom plus den, 2-bathroom condo offers 655 sqft of space and breathtaking views, providing an ideal blend of comfort and style. Located just minutes from Vaughan Mills Shopping Centre, public transit, major highways (400 & 407), York University, Cortellucci Hospital, Canada's Wonderland, and a wide selection of dining and entertainment options, this prime location offers unbeatable convenience whether you're commuting or enjoying leisurely outings. Inside, the condo features large windows that flood the space with natural light, 9-foot ceilings, a balcony with panoramic views, and modern finishes that create a bright, airy atmosphere perfect for relaxation and entertaining. The Charisma Condo offers an array of amenities, including an outdoor pool, rooftop terrace, fully equipped gym, theatre room, games room, and 24-hour concierge service. With one parking spot and a locker included, this condo is ideal for comfortable and sophisticated living and the perfect place to call home. (id:54662)
Century 21 Millennium Inc.
507 - 48 Suncrest Boulevard
Markham, Ontario
Luxury One-Bedroom Condo for Sale in the Heart of Markham! This spacious unit features Brand-New high-end Laminate Flooring and eco-friendly whole-house Paint, completed less than a year ago. The modern kitchen has been Upgraded with remium Marble Countertops, a New Sink, and a set of brand-new Appliances, including a fridge, stove, and dishwasher. The open-concept layout, combined with floor-to-ceiling windows, allows for abundant natural light, creating a bright living space. Additionally, this unit comes with TWO lockers and ONE parking space, providing extra convenience. The building offers top-tier amenities, including an indoor swimming pool, a fully equipped gym, a sauna room, and a large party room,etc. . Situated in the center of Markham, Walking Distance to Family Doctors Clinic and Dental Clinic, this condo is surrounded by shopping plaza, restaurants, entertainment options, and public transit, with easy access to major highways. Dont miss out on this incredible opportunity~ (id:54662)
Dream Home Realty Inc.
69 Kidd Crescent
New Tecumseth, Ontario
Welcome to 69 Kidd Crescent, a beautifully upgraded and move-in ready family home located in the charming town of Alliston. This 3-bedroom, 3.5-bathroom gem features a bright and spacious layout with a loft, offering extra space perfect for a home office, playroom, or additional living area. Step inside to enjoy a warm, inviting atmosphere, complete with modern finishes and thoughtful upgrades throughout. The open-concept main floor provides ample space for entertaining, with a stylish kitchen, dining area, and cozy living room. Outside, you'll find a 2-car garage and additional parking for 2 cars on the driveway, making it convenient for busy families. Situated in a family-friendly neighborhood close to schools, parks, and local amenities, 69 Kidd Crescent offers both comfort and convenience. (id:54662)
RE/MAX West Realty Inc.
619 - 8888 Yonge Street
Richmond Hill, Ontario
This is an assignment sale on the prestigious West Wood, 697+105=802 Sq Ft located at Yonge & Hwy 7. Beautiful, very bright and spacious 2+1 bdrm and 2 washrooms, ready for occupancy. Very nice unobstructed view with easy access to the 407, minutes away from Highway 7 and GO station, viva transit. Close to shopping, restaurants, entertainment, parking and locker included. Just move in and enjoy! The property is currently tenant-occupied, and the buyer will be required to assume the existing tenant as part of the purchase. (id:54662)
Century 21 Heritage Group Ltd.
126 - 25 Austin Drive
Markham, Ontario
A Condo That Feels Like A B-u-n-g-a-l-ow. Grand P-a-t-i-o Surrounded By Lush Green Gardens & tennis court. Bright & Spacious. Nice Layout. & Mature Trees. 2 Walk-Outs To A Large Patio Surrounded By Nature. Huge Primary Bedroom Has 2 W/I Closets & 2 Large Closets, 5 Pc Bathroom & 2 W/O To Patio. Good Size 2nd Br. Eat In Kitchen. 2 Parking Spots. 24 Hr Security. Phenomenal Building Amenities: Indoor Pool, Gym, Games Rms, Guest Suites, BBQ, whirlpool, party rm, library, & More. Convenient Location: Walk To Markville Mall, Groceries, Cafes, Restaurants, Parks & Go. Transit @ Your Door. * no dogs. cats OK * View: n/e *** As Is Condition. *** great value *** (id:54662)
Right At Home Realty
223 - 10 Dunsheath Way
Markham, Ontario
Beautifully Upgraded Stacked Townhouse Featuring 2 Spacious Bedrooms, Open Concept Layout Stainless Steel Appliances, Short Dive To Hwy 407, Markham Stouffville Hospital, Cornell Library, Cornell Community Centre. Close To Schools, Parks, And All Amenities. Laminate Flooring Throughout. One Car Parking And 1 Locker Included Roof Top Terrace. Non-Smokers. 24 Hrs Notice for showings. (id:54662)
Homelife/future Realty Inc.
1965 Jans Boulevard
Innisfil, Ontario
This Stunning, Spacious Home Offers Over 3,840 Sq. Ft. Of Living Space, Featuring Five Generously Sized Bedrooms And Four Bathrooms. Each Bedroom Enjoys Access To An Ensuite, Including Two Primary Suites One With A Private 5-Piece Ensuite And Another Connected To A Shared Jack And Jill 4-Piece Bath. Two Bedrooms Also Feature Walkouts To Balconies, Offering Charming Street Views. A Bright And Serene Muskoka Room Off The Kitchen Overlooks The Backyard, While The Elegant Dining Room Includes A Butlers Pantry, Complemented By An Additional Pantry Near The Kitchen For Extra Storage. The Inviting Family Room Seamlessly Flows Into The Breakfast Area, Creating A Warm And Welcoming Atmosphere. Built With Premium 2x6 Construction And Enhanced With $$$$ In Builder Upgrades, This Home Also Boasts A Walkout Deck For Outdoor Enjoyment. Conveniently Located Within Walking Distance Of Schools, Shopping, And Essential Amenities, It Perfectly Blends Comfort, Convenience, And The Charm Of A Sought-After Beach Community Lifestyle. (id:54662)
Homelife/future Realty Inc.
105 - 8077 Islington Avenue
Vaughan, Ontario
An exceptional opportunity awaits in a high-demand area! This rarely available ground-floor location is situated in a high-profile, fully leased medical/professional office building. Steps from downtown Woodbridge, this space is nestled in a densely populated, mature neighborhood surrounded by condominiums. It offers unbeatable visibility and accessibility, ensuring consistent foot traffic and easy reach for your clientele. This 1953 sq foot unit is an open canvas ready for your custom design. It includes two bathrooms, a commercial range hood and features a spacious 368 sq. ft. patio, ideal for outdoor dining or events.Landlord is finishing patio with railings and opening to restaurant Previously home to a well-established Italian restaurant for over 20 years, this location carries a legacy of success, making it perfect for a restaurant, trattoria, or event space. Vaughan has become a very popular restaurant destination. It is also well-suited for various professional or medical uses. Convenient parking options are available at the front, side, and back of the building, along with street parking to accommodate your patrons effortlessly. Public transit is right at your doorstep, and the location offers easy access to major highways, including the 400, 407, 7, and 427, as well as Pearson Airport. Take advantage of this rare opportunity to establish or expand your business in a thriving community. Excellent Landlord seeks excellent Tenant (id:54662)
RE/MAX Premier Inc.
2744 Bur Oak Avenue
Markham, Ontario
Welcome to this rarely offered freehold townhome in sought after Cornell. Zoned residential with a commercial unit this home features two separate units which can be rented; or the ground floor unit used as a work space, office, shop, in-law suite etc. Three spacious bedrooms in the main house, open concept living space and modern finishes. Second suite offers a one bedroom/office suite with a full kitchen and open area leading to endless opportunities. Newer renovations in the main house, stylish kitchen with quartz counters, third floor primary with large ensuite bath, large two car garage and walk out deck. Close to highways, public transit, shops, restaurants and more. (id:54662)
Royal LePage Real Estate Services Ltd.
84 Wyndham Circle
Georgina, Ontario
Introducing This Stunning 4 Bedroom 4 Bathroom Home Featuring Modern Upgrades Throughout! The Upper Level Has a Carefully Planned Layout, Including a Spacious 5 Piece Primary Ensuite. Approximately 3000 Sq Ft! 2 Additional Semi-Ensuite Bathrooms with Separate Sink Areas Provide Convenience for Everyone During the Morning Rush! The Main Level Is an Absolute Showstopper! It Has Been Thoughtfully Updated with California Shutters & Wainscoting Throughout! The Cozy Gas Fireplace Adds Warmth & Charm, Making It the Perfect Spot to Unwind with Loved Ones. One of the Standout Features Is the Main Floor Office. Tucked Away from the Hustle & Bustle, It Offers a Tranquil Workspace! The Eat-In Kitchen Is a Culinary Delight, Boasting Granite Countertops, Stainless Steel Appliances, & a Convenient Butler's Pantry. Cooking & Entertaining Will Be a Breeze in This Beautifully Appointed Space. Step Outside & You'll Discover the Backyard Oasis! Relax on the Large Deck with Privacy Screens, Unwind Under the Pergola, or Gather Around the Firepit on Cool Evenings! Don't Miss Out on This Beauty! Home Is Just A 5-Min Drive To Jackson's Point Harbour, Georgina Beach &Trail Network! Nearby Commercial Strip Offers Everything You Need, From Hardware To Grocery Stores & Restaurants. Plus Easy Access To HWY 404! (id:54662)
Royal Team Realty Inc.
1 Silverflower Avenue
Markham, Ontario
Welcome to 1 Silverflower Ave, Rare Offering in the Highly Sought After "Legacy" Neighbourhood. A Family Home Features Four+one Bedrooms Above Grade, Formal Living/dining Room, Family Room and Home Office W/cathedral Ceiling. A True Entertainers Delight Not to Be Missed Family Community With High Ranked Schools. This Home is Light, Bright, Airy and Meticulously Maintained With Hardwood Flooring, an Open Concept Chef-inspired Kitchen. As Soon as You See the Primary Bedroom With a Separate Sitting Area, You Truly Will Fall in Love. Enjoy Your Fully Finished Open Concept Basement (Can Be Used as an in-law Suite). Perfect for Your Family! It is a Move in Ready, Turn Key Home, Right Across(Walking Distance) to Golf Courses, Community Centres, Numerous Trails, Rouge Valley National Park, Markham Stouffville Hospital, 407, Restaurants & Shopping! And Much More to Offer! one Of The Best Lots In The Neighbourhood>> <
RE/MAX Royal Properties Realty
Bsmt - 804 Hollander Road
Newmarket, Ontario
Well Maintained 2 Bedroom Basement Apartment In A Great Family Friendly Neighbourhood With Separated Entrance Access! The Apartment Is Designed For Comfort And Convenience.Very Bright And Clean Unit With Natural Sunlight Coming From Windows. Large Kitchen With Open-Concept Living And Dining Area. In-Suite Laundry.Two Parking Included.Available Immediately.Move In And Enjoy.Easy Access To HWY404, Parks,Schools And Trails!!! (id:54662)
Royal Elite Realty Inc.
9 Island Lake Drive
Whitchurch-Stouffville, Ontario
***Beside Lake*** This Cozy, Sun Filled 3 Bedroom 2 Bath, Walk Out Basement Offers An Open Concept Floor Plan & Tons Of Natural Light. The Family Sized Kitchen Features, Backsplash & Lots Of Storage. The Finished Basement Has A Large Rec Room And Oversized Windows. Spend Summer Nights Watching The Sunset On Your Covered Porch. A Great Spot To Enjoy Outdoor Living. A Short Walk To The Lake, Splashpad & Parks. Minutes To Shopping & Restaurants. (id:54662)
RE/MAX Elite Real Estate
24 Manor Glen Crescent
East Gwillimbury, Ontario
Absolutely Stunning Approx 3400 Sqft Luxurious House. Rare Pie Shape Lot With Huge Backyard & Tons of Upgrades!!! Custom Kitchen With Tall Glass Cabinetry And Quartz Countertop, Built In Oven, Smooth Ceiling, Crystal Chandelier And Iron Pickets. Custom Wall Mounted Shelves & Drawers In All Bedroom Closets, Family Room and Office Room including The Garage! Hardwood Floor Throughout. (id:54662)
Homelife Frontier Realty Inc.
26 Voysey Way
Markham, Ontario
Separate Entrance Basement With2 Bedrooms, 1 Washrooms, Big Kitchen, Spacious Open Concept Living Room & Dining Room. Close To School. Walking Distance To Ttc, Markham Bus, Amazon, School, Park, Banks, Very Close To Walmart, Canadian Tire, Home Depot And All Amenities. Tenant to Pay 35% of Utilities. (id:54662)
Homelife/future Realty Inc.
9 - 9601 Jane Street
Vaughan, Ontario
Modern 2 Bed+2 Bath Townhome With Parking In The Heart Of Vaughan. Bright, Spacious Open Concept Layout With Modern Style Kitchen, Stainless Steel Appliances, Quartz Counter & Centre Island. Features 3 balconies W/ French Doors & Treetop / Amusement Park Views. Located Minutes Away from the Major Highways (400 and 407), Public Transit, Vaughan Mills, Canadas Wonderland, Shopping, Banks, Starbucks, Go Stations, Subway TTC, Fortino's Plaza, Longos, Parks, Cortellucci Vaughan Hospital, Shops And Various Convenient Restaurants. (id:54662)
RE/MAX Hallmark Realty Ltd.
