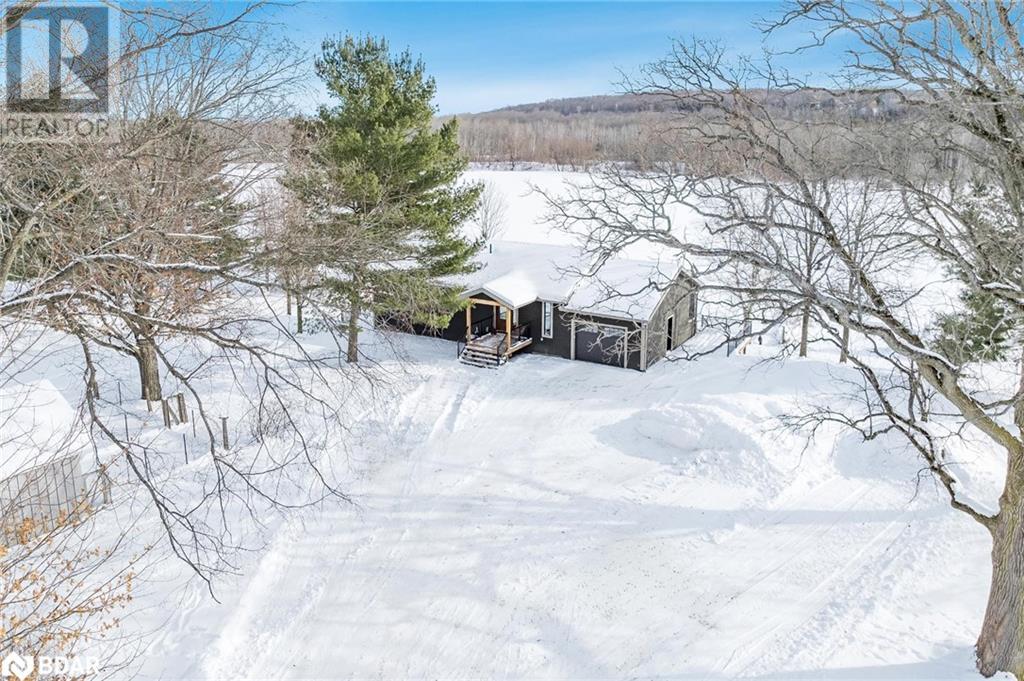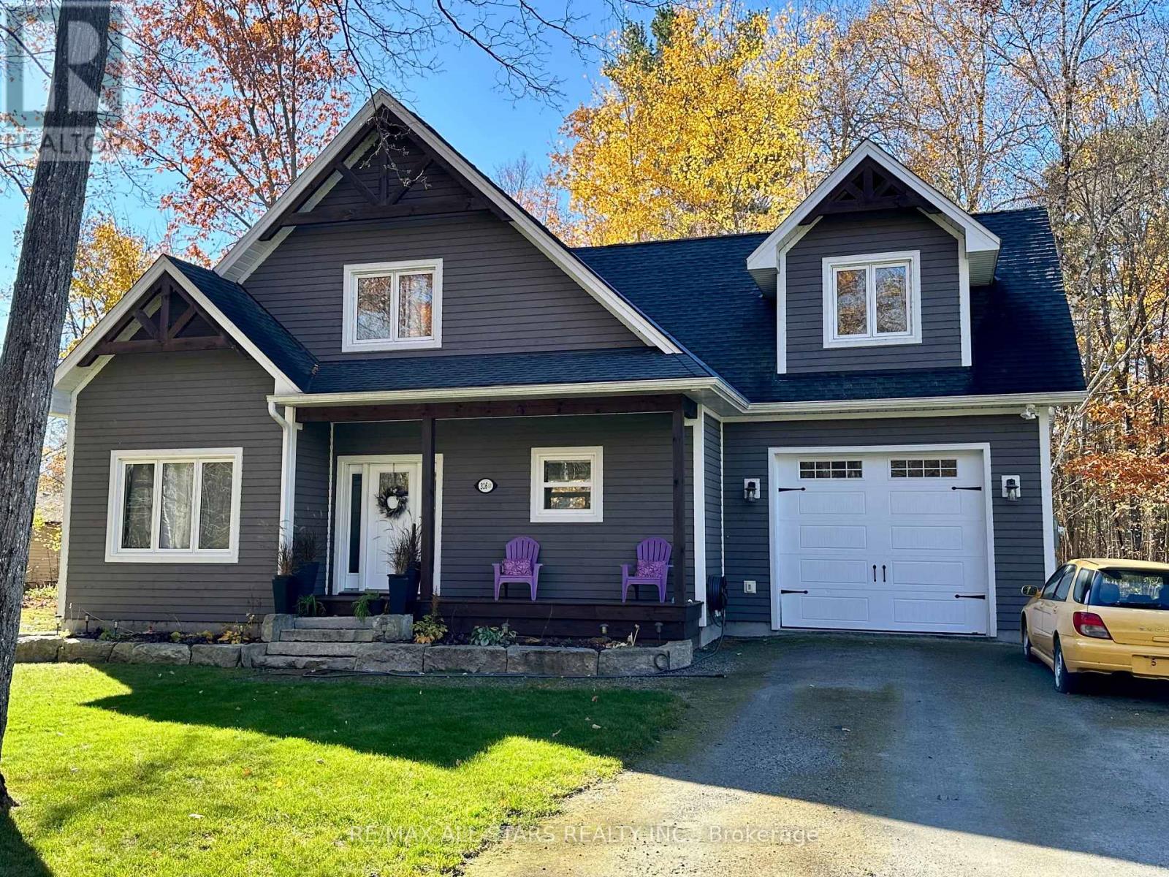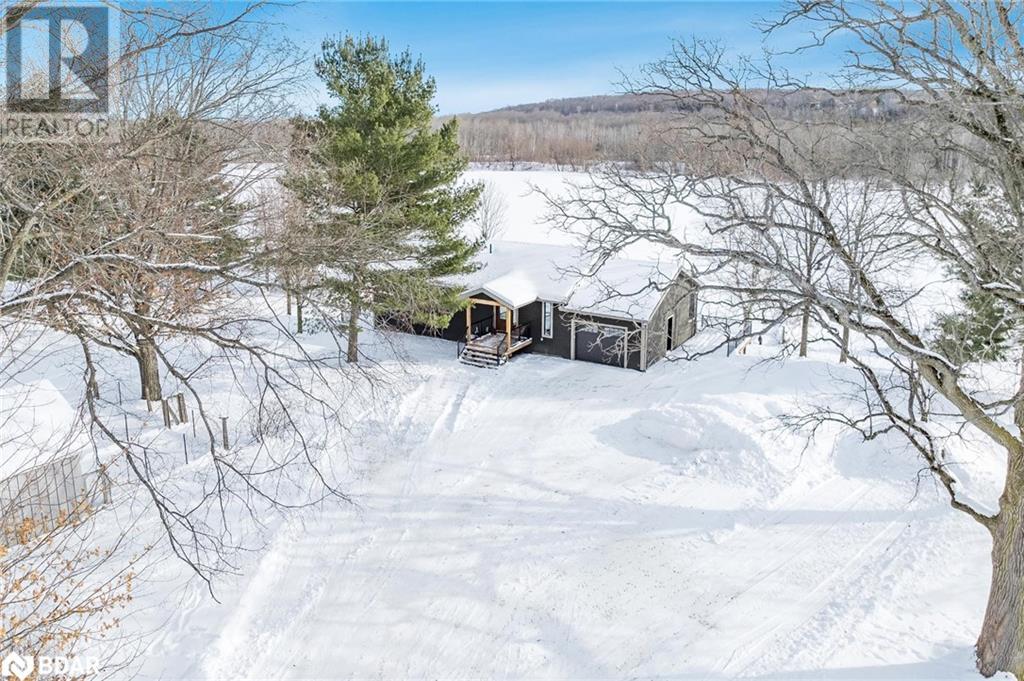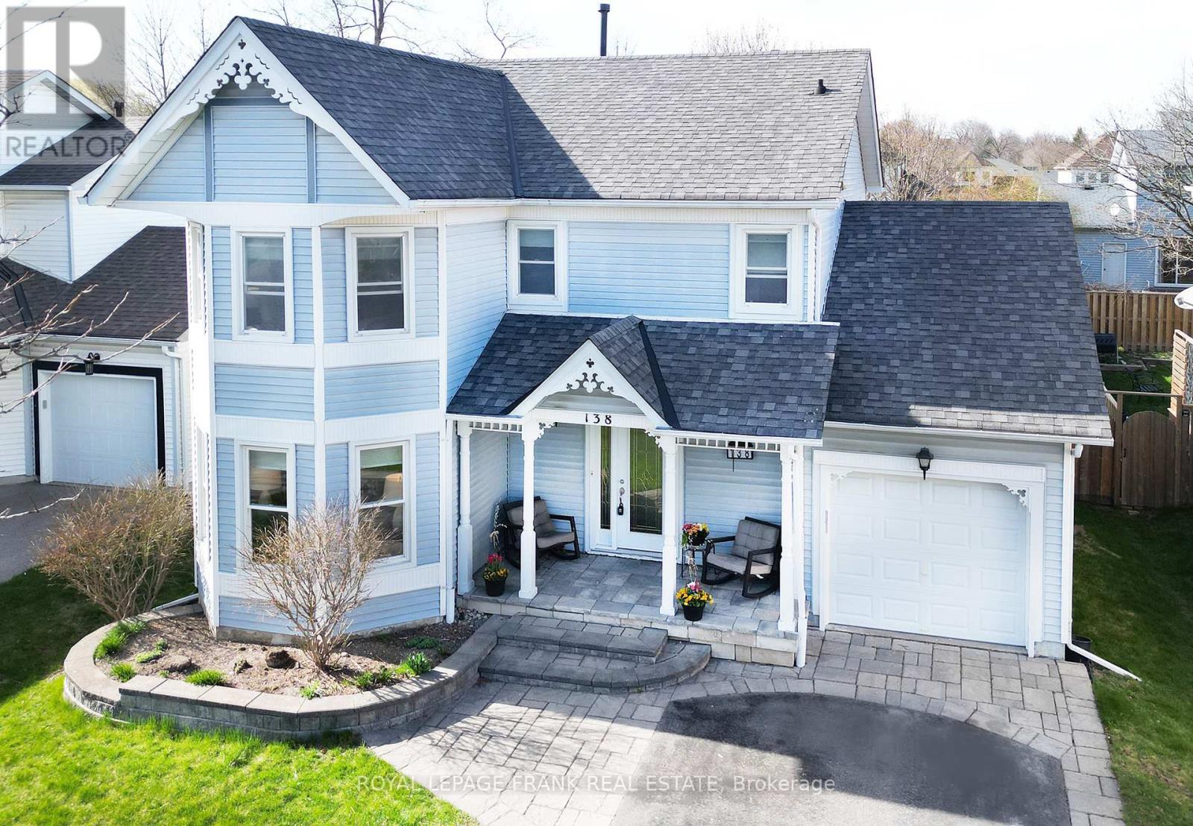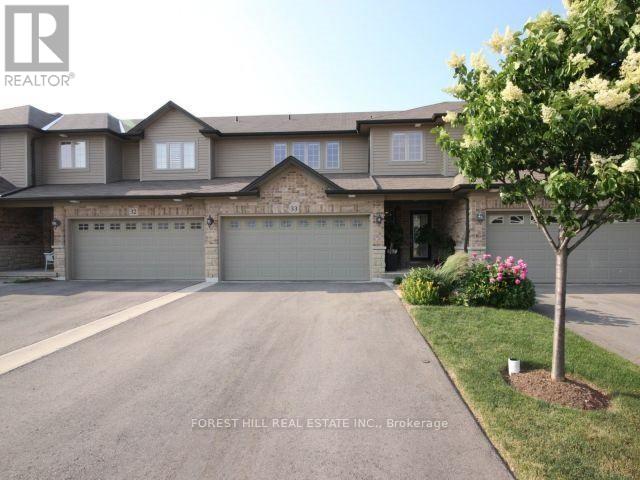12112d Loyalist Parkway
Prince Edward County, Ontario
Nestled on a serene and peaceful property, this spacious bungalow offers a perfect blend of tranquility and comfort. Located on a quiet dead-end lane with direct waterfront access to the picturesque Bay of Quinte, this home is a haven for those seeking a peaceful lifestyle. With over 1,500 square feet of main floor living space, it is designed to cater to your every need. Outside you are greeted by charming patio and gardens, perfect for unwinding and enjoying the outdoors. A large workshop and green house offer spaces to fulfil your hobbies. The interior features cozy fireplaces that add warmth and ambiance to the living spaces, complimented by beautiful hardwood floors that run throughout the home. A sunroom invites you to relax while taking in the rolling landscape, and the numerous bright windows flood the home with natural light. The large living and dining areas provide ample room for entertaining or simple family gatherings. This lovely home boasts two comfortable bedrooms and a four-piece bathroom fitted with a large corner tub, offering a perfect retreat for relaxation. On the waters edge, you can enjoy access to the bay and launch your watercraft, take a swim or peacefully fish in the world renowned Bay of Quinte. Just beside this property, a municipally maintained park and boat launch are at your disposal. (id:59911)
RE/MAX Quinte Ltd.
21 Victoria Street N
Marmora And Lake, Ontario
Location Plus! - This tidy 3-bedroom home is great for your family, across from the arena, community center, curling club and fairgrounds and is centrally located to schools and shopping. Imagine not having to drive the kids to every event. A 4-season sunroom with new flooring and windows, overlooking the back yard is a great place to curl up on those cold days and watch the kids play in the private back yard or have a bonfire in the summer. A single car garage doubles as a handy workshop. So many updates home just been completed, such as a new gas furnace and A/C, hot water heater, 2 pc. bath in basement, new siding, some new windows, eave troughs, and shingles in 2024, There is a 20x 8 ft deck on the front of the house and a spacious deck at the rear overlooking the backyard which has a canopy of mature hardwood trees in the summer. A new garden shed is a great space for your lawn equipment or toys. View this home for quick possession. **EXTRAS** flooring to be installed in Rec Room will be left for Buyer (id:59911)
Royal LePage Proalliance Realty
30 Edgewater Drive
Selwyn, Ontario
WATERFRONT GEM IN THE HEART OF IT ALL | Discover the epitome of lakeside living with this waterfront gem offering 1,926 square feet of main floor living on virtually one level, 4 bedrooms, 2 full bathrooms, a level lot with over a hundred feet of shoreline, armour stone at the waters edge, and picturesque open and private views across Buckhorn Lake to greenspace. Inside, features include a spacious Great Room with open concept living room, eat-in area, and kitchen overlooking the lake, a formal dining or family room, and an inviting sunroom with panoramic vistas; a generous sun-filled space, perfect for relaxing or hosting guests after a day on the water. Vaulted ceilings and large windows bathe the home in natural light, while the versatile layout allows you to tailor the spaces to suit you. Outside, two decks offer tranquil views of the water. The primary bedroom and sunroom open onto one deck, while the main guest bedroom enjoys access to the other, blending indoor comfort with outdoor serenity. The extra-deep single garage, complete with drywall and a concrete floor, provides ample room for a workshop or additional storage. Other features include a garden shed, a dry boat house, and a lean-to garage awning for all your outdoor gear, tools, and toys, making it a dream for hobbyists and outdoor enthusiasts alike. Stunningly located near the end of a private cul-de-sac on an Isthmus Island connected to the highly desirable mainland of Emerald Isle by way of a year-round road in the heart of the Tri-Lakes where you can boat 5 lakes without having to go through a lift lock; a boaters and outdoor adventurers dream location on the Trent-Severn Waterway. While enjoying the peace and beauty of lakeside living, North end of Peterborough is just 20 minutes away for convenient shopping and amenities. Don't miss your chance to own a piece of paradise on Buckhorn Lake. Schedule your private viewing today and experience it for yourself! (id:59911)
RE/MAX Hallmark Eastern Realty
2886 Southorn Road
Coldwater, Ontario
Top 5 Reasons You Will Love This Home: 1) Spanning over 113-acres, with approximately 95 workable acres, this property offers expansive space for agricultural use and it neighbours a development zone in Coldwater 2) Recently renovated three bedroom home showcasing a charming farmhouse-style kitchen and a spacious porch that overlooks the fields 3) Bright and inviting lower level featuring a separate entrance, large windows that flood the space with natural light, a cozy built-in gas fireplace, two bedrooms, a storage room, and a 4-piece bathroom 4) Generously sized property including multiple outbuildings such as a large barn, drive shed, gazebo and a cozy bunkie, offering plenty of utility and leisure options 5) Ideally situated with quick access to both Highway 400 and Highway 12, making commuting a breeze while retaining the peaceful country lifestyle. 2,414 fin.sq.ft. Age 41. Visit our website for more detailed information. (id:59911)
Faris Team Real Estate Brokerage
316 1/2 Riverside Drive
Kawartha Lakes, Ontario
Nestled on the highly sought-after Riverside Drive in Bobcaygeon, this custom-built home, completed in 2016, offers over 2,300 square feet of luxurious living space. The residence features three spacious bedrooms, three modern washrooms- including an en-suite featuring glass shower & soaker tub. High-end finishes throughout, including engineered wide-plank hickory flooring, solid wood doors, hardwired speakers, and pot lights inside and out. The main floor boasts a stunning open-concept design with 9' ceilings, a chef's kitchen adorned with quartz countertops, soft-close cabinets, and stainless steel slate appliances. Custom built in wall unit featuring propane fireplace. An attached garage adds convenience, while the private backyard, backing onto a serene wooded area, provides a peaceful retreat. Short walking distance to all amenities, including public boat launches, sandy beaches, restaurants, and shopping. (id:59911)
RE/MAX All-Stars Realty Inc.
2886 Southorn Road
Coldwater, Ontario
Top 5 Reasons You Will Love This Home: 1) Spanning over 113-acres, with approximately 95 workable acres, this property offers expansive space for agricultural use and it neighbours a development zone in Coldwater 2) Recently renovated three bedroom home showcasing a charming farmhouse-style kitchen and a spacious porch that overlooks the fields 3) Bright and inviting lower level featuring a separate entrance, large windows that flood the space with natural light, a cozy built-in gas fireplace, two bedrooms, a storage room, and a 4-piece bathroom 4) Generously sized property including multiple outbuildings such as a large barn, drive shed, gazebo and a cozy bunkie, offering plenty of utility and leisure options 5) Ideally situated with quick access to both Highway 400 and Highway 12, making commuting a breeze while retaining the peaceful country lifestyle. 2,414 fin.sq.ft. Age 41. Visit our website for more detailed information. (id:59911)
Faris Team Real Estate Brokerage
138 Allan Street
Scugog, Ontario
Welcome to Victorian Village, where opportunity awaits! Nicely appointed and rarely offered, one owner, 4 bedroom home in a family oriented quaint neighborhood in Port Perry. Walking distance to park, downtown shops, cafes and waterfront activities. The main floor features spacious principal rooms, a cozy family room with a gas fireplace, access to the garage, main floor laundry room and powder room. Upstairs you'll find a large and bright primary bedroom with walk-thru closet and 4pc ensuite. The remaining rooms on the 2nd floor consist of 3 additional bedrooms which are a perfect size for growing children and a 4pc main bath. Updates include windows 2009, shingles 2007, furnace 2024, CAC 2021, gas fireplace 2011, bathrooms 2018, all flooring 2013. Dry unfinished basement with an additional 1014 sq ft awaits your desired finish. Furnace is a lease but will be discharged and paid out by Seller upon closing date. (id:59911)
Royal LePage Frank Real Estate
632 Allied Mews
Ottawa, Ontario
Welcome to this stylish and well-maintained 3-bedroom townhouse. This home offers the comfort of a newer build with the convenience of a move-in-ready space. Situated on a larger lot with plenty of natural light, it's ideal for families or professionals alike. Enjoy a spacious and modern open-concept main floor featuring 9 ft ceilings, laminate flooring, and a bright living room that flows into a separate dining area. The kitchen boasts stainless steel appliances, a breakfast bar, ample cabinetry, and a walk-in pantry-perfect for cooking and entertaining. Upstairs, the primary bedroom features a walk-in closet and private ensuite. Two additional good-sized bedrooms, a full bathroom with tub, and convenient stacked laundry complete the second level. The fully finished basement offers a large rec room ideal for a home gym, entertainment space, or office-plus additional storage. Located in a family-oriented neighborhood with quick access to HWY 417, Tanger Outlets, Canadian Tire Centre, and major shopping destinations. Tenant pays rent + utilities & HWT rental. Deposit: 2 months rent. Book your private showing today-this home won't last long! (id:59911)
Homelife/miracle Realty Ltd
33 - 441 Stonehenge Drive
Hamilton, Ontario
This Beautiful And Very Spacious Home Is A Great Opportunity For Both Entertaining And Everyday Living In Ancaster. Ideally With Easy Access To Parks, Top-Rated Schools, And A Family-Friendly Community, It's also Just Minutes From Shopping, Recreational Facilities, Highway 403, A Theater, And A Golf Course. Despite Its Convenience, The Property Is Nestled Among Some Of The Most Luxurious Homes. (id:59911)
Forest Hill Real Estate Inc.
91 Kimberly Crescent
Kitchener, Ontario
Welcome to 91 Kimberly Crescent, Kitchener! This charming bungalow offers over 2,000 square feet of total living space across two fully finished levels, ideal for growing families or multi-generational living. The main floor features a bright and inviting living room with a large window, engineered hardwood floors, and a cozy fireplace perfect for relaxing or entertaining. The kitchen is both stylish and functional, complete with stainless steel appliances, plenty of wood cabinetry, and ample counter space. Upstairs, youll find three generously sized bedrooms and a 4-piece bathroom. The fully finished basement acts as a spacious in-law suite with its own separate entrance, offering great flexibility. It includes a full eat-in kitchen, a comfortable living room, two additional bedrooms, and a second 4-piece bathroom perfect for extended family, guests, or rental potential. Adding even more value is the detached garage, providing approximately 500 square feet of space, ideal for a workshop, hobby area, or additional storage. Located in a quiet, family-friendly neighborhood, 91 Kimberly Crescent offers convenience at your doorstep. Enjoy nearby parks, schools, shopping centers, and easy access to Highway 7/8, making commuting throughout Kitchener-Waterloo and beyond a breeze. (id:59911)
Exp Realty
117 York Drive
Peterborough North, Ontario
Wow! Wow! Charming Layout. Prestigious Location. Fantastic Opportunity. Single Detached House With Double Car Garage, 4 Bedroom Plus Study Room And Walk Out Balcony. Master 5pc En-Suite, His/Her Walk-In Closets, Double Sink. Main Floor Fully Hardwood, Quartz Counter Top With Backsplash. Oak Staircase. Tons Of Space. Show 10++. No Disappointment here. More Than 9' Ceiling. Great Peaceful Brand New Sub Division In Peterborough. One Of A Kind! Close Town! Centrally Located! Designed For Entertaining! Huge Master Suite! Brand New! Never Lived! Flexible Moving! Prime Location, Trent University, Fleming College, Hospital, Transport, Highways And Etc. Friendly And Diverse Community With Opportunities For Social Interaction. Nearby Outdoor Activities Like Hiking Trails. Amazing Layout. Tons Of Space. Very Well Designed And Built. (id:59911)
Homelife/future Realty Inc.
1121 Bay Street
Port Rowan, Ontario
Are you ready to launch your next business venture in the heart of a vibrant, year-round tourist destination? Welcome to the former Uncle's Country Coffee—an established location with a strong local following and endless potential. This turnkey café is fully equipped and ready for you to hit the ground running. The kitchen comes complete with all the essentials, including a large walk-in freezer and dedicated storage room. Inside, the dining area is currently set up for 54 guests, with approval for up to 70. There's also the added convenience of a drive-thru window and ample on-site parking for your customers. Bonus: A backup generator ensures your business runs smoothly no matter the weather, keeping both you and your guests comfortable and connected. From summer beachgoers and boaters to winter ice-fishing enthusiasts, this location draws steady traffic all year long. Don’t miss your chance to be part of this growing lakeside community! ?? Reach out today for more details or to book your private showing. (id:59911)
Peak Peninsula Realty Brokerage Inc.



