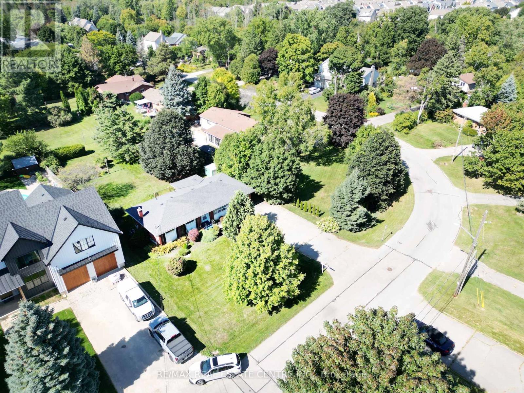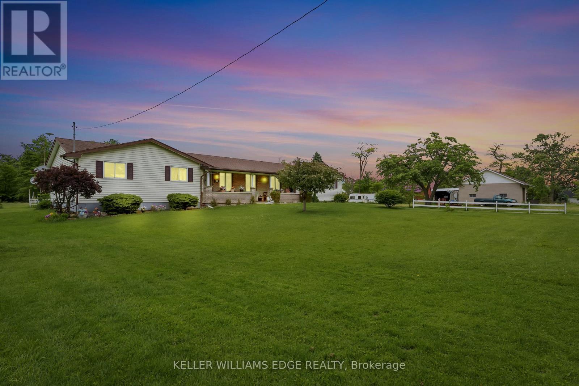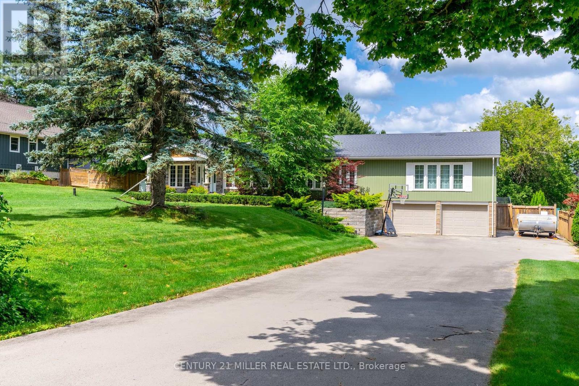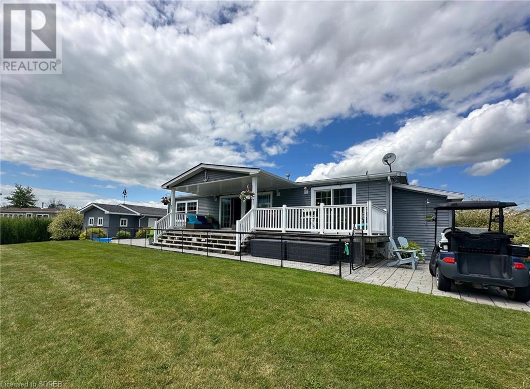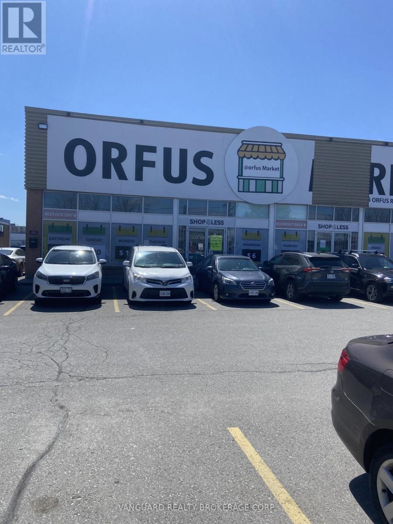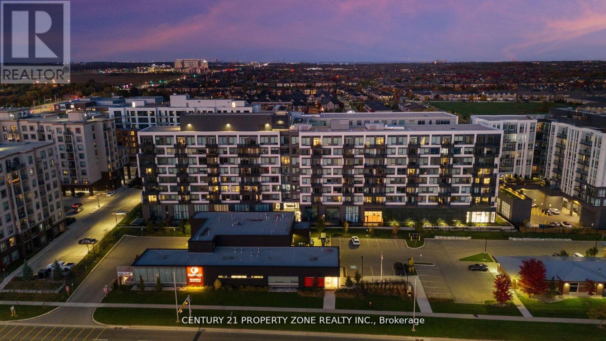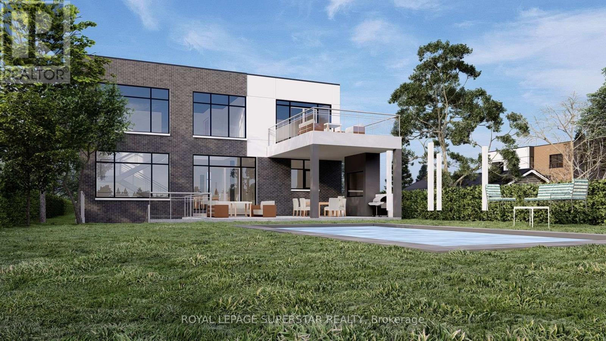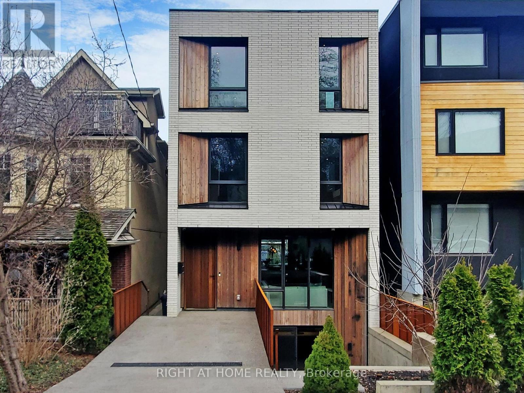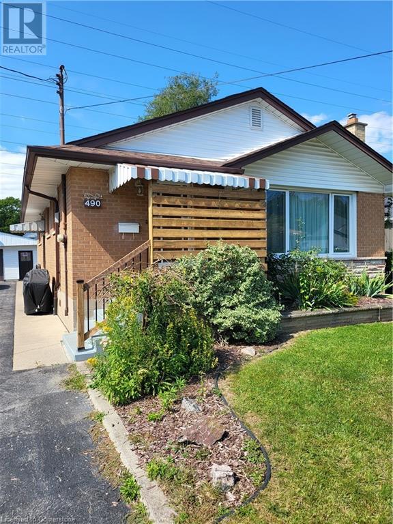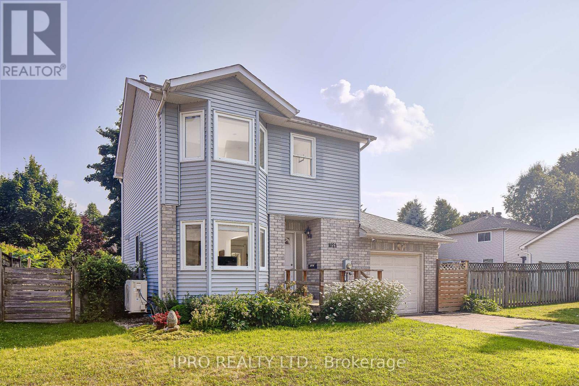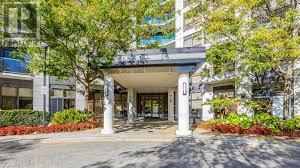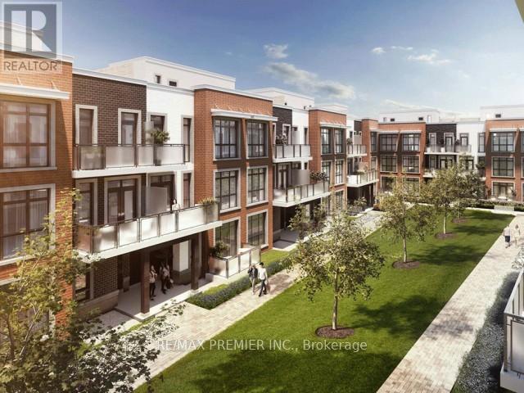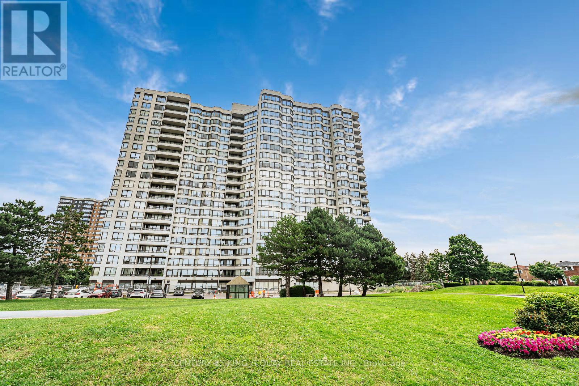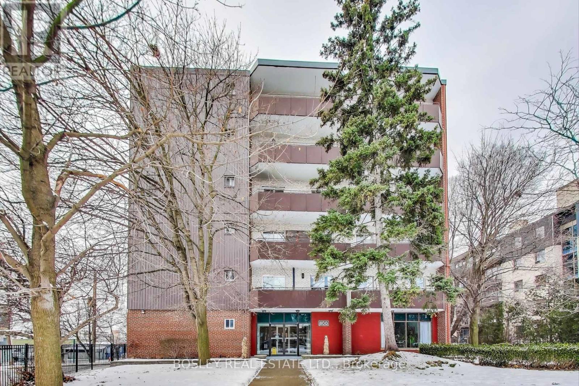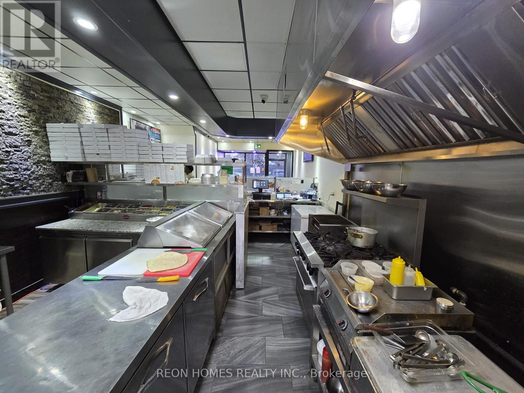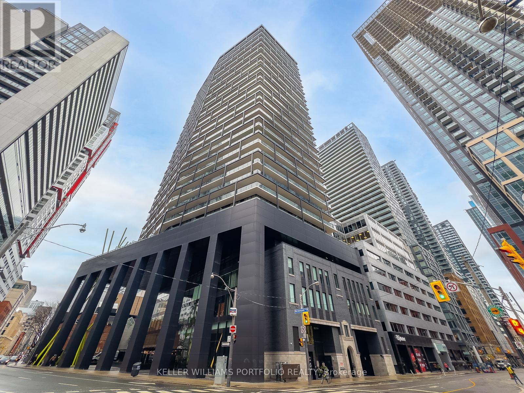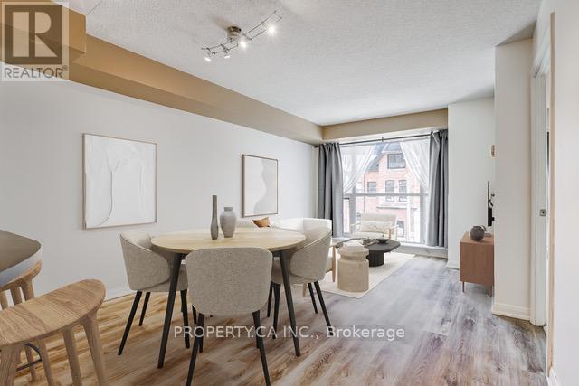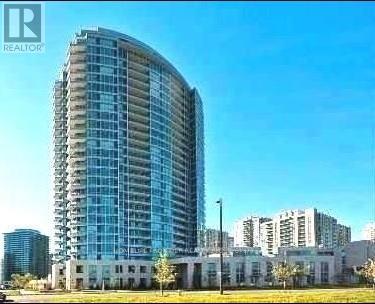B - 710 Industrial Road
Shelburne, Ontario
Convenient Location Office Space, Turn Key And Ready For Immediate Possession. Large Windows For Great Exposure. Shared Bathroom With Auto Body Shop. Ample Parking available. **EXTRAS** Note: Office Space Only - No Automotive/Bay Space Available (id:59911)
Mccarthy Realty
102 - 575 Woodward Avenue
Hamilton, Ontario
!! Absolutely Gorgeous Townhouse Built in 2021 by Losani Homes ,Available For Rent!! Three Bedrooms Three Washrooms, Den at Ground Level with walkout to Backyard & Sep entry from Garage , Primary Bedrooms Have 3Pc Ensuite & Walk In Closet,!! Spacious Kitchen With Stainless Steel Appliances & Quartz Countertop, Breakfast area walkout to Large Deck !! No Home at the Back ,Extra Storage Space in Garage ,Lots of natural light ,Close To QEW, Go Train, Bus Route And Lake. (id:59911)
Homelife/miracle Realty Ltd
33 Ridgeway Avenue
Guelph, Ontario
Welcome to 33 Ridgeway Ave in the heart of Pine Ridge community! Close to many amenities. This charming single-family home boasts 3 spacious bedrooms, and finished basement. With a lot size of 81 x 171 feet, there is plenty of room for outdoor activities and gardening. The single garage provides ample storage space for all your tools and toys, while the 5 parking spaces ensure that you and your guests will never have to worry about finding a spot. This detached bungalow is a true gem, offering one-story living at its finest. The open-concept layout is perfect for hosting gatherings or simply relaxing with loved ones. Don't miss your chance to make this stunning property your forever home! (id:59911)
RE/MAX Real Estate Centre Inc.
2808 Dominion Road
Fort Erie, Ontario
The perfect blend of country charm and modern convenience! Step through the front door of this spacious 1,983 sq ft bungalow and you'll find a bright sunken living room, ideal for relaxation and unwinding. The large eat-in kitchen, formal dining room, and cozy sitting area create an inviting space for gatherings and entertaining. Offering plenty of room with 3+1 bedrooms and 3+1 bathrooms, the primary bedroom features its own private en-suite for added comfort. Designed with convenience in mind, the main floor includes laundry facilities and a flexible bonus room that could serve as a den, office, or a generous mudroom.Start your mornings on the beautiful covered front porch, overlooking nearly 5 acres of open yard space. For the hobbyist or handyman, there's a separate workshop alongside the attached 2-car garage, perfect for all your tools and projects. The full, partially finished basement adds even more living options, with its own private entrance from the garage. Downstairs you'll find a spacious eat-in area, recreation room, additional bedroom, 3-piece bathroom, office space, and cold cellar, ideal for creating an in-law suite, complete with separate entrance.Lovingly maintained by the original owner, this home is waiting for your personal touch. Perfect for those looking to upsize or simply enjoy the peacefulness of rural living, while still being minutes from town amenities, beaches, shopping, and the historic charm of downtown Ridgeway. Opportunities like this don't come often. Schedule your showing today! (id:59911)
Keller Williams Edge Realty
311 8th Concession Road E
Hamilton, Ontario
Escape to your slice of paradise in Carlisle! This four-bedroom bungalow offers over an acre of lush privacy, framed by rolling farmland views that make every moment feel like a getaway. Spend your summer days hosting friends by the heated saltwater pool with a patio and gazebo for the ultimate outdoor entertaining. At night, unwind in the hot tub on the expansive deck, gazing at the stars while the serene landscape soothes your senses. You'll love the combination of indoor and outdoor living, merging seamlessly with the custom kitchen with quartz countertops, stainless steel appliances, and plenty of room to gather. Four generous bedrooms, including a luxurious primary with a spa-like ensuite, ensure everyone has space. The finished basement adds even more versatility, it is perfect for a home gym, rec room, or extra guest accommodations. Enjoy plenty of parking (up to 14 vehicles!) and a lovely covered front porch that welcomes you home. Despite its private setting, this property is close to shops, dining, and local events, giving you the best of both worlds. If you're looking for a peaceful retreat within easy reach of city conveniences, this Carlisle gem is ready to become your forever home. This home and setting are a joy in all seasons. Schedule your viewing today! (id:59911)
Century 21 Miller Real Estate Ltd.
12 - 200 Valencia Road
Oshawa, Ontario
Small industrial unit in a well maintained complex in the Park Road South and Bloor Street West area - One drive-in door 12 feet x 10 feet - 100 amp single phase electric system. NO AUTOMOTIVE OF ANY KIND.( As per Landlord ) - TMI is included Gas and Hydro is extra (id:59911)
Century 21 Infinity Realty Inc.
2 Hickory Hollow
Nanticoke, Ontario
LOCATION, LOCATION, LOCATION. Live a maintenance free, waterfront lifestyle at an affordable price! Arguably the best location in the gated, Year Round Lifestyle Community of Shelter Cove. Lake Erie sunrise & sunset views from the living, primary & guest bedrooms and the partially covered 34' x 10' deck. Custom features including a modern floor to ceiling gas fireplace and a stunning new ensuite with oversize shower, double vanity and walk in closet. Lots of creative built in storage solutions and all walls are drywalled. This 2 bedroom, 2 bath plus den/office (1377 sq. ft.) includes another 416 sq. ft. of space in the heated garage/man cave with even more storage space in the attached shed for a total of 1865 sq. ft. of living/storage space. Sale also includes an 8' x20' container for longer term and seasonal storage in the gated area (approx $400 annual fee). Generous stone patio surrounds the deck and extends all the way around the home. Land lease $520, Maintenance fee $300 (grass and snow). Community amenities include 5000 sq. ft. Clubhouse, marine dockage (additional fee), inground pool, fenced dog park, nature trails, Kayak and canoe racks, social activities and more. One of the rare waterfront and one of the largest lots in the community, steps to the pool and clubhouse. 15 minutes to Port Dover and 40 minutes to Hamilton airport. Enjoy nature at your doorstep. THIS IS THE ONE YOU HAVE BEEN WAITING FOR! (id:59911)
Gold Coast Real Estate Ltd. Brokerage
1-2 - 55 Orfus Road
Toronto, Ontario
Excellent Frontage On Orfus Road, Double UNit. Close To All Major Retail Outlets. Good For All Types Of Retail And Wholesale Etc. Very Good And Clean Complex. (id:59911)
Vanguard Realty Brokerage Corp.
811 - 2450 Old Bronte Road
Oakville, Ontario
Experience the ultimate blend of luxury and tranquility in the heart of Dundas and Bronte! Step into your dream home this stunning brand-new 2-bedroom, 2-bathroom corner condo is a serene oasis flooded with natural light, creating an inviting and warm atmosphere. But that's just the beginning! This exquisite condo offers exceptional amenities that will exceed your expectations. Stay fit and healthy with easy access to the state-of-the-art gym, rejuvenate in the rain room, and unwind in the elegant indoor pool. Plus, enjoy the convenience of a dedicated parking spaceband a storage locker. With quick access to Highways 403 and 407 and just minutes from Oakville Trafalgar Memorial Hospital, you'll relish the perfect combination of convenience and peace. Don't let this incredible opportunity slip away! Your luxurious lifestyle awaits make it yours today! (id:59911)
Century 21 Property Zone Realty Inc.
546 Fourth Line
Oakville, Ontario
Floor Plan approved for 5342 SQ/FT above ground house plus basement. 5 Br on main floor and two bedroom basement , ceiling height for new build is 10/11/10 ft and comes with open to above FM, Elevators and much more. Sitting on a huge pool size lot of Lot 60 x 272 ft.Most fees are paid , need to apply for demo permit to get the building permit.Over $100,000 spend on approval process already Current house is rented getting rent of approximately $4400.00 Four bedrooms on the main floor and one large bedroom in the basement. Collect rent and build your dream house. (id:59911)
Royal LePage Superstar Realty
2098 Wildfel Way
Oakville, Ontario
Monarch Built Nested in Prestigious Bronte Creek Community on a Quiet Neighbourhood . Gross Internal area almost 4356 Sq.ft with 9 ft . Open concept plan with Hardwood Floors in main and 2nd .Separate Living/Dinning room, Family Room with Gas Fireplace and W/O to the Yard Stone Patio backyard ,Den and 3 pcs Bathroom in main floor ,Kitchen with Maple Cabinets, Granite counter top with Back Slash, Breakfast bar with stainless steel Appliances. Primary Bedroom with Huge W/I Closet with 5pcs Ensuite .You will love the convenience of the Upper Level Laundry room .Walking Distance to best Oakville schools , Easy access to Oakville Hospital ,Go Station , Highways (403/Qew and 407 ) almost 45 min To Toronto 20 Min to Mississauga & Hamilton ,10 Min To Milton and Burlington .St.Mary Catholic School and Palermo,Garth web, St.Ignatius of Loyola,St. Bernadette . Fully Finished Basement with a recreation Room and 5th bedroom, with 3-piece bath. (id:59911)
Century 21 Miller Real Estate Ltd.
15 Durie Street E
Toronto, Ontario
Stunning Luxury Home with Smart Features and Exceptional Details. This exquisite home offers unparalleled luxury and sophistication with an array of high-end features and thoughtful architectural design elements. Nestled in the High Park Swansea neighbourhood, this 4 bdrms + den, 2 powder and 4-baths home encapsulates the allure of mid-century modern aesthetics with a contemporary twist. Custom Cristallo/walnut vanities in the bathrooms, while the kitchen/living areas are finished with luxurious marble/walnut millwork. The chefs kitchen is equipped with high-end stainless-steel appliances and ample storage. Entertaining is effortless with 2 wet bars, one on the main floor and the other in the 3rd floor living area. Integrated lighting throughout the home provides both functionality and ambiance, enhancing the aesthetic appeal of every space. The master suite includes an L-shaped walk-in his-and-her closet with custom built-in closet organizers, while the master bathroom offers a spa-like experience with a steam shower. Gorgeous chevron hardwood flooring can be found on the main, polished concrete radiant flooring in the basement. The basement den features a convenient Murphy bed for additional flexibility. Cozy up next to the floor-to-ceiling gas fireplaces in both the ground floor and 3rd floor living spaces. Smart home features includes remote-controlled lighting and blinds, a smart thermostat, and security cameras. Custom millwork throughout, including built-in closets, desks, and storage units, offering both beauty and practicality. The 2-vehicle snow-melt driveway includes a charging port for electric vehicles. Every detail of this home has been carefully crafted for convenience and comfort. This property combines style, technology, and comfort to create a living experience that is truly one of a kind. More than just a home, it's a haven of sophistication, designed for those who appreciate the finest in urban living. (id:59911)
Right At Home Realty
490 Cochrane Road
Hamilton, Ontario
Great opportunity in the desirable Rosedale area in Hamilton. Welcome to this well maintained brick bungalow with extra deep yard, detached workshop/garage and backing onto greenspace. The upper level is warm and cozy with ample size rooms and a great eat in kitchen that is a pleasure to entertain in. The lower level has its own living space, extra bedrooms and bath as well, and includes a cozy gas fireplace. This home is a great option for extended family, parents with teens, or any family looking for plenty of space and a quite yard. (id:59911)
Keller Williams Edge Realty
1021 Anna Maria Avenue
Innisfil, Ontario
A beautiful 3 bedrooms detached home sitting on a big lot, 49.20 x 137.80, fully renovated top to bottom in 2022, Carpet free home, engineered hardwood floor on 2nd and main floor, huge sunroom overlook to backyard installed in 2022. New heat pump 2023 (electric/gas), Roof was done in 2020 and new furnace Installed In 2018. Finished basement with a Great Den for entertainment or an office. Close to schools, public/private beaches, 4 minutes drive to Innisfil Beach Park. (id:59911)
Ipro Realty Ltd.
122 - 18 Harding Boulevard
Richmond Hill, Ontario
Prestigious Building Built By Green Park. One of a kind garden suite. One Of The Most Demanding Areas In Richmond Hill. Close To Schools, YRT, Viva, Shopping Centre, Library, 24 Hour Security , Very Clean Just Move In. One parking and One locker included. Tenant pays own Hydro, Cable, Internet & content insurance. This is one of the largest garden suite, 9ft. ceilings, 1 bedroom, Sunroom plus den layouts compared to those in the tower. 762 sf, plus 200 SF terrace. Large den/sunroom is a separate room that can be used as a 2nd bedroom. Prime Richmond Hill Location! Laminate Floors, Stylish Kitchen With Stone/Glass Backsplash, Granite Countertop & Breakfast Bar, Stainless Steel Appliances. Walking Distance To Shopping, Library, Community Centre, Restaurants, Public transportation At Door Step (id:59911)
RE/MAX Real Estate Centre Inc.
Upper 3 - 411 Queen Street
Newmarket, Ontario
Professional Office Building, Second Floor Office Space Approximately 10 square metres (approximately 110 square feet), Convenient Location, Shared Kitchenette, Washrooms, Boardroom & Reception, Large Parking Lot. Viewing By Appointment Only. Rent Includes T.M.I, Heat, Hydro and Water. Tenant Responsible For Phone And Internet (id:59911)
Royal LePage Rcr Realty
6 - 6 Sayers Lane
Richmond Hill, Ontario
Ultra-Modern, 3-Bedroom, 3- Full Bathroom Townhome, Offers A Spacious 1,300Sq Ft Of Indoor Living Space Plus 381 SqFt Rooftop Terrace. Nestled In The Highly Sought-After Oak Ridges Neighborhood Of Richmond Hill. With 9-Foot Smooth Ceilings, Floor-To-Ceiling Windows, And Sleek Frameless Glass Showers. Stainless Steel Appliances, Ensuite Laundry, 1-Car Exclusive Parking Space. Open-Concept Kitchen Connected To The Living/Dining Room & Walk Out To Balcony.Prime Location Steps Away From Lake Wilcox, Recreational Center, Scenic Trails, Top-Rated Schools, GO Station, And Easy Access To The Highway 404. (id:59911)
RE/MAX Premier Inc.
401 - 350 Alton Towers Circle
Toronto, Ontario
Located at a convenience area (Mccowan/Steeles) 2 Bedrooms with 2 Washrooms and 1 Parking. Facing North West with lots of Natural light. Spacious Eat-In Kitchen. New paint. 24 hr security Gatehouse. TTC at door, close to shops, Supermarkets, banks, plazas, schools, library and all Amenities. (id:59911)
Century 21 King's Quay Real Estate Inc.
304 - 800 Kennedy Road
Toronto, Ontario
Amazing 1-bedroom, 1-bathroom apartment with large living room, formal dining, and eat-in kitchen. Private balcony with tranquil views. Laminate flooring throughout. Loads of closet space + storage. Maintenance fees include property taxes, locker, all utilities + cable T.V. Perfect for downsizers or first-time buyers. Very well-maintained building! Incredible value steps To Eglinton LRT and Kennedy Station. Dont miss this one. (id:59911)
Bosley Real Estate Ltd.
17 John Street N
Hamilton, Ontario
Spacious Rental Unit For Lease In Downtown Hamilton. Main Level Store Front Unit With 600 Sqft Of Space Within Walking Distance To All Other Amenities. Lease Term Is Negotiable. Tenant to pay 1/3 of utilities. (id:59911)
Keller Williams Experience Realty Brokerage
2859 St Clair Avenue E
Toronto, Ontario
BBQ Fire & Slice!!! Looking For A Successful, Turn-Key Non-Franchise Pizza Restaurant?? This Is The Right Opportunity To Secure A Thriving Business in the East York Area. Perfectly Layout, large chef's Kitchen With high-quality chattels And Fixtures. Its Extensive Menu Of Mouthwatering Barbecue Delights And Delicious Pizzas Are Favorite For Many Locals And Visitors. This Stellar Location Offers High Traffic Exposure For The Eat In, Take Out, And Delivery. No Food Restrictions. 1200 Sq Feet, Seats 35 Interior & 10 On The Street Side Patio,20 Feet Hood, Walkin Cooler, Basement Low Rent Of $2938 (TMI & HST Included) 5+5 Years Option To Renew. (id:59911)
Reon Homes Realty Inc.
707 - 125 Peter Street
Toronto, Ontario
Cozy 1 bed + Den Suite at Tableau Condos Located In The Heart Of Toronto: Financial & Entertainment District, Waiting You to Call It Home. Large Den. Open Concept, Modern Kitchen. Within Walking Distance To Shops, Restaurants. Close To Ocad, Uoft, Hospitals, Trendy Shopping On Queen West And Entertainment District. (id:59911)
Keller Williams Portfolio Realty
311 - 18 Beverley Street
Toronto, Ontario
Step into Unit 311, a spacious 742 sq ft 2-bedroom, 2-bathroom condo, featuring a brilliant layout and floor-to-ceiling windows that flood the space with natural light. With underground parking, a locker, a truly AAA location, this suite offers the perfect blend of comfort and convenience. Designed by the award-winning Diamante Development, The Phoebe is ideally located on one of Torontos most dynamic streets. Queen Street West is famous for its eclectic mix of shops, art galleries, and trendy restaurants, making it a true cultural hub. Stroll to Kensington Market, or immerse yourself in art and history at the Art Gallery of Ontario (AGO), both just steps away. Commuting is effortless with Osgoode Subway Station a short walk from your door, plus multiple bus routes and streetcars nearby. The future Ontario Line extension will further elevate connectivity. And, with the Financial District and Hospital Row just moments away, youll enjoy the ultimate convenience for work, play, and everything in between. Whether youre relaxing at home or stepping out to explore the entertainment and theatre districts, or enjoying nearby sports venues, this location offers it all. Dont miss your chance to own a piece of Torontos most desirable neighbourhood! (id:59911)
Property.ca Inc.
1712 - 18 Holmes Avenue
Toronto, Ontario
Mona Lisa Condo In The Heart Of North York.1 bed 1 wash 514 Sqft + 44 Balcony as per builder's plan. Steps To Finch Subway Station, Ttc , Shops, Restaurants And More. Absolutely Unobstructed East View,9 Ft Ceiling, Large Walk-Out Balcony From The Living. Open Concept Kitchen With Granite Counter. Excellent Maintained And Spotless Unit. Great Amenities In The Building. (id:59911)
Homelife Frontier Realty Inc.


