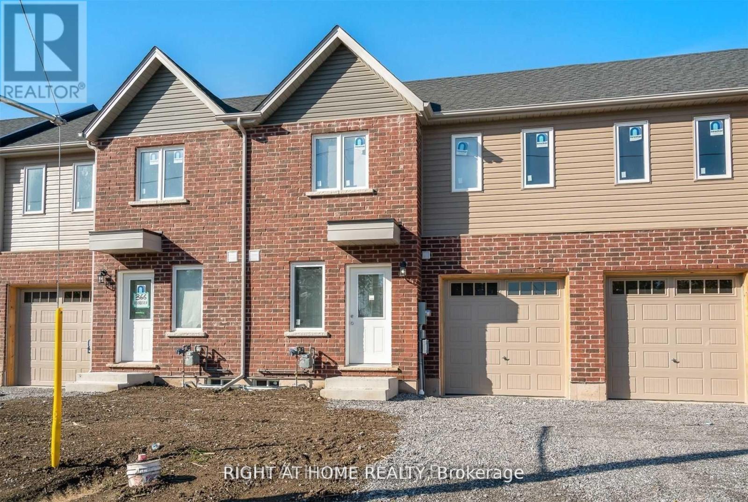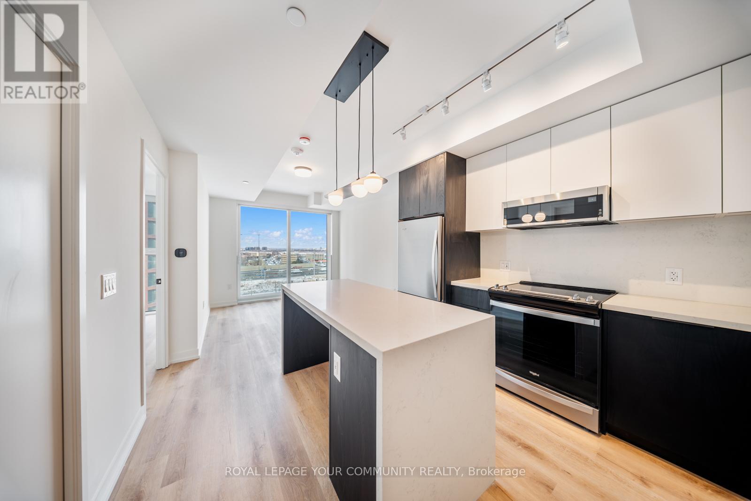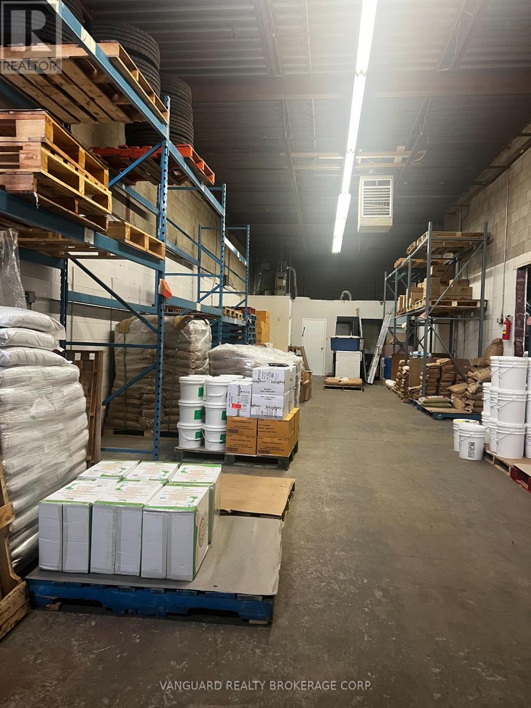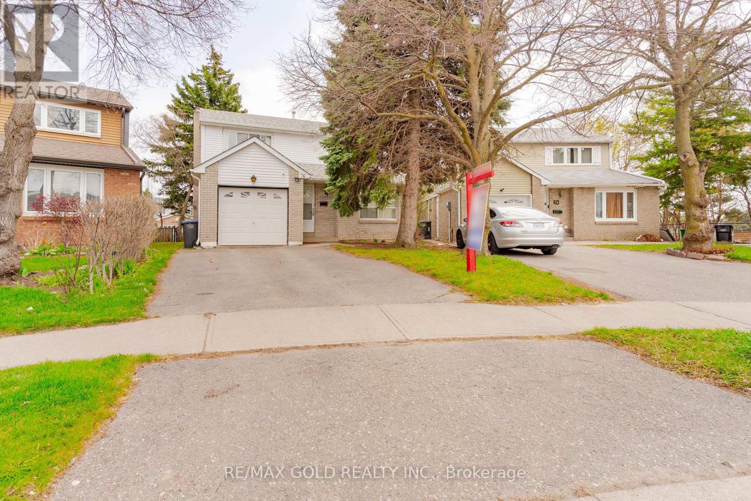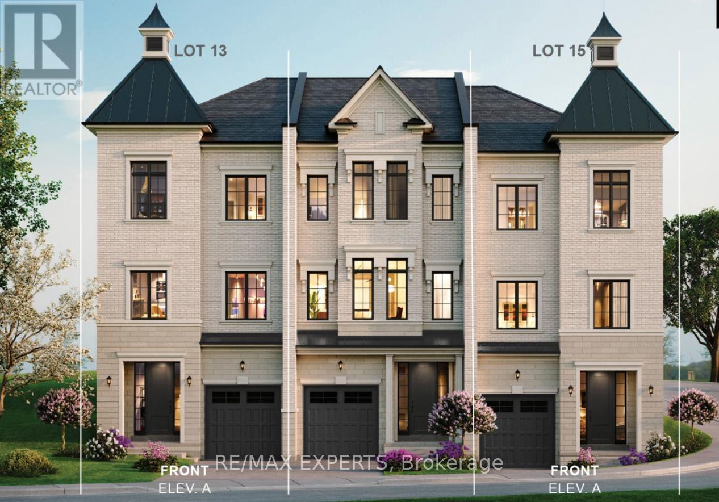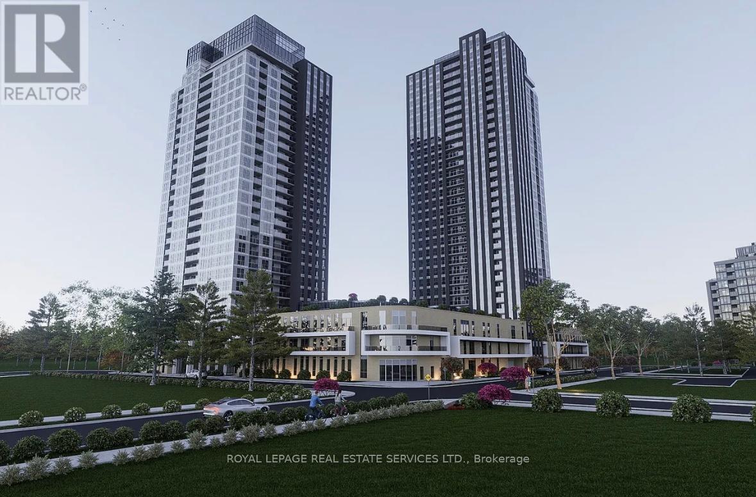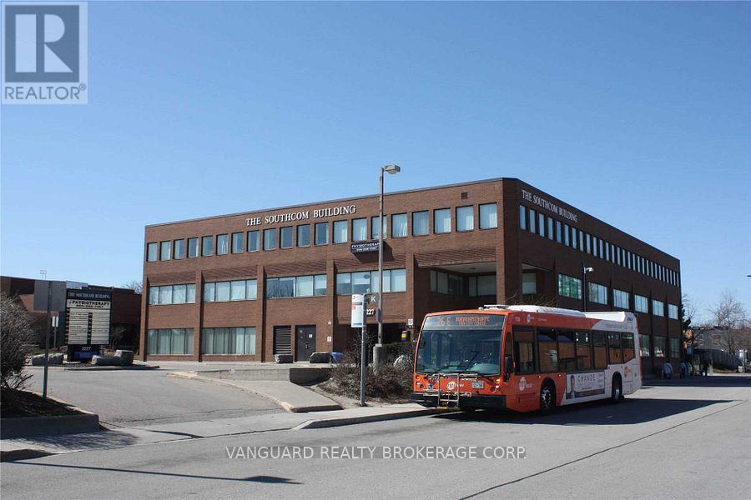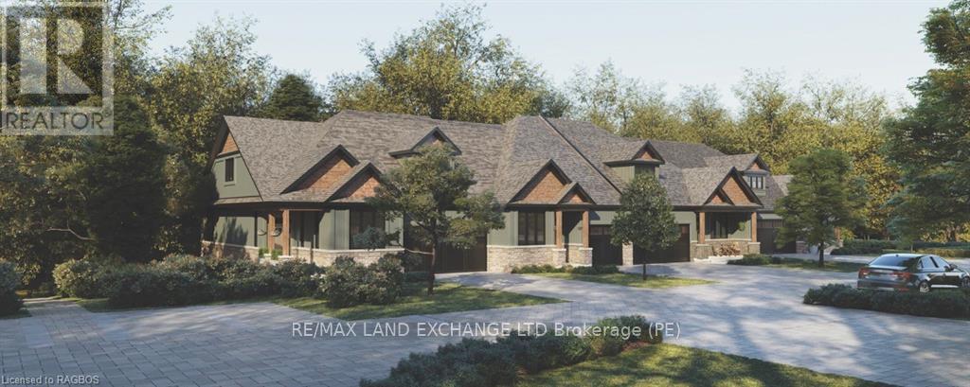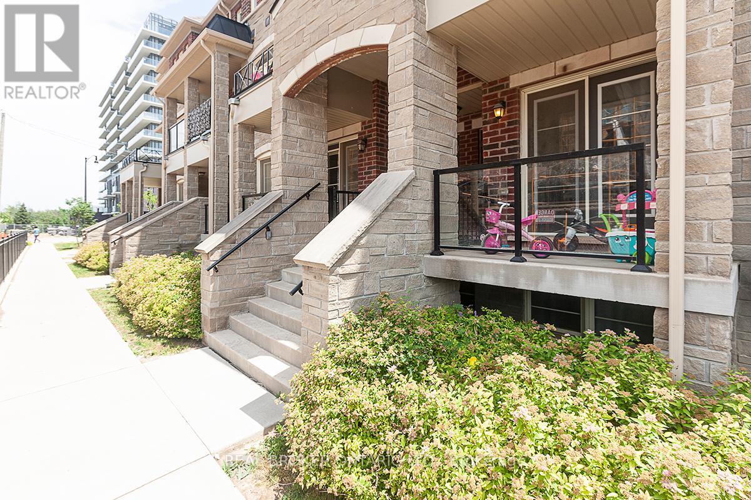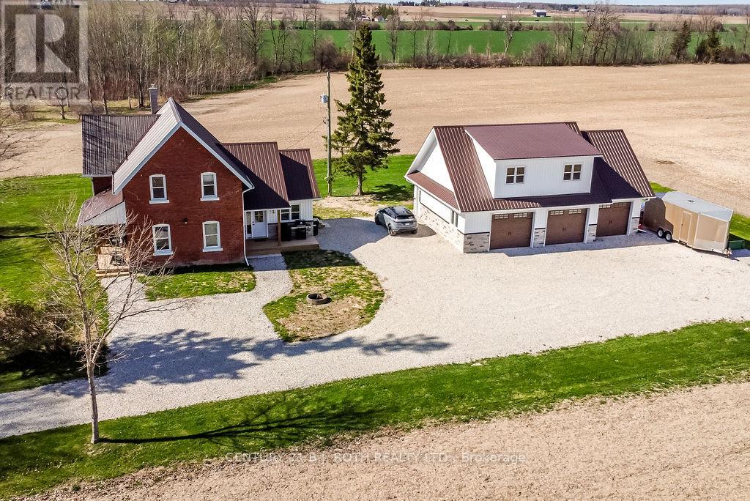1805 - 158 King Street
Waterloo, Ontario
Situated in the heart of the city, Close To Uptown Waterloo, just beside Wilfrid Laurier University And Park, Few Minutes Driving To University Of Waterloo. 2 Br With 2 Washrooms. Bright And Spacious 867 Sq Ft of living space. Modern Finishes With 9-Feet Ceiling, Custom Kitchen Cabinetry, Stainless Steel Appliances And High Quality Laminate Wood Floors. Large Den With Window Can Be Used As 3rd Bedroom. The bed room features extra-large windows, flooding the space with natural light and enhancing the airy ambiance of the unit. Take advantage of the prime rental income potential, surging population growth, excellent transit options. Discover urban living at its finest in this contemporary suite at K2 Condominium. Ideal for students, professionals, and families, this location offers endless opportunities for both residents and investors alike. (id:59911)
Eastide Realty
683 11th Street
Hanover, Ontario
Fabulous Investment Business available for sale WITH PROPERTY !! GREAT RETURNS & PROFITS with LOW-KEY Investment!! This recently renovated car wash has seen over $160,000 in upgrades in the past year, including: New alarm systems and security cameras; Advanced water softener and pump stations; State-of-the-art trifoam cannon; Updated electrical systems in the bays; Enhanced lighting and fresh paint, Designed for low maintenance, the facility operates exclusively on card payments no coin machines. The car wash features:3 car bays and 1 truck bay, Space to expand to four vacuums (currently two installed);With these modern upgrades and thoughtful design, this car wash offers a robust investment opportunity with minimal ongoing upkeep. Don't miss out on this chance to own a successful and profitable business in a prime location. Income & Expense statement will be available upon request.. (id:59911)
Luxe Home Town Realty Inc.
400 Alberta Street
Welland, Ontario
Attention First-Time Home Buyers! Welcome to this Carpet Free move-in ready Freehold townhome located in the desirable New Alberta Community in Welland. This beautifully finished 3-bedroom, 2-bathroom bungalow loft townhome features a spacious and functional layout with high ceilings throughout.The main floor offers a convenient primary bedroom, full bathroom, laundry room, and open-concept living space perfect for comfortable everyday living. The second level includes two additional bedrooms and a full bathroom, ideal for family or guests.Enjoy the benefits of a separate basement entrance by the builder, along with a rough-in for a future bathroom offering excellent in-law suite or rental potential.Located close to highways and all major amenities. Just 27 minutes to Niagara Falls, 12 minutes to Niagara College, and 19 minutes to Brock University, close to Shopping, Schools, Highways, and Transit. Don't miss this fantastic opportunity in a growing community! (id:59911)
Right At Home Realty
17 Rita Street
Hamilton, Ontario
Welcome to this beautiful home in the desirable community of Dundas. This large 3+2 Bedroom home has a separate entrance and boosts 3 washrooms and a full apartment in the basement. Currently rented, this well-maintained property offers a unique opportunity for both families and investors alike. Whether youre looking to add to your portfolio or searching for your next family home, this property delivers on space, flexibility, and potential. Vacant possession is available if sold as a residential home, making it a seamless transition for buyers wanting to move in. The main living area features a warm, welcoming layout ideal for everyday family life, while the lower level offers added value with a fully finished basement suite. Dont miss this fantastic opportunity to own a versatile property in a desirable area. Book your showing today! Please see floor plan for finished basement layout. (id:59911)
Cityscape Real Estate Ltd.
602 - 5 York Garden Way
Toronto, Ontario
Welcome to Sloane by Fitzrovia, where luxury meets lifestyle in Yorkdale's vibrant core. Offering elegantly furnished and unfurnished suites, each home boasts marble waterfall countertops, premium Italian-crafted millwork, and artisanal hand-laid tiles, epitomizing sophistication. Indulge in a host of exceptional amenities: gym, yoga room, party rooms, games room, co-working spaces, and kids playroom. Renowned for award-winning resident services and a dynamic community atmosphere, Sloane ensures effortless living. Just steps from Yorkdale Shopping Centre, experience unparalleled access to premier shopping, dining, and entertainment. (id:59911)
Royal LePage Your Community Realty
801 - 5 York Garden Way
Toronto, Ontario
Welcome to Sloane by Fitzrovia, where luxury meets lifestyle in Yorkdale's vibrant core. Offering elegantly furnished and unfurnished suites, each home boasts marble waterfall countertops, premium Italian-crafted millwork, and artisanal hand-laid tiles, epitomizing sophistication. Indulge in a host of exceptional amenities: gym, yoga room, party rooms, games room, co-working spaces, and kids playroom. Renowned for award-winning resident services and a dynamic community atmosphere, Sloane ensures effortless living. Just steps from Yorkdale Shopping Centre, experience unparalleled access to premier shopping, dining, and entertainment. (id:59911)
Royal LePage Your Community Realty
711 - 5 York Garden Way
Toronto, Ontario
Welcome to Sloane by Fitzrovia, where luxury meets lifestyle in Yorkdale's vibrant core. Offering elegantly furnished and unfurnished suites, each home boasts marble waterfall countertops, premium Italian-crafted millwork, and artisanal hand-laid tiles, epitomizing sophistication. Indulge in a host of exceptional amenities: gym, yoga room, party rooms, games room, co-working spaces, and kids playroom. Renowned for award-winning resident services and a dynamic community atmosphere, Sloane ensures effortless living. Just steps from Yorkdale Shopping Centre, experience unparalleled access to premier shopping, dining, and entertainment. (id:59911)
Royal LePage Your Community Realty
143-147 Dolomite Drive
Toronto, Ontario
Great Location, Highly Sought-After Industrial Area. Many Clean Uses Accepted, Easy Shipping Access. 900 Sq Ft Cooler Is Available In The Unit. (id:59911)
Vanguard Realty Brokerage Corp.
145-147 Dolomite Drive
Toronto, Ontario
Great Location, Highly Sought-After Industrial Area. Many Clean Uses Accepted, Easy Shipping Access. 900 Sq Ft Cooler Is Available In The Unit. (id:59911)
Vanguard Realty Brokerage Corp.
3005 - 15 Vena Way
Toronto, Ontario
Discover this brand new rental suite at Emery Crossings. Featuring contemporary finishes like light laminate flooring, crisp white kitchen cabinetry, and expansive floor-to-ceiling windows. This bright unit also includes a north-facing balcony. Enjoy a spacious bathroom with built-in shelving, perfect for all your storage needs. Pet-friendly living with access to top-tier amenities on the 4th floor, all within a vibrant and welcoming community. Conveniently located just minutes from Hwy 400 & 401. Parking available. Tenant responsible for all utilities. (id:59911)
Royal LePage Real Estate Services Ltd.
76 Mayfair Crescent
Brampton, Ontario
No Neighbors at the back! Pie-Shaped Lot. First time on the market! Perfect for first-time home buyers and investors, This beautiful 4-bedroom detached home sits on a quiet crescent and boasts a rare pie-shaped lot-ideal for enjoying an expansive backyard. The main level features a spacious living and dining area, perfect for entertaining, along with a separate family room and a functional kitchen with ample counter space. Upstairs, you'll find 4 generously sized bedrooms and 2 full bathrooms, offering comfort and space for the whole family. One bedroom doesn't have closet. The partially finished basement includes a recreation room and a sauna-your private relaxation retreat. Located just minutes away from Hwy 410 and walking distance to all amenities, this is a home that combines convenience with charm!! (id:59911)
RE/MAX Gold Realty Inc.
1705-1707 Jane Street
Toronto, Ontario
Presenting a unique opportunity at 1705-1707 Jane Street, a distinctive mixed-use property located in Toronto's vibrant Weston neighborhood, offering versatile space, making it an attractive investment opportunity. The property features a flexible layout suitable for various commercial and residential uses, catering to diverse business and living requirements. Situated on Jane Street, the property benefits from high traffic flow, enhancing its potential for business exposure. The area is well-connected to major transportation routes, facilitating easy commutes and customer access. The surrounding area boasts a variety of amenities, including schools, parks, shopping centers, and dining options, contributing to the properties appeal for both commercial and residential purposes. (id:59911)
Vanguard Realty Brokerage Corp.
12 - 4480 Chesswood Drive
Toronto, Ontario
Clean Unit, Great Access To Major Routes And TTC Route. Minutes Away From Hwy 407, Great Location, Ample Parking. (id:59911)
Vanguard Realty Brokerage Corp.
Lot 15 Pawley Place
Caledon, Ontario
End unit Townhome!!! Welcome to Eagle's View by CasaMorra Homes, an exclusive opportunity to own a true Executive Townhome in Bolton. This hidden gem blends boutique luxury with stunning natural beauty and breathtaking views. Nestled at the crest of the Humber Valley on a court off a court near essential amenities and the town's peaceful charm, this community features elegant 2-storey Executive Boutique Towns that feel like home. Enjoy standard luxury features and finishes a Bolton Town has never seen before including 10ft ceilings on the main floor and 9ft ceilings in the basement and second floor, Vintage hardwood flooring throughout, finished oak veneer stairs including to basement, and much more! Offering 2 years free maintenance and closings in mid 2026. This is your opportunity of a lifetime to call this special enclave home. **EXTRAS** Potl fees include snow removal and Landscaping of common areas....$262/monthly. (id:59911)
RE/MAX Experts
3004 - 15 Vena Way
Toronto, Ontario
Welcome to Emery Crossings, a vibrant, established community ideal for singles, couples, or families. This bright and stylish unit features light laminate flooring throughout, sleek white kitchen cabinetry, floor-to-ceiling windows, and a private north-facing balcony perfect for relaxing. Pet-friendly and thoughtfully designed, the building offers exceptional 4th-floor amenities for your lifestyle and convenience. Ideally located just minutes from Hwy 400 & 401, commuting is a breeze. Parking available. Tenant to pay all utilities. (id:59911)
Royal LePage Real Estate Services Ltd.
216 - 3006 William Cutmore Boulevard
Oakville, Ontario
Luxurious & Stylish Corner Unit Conveniently situated in Oakville Brand New 1+1 Bed, 2 Bath Condo with Premium Upgrades. Experience elevated living in this never-lived-in, stylish corner unit a brand-new 1+1 bedroom, 2 full bathroom condo located in one of Oakville's most prestigious communities. Meticulously upgraded with nearly $25,000 in high-end finishes, this residence blends sophistication, comfort, and modern design. Perched on the 2nd floor, this sun-filled corner suite boasts 9-foot ceilings, wide-plank engineered hardwood flooring, and expansive windows that flood the space with natural light. The open-concept layout showcases an upgraded designer kitchen complete with granite countertops, stainless steel appliances, custom cabinetry, and a large island perfect for entertaining or everyday luxury. The primary retreat features ample closet space and a spa-inspired en-suite with a sleek glass-enclosed shower. A generous den offers flexibility as a home office or guest room, complemented by a second full bathroom and spacious laundry room. Step outside to your private extensive balcony and enjoy tranquil views, or take advantage of exclusive amenities including a state-of-the-art fitness centre, yoga studio, elegant party room, and a rooftop terrace ideal for entertaining or relaxing. Additional features: Smart home technology, 1 underground parking spot, automated garage entry with license plate recognition, 1 storage locker, and high-speed internet included. Perfectly positioned for convenience, this home is just minutes from major highways (403, QEW, and407), public transit, top schools, shopping centers, and restaurants. Enjoy the best of both worlds with green spaces and urban amenities all within easy reach an ideal choice for busy professionals. (id:59911)
Royal LePage Your Community Realty
302b - 2227 South Mill Way
Mississauga, Ontario
Great and convenient location. Close to major routes. Located south of Erin mills parkway and Burnhamthorpe road, right next to south common mall. Mississauga transit hub next door includes Oakville public transit. Ample parking. Amenities in the area include: south common mall, south common community Centre, Goodlife fitness and numerous restaurants/coffee shops. (id:59911)
Vanguard Realty Brokerage Corp.
4 - 3511 Lake Shore Boulevard W
Toronto, Ontario
Enjoy this spacious bachelor apartment featuring beautiful hardwood floors and a full kitchen and bathroom. A large window brings in plenty of natural sunlight, creating a warm and inviting atmosphere. Laundry is available on-site, and parking is optional. Perfect for those seeking comfort and convenience. (id:59911)
Royal LePage Porritt Real Estate
77 Habitant Drive
Toronto, Ontario
Centrally located, close to plazas, restaurants, community center, minutes from HWY 401, 400 & 407. Open concept, 3 good size bedrooms, living and dining all with hardwood floor, kitchen with S/S appliances. Generous backyard, private driveway fits 5 cars. Basement has a separate entrance, all finished could be used as a nanny suite. (id:59911)
International Realty Firm
25 - 14 Cedar Creek
Saugeen Shores, Ontario
Welcome to the Yellow Birch Model an exterior unit. Boasting 1393 sq. ft. on the main floor and an additional 942 sq. ft. of finished walkout basement space, this home offers room to live, work, and relax. Standard 9-foot ceilings on the main floor and over 8-foot ceilings in the basement enhance the sense of openness throughout. Built by Alair Homes, renowned for superior craftsmanship; Cedar Creek features 25 thoughtfully designed townhomes that combine modern living with the tranquillity of a forested backdrop. Choose your personal selections and finishes effortlessly in our presentation room, designed to make the process seamless. Cedar Creek offers four stunning bungalow and bungalow-with-loft models. Each home includes: A spacious main-floor primary bedroom, full walkout basements for extended living space, and expansive decks overlooking the treed surroundings. These homes are part of a vacant land condo community, which means you enjoy the benefits of a freehold townhome with low monthly condo fee (under $200). The fee covers private road maintenance, garbage pick-up, snow removal, and shared green space. The community is a walkable haven featuring winding trails, charming footbridges, and bubbling creeks woven throughout the landscape. Nature is not just a feature here its part of everyday life. Located in Southampton, within beautiful Saugeen Shores, you'll enjoy year-round access to endless beaches and outdoor adventures, unique shops and local cuisine, a vibrant cultural scene with events for every season, and amenities, including a hospital right in town. These homes are Net-Zero ready, ensuring energy-efficient, sustainable living. Features like EV charger readiness reflect forward-thinking design paired with timeless craftsmanship. Additional Notes: Assessment/property taxes TBD. HST is included in price, provided the Buyer qualifies for the rebate and assigns it to the builder on closing. Measurements from builder's plans... (id:59911)
RE/MAX Land Exchange Ltd.
51 - 200 Veterans Drive
Brampton, Ontario
A Modern Stacked Townhouse In A Prime Location, Featuring 3 Bedrooms, 3 Bathrooms, And Convenient Parking With A Garage And An Additional Spot. The Master Bedroom Boasts A 4-Piece Ensuite And Walk-in Closet. Highlights Include Spacious Living/Dining Areas, A Covered Porch With Double Doors, And Direct Garage Access. Ideally Situated Near Amenities Such As A Plaza, Library, Schools, Parks, GO Station, And Bus Stand, Across From Plaza. (id:59911)
Real Broker Ontario Ltd.
1153 Glengarry Landing Road S
Springwater, Ontario
Escape to the peace and beauty of country living in this bright and beautifully updated century home, nestled on just under an acre surrounded by sprawling farmland. Take in breathtaking sunrises and sunsets from the large windows that fill the home with natural light. Recent upgrades include a durable metal roof, updated plumbing, insulation, electrical, a modern kitchen, bathrooms, flooring, most windows, and brand- new appliances (2022). The expansive property offers ample outdoor space for gardening, relaxation, and entertaining. A newly constructed driveway with 3/4 clear decorative stone, a custom-made fire pit, and exciting additions such as a 43x30 insulated detached garage with a second-story loft, a 253 sq/ft mudroom/laundry room, and a 96 sq/ft covered front porch add endless potential. Additional improvements include a new water system with a water softener, UV light, and sulfur/iron filter, as well as a propane furnace and central air conditioner for year-round comfort. Situated on a quiet country road, this home is conveniently located near Barrie, Wasaga Beach, and Angus, plus just a short drive to outdoor activities like hiking, skiing, and golf. Don't miss your opportunity to experience the tranquillity of the countryside while staying close to everything you need! (id:59911)
Century 21 B.j. Roth Realty Ltd.
17 West Street S
Orillia, Ontario
Discover an exceptional investment property at 17 West Street South, Orillia, offering a unique blend of commercial and residential potential. This expansive property boasts 2,150 sq ft of commercial space on the main level, ideal for retail, office, or service-based businesses, with high visibility in a bustling downtown location.The upper level features a spacious rooming house setup with 8 bedrooms, including 5 fully finished rooms (2 currently rented) and 3 rooms awaiting drywall and finishing touches to maximize rental income. The layout includes generous open spaces for shared living rooms and sitting areas, ensuring comfort for all tenants. With ample room for customization, this property is perfect for investors looking to capitalize on Orillia's growing rental market.Additional features include a 5 easement running the entire length of the property, adjacent to the CIBC parking lot, providing convenient access. This large, versatile building offers endless possibilities for generating steady cash flow through commercial leases and residential rentals.Don't miss this rare opportunity to own a high-potential property in the heart of Orillia! Visit my website for more information. (id:59911)
RE/MAX Right Move
73 Kentwood Crescent
Markham, Ontario
**Luxury Living in Prestigious Box Grove** Welcome to 73 Kentwood Crescent, a beautifully upgraded home in the highly coveted Box Grove community of Markham. Situated on a premium 40- foot lot, this stunning residence offers the perfect blend of luxury, comfort, and functionality. Step into elegance with 10 ft ceilings on the main floor, natural oak hardwood floors, pot lights, and crown moulding throughout. The main floor also features a full bathroom, ideal for guests or multi-generational living. The chefs kitchen is outfitted with granite countertops, built-in oven and microwave, gas countertop range, and premium finishes that make entertaining effortless. The professionally finished basement features 9 ft ceilings, a separate entrance, and nearly $100,000 in renovations, providing the perfect in-law suite or income potential. Additional features include a central vacuum system, granite bathroom vanities, and a beautifully landscaped backyard with deck and interlock patio perfect for summer gatherings. Located in one of Markham's most sought-after neighbourhoods, this home is close to top-rated schools, parks, shopping, and major highways. Don't miss your opportunity to own a true gem in Box Grove. (id:59911)
Royal LePage Ignite Realty


