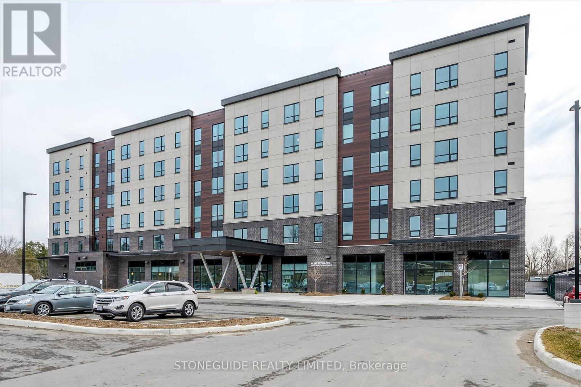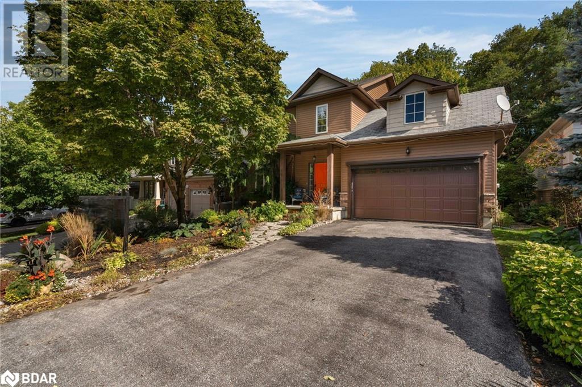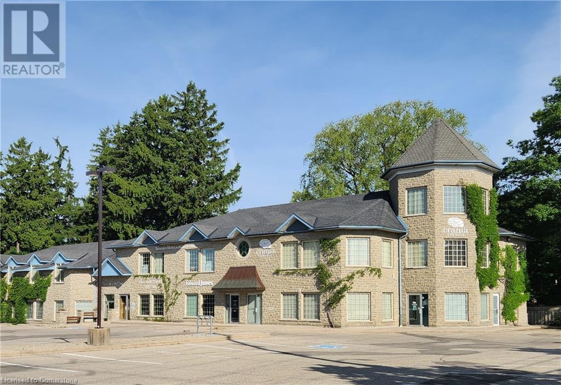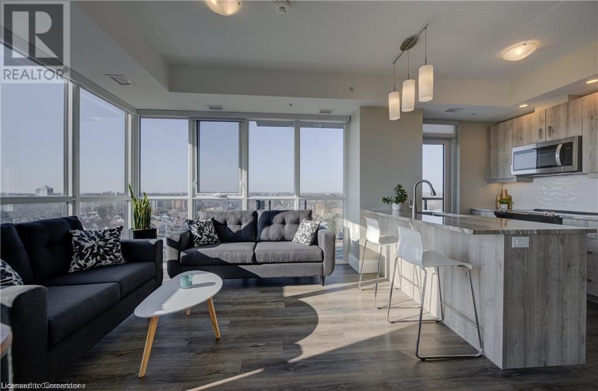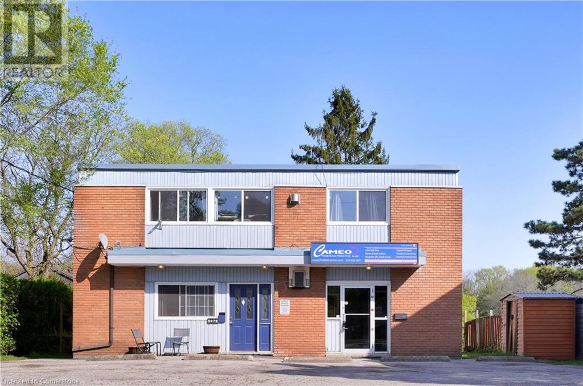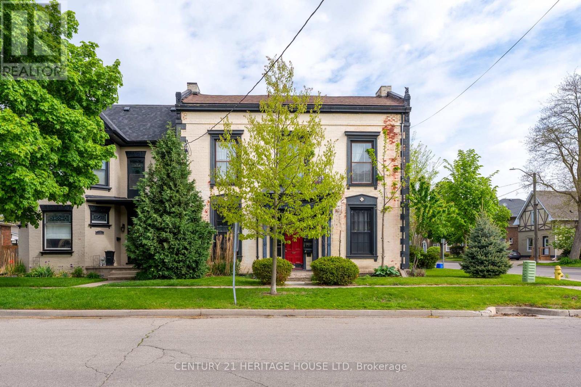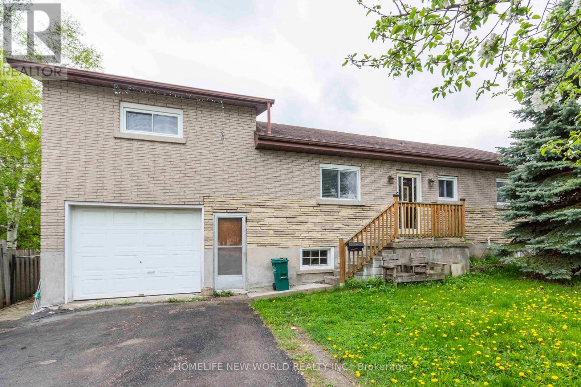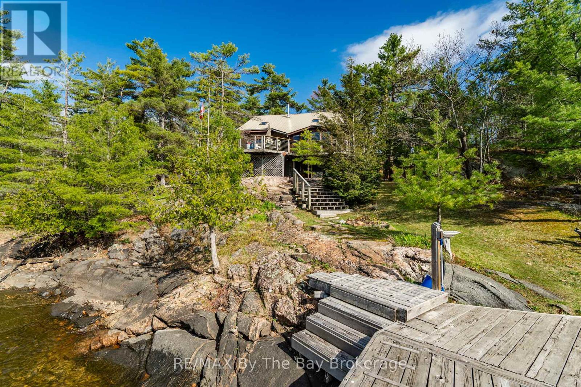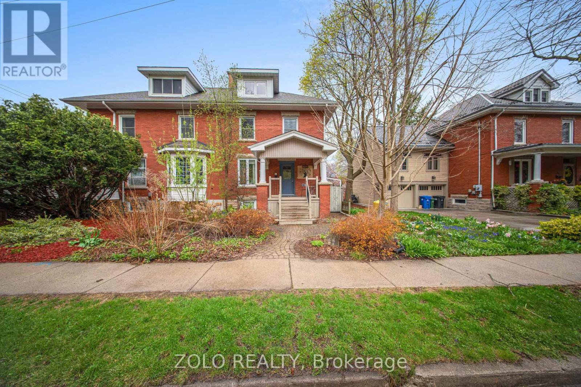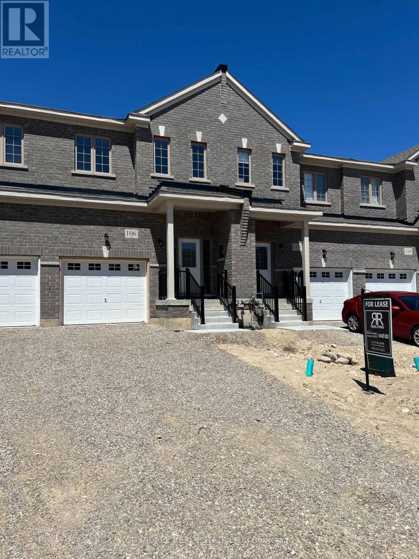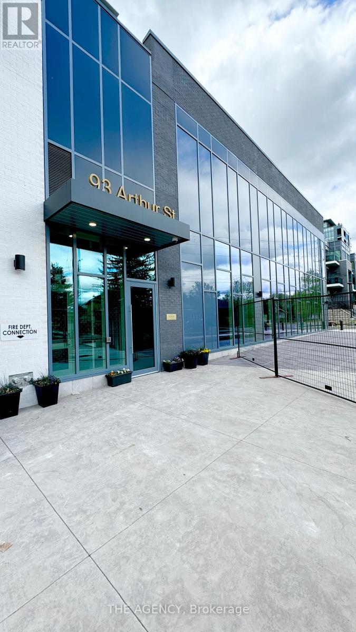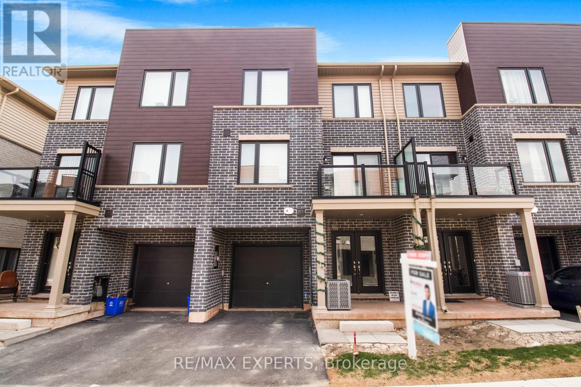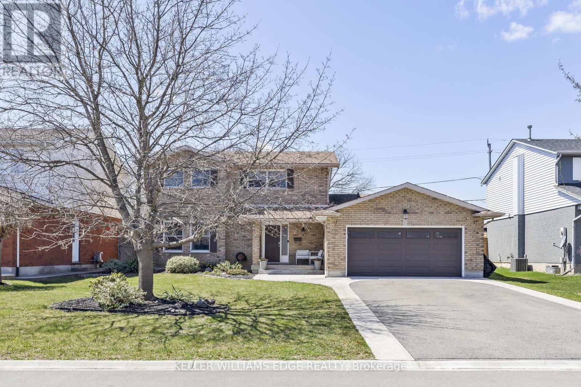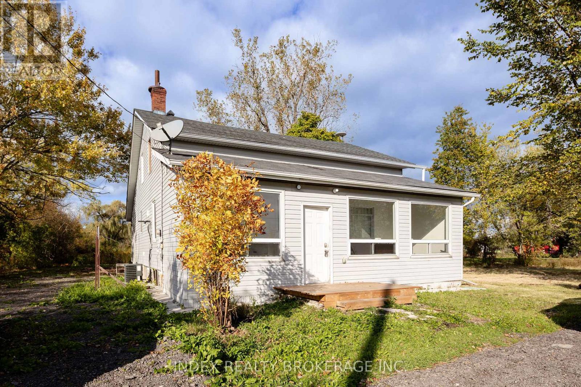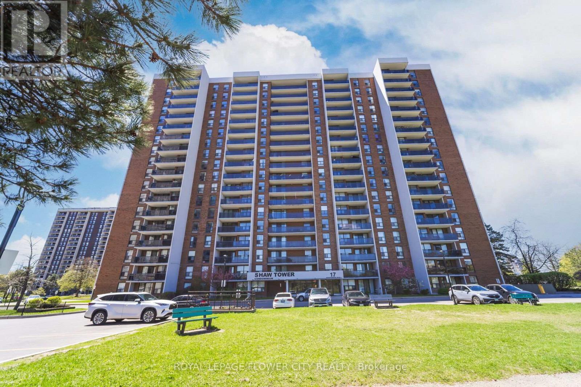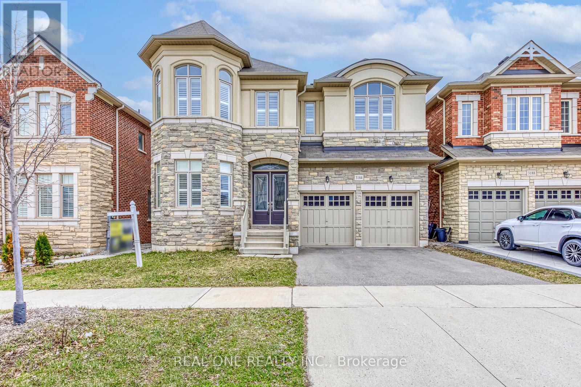220 - 555 Bonaccord Street
Peterborough Central, Ontario
Great 2 bedroom apartment in a newer 6-storey building adjacent to parks and trail. This unique building offers a restaurant and the VON is on-site if someone needed to arrange for potential care. Each unit comes with in-suite laundry, 3 piece bath with walk-in accessible shower, large windows and loads of natural light. This building has many unique features to offer. The main floor has a beautiful welcoming concourse with stone wall and gas fireplace. A dining room/restaurant is available for tenants who have the option of purchasing a meal plan. Each unit comes with one assigned parking spot and the option to lease an extra spot, if needed. Great location close to shopping, downtown and the Jackson Park Trail right across the road. (id:59911)
Stoneguide Realty Limited
31 Birchcliff Avenue
Kawartha Lakes, Ontario
Welcome to 31 Birchcliff Avenue, a fully turn-key 3 season cottage offering 3 bedrooms and 1 bath tucked away in the hear of family-friendly Thurstonia-a welcoming waterfront community on Sturgeon Lake. Whether you're looking for a relaxing gateway, a fun family summer spot, or a smart investment opportunity. Just minutes to Bobcaygeon & Lindsay, and only 2 hours from the GTA, this property makes lake life incredibly convenient. Enjoy lake access via your leased private 12' dock, just down the road-perfect for boating, fishing or taking in those peaceful sunsets. Set on a mature tree-filled lot, the home features one of the largest backyards in the neighbourhood-ideal for carefree family fun. Think: kids playing safely, roasting marshmallows around the large fire pit, and sizzling summer evenings. (id:59911)
Affinity Group Pinnacle Realty Ltd.
16 Cortland Crescent
Cramahe, Ontario
This beautifully maintained bungalow, offers the perfect blend of comfort and modern living in the heart of Colborne. Nestled in a desirable neighbourhood on a corner lot, this property provides a welcoming atmosphere and convenient access to the 401 and downtown amenities. The spacious main floor features an open-concept kitchen and living area, ideal for both everyday living and entertaining. Step outside to a charming deck, ideal for enjoying the outdoors. With three well-sized bedrooms on the main floor, including a primary suite with its own ensuite bathroom, this home is designed for easy living.The fully finished basement extends the living space with an additional bedroom, a three-piece bathroom, and plenty of room for family and friends. Whether you're looking for a family home or a place to settle into a peaceful community, this property offers the perfect opportunity to enjoy the best of both comfort and convenience. (id:59911)
Our Neighbourhood Realty Inc.
3280 County Road 13
Prince Edward County, Ontario
Luxury Modern Living in the Heart of Prince Edward County! Welcome to an extraordinary custom-built modern home in picturesque Milford, nestled in the stunning landscape of Prince Edward County overlooking Half Moon Bay. Designed with both luxury and functionality in mind, this property offers an incredible opportunity as an executive boutique inn, a charming bed & breakfast, or an incredible family estate/retreat.The main level features a spacious 3-bedroom family suite, perfect for comfortable living and privacy from guests. Upstairs, discover three exceptional suites, each with their own ensuite bathroom, reading loft and private roof-top terrace, where your guests can soak in breathtaking views of the surrounding vineyards and Half Moon Bay/Lake Ontario. This home is a masterpiece of modern design, featuring high-end finishes and a thoughtful layout to maximise comfort and style. The open-concept living spaces with soaring 10 foot ceilings are flooded with natural light from truly floor to ceiling triple-glazed windows, creating a warm and inviting atmosphere for relaxation and entertaining. Step outside to find endless potential for outdoor living, allowing you to explore and create your own oasis to complement the beauty of the land. Ready to move in and enjoy, this property is a rare gem in one of Ontario's most sought-after destinations. Don't miss your chance to experience the perfect blend of luxury, tranquility, and versatility in this stunning modern retreat. **EXTRAS** More Photos available. 6.3 acre treed property. (id:59911)
Exp Realty
47 Hanna Drive
Clarington, Ontario
Turnkey Family Home Backing Onto Green space, Quiet Court Location! Welcome to this beautifully updated 3-bedroom, 3-bathroom all-brick home, ideally located at the end of a quiet street facing a cul-de-sac offering peace, privacy, and exceptional curb appeal. Step inside and enjoy the warm, open-concept main floor featuring new flooring, fresh paint, and a bright combined dining and living area with a gas fireplace. The updated kitchen boasts stainless steel appliances, quartz countertops, a breakfast bar, and a water treatment system, all with a seamless walkout to a newer oversized, south facing deck overlooking lush green space perfect for entertaining or relaxing in nature. The second floor offers a spacious family room, two generously sized bedrooms, and a private principal suite with a walk-in closet and 4-piece ensuite with an upgraded vanity. The walkout basement is fully finished with large windows, new flooring, and plenty of space for a rec room, home office, or in-law potential all while enjoying the privacy of no rear neighbours. Additional highlights include: gas fireplace on main floor, garage access, and a smart layout that fits the needs of modern families. Newer Furnace, A/C, and Appliances. Don't miss this rare opportunity to own a move-in-ready home in a prime, family-friendly location! (id:59911)
RE/MAX Hallmark First Group Realty Ltd.
1030 Regent Drive
Oshawa, Ontario
Ravine! Ravine! Ravine! Welcome to 1030 Regent Drive, this classic Kassinger-built raised ranch bungalow located on the eastern edge of Oshawa and backing onto Harmony Creek on a low-traffic cul-de-sac is a rare find. This well-maintained and updated beauty offers all the modern touches you are looking for, including an open concept living room with hardwood floors. The views from the large windows highlight the privacy and serenity of the expansive, mature yard. The bright kitchen has tons of natural light, offers granite counters, stainless steel appliances and breakfast island. The dining room can accommodate a table large enough for extended family meals. Garden doors lead out to a peaceful deck overlooking the yard surrounded by soaring trees, a shed provides additional storage and a there is a rear entrance to the garage. Venture further into the yard - complete with picnic table, horseshoe pits and the sounds of the creek - and you will forget you are still close to all the amenities of city life. Back in the house, the main floor is completed with two spacious bedrooms and a modern bathroom. The lower level provides a family room with full-sized windows and a walkout to a stone patio. There and two more bedrooms and another bathroom downs stairs providing an option for a retreat for teens or other generations in the family. Out front is a newer paved driveway, fencing and tasteful low maintenance landscaping. (id:59911)
Coldwell Banker - R.m.r. Real Estate
11 Oakmont Avenue
Horseshoe Valley, Ontario
Stunning home in Horseshoe Valley. Unique features make this one stand out. Lower level has a separate private entrance from garage to a 2 bedroom stunning basement In-Law suite with separate laundry that offers income potential. Garage has been refitted to lounge complete with bar, storage lockers and bug screens on remotes as well as insulated garage doors that make this an amazing 3 season play room. Bar is floating and can be moved for regular car storage use. Back garage door opens up into great outdoor space with trellis patio area with lighting. This two story boasts hardwood flooring on main floor with an open concept kitchen/family room. Gas fireplace with stone surround in family room. Kitchen offers high end stainless steel appliances and a walk-out to upper deck area with storage below. Separate living room that could be easily used as a separate dining room. Primary bedroom with walk-in ensuite. Ensuite offers large walk-in shower and separate soaker tub. Laundry also offered on second floor. Front garden has been landscaped to a low maintenance perennial paradise with walkways. No grass to cut here! This home can easily accommodate a large or blended family with 5 bedrooms on separate floors or work as an in-law or income property as well. **EXTRAS** Great location. Close to ski hills, mountain biking trails, snowmobiling, golf, Horseshoe Resort and Veta Spa. (id:59911)
RE/MAX Hallmark Chay Realty Brokerage
57 Woodward Street
Bracebridge, Ontario
Welcome to your perfect home, where timeless character blends seamlessly with contemporary style in the heart of Bracebridge! Just a short stroll from the vibrant downtown core, this beautiful 3-bedroom, 2-bathroom home offers the perfect blend of ease, elegance, and practicality. Step inside to a bright and inviting foyer, complete with a cozy bench, ample storage for seasonal essentials, and direct access to the attached double garage. As you move through the home, the bright dining room greets you with large windows and stylish pot lights, creating a warm and inviting space for family meals and entertaining. The modern kitchen is a chefs dream, boasting stainless steel appliances, a breakfast bar, and plenty of counter space, making meal prep effortless. From the kitchen, step outside to your private backyard oasis, surrounded by thriving greenery and towering trees. The back deck is the ideal retreat for summer BBQs, morning coffee, or peaceful evenings under the stars. At the front of the home, the covered porch provides yet another cozy space to relax and unwind. The bright and spacious living room is perfect for gathering with loved ones, while a versatile den/family room offers the perfect space for a home office or playroom. A convenient main-floor powder room completes this level. Upstairs, the primary suite is a true sanctuary, featuring vaulted ceilings, double closets, and ample space to unwind. Two additional bedrooms, each with generous closet space, and a 4-piece bathroom complete the upper level, providing plenty of room for family and guests. The unfinished lower level offers endless possibilities, with laundry facilities and abundant storage space, ready for your personal touch. Perfectly located in a highly sought-after neighborhood, you'll enjoy easy access to dining, shopping, schools, parks, and Highway 11. This home truly has it all! (id:59911)
Keller Williams Experience Realty Brokerage
59 Fuller Avenue
Toronto, Ontario
Regal Circa 1886 2.5 Storey Detached Victorian in Roncesvalles. Full Professional Renovation with Bespoke Monochromatic Contemporary Finishes, Grand Proportions Throughout, 2,800+Sq.ft Finished, Massive Open Concept Main Floor with 10' Ceilings; Primed for Entertainment! Ultra Clean Line Workmanship, Loads of Natural Light, Custom Cook's Kitchen with Ceiling Height Cabinetry, Bosch & Miele Appliances, Quartz Counters & Island, Floor to Ceiling Slider Access to your Private Composite Deck, 3 Bedrooms, 3 Bathrooms. Spacious Primary with Spa-Like 4pc. Ensuite. 2nd Bedroom Features 14' Cathedral Ceilings and a Loft, Wonderful 3rd Floor Bedroom Retreat Offers Enough Space for an Office & Sitting Area. Tastefully Designed Bathrooms, Custom Built-ins Throughout, Finished Lower Level with 8' Ceilings & Polished Concrete Floors... Heated! Modern Mechanics, Large 23.6' x 124' Landscaped Lot w/Mutual Drive & 2 Car Garage. Located on a Quiet Tree Lined Street Only 20 Minutes to Pearson Intl. or the Financial District, Steps to Roncesvalles Shopping & High Park (id:59911)
Royal LePage Connect Realty
1 - 44 Bartonville Avenue W
Toronto, Ontario
Charming two-bedroom Tudor-style walk-up. This bright and spacious apartment is located on the main floor of a five-plex building and has approximately 750 square feet of living room, dining area, kitchen, and one bathroom. There is also a bonus room attached to the apartment that can be used as an office or for storage. The building includes access to an onsite laundry facility and storage lockers. Available: July 1st, 2025.Rent: $2,500 per month, including heat and water.Utilities: The tenant pays for the hydroelectricity. Restrictions: No smoking and no large pets. Requirements:1. Landlord and employment references.2. Letter of Employment.3. Two most recent pay stubs.4. Credit report.5. First and last month's rent upon acceptance of application. *For Additional Property Details Click The Brochure Icon Below* (id:59911)
Ici Source Real Asset Services Inc.
370 University Avenue E Unit# 105
Waterloo, Ontario
Currently operating as a Day Spa. Retail/Office opportunity at a well known, award winning building. Located just seconds from Hwy 85, and the high traffic intersection of University Avenue E. and Bridge Street W. which sees over 40,000 vehicles daily. Central to K-W and Guelph. Currently this 2,200 sq. ft. is operating as a day spa and this space would be ideal to continue as a spa or medical esthetician/medical clinic spa. Zoning allows for other uses, office space, business machine sales & services and commercial recreation. Join successful businesses such as Bridge Street Veterinary, Edward Jones, Kumon, Crania & Smartizen. (id:59911)
Coldwell Banker Peter Benninger Realty
108 Garment Street Unit# 1105
Kitchener, Ontario
A rare offering in the condo market, 2 GARAGE Parking Spaces PLUS Storage Locker brings a unique value proposition for today's savvy buyer. With 2 Bedrooms and 2 Full Baths, this suite is perfect for a parent and adult child to get into the ownership market. Two friends could own instead of rent, sharing 815 Square Feet with nine foot ceilings. The condition of this corner unit on the 11th floor is as close to new construction as it gets, without the pre-construction hassles. This pristine suite offers a flexible floor plan perfect for modern living. Enjoy breathtaking South West views of Victoria Park and the city skyline from the glass-railed balcony extending nearly 100 square feet, ideal for relaxing or entertaining with handy door just off the kitchen. Full-length windows help create a bright, airy atmosphere. The sleek open concept kitchen is designed for elegant style and functionality. Enjoy the convenience of an eat-at peninsula, premium finishes, hardware, trim and appliances that will not disappoint. Lowered light switches, wider doors at second bedroom and main bathroom, plus lower peephole at main entry. Geothermal heat, water, and Internet are inclusive in the monthly fee. This amenity-rich condo complex offers everything you need for a vibrant urban lifestyle, including a pet-friendly outdoor space, fitness and yoga facilities, entertainment room with cater kitchen, plus sports court with basketball net. You will appreciate laid-back living with outdoor lounge spaces, BBQs, and relaxing outdoor pool. There is easy access to local attractions, restaurants, and transportation including the upcoming transit hub (Go Train, Ion LRT and GRT buses all in one place). Walk to Google, Deloitte, KPMG, D2L, Communitech, McMaster School of Medicine, U of W School of Pharmacy, and Victoria Park. Also, very close to two hospitals. Experience the best of urban living in this meticulously crafted condo -book your viewing today! (id:59911)
RE/MAX Solid Gold Realty (Ii) Ltd.
395 Elgin Street
Kincardine, Ontario
For more information, please click Brochure button. Walk to the Beach & Downtown. This is a fantastic opportunity to build your potential dream home, cottage, or investment property in a highly desirable neighborhood. Situated within walking distance of the beach, marina, and downtown core, this spacious lot offers both convenience and charm. With a 49.5 ft frontage and a depth of 220.41 ft, there is plenty of space to create your ideal living space, with room for a separate shop or secondary dwelling if desired. Zoned R1 Residential, the property comes with sanitary sewer and municipal water available at the lot line, making it ready for development. The lot is flat and vacant, providing a seamless building process with no existing structures to remove. Additionally, the location is close to schools and the hospital, making it a great choice for families or those looking for a well-connected community. Beautiful beach access at the end of Albert Street and Kincardine Ave. (id:59911)
Easy List Realty Ltd.
60 Obermeyer Drive
Kitchener, Ontario
Listed price is for UNFURNISHED option. FURNISHED OPTION available at $3,200/mo. This stylish townhome gives off those perfect AIRBNB VIBES, offering a FULLY FURNISHED HOME WITH ALL HOUSEHOLD ESSENTIALS INCLUDED —from cozy bedsheets and kitchen utensils to a flat-screen TV and more. It's move-in ready, with modern decor that creates a warm, inviting atmosphere. Located within walking distance to shopping, dining, and stores, you'll have everything you need right at your doorstep. This home offers a blend of comfort and convenience, making it feel like like home. (id:59911)
Chestnut Park Realty Southwestern Ontario Ltd.
507 Dolph Street N
Cambridge, Ontario
ATTENTION Investors! Great opportunity with 2-residential units (occupied) and a commercial space (vacant). Short distance from Preston town center and 401 commuter route. Close to schools, restaurants & shops, and backing onto a park. There is a state of the art baseball training facility & pickle ball courts a few blocks away. Upper 3-bedroom tenant lease agreement ends Aug 31/25 and ground floor 1-bedroom tenant on month-to-month. Ground floor vacant commercial space ideal for work from home, home based business, storage, or small business, includes 2-pc bath, coffee bar & storage. (id:59911)
RE/MAX Solid Gold Realty (Ii) Ltd.
507 Dolph Street N
Cambridge, Ontario
ATTENTION Investors! Great opportunity with 2-residential units (occupied) with private outdoor space and a commercial space (vacant) with plenty of parking. Short distance from Preston town center and 401 commuter route. Close to schools, restaurants & shops, and backing onto a park. There is a state of the art baseball training facility & pickle ball courts a few blocks away. Upper 3-bedroom tenant lease agreement ends Aug 31/25 and ground floor 1-bedroom tenant on month-to-month. Ground floor vacant commercial space ideal for work from home, home based business, storage, or small business, includes 2-pc bath, coffee bar & storage. Great opportunity to add to your Investment Portfolio! (id:59911)
RE/MAX Solid Gold Realty (Ii) Ltd.
174-176 Darling Street
Brant, Ontario
Discover this fully renovated fourplex nestled in the heart of Brantford's downtown residential area. Featuring a remarkable cap rate of 6.84%, this property is an exceptional find for investors and end-users aiming to offset mortgage costs while building real estate wealth. Each of the four units has been meticulously updated, boasting modern kitchens with two-tone cabinetry, stone countertops, and stylish backsplashes. The bathrooms have been redesigned with contemporary fixtures and hardware, complemented by upgraded lighting and preserved original hardwood floors, enhancing the property's premium rental appeal. Additional amenities include a shared laundry room, ample storage space, and private parking. Situated in a prime residential neighborhood, the property is just moments away from major amenities and public transit, ensuring convenience for tenants and owners alike (id:59911)
Century 21 Heritage House Ltd
139 Shearwater Trail
Goderich, Ontario
Wake Up to More Than Just a View Wake Up to a Lifestyle!I Nestled in the heart of Goderich, this Coastal Breeze residence offers the perfect blend of peaceful living modern convenience just a short walk to the beach or enjoy the coastal walking path at the end of your street. Brand-new park and dog park just around the corner perfect for a morning jog or afternoon stroll w kids. Plus, the best of Goderich's amenities, shops, schools, and parks.The Westridge model, the largest of The Coast collection. From the moment you step inside, you'll appreciate the seamless flow and thoughtful design. The home features:9-Foot Main Floor Ceilings that create an open, airy feel.Quartz Countertops in the kitchen and bathrooms, combining elegance with durability.Luxury Vinyl Plank Flooring for a modern, sophisticated touch.The open-concept living room, centered around a cozy gas fireplace with stylish shiplap, flows into the dining area and kitchen. A brand-new patio and large fenced-in backyard offer endless opportunities for outdoor enjoyment. The kitchen is perfect for both cooking and entertaining, with a spacious pantry and plenty of counter space.A mudroom off the kitchen includes a powder room, laundry area, and garage access. Plus, a private office at the front of the home provides a quiet work or study space.Upstairs, the primary bedroom is a true sanctuary, featuring a spa-like bathroom with coastal design elements and a large walk-in closet. Three additional spacious bedrooms and a second 4-piece bathroom complete the upper floor, offering ample space for family or guests.At The Coast in Goderich, youre not just buying a home youre investing in a lifestyle. Enjoy a slower pace of life, all while being close to everything you need. With the beach, park and dog park just a short walk away and a stunning home waiting for you, now is the perfect time to make this dream a reality. ** Photos of 3 bedrooms are virtually staged ** (id:59911)
Royal LePage Real Estate Services Ltd.
220 Nelson Street
Brant, Ontario
Introducing 220 Nelson Street - a distinguished multi-unit property situated in one of Brantford's most sought-after residential and rental neighborhoods. Priced at $749,900, this property boasts a solid 5.9% capitalization rate, making it an ideal acquisition for investors or end-users aiming to offset mortgage expenses while building substantial real estate equity. Zillow This architecturally unique building comprises three distinct units, each thoughtfully renovated to blend historical charm with modern amenities: Unit 1: Features soaring 10-foot ceilings, expansive windows that flood the space with natural light, a fully redesigned kitchen equipped with stainless steel appliances (including a dishwasher), and a contemporary 4-piece bathroom adorned with stylish accent tiles. This unit also offers a private, fenced backyard perfect for outdoor relaxation. Unit 2: Boasts a unique wrap-around layout that provides excellent separation between the living and sleeping areas. The unit is enhanced by large windows and preserved late 1800s architectural details, offering residents a premium living experience. Unit 3 (Loft): A modern and trendy loft space that showcases the character of turn-of-the-century architecture. This unit includes an upgraded kitchen, contemporary bathroom, and new flooring, creating a captivating and comfortable living environment. Additional property highlights include a shared laundry room, ample basement storage, multiple parking spaces, and a detached two-car garage. Located just moments from major amenities and public transit, this property ensures convenience for tenants and owners alike. With a total of 4 bedrooms, 3 bathrooms, and 2,267 square feet of living space, 220 Nelson Street stands out as a premier investment opportunity in Brantford's vibrant East Ward neighborhood (id:59911)
Century 21 Heritage House Ltd
7724 Black Maple Drive
Niagara Falls, Ontario
Exquisite 7 Yr New 3000 Sq.Ft. Brunswick Model On Prem. Ravine Lot W/Modern & Traditional Feel. Front Entrance Opens Into 9Ft Ceilings & 8Ft Doors With Impressive Extra Large Kitchen That Has Upgraded Pantry & Cabinets With A Custom Backsplash. Separate Entrance From Garage Into Mud/Laundry Room. 2Grand Master Br's Each W/Large Ensuites And W/I Closets. 2 More Bdrms With Jack/Jill & W/I Closets. Country Feel With City Amenities And Go Transit At Your Doorstep. (id:59911)
Royal LePage Superstar Realty
41 Alfred Street
Quinte West, Ontario
Located on a large city lot (74x180), this 1350 sq ft home brings a lots for you, a extra long drive way easily accommodates up to 6 vehicles, the spacious combined dining room and living room gives access to a huge cement balcony with southern exposure, offers the best view in the town with a higher level. The kitchen has plenty of raised oak style cupboards, including a pantry with roll out drawers. The primary bedroom & the 3-piece bath, complete the main level. 2 additional bedrooms & a convenient 2-piece bath on the 2nd floor separating as the rest area. A walk out basement with recreation room and two bedrooms give you extra spaces for a bigger family/recreations/guests. Multiple access for the attached single garage provides a more convenient way to take care of your front yard and backyard. (id:59911)
Homelife New World Realty Inc.
3888 Is 820/mermaid Is
Georgian Bay, Ontario
Only a 2 minute boat ride from central Honey Harbour, this Mermaid Island getaway is perched on a large 3.6 acre lot with 571 feet of water frontage. The natural, rocky shoreline slowly gives way to deeper water, allowing for swimming and boating in Georgian Bays pristine waters. Follow the path from the large dock, along the quintessential Canadian Shield landscape to the cozy home/cottage with a cedar deck on the west side, and a composite deck on the east side, both perfect for relaxing and soaking up the sun. Inside, enjoy the open concept layout with vaulted ceilings, wood finishes and plenty of natural light with large windows and a skylight. A free-standing wood stove will keep you cozy on those cooler nights, while the ceiling fans will keep you cool on hotter days. There is plenty of space for family and friends with 2 bedrooms and 1 bathroom on the main floor and 2 additional sleeping quarters with bathroom in the loft. (id:59911)
RE/MAX By The Bay Brokerage
43 Forbes Avenue
Guelph, Ontario
Attention investors and university parents! Large semi-detached home on an L shaped lot in dream location within walking distance to the University Of Guelph and downtown. Features two legal units. Main unit is currently rented by 6 high quality tenants, while second unit is rented by young professional couple. Both units completely independent from each other with separate entrances, laundries and kitchens. Long driveways is suitable for 6 small cars and bike shed available for storage. Meticulously kept property with new fridge, stove, washer, dryer, large basement window and sump pump installed in 2024. Beautiful and private outdoor space as a bonus. High quality tenants currently bringing $6,560/month plus hydro bill, would like to stay, but are aware that it may not be possible depending on the buyer's needs. (id:59911)
Zolo Realty
3404 Cedar Grove
Edwardsburgh/cardinal, Ontario
Nestled in the heart of Edwardsburgh/Cardinal, 3404 Cedar Grove Rd offers an extraordinary opportunity to own a fully renovated, move-in-ready equestrian and hobby farm retreat spanning nearly 17 acres of picturesque countryside. Ideally located just 4 minutes from Hwy 401 and 416, 5 minutes from the U.S. border, and 40 minutes from downtown Ottawa, this property provides the perfect balance of convenience and tranquility. It also offers easy access to Prescott City (5 minutes away) and the highly anticipated Aquaworld Resorta massive 260-acre indoor and outdoor water park featuring a spa, sports bar, restaurants, gym, and hotel, making it an exciting future attraction. Designed for multi-generational living or investment potential, the property features two separate units with private access, previously tenanted for $4,000/month, and a brand-new modern septic system (2025)for worry-free ownership. With over $70K spent in renovations (2023), this estate is a true sanctuary, boasting lush woodlands, scenic nature trails, a tranquil pond with an irrigation and fountain system, and even a 1 km ATV trail connecting to the property line. With approximately 200 feet of road frontage and a grand semi-circle driveway, accessibility is seamless. Equestrian enthusiasts and hobby farmers will appreciate the 32' x 40' barn with four stalls, a 20' x 30' coverall for additional storage, two horse paddocks, a dedicated riding ring, chicken coops, a tool shed, and a charming gazebo. Whether you're looking to establish a thriving hobby farm, a private equestrian estate, or a peaceful country escape, this property offers limitless possibilities. Don't miss this rare opportunity. Schedule your viewing today! (id:59911)
RE/MAX Realty Services Inc.
106 Stocks Avenue
Southgate, Ontario
Discover modern living in this brand-new, never-lived-in 3-bedroom townhouse located in the heart of Dundalk, Ontario. This beautifully designed home features an open-concept layout, spacious bedrooms, and brand-new stainless steel appliances. With contemporary finishes throughout and plenty of natural light, it offers the perfect blend of comfort and style for families or first-time buyers. Move-in ready and located in a growing community, this is an ideal opportunity to own a fresh start in a vibrant neighborhood. (id:59911)
Cityscape Real Estate Ltd.
Main - 524 St Moritz Avenue
Waterloo, Ontario
A Stunning Detached Home in a desirable location! Nestled in Clair Hills, one of Waterloo's sought-after neighbourhoods, this former model-home boasts 3 Bedrooms & 2.5 Bathrooms and is steps away from school, trails, parks & amenities. Bordered by GREEN SPACES on 2 sides(rear & side), this home promises open views & a private backyard space making it a rare gem in the area. This neighbourhood ensures convenience with close proximity to Costco, Walmart, RONA, both Universities, The Boardwalk, Medical Centres, Cinemas, YMCA &Public Library. Yet, its most exceptional feature remains its welcoming community of like-minded families. Don't miss the opportunity to schedule your private showing and experience the charm of 524 ST.MORITZ AVENUE firsthand.(Pictures from the previous listing) (Option for full house including basement) for rent is without basement. (id:59911)
RE/MAX Gold Realty Inc.
81 Tom Brown Drive
Brant, Ontario
Free-Hold End Unit Townhouse With 1800 Sq.ft Plus, W/3 Bedrooms, Family Room, 3 Washrooms & Double Car Garage In Paris. Open Concept Main Floor Permits Seamless Flow Between Living, Dining & Cooking. Modern Open Concept Layout Kitchen With S/S Appliances, Quartz Countertop & Island. Spacious Prime Bedroom With 2 Walk In Closets & 3 Pieces Ensuite Washroom. 5 Car Parking Spaces. Freshly Painted Thru-Out. Mins To HWY-403 & Major Amenities. (id:59911)
Royal LePage Ignite Realty
75 - 1035 Victoria Road S
Guelph, Ontario
Welcome to 1035 Victoria Rd S A Stunning End-Unit Townhome in Sought-After South Guelph! Nestled in a family-friendly and highly desirable neighbourhood, this beautiful 3 +1-bedroom, 4-bathroom end-unit townhome offers the perfect blend of comfort, style, and convenience. Located just steps from scenic conservation areas, golf courses, parks, trails, transit, top-rated schools, and only minutes to the University of Guelph, grocery stores, restaurants, and more! Boasting fantastic curb appeal, this home is ideally positioned within the complex with no rear neighbours. Enjoy the charming brick and siding exterior, covered front porch, and parking for two vehicles (one garage + one driveway).Step inside to a bright and welcoming main floor with a front closet, convenient 2-piece powder room, and direct garage access. The open-concept kitchen, living, and dining areas are perfect for entertaining and everyday living, with sliding doors leading to a private rear deck and yard. The kitchen features ample cabinetry, a stylish mosaic tile backsplash, and modern stainless steel appliances. Upstairs, you'll find three generously sized bedrooms and a 4-piece main bath. The spacious primary suite includes a 4-piece ensuite for added privacy and comfort.The fully finished basement expands your living space with a recreation room (4th Bedroom), office area, 2-piece bath, and convenient stacked laundry. (id:59911)
Sutton Group Old Mill Realty Inc.
110 Robertson Road
Hamilton, Ontario
Welcome to 110 Robertson Street, a stunning end-unit executive townhome nestled in one of Ancaster's most sought-after, family-friendly neighbourhoods. This sun-drenched 2,200+ sq ft residence impresses from the moment you arrive, showcasing a timeless full brick and stone exterior and professionally landscaped corner lot. Inside, you're greeted by an expansive open-concept layout with rich hardwood floors, a sunlit living room anchored by a cozy fireplace, and a chef-inspired kitchen complete with granite countertops, premium appliances, and designer finishes. The elegant dining area is adorned with oversized windows and soaring ceilings, perfect for entertaining or relaxed family dinners. Unique to this home is a private side entrance leading to a full-sized basement, offering endless potential for an in-law suite, income-generating unit, or custom living space tailored to your needs. Ideally located just steps to top-rated schools, beautiful parks, major shopping, and quick highway access, this exceptional property offers refined living, versatility, and long-term value in a premier Ancaster location. (id:59911)
Keller Williams Complete Realty
567 Bedi Dr Drive
Woodstock, Ontario
Welcome to this stunning detached home that perfectly blends modern upgrades with everyday comfort and style. Featuring 4 generously sized bedrooms, 3 bathrooms, and a double-car garage, this home is nestled in a quiet, family-friendly neighborhood. The main floor boasts a contemporary kitchen with quartz countertops, brand-new stainless steel appliances, and a bright breakfast/dining area. The cozy living room centers around an elegant fireplace-ideal for both entertaining and unwinding. Upstairs, the spacious primary bedroom includes a luxurious 5-piece ensuite and a walk-in closet. Three additional bedrooms, a second full bathroom, and a convenient laundry room complete the upper level. Located just minutes from Kingsmen Square shopping plaza, this home offers the perfect balance of comfort and convenience. Don't miss your chance to call this beauty your own! (id:59911)
Keller Williams Referred Urban Realty
203 - 93 Arthur Street
Guelph, Ontario
Brand New 1+Den Garden Corner Suite at the Iconic Anthem by The Metalworks! Welcome to 725 sq ft of thoughtfully designed living space, featuring a functional open- concept layout and two private terraces adding an extra 268 sq ft of outdoor enjoyment. This bright and airy corner suite boasts soaring 9' ceilings, floor-to-ceiling windows, and two walk-outs that fill the space with natural light. Finished with modern, professional touches throughout including quartz countertops, stainless steel appliances, a full pantry, and sleek cabinetry the chef-inspired kitchen is both stylish and practical. The spacious bedroom includes a large walk-in closet with built-in shelving, while the versatile den offers the perfect setup for a home office or guest room. Carpet-free flooring throughout adds a clean, contemporary feel. Ideally located along the banks of the Grand River in vibrant Downtown Guelph, you're just steps to dining, cafes, shops, parks, scenic trails, and transit and minutes from the University of Guelph. Unmatched Location Highlights: STEPS to Speed River, 3 mins to Downtown Guelph, 4 mins to Guelph Central Station & Guelph General Hospital, 5 mins to the University of Guelph, 7 mins to Stone Road Mall, 14 mins to Highway 401, Bonus: Includes 1 parking space, 1 locker, water, and high-speed internet! (id:59911)
The Agency
26 - 88 Decorso Drive
Guelph, Ontario
Bright & Spacious Executive End Unit 3 Storey Town, Featuring 2 large bedrooms, 2 1/2 bath,Large & Bright Kitchen with stainless steel Appliances, Quartz Counters & Breakfast Bar, OpenConcept Living/Dining Room with Terrace Doors leading To Covered Front Deck. Primary BedroomOffers 3 Pc Ensuite & Walk-In Closet. Located close to shopping, public transit & schools.Easy access to 401. (id:59911)
Keller Williams Real Estate Associates
7384 Heximer Avenue
Niagara Falls, Ontario
Discover this beautifully updated bungalow, offering versatility for families, investors, or those looking for extra living space. Backing onto Wilson Park, this home provides a serene setting with a spacious backyard and deck perfect for outdoor relaxation.The main floor features three well-sized bedrooms, a bright and open living room with brand-new flooring, an eat-in kitchen, and sliding patio doors leading to the backyard deck.Recent upgrades include new flooring throughout, a brand-new stove and fridge, fresh paint, two renovated bathrooms, and an updated kitchen. Upper part of the home is for Rent (id:59911)
Royal LePage Terra Realty
75 Dryden Lane
Hamilton, Ontario
Discover Refined Living in This Spectacular Newly Built Townhome by the Award-winning Carriage Gate Homes, Ideally Located in the Vibrant and Fast-growing Mcquesten Neighborhood. This Elegant 2-bedroom, 2.5-bathroom Home Offers the Perfect Blend of Modern Comfort, Smart Design, and Prime Location. featuring an Open-concept Layout, the Main Floor Boasts Expansive Living and Dining Spaces, Ideal for Both Relaxing and Entertaining. The Home is Finished With Contemporary Details, Including Sleek Countertops, stylish Cabinetry, and Premium Flooring Throughout. enjoy the Convenience of an Upstairs Laundry, Adding Ease to Everyday Living. The Spacious Bedrooms Provide Ample Natural Light, Closet Space, and Thoughtfully Designed Bathrooms With Modern Fixtures. situated Just Minutes From the QEW, Commuting to Toronto or Niagara is Effortless. You' 11 Also Appreciate the Close Proximity to Retail Stores, Restaurants, Parks, and Other Everyday Essentials. This is Your Opportunity to Own a Beautiful, Move-in Ready Townhome in One of the Region's Most Exciting New Developments. Don't Miss Out - This Home Won't Last Long! (id:59911)
RE/MAX Experts
6270 Monroe Street
Niagara Falls, Ontario
Step Into This Bright & Updated 2 Bedroom Bungalow For Lease In The Heart Of Niagara Falls! Just Steps From Lundys Lane Enjoy Quick Access To Dining, Shopping, Schools, Parks, The Falls, Casino, Hospital & Major Amenities. This Carpet-Free Home Boasts A Stylish Open Concept Living/Dining/Kitchen Area, Plus A Spacious Secondary Family Room With A Private Entrance Leading To A Large Deck, Perfect For Entertaining Or Relaxing Evenings. The Fully Fenced Yard Offers Privacy, While The Detached Garage Provides Ample Storage Space. Enjoy The Covered Front Porch & Generous Lot Size. Available Immediately. Vacant & Easy To Show. Great Value For A Full Home In A Prime Location! (id:59911)
Exp Realty
5 Kintyre Court
Haldimand, Ontario
This stunning 2-storey home offers the perfect blend of comfort, space, and entertainment ideal for growing families who love to host and relax in style. With 3+1 spacious bedrooms and 3.5 bathrooms, theres room for everyone to spread out and feel right at home. On the main floor, enjoy everyday convenience with a thoughtfully designed layout featuring an updated kitchen with modern finishes, a large living room perfect for gatherings, a cozy family room with a fireplace, and main floor laundry for added ease. Upstairs, youll find three generous bedrooms, including a primary retreat with a 3-piece ensuite. A spacious 5-piece family bathroom completes the second level perfect for busy mornings. The fully finished basement is an entertainers paradise, featuring a home theatre, pool table, and plenty of space for movie nights or game day get-togethers. It also includes a 4th bedroom, full bathroom and a separate office space for work or study from home. Outside, your private backyard oasis awaits complete with a hot tub, gazebo, shed, and plenty of green space for kids to play or summer BBQs with friends. The double garage offers extra storage and convenience. Located in a quiet, family-friendly neighbourhood, close to parks, schools, and all the amenities Caledonia has to offer this home truly checks all the boxes. Don't miss your chance to own this beautifully maintained home designed for both everyday life and unforgettable memories. Book your private showing today! (id:59911)
Keller Williams Edge Realty
250 West 31st Street
Hamilton, Ontario
Discover this beautifully renovated detached legal duplex on a desirable corner lot located on the West Hamilton Mountain! With 5 total bedrooms and 3 full bathrooms! Legally converted from a single family home to a two unit dwelling in 2023 with extensive upgrades throughout! The upper unit features 3 spacious bedrooms, a bright living and dining area, a large kitchen with ample cupboard space, a 4-piece bathroom, and in-suite laundry. The fully renovated lower unit, with its own private entrance, offers 2 bedrooms with walk-in closets, 2 full bathrooms, a mud room, a modern kitchen, a generous living area, an office space, and its own laundry room. Both units have separate hydro meters and private laundry with tons of storage space! Outside, enjoy a fenced, gated property with a private backyard, a cozy front porch, a driveway that fits 4 cars, and an attached garage! Located in a highly sought-after neighbourhood close to schools, parks, shopping, and transit, this is a perfect opportunity for investors or families seeking multi-generational living! (id:59911)
Exp Realty
110 Owen Sound Street
Southgate, Ontario
Step into Timeless Charm with this beautifully maintained 2-storey Home featuring 3 spacious bedrooms and 2 full bathrooms. Centralized in the growing community of Dundalk, this property blends Historic Character with modern updates. The Inviting Main Floor boasts a Larger Foyer that opens up to the bright Eat-in Kitchen and Spacious living room. The functional layout is perfect for a growing family or anyone who loves entertaining. Enjoy year-round comfort in the large heated garage ideal for hobbyists, a workshop, or extra storage with a second story loft space. The fully fenced backyard offers a great space for kids, pets, or weekend BBQs. Just a short walk to Downtown, schools, parks, shops, and all the amenities Dundalk has to offer. Whether you're a first-time buyer or looking to upsize in a family-friendly neighbourhood, this home is a must-see! (id:59911)
Mccarthy Realty
3670 Bowen Road
Fort Erie, Ontario
Welcome to 3670 Bowen Rd, Fort Erie. 1 Out 200 Only Licensed Airbnb Property in Fort Erie with Great Features. Newly Renovated 4 Bedrooms and 1.5 Bathroom Detached House. Close to the QEW, Nature Trails, Surrounded by the Beautiful Country, Close to Crystal Beach. This Property has Brand New Septic Service done in August 2024 with worth of $9,000. It's good for First Time Home Buyer or Investment Purpose as of Airbnb. (id:59911)
Index Realty Brokerage Inc.
59 Markland Avenue
Prince Edward County, Ontario
Stunning 1 Year Old End Unit Corner Lot Townhome For Lease In The High Demand Talbot On The Trail Community. This Lovely Home Is Loaded With Upgrades. In The Kitchen You Have High End S/S Appliances, Nice Backsplash, Under Cabinet Lighting & Upgraded Garbage/Recycle Pull Out In The Island. Very Functional Layout With 1,633 Sq. Ft., Of Livable Space. Enjoy Your Morning Coffee & Breakfast On The Spacious Balcony. In The Primary Bedroom You Will Find Vinyl Plank Flooring, His/Her Closets & 3 Piece Ensuite With A Seperate Tiled Shower. You Have Your Very Own Washer/Dryer Closet Just Arms Length Away From All Bedrooms For Convenience. Throughout The Home You Will Notice Vast Windows For Ample Amount Of Natural Sunlight. The Home Is Filled With Tons Of Storage Compartments For Your Belongings. Custom Made Drapes On All Windows!!! Great Location Just Mins Away From Banks, Restaurants, Gas Stations, Schools, Grocery Store & 20 Mins To Belleville & Napanee. (id:59911)
Homelife/miracle Realty Ltd
1 - 301 Westmount Road W
Kitchener, Ontario
New retail/office units available for lease at 301 Westmount, a high-density mixed-use development at the busy intersection of Victoria Street and Westmount Road in Kitchener. With over 44,000 vehicles passing daily and MIX-3 zoning, these drive-up spaces are ideal for a variety of uses, including personal care services, medical offices, daycare facilities, fitness centers, and select food businesses. The site offers excellent transit access, ample parking, and prominent signage. Surrounded by dense residential neighborhoods, schools, and major retail hubs like Highland Road and Belmont Village, this location is central and highly visible. Flexible unit sizes and landlord incentives are available. All inquiries are welcome. TMI: $11.00 Tenant Pays:Heat, Hydro, Utilities, Water (id:59911)
Royal LePage Burloak Real Estate Services
2 - 301 Westmount Road W
Kitchener, Ontario
New retail/office units available for lease at 301 Westmount, a high-density mixed-use development at the busy intersection of Victoria Street and Westmount Road in Kitchener. With over 44,000 vehicles passing daily and MIX-3 zoning, these drive-up spaces are ideal for a variety of uses, including personal care services, medical offices, daycare facilities, fitness centers, and select food businesses. The site offers excellent transit access, ample parking, and prominent signage. Surrounded by dense residential neighborhoods, schools, and major retail hubs like Highland Road and Belmont Village, this location is central and highly visible. Flexible unit sizes and landlord incentives are available. All inquiries are welcome. TMI: $11.00 Tenant Pays:Heat, Hydro, Utilities, Water (id:59911)
Royal LePage Burloak Real Estate Services
2292 Caistor Centre Road
West Lincoln, Ontario
Enjoy country living in West Lincoln! This 0.7-acre corner lot features a spacious fully finished, all-brick raised bungalow. Mature trees line both road frontages, offering you seclusion from the outside world and the perfect spot for outdoor entertaining. The three bedroom home welcomes you with a spacious foyer with direct entry from the single attached garage. The kitchen leads into the dining area with a patio door opening to a massive side deck with a built-in gazebo. An updated 4-piece bathroom boasts a Bath fitter tub/shower, and a wood vanity with granite countertop. The sprawling carpeted primary bedroom offers a double closet and single closet. Two additional main floor bedrooms have single closets and parquet flooring. The fully finished basement doubles your living space with a massive recreation room and separate family room centered around a cozy fireplace. A drilled well serves water to the home. Poured concrete foundation. Don’t wait! Come get your own slice of the country today (id:59911)
RE/MAX Escarpment Realty Inc.
605 - 17 Knightsbridge Road
Brampton, Ontario
Stunning, Fully Renovated 2-Bedroom Condo Perfect for First-Time Buyers! Step into modern elegance with this spacious, beautifully upgraded condo featuring a large open balcony and brand-new finishes throughout. Freshly painted with sleek new flooring, this home boasts a gorgeous kitchen with quartz countertops, brand-new stainless steel appliances, and stylish light fixtures. Relax in the fully upgraded washroom, enjoy the convenience of in-unit laundry with a 2-in-1 washer/dryer unit, and benefit from an updated electrical panel for peace of mind. Located in a prime area, you're just steps from Bramalea City Centre, transit, top-rated schools, and scenic parks. Plus, enjoy resort-style living with an outdoor pool and the ease of all utilities included in the monthly maintenance fee! This move-in-ready gem wont last long schedule your viewing today and make it yours! (id:59911)
Royal LePage Flower City Realty
43 Axelrod Avenue
Brampton, Ontario
This beautiful townhome offers 1698sqft of perfect blend of convenience and modern updates, ideal for first-time buyers or savvy investors. Situated in a prime location & just steps from all essential amenities, public transit, major highways, shopping center and Sheridan College. Completely renovated, this home boasts fresh flooring, new lighting, brand-new appliances, updated bathrooms, and more. With a spacious and bright layout with lots of natural lights filtering throughout the house, it's ready to move in and make your own. A recreation room with a walkout to the backyard provides additional private and cozy living space. **EXTRAS** POTL Monthly Fee $85. Currently vacant, with a convenient lockbox for easy showings at your convenience. Flexible Closing. (id:59911)
Ipro Realty Ltd
3184 William Rose Way
Oakville, Ontario
5 Elite Picks! Here Are 5 Reasons To Make This Home Your Own: 1. Stunning Kitchen Boasting Centre Island/Breakfast Bar, New Granite Countertops ('25), Stainless Steel Appliances & Spacious Breakfast Area with Patio Door W/O to Deck Leading to Fully-Fenced Backyard. 2. Generous Principal Rooms with 10' Ceilings & Hardwood Flooring, Including Spacious Family Room with Gas F/P, Formal Dining Room & Living Room and Private Main Level Office. 3. Spacious 2nd Level with 9' Ceilings & Updated Engineered Hardwood Flooring ('25) Featuring 5 Large Bdrms, 3 Full Baths & Convenient 2nd Level Laundry Room... with 2nd & 3rd Bdrms Sharing a 4pc Semi-Ensuite AND 4th & 5th Bdrms Sharing a 4pc Semi-Ensuite! 4. Classy Double Door Entry to Beautiful Primary Bdrm Suite Boasting Huge W/I Closet & Spacious 5pc Ensuite with Double Vanity, Freestanding Soaker Tub & Separate Shower. 5. Great Space in This 5 Bedroom & 4 Bath Home Boasting 3,623 Sq.Ft. of Finished Living Space... with an Unspoiled Basement (an Additional 1,600+ Sq.Ft.) Awaiting Your Design Ideas & Finishing Touches! All This & More! 2pc Powder Room & Convenient Garage Access Complete the Main Level. Most Light Fixtures Updated '25. California Shutters Thruout. Conveniently Located in Lovely Joshua Meadows Neighbourhood Just Minutes from Parks & Trails, Top-Rated Schools, Shopping, Restaurants, Hwy Access & Many More Amenities! (id:59911)
Real One Realty Inc.
1314 - 35 Watergarden Drive
Mississauga, Ontario
Upscale & Contemporary Finishes. Luxurious/Bright Corner Unit W/Remote Controlled Window Blinds. Breathtaking Unobstructed Sw Exposure. 9 Ft Ceiling, Floor To Ceiling Window. 2 Bedrooms + Den, 2 Bathrooms. Huge Tiled Balcony (99 Sf), 1 Parking, 1 Locker. Primary Bedroom With 3Pc Ensuite. Walk To Shopping, Schools, Parks, Restaurants, Transits. Minutes To Square One, Hwy 403/401/QEW. Steps From Future Hurontario LRT. Amenities: Gym, Party Room, Indoor Pool, Hot Tub, Children Room, Etc. 24 Hr. Concierge. Please Note Photos Were Taken Before Tenant Moved Out. (id:59911)
Royal LePage Realty Centre
406 - 3660 Hurontario Street
Mississauga, Ontario
A single office space in a well-maintained, professionally owned, and managed 10-storey office building situated in the vibrant Mississauga City Centre area. The location offers convenient access to Square One Shopping Centre as well as Highways 403 and QEW. Proximity to the city center offers a considerable SEO advantage when users search for "x in Mississauga" on Google. Additionally, both underground and street-level parking options are available for your convenience. **EXTRAS** Bell Gigabit Fibe Internet Available for Only $25/Month (id:59911)
Advisors Realty
