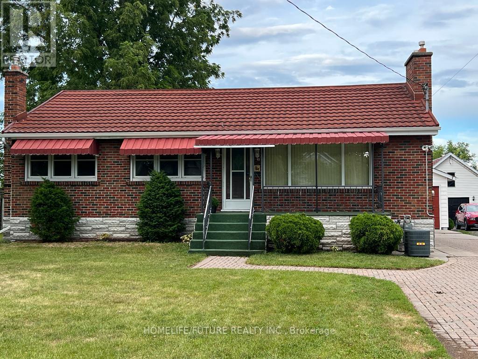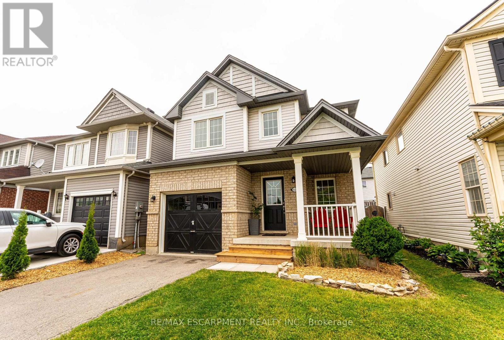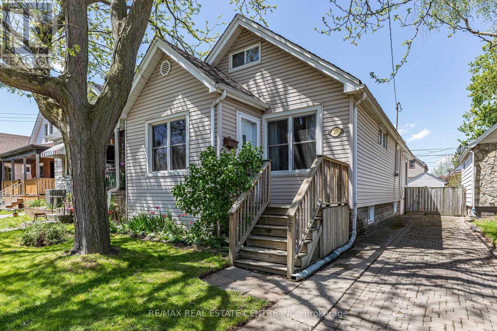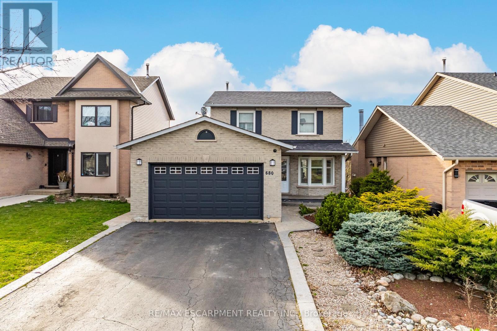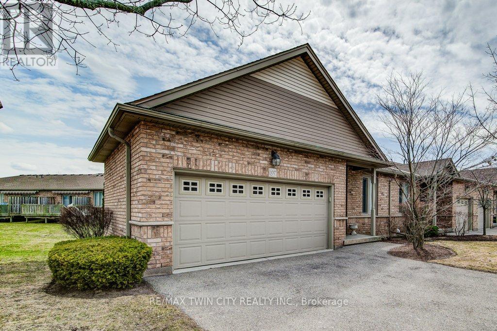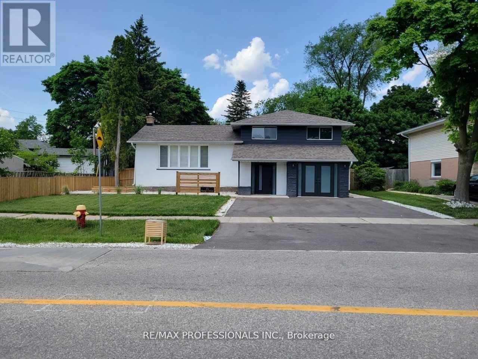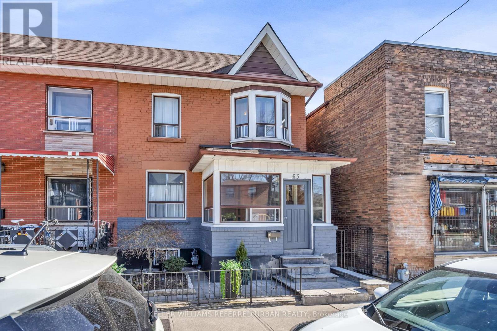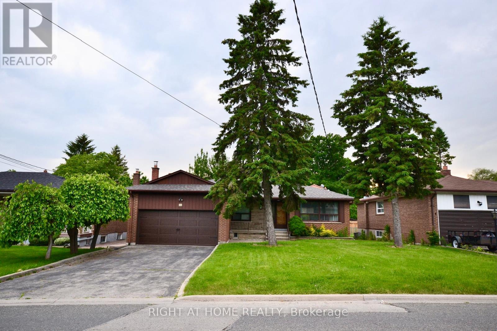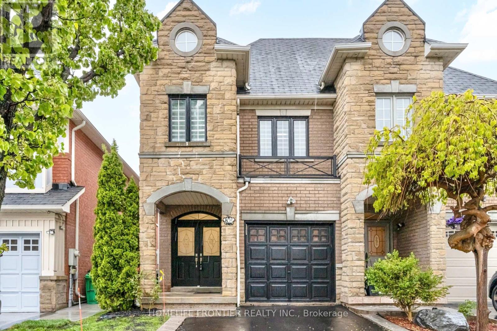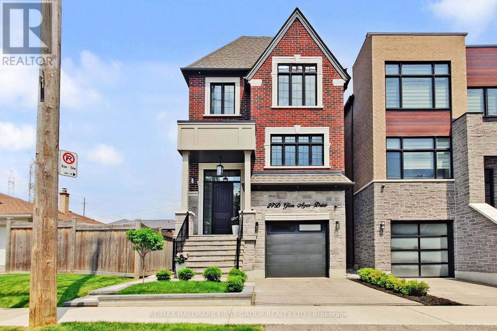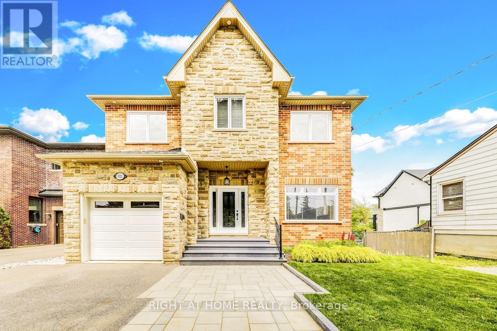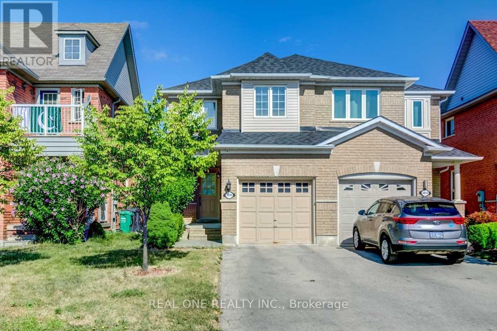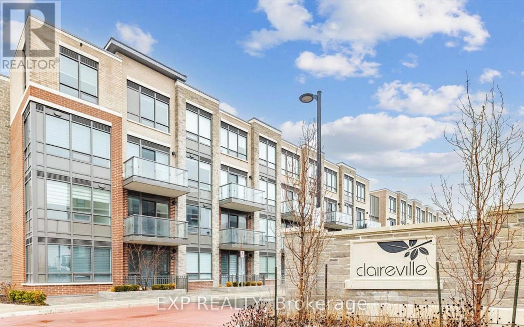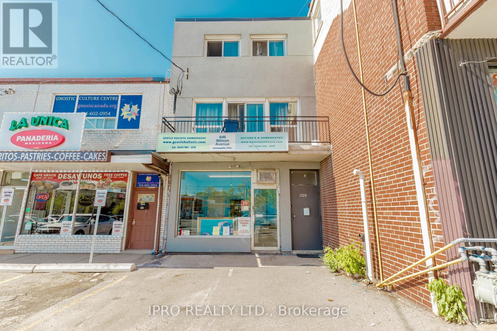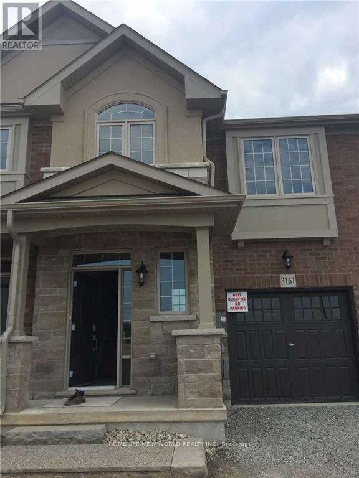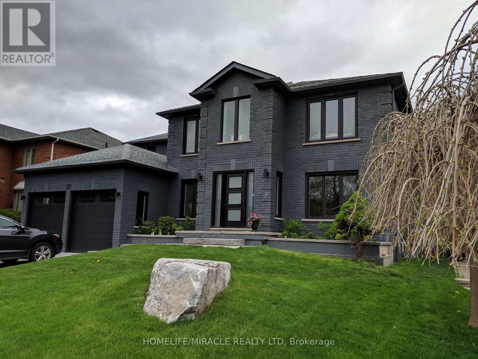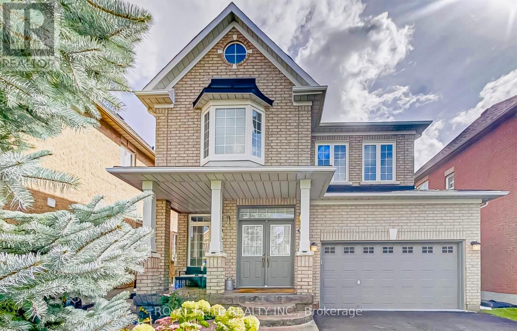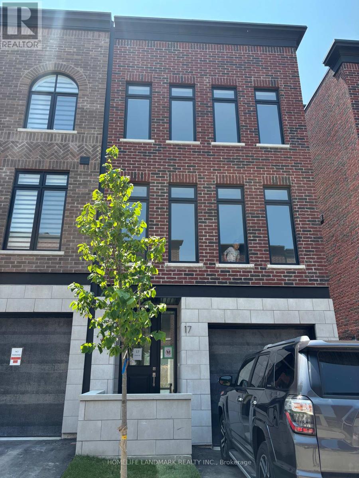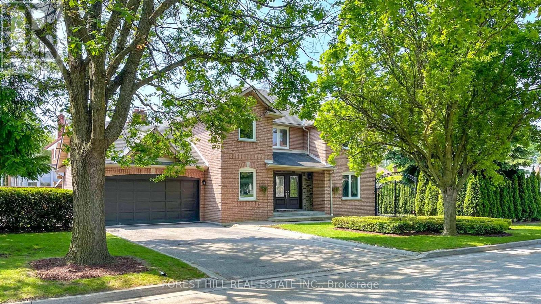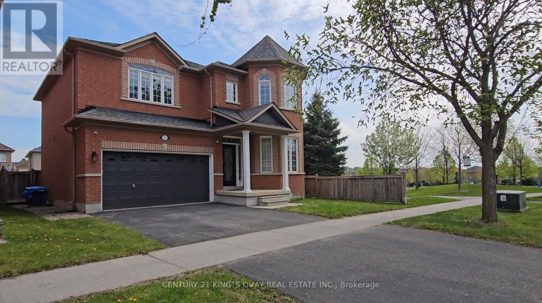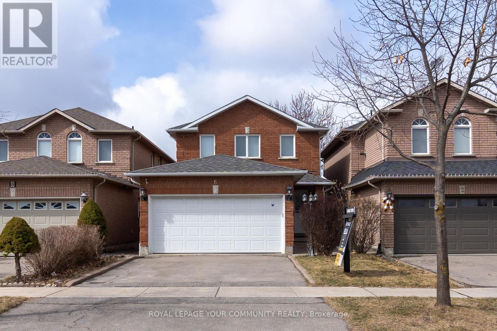43 Prince Of Wales Drive
Belleville, Ontario
Detached 3 Bedroom Bungalow For Lease With 2 Washroom, Finished Basement With New Laminate Floor. Close To Downtown, Prince Of Wales Public School, Queen Victoria School, Loyalist College, Metro, Bell Front Shopping Centre, TD Bank, RBC, Tim Hortons, Pizza Pizza, Dollarama. (id:59911)
Homelife/future Realty Inc.
52 Whitwell Way
Hamilton, Ontario
Welcome to your dream home in the heart of Binbrook! This beautiful single detached residence offers the ideal blend of comfort, style, and functionality, perfect for families seeking a tranquil yet vibrant community. As you step inside, you are greeted by a thoughtfully designed main floor that boasts an open layout, ideal for entertaining guests or enjoying cozy family gatherings. The spacious living area flows seamlessly into the well-appointed kitchen, making it easy to connect with loved ones while preparing meals or hosting for special occasions. The spacious kitchen, complete with modern appliances and ample counter space, is a culinary enthusiast's dream. Enjoy your morning coffee at the breakfast bar or take it outside to the serene backyard, where the fully fenced space provides a safe haven for outdoor activities, barbecues, and relaxing weekends. Upstairs, youll find three generously sized bedrooms that offer plenty of natural light and closet space. The master suite is a true retreat, featuring a private ensuite bathroom that ensures peace and privacy. The additional bedrooms are perfect for children, guests, or a home office, providing flexibility to meet your family's needs. Located in the family-friendly community of Binbrook, this home is within a short distance to parks, schools, and convenient shopping, making it an ideal spot for growing families. Enjoy the small-town charm while being just a short drive from all the amenities of the city. (id:59911)
RE/MAX Escarpment Realty Inc.
9 Isabella Court
Scugog, Ontario
Circa 1996, all brick bungalow located in family friendly Seagrave on a child safe court on 1.4 acres; 10 minutes north of Port Perry; large entry leads to open concept floorplan; family sized dining room w/ accent wall and large window; bright eat-in kitchen w/peninsula, large window o/l rear yard and walk out to entertaining sized deck; family room open to kitchen; Primary bedroom with double closet & 4 piece ensuite; 2 additional bedrooms and main floor bath; lower level partially finished with crafts room/office space and exercise room (could be additional bedrooms)- could easily be finished for additional recreation space or extended family living. Main floor laundry w/access to yard, attached 2 car garage; roof +/- 14 years; FA gas furnace +/- 8yrs; 100 amp breakers; hot water tank +/- 8yrs (id:59911)
RE/MAX All-Stars Realty Inc.
27 Barons Avenue N
Hamilton, Ontario
Boundless potential on Barons! Welcome to this charming 1,240 sqft home nestled in the heart of the family-friendly Homeside community. Ideal for first-time buyers or those ready to transition from condo living, this delightful home offers space & convenience. A triple tandem driveway with interlocking stone, provides ample parking, while the homes original featureshardwood flooring under carpet in the living room & several original wood doorsoffer timeless character. The main floor includes a bedroom, a full 4-piece bathroom, full size laundry room, a large bright family room addition, surrounded by windows with cedar sills & accent wall just off the kitchen, that offers excellent versatility (easily transformed, if desired, into a 3rd bedroom with a walk-in closet). Optional 4th bedroom, if desired, converting the current laundry room & walk-in closet back into a bedroom as it was originally. The spacious & bright upper-level bedroom offers comfort, privacy, walk-in closet & reading nook. Youll appreciate the ample storage space throughout the home, in the basement, under the back addition crawl space & inside the backyard shed. Key Updates Include: most windows updated by current owner, new roof shingles and plywood (2022) & leaf guards (2008), Furnace & A/C (2009) serviced annually by Shiptons; most recently in April 2025 with upgraded filter design, owned water heater & 100-amp panel. Basement waterproofed by Omni (2009) with warranty & Super Sump pump replaced (2018). Enjoy the fully fenced yard featuring a deck, storage shed & mature perennial gardens that add natural beauty. Just minutes from Red Hill Parkway, QEW & mountain access, with easy connections to public transit & the upcoming LRT. Walk to schools, parks, Centre Mall, Kenilworth Ave & bustling Ottawa Street, known for Saturday farmers markets, trendy shops & cafes. Do not miss this opportunity to own a character-filled home in a vibrant neighbourhood! Some photos virtually staged. (id:59911)
RE/MAX Real Estate Centre Inc.
680 Rexford Drive
Hamilton, Ontario
Your dream home awaits! Welcome to 680 Rexford, the perfect house in the perfect location! With over 2,000 sq ft of total living space on a large lot, this house is amazing for having family and friends over. When you drive up to the house, the large driveway, brick exterior and amazing landscaping will be just the first things to wow you. Inside you will love all the nice features such as the large foyer, mud room/laundry room, renovated powder room, new flooring, trim, doors, paint, this house is all set for you to enjoy. Upstairs you have 3 bedrooms with a large master bedroom and a 5-piece luxurious bathroom. In the lower level, you will find 2 more bedrooms, a rec room, another undated washroom, and it is a walk-out basement. Finally, the best part for last is the backyard oasis. The large in-ground heated pool is surrounded by stamped concrete, big rocks, trees and bushes to give you a sense of tranquility from the outside world. There is an elegant balcony that overlooks the pool, enjoy some wine with a friend while watching over all the fun going on pool side. Looks of great upgrades and renovations! Everything in this house is done for you, the owners really took pride in this house and it shows, do not miss out on this rare gem! (id:59911)
RE/MAX Escarpment Realty Inc.
107 - 20 Isherwood Avenue
Cambridge, Ontario
Welcome to 107-20 Isherwood Avenue A beautifully maintained bungalow-style end unit in a sought-after adult lifestyle community! This charming condo townhome offers the rare convenience of a double car garage and has been meticulously updated throughout. Step inside to discover gleaming hardwood floors on the main level and a bright, open-concept living space thats perfect for entertaining or relaxing in style. The kitchen is a true highlight, featuring abundant cupboard and counter space, a modern layout, and a breakfast bar ideal for casual meals or morning coffee. The spacious living and dining area flows effortlessly to a private deck, complete with a power awning for shade and comfortperfect for enjoying the outdoors rain or shine, overlooking the peaceful fishbowl area of the complex. The primary bedroom offers both comfort and function with his and hers closets and direct access to a beautifully updated main bath, which includes a discreet laundry closet for added convenience. A second bedroom on the main level makes an excellent guest suite or home office. This home is roughed-in for gas fireplaces on both levels, offering future potential to add cozy ambiance to both the main living area and downstairs family room. The finished lower level provides even more living space, including a comfortable family room, a 3-piece bathroom, and a versatile bonus area that could easily become a third bedroom. Youll also find plenty of storage space and a separate utility room. Enjoy a carefree lifestyle with year-round exterior maintenance and affordable condo fees, all in a prime location just minutes from walking trails, shopping, and quick access to Highway 401. This smoke-free community is known for its friendly neighbours and welcoming atmosphere, move in and feel right at home! (id:59911)
RE/MAX Twin City Realty Inc.
15 Ridge Drive
Oakville, Ontario
Totally Renovated! 75X115 Ft Lot In College Park. This 5 Bdrm Home Offers Open Concept Liv/Din Rooms With Walk Out To Yard, Lrage Kitchen W/ Quartz Countertop, S/S Appls, Centre Island W/ Brkfst Bar. Upper Floor Has 3 Large Bdrms & Updated 4-Piece Bath. Newly Completed Lower Lvl Has Large Bedroom With W/I Closet, Laundry & 3-Piece Bath. Exterior Painted & Landscaped, Garage Converted To 5th Bedroom W/ Hvac Could Be Converted Back. 3 Garden Sheds & 3rd Fully Insulated W/ Heat & Electrical. Driveway Fits 6 Cars. Close To Schools, Golf Course, Oakville Place, Go Station, QEW, Sheridan College (id:59911)
RE/MAX Professionals Inc.
63 Hallam Street
Toronto, Ontario
Dovercourt Village/Park Needs No Introduction as one of Toronto's most sought after neighbourhoods. Most Likely You Are Aware Of Its Vibrance And Diversity. Less known if you're new to the hood, is the amazing sense of community, made very clear by the many yearly street parties the neighbours organise; Concord Ave , Delaware Ave and Salem Ave to name a few. Want to pop out quickly for a stroll / dinner locally? There are a multitude of ethnically diverse restaurants, bistros, cafes, bars & smaller boutique stores on Bloor Street W. Consider an evening of culture at Paradise, the independent theater hosting avande-garde movies, live classical candlelight musical renditions of contemporary albums etc. Public library & parks, gyms, schools & recreational facilities all close by. Hopefully that whets your appetite for the neighbourhood? now let's talk about your next chapter of ownership! 63 Hallam is your opportunity to start in an affordable freehold home is the heart of DV plus a fantastic canvas for you to create the next visions for this 25" frontage home with 1300 sq ft of above grade living space. Some updates include: New Heat Exchanger (2024), New Circuit Board (2023), Shingles/New Roof (2008), Plumbing are copper pipes. Top things our wonderful sellers love about the house: 1) cozy 2) high ceilings 3) spacious rooms 4) backyard. Top things our sellers love about the area: 1) quiet, low traffic, close to schools, bus stop, subway 8 minute walk or 2 minute bus ride, close to shopping malls (Dufferin mall, one minute walk to 3 varieties stores, pharmacy 2 minute walk, low crime, quiet neighbourhood, park and community centre minutes away, street parking available with permit, 10 to 15 minute drive to downtown. Welcome home folks to 63 Hallam Avenue. (id:59911)
Keller Williams Referred Urban Realty
42 Culford Road
Toronto, Ontario
Amazing Detached Bungalow In Excellent Condition On A Huge Lot 60x100 Feet ,Some features include: bright and spacious main floor with smooth ceilings, pot lights,hardwood and ceramic floors, updated kitchen, finished basement with huge kitchen, b/in appliances, pot lighting, terra cotta-style ceramic floors, large rec room with raised floor ,bar, and gas fireplace, 3 pce bath, cold room/cantina,seperate side entrance w/out to lovely backyard,patterned concrete and interlocking walkways, exterior pot lights with timer, new garage door, Located steps away from parks, schools, recreation centers, and a bus stop, with easy access to major routes and highways. Tenant is responsible for snow removal, lawn maintenance, and general grounds upkeep. (id:59911)
Right At Home Realty
805 Othello Court
Mississauga, Ontario
Welcome to 805 Othello Court, an immaculate & move-in ready semi-detached home nestled on aquiet, family-friendly neighbourhood in the highly desirable Meadowvale Village. Offering over 2,600 square feet of beautifully finished living space, this 4+1 bedroom, 4 bathroom homeblends modern elegance with everyday functionality. Freshly painted with a bright & airy layout featuring brand-new hardwood flooring on the main level, newly renovated bathrooms on the second floor, eat-in kitchen boasting quartz countertops, stainless steel built-in appliances, stylish backsplash & ample cabinetry. Pot lights throughout the entire house. Four generously sized bedrooms, primary bedrooms featuring a large walk-in closet & a fully upgraded ensuite bathroom with a quartz vanity & contemporary finishes. The finished basement adds even moreliving space and versatility, featuring a legal separate entrance completed by the builder, a spacious fifth bedroom potential or recreation room, a full bathroom, its own laundry, a cold cellar, and ample storage room ideal for extended family or great rental potential. No sidewalk, just minutes from Highways 407, 401, 410, and 403. Walking distance to plazas, bus stops, top-rated schools. More than $100,000 invested in upgrades, including renovated bathrooms (2025), a modernized kitchen (2022), new hardwood flooring (2025), and fresh paint throughout (2025). Basement apartment previously rented at $1,800/month with potential for higher rental income. (id:59911)
Homelife Frontier Realty Inc.
D - 27 Glen Agar Drive
Toronto, Ontario
Welcome to 27D Glen Agar Dr in one of Etobicoke's most sought-after communities. This beautifully upgraded 3-storey detached Minto home spans over 3,300 sq ft of refined living space on a premium 30 x 110 lot with clear views and abundant natural light from the North, East, and West. A premium lot and rare offering for the neighbourhood. Thoughtfully designed with luxury and functionality in mind, step into the foyer with soaring 15 ft ceilings and tasteful wainscotting throughout the entry. Featuring 9 ft ceilings, engineered hardwood flooring throughout, a custom high-end Kitchen-Aid appliance package including a gas range and built-in wine fridge, quartz counter-tops that extend into a dramatic fireplace wall in the main living area. The open-concept main floor boasts a reconfigured, custom-sized den that expands the open concept hallway. Upstairs, the spacious primary suite includes double walk-in closets and a spa-inspired en-suite with a soaker tub and oversized shower. Convenient upper-level laundry adds everyday ease. The ground floor features an oversized mudroom, stylish dry bar, a large and bright family room with a walk out to a fully private backyard with interlock patio, ideal for relaxing or hosting. Additional highlights include: 3-zone heating/cooling for year-round comfort, HRV system, tankless hot water heater, upper-level laundry, custom extra-wide interlock front stairs, 1-car garage + 2-car driveway parking. Located in the coveted school districts of St. Gregory Catholic school & Rosethorn Junior, this is a rare opportunity to own a turnkey home in a premium neighbourhood with every modern upgrade already in place. Dont Miss It! (id:59911)
RE/MAX Hallmark First Group Realty Ltd.
921 Aviation Road
Mississauga, Ontario
This home has a magnificent large Maple tree in the front yard and lush beautiful landscaping in the private backyard including a pond with a waterfall. Walk to the Lake, Marina, Beach, or hop on the Waterfront Trail, just steps from the front door. This beautiful home is situated between the Port Credit and Long Branch GO Stations, and is minutes to the QEW. The bright open concept floor plan with 9 ceilings on the main floor is perfect for entertaining, or just hanging out with the family. The large kitchen has tons of storage and an induction cooktop for fast, convenient cooking. The main floor office has a large closet equipped with power to run printers and other peripherals. The upper floor has 3 bedrooms, including a large master suite with a walk-in closet, a very large second bedroom with a large closet and a semi ensuite. All 3 bedrooms have windows on 2 sides, making them very bright. The basement has high ceilings, a full bathroom and is finished, just waiting for you to install your favorite flooring. The side door entrance allows for inlaw potential. Most of the windows in the home have been replaced in the past 5 years with a 25 year transferable warranty. (id:59911)
Right At Home Realty
3835 Freeman Terrace
Mississauga, Ontario
Client RemarksExcellent Home In Sought After Churchill Meadows! This Beautiful 3 Br Semi Features With 3 Washrooms, Spacious Kit. W/ Bkr Area Master Br W/4Pc Ensuite, O/Concept Lr/Dr Hardwood Floors, Oak Stairs, Nice Family Oriented Area W/ Many Things To Do & Places To Go For Family Entertainment. Mins To Erin Mills Town Centre, French Immersion& Public Schools, Hospital, Shops, Go Station, Public Transit. (id:59911)
Real One Realty Inc.
238 - 85 Attmar Drive
Brampton, Ontario
Motivated Sellers - NEW BUILDING / TWO PARKING SPOTS / FRESHLY PAINTED!!! This Chic New One Bed Condo Is Part Of The Prestigious Claireville Community And Offers A Modern Living Experience Crafted By Royal Pine Homes, Bordering Vaughan. This Spacious One Bedroom Is Only 1 Year Old Features A 70sqft Open Balcony, A Luxurious 4 Piece Bathroom With Premium Collection Finishes That Include Sleek Quartz Countertops, A Stylish Backsplash, And Upgraded Plank Laminate Flooring. The Unit Has Been Freshly Painted, Has 2 Underground Parking Spots And A Convenient Locker Located On The Same Level! It Is Completely Move In Ready. The Location Is Ideal, With Easy Access To Major Highways, Making Commuting Between Brampton And Vaughan A Breeze. Additionally, It Is Situated Close To Top Rated Schools, 3 Minute Walk Crystalview Park, 9 Minute Walk to Minaker Park That Has A Basketball Court, Tennis Court, and Park For The Kids, 6 Minute Walk to Ebenezer Community Hall A Community Center With So Much to Offer, The Nearest Transit Stop Is a 2 Minute Walk, 3 Minute Drive to Food Basics, Wendys, Tim Hortons, BMO, Nail Salon & So Much More. This Is A Fantastic Opportunity For Anyone Seeking A Blend Of Comfort, Style, And Convenience In A Thriving Community. FIRST TIME HOMEBUYERS & INVESTORS THIS IS PERFECT! (id:59911)
Exp Realty
846 Wilson Avenue
Toronto, Ontario
Located in a prime plaza with high foot traffic, this versatile mixed-use property is a rare opportunity for both end-users and investors. The upper level features two spacious 2-bedroom, 1-bathroom apartments, perfect for those looking to live and run a business in one location. On the main floor, a high-exposure retail storefront offers excellent visibility in a busy plaza surrounded by restaurants where parking is in high demand. This property includes 5 dedicated parking spots, a true advantage in this area. The finished basement adds even more value with 2 additional bedrooms and washrooms, ideal for extra storage, workspace, or additional rental income. With four separate hydro meters, each unit including the apartments, retail, and basement can be leased independently for maximum cash flow. Conveniently located just minutes from Highway 401, Yorkdale Mall, schools, TTC, and other amenities, this property checks all the boxes for investors and business owners alike. (id:59911)
Ipro Realty Ltd.
3161 William Coltson Avenue
Oakville, Ontario
5 Years old Freehold 3 Bedroom Townhouse F. Family Room Back To Ravine. Laminate/Ceramic Floor Throughout Main. Upgraded Kitchen & Bathrm. 9 Ft Ceiling On Main Floor. Near Library, Walmart, Superstore, Longo's, Restaurants, Banks And More. Quick Access From Trafalgar Rd Or Postriadge Dr(North Of Threshing Mill Blvd). Be The Tenant & Enjoy (id:59911)
Homelife New World Realty Inc.
Bsmt - 37 Santa Barbara Place
Vaughan, Ontario
Welcome to this beautifully designed and meticulously maintained basement apartment at 37 Santa Barbara Place, located in the prestigious and family-friendly Weston Downs neighborhood of Vaughan. This exceptional 2-bedroom, 1.5 bathroom lower-level unit offers the perfect blend of comfort, style, and functionality ideal for professionals, couples, or a small family seeking a quiet, upscale residential setting. The interior features engineered wide plank oak flooring throughout, creating a warm and elegant atmosphere. The open-concept living and dining area is bright and spacious, perfect for relaxing or entertaining guests. The kitchen is fully equipped with appliances, ample cabinetry, and sleek finishes, providing a convenient and functional space for home cooking. The two generously sized bedrooms come with closet space, large windows, and a neutral color palette that makes it easy to personalize. Additional highlights include a separate side entrance for added privacy, in-suite laundry facilities, and dedicated driveway parking. Situated on a quiet, tree-lined street, this home is close to excellent schools, parks, shopping, and transit options, making daily living exceptionally convenient. Don't miss out on the opportunity to live in one of Vaughan's most sought-after communities with access to great finishes and a welcoming atmosphere. Tenants pay 40% utilities. (id:59911)
Homelife/miracle Realty Ltd
119 Huntingfield Street
Vaughan, Ontario
Welcome To This Beautifully Maintained Detached Home In A High-Demand Neighbourhood, Featuring A 4-Car Driveway With No Sidewalk. Bright And Spacious Layout With 9-Ft Ceilings, Pot Lights, And Premium Solid Hardwood Floors Throughout. The Upgraded Kitchen Offers Modern Cabinetry, Quartz Countertops, Newer Appliances, And A Sun-Filled Breakfast Area With Walk-Out To A Manicured Backyard And Large Stone Patio, Perfect For Entertaining. The Family Room Features A Cozy Fireplace With A Stylish Stone Accent Wall. Elegant Oak Staircase With Wrought Iron Spindles Leads To A Generous Primary Bedroom With Walk-In Closet And A 5-Pc Ensuite. The Finished Basement Provides A Large Open Entertainment Area For Family Enjoyment. Conveniently Located Minutes To GO Transit, Viva, YRT, And Highways 400 & 407. Surrounded By Top-Ranked Schools, Parks, Shopping, Golf, Restaurants, Gyms, Community Centre, And Hospital. A Must-See! (id:59911)
Royal Elite Realty Inc.
17 Chestnut Court
Aurora, Ontario
This brand-new end unit townhouse centre of Aurora, is a dreaming property for most family want to find, Total area 2,200 sf living space with ravine and a small pond, south facing and have all sun light bright in every room. This house also featuring10 feet ceiling on main, 9 feet on upper and 8.6 feet on basement. The upgrade modern kitchen is equipped with stainless steel kitchen appliances. All laminate floor in each floor .There is a 600 sf rooftop terrace can provide extra space for entrainment . Amazing location, surrounded by parks, trails, and green spaces, a perfect blend of urban living and nature. Just 2 minutes drive to 404, close to shopping plaza, Go Station, Walmart, T&T, and more. (id:59911)
Homelife Landmark Realty Inc.
18 Direzze Court
Richmond Hill, Ontario
Welcome To 18 Direzze Crt, A Stunning 2-Story, 1-Year-New Semi-Detached Home In The Heart Of Highly Sought-After Mill Pond. Built With Quality And Craftsmanship, This Home Features Over $250K Of Builder Upgrades, With Soaring Ceilings And Floor-To-Ceiling Windows Flood The Space With Natural Light. Beautiful Engineered Hardwood Flows Seamlessly Throughout, Elegance And Comfort. The Open-Concept Dining Area Is Perfect For Hosting Large Gatherings, While The Gourmet Kitchen Will Impress Any Chef. Featuring Sleek Quartz Countertops, Waterfall Center Island, Stainless Steel Appliances, And Ample Cabinet Space, This Kitchen Truly Has It All. The Spacious Family Room , All Bathed In Natural Light From More Large Windows, Perfect For Relaxing With Family Or Entertaining. Ascend The Oak Staircase with metal Railings to the Second Floor To The Luxurious Primary Bedroom Retreat Complete With A Spacious Walk-In Closet And A Lavish 6-Piece Ensuite, Featuring Double Vanity, A Soaker Tub, And A Glass Shower. Three Additional Generously Sized Bedrooms, All With Large Windows And Ample Closet Space, Provide Comfort For The Entire Family. The Second-Floor Laundry Room, With Built-In Shelving And Countertop Space, Offers Added Convenience. The Fully Finished Luxury Basement Apartment Continues To Impress With A Large Recreation Room With A Separate Entrance Walkout To The Backyard, 2nd Kitchen, An Additional Bedroom & A 4-Piece Bath, Offering Versatile Living Options, Perfect For In-Law Or Nanny Suite, Or To Accommodate Visitors or Rent it to the Nice couple! Take A Short Walk Or Drive To Bathurst For A Wealth Of Amenities Including Public Transit. Top-Rated Private And Public Schools Are Nearby, Making This An Ideal Location . Pervious Tenants monthly Rent are $4,620 ( main floor) / $2,050 ( basement) Lease will be End on Aug 02. 2025 and they are wiling to stay with new landlord. It is a Stunning Home for living or Investment. 3,544 Sqf Living space (2,343 sqf + 1,201sqf). (id:59911)
Sutton Group-Admiral Realty Inc.
Lower Level - 50 Thornton Crescent
Vaughan, Ontario
Immaculately maintained 700sq ft Plus home in the highly desirable Maple community. Nestled in a quiet, family-friendly neighborhood, just steps from Holy Jubilee Catholic Elementary School. Finished walk out basement with kitchen, washroom. (id:59911)
Loyalty Real Estate
133 Arten Avenue
Richmond Hill, Ontario
Fall In Love With this Charming Luxury Home In The Prestigious Oxford Gate Community At Mill Pond * Newly Renovated Corner-Lot Detached Home Offering Approx. 3,500 Sq Ft Of Living Space Including A Finished Walk-Up Basement With Separate Entrance * Bright, Modern, And Thoughtfully Updated Throughout * Featuring 3+2 Bedrooms & 5 Bathrooms * This Home Is Designed For Both Elegance And Functionality * Main Floor Boasts A Spacious Foyer, Open-Concept Family Room W/ French Door, Formal Combined Living & Dining Room, And A High-End Kitchen With Granite Countertops, S/S Appliances, Ample Cabinets, And Breakfast Area With Walk-Out To Backyard * Main Floor Laundry Room W/ Shower Adds Flexibility * Customized Details Include Crown Moulding, Porcelain Floors & Pot Lights Throughout on Main Flr * Solid Oak Staircase to the Second Fl * Upper Level Offers A Luxurious Primary Suite With 5-Pc Ensuite & Walk-In Closet W/ Organizer, Plus Two Additional Bedrooms W/ Custom Closets * The Finished Walk-Up Basement W/ Separate Entrance (Ideal As An In-Law Suite) Includes A Great Room, One 3-pc Ensuite Bedroom, A Second Bedroom, Full Modern Kitchen, Laundry Room & A Powder Room * Great For Multi-Generational Living * Best Location!! Steps To Yonge St, Mill Pond Park, Top Schools, Shops & Amenities * A Must-See Property That Perfectly Balances Luxury, Space & Convenience! (id:59911)
Forest Hill Real Estate Inc.
67 Appleview Road
Markham, Ontario
Step into this beautifully renovated detached home with a double garage, perfectly positioned on a quiet corner lot in a highly desirable, family-oriented neighborhood. This stunning residence features: 4 spacious bedrooms plus a flexible bonus room ideal as a home office, playroom, or guest suite, 4 fully updated bathrooms with stylish vanities, quartz countertops, and sleek modern finishes (2023), Open-concept main floor with soaring 20-foot ceilings in the family room, filling the space with natural light, Modern kitchen renovated in 2023 with quartz backsplash and countertops, plus stainless steel appliances, including a 2024 refrigerator, 2023 dishwasher, and range hood. Professionally finished basement (2023) ideal for a media room, recreation space, or private retreat. Step outside to your beautifully landscaped backyard oasis perfect for both relaxation and entertaining. Additional highlights include: EV charging socket, On-demand water heater (2023, rental), Water softener (2023, rental), Updated vanities and toilets throughout the home (2023) Ideally located just steps from a scenic park and a vibrant plaza with shops and dining, this home blends comfort, style, and convenience in one exceptional package. Don't miss your chance to own this all seasons light-filled, move-in ready dream home! (note: some furnitures in the pictures are mock-ups for illustration only.) (id:59911)
Century 21 King's Quay Real Estate Inc.
6 Solway Avenue
Vaughan, Ontario
Welcome to this bright and spacious 3-bedroom, 4-bathroom home in the coveted Maple neighbourhood. The inviting main floor boasts a beautiful, sunlit kitchen with granite countertops, a sleek backsplash, and stainless steel appliances. The dining area is perfect for hosting family gatherings and special occasions. Inside, you'll love the gleaming hardwood floors throughout and an abundance of natural light. This is the ideal home for a growing family looking for space, style, and a fantastic community. Situated in a prime location, you're just minutes from Maple GO Station, Cortellucci Vaughan Hospital, Highway 400, and top-rated schools. Enjoy the best of Vaughan with nearby parks, indoor playgrounds, Canada's Wonderland, Vaughan Mills, and the TTC subway station for seamless commuting. (id:59911)
Royal LePage Your Community Realty
