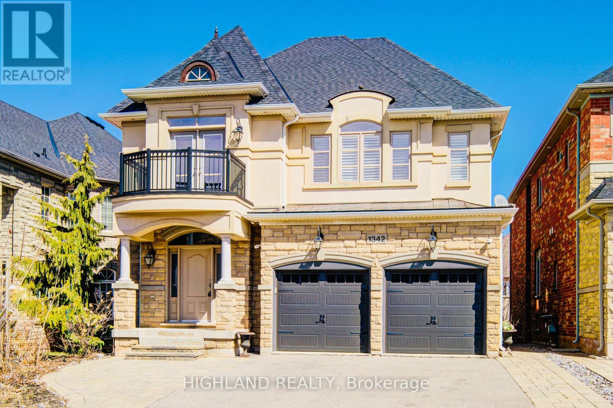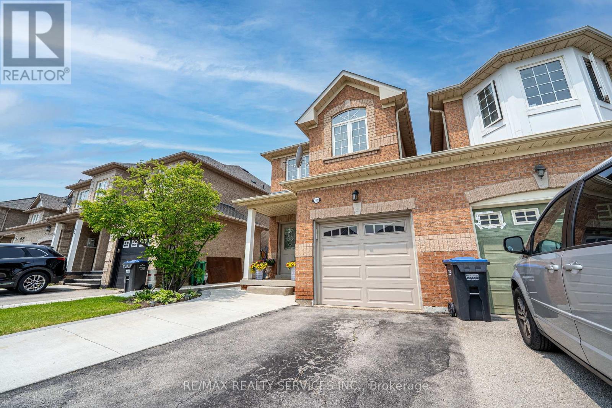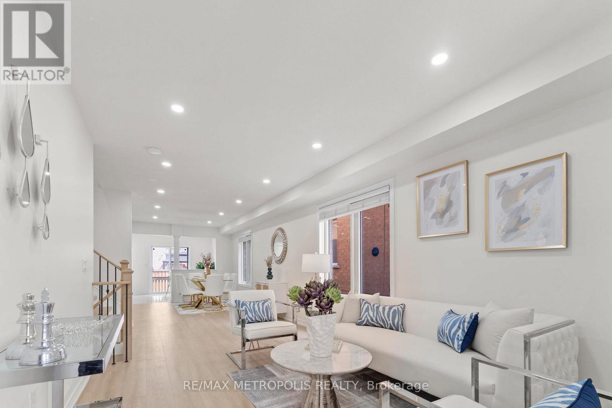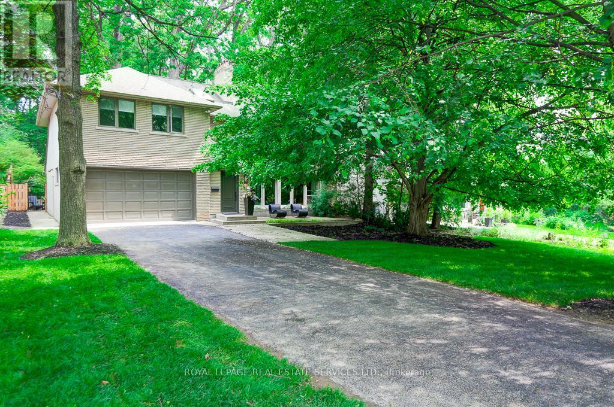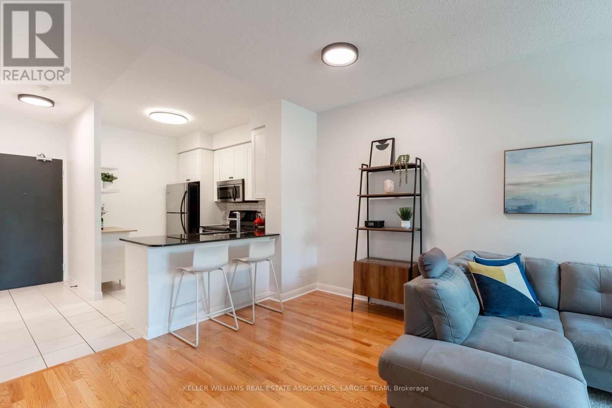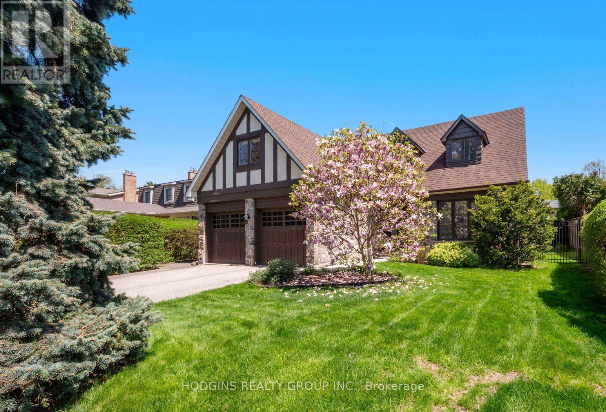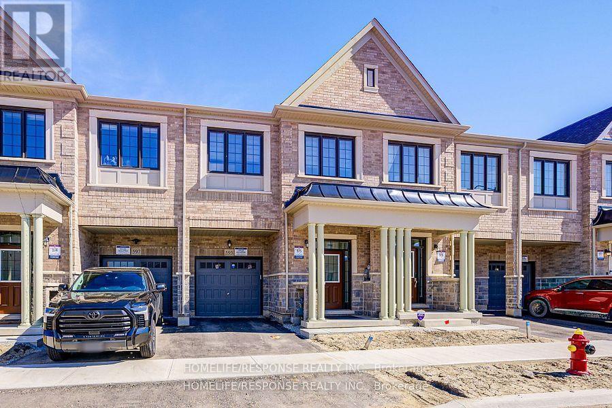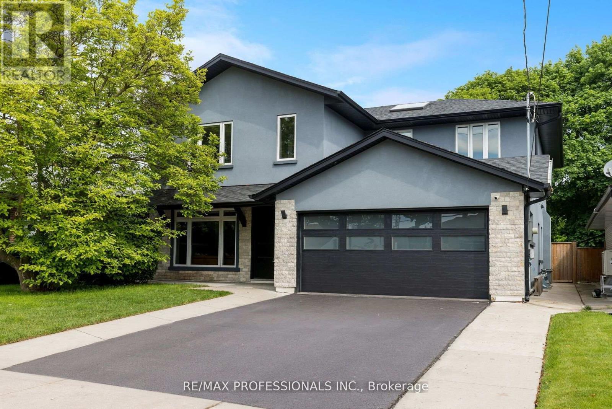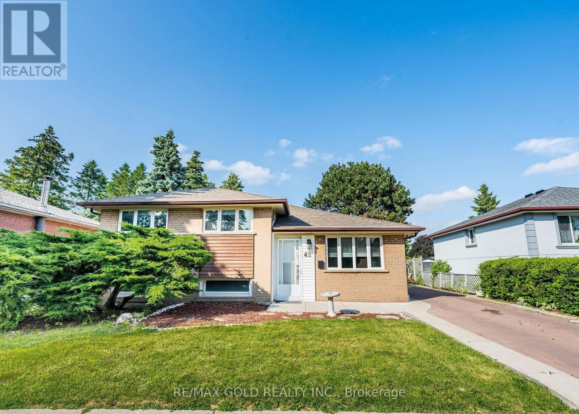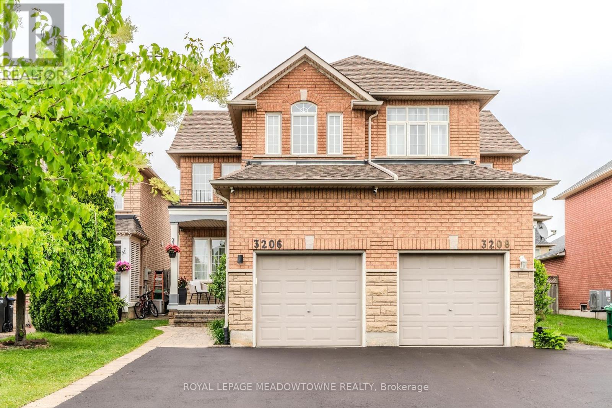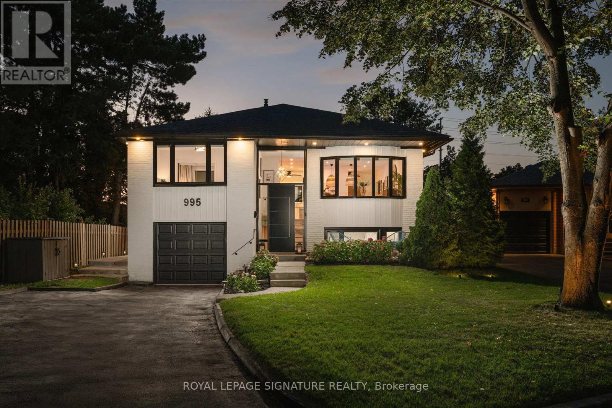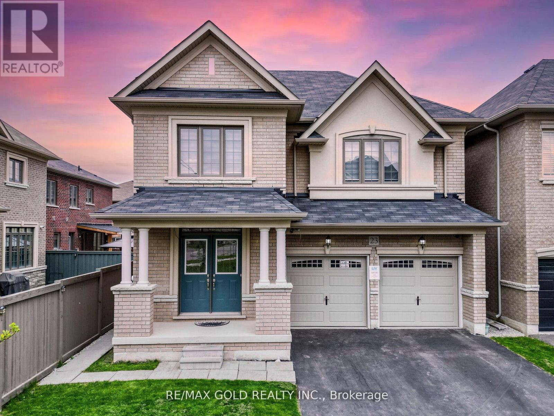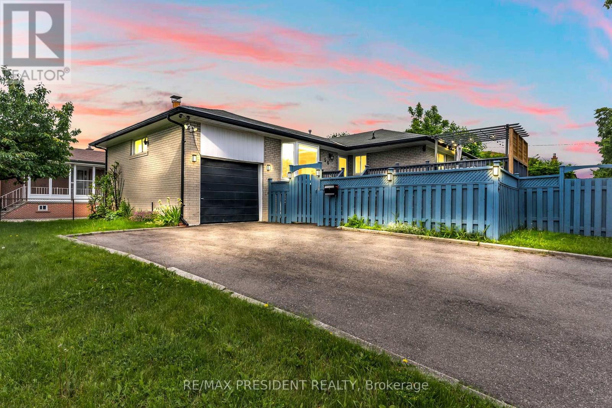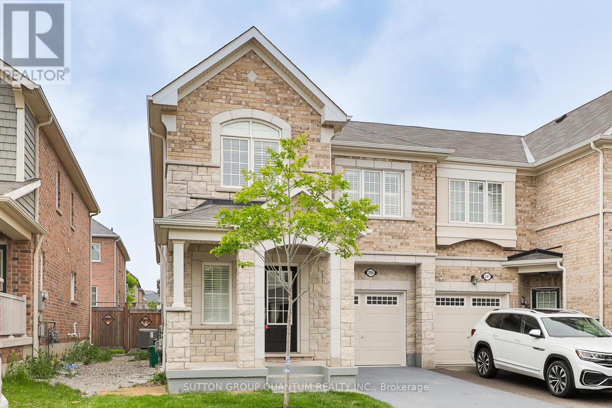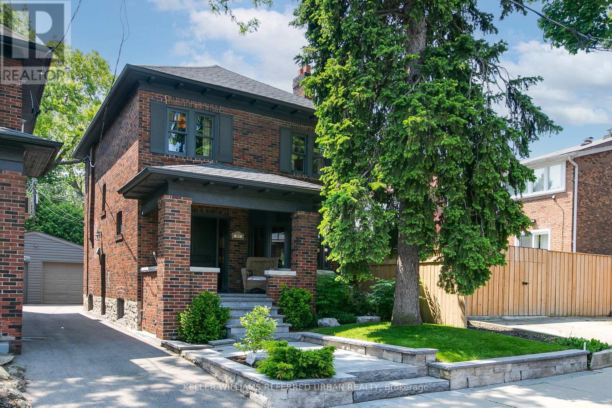1342 Kestell Boulevard
Oakville, Ontario
Prestigious Joshua Creek Area, High-Ranking School District Of Iroquois Ridge S.S. & Joshua Creek P.S. * ONLY 15 YEARS OLD, Lux DETACH 4,000 SQ.FT * TOTAL 4+2 BEDS, 6 BATHS , 1 OFFICE, 1 STUDY AREA , 2 KITCHEN, FINISHED WALKOUT BASEMENT, 2 LAUNDRY ROOM * ON 2ND FLOOR, 4 BEDS EACH WITH PRIVATE ENSUITE BATH * 2 BEDS WITH WALK-IN CLOSET * Finished Walkout Basement with Private Kitchen, 2 Beds Apartment, Huge Rec ROOM * Basement with Separate Laundry Room, private entrance to garage * Modern layout: 9' ceiling On Main Floor, High-ceiling family-room, vaulted windows in bedrooms on 2nd floor. * Spacious home Office At Main Floor can be used as the extra bedroom. *Loft studying area on 2nd Floor to balcony. Brand-new upgrades from bottom to top, fresh painting, 2nd-floor ensuite bath (2025), brand new furnace (2025) Roof shingle (2021) Garage Door (2025) Main front door (2025) light fixture (2025) Paving on backyard (2019) washer / dryer (2020), Water softener (2021), Basement finish (2019) Hardwood Floor Throughout (id:59911)
Highland Realty
3469 Southwick Street
Mississauga, Ontario
Step into this stunning, freehold end unit townhouse offering the perfect blend of style, comfort, and convenience. Only attached by garage, feels like a detached home. Boasting 3 spacious bedrooms and 3 modern bathrooms, this beautifully maintained and renovated home is ideal for families or anyone looking for a move-in-ready gem. Enjoy elegant hardwood flooring throughout, fresh paint, and stylish pot lights on the main floor that add brightness. The open-concept kitchen is a chefs delight, featuring stainless steel appliances, marble countertops, and a matching backsplash perfect for entertaining or making family meals. Main floor laundry room with ample storage for extra convenient. Step outside to your beautifully landscaped backyard, a peaceful retreat to enjoy all year round. Located in a family-friendly neighbourhood, this home is just minutes from top-rated French Immersion and Catholic schools, shopping plazas, a brand-new community centre, and major highways (403 & 401). Plus, you're close to the hospital and all the essentials you need! This gorgeous townhouse truly has it all style, space, and a fantastic location. Don't miss your chance. (id:59911)
RE/MAX Realty Services Inc.
83 Highland Drive
Orangeville, Ontario
Welcome to 83 Highland Drive - located in beautiful Orangeville! This stunning 4 level sidesplit boasts over 1500 sq ft of living space and is completely finished on all levels. It has been tastefully updated throughout and sits on a gorgeous 150 foot lot. The main level boasts an open concept living and dining room which feature bamboo flooring and large windows - allowing in ample amounts of natural sunlight. It also boasts a beautiful kitchen with stainless steel appliances, plenty of cabinetry and a walkout to the backyard deck. Upstairs you will find 3 great sized bedrooms, all with matching bamboo flooring, large windows and closets. The shared 4 piece bathroom completes this level. Continue through to the lower level of the home to find a bonus family room! This room features an impressive gas fireplace along with an additional walkout to the huge backyard! It also has a convenient 2 piece powder room. We're not done yet! The basement is also fully finished and features a large recreation room providing even more space for the entire family! This home shows A++. It's a great home in a great neighbourhood. Book your tour today! ** Kitchen (2015) Furnace (2016) Water Softener (2016) Deck (2017) Front & Side Windows (2018) Roof (2019) Eavestrough w/Alu-Rex Leaf Guard (2020) Main Bathroom Vanity & Flooring (2024) Basement (2025), Convenient Gas Line For BBQ In Backyard & The Gazebo is Included!** (id:59911)
RE/MAX Real Estate Centre Inc.
124 Nahani Way
Mississauga, Ontario
Welcome To 124 Nahani Way A Beautifully Updated Home That Blends Modern Finishes With Unmatched Convenience. This Turn-Key Home Has Just Been Completely Renovated From Top To Bottom And Features Brand-New S/S Appliances. Step Inside To Find A Bright And Open Layout With Updated Flooring, Fresh Paint, And Thoughtfully Chosen Fixtures Throughout. The Kitchen Has Been Tastefully Redesigned With Sleek Cabinetry And A Clean, Contemporary Finish Perfect For Family Meals Or Entertaining Guests. Upstairs, The Renovated Bathrooms Boast Sleek Fixtures And A Clean, Modern Look. Spacious Bedrooms And A Functional Layout Make This Home Ideal For Families Or Those Seeking Extra Space.Located In A Sought-After Neighborhood Near Heartland Town Centre, Square One, Top-Rated Schools, And Major Highways (401/403/410), This Home Puts Everything At Your Doorstep. Whether You're Looking To Settle In Or Invest, This Move-In Ready Home Offers Incredible Value And Lifestyle. (id:59911)
RE/MAX Metropolis Realty
622 Lumberton Crescent
Mississauga, Ontario
Location, Location, Locations!!! Freehold Gorgeous Townhouse featuring 3 spacious bedrooms, 3.5 Bathrooms in the heart of Mississauga. Freshly painted, Well maintained, Pot lights, hardwood flooring throughout. 4 cars parking (no sidewalk) & Huge deck. Situated in a friendly neighbourhood on 19.19 x 144.37 Huge LOT. Close to Hwy, 401, 403, 410, & 427. 10 minutes to Square one mall, close to Cooksville and Dixie Go Transit. Paramount Fine foods arena and Iceland serves perfectly for families whose children love to play hockey, soccer, gymnastics, basketball & baseball. Walking trails, Iceland Cricket ground & parks and so many extra activities. Hurry! before it's gone. (id:59911)
Save Max Specialists Realty
44 Anglesey Boulevard
Toronto, Ontario
267 Feet of rare, treed privacy in Humber Valley Village. Seldom offered 4 bedroom, two-storey layout which includes a main floor family room, 2 wood-burning fireplaces and a massive primary bedroom with double walk-in closets and an ensuite washroom. Just steps to Humber Valley Village JMS, Humber Valley Park and skating rink. Other area schools include; Richview Collegiate, Our Lady of Sorrows and Kingsway College private school. Pre-Inspection Report available. Most Mechanicals updated, including furnace (2019), AC (2018), roof (2008) (id:59911)
Royal LePage Real Estate Services Ltd.
57 Faywood Drive
Brampton, Ontario
Welcome to this beautifully updated and spacious family home in Fletcher's West Neighborhood of Brampton, This house offering 3+1 bedrooms, 4 bathrooms, and a fully finished 1-bedroom basement perfect for extended family or rental income! The main level features an open-concept living and dining area enhanced with engineered hardwood flooring, crown moulding, and pot lights. A stylish white kitchen is the heart of the home, boasting quartz countertops, backsplash, built-in stainless steel appliances, and a large centre island ideal for both casual meals and entertaining. Upstairs, you'll find three generously sized bedrooms. The primary bedroom includes a convenient 2-piece ensuite, large window and double closet, while the remaining bedrooms offer large windows, double closets, and are filled with natural light. A beautifully updated 4-piece bathroom completes the upper level. The fully finished basement includes a spacious bedroom, full bathroom, and living area offering flexibility for in-laws, guests, or tenants. Step outside to your oversized backyard oasis, featuring a brand-new deck (2024), lush gardens, a cozy firepit, and a BBQ gazebo perfect for summer entertaining. Situated on an extra-deep lot, this home provides ample outdoor space and privacy. A single-car garage with parking for three more vehicles adds convenience. Just minutes from Shoppers World, Gateway Terminal, Sheridan College, the Susan Fennell Sportsplex, places of worship, and scenic green spaces. Walking distance to top-rated high schools, middle, and primary schoolsthis home truly has it all. Dont miss out on this incredible opportunity in a highly sought-after neighborhood. Schedule your showing today! (id:59911)
RE/MAX Real Estate Centre Inc.
1029 Farmstead Drive
Milton, Ontario
Beautifully maintained all-brick detached home in Milton's desirable Willmott neighborhood! This bright 3-bedroom + loft, 3-bathroom home offers a spacious, functional layout perfect for family living. The main floor features a welcoming living room and a separate family room ideal for both entertaining and everyday comfort. Enjoy a modern eat-in kitchen with stainless steel appliances, a gas stove, and a large island, seamlessly connected to the family area with a cozy gas fireplace set on a granite base. Upstairs, the primary bedroom boasts a walk-in closet and a private 4-piece ensuite. Two additional well-sized bedrooms offer comfort for family or guests, and the second-floor loft is perfect as a home office, study space, or kid's playroom. The unspoiled basement is ready for your personal touch, ideal for a home gym, rec room, or in-law suite. Recent upgrades include a brand new 2-stage high-efficiency furnace with a transferable warranty adding long-term comfort and value. Located steps from parks, a splash pad, dog park, Sobeys Plaza, Milton Sports Centre, top-rated schools, and Milton District Hospital. This move-in-ready gem is the perfect place to call home in a family-friendly community. SHOW AND SELL. (id:59911)
Elixir Real Estate Inc.
102 - 225 Sherway Gardens Road
Toronto, Ontario
Bright & Stylish Ground Floor Condo with Direct Access! Step into this beautifully bright, open-concept ground floor unit at the sought-after One Sherway. Enjoy the ease of direct access- no elevators needed! Ideal for pet owners or those looking to enjoy your own outdoor terrace, overlooking the parkette. High 9 ft ceilings, freshly painted, updated kitchen cabinets, ceiling light fixtures, great sized den for the home office setup. The bedroom features an extra built-in custom closet! 1 Parking on the first level. The perfect blend of style and convenience, offering effortless living with all the luxury amenities One Sherway is known for Gym, Pool, Billiard, Virtual Golf, Sauna, Theatre, and more. Perfect for down-sizers, first-time buyers, or anyone who values comfort without compromise. Sherway Gardens and TTC access to Kipling Subway at your doorstep! (id:59911)
Keller Williams Real Estate Associates
947 Mcbride Avenue
Mississauga, Ontario
Thoughtfully updated and meticulously maintained, this spacious 4-level back split offers 2,766 sq. ft. of TOTAL living space that is designed for modern family living. Tastefully renovated with modern finishes, this move-in ready residence has everything you need.The open-concept main level is bright and spacious, perfect for casual mornings or family celebrations. The modern kitchen features quartz countertops, beautiful backsplash, an abundance of storage, stainless steel appliances, stylish flooring, and pendant lighting over a dream breakfast bar designed for both entertaining and daily living. With 3+1 bedrooms and 3 bathrooms, theres room for everyone. A ground-level family room provides a cozy retreat, while the versatile lower-level bedroom or office includes its own private side entrance ideal for guests, extended family, or working from home. The fully finished lower level adds more living space, including a 3-piece bathroom.Enjoy a quaint sunroom off the dining area that opens to a peaceful backyard oasis with no rear neighbours. Relax or entertain by the heated saltwater pool, patio, and lush perennial gardens blooming throughout the seasons.Located in vibrant Erindale, you're just a short walk from Credit River trails, Erindale Park, community pools, sports courts, and the Huron Park Recreation Centre. Both Catholic and public elementary schools are nearby, with top-ranked Woodlands and St. Martin Secondary Schools in the area. Convenient access to the University of Toronto Mississauga, Square One, Celebration Square, shops, restaurants, grocery stores, transit, GO stations, hospitals, and major highways (QEW & 403) completes the package.This home truly offers the perfect blend of comfort, functionality, and location. With nothing to do but move in and enjoy. (id:59911)
Royal LePage Realty Plus Oakville
2547 King Richard's Place
Mississauga, Ontario
Rare Cape Cod Tudor style 5 bdrm home on one of Sherwood Forrest's most sought after streets. Spacious 60x123 pool size lot offers an impressive road side set back plus a generous & private backyard perfect for entertaining & family fun. Beautifully maintained with immense pride of ownership this charming centre hall plan design flows to perfection while providing opportunity for possible future open concept room combinations both on main & upper levels. Delightful eat-in kitchen, inviting family room with floor to ceiling wood-burning fireplace & rich wood mantle, entertainers dining room open to regal front living room. Tastefully finished lower level offers an open concept recreation & viewing lounge in addition to office/library, bathroom & generous multiple storage areas. If you appreciate simple elegance & extraordinary functionality then you will adore 2547 King Richards Pl. (id:59911)
Hodgins Realty Group Inc.
595 Celandine Terrace
Milton, Ontario
Don't Miss This Incredible Opportunity! Welcome to this stunning freehold 2-storey townhouse, less than a year old and offering the perfect blend of space, style, and convenience. Featuring 4 spacious bedrooms and 4 bathrooms, including 2 ensuite bedrooms, this is one of the largest models available at 1,949 sq. ft. above grade feels just like a detached home! The modern open-concept kitchen boasts elegant quartz countertops, upgraded stainless steel appliances, and a walk-in pantry for added storage. Enjoy smooth 9-foot ceilings on the main floor, creating a bright and airy living and dining space filled with natural sunlight from large windows. Quality finishes throughout include solid hardwood flooring on both levels and an oak staircase with stylish wrought iron spindles. Upstairs, you'll find 4 generously sized bedrooms, 3 full bathrooms, and the added convenience of an upper-level laundry room. Built by Great Gulf Homes, this property is located in a highly desirable and family-friendly neighborhood. Just minutes from Milton District Hospital, the new Wilfrid Laurier University campus, Kelso Conservation Area, and with easy access to GO Transit, Hwy 401 & 407, this home offers an unbeatable location. A must-see for growing families or savvy investors schedule your showing today! (id:59911)
Homelife/response Realty Inc.
60 Keane Avenue
Toronto, Ontario
Get into the scene on Keane, come see what all the buzz is about. Rebuilt from top to bottom, this 4+1 bedroom, 5 bathroom modern home is an entertainer's dream. Open concept main floor seamlessly flows from the moment you step through the door. Spacious and bright combined living and dining space leads to an enormous kitchen with beamed ceiling, extra large centre island, bar sink, stacked oven and gas range. A beautiful floating staircase is the centre piece of the home, ideally lit from above by a large skylight as you ascend to the second floor. Large bedrooms and multiple ensuites ensure everyone has their own private space. Take the party outside and enjoy summers by the in ground pool with water features or BBQ's on a large back patio with retractable awning. Basement has potential for a second kitchen, with a dedicated bedroom, full bath and separate entrance. Large two car garage is winterized and has a storage loft. Open House Thursday 5-7pm, Saturday & Sunday 2-4pm. (id:59911)
RE/MAX Professionals Inc.
46 Richland Crescent
Brampton, Ontario
Welcome to the prestigious Vales of Castlemore! 46 Richland Crescent is a one-of-a-kind executive home nestled on a rare pie-shaped lot with loads of curb appeal and backing onto tranquil parkland. Boasting 6 bedrooms, 6 renovated bathrooms, 3 kitchens, parking for 6 cars, and over 6,200 sq ft of total living space - 4,247 sq. ft. above grade (MPAC) - this property is perfect for multi-generational families. Step inside to soaring 9-ft ceilings on all 3 floors, a grand oak spiral staircase, and bay windows that drench the space in natural light. The open-concept main floor is an entertainer's dream and features an airy family room with fireplace, formal living and dining rooms, and a chef's kitchen with a centre island, quartz countertops, single bowl undermount sink, breakfast area, and walkout to a sprawling refinished deck. The main floor bedroom is ideal for older family members, guests, or home office. Upstairs, you'll find 5 spacious bedrooms, all with walk-in closets, including a generous master with 2 walk-ins, and an opulent 5-piece ensuite sporting designer tiles, a frameless glass shower, his and her vanities, and modern fixtures. There's also a laundry room for added convenience. The bright walk-out basement offers a turnkey 1-bedroom rental or in-law suite, with space to add more bedrooms, large windows, tons of storage, and a separate spice kitchen for homeowner use. This property has been upgraded from top to bottom with high-end features and finishes like fully renovated bathrooms ('24), brand new garage and double entry front doors, professional landscaping, 24"x24" floor tiles, oak hardwood floors, new roof ('20), stamped concrete driveway and steps ('19), and much more. Located in a sought-after community close to great schools, shopping centres, restaurants, transit, parks, trails, and all amenities. Don't miss this once-in-a-lifetime opportunity to own a home that truly has it all! (id:59911)
Sutton Group-Admiral Realty Inc.
42 Gretna Drive
Brampton, Ontario
Beautiful Detached 3-Bedroom Bungalow in Prime Central Brampton Location! Welcome to this charming and well-maintained detached bungalow, nestled in the heart of Central Brampton. This bright and spacious home features 3 generous-sized bedrooms, a functional layout, and a large lot with plenty of outdoor space perfect for families or future expansion. Located just minutes from Brampton Downtown, Brampton Innovation District GO station, major, public transit, and top-rated schools. Enjoy the convenience of nearby shopping at major grocery stores, proximity to Sheridan College and university campuses, as well as parks, libraries, and the Chris Gibson Recreation Centre. Whether you are a first-time homebuyer, investor, or downsizing, this home offers the perfect blend of location, lifestyle, and potential. Don't miss out on this incredible opportunity to own a detached home in a thriving and family-friendly neighborhood! (id:59911)
RE/MAX Gold Realty Inc.
3206 Apricot Street
Mississauga, Ontario
Welcome to this beautifully renovated home, offering an abundance of space for your family to grow and create memories. The bright chefs kitchen features quality cabinetry, a spacious pantry, granite countertops, and stainless steel appliances, perfect for everyday living and entertaining. The bright breakfast area walks out to a deck ideal for relaxing or hosting guests. The oversized family room above the garage offers incredible flexibility and can easily be converted into a fourth bedroom if needed. The primary bedroom includes a custom-built closet. The finished basement expands your living space with a generous rec room and a full3-piece bathroom perfect for family movie nights or a private guest area. Furnace(2021)owned, Tankless water heater(2020)owned, Basement professionally done in 2022.new kitchen in 2023.newdriveway paving, cc tv system, Built in speakers in the family room . (id:59911)
Royal LePage Meadowtowne Realty
995 Dormer Street
Mississauga, Ontario
If You Are Looking For Your Dream Home In The Perfect Location, You Just Found It! ThisStunning Tastefully renovated Sidesplit 3 Detached Home Is Located In A Quiet Cul De Sac ButMinutes Away From So Many Amenities. This Beautiful Home Offers 9Ft Ceilings In Living, Dining& Kitchen. A Beautiful Gas Fireplace In Living Room To Set The Perfect Mood When Hosting Family& Friends, Front Bay Window Has Electric Roller Blinds. Large Kitchen With Heated Floors WithAmple Storage and Breakfast Area Over Looking The Family Room With Walk Out To Your PrivateFully Fenced Backyard With Electric Awning And Gas BBQ Hookup, Hot Tub & Above Ground PoolPerfect For Entertainment. Electric Car Outlet. 200 Amp Panel Installed 2024. Reverse OsmosisDrinking Water System. Heated Floors In Lower Level Bathroom, Entry To Garage From Basement.Sprinkler System. WIFI Enabled Indoor & Outdoor Pot-Lights And Many Smart Home Enabled Lights.Electric Blind In Primary Bedroom. Separate Entrance 1+Den In-Laws Suit, Basement Kitchen WithHeated Floors, 3 Piece Bathroom. 10 Mins To Pearson Airport, 5 Mins To Sherway Gardens Mall, 5Mins To The Lake & So Much More! (id:59911)
Royal LePage Signature Realty
23 Henry Moody Drive
Brampton, Ontario
Wow, This Is An Absolute Showstopper And A Must-See! Priced To Sell Immediately, This Stunning4+2 Bedroom, Almost 2540 SQFT Above Grade North-Facing, Fully Detached Home Offers Luxury, Space, And Practicality For Families. Boasting 9' High Ceilings On The Main Floor, The Home Features Separate Living And Family Rooms, With The Family Room Showcasing A Cozy Gas Fireplace, The Main Floor And Second-Floors Are Enhanced With Gleaming Hardwood Flooring, Adding Elegance And Durability. The Second Floor recently upgraded With Premium Hardwood Flooring, Offering Both Style And Resilience.! Elegance, While The Beautifully Designed Kitchen Is A Chefs Dream, Featuring Granite Countertops, A Stylish Backsplash, And Built in Stainless Steel Appliances! The Master Bedroom Is A Private Retreat With A Large Walk-In Closet And A5-Piece Ensuite, Perfect For Unwinding. All Four Spacious Bedrooms On The Upper Floor Are Connected To Washrooms, Offering Privacy And Convenience For Every Family Member. A Second-Floor Laundry Adds Extra Convenience, While gorgeous Blinds Throughout The Home Provide Style And Functionality! The Fully Finished Legal 2-Bedroom Basement Offers Flexibility With Potential As A Rental Unit, Complete. This Homes Thoughtful Design Makes It Perfect For Multi-Generational Living Or As An Income-Generating Property. With Its Premium Finishes, Spacious Layout, And Income Potential, This Home Is Move-In Ready And Priced To Sell Quickly. Don't Miss Out On This Incredible Opportunity Schedule Your Viewing Today And Make This Home Yours! **EXTRAS** Impressive 9Ft Ceiling On Main Floor!! Second Floor Laundry! Premium Hardwood Floors On Both floors! Carpet Free- Children Paradise Home!! Beautiful Deck !Tons Of upgrades which includes Exquisite Upgraded Potlights. Accent Feature wall with LED lights adds Glamour to the House. Garage Access! Finished To Perfection W/Attention To Every Detail (id:59911)
RE/MAX Gold Realty Inc.
44 Burnelm Drive
Toronto, Ontario
Fully Renovated 3+1 Bedroom, 2 Bathroom Bungalow That Has It All...Style, Space, Location!Situated On A Quiet Family Oriented Street, It Offers Over 1000 Square Feet of Bright, OpenConcept Main Level Space, Plus a Spacious Finished Basement That Allows For Easy Family Living And Is Perfect For Entertaining! Main Floor Features Hardwood Floors Throughout! The SpaciousFamily Room Features A Gas Fireplace And Is Ideal For Cozy Friday Night Movies With The Kids.Work At Home Is A Breeze In The Private Office. Storage Space Includes Custom Closet OrganizersIn All Bedrooms, With Drawers For Effortless Organization. *New Roof (Fall 2024), NewFurnace/AC (Fall 2024), New Automatic Garage Door (Winter 2023)*. Plus You'll Have Proximity ToTop Level Schools And Amenities That Cant Be Beat! Steps from Wedgewood Park with Pool &Skating Rink. TTC Transit Nearby! Easy to Separate the Office into a Spare Bedroom. Large CedarCloset. One of Torontos Top Ranked School Districts! Close to Kipling GO Station (20 MinuteWalk or 4 minute drive)! (id:59911)
Keller Williams Referred Urban Realty
282 - 4975 Southhampton Drive
Mississauga, Ontario
Welcome to a hidden gem at Winston Churchill and Eglinton, where comfort meets convenience in this delightful 2-bedroom, 2-bathroom stack townhouse. Imagine stepping into a space that feels like home, filled with warmth and modern elegance. As you enter, you'll find a beautifully designed layout that seamlessly combines functionality with style, perfect for small families or first-time home buyers eager to embrace the joys of homeownership. Picture yourself enjoying quiet mornings on your very own small balcony/patio, sipping coffee and taking in the fresh air. Location is key, and this townhouse truly delivers. Nestled in the heart of Churchill Meadows, you'll have everything within reach bustling bus routes, grocery stores for your everyday needs, local churches, banks, and schools all just a stone's throw away. Easy access to 403, 407 and QEW. Life here means effortless access to all the essentials! For investors, this property offers an enticing opportunity. With the demand for rental properties on the rise, securing this townhouse could provide you with a steady stream of rental income. (id:59911)
RE/MAX Professionals Inc.
56 Frost Street
Toronto, Ontario
Simply Stunning, Fully Renovated Bungalow on a Premium 81Ft Lot! Originally a 4-bedroom home, now thoughtfully converted into a spacious 3-bedroom layout featuring a luxurious primary suite with a private sitting area. Enjoy gleaming hardwood floors, a custom-designed kitchen with granite countertops, breakfast bar, and stainless steel appliances. The home boasts a separate side entrance to a beautifully finished basement perfect as an in-law suite or for entertaining guests. The bathroom retreat features a Jacuzzi tub, creating your own personal spa experience. Step outside to a large walkout deck overlooking a huge fenced backyard, ideal for family gatherings or quiet relaxation. This home offers amazing value and must truly be seen to be appreciated! (id:59911)
RE/MAX President Realty
295 Jean Landing
Milton, Ontario
This Stunning End Unit Townhome Is A Must See !! Offering 1940 Sq.Ft With An Open Layout. This Home Boasts Tons Of Natural Light And Many Modern Upgrades. The Main Floor Features Hardwood Flooring, Oak Stairs, Large Great Room, Separate Living at the entrance, Breakfast Area & Beautiful Kitchen With Quartz Countertop, Backsplash & Extended Cabinetry. The Second Floor Offers Carpet Free with A Large Primary Bedroom, 5Pc Ensuite and Walk-In Closet. Two More Excellent Sized Bedrooms, 5Pc Bath And Bonus Laundry Room. Located In The Desirable Ford Neighborhood. Enjoy Being Minutes Away From Top Rated Schools, Parks, Trails, Shopping & More. (id:59911)
Sutton Group Quantum Realty Inc.
83 Ardagh Street
Toronto, Ontario
Discover the perfect blend of character and modern convenience in this 3-bedroom, 2-bathroom detached brick home, ideally situated in a prime Bloor West Village location! This residence offers peace-of-mind living with comprehensive infrastructure updates including new wiring, plumbing (both in and to the home), windows, roof, high-efficiency furnace, central air conditioning, and brand-new stainless-steel appliances. This home exudes character: hardwood floors, french doors, crown mouldings and plate rail (with all original trim intact), and stained-glass windows. A spacious foyer welcomes you, leading to a living room graced by a beautiful bay window with a built-in window seat. The professionally designed and finished lower level features large above-grade windows and a cozy gas fireplace, creating a versatile and inviting entertainment space with a convenient side entrance. The second floor has three bedrooms, a built-in linen closet and a versatile bonus walk-in closet/dressing room. Equally impressive, the home's exterior boasts professionally designed and landscaped front and rear gardens. The private, fully enclosed backyard offers low-maintenance plantings and a flagstone patio, ideal for entertaining. A beautiful natural stone walkway leads to a welcoming front porch, enhancing its curb appeal. Enjoy an unbeatable location, ideal for walking to the shops and restaurants of Bloor West and The Junction, numerous local parks, including High Park, and subway. Located within the coveted Runnymede/Humberside school districts. Welcome home! Simply move in and start enjoying! (id:59911)
Keller Williams Referred Urban Realty
29 - 1730 Albion Road
Toronto, Ontario
Spacious 3-Bedroom Townhouse in Prime Toronto Location! Welcome to this beautifully maintained 3-bedroom, 3-washroom townhouse situated in a highly sought-after area of Toronto. Perfect for first-time home buyers, this property offers incredible value and space! Key Features:3 bright and spacious bedrooms3 washrooms for added convenience Finished basement with 2 additional bedrooms and a full washroom ideal for extended family or rental income Open-concept living and dining area Functional kitchen layout Prime Location Highlights :Minutes from Humber College, Etobicoke General Hospital, Woodbine Mall, Casino, and Racetrack Easy access to Highways 401, 427, and 409Walking distance to Finch West LRT (opening soon!)This is a great opportunity to own a spacious home in a growing neighborhood with excellent transit and amenities. Don't miss out book your private showing today! (id:59911)
Century 21 People's Choice Realty Inc.
