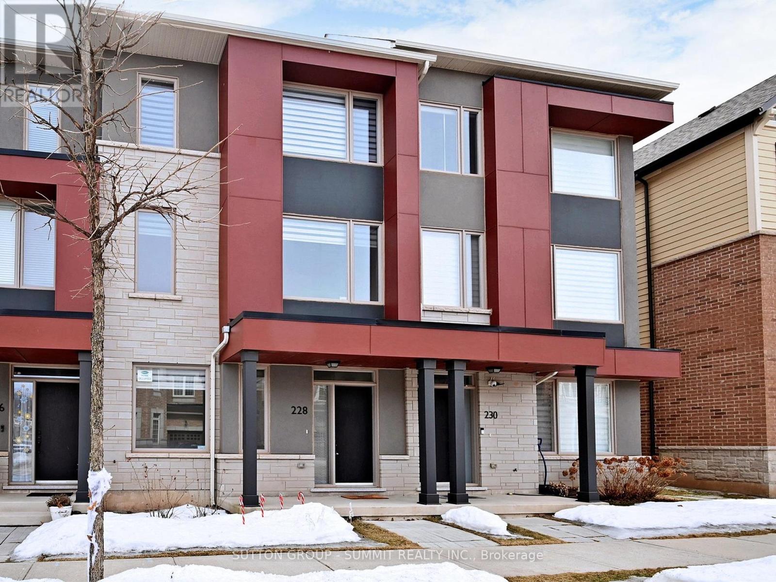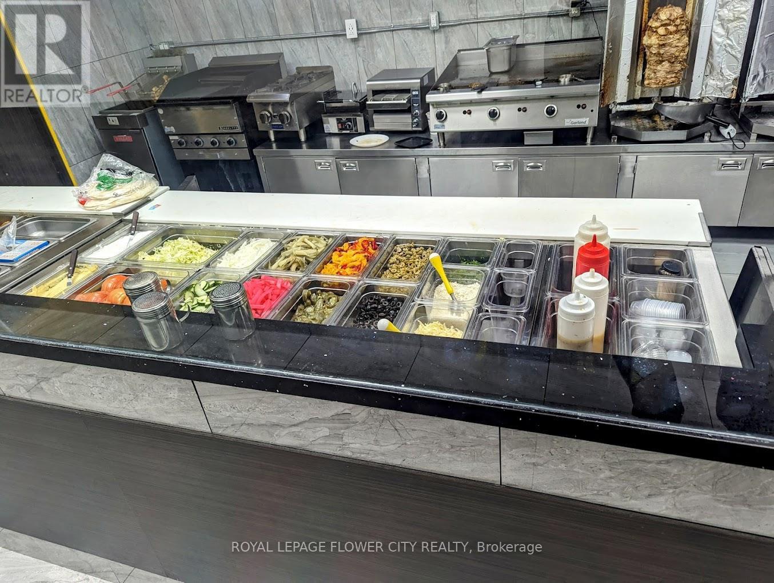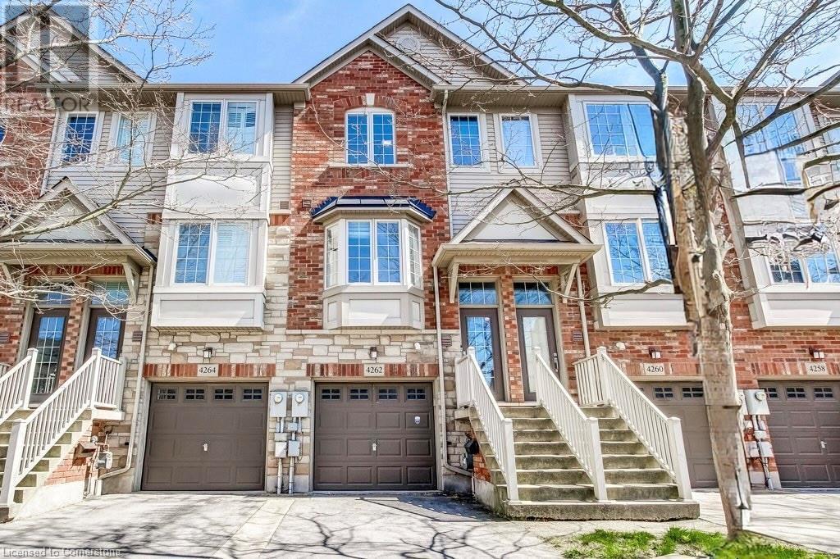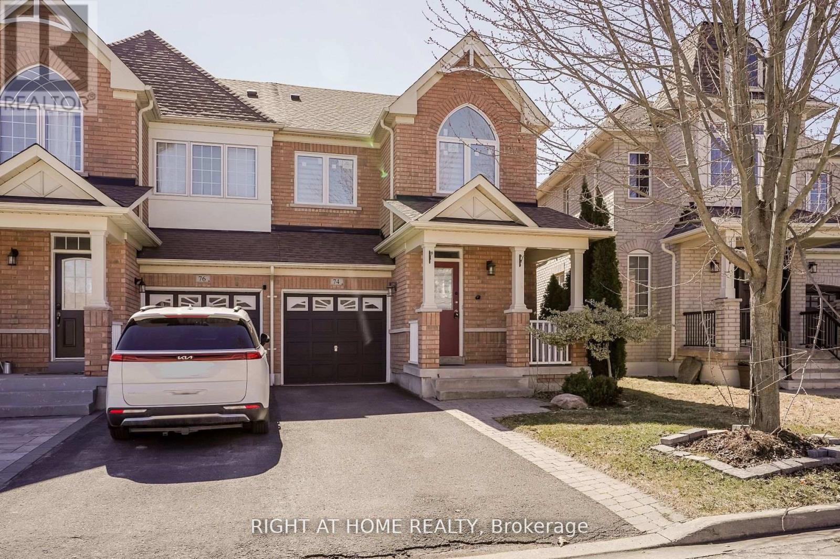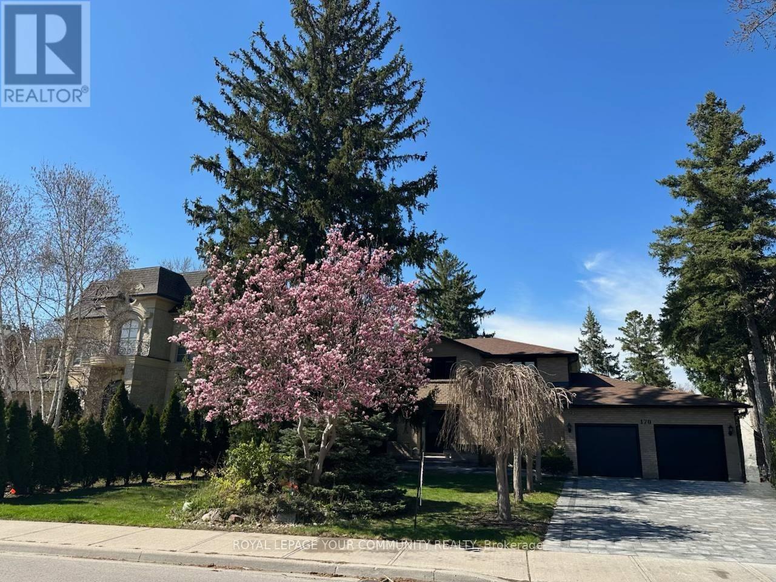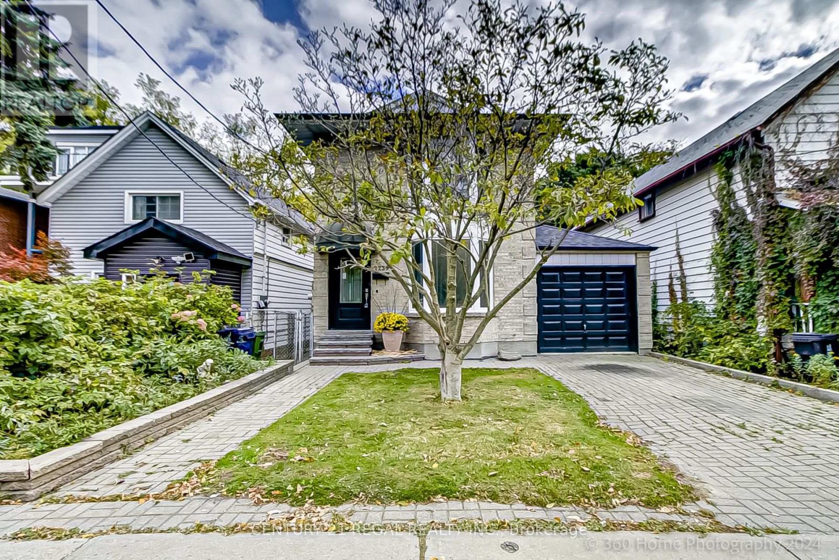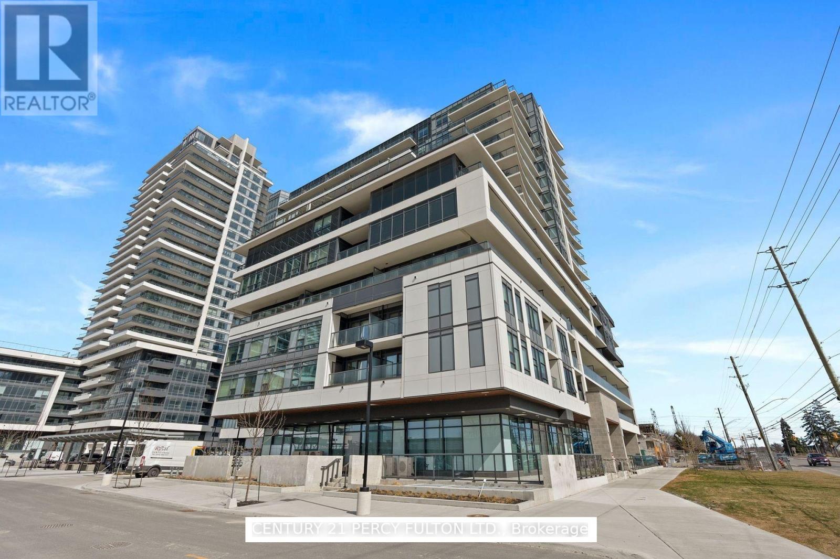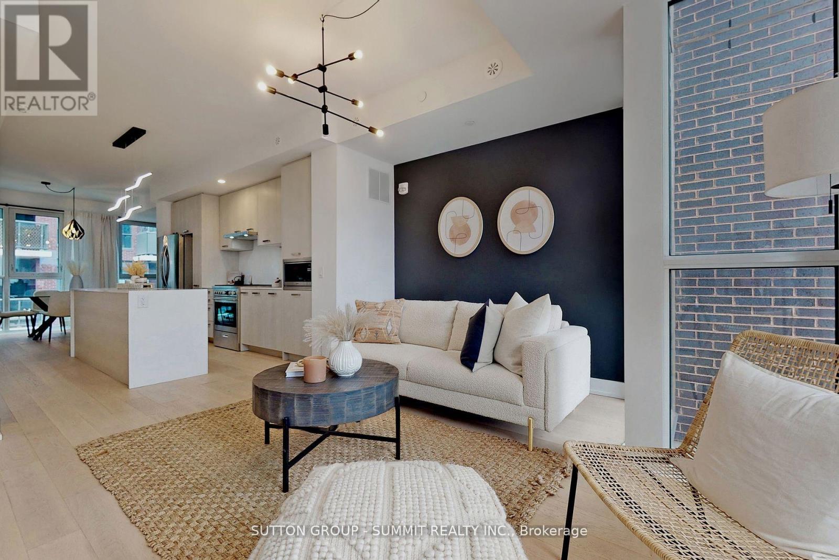228 Harold Dent Trail
Oakville, Ontario
LUXURY 3 STOREY FREEHOLD TOWNHOUSE IN A NEW SUB DIVISION; HUGE GREAT ROOM WITH LARGE WINDOWS BRING YOU TONS OF NATURAL LIGHT, OVER 2000 S.F. OF LIVING SPACE, HIGH CEILING, 2 CAR GARAGE, MAIN FLOOR FAMILY ROOM CAN BE CONVERTED TO 4TH BEDROOM; LAMINATE FLOOR ON MAIN AND 2/F; WALKING DISTANCE TO PARK AND SCHOOLS, CLEAN AND BRIGHT, 2019 BUILT, PRACTICALLY DESIGNED, JUST MOVE IN AND ENJOY (id:59911)
Sutton Group - Summit Realty Inc.
4 - 269 Queen Street
Brampton, Ontario
Prime Location! Don't miss out on this exceptional chance to acquire a fully equipped, ready-to-go Shawarma/ Pita/Indian/Pakistani restaurant nestled in the heart of Brampton. Situated in a Business Hub location boasting high foot traffic, it's conveniently close to the Highway 410 , residential areas, and commercial buildings. The lease terms are 3 years remaining plus an additional 5-year option. Moreover, the restaurant offers flexibility as it can be rebranded and converted to serve any other cuisine, subject to landlord approval. Equipped with 2 (15 & 13ft)kitchen hoods, a 6-burner and 2 burner stoves, tandoor, 2 fryers, Shawarma Machine, Panini Grill, and other essential equipment, great opportunity for a turn key operation, fully renovated. (id:59911)
Royal LePage Flower City Realty
4262 Ingram Common
Burlington, Ontario
Stylish & Rarely Available Townhouse in Mayfair by Branthaven Homes! This modern Parcel of Tied Lands (POTL) townhouse offers low maintenance fees, covering common areas and road maintenance. Enjoy backyard privacy with walkouts from both the main and lower levels. Boasting approximately 1,515 sq. ft. above grade, this home features a direct-entry garage leading to a versatile lower level with a second bathroom and a spacious recreation room/den with a sliding door walkout. The open-concept main floor seamlessly blends the kitchen, living, and dining areas, complete with stainless steel appliances and hardwood floors. Roof reshingled in 2024, new stainless steel Stove and Dishwasher (2024). Nestled in a highly desirable, commuter-friendly location, this home sits right on the transit route and is just a short walk to Appleby GO Station. A must-see opportunity! Don’t miss out—schedule your viewing today! (id:59911)
Keller Williams Edge Hearth & Home Realty
74 Amos Lehman Way
Whitchurch-Stouffville, Ontario
Welcome to 74 Amos Lehman Way a beautifully upgraded semi-detached gem nestled in one of Stouffville's most sought-after, family-friendly neighborhoods. This move-in-ready home has seen $$$ spent on premium upgrades, offering unmatched value and peace of mind for todays discerning buyer. Step inside to an inviting, open-concept layout filled with natural light and elevated by elegant hardwood floors that flow seamlessly through the main living spaces. The heart of the home is a modern, entertainers dream kitchen, featuring a sleek tiled backsplash, a generous center island, and ample cabinetry perfect for everything from casual weeknight dinners to lively weekend gatherings. Upstairs, the expansive primary suite provides a serene escape with a luxurious 4-piece ensuite and a spacious walk-in closet, while two additional bedrooms offer versatility for family, guests, or a home office. ***This home is packed with high-efficiency upgrades, including newer roof shingles (2023), high-efficiency furnace (2023), Central AC (2023), owned water softener (2023), triple-pane windows (2023), modern front door (2023), zebra blinds (2023), attic and basement insulation (2023), and newer washer, dryer, and dishwasher (all installed in 2023)***.Enjoy the convenience of direct garage access and a double driveway with no sidewalk interruptions. Perfectly located just steps from the Stouffville Leisure Centre, scenic trails, lush parks, and minutes from top-rated schools, vibrant shops, and the GO Train station this home offers the ideal balance of small-town charm and urban accessibility. With every detail thoughtfully updated, 74 Amos Lehman Way is more than just a home its a lifestyle upgrade. Don't miss this rare opportunity to make it yours. (id:59911)
Right At Home Realty
170 Garden Avenue
Richmond Hill, Ontario
Pride of Ownership in Prestigious South Richvale! This exceptionally well-maintained Freshly Painted home is a true gem, nestled on a sprawling 73' x 140' lot in a coveted neighborhood surrounded by multi-million dollar homes. Inside, the functional layout is designed to maximize comfort and style.The 3 south-facing bedrooms on the second floor are filled with natural light, radiating warmth and positive energy throughout the home. A family room with 12' vaulted ceilings, perfect for gatherings or quiet evenings. An extended driveway accommodating up to 6 cars, providing ample parking. Huge potential to grow and expand, making it an ideal choice for families and investors alike. Located in the heart of South Richvale, this home offers unmatched convenienc. Steps to the prestigious Langstaff High School. Close to golf courses, shopping plazas, the GO Station, and a host of amenities. (id:59911)
Royal LePage Your Community Realty
1 Valleycrest Avenue
Markham, Ontario
This One-Of-A-Kind Bullock's Corner Lot Is A Rare Find, Seldom Offered Throughout The Year. Rare Found 4 Bedrooms+ 3 Bedrooms In The Basements.Boasting An Approximate 80' X 130' Lot Size When Measured From The Property Line To The Curb, This Property Stands Out With Its Nearly Unique FeatureTwo Separate Huge Driveways, No Sidewalks, Each Driveway Can Park 3-5 Cars. A Characteristic You'll Be Hard-Pressed To Find Anywhere Else In Markham. Potentially Divide Into 2 Lots For Building 2 Houses.Located In A Cul De Sec Street Connect To Cosburn Park/Milne Conservation Park. Top Ranked Markville HS.Unionville HS Art Program. Open Concept Functional Layout, Sunfilled And Spacious Bedrooms And Living Spaces. Whole House Newly Renovated From Top To Bottom (2022-2024) Includes New Hardwood Floor, New Bathrooms, Fresh Paint, Garage Door, New Electrical Panels, New Water Filter, New Laundry Room, Front Yard And Backyard Landscaping, New Driveway And Much More! Smooth Ceiling, Pot Lights And Upgraded Large Porcelain Fl & Wall Tiles Throughout Whole House, Designed Millwork Of Wainscoting, Crown Moulding & Casing On Main, Fl-To-Ceiling Cabinet W/ Granite Countertop & Glass Backsplash, Dining W/O To Oversized Covered Deck Remodeled 2 Baths & Added 3 Pcs Ensuite In Master, 2 Custom Closet Organizers, Reconstructed Sep Entrance Bsmt Apt To Exclusively Have Its Own Separated Driveway, Laundry, Kitchen, 3 Brs & 2 Full Baths(1 Ensuite And 2 Share Bath For 2 Bedrooms), Extended Bsmt Kit Cabinet W/ Quartz Counter. Steps To Markville Mall, Supermarket, Markville HS, Walmart, Park, Go Train, Hwy 407 And All Amenities! (id:59911)
Homelife Landmark Realty Inc.
28171 Highway 48
Georgina, Ontario
Opportunity knocks with endless opportunities at this 31-acre property. Build your dream home (NOT SUBJECT TO DEVELOPMENT CHARGES) in total privacy, start a hobby farm, or continue farming the past/existing hay field; the dream is yours. The previous farmhouse on the property is being sold in as-is condition. PERMITTED NON-RESIDENTIAL USES: aerodrome (private) - agricultural/aquacultural, conservation orforestry use, excluding mushroom farms and Adventure Games provided that such forestry oragricultural use does not include anyrecreational or athletic activity for which a membership or admission fee or donation is received or solicited or for which a fee is charged for participation in the activity - cannabis production facility, designated- cannabis production facility, licensed - short-term rental accommodation - clinic, veterinary (animal hospital) - day care, private home- day nursery within a church - farm produce storage area - home industry - home occupation - kennel - tourist information centre - accessory buildings, structures and uses to any permitted use (id:59911)
RE/MAX Prime Properties
28171 Highway 48 Acres
Georgina, Ontario
Opportunity knocks with endless opportunities at this 31-acre property. Build your dream home (NOT SUBJECT TO DEVELOPMENT CHARGES) in total privacy, start a hobby farm, or continue farming the past/existing hay field; the dream is yours. The previous farmhouse on the property is being sold in as-is condition. PERMITTED NON-RESIDENTIAL USES: aerodrome (private) - agricultural/aquacultural, conservation orforestry use, excluding mushroom farms and Adventure Games provided that such forestry oragricultural use does not include anyrecreational or athletic activity for which a membership or admission fee or donation is received or solicited or for which a fee is charged for participation in the activity - cannabis production facility, designated- cannabis production facility, licensed - short-term rental accommodation - clinic, veterinary (animal hospital) - day care, private home- day nursery within a church - farm produce storage area - home industry - home occupation - kennel - tourist information centre - accessory buildings, structures and uses to any permitted use (id:59911)
RE/MAX Prime Properties
2239 Gerrard Street E
Toronto, Ontario
Welcome to this exquisite all-brick detached home, featuring private parking and an attached garage. The backyard is a true entertainer's paradise, set in a serene, park-like environment. Inside, you'll be greeted by a stunning open staircase that enhances the home's allure. Enjoy cozy evenings in the separate family room with a fireplace, which opens to a lovely rear deck. Sunken Living Room. The home boasts elegant oak flooring throughout, high-quality Nema kitchen with sleek quartz countertops. The second level features a skylight that floods the home with natural light. The luxurious bathroom features a separate shower, a relaxing jacuzzi tub, a bidet, and designer fixtures. With three generously sized bedrooms offering ample closet space, the primary suite includes a charming balcony overlooking the backyard. Plans for a master ensuite and walk-in closet. The lower level provides a spacious living area with a gas fireplace and a second full kitchen with direct access to the rear yard, presenting an ideal opportunity for an in-law suite or apartment. Additional storage is available in the cold room. This home combines comfort and elegance, making it perfect for your next chapter. (id:59911)
Century 21 Regal Realty Inc.
28 Sandra Street E
Oshawa, Ontario
Welcome to this immaculate and well-maintained ranch-style bungalow located in a desirable neighborhood just minutes from the lake and with easy access to Highway 401. This home offers spacious, high-quality living with generously sized bedrooms and a bright, open layout. The large basement features a separate side entrance and is a blank canvas ready for your personal touch perfect for an in-law suite or future rental income potential. Whether you're looking for a family home or an investment opportunity, this property checks all the boxes! **Photos are virtually staged** (id:59911)
Housesigma Inc.
209 - 1480 Bayly Street
Pickering, Ontario
Welcome to 1480 Bayly St, Unit 209, Pickering! This contemporary rental gem offers a spacious 1bedroom plus den layout, boasting 2 baths for added convenience. Nestled in a modern building just a few years old, this unit exudes comfort and style. Step into the bright living area, complemented by a sleek kitchen with stainless steel appliances. Unwind in the tranquil bedroom, featuring a large walk-in ensuite closet. With the GO Station and mall just a short stroll away, enjoy easy access to transportation and shopping. The landlord is seeking an AAA tenant, requiring a rental application, full PDF Equifax report, employment letter, and 2 recent pay stubs. Don't miss the chance to make this urban retreat your new home! Photos are from previous listing. (id:59911)
Century 21 Percy Fulton Ltd.
Th 7 - 1331 Queen Street E
Toronto, Ontario
Stunning Townhome in charming Leslieville. Over 2100 sqft. of pure luxury living, single owner occupied, spacious indoor and outdoor areas perfect for family residence, dressed and designedfor style and elegance. Professionally designed by Interior designer. Built in garage with direct entrance into the home, exceptional outdoor patio oasis, decorated for an urban entertainment experience like no other. Spacious hotel styled, high-end: great room withliving, dinning and kitchen all upgraded; light fixtures, appliances, kitchen organizers, fire-place! Second and third floor resting private rooms and ensuites. 7 star spa luxury master bedroom suite, clean, crisp, bright, boudoir, with bistro style private terrace! Building Amenities On 8th Floor Of Main Building: Includes Roof top Lounge With Toronto Skyline,Indoor/Outdoor Gym, Pet Grooming/Wash Area, Indoor Library Lounge On Main Floor, Underground visitor Parking, Concierge Limited Hours.****EXTRAS**** High Speed Internet Included, hardwood Floors, Scandinavian Modern Kitchen By Paris Kitchen W/ Many Upgrades: Extended Cabinets, Pot Drawers, Gas Range, Extended Kitchen Island, Quartz Countertops & Backsplash, Gas Line BBQ, Dining Room Overlooking Patio. Upgraded Light Fixtures, Closet Organizers and All Furniture Included!. Note: Current Furnishings do not match digital tour. (id:59911)
Sutton Group - Summit Realty Inc.
