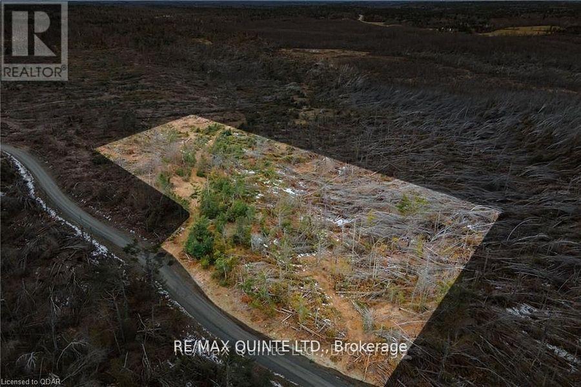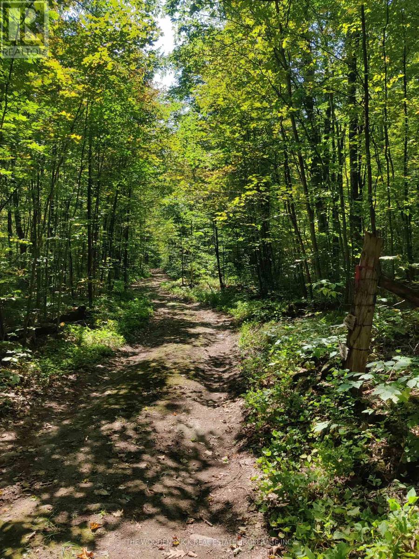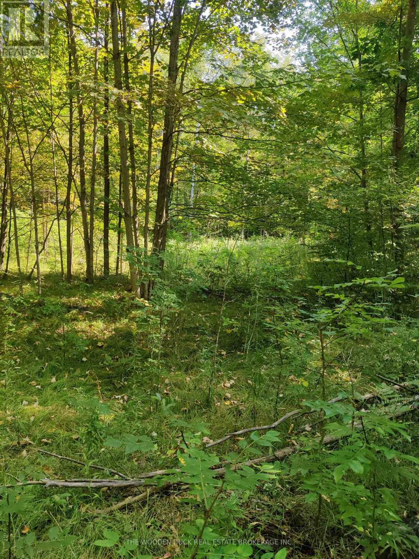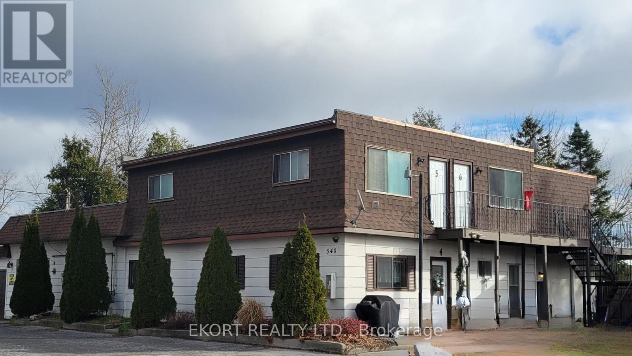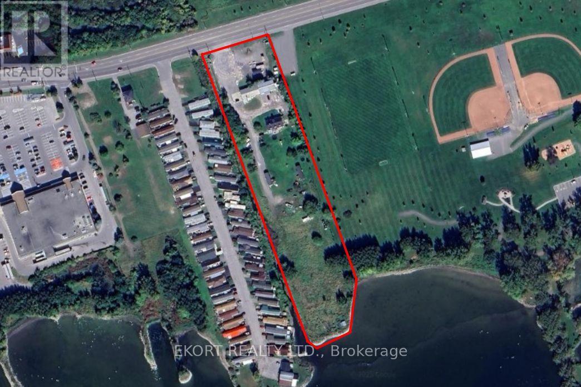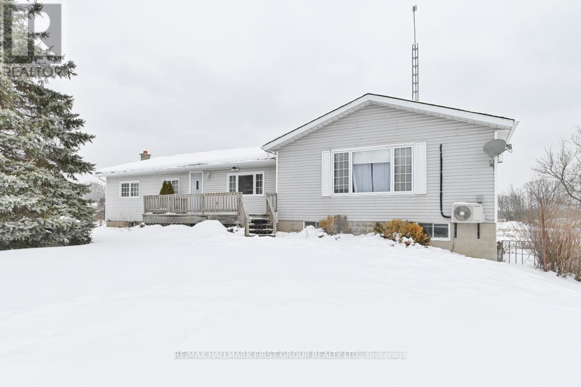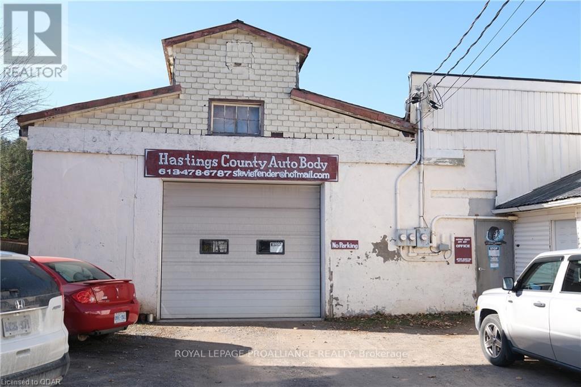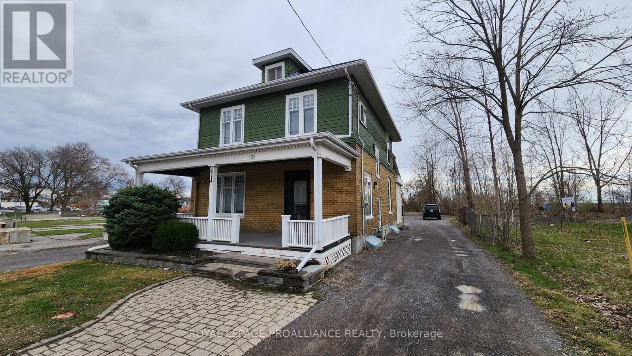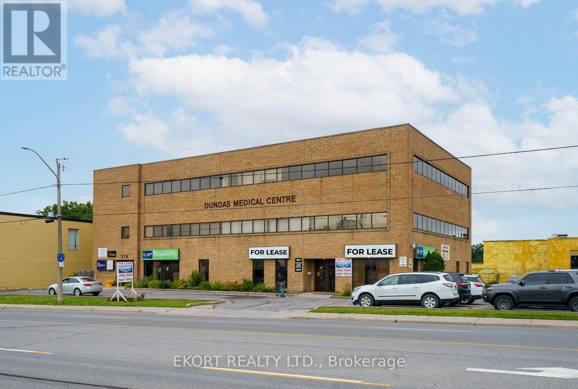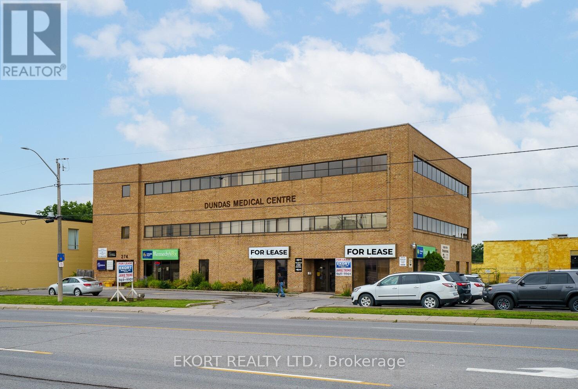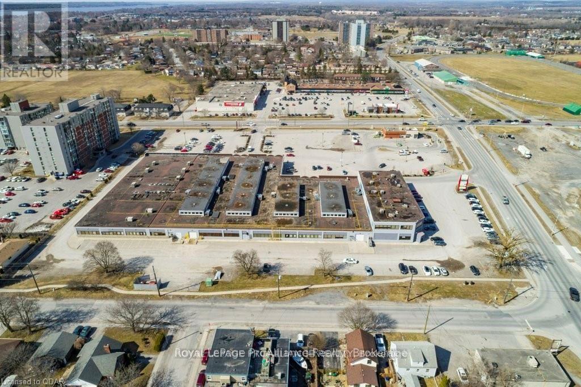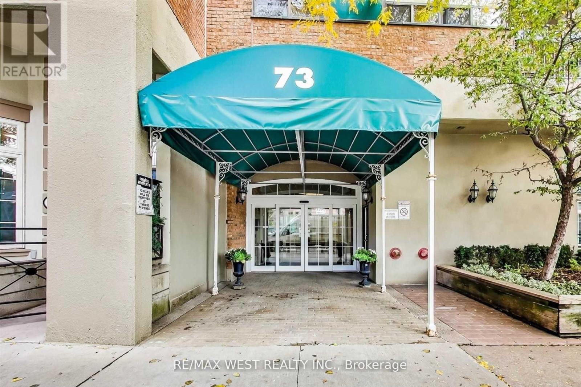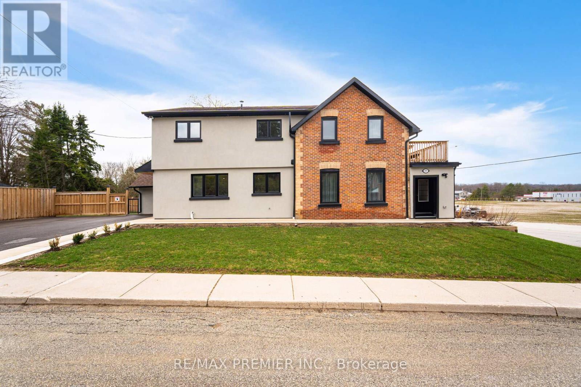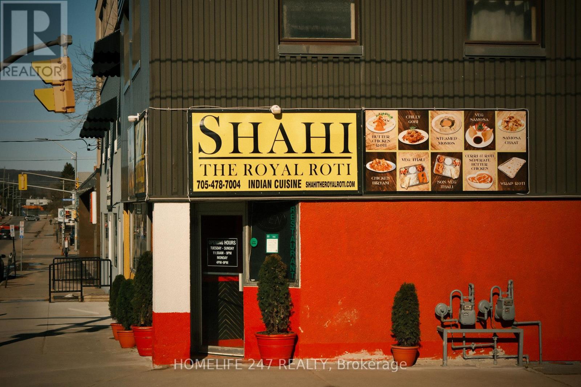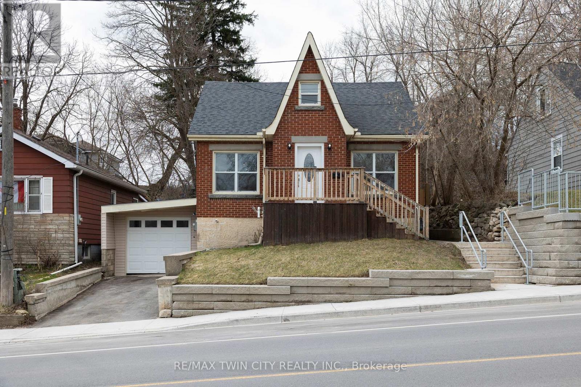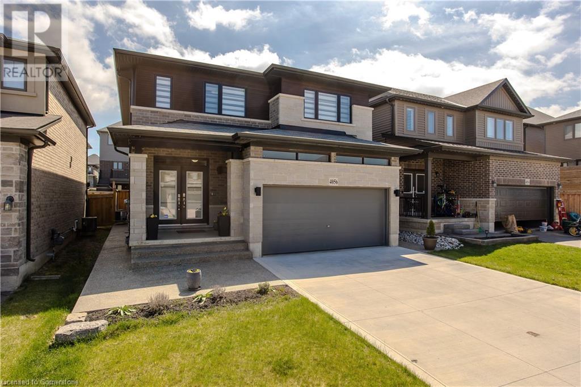64 West Front Street
Stirling-Rawdon, Ontario
Own a Victorian masterpiece in the heart of downtown Stirling. This fully restored Italianate-style Victorian estate, built in the 1880s for Dr. George W. Faulkner, stands as a stunning example of timeless elegance and architectural grandeur. With historical ties to Belleville's Glanmore Estate, this exceptional property features 7 bedrooms and 3 bathrooms, combining original craftsmanship with thoughtful modern updates. The exterior showcases a concave mansard roof with copper dormers, intricate cornices, and tall, light-filled windows. Inside, you'll find wide-plank pine floors, soaring ceilings, and exquisite hand-painted pastoral murals that are original to the home. Modernized bathrooms and a renovated kitchen add contemporary comfort while respecting the homes historic charm. Adding to its appeal, the property includes three renovated two-bedroom townhouses, each currently tenanted and generating rental income. Originally designed as a main house with servants quarters and a stable/carriage house, the estate offers a rare blend of history, beauty, and practicality. Whether you're captivated by its architectural splendor, its rich history, or its investment potential, this home is a true gem. Perfect for family living, entertaining guests, or as a unique income property, this is your chance to own one of Stirling's most treasured landmarks. (id:59911)
RE/MAX Quinte Ltd.
Royal LePage Signature Realty
0 Potter Settlement Road
Tweed, Ontario
Convenient, yet quiet. Tranquility. No neighbours in sight. Approx. 9 acres of vacant land. A few open areas at the front, gently sloping towards the back. Hydro along road approximate 1km in either direction. Highway 7 access close by. Buyer to do their own due diligence with local authorities for the development of their vision for the property. (id:59911)
RE/MAX Quinte Ltd.
101a - 121 Dundas Street E
Belleville, Ontario
Welcome to the Deacon Building. Excellent office location in prime location on the east end of Belleville. Professional building with medical, lawyers, massage and other services. Lots of common parking. All inclusive including heat hydro and property taxes. (id:59911)
RE/MAX Quinte Ltd.
4184 Old Highway 2 E
Belleville, Ontario
***ATTENTION CAR DEALERS AND AUTOMOTIVE REPAIR & CLEAN-UP FACILITIES*** For over 50 years this thriving automotive dealership has been a staple in Belleville. Now the Quinte Region is exploding! With Prince Edward County next door, your future customers are moving into the area in droves. The strategic geographical positioning between Toronto, Montreal, and Ottawa is ideal for your team to fill the lot with cars and make the vast space a pivotal hub for vehicle sales, repairs, clean-up and storage along major city routes. Fully renovated with over $250,000 of upgrades, this 5,304 sqft licensed automotive dealership and MTO Certified Repair Facility is poised for profit. You'll get office space, drive-in doors, and multiple bays, accompanied by a 42,000 sqft car lot with over 100 parking spaces. Manage your dealership remotely with built-in security systems accessible online and lightning fast Wi-Fi. **EXTRAS** Tenant responsible for base rent + propane (heat), electricity and internet. (id:59911)
RE/MAX Quinte Ltd.
0east2 Road Allowance Road
Havelock-Belmont-Methuen, Ontario
Look closely at the aerial of this gorgeous parcel and you will note a heart shaped island surrounded by very mature cedar and oak trees. This old Homestead property even has an original well. The Road Allowance access was originally the "way to Havelock" prior to the building of Cty Rd 46. History and wildlife are rich on this property. Under 2 hours from Toronto and minutes from Hwy 7,Tim Hortons and the public boat launch for Round Lake. No shortage of character here. Tap the maples for sap! Approximatly 155 acres. (2059'X3473') (id:59911)
The Wooden Duck Real Estate Brokerage Inc.
0east1 Road Allowance Road
Havelock-Belmont-Methuen, Ontario
Lots of Mature forest and a few open fields. This beautiful rural parcel is under 2 hours from Toronto, and minutes from Tim Hortons and Hwy 7 in the Village of Havelock. Very close to Round Lake and public boat access. Approximately 155 acres (2026' X 3477'). Very low property taxes because of Managed Forest Plan.*. Gentle rolling hills. Road Allowance access in great shape. Wildlife abounds. Tap the maples for sap! Several great sites for off grid accommodation. (id:59911)
The Wooden Duck Real Estate Brokerage Inc.
534-540 Old Hwy 2
Quinte West, Ontario
This income generating property features two fully tenanted buildings offering a steady revenue stream. Building #1 consists of 7 residential units and 1 commercial unit. The residential units include 4 two-bedroom apartments and 3 one-bedroom apartments, catering to diverse tenant needs. The commercial unit is an 800 sqft garage/workshop. Building #2 offers 2 residential units: a ground floor 2-bedroom apartment and a basement 2-bedroom apartment. With reliable tenants in place and a mix of residential and commercial income, this property presents a fantastic opportunity for investors looking to expand their portfolio. (id:59911)
Ekort Realty Ltd.
0 Huff Avenue
Quinte West, Ontario
The Trenton Logistics Center will be a new, "build-to-suit" opportunity for industries looking to relocate or grow in the hub of Eastern Ontario! The total site size is approximately 10.5 acres, which is approved and shovel ready for a pre-engineered 141,200 sqft building footprint. Being only 6 minutes from the Glen Miller Road exit, this site has quick and easy access to the 401. This site provides efficient access to vital transportation routes from Toronto, Ottawa, Montreal, and major markets in the United States. The Developer is prepared to work with a Buyer regarding their specific building needs. Final sale price will be subject to Buyers final building specifications. Estimated lead time for occupancy is 18 months from contract date. (id:59911)
Ekort Realty Ltd.
0 Huff Avenue
Quinte West, Ontario
The Trenton Logistics Center will be a new, "build-to-suit" opportunity for industries looking to relocate or grow in the hub of Eastern Ontario! The total site size is approximately 10.5 acres, which is approved and shovel ready for a pre-engineered 141,200 sqft building footprint. Being only 6 minutes from the Glen Miller Road exit, this site has quick and easy access to the 401. This site provides efficient access to vital transportation routes from Toronto, Ottawa, Montreal, and major markets in the United States. The Landlord is prepared to work with individual Tenant's with regards to their specific building needs. As low as 30,000 sqft could be available for lease. Lease rates will be subject to change based on Tenant's final specifications. Estimated lead time for occupancy is 18 months from contract date. Please note posted asking rate is for year 1 rate only. Annual escalations will apply (to be negotiated). (id:59911)
Ekort Realty Ltd.
323-325 Dundas Street E
Quinte West, Ontario
This unique investment property offers an excellent combination of commercial and residential income potential, featuring three commercial units, nine residential units, and a tenanted commercial lot of land. The commercial units include a 900 sqft garage, a 1,000 sqft warehouse with two offices, and an 850 sqft unit with two office spaces. The residential component consists of seven 2-bedroom apartments and two 1-bedroom apartments. The property includes one main building that houses the three commercial units along with three residential units. Additionally, there is a separate residential building containing four more residential units, as well as two mobile homes on the property. (id:59911)
Ekort Realty Ltd.
Unit B - 1304 Hunt Club Road
Madoc, Ontario
Rural setting with one bedroom unit available, (only portion of the home). Spacious living room, nice kitchen & 3 pc bath. Entrance to unit from deck. Month to month, short term lease, first and last months rents required upon rental agreement. Tenant is responsible for maintaining the grass cutting and snow removal. The heat & hydro is the tenants responsibility to have hydro transferred to their name. Must be working, no pets and provide a credit check at tenants expense with rental application. **EXTRAS** Lease requires credit check, employment letter, references required, rental application required, short term only, month to month. (id:59911)
RE/MAX Hallmark First Group Realty Ltd.
A - 1304 Hunt Club Road
Madoc, Ontario
Rural setting with three bedroom unit available, (only portion of the home). Spacious living room, open to dining area with walkout to deck. Month to month, short term rental, first and last months rents required upon rental agreement. Tenant is responsible for maintaining the grass cutting and snow removal. The heat & hydro is the tenants responsibility. Must be working, no pets and provide a credit check at tenants expense with rental application. Located 10 minutes North of Village of Madoc. (id:59911)
RE/MAX Hallmark First Group Realty Ltd.
224 Metcalf Street
Tweed, Ontario
: If you're looking to start your own Automotive Repair and Body Shop Business, then look no further!!!!! Hastings County Auto Body has been serving clients in the Tweed and surrounding areas for over 40 years. This business is well established and offers a full Auto Body Shop and a Full Mechanical Shop. Two full time employees and an Owner/Manager will operate this business with the possibility of the current employees staying on with the new owner! The seller is willing to oer a training period with the new Owner! Some equipment is included in the sale. Don't miss out on this opportunity!!! (id:59911)
Royal LePage Proalliance Realty
135 Dundas Street E
Belleville, Ontario
Professional Office Space Located Close to Downtown and Belleville General Hospital. 900 Square Feet Of Space Including 2 Private Offices, Large Open Area, Kitchenette/Nursing Station, Reception Area And Private Washroom. Plenty of Parking. (id:59911)
Royal LePage Proalliance Realty
300 - 274 Dundas Street E
Belleville, Ontario
Professional Office space available at Dundas Medical Centre, just across from Belleville General Hospital! Unit #300 is a corner unit on the top floor that offers 650 sqft of thoughtfully laid out space with elevator access. This unit includes a spacious front entry room with a privacy window (ideal for a waiting room), a private washroom, and currently two separate offices - one equipped with cabinets and a sink, and potential to divide the space into additional offices (up to 4). Tenant to pay Common Costs (TMI) at $9.50/per sqft and separately metered hydro and gas. (id:59911)
Ekort Realty Ltd.
202 - 274 Dundas Street E
Belleville, Ontario
Seize the opportunity for a professional business space at Dundas Medical Centre, just across from Belleville General Hospital! This Unit is on the second floor and features 650 sqft of versatile space, with elevator access. The unit includes a front entryway room with a privacy window (perfect for a waiting room), 2 offices, storage room, and a private washroom. TMI $9.50/psf and Tenant to pay separately metered hydro and gas. (id:59911)
Ekort Realty Ltd.
0 Lot 30 Conc 8 Thanet Lake
Wollaston, Ontario
Discover your private sanctuary with this exclusive waterfront acreage, accessible only by boat. Immerse yourself in the peace and solitude of this one-of-a-kind property, perfect for those seeking quiet time and seclusion. Surrounded by nature's beauty, this unique retreat offers the ultimate escape from the hustle and bustle of everyday life (id:59911)
Royal LePage Proalliance Realty
2 - 161 Bridge Street W
Belleville, Ontario
Situated in Bridge & Sidney Square, a well located and busy plaza at south-east corner of Bridge Street West at Sidney Street. Approximately 2.425 square feet of vacant space available for lease. Pubic parking surrounds the plaza. Access to unit from north-east corner of plaza. Clear ceiling heights approximately 12 feet. Many permitted uses in Regional Commercial -C3 zone. nearby stores include Dollarama, Giant Tiger, Shoppers Drug Mart, Tim Hortons, Pharachoice. Virtual tour and information brochure with floor plan available. Rent is $14.00 per square foot, net plus TMI, plus HST, plus utilities. **EXTRAS** Virtual Tour and information Brochure with floor plan available (id:59911)
Royal LePage Proalliance Realty
1548 King Street E
Hamilton, Ontario
Opportunity Knocks! Unlock the potential of this freestanding commercial building in a prime east-end location! Situated on a high-visibility corner with excellent exposure, this versatile property is perfect for launching your own business or relocating your current operation. Zoned C2, it accommodates a wide range of uses—from retail and service businesses to professional office space. Offering approximately 1,400 sq. ft. of usable space, the building features: • A welcoming main area • A private washroom • Kitchenette with fridge • Attached garage with storage/loading dock access • Loading zone • Side streets free parking • Meters available Public transit is literally at your doorstep, and there’s ample street parking in this busy, high-traffic area. You’re just minutes from the Red Hill Valley Parkway and QEW, making commuting and logistics a breeze. Don’t miss this rare chance to rent a flexible commercial space in a thriving location! (id:59911)
Royal LePage State Realty
630 - 73 Mccaul Street
Toronto, Ontario
Fully Renovated Apartment In Quaint, Low Rise Building, Featuring Brand New Kitchen, Bath, Flooring And Kitchen Appliances. Spacious Unit Overlooking Grange Park And OCAD. West Balcony With Sunset Views. Approximately 740 Sf (Plus Balcony) Of Functionality With X-Large Living And Dining, Separate Galley Kitchen And Oversized Bedroom With Walk-In Closet Plus Additional Closet. Ideal Downtown Location Steps To Queen West, U Of T, Subway, Chinatown, Kensington Market And Hospital Row. Locker Included, Underground Parking Available (Rental-$200), LEASED @$2700/MO. INCLUSIVE, MONTH TO MONTH, TENANT WOULD LOVE TO STAY! (id:59911)
RE/MAX West Realty Inc.
157 Main Street W
Grey Highlands, Ontario
Fully Renovated Duplex in Markdale - Ideal for Multi-Generational Living or Investment! Discover this beautifully renovated duplex in the heart of Markdale, Ontario, situated on a premium lot with plenty of parking for all your needs. Each spacious unit features 3 bedrooms, 2 full bathrooms, private entrances, and separate laundry facilities, offering complete independence and privacy. Enjoy private backyards for both units - perfect for outdoor living or entertaining. The primary bedroom IS a true retreat, complete with a walk-in closet and a walk-out to a private balcony, ideal for relaxing with your morning coffee or unwinding in the evening. One of the units also boasts a walk-out to a beautiful oversized deck, perfect for gatherings, barbecues, or simply enjoying the outdoors. The finished walk-up basement with its own separate entrance adds even more functional living space, ideal for extended family or as a potential income suite. Whether you're looking to house multiple generations under one roof or capitalize on rental income, this property is a fantastic opportunity to live free while someone else pays your mortgage! Everything has been tastefully updated and renovated in 2021/2022, including flooring, kitchens, bathrooms, lighting, and mechanical systems-making this a true turnkey opportunity. Move-in ready with stylish, modern finishes throughout, this is a rare chance to own a versatile, income-generating property in a growing community. (id:59911)
RE/MAX Premier Inc.
407 Ferguson Street N
North Bay, Ontario
Golden mine investment in the prime location of North Bay. Commercial+Residential Building In The Heart Of Downtown Comprised Of One restaurant with the finished basement, And Two 1 Bedroom Apartments. Property is located on a busy high traffic corner surrounded by big box retail offices and stores. Thousands of $$$ spent for the renovation. 2 washrooms for the restaurant. Opportunity To Increase Rents And Potentially Buy-Out Restaurant Business For Your Own Operations/Business. (id:59911)
Homelife 247 Realty
32 Dundas Street E
Brantford, Ontario
Like New - starter, downsizer or investment home close to the Brantford General Hospital. Featuring 3 bedrooms, a spacious eat-in kitchen with brand-new stainless-steel appliances included, bright and airy living room/dining room and a fantastic front office or nursery. The primary bedroom has access to the brand-new main floor bathroom. Upstairs are two more bedrooms, a two-piece bath and lots of storage space. The full basement is awaiting your finishing touches. Almost everything inside and outside of the home has been replaced in the past two months. Completely carpet free, with main floor laundry, good-sized rear yard complimented by a new back deck, and a paved private driveway leading to the single car attached garage with inside entry. Close to all amenities and easy access to Hwy 403. This home is completely turnkey, move in ready and presents a great opportunity to buy a worry-free home at a fair price. Do not delay, book your private viewing today. Immediate possession available. (id:59911)
RE/MAX Twin City Realty Inc.
4056 Thomas Street
Beamsville, Ontario
Welcome to the perfect family home nestled in a vibrant, family-friendly community in the heart of Niagara wine country! With 2,613 sqft of total living space, this beautiful two-storey residence offers an ideal blend of lifestyle and convenience—just moments from parks, schools, scenic Bruce Trail hikes, local shops, and world-renowned wineries. The striking stone and brick exterior, aggregate walkway, and concrete driveway with space for four vehicles create exceptional curb appeal. An app-controlled sprinkler system keeps both the front and backyard looking lush and vibrant year-round. Step inside to a bright and welcoming main floor featuring an open-concept layout and stylish vinyl flooring throughout. The inviting living room boasts a large window and a custom built-in media wall, flowing seamlessly into the eat-in kitchen—complete with quartz countertops, glass subway tile backsplash, stainless steel appliances, pendant lighting, and a large peninsula with breakfast bar. A 2pc powder room and walkout to the backyard complete the main level. Upstairs, the expansive primary bedroom features a generous walk-in closet and a sleek 3pc ensuite with a glass walk-in shower, quartz countertop, and modern tile floors. Two additional well-sized bedrooms share a beautifully appointed 4pc main bath. You'll also love the fully equipped laundry room with tile backsplash, cabinet storage, and sink—conveniently located on the second floor. The finished lower level adds incredible space for family fun or entertaining, with a versatile rec room, durable vinyl flooring, and an additional 3pc bath with glass walk-in shower. Out back, enjoy the fully fenced yard complete with an aggregate patio, gas BBQ hookup, awning, and green space—perfect for play or relaxation. This is more than a home—it’s a lifestyle opportunity in one of Niagara’s most desirable locations, don’t miss out! (id:59911)
Royal LePage Burloak Real Estate Services

