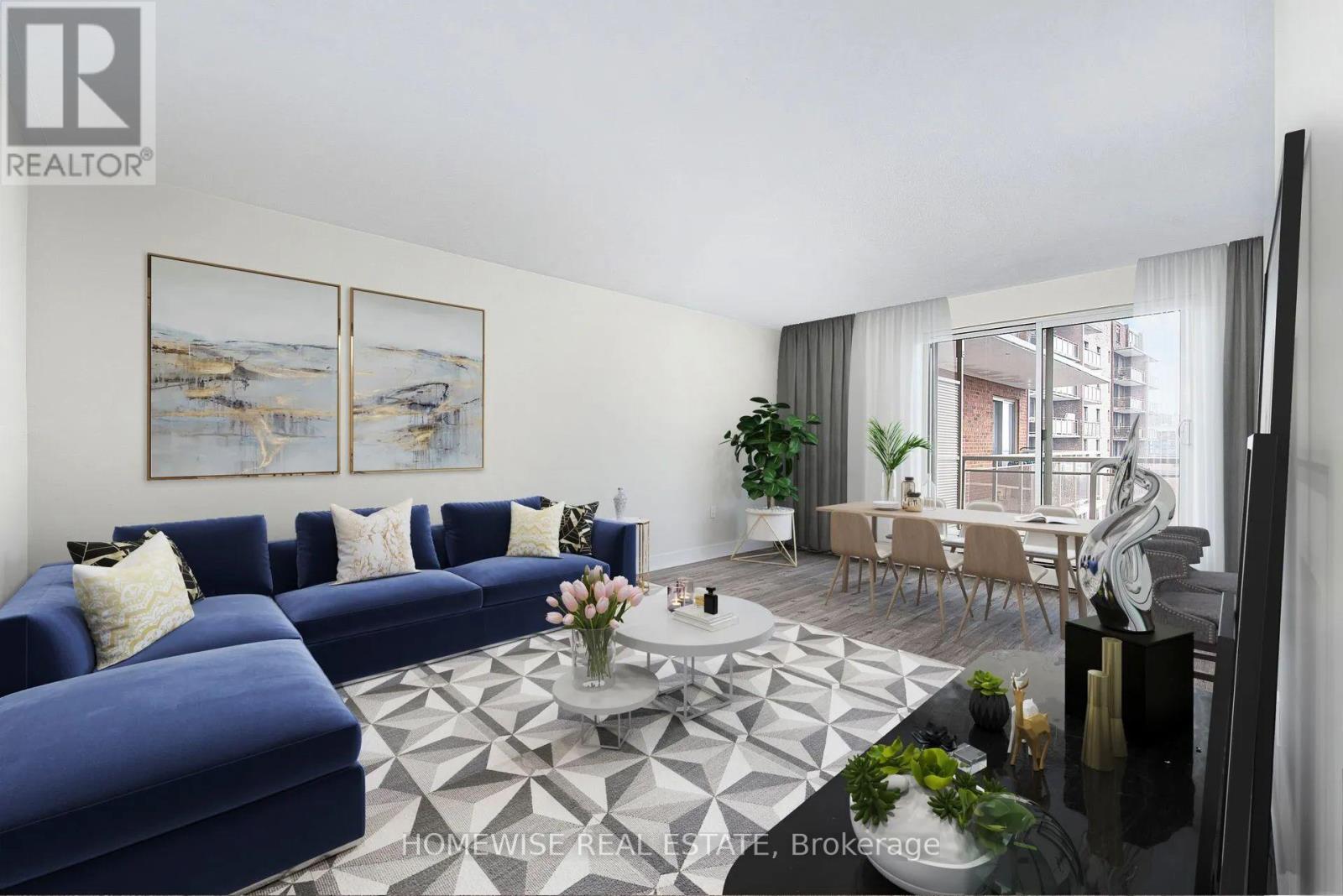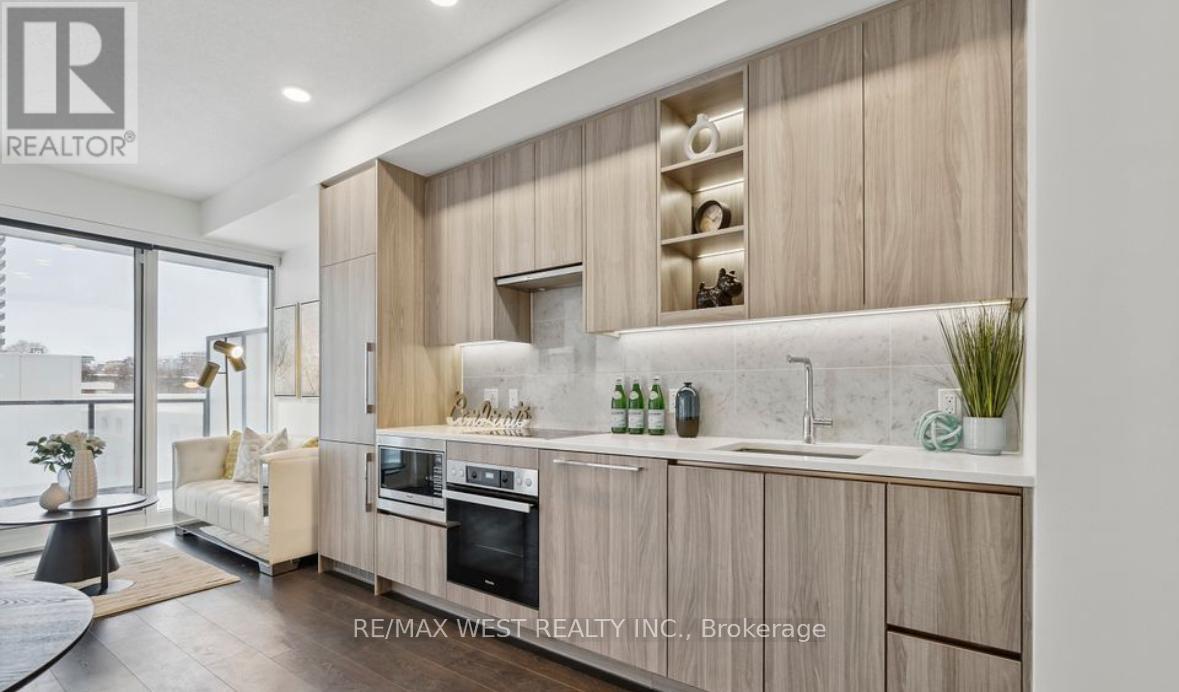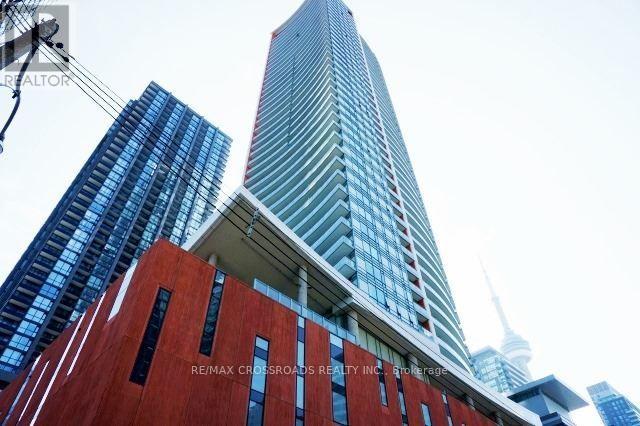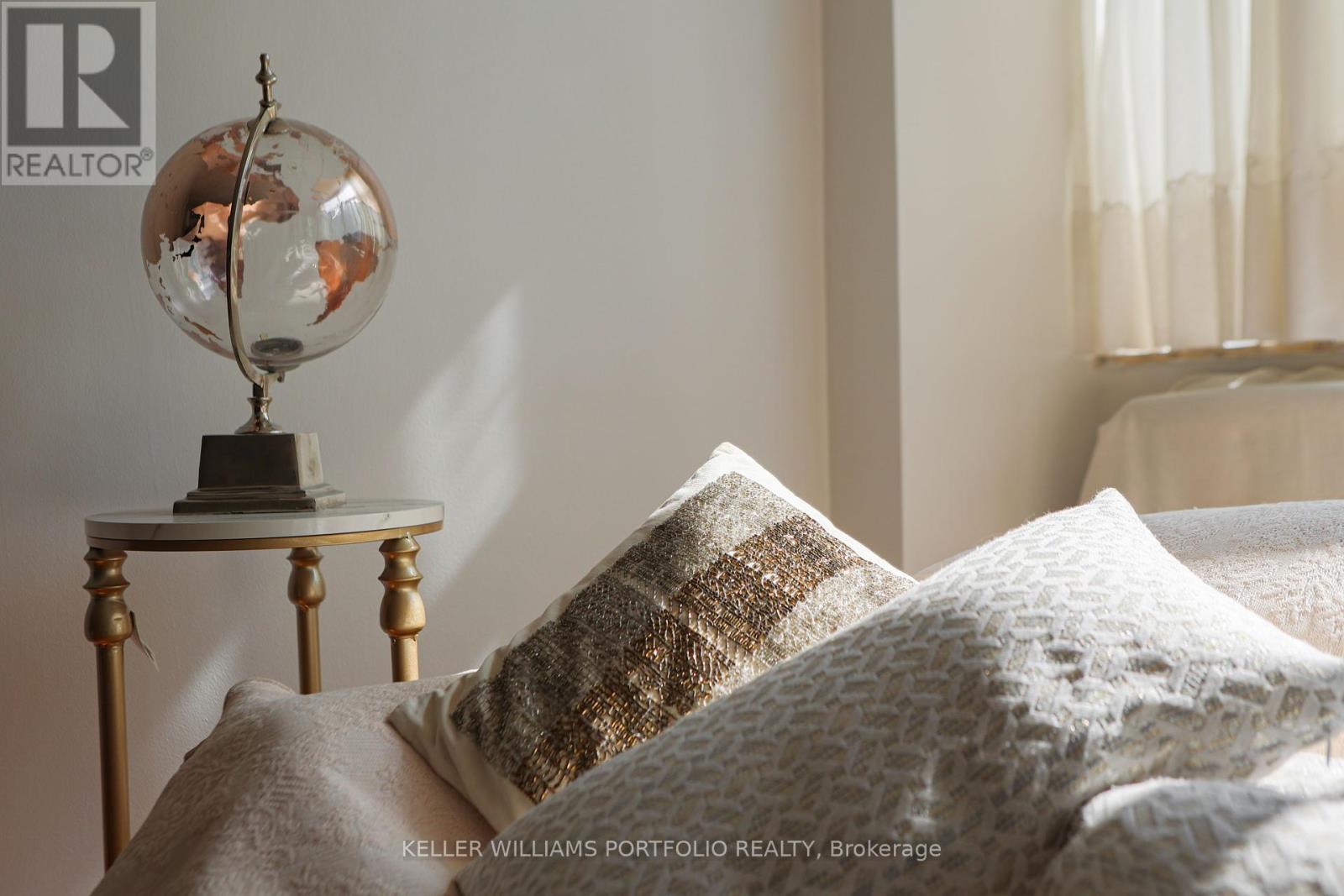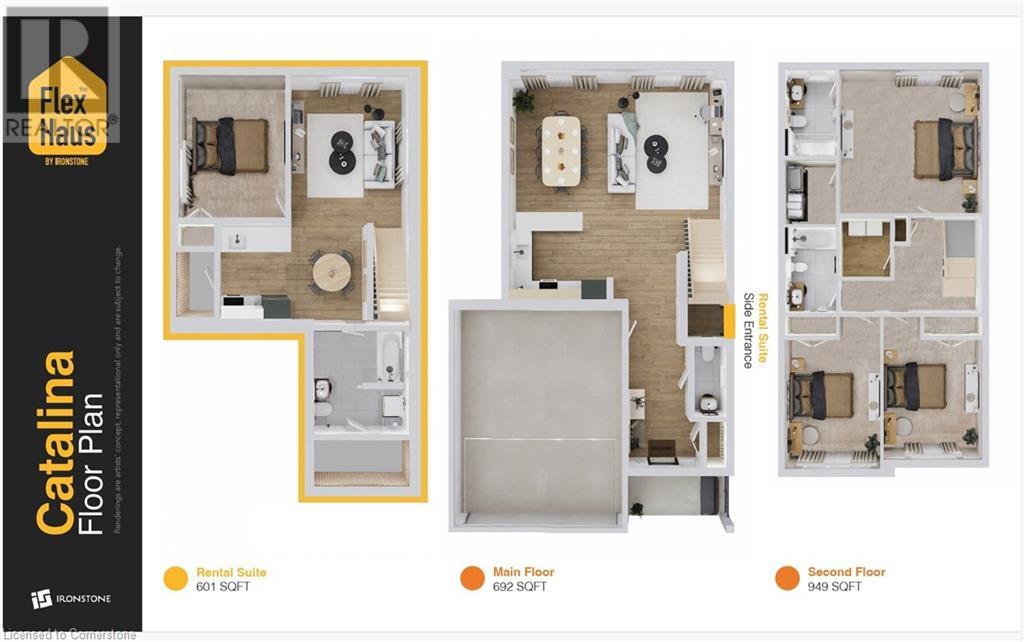77 Maplewood Avenue
Brock, Ontario
Attention Bungalow Lovers! Bright & Spacious, Open Concept, Renovated Bungalow Close To Lake Simcoe. Must-See Custom Kitchen (2023) Featuring a Massive Island That Fits 6 Stools, Quartz Counter Tops, Pot Filler, Hidden Coffee Station, Stainless Steel Appliances & Premium Cabinetry. Huge Primary Bedroom w Walk-In Closet & Spa-Like Ensuite. Hardwood Trough-Out. Bonus Family Room w Gas Fireplace & Built-Ins. Renovated Main Bath & Laundry Room. Direct Access To 2 Car Garage. Covered Back Porch. Unfinished Basement w Plenty Of Windows Awaiting Your Finishing Touches! Southern Facing Backyard. Large Driveway w No Sidewalks. Book Your Showing Today! (id:59911)
Century 21 Leading Edge Realty Inc.
911 - 2360 Birchmount Road
Toronto, Ontario
Beautiful and large 2 bedroom fully renovated unit, just waiting for you to move in! The best floor plan in the building, filled with natural light and with 2 separate balconies with unobstructed views. Our suites come equipped with stainless steel appliances and radiant heat. Our kitchens come furnished with a stove, dishwasher, and refrigerator. 2360 Birchmount Road is a lovely high-rise apartment building with 13 floors and 186 units located in the Leacock neighbourhood of Scarborough. Situated between the intersection of Sheppard Avenue East and Birchmount Road, this property is surrounded by an abundance of beautiful parks and recreation centers. (id:59911)
Homewise Real Estate
Main - 583 Shakespeare Avenue
Oshawa, Ontario
Welcome to this beautifully maintained bungalow nestled in the heart of the desirable Donevan community. Featuring a spacious living room, three large bedrooms, a 3-piece bathroom, and ensuite laundry. Conveniently located just minutes from Hwy 401 & 407, GO Transit, public transit, GM, OPG, top-rated schools, shopping centres, and the Oshawa Centre everything you need is right at your doorstep (id:59911)
RE/MAX Community Realty Inc.
5607 - 180 University Avenue
Toronto, Ontario
Enjoy your well-deserved upscale living on the 56th floor at Shangri-La in a large executive 1 bedroom suite with 10 ft ceiling, luxurious finishing and elite furniture. This exceptional suite on a private estate floor is designed for ideal everyday living and entertainment. Floor to ceiling windows with breathtaking views on the City and the Lake, open concept, Boffi-designed kitchen with large island, built in Miele And Subzero appliances and elegant Carrera marble countertop and backsplash. The principal suite has natural wool floor, oversized walk-in closet and direct access to semi-private ensuite finished in Carrera marble with soaker tub, spacious shower and heated marble floor. Bedroom fits king size bed. One parking and one locker included. **EXTRAS** 3 express elevators dedicated for Private Estates between levels 50 to 65. 5-Star Shangri-La Hotel Amenities: 24Hr Concierge & Security, 24-Hr Fitness Centre , Salt Water Pool And Jacuzzi With Views Of The City, Sauna, Hot Tub, Yoga Studio (id:59911)
Right At Home Realty
1607 - 95 Mcmahon Drive
Toronto, Ontario
This Bright and Open 1 Bedroom & Den Condo At Seasons In Concord Park Place, Featuring A Stunning West View & A Large Balcony. This Spacious Unit Offers 9-Ft Ceilings, Floor To Ceiling Windows, Laminate Flooring Throughout, Premium Finishes, Custom Cabinets & Privacy Glass Wall In the Den. Walking Distance To Subway/Transit. Seconds To Highway 401, 404 & DVP. Close To Bayview Village, Fairview Mall, NY General Hospital & IKEA. Central Park with Summer Pond/Winter Skating Ring. easy access to Public Library, Community Centre, Subway Station. amenities over 80,000 SF featuring the largest residential club in GTA including Party Room, Tea Room, Wine Tasing Room, Tennis/Basketball Court, Swimming Pools, Sauna, Yoga Studio, Outdoor Lawn Bowling, Indoor 10 Pins Bowling, Golf Simulation, Pool Table, Japanese Zen Garden, BBQ patio. Parking & Locker Included. (id:59911)
RE/MAX West Realty Inc.
907 - 21 Widmer Street
Toronto, Ontario
Large 1 Bedroom Unit, Close To 600 Sqf. 9' Ceiling, Bright & Spacious! Built By Daniel. Very Practical Layout. Open Concept, Stunning Kitchen With Center Island & Miele Appliance. Quartz Countertop. Living Room Walk To Balcony, hardwood floor Throughout. Bedroom Has Large Window And Big Closet, Excellent Facilities Include Full Baseketball Court, Fitness Studio W/Class. Desirable Location, In The Heart Of Entertainment District, Walk To Financial District, Theatres,Shopping And More. (id:59911)
RE/MAX Crossroads Realty Inc.
134 Brunswick Avenue
Toronto, Ontario
Prime Location in Harbord Village! A rare opportunity to own a legal duplex in one of Torontos most desirable neighbourhoodsjust steps to U of T, Bloor Street, Spadina, TTC, and a wide array of restaurants and amenities. This spacious property features 13 rooms, two kitchens, and a finished basement with two large bedrooms, three bathrooms and two separate entrances, offering strong rental potential with current income of up to $10,000/month. This home presents a fantastic opportunity for investors or end-users to add their personal touch and significantly increase value. Excellent potential to build a laneway house for additional income. A solid investment in a high-demand area with endless possibilities! (id:59911)
RE/MAX Experts
1114 - 5 Shady Golfway
Toronto, Ontario
Move right into this freshly renovated three bedroom suite in Flemingdon Parks sought after 5 Shady Golfway. Perched on the 11 floor, Unit 1114 enjoys an unobstructed panorama of the Don Valley Golf Course and lush ravine canopy morning sun, evening sunsets, and year round greenery.Inside the Home Spacious layout: an airy open concept living/dining area anchored by wide, wall to wall windows.Renovated kitchen: Custom cabinetry, stonestyle counters, full size stainless appliances Three full bedrooms: each fits a queen (or king in the primary), with generous closets and oversized windows framing the treetops.Updated bath(s): Contemporary fixtures, and plenty of storage.Insuite laundry: washer & dryer room with Built-in shelving no more trips to the basement.Private balcony: perfect for morning coffee overlooking the golf course.Extras: quality vinyl plank flooring, lighting, ample insuite storage, dedicated parking space and exclusive use locker included.Residents at 5 Shady Golfway enjoy resort style amenities;Fully equipped gym & exercise studio Indoor pool with separate kiddie section Sauna for post workout relaxation Multipurpose recreation/party room Ample visitor parking for friends and family (id:59911)
Royal LePage Signature Realty
1201 - 333 Adelaide Street E
Toronto, Ontario
Hip, cool, warm, relaxing private and quiet for high-end living and entertaining describe this two-bedroom plus den corner condo suite. Great inner city transit and walk to Lake Ontario, St. Lawrence Market, Financial and Distillery District, and King Subway Station. Luxuriate in its array of fine restaurants, cafes, family events and shops. Reside in this happy environmentally clean space as its large windows let in natural light and Manhattan Skyline views. Feel your new home with its lofty ceilings, hardwood flooring, openness and timeless sophistication with up to date simplicity. YOU will LOVE it! (id:59911)
Keller Williams Portfolio Realty
510 - 335 Lonsdale Road
Toronto, Ontario
Hip, cool, warm, relaxing private and quiet for high-end living and entertaining describe this one-bedroom plus condominium located in luxe Forest Hill South and Reside in this happy environmentally clean space as its large windows let in natural light and verdant foliaged views. Feel your new home with its lofty ceilings, super large bedroom, classic parquet flooring, openness and timeless sophistication with up to date simplicity. YOU will LOVE it! Come and see it !!! (id:59911)
Keller Williams Portfolio Realty
N1304 - 7 Golden Lion Heights
Toronto, Ontario
Bright and spacious southeast-facing corner unit at M2M Condos, featuring 2 beds + den, 2 baths, 2 balconies, parking, and a locker - available June 1. This well-designed suite offers a functional layout with a large open-concept kitchen and living area, plus separate living and dining spaces. Versatile den can be used as a third bedroom or home office. Enjoy modern finishes, kitchen island with extra seating, and high-quality laminate floors - no carpet! Primary bedroom includes private balcony and 5-piece ensuite. M2M Condos provides top-tier amenities, including 24/7 concierge, business center, and wellness-focused third floor with fitness center, yoga studio, and landscaped terrace with a pool. Residents also have access to a private movie theater, party rooms, furnished guest suites, and outdoor lounge areas. Located in North York, steps from restaurants, shopping, and daily essentials. Finch TTC subway station is just a short walk away, ensuring seamless city access. Book a viewing today! (id:59911)
RE/MAX Real Estate Solutions
2258 Southport Crescent
London, Ontario
READY TO MOVE IN END OF APRIL 2025- NEW CONSTRUCTION HOME WITH RENTAL ONE BEDROOM APARTMENT ! Discover your path to ownership with the CATALINA Flex Haus! The spacious 2233 (total sq ft of finished space) , 4-bedroom, 3.5-bathroom and 2 kitchens home is located in the sough after Summerside . The bright main level features a large living/dining room with natural light and a chefs kitchen with ample counter space. Upstairs, the primary suite offers a private bathroom and walk-in closet, two additional bedrooms and a full bathroom. The finished basement includes one bedroom, bathroom, and kitchen, perfect for a rental unit or in-law suite. The basement private entrance located at the side of the house ensures privacy and convenience for tenants. Ironstone's Ironclad Pricing Guarantee ensures you get: 9 main floor ceilings Ceramic tile in foyer, kitchen, finished laundry & baths Engineered hardwood floors throughout the great room Carpet in the bedrooms, stairs to upper floors, upper areas, upper hallway(s). Don't miss this opportunity to own a property that offers flexibility, functionality, and the potential for additional income. Pictures shown are of the model home. This house is ready to move in. Visit our Sales Office/Model Homes at 674 CHELTON RD for viewings Saturdays and Sundays from 12 PM to 4 PM/ Wednesday 2-5. Down payment is 60k. (id:59911)
RE/MAX Twin City Realty Inc.

