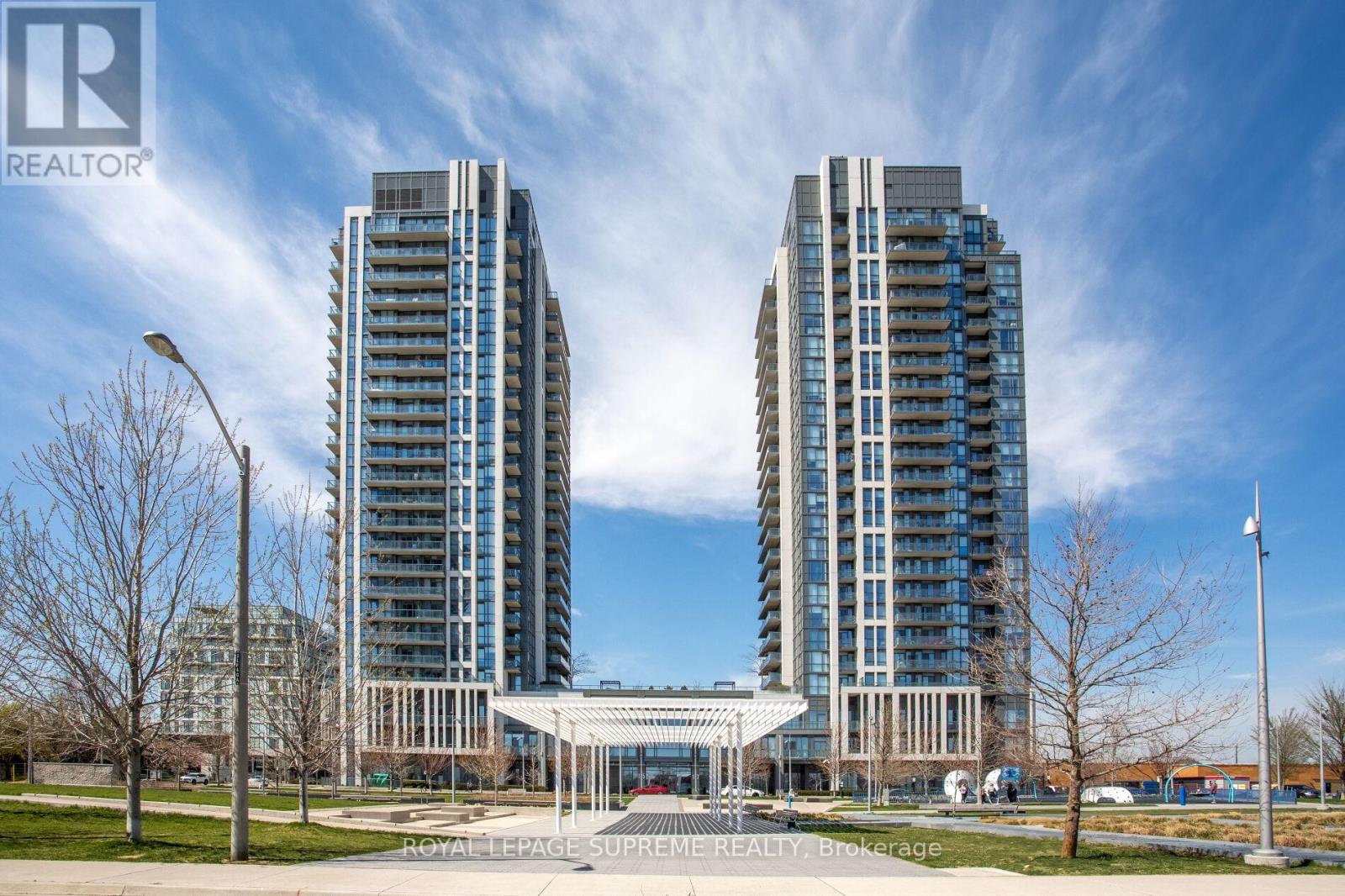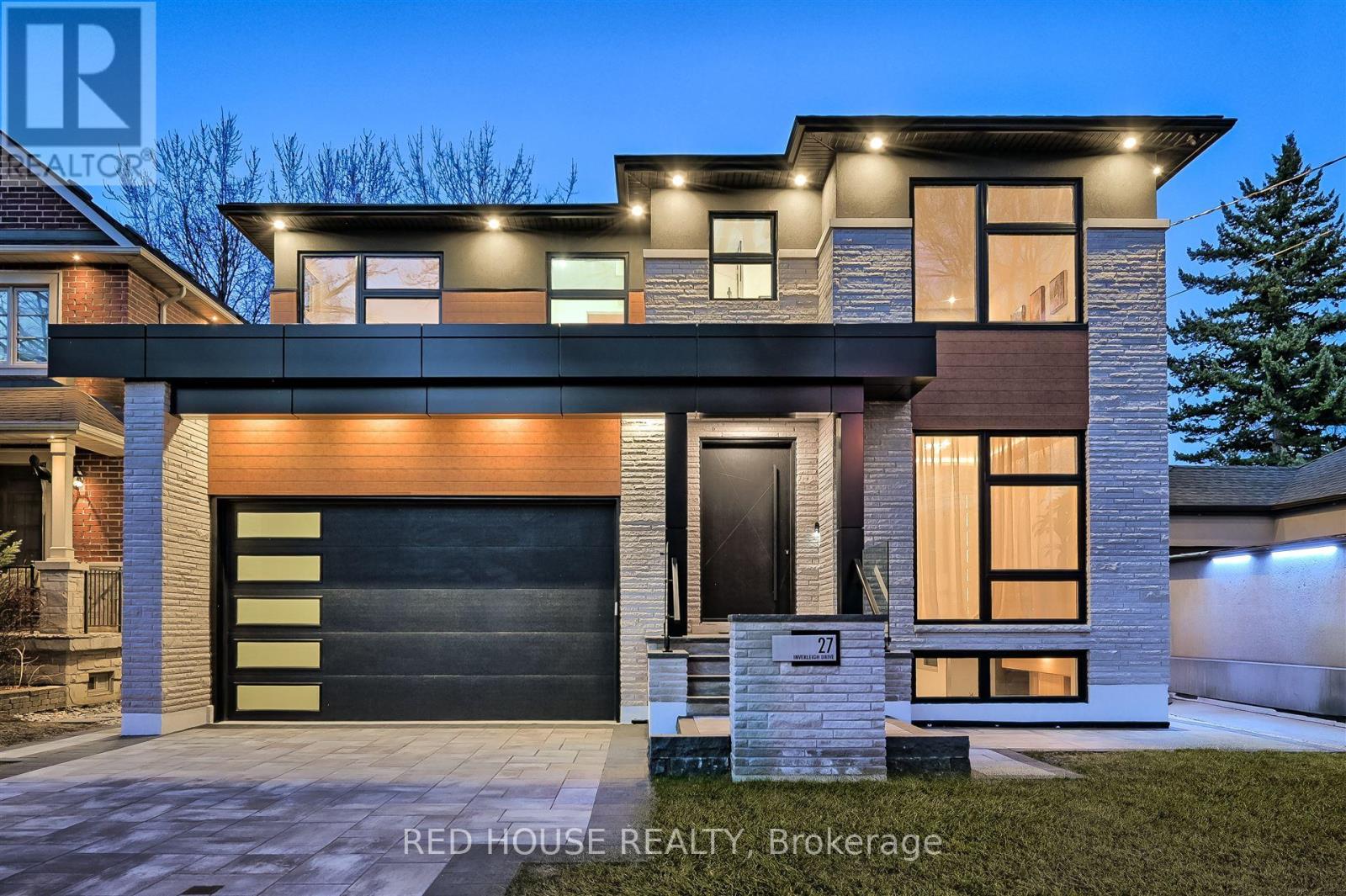45 - 215 Dundas Street E
Hamilton, Ontario
Stunning 3 Bedroom, 4 Bath , 2 story Townhome On Dundas St. In The Heart Of Old Waterdown Authentic Culture, , Over 1600 Sq. Ft. Of Living Space, Located Just Minutes Away From Schools, Shopping & Highway Access. Has it all from From The Bedroom Level Laundry & Walk-In Closet To The California Knockdown Ceilings, Open Concept Living Room/Dining Room & Full Theatre Room,to the Dark Laminate Floors, Berber Carpet, 9 Foot Ceilings, Modern White Kitchen, Stainless Steel Appliances, Upgraded Light Fixtures , AAA Tenants Only. Letter Of Employment, Full Credit Report, References, Rental Application, Deposit To Be Certified First & Last Month's Rent. (id:59911)
RE/MAX Real Estate Centre Inc.
33 Laird Drive
St. Catharines, Ontario
Welcome To This Beautifully Updated 3-Bedroom, 2-Bath Bungalow Full Of Character, Comfort, And Versatility. Nestled In A Quiet, Family-Friendly Neighbourhood Just 5 Minutes From The QEW, This Home Offers Easy Access To Niagara Falls, World-Class Wineries, Shopping, Schools, And Toronto Just Over An Hour Away. Step Inside To An Open-Concept Main Level Featuring Rich Hardwood Floors, A Cozy Living Room With A Large Bay Window And Fireplace, And A Stylish Kitchen Updated In 2020. The Kitchen Boasts Stainless Steel Appliances, Ample Cabinetry, A Double Sink Overlooking The Fenced In Backyard, And Plenty Of Space For Entertaining Or Family Dinners. Downstairs, A Separate Entrance Leads To A Fully Finished Basement Apartment Complete With Its Own Kitchen, Bedroom, Bathroom, And Living Space. Whether You're Looking For Rental Income, A Private In-Law Suite, Or An Airbnb Opportunity, This Flexible Layout Makes It Possible. The Home Also Features An Attached Garage And Parking For Two Additional Vehicles In The Driveway. Whether You're A First-Time Buyer, An Investor, Or Someone Looking For A Home With Built-In Value This Property Is An Exceptional Find. (id:59911)
Exp Realty
255 Rogers Road
North Perth, Ontario
This stunning two-year-new, O'Malley constructed bungalow has everything you need for comfortable, convenient living and entertaining lifestyle. The premium corner lot, four-car driveway and two-car garage greet you on this quiet street, tucked behind the Listowel Golf Club. The large and inviting front porch leads you into this impressive home, with hardwood floors and 9' ceilings. The open concept living makes it easy to entertain guests and move around with ease. The gourmet kitchen features a two-level centre island, pot lights, stainless-steel appliances and a convenient walk-in pantry. It flows into the dining room which has a walk-out to the beautiful deck and fully-fenced backyard. You'll love the living room with its tray ceiling, pot lights and impressive gas fireplace, perfect for cozy movie nights. The primary bedroom is spacious and features a walk-in closet and a four-piece ensuite with walk-in shower. Two more bedrooms and a shared four-piece bath round out the main floor. The partially finished basement features a three-piece bathroom, oversized windows and awaits your imagination. **EXTRAS** Walking distance to the Kinsmen Trail. Close to shopping, restaurants, schools and parks. (id:59911)
RE/MAX Realty Services Inc.
306 - 17 Zorra Street
Toronto, Ontario
This stunning 2-bedroom, 2-bath condo features a smart, open concept layout with soaring 9' ceilings and floor-to-ceiling windows that flood the space with natural light. Enjoy modern finishes throughout, including granite countertops, laminate flooring, ensuite laundry and a convenient locker for extra storage. Resort-Style Amenities allow you to stay active in the fully equipped fitness centre, unwind in the infinity pool, or entertain in the party room, lounge, or games room. Soak in the city views from the outdoor rooftop BBQ area. Plus, 24-hour concierge service offers peace of mind. Prime Location just steps from public transit, shopping, dining, and the cinema, with quick access to the Gardiner Expressway and Hwy 427. (id:59911)
Royal LePage Supreme Realty
2207 Melissa Crescent
Burlington, Ontario
Welcome to the highly desirable and family friendly neighbourhood of Brant Hills in Burlington. This detached(link) home is located on a quiet street conveniently close to restaurants, stores, schools, parks, and with easy access to 407 and 403/QEW. It's functional layout is very spacious, featuring a brick fireplace with a gas insert, large and bright bedrooms, and many new big ticket items such as year old furnace and AC, hot water on demand, whole house water softener, as well as point of use filtered water in the bright and spacious kitchen. New carpeting in the spare bedrooms, home is completely repainted throughout, with a full height and width basement. The owner has demoed and cleared the basement, giving the new owners a clean slate, showcasing the solid and dry walls and floors, eliminating any guesswork from the home inspector. This home suffered a small garage fire in 2016, at which time the front facade was upgraded from the typical appearance of the time period when it was built, to a new modern stone, greatly improving it's curb appeal in doing so. This beauty is priced to sell fast, don't be late. ** This is a linked property.** (id:59911)
Right At Home Realty
27 Inverleigh Drive
Toronto, Ontario
Welcome to this show-stopping custom-built home in one of Toronto's most desired communities steps to top-rated schools, scenic parks, skating rinks, tennis courts, fine dining and more! Designed for the modern family and elevated entertainer, this nearly 5,000 sq.ft. masterpiece blends timeless architecture with future-proof smart home technology. Step inside to discover rich Canadian white oak flooring, soaring ceilings, and a striking façade wrapped in natural indiana limestone and premium Canadian aluminum panels. The heart of the home is a chefs dream: a designer kitchen with built-in Jenn Air appliances and sleek cabinetry, overlooking a spectacular open-concept living space; excellent for both relaxation and entertainment! With 5 expansive bedrooms, 5.5 luxury bathrooms, every detail is intentional and inspiring including the jaw-dropping primary suite with a stunning closet and spa-like ensuite. Step outside to a serene entertainers oasis on a 45 x 137 lot featuring a custom patio, covered dining area, built-in Napoleon BBQ, and professionally landscaped grounds. Bonus: 7 separate speaker zones, modern & timeless wine cellar, a double garage with 14-ft ceiling with hoist potential, 3 fireplaces, voice-activated automated curtains throughout and all the space you need to live exquisitely. (id:59911)
Red House Realty
220 - 402 The East Mall
Toronto, Ontario
Welcome to this charming 1-bedroom, 1-bathroom stacked end unit townhome in the heart of Etobicoke's sought-after West End! Perfectly situated for modern living, this cozy home offers the ideal balance of convenience and comfort. This unit comes with 1 underground parking space and 1locker for extra storage, providing you with plenty of room to keep your belongings organized. The kitchen features sleek cabinetry and modern appliances, seamlessly flowing into the living and dining area perfect for both relaxing and entertaining. From the living room, step out onto your own private walkout balcony, ideal for enjoying morning coffee or unwinding after a long day. Location is everything, and this townhome doesn't disappoint. Enjoy easy access to major highways (401, 427, QEW), making your commute a breeze. You're just minutes away from Pearson International Airport, perfect for frequent flyers. For leisure and everyday needs, Sherway Gardens Mall, a local library, and a variety of restaurants and shops are right around the corner. With everything you need just a stones throw away, this home offers an unbeatable location and lifestyle. Don't miss out, schedule a tour today! (id:59911)
Sam Mcdadi Real Estate Inc.
908 - 30 Samuel Wood Way
Toronto, Ontario
Welcome to the Kip District II - where urban convenience meets modern design. This spacious 1 bedroom + den, 1.5 bath corner unit offers a functional layout with bright south-east exposure and a large private balcony. The open concept living and dining area seamlessly connects to a sleek modern kitchen with integrated appliances. The primary bedroom includes a 4-piece ensuite and the den is perfect for a home office or guest space. Enjoy first-class building amenities including 24-hr concierge, fully equipped gym, rooftop patio, party room and more. Located just steps from Kipling TTC & GO Station, Starbucks, Farm Boy, and quick access to hwy 427, QEW and the Gardiner. Includes 1 underground parking space. (id:59911)
RE/MAX Premier Inc.
604 - 220 Burnhamthorpe Road W
Mississauga, Ontario
Welcome To This Charming And Private Bachelor Condo In The Heart of Mississauga, Offering A Tranquil Living Experience With No Neighbouring Units In Sight. Enjoy The Serenity And Quietness Of This Unit, Which Overlooks A Beautiful And Peaceful Courtyard. The Condo Includes A Den Or Office Space, Ideal For Working or Studying. A Full Wall Of Windows With High Ceiling Lets In An Abundance Of Natural Light, And The Private Balcony Provides A Serene Outdoor Escape. This Is An Exceptional Opportunity For Anyone Seeking Peace And Quiet In A Prime Location. Walking Distance to Square One, Celebration Square and Sheridan College. Easy Access To Major Highways. 24-Hour Security. One Parking Spot. All Utilities Included In Maintenance Fee. (id:59911)
Ipro Realty Ltd.
275 - 250 Sunny Meadow Boulevard
Brampton, Ontario
2 Bedroom Urban Town with 1.5 Washroom, Open Concept Living/Dining, Balcony. Large Master Bedroom with Closets & Big windows for Natural Light.Stainless Steel Appliances. En-Suite Laundry, Balcony,Walking distance to Plaza,Grocery Stores,Banks & all amenities.Walking distance to School,EasyAccess to Highways. (id:59911)
RE/MAX Millennium Real Estate
491 Pettit Trail
Milton, Ontario
Nestled in one of Milton's most sought-after neighbourhoods, this impeccably maintained all-brick family home offers the perfect blend of convenience and tranquillity. Situated on a quiet, low-traffic street, it boasts swift access to HWY 401, top-rated schools within walking distance, and the Milton Hospital nearby, ideal for growing families. Just minutes from the Community Recreation Centre and major shopping hubs, this spacious 2,400 sq ft gem features nine-foot ceilings, an inviting open-concept kitchen with a breakfast area, and a sunlit family room with a walk-out to a serene, tree-lined backyard. Elegance abounds in the separate living and dining rooms, accented by spotlights and decorative columns. Upstairs, four generously sized bedrooms include a luxurious master suite with a walk-in closet and a spa-like ensuite (tub + separate shower). Gleaming hardwood floors grace the main level and master bedroom, while recent upgrades include a newer roof, high-quality vinyl windows, an owned hot water tank, and a double-car garage with newer doors ensure worry-free living. The oversized interlock driveway fits four cars, and the massive basement presents endless potential (easily convertible into a secondary apartment). Meticulously cared for by the original owners, this home is spotless, move-in ready, and priced competitively, slightly higher than smaller homes with single garages. With flexible closing and a rare private lot, this is a rare opportunity to own in a vibrant, well-connected community. (id:59911)
Sutton Group Quantum Realty Inc.
Basement - 113 The Westway
Toronto, Ontario
Renovated Bright & Spacious 2-Bedroom Basement Apartment with Separate Entrance! All utilities included!!! Welcome to this newly renovated, carpet-free basement apartment, offering 2 bedrooms, 1 full washroom, and a brand-new kitchen with brand-new appliances. Featuring high ceilings , this space is filled with natural light. The separate side entrance provides privacy and convenience. Located in the sought-after Royal York Gardens community, this home is steps away from excellent schools, parks, public transit (including the upcoming Eglinton LRT), shopping, recreation facilities, hospitals, libraries, and places of worship. Enjoy living in a safe, well-established neighborhood with everything you need at your doorstep! (id:59911)
RE/MAX Hallmark Realty Ltd.











