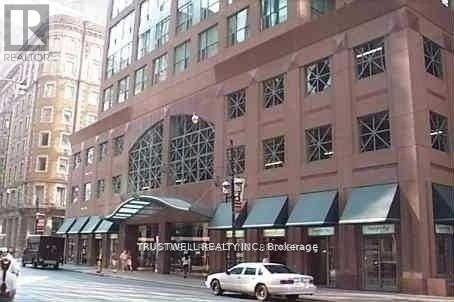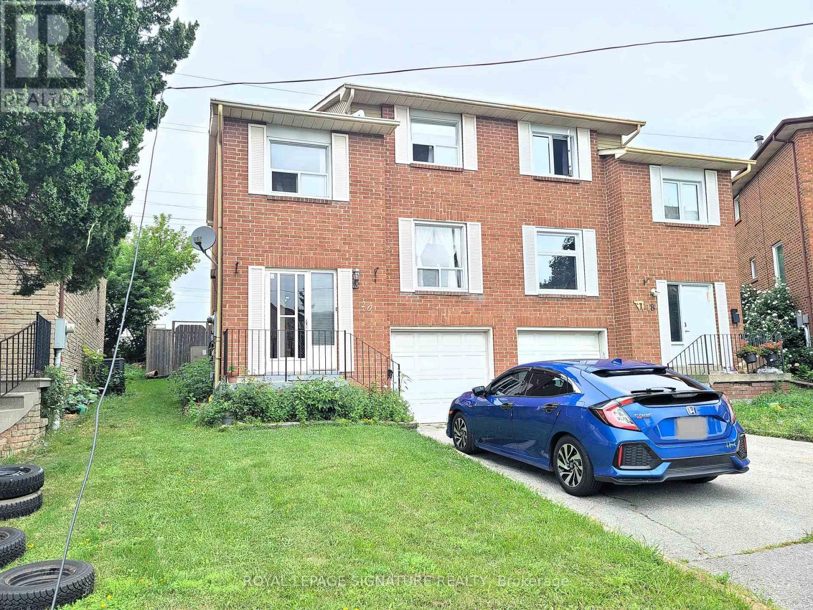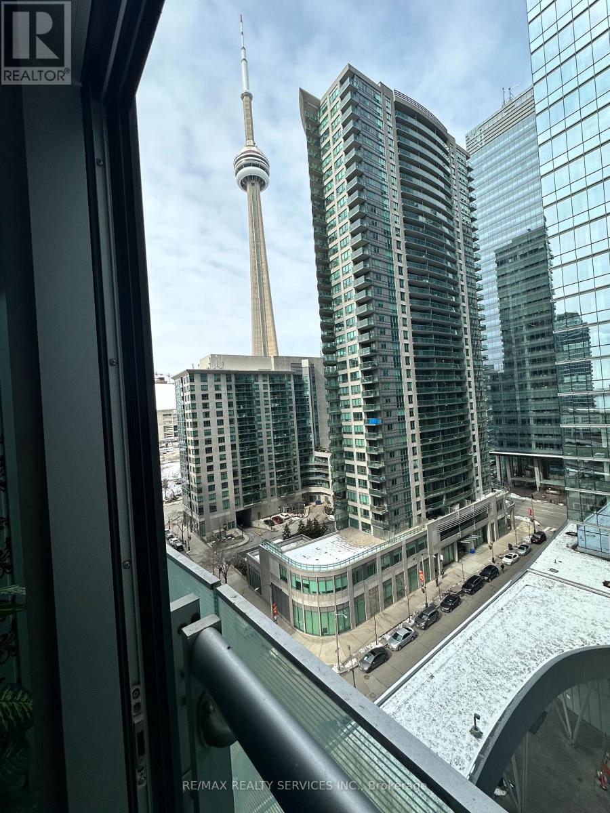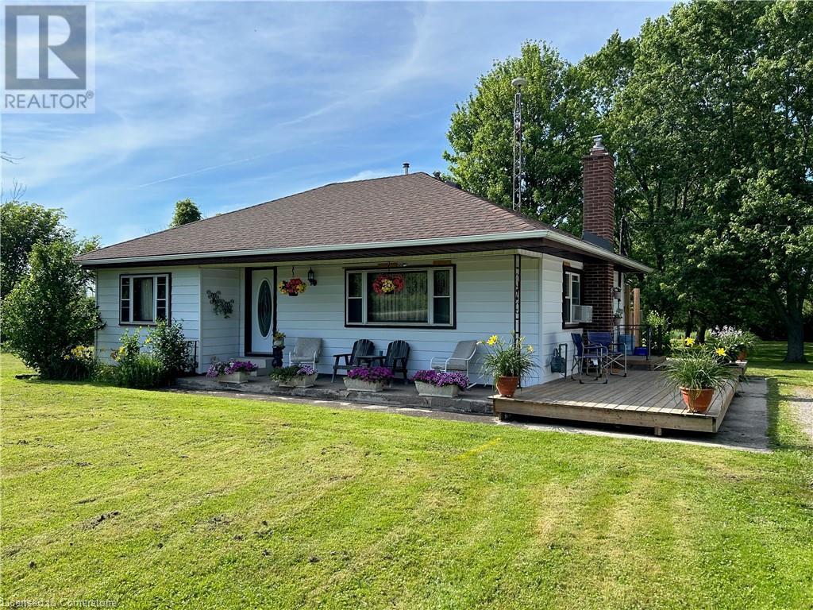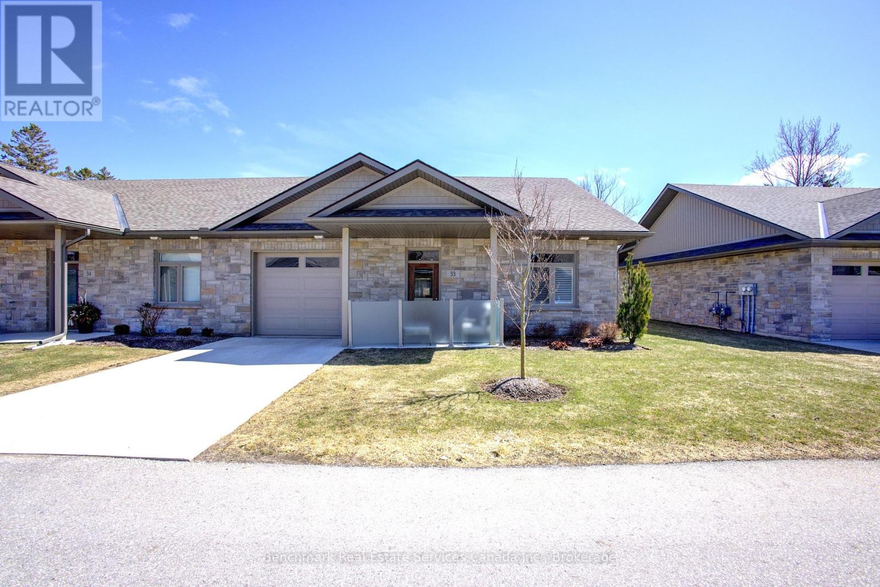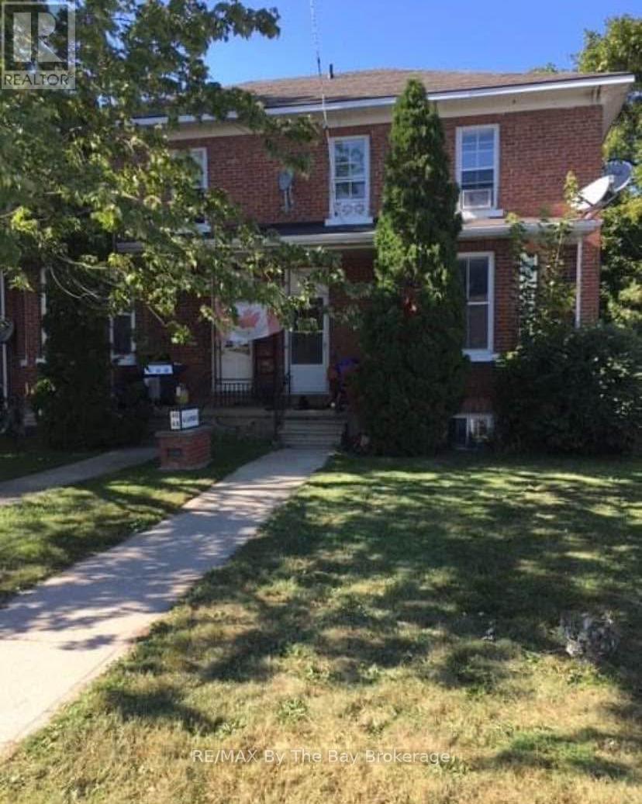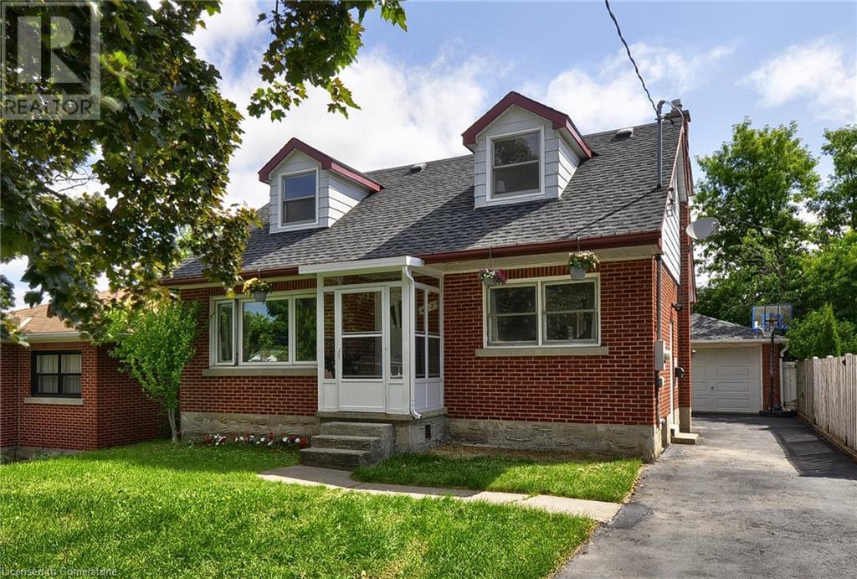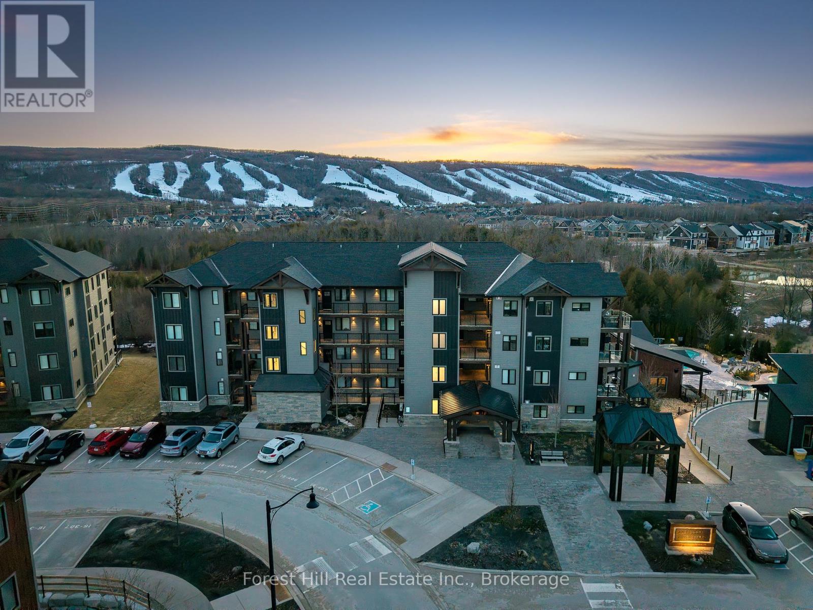4005 - 50 Charles Street
Toronto, Ontario
Casa Ill: Luxury Living In Prestigious Yonge & Bloor Yorkville Neighbourhood. Breathtaking South West Lake & City Views In This Bright, Sunny 2 Bedroom Split Plan Corner Unit. 690 Sqft With 9Ft Ceiling, Massive 274 Sqft Wrap-Around Balcony Perfect For Relaxing/Entertaining.964 Sqft, Living Space. Floor-To-Ceiling Windows Filled W/Natural Light In Living/Dining/Kitchen & 2 Bedrooms. Steps To Yorkville, Shops On Bloor, U Of T, Ryerson, Dvp, 2 Subway Lines. (id:59911)
Bay Street Group Inc.
1501 - 7 King Street E
Toronto, Ontario
AAA Location! Yonge/King Over 900 Sqft W/ 2 Washrooms, 9-1/2 Ft Ceilings, 2 Bdrm W/ Sitting Area In Master. Can Easily Fit King Size Bed + Desk W/ W/I Closet & Ensuite Bath. Custom Wood Trims, Reno. Kitchen, Quartz. Heat & Hydro Included. Why Pay More For A Smaller Less Convenient Location? Building Occupied By Mature Professionals Who Can Walk To Work Or Work From Home. St. Lawrence Market. Parking Can Be Rented For $150-200 Per Month In The Building. (id:59911)
Trustwell Realty Inc.
20 Henry Welsh Drive
Toronto, Ontario
Rarely Offered Semi-Detached Home In Great Location! Large Family Room With W/Out To The Backyard. Access To Garage From Home. Kitchenette And Renovated 3 Pc Bath In Basement. Close To All Amenities: TTC, Library, Schools, Hospital, Shopping Etc. (id:59911)
Royal LePage Signature Realty
84 Brookview Drive
Toronto, Ontario
Welcome To 84 Brookview Drive, Where Modern Elegance Meets Smart Living In This Meticulously Built Modern Home In Lawrence Manor. No Detail Was Overlooked In This Luxurious Builder Home (2017). Live At Ease With A Snow Melting System For The Driveway, Front Porch, Steps, Rear Terrace And Walkway Around The Hot Tub. Elevate Your Lifestyle With Seamless Smart Home Automation. Enjoy The Convenience Of Automated Blinds, Effortlessly Adjusting To Your Preferences With A Touch Of A Button. The Integrated Vantage Lighting System Allows You To Create The Perfect Ambiance For Any Occasion, While The Premium Surround Sound Sonos System Immerses You In High-Quality Audio Throughout The Space. Soaring 10 Ceilings on the Main Floor And 9 On The Second Floor. Hand Crafted Millwork Throughout. A Chef's Dream Kitchen Equipped With High-End Miele & Sub-Zero Appliances And Appliance Garage. The Expansive Floor-To-Ceiling Doors In The Kitchen Seamlessly Connect The Indoors To The Backyard Oasis With A Custom Concrete Pool By Todd Pools Featuring an Electric Pool Cover, Hot Tub With Heated Surround and Shade Canopy Equipped With Radiant Heaters, Ceiling Fan, Outdoor TV and Retractable Awnings. A Custom Mudroom For All Of Your Storage Needs On The Main Floor. 2nd Flr Hallway Skylight Lets In An Abundance of Light. Primary Suite Offers A Serene Retreat Complete With An Oversized Walk-In Closet And Spa-Inspired Bathroom. Indulge In The Luxury Of Heated Floors, A Jetted Soaking Tub With B/I TV for Ultimate Relaxation, And A Chic Vanity Table With Electrical For Added Convenience. Separate Furnace on 2nd Floor with HEPA, UV Filtration and HRV System. Upper Laundry. The Lower Level Features a Recreation Space With 2 Separate Bedrooms, 4 Piece Bathroom, Laundry & Kitchenette. Heated Detached Garage With AC, Alarm System & Electric Door Opener. Don't Miss Out. (id:59911)
Psr
1309 - 83 Redpath Avenue
Toronto, Ontario
Welcome to one of the most sought-after communities in the city, where vibrant culture meets modern living. This bright and spacious unit is a perfect blend of style and functionality, featuring gleaming hardwood floors that exude warmth and elegance, sleek stainless steel appliances, and granite counters in the kitchen, perfect for both cooking and entertaining. Soaring 9-foot ceilings add an airy, open feel to the space. A large west-facing balcony with gorgeous south views of the city skyline. 2 Walkouts to the balcony from both the living room and primary bedroom. The Den can be used as an office or a single bedroom. Stay active with a fitness center and basketball court, and take advantage of the Media Room and party room along with a separate boardroom/meeting room. Relax on the rooftop patio or soak in the hot tub. Enjoy peace of mind with concierge service, visitor parking, and a guest suite!. This is more than a home; it's a lifestyle. Whether you're lounging in your stylish space, enjoying the spectacular views, a beautiful courtyard garden or taking advantage of the exceptional amenities, 83 Redpath offers an unparalleled living experience. Don't miss your chance to own in this vibrant community. Schedule your showing today! Sleek stainless steel appliances: Fridge, oven, dishwasher, and microwave for a modern kitchen that shines. Convenient stacked washer and dryer, making laundry a breeze. One parking space included, so you never have to stress about finding a spot. Walking distance to some of the city's best restaurants, trendy gyms, bakeries, grocery stores, and charming shops. Top-rated schools and local Parks and beltline trails. Easy access to the subway/TTC, connecting you to everything Toronto has to offer. This condo offers the perfect mix of comfort, convenience, and a vibrant urban lifestyle. Don't miss out! (id:59911)
Real Broker Ontario Ltd.
909 - 12 York Street
Toronto, Ontario
Beautiful 1+1 layouts at Ice Condos. Furnished!! Professionally installed accent walls, floor to ceiling windows with a amazing view of CN Tower, plenty of closet space, 9ft ceilings w/600+ sq ft Eng. Close to Union Station, Scotia Arena, steps to Air Canada Centre & Longo's and Financial District. 24 hr Concierge, indoor pool. Must see This unit! (id:59911)
RE/MAX Realty Services Inc.
961 Canal Bank Road
Dunnville, Ontario
Located just minutes from town this inviting home is nestled on a generous 1.86-acre lot and as a bonus a NEW septic being installed May 2025, and offering peace of mind for years to come. As you step inside, you'll immediately feel at home in the spacious living area, large windows fill the room in natural light, 3 large bedrooms and an eat-in kitchen which offers plenty of counter and storage space. Downstairs, the basement features a rec room with a bar and a cozy gas fireplace, perfect for entertaining. An additional bedroom and a den/office provide ample space for everyone. Outside, the partly covered front porch (9' x 25'8) provides a lovely spot to relax and enjoy the surroundings. The side deck (38' x 10') and rear deck (38' x 10') offer additional outdoor living spaces, perfect for barbecues and family gatherings. The property also includes a gazebo, enhancing the outdoor appeal. A secondary driveway leads to a large steel frame shop/garage with an extra high door, ideal for storage and projects. Attached to this shop is a rear storage building, offering even more utility. Conveniently located just minutes from town, shopping, and restaurants, this property is also close to recreational amenities. Enjoy easy access to the boat launch at Port Maitland and explore the natural beauty of Rock Point Provincial Park on Lake Erie. This charming bungalow on a sprawling lot offers a perfect blend of space, comfort, and convenience, making it an ideal home for families and outdoor enthusiasts alike. (id:59911)
Royal LePage State Realty
33 - 375 Mitchell Road S
North Perth, Ontario
Welcome to Sugarbush, Listowels newest retirement community, designed for folks 55 and over. This Sugarbush Aspen II model features extensive upgrades including crown mouldings throughout the main house, built in TV credenza & cabinets. Built in office desk and storage, Wilson Solutions customized closets. Kitchen upgrades include oversized island and granite counters, customized range hood, drawer microwave, farmhouse sink, to name a few. The home is heated with a Navien Natural Gas Boiler providing in floor, hot water heat for the ultimate comfort on cooler days. A Daikin mini split Air Conditioner bonnet/condenser with heat pump provides all season comfort. Outside you will be able to entertain or relax on one of the two cement patios, featuring a natural gas fire pit and natural gas hook up for your bbq, while the second patio offers a privacy glass enclosure for quieter times. Each patio provides shade at the touch of a button with automatic retractable awnings. This Aspen II home offers an oversize three piece bathroom with tiled shower as well as a three piece ensuite which also has a tiled shower. Situated in a desirable location within the Sugarbush community, offering a large exclusive use common area back yard with privacy fence, this home truly needs to be seen to be appreciated. (id:59911)
Benchmark Real Estate Services Canada Inc.
559 Upper Sherman Avenue Unit# Upper
Hamilton, Ontario
Welcome to 559 Upper Sherman Avenue UPPER, a delightful residence situated in Hamilton’s desirable Eastmount neighborhood. This spacious home offers 4 bedrooms across the main and second floors, complemented by a bright eat-in kitchen, a comfortable living room, and a well-appointed 4-piece bathroom. Shared laundry is also available for added convenience. Garage can used as storage. Upper tenants are responsible for 70% of utilities and enjoy the benefit of two parking spots. Ideally located near public transit, major highways, shopping centers, and just minutes from Juravinski Hospital, Mohawk College, and a variety of everyday essentials. **Some Pictures are virtually staged** Tenant pays rent + 70% of utilities. (id:59911)
RE/MAX Aboutowne Realty Corp.
2 - 46 - 48 Lombard Street
Meaford, Ontario
Lower level bachelor apartment, close to shopping, the waterfront and downtown. One year lease, first and last months rent, rental application with letter of employment and letters of reference and tenant insurance required. No Smoking inside the building. Renting for $1,100/month plus hydro. Internet, phone and cable are extra. (id:59911)
RE/MAX By The Bay Brokerage
442 Highland Road E
Kitchener, Ontario
Excellent 1.5 story 4+2 bedroom 3 washroom house located on great location. close to all amenities, school, park, st mary Hospital and Hwy 8.This house main floor features included good size living area, kitchen, dining room , great feature bedroom with 4pc washroom and second floor master bedroom, Bathroom and 2 more Good size bedrooms. This house boasts a 2-bedroom finished basement with separate entrance, providing an opportunity to earn income and assist with mortgage payment. This house has attached single garage with 5 car parking driveway and big backyard. Great opportunity for first time home buyer and investors! Book showing to grab it! (id:59911)
Century 21 Heritage House Ltd.
207 - 16 Beckwith Lane
Blue Mountains, Ontario
Experience four-season living in the amenities-rich, Mountain House community! Located in the Georgian Ridge building, this beautifully updated, west-facing (sunsets), 1,072 sq ft., 3 bedroom, 2.5 bathroom condo offers fantastic panoramic views right from your balcony. The open-concept floor plan boasts a bright and airy atmosphere, highlighted by high ceilings and an abundance of natural light streaming in through the oversized windows of this corner suite, creating a warm and inviting space. As you enter, you're welcomed by a spacious foyer with a walk-in closet providing plenty of storage. The kitchen provides direct mountain views and offers new (2024) quartz countertop overhang, backsplash, and kitchen faucet with soap dispenser. Cook and clean up with ease with your built-in oven, dishwasher, and large under-mount sink. The living room features a floor-to-ceiling stone accent wall, a wooden mantle, and gas fireplace. The primary suite offers the luxury of waking up with a view of the mountain and a private 3-piece ensuite. At the front of the unit, you'll find two additional bedrooms with 3-piece j&j ensuite, and a chic 2-piece powder room. Recent updates include all-new electrical light fixtures, freshly repainted walls and ceilings, barn board feature walls, California closets built-ins, pot lights throughout, and a brand-new LG WashTower laundry system. The new screened-in porch with remote control offers added comfort and privacy. Gas hook up for BBQ and in-suite laundry room with wine fridge and storage space. Take advantage of being the closest building to the Mountain House community's year-round heated outdoor pool, sauna, exercise room, and Apres Lodge with an outdoor fireplace and gathering room. Walk along trails to Blue Mountain Village or to Scandinave Spa. Short drive to downtown Collingwood, Georgian Bay and Thornbury. This condo blends style, functionality, and a prime location, making it a perfect condo for investment or personal use. (id:59911)
Forest Hill Real Estate Inc.

