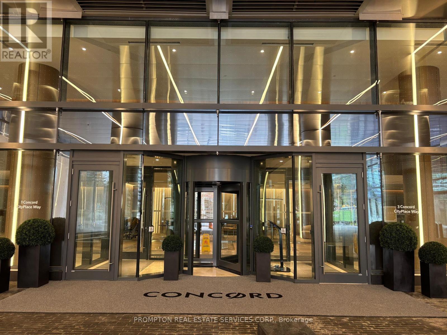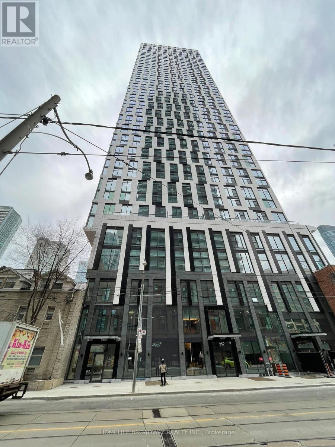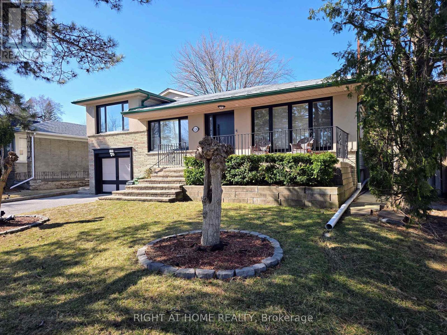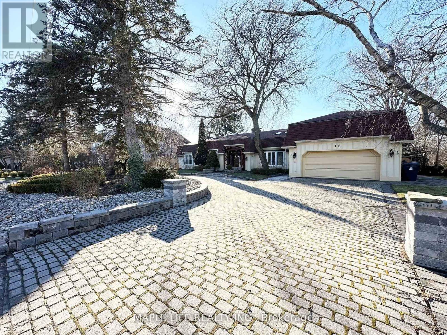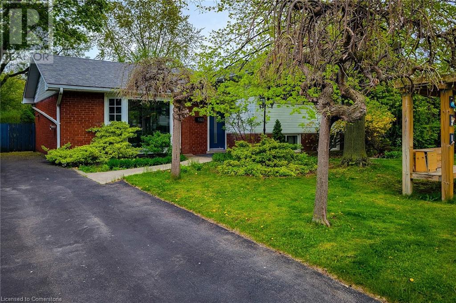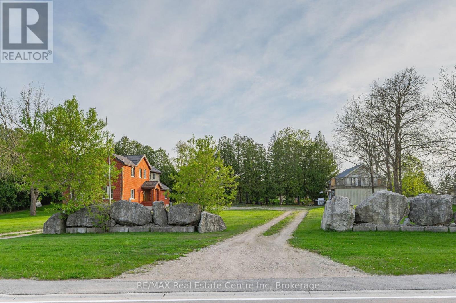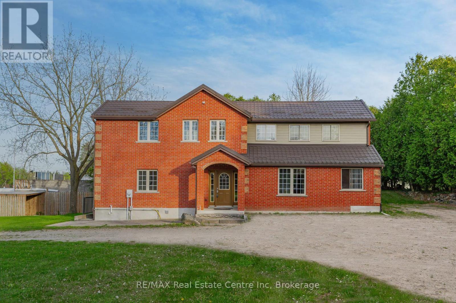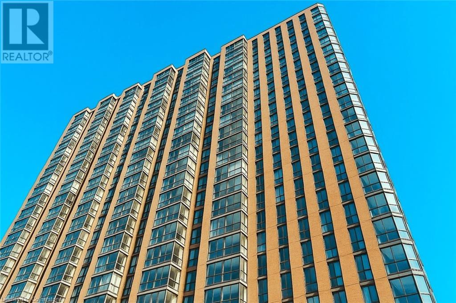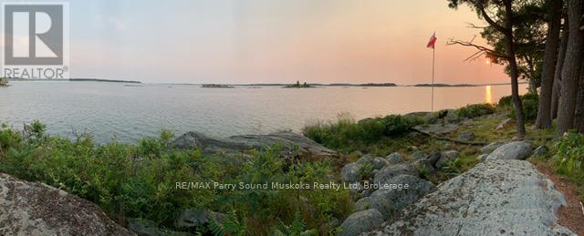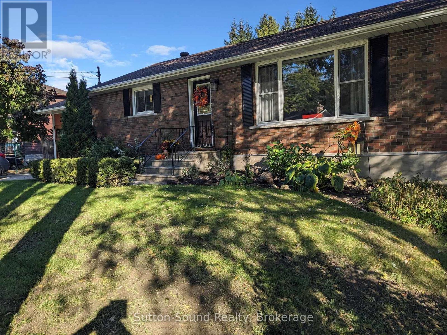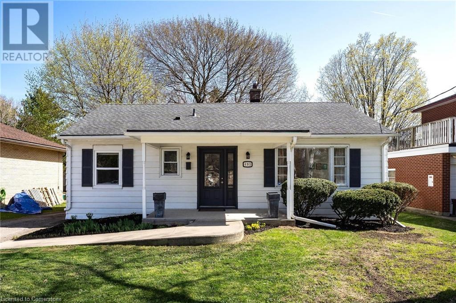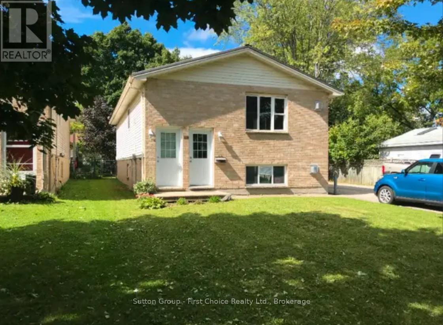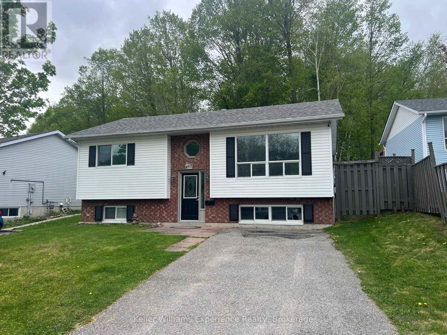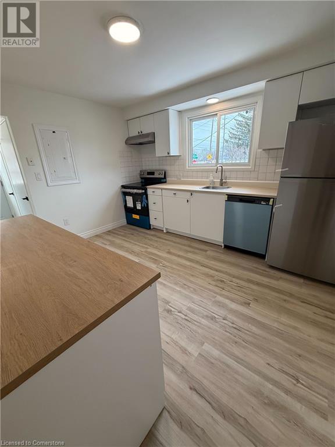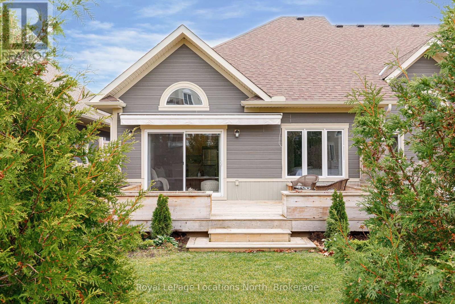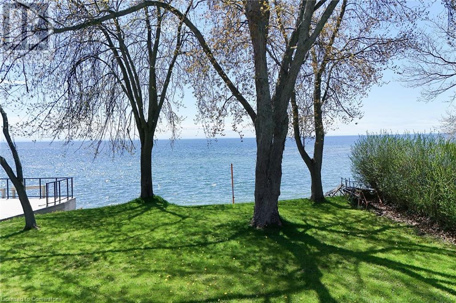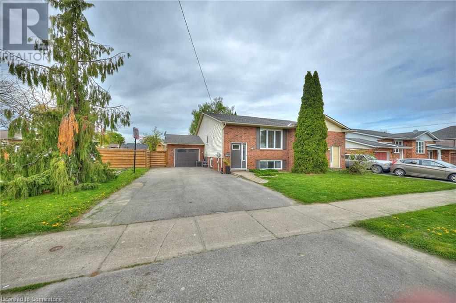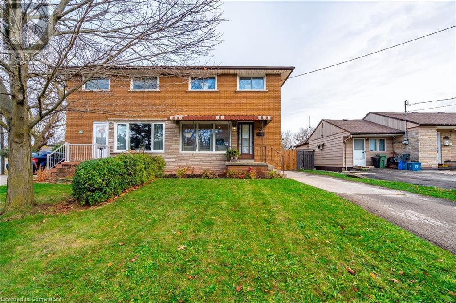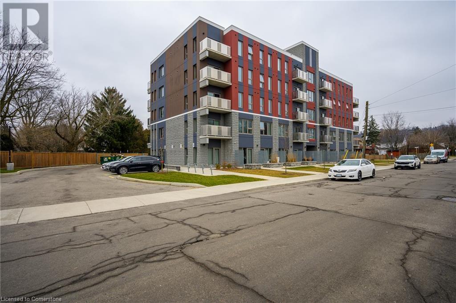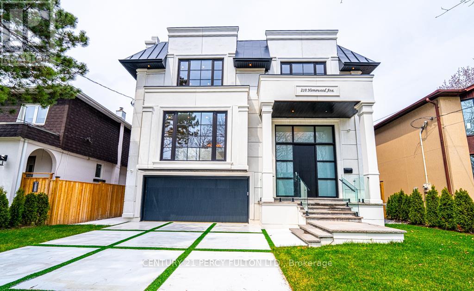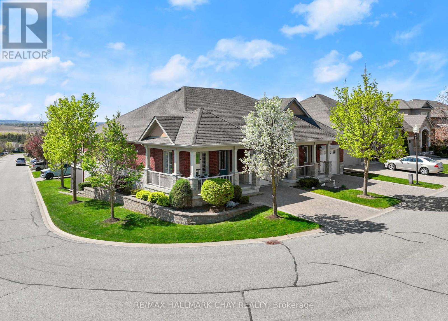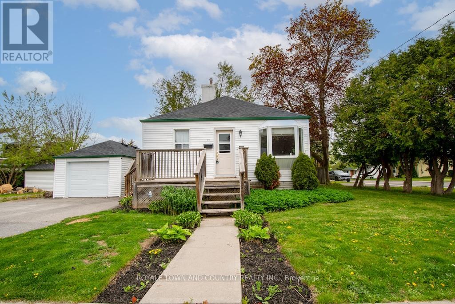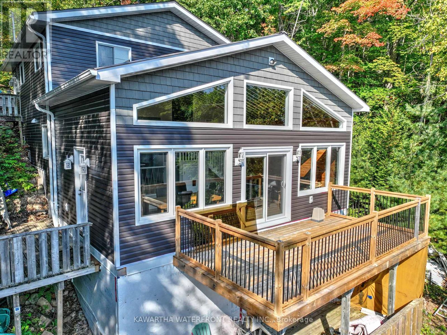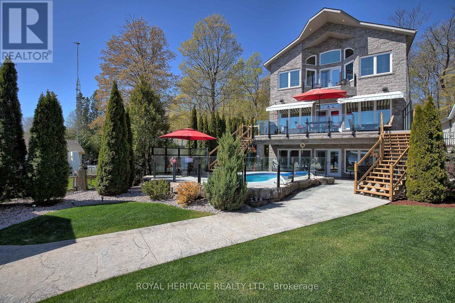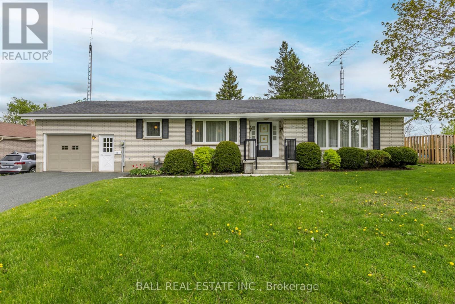518 - 1 Concord Cityplace Way
Toronto, Ontario
Brand New Luxury Condo at Concord Canada House Toronto Downtowns Newest Icon Beside CN Tower and Rogers Centre. This South-Facing 2 Bedroom 2 Bathroom Unit Features 618 Sqft of Interior Living Space Plus a 113 Sqft Heated Balcony for Year-Round Enjoyment.World-Class Amenities Include an 82nd Floor Sky Lounge, Indoor Swimming Pool, Ice Skating Rink, and Much More.Unbeatable Location Just Steps to CN Tower, Rogers Centre, Scotiabank Arena, Union Station, the Financial District, Waterfront, Dining, Entertainment, and Shopping All at Your Doorstep. (id:59911)
Prompton Real Estate Services Corp.
907 - 45 Sunrise Avenue
Toronto, Ontario
Welcome to 45 Sunrise Ave, Suite 907, a beautifully renovated 2+1-bedroom/den condo offering modern finishes, stunning views, and an unbeatable location. This spacious unit has been completely updated with a brand-new kitchen, sleek new flooring, and fresh paint throughout. Enjoy year-round comfort with newly installed split wall air conditioning unit in the living room. The bright and airy living space is highlighted by a large south-facing window, flooding the unit with natural light. Step onto the massive open balcony and take in the expansive, unobstructed views of the Toronto skyline and surrounding green spaces. This unit includes one underground parking spot and a common area storage unit for added convenience. The well-maintained building offers great amenities, including an outdoor pool, exercise room, and out-of-suite laundry facilities. The all-inclusive maintenance fees of just $730 per month cover heat, water, and electricity, making this an excellent value. Centrally located, this condo is just a short walk to Eglinton Square Shopping Mall, Super Centre, and top-brand grocery stores. With the newly constructed Eglinton Crosstown LRT nearby, this area is poised for significant growth, making it a great investment opportunity. Included with this unit are a fridge, stove, clothes washer, and dryer. This is a rare chance to own a completely renovated condo in a prime location. Don't miss out on this exceptional opportunity. (id:59911)
Exp Realty
2716 - 82 Dalhousie Street
Toronto, Ontario
One Year Old New One Bedroom Condo In The Heart Of Downtown! This Amazing Functional Layout Offering An Open Concept Kitchen & Dining Area With Built- In Modern Appliances. Living Room & Bedroom Have Floor To Ceiling Windows Receiving Plenty On Sunlight's With Gorgeous City View At Higher Floor. 5 Mins Walk To Yonge & Dundas & Toronto Metropolitan University, Close To Parks Restaurant & Subway Station, Free High Speed Rogers Internet Included. (id:59911)
Homelife Landmark Realty Inc.
519w - 36 Lisgar Street
Toronto, Ontario
Welcome Home To Your Queen West Pad! Perfect For Those Who Are Working From Home, Professional Couples And New Families - This 2 Bed 1 Bath Doesn't Have Any Wasted Space! Step Onto Queen West From Your Doorstep W/ Street Car Access, Local Amenities Such As Grocery Shops, Cafes, Drake Hotel And More. (id:59911)
Rare Real Estate
4208 - 125 Blue Jays Way
Toronto, Ontario
Bright And Functional 2 Bedrooms 2 Baths Plus Den Corner Unit In High Demand Entertainment District And The Heart Of Downtown Toronto. Facing North East, 9 Ft Ceiling, Tons Of Natural Lights, Overlook City Views. High-End Finishing And Decent Interior Design Throughout. TTC At Door, Steps To Underground P.A.T.H And Subway Station. Surrounded By Music Halls, Theatre, Restaurants, Rogers Centre, CN Tower, Aquarium, And More. Walking Distance To Financial District. Walk Score 98. Enjoy Top Of The Line Amenities And 24hr Concierge, Such As Very Quiet And Private Indoor Pool, Party Room, Lounge, Kitchen/Dining, And Two Gyms! Parking Space Close To Elevator. This Is Not just A Condo Unit, It is Your Dreaming City Life! (id:59911)
Home Legend Realty Inc.
Master's Trust Realty Inc.
1703 - 101 Charles Street E
Toronto, Ontario
Incredible City Skyline and Lake Views at Highly Sought After X2 Condos - A Bright Beautiful South Facing Large Open Concept 1 Bed + Den Unit at 741 SF Easily Functions as a 2 Bedroom or Allows for a Work From Home Office. It Features Modern Finishes, 9' Ceilings, Floor to Ceiling Windows, Large Balcony, Large Primary Bed with W/I Closet, and Direct Access to Bathroom. Modern Kitchen Features Integrated Eat at Island, Stainless Steel & Integrated Appliances, Windows Coverings. Includes 1 Parking and 1 Locker. Minutes to Yonge/Bloor Subway, Bloor/Yorkville Village Shopping, Dining. Cafes, Entertainment. Easy Access to DVP and Gardiner/QEW Hwy's. (id:59911)
Baker Real Estate Incorporated
3111 - 8 Wellesley Street W
Toronto, Ontario
Brand new and never before lived in, this 1-bedroom + den suite has 2 full bathrooms, offering 625 sqft of modern living space. The thoughtfully designed layout features a spacious living area and a den, perfect for a home office or flexible use. Located in the highly sought-after 8 Wellesley, this unit is ideal for those who want to be in the heart of the city with easy access to transit, shops, and dining. The building offers a range of premium amenities, including a fully equipped fitness centre, 24-hour concierge service, a residents' lounge, and a rooftop terrace with stunning city views. (id:59911)
Realty One Group Flagship
710 - 501 Adelaide Street W
Toronto, Ontario
Live In The Coolest Boutique Building In KING / PORTLAND, 2 Bed And 2 Bath Compact And Efficient Layout. Good Value For This Unbeatable Location, Walk To All The Restaurants And Shops On King Move In Anytime. West Facing With Fantastic Park View. 501/504 Street Car 10 Mins To Financial Core. Available Immediately May 1. (id:59911)
Psr
1510 - 252 Church Street
Toronto, Ontario
This Brand new condo is the perfect living accommodations for both Professional and postsecondary students. George Brown College and Ryerson University are both located just a short walk away and OCAD and UofT can both be easily accessed by nearby transit routes. Downtown amenities surrounding, the area boasts a near perfect Walk Score. Enjoy and explore a vibrant selection of nearby local and brand name dining, shopping, and entertainment options right at your fingertips. CF Eaton Centre and Yonge/Dundas Square are both just minutes away from home. (id:59911)
Homelife Broadway Realty Inc.
120 Santa Barbara Road
Toronto, Ontario
Rarely offered, fully renovated luxury home featuring 5 bedrooms, 4 bathrooms, and over 3,700 sq. ft. of exceptional living space. This spectacular family residence offers three walk-outs, an in-law suite with a separate entrance, and two newly renovated kitchens equipped with a built-in oven.Additional upgrades include an updated backflow preventer valve, new interlocking in the backyard, blown insulation top up in attic and an automatic lawn sprinkler system. The home is thoughtfully designed with two lower levels, highlighted by one stone-wall wood-burning fireplace,Large home theater room, one electric fireplace, and a stunning, expansive skylight.Enjoy outdoor privacy with a fully fenced, luxuriously landscaped yard. The property boasts a double and extended driveway, ideal for multiple vehicles. The impressive master suite includes a spacious walk-in closet, a luxurious 6-piece ensuite, and a private walk-out balcony. This is an extraordinary opportunity to own a truly exquisite home.Open House May 24 Sat 2-4Pm-May 25 Sun 2-4Pm (id:59911)
Right At Home Realty
606 - 90 Stadium Road
Toronto, Ontario
Welcome To Quay West Condo, Premium Location To Waterfront, Parks, Canadian National Exhibition, Yacht Clubs. Steps To Beaches, Parks, Supermarkets, Shops, Banks, Restaurants. Easy Access To Gardner Express Way And Steps To Public Transit. (MPAC) Interior 782 Sqft + Balcony. Newly Renovated 2 Bedrooms & 2 Bathrooms, 9' Floor Height, Bright Large Windows Floor To Ceiling. Open Balcony Overlook Waterfront Park. Very Well Maintained Unit. One Parking And One Locker Exclusively Included. **EXTRAS** Stainless Steel Appliances. Great Building Amenities: WIFI Lounge, Private Movie Theatre, 24 Hour Concierge, Sauna, Exercise Room, Car Wash And More. (id:59911)
Right At Home Realty
44 Gwendolen Avenue
Toronto, Ontario
ELEGANT EXECUTIVE RESIDENCE in a beautiful mature neighbourhood! Open concept. 10ft ceilings. Hardwood floors. Tons of natural light! 4+1 Bedrooms / 6 Bathrooms (4 ensuites). Gourmet kitchen with island, granite countertops, stainless steel Subzero refrigerator, Wolf gas range. Entertainers delight with walk-out to deck. Separate dining room. 2 gas fireplaces. Main floor private office. 2nd floor laundry room. Finished basement with walk-up to backyard. Generac whole home generator. New custom roller blinds throughout. Fresh paint - white & bright! Great location - Yonge/401. All Amenities: TTC/Subway/GO/Schools/Shops/Dining & quick access to Hwy 401. Enjoy the mature trees/ravine/parks at your doorstep. Everything you would want to make this property feel like home! (id:59911)
Royal LePage Connect Realty
1203 - 50 Lombard Street
Toronto, Ontario
**The Indigo Boutique Condos A Must-See Fully Funished Gem!** Experience luxury living in this renovated, designer-curated suite** at The Indigo Boutique Condos. This **fully furnished, turn-key** unit offers an **impeccable 5+ star living experience** with high-end finishes and modern elegance. Spanning approximately **740 sq. ft.**, this south-facing unit features **hardwood flooring throughout, integrated appliances**, and a thoughtfully designed open-concept layout. Building amenities include a **state-of-the-art gym, stylish party room, rooftop terrace, and 24-hour concierge**. Conveniently located in the heart of downtown, just steps from the **Financial District, top hospitals, transit, shopping, dining, and easy highway access**. A rare opportunity for those seeking **luxury, convenience, and sophistication**dont miss out! (id:59911)
RE/MAX Condos Plus Corporation
46 Borden Street
Toronto, Ontario
Introducing an exquisite semi-detached residence in the vibrant Harbord Village. This home boasts 3+1 bedrooms and 4 bathrooms, designed to accommodate both families and professionals with its flexible living spaces. Centrally positioned between The Annex and Kensington Market, the home is just a short walk from Toronto's top parks, the University of Toronto, and convenient transit options.The property features a sophisticated open-concept main floor that maximizes both the natural light and the high ceilings. The mastersuite is a haven of luxury with a double vanity,a state-of-the-art steam shower & sundeck. Two additional bedrooms upstairs offer bright & wonderful space for children. Additionally, there is a versatile guest bedroom located in the basement, ideal for visitors, home office or as an extra living area. Outdoor living is equally impressive, with a private backyard that includes a plush sitting area and durable artificial turf, creating a perfect environment for both relaxation and playful activities. The property also includes a one-car garage situated on a wide laneway, adding to the convenience of this exceptional home. Every inch of this property has been meticulously designed to combine modern comforts with an elegant lifestyle, making it a standout in one of Toronto's most sought-after neighbourhoods. With its strategic location and superb design, this Harbord Village home is not just a place to live, but a place to thrive in the heart of the city. (id:59911)
RE/MAX Hallmark Realty Ltd.
16 Brian Cliff Drive
Toronto, Ontario
Rarely Offered Exquisite Private Home In Bridle Path Neighborhood! Large Premium Ravine Lot, Over 1.5 Acres. This Beautiful Uniquely Designed Home W/Distinction & Elegance! Bordering On Ravine Setting Offers Peaceful Living & Ideally Designed For Entertaining. Just Minutes Away From Edward Gardens, Top Schools, Malls, Shopping And Highway. Great Lot For Redevelopment!! (id:59911)
Maple Life Realty Inc.
5322 Windermere Drive
Burlington, Ontario
Welcome to this beautifully updated three-level side-split nestled in a quiet, family-friendly neighbourhood. This move-in ready home offers a perfect blend of modern upgrades and functional living space, ideal for families or investors alike. The open-concept main floor was fully renovated in 2024 and showcases stylish new doors, sleek flooring, and a seamless walk-out to the backyard perfect for entertaining. The stunning kitchen features stainless steel appliances, elegant porcelain countertops, and a cutting-edge invisible cooktop, combining form and function for the modern chef. Upstairs, you'll find three generously sized bedrooms and a 4-piece main bathroom. The lower level boasts a fully self-contained studio apartment with a separate entrance, complete with its own kitchen, full bath, and in-suite laundry perfect for rental income, in-laws, or extended family. Step outside to a fully fenced backyard oasis with a spacious patio, on-ground pool, garden shed, and beautifully landscaped yards an ideal retreat for summer relaxation. The expansive driveway offers ample parking for multiple vehicles. Conveniently located close to top-rated schools, parks, public transit, major highways, and all essential amenities, this home truly has it all. Don't miss your chance to own this versatile and tastefully upgraded property! (id:59911)
New Era Real Estate
4 Brock Road N
Puslinch, Ontario
4-bdrm CMU zoned home set on 0.7-acre lot W/unbeatable combination of location, charm & potential! Perfectly positioned 5-min from 401 & from South Guelphs thriving retail, dining & service hub, this home offers incredible visibility & access for both residents & business owners. Zoned CMU (Commercial Mixed Use) W/Holding Provision 5, this property opens the door to multitude of future opportunities S/T municipal approval ranging from medical or professional office, personal service estab, retail store, daycare, art gallery, restaurant & more! Detached garage/workshop has heat, electricity, water & features partially finished upper loft & spacious deck-for those dreaming of a home-based business, the live-work potential is unmatched. Entrepreneurs, tradespeople, creatives & investors will see the value in being able to operate just steps from where they live-keeping overhead low & convenience high. Home is rich W/character boasting red brick exterior & ample parking for family, guests or future clientele. Inside you'll find open-concept main floor bathed in natural light thanks to expansive windows & sliding doors that open to lush backyard. Solid hardwood floors run through the spacious living room. Kitchen features generous counter & cupboard space, backsplash & window over dbl sink. French doors leads to bonus room that offers perfect space for home office, dining room, creative studio, theatre room or family lounge. Generously sized bdrm & 2pc bath complete main level. Upstairs primary suite offers W/I closet & 4pc ensuite W/corner tub & sep shower. 2 add'l bdrms offer ample closet space & large windows making them ideal for kids & guests. Large layout supports a range of living situations & gives you flexibility to scale your household or commercial needs over time. Whether you're a small business owner looking for a strategic visible location, family in need of space & versatility or investor seeking zoning-backed potential, this property truly adapts to you! (id:59911)
RE/MAX Real Estate Centre Inc
104 Clam Lake Road
Kearney, Ontario
CLAM LAKE, three season cottage on year round paved municipal road. Pan abode designed recreational dwelling with good privacy from neighbours, in a great area of higher end cottages and homes with a good mix of full-time and seasonal residents. This is an Ideal entry level cottage that gently slopes to the shoreline with four bedrooms and one bathroom, with great lake views. You will love the 20' x 10' muskoka room that was added in 2016 for relaxing in the evenings and playing cards and board games. Bright interior with well used space. Tucked in from the road on with plenty of room in the driveway for 5 cars with room to park a trailer. This cottage comes fully furnished inside and out with water craft included! CLAM LAKE is located in the Town of Kearney in the Almaguin Highlands the District of Parry Sound. 35 minutes north of Huntsville. CLAM LAKE is a small size quiet lake with public access at the boat launch by the Little Clam inlet. The lake is more than ample in size for all water sports. The perimeter of the lake is 6 km and the maximum depth is 19 metres with 10% crown land, and the shoreline development is moderate. FISH SPECIES include: Small Mouth Bass, Northern Pike, Yellow Perch and Brook Trout. Crystal clear water here as well, you do not want to miss out on this one! Pictures will follow with dock installed and decked. (id:59911)
Chestnut Park Real Estate
4 Brock Road N
Puslinch, Ontario
4 Brock Rd N is stunning 4-bdrm CMU zoned home set on sprawling 0.7-acre lot W/unbeatable combination of location, charm & potential! Perfectly positioned just 5-min from 401 & from South Guelphs thriving retail, dining & service hub, this home offers incredible visibility & access for both residents & business owners. Zoned CMU (Commercial Mixed Use) with a Holding Provision 5, this property opens the door to multitude of future opportunities-subject to municipal approval-ranging from a medical or professional office, personal service establishment, retail store, daycare, art gallery, restaurant & more! For those dreaming of a home-based business, the live-work potential is unmatched. Entrepreneurs, tradespeople, creatives & investors will see the value in being able to operate just steps from where they live keeping overhead low &convenience high. The home itself is rich W/character boasting classic red brick exterior & offering ample parking for family, guests or future clientele. Inside you'll find open-concept main floor bathed in natural light thanks to expansive windows & sliding doors that open directly to lush backyard. Solid hardwood floors run through the spacious living room. Kitchen features generous counter & cupboard space, backsplash &window over dbl sink. French doors leads to bonus room that offers perfect space for home office, dining room, creative studio, theatre room or family lounge. Generously sized bdrm & 2pc bath complete the main level. Upstairs primary suite offers large W/I closet & 4pc ensuite W/corner tub & sep shower. 2 add'l bdrms offer ample closet space & large windows making them ideal for kids & guests. Large layout supports a range of living situations & gives you flexibility to scale your household or commercial needs over time. Whether you're a small business owner looking fora strategic visible location, a family in need of space & versatility or investor seeking zoning-backed potential, this property truly adapts to you! (id:59911)
RE/MAX Real Estate Centre Inc
93 Shoreline Drive
Bracebridge, Ontario
Welcome to Shores of Muskoka Estates - A very special enclave of 70 townhome/condos with docking on the MUSKOKA RIVER in Bracebridge. Boat to Lake Muskoka, Joseph and Lake Rosseau. Cool off in the river or the pristine heated salt water pool. Walk uptown for shopping and dining. Go for an evening kayak ride to the falls or head over to the nearby pickle ball courts. 3 bedrooms, 2.5 baths. Living room with wood burning fireplace, dining room with walkout to deck with a serene wooded view plus a tv/family room. Kitchen with wood cabinets and stainless steel appliances with pass through to dining room. Main floor powder room & laundry area. Upper level Primary bedroom with 4 pc ensuite with soaker tub and walkout to private upper deck. Two other bedrooms one with walk in closet and main 4 pc bath. Attached single car garage. Lakeland networks fibre optic internet available. Come where the livin is easy! (note: 1 pet restriction) (id:59911)
Johnston & Daniel Rushbrooke Realty
145 Hillcrest Avenue Unit# 1715
Mississauga, Ontario
This sun-filled 2+1 bedroom condo has been lovingly maintained and welcomes you with a warm, inviting atmosphere the moment you step inside. The spacious layout offers comfort and versatility-perfect for relaxing, working from home, or hosting guests in a bright, cheerful space. The unit is bathed in beautiful afternoon and evening sunlight-adding to its charm and livability. Freshly styled with modern finishes and easy-to-maintain flooring, this home blends functionality with a clean, contemporary look. Located just a few minutes' walk from Cooksville GO Station, it's a commuter's dream with direct access to downtown Toronto. You're also close to Square One Shopping Centre, top restaurants, grocery stores, and everyday essentials. With easy access to Highways 403, 410, QEW, and 401, travel across the GTA is seamless. A perfect choice for anyone seeking space, convenience, and a peaceful place to call home. (id:59911)
Homelife Miracle Realty Ltd
1 A71 Eyewahay
The Archipelago, Ontario
POINTE AU BARIL BEAUTY. THIS BEAUTIFUL ISLAND HAS IT ALL INCLUDING HYDRO! PRIVACY, EXPOSURES IN ALL DIRECTIONS AND BREATHTAKING WESTERN SUNSET VIEWS OVER WATER ACROSS SHAWANAGA BAY. PROTECTED DOCKAGE ON EAST SIDE OF ISLAND WITH 2 SLIP BOATPORT. THIS 3 BEDROOM 1 BATH PROPERTY HAS A VICEROY MAIN COTTAGE AND TWO BUNKIES AT WATER'S EDGE, ONE WITH A BATHROOM AND SAND BEACH IN FRONT. PLENTY OF LEVEL LAND FOR OUTDOOR GAMES. EASY DIRECT ACCESS TO SHAWANAGA BAY FOR SAILING, CANOEING AND WATERSPORTS; A LARGER BOAT CAN BE MOORED BEHIND THE ISLAND IN PRIVACY AND SHELTERED WATERS. THE COTTAGE & BUNKIES ARE ALL OLDER (ONE BUNKIE NEEDS IMMEDIATE ATTENTION). THE POTENTIAL HERE FOR FOR REDEVELOPMENT IS FANTASTIC DUE TO THE VIEWS AND LOCATION. 10 MINUTES BY BOAT FROM POINTE AU BARIL BASIN MARINA, NURSING STATION W/AMBULANCE BAY, HOME HARDWARE, COMMUNITY CENTRE WHERE THERE IS A LIBRARY AND DINNER THEATRE IN THE SUMMER, KIDS PLAYGROUND & PICKLE BALL, LCBO, TRANSFER STATION FOR GARBAGE WITH DOCKSIDE PICKUP, POST OFFICE AND GROCERIES AT CCY HOME HARDWARE. THE HISTORIC OJIBWAY CLUB IS ONLY 10 MINUTES AWAY BY BOAT FOR TENNIS, DINNERS, WALKING TRAILS, GIFT SHOP, GROCERIES, GAS, BRIDGE, BOOK CLUB. THIS IS AN EXCELLENT LOCATION FOR GOING ON BOATING TRIPS IN ANY DIRECTION WHETHER IT BE NORTH TO KILLARNEY OR SOUTH TO PARRY SOUND OR SNUG HARBOUR. ALL FURNISHINGS AND APPLICANCES INCLUDED - EVEN A LUND ALUMINUM BOAT W/40HP YAMAHA MOTOR WITH FLAT FLOOR SYSTEM! THIS PROPERTY CAN MEET YOUR CURRENT AND FUTURE NEEDS. NOTE: FIREPLACE INOPERABLE; NEEDS REPAIR. (id:59911)
RE/MAX Parry Sound Muskoka Realty Ltd
2133 6th Avenue W
Owen Sound, Ontario
Welcome to this charming brick bungalow tucked away on a quiet dead-end street. The carport has been transformed into a functional workshop, perfect for hobbyists or extra storage. Inside, the bright and inviting living room features a built-in bookshelf and an abundance of natural light. The spacious kitchen boasts a large island with deep drawers, pot lights, and designer fixtures that flow seamlessly into the expansive dining roomwhere the included large hutch adds both style and storage. The main floor offers a renovated 4-piece bathroom and a comfortable primary bedroom. A sun-filled four-season room with a gas fireplace and French doors opens onto a massive deck with storage space beneath. The lower level features a cozy family room with a second gas fireplace and a Murphy bed, ideal for overnight guests. You'll also find a versatile den currently used as a third bedroom, an additional bedroom, and a tastefully updated 3-piece bath with bonus storage tucked behind. This home blends comfort, functionality, and thoughtful updates throughout.Utilities Water $1100, Hydro 1200, Gas 1320 HWT $61 every 3 months. (id:59911)
Sutton-Sound Realty
491 Bridgeport Road E
Kitchener, Ontario
Welcome to 491 Bridgeport Road East, Kitchener! This cozy bungalow is full of charm and potential, sitting on a generous 50' x 160' lot with beautiful mature trees providing privacy and a natural backdrop. Perfect for first-time buyers, gardeners, or anyone dreaming of a large backyard oasis! Step inside to find a spacious main floor featuring a bright living room, a separate dining area, and a sunny sunroom with a walkout to a large deck — ideal for outdoor entertaining. The home also offers a partially finished basement that includes a bathroom and an almost completed third bedroom, giving you extra space and flexibility. Freshly move-in ready, this home is waiting for your personal touches. With great curb appeal, tons of backyard space, and a large 10 x 12 ft shed with hydro, close proximity to shopping, parks, and transit, 491 Bridgeport Road East is a must-see! Note: The R2 Zoning allows for potential duplex. (id:59911)
RE/MAX Twin City Realty Inc.
299 Caithness Street E
Caledonia, Ontario
Welcome to this beautiful two-storey home, offering four spacious bedrooms and two full baths. The exterior has been completely refreshed, featuring a new poured foundation all new hardie board siding and a brand-new garage for added convenience. Step outside to enjoy the stunning rear views of the Grand River from sprawling rear deck and above-ground pool, perfect for relaxation and entertaining. Situated on an impressive 200-foot deep lot, this home provides ample outdoor space for all your needs. Inside, the home offers incredible potential for the new owner to design and create their dream living space. With its spacious layout this home is a blank canvas just waiting for your personal touch. Don’t miss out on this unique opportunity to own a home with breathtaking views and endless possibilities! (id:59911)
Keller Williams Complete Realty
14 Northumberland Terrace
Markham, Ontario
Rarely Offered Stunning Custom Built Executive Home Situated On A Quiet Cul-Du-Sac WIth Beautiful Pool Overlooking A Majestic Ravine Making This The Most Prestigious Offering & Street In Thornlea Estates! This Magnificently Designed Home With A Soaring Double Height Foyer Boasts Over 6000 SF Of Interior Living Space And Features Hardwood Floors, Sprawling Gourmet Chef's Kitchen With Custom Countertops, Backsplash, SS Appliances, Custom Cabinetry & Pantry, Center Island & Spacious Breakfast Area With W/O To An Extensive Terrace That Overlooks A Serene SouthWest-Facing Backyard Oasis With Heated In-Ground Pool Nestled Against The Tranquil & Private Backdrop Of A Lush Ravine. Additional Highlights Include A Formal Living Room Which Walks Through To A Spacious Formal Dining Room, An Elegant Wood-Panelled Study Featuring Built-In Shelving That Overlooks The Front Garden And A Main Floor Family Room With Wood Burning Fireplace And Overlooks The West Facing Terrace, Pool & Forest. Newly Renovated Main Floor Laundry With Mudroom, Side Garden Exit & Direct Garage Access Completes the Main Floor Level Nicely. Retreat Upstairs To Spacious Primary Bedroom W/ Sitting Area And Fireplace, 5-Pc Spa Like Ensuite With Luxurious Soaker Tub, His/Her Closets & Large Windows Over-Looking Backyard & Ravine. Fully Finished Lower Level With Spacious Rec Room W/Fireplace, Guest Bedroom And 3-Pc Bath Makes This Ideal For an In-Law Suite/Nanny's Quarters. Walk-Out To A Stunning Professionally Landscaped & Terraced Backyard Oasis With Deck & In-Ground Pool Overlooking Nature! Top Tier School District Including Bayview Glen Ps, Thornlea Ss & St. Roberts Cs Ranked Best High School In York Region! Excellent Location At Leslie/Green Ln With Easy Access To Retail, Restaurants, Library, Community Centres, Parks, Public Transit & Mere Mins To 404/407 & Hwy 7. Extras Include Modern Laundry Room, Quiet Cul-Du-Sac, No Sidewalks, Pella Windows ++ + Pride Of Ownership Really Shows In This Home (id:59911)
Harvey Kalles Real Estate Ltd.
228 Queen Street
Stratford, Ontario
3 Bedroom Units in this solid, purposely built Duplex! Welcome to 228 Queen St. Stratford, which is a fantastic investment opportunity! Discover this impressive legal duplex, ideal for investors or homebuyers looking to live in a unit and help offset your mortgage costs. Each unit offers open-concept living space, featuring three spacious bedrooms with closets, a full bathroom, in-unit laundry, and modern convenience. The property includes a large, fully fenced-backyard with a storage shed and ample parking for at least six vehicles. Centrally located, its just minutes from schools, downtown, the river, and the renowned Festival Theatre. With separate utility meters and a strong rental history, this duplex has consistently attracted high demand from prospective tenants. Upper unit will be vacant May 1, 2025. Don't miss your chance to own this exceptional property! (id:59911)
Sutton Group - First Choice Realty Ltd.
741 King Street Unit# 508
Kitchener, Ontario
Across the street from Google!! Introducing 508-741 King St. E., Kitchener! Discover the uniqueness of this exquisite condominium building, offering a blend of contemporary elegance and cutting-edge technology. Step into this exceptional 1 bedroom, 1 bathroom condo and immerse yourself in a world of modern living. With its state-of-the-art features, this development sets a new standard for sophistication. This condominium guarantees a fresh and stylish living space with a sleek Scandinavian-inspired design. The apartment is facing east, offering scenic views and natural light throughout the day. The terras is 24.5x7.7 feet, providing ample space for outdoor activities and entertaining. The building itself is a sanctuary of amenities, catering to your every need. (id:59911)
RE/MAX Real Estate Centre Inc.
67 Country Fair Way
Binbrook, Ontario
Welcome to 67 Country Fair Way – The One You’ve Been Waiting For! Nestled on a highly sought-after street in the heart of Binbrook, this stunning 4-bedroom, 4-bathroom home has been completely remodeled with no detail overlooked. From the moment you step inside, you’ll be captivated by the elegance of light oak hardwood flooring and the warmth of two custom fireplaces, including one in the spacious bonus great room – perfect for cozy nights in or entertaining guests. The heart of the home is the custom-designed kitchen, featuring premium finishes, sleek cabinetry, and modern appliances – ideal for the family chef. Step outside to your private backyard retreat complete with a heated saltwater inground pool, stamped concrete patio, and plenty of room to relax or entertain all summer long. Downstairs, the fully finished basement offers additional living space for a home gym, rec room, or play area – the possibilities are endless! Located close to top-rated schools, parks, and all amenities, this home blends luxury, comfort, and convenience. Homes like this don’t come around often – book your private showing today and experience the lifestyle 67 Country Fair Way has to offer. (id:59911)
Keller Williams Complete Realty
34 - 17 Dawson Drive
Collingwood, Ontario
This meticulous renovated condo is a dream come true. Every room is complete. Beautiful warm plank style wood laminate floors & luxurious gas fireplace with natural wood mantel piece & white stone wall, a walkout to an awesome patio with decorative privacy screen looking on to mature trees. Kitchen has a great workspace with Caesar-stone counter, modern appliance open with breakfast bar looking over the dining/living room. It's bright and it's first class. The master bedroom has an awesome frosted glass feature wall that you won't want to miss. Both baths have been renovated tastefully. There is an outdoor locker exclusive to this unit. This is the Glen I. Walk to dining, shops, golf, trails & more. (id:59911)
Bosley Real Estate Ltd.
807 Birchwood Drive
Midland, Ontario
Charming full house rental in a prime Midland location! This bright and spacious bungalow features 3 bedrooms plus a den and 2 full bathrooms, offering comfort, convenience, and plenty of space to make your own. Perfectly situated in a family-friendly neighborhood just steps from parks, scenic trails, and schools. Enjoy a bright living room and an open-concept layout that flows effortlessly into the kitchen and dining area filled with natural light, the generous bedrooms with large closets, and ample storage throughout. Step outside to your private backyard, complete with a deck, privacy walls, and mature trees. Just minutes from all of Midlands amenities and the shores of Georgian Bay. Dont miss your chance to enjoy everything this rental has to offer! (id:59911)
Keller Williams Experience Realty
924 Concession Street Unit# A
Hamilton, Ontario
This newly renovated 3-bedroom, 1-bathroom unit is located on the popular Concession Street in Hamilton. The home features a bright and spacious living area, perfect for comfortable everyday living. Additional highlights include in-suite laundry for added convenience. Available immediately, this home is perfect for those looking to live in a vibrant neighborhood with easy access to everything Hamilton has to offer. Tenant is responsible for 60% of all utilities (hydo, gas & water). Don’t miss out – schedule your viewing today (id:59911)
Revel Realty Inc.
75 Kari Crescent
Collingwood, Ontario
Welcome to Balmoral Village Where Lifestyle Meets Convenience! Nestled in the heart of Balmoral Village, this elegant end-unit townhouse offers an exceptional living experience just moments from golfing, skiing, shopping, scenic trails, Georgian Bay, and top-tier dining. Featuring an attached single-car garage, this home seamlessly blends modern comfort with unparalleled convenience. Step inside to discover soaring 9-foot ceilings, engineered hardwood flooring, and a bright, open-concept layout designed for both relaxation and entertaining. The stylish kitchen is beautifully appointed with granite countertops, stainless steel appliances, and a functional yet elegant design. The inviting living room, complete with a cozy gas fireplace, opens to a spacious deck perfect for unwinding or hosting guests. The primary suite offers a walk-through closet and a private ensuite, while a second bedroom and additional full bathroom provide comfort for family or visitors. The versatile lower level includes a third bedroom area, full washroom, and a flexible multi-use space ideal for a media room, home office, or personal retreat, with plenty of storage.Outdoor enthusiasts will love being steps away from the 62 km trail system, perfect for walking, biking, and cross-country skiing. Plus, enjoy exclusive access to the nearby recreation centre, featuring an indoor pool, exercise room, social lounge, reading area, and a golf simulator. Experience the best of Balmoral Village living. Schedule your private showing today! (id:59911)
Royal LePage Locations North
13 Horseshoe Bay Road
Dunnville, Ontario
Captivating Lake Erie waterfront property fronting on sparkling Horseshoe Bay enjoying an endless golden sand lake bottom extending well into The Bay - imagine all the aquatic adventures waiting to happen - from your own back-yard. Offers 60ft of paved road frontage on quiet dead-end street - mins west of Port Maitland's unique bio-sphere (created by mouth of Grand River entering Lake Erie) - haven for numerous bird & water fowl species - 40/50 min commute to Hamilton/QEW - 10 mins west of Dunnville. Positioned proudly on huge 0.39 lot is clean/crisp white sided 3-seasons cottage reflecting pride of original ownership as evidenced by well cared-for condition of interior/exterior/grounds & matching 12x20 det. garage. Introduces 765sf of functional living space incs open conc. kitchen, dining room & living room continues to adjacent family/sun room addition sporting new lake facing patio door'21 completed w/3 roomy bedrooms & 2pc bath. Handy garage ftrs concrete floor, convenient front/rear roll-up garage doors & hydro - ideal for storage/lawn equipment. Manicured lawns extend southernly to steel lake front sea-wall reinforced w/poured concrete/rebar ensuring solid shoreline erosion protection supported w/large concrete blocks/armour stone situated behind initial wall. Extras - roof'17, economic septic w/new initial stage tank'12 (no costly holding tank pump-out fees), 100 amp hydro, block/pier foundation & lake-in take water. Horseshoe Bay Memories waiting to be made. (id:59911)
RE/MAX Escarpment Realty Inc.
3958 23rd Street
Vineland, Ontario
Entertainer’s Dream in the Heart of Vineland! Welcome to this beautifully updated 2 bed, 2 bath raised semi-detached bungalow, perfectly nestled in one of Vineland’s most desirable, family-friendly neighbourhoods. Thoughtfully designed for both daily living and entertaining, this home combines style, comfort, and flexibility. The open-concept main floor features a sun-filled skylight, creating a bright and welcoming atmosphere that flows effortlessly through the kitchen, dining, and living spaces — ideal for hosting family and friends. There’s even potential to add a third bedroom on the upper level without compromising the open, airy feel, offering added versatility for families or guests. Step outside to your private backyard retreat, complete with a new deck for entertaining and a treehouse that adds a playful charm. Whether it’s summer BBQs, morning coffee, or evening wine under the stars, this space is designed for connection and relaxation. Enjoy walk-up access to the garage, recent updates throughout, and a location that’s truly hard to beat — walking distance to one of the region’s top schools, close to award-winning wineries, local amenities, and just minutes to the highway for easy commuting. If you’ve been searching for a move-in ready home that offers lifestyle, flexibility, and charm — this is your match. (id:59911)
Platinum Lion Realty Inc.
18 Warwick Road
Stoney Creek, Ontario
Welcome to 18 Warwick Road - a beautifully updated, 3-bedroom, 2-bathroom semi-detached home located just a short walk from downtown Stoney Creek. Enjoy convenient access to shops, restaurants, schools and parks. The updated kitchen boasts high-end stainless steel appliances, a gas stove, a double sink, ample storage, quartz countertops, and direct access to professionally landscaped backyard featuring lavender, daisies, rose bushes, and maple trees. The backyard is fully fenced and includes a spacious deck, perfect for entertaining. The large living room is bright and inviting, with a generous front window that floods the space with natural light. Upstairs, you'll find three generously sized bedrooms, each offering plenty of closet space. This home has been thoughtfully updated in 2022, including: new pot lights and light fixtures throughout, remodelled kitchen with new appliances and countertops, both bathrooms fully renovated, full fence enclosing the backyard, large deck addition, professional landscaping, fresh paint and new baseboards throughout, new AC and furnace, basement waterproofing. Move in and enjoy this stunning, move-in-ready home! (id:59911)
RE/MAX Escarpment Realty Inc.
77 Leland Street Unit# 111
Hamilton, Ontario
Welcome to 77 Leland St., a sophisticated one-bedroom apartment that combines modern luxury with unparalleled convenience. Ideally located just moments from McMaster University and Hospital, this home is a prime opportunity for students, medical professionals, investors, and first-time buyers.Step into this bright and spacious main-floor unit with private terraces and exterior entry, offering direct access to both the living space and bedroom. The building is designed with security in mind, featuring surveillance cameras and nighttime security for peace of mind. Residents can also enjoy visitor parking, indoor bike storage, and on-site laundry facilities all just steps away.The kitchen is fully equipped with stainless steel appliances, and the unit boasts a modern 3-piece bath. This is a rare, turnkey investment opportunity the apartment is sold fully furnished and was built in 2020, which means it is exempt from rent control, providing a hassle-free investment with income potential.Backing onto the scenic rail trail and just a short distance from local amenities, public transportation, and easy highway access, this property offers the perfect blend of comfort and accessibility. Dont miss out on this exceptional opportunity to own a fully furnished, move-in-ready unit in one of Hamilton's most sought-after locations. (id:59911)
Real Broker Ontario Ltd.
30 Ascoli Drive
Hamilton, Ontario
Welcome to this meticulously designed, custom-built Zeina masterpiece, offering 2,911 sq. ft. of luxurious living space in one of Hamilton Mountain's most sought-after neighborhoods. The bright, open-concept main floor features 9-foot coffered ceilings, crown molding, premium hardwood, and porcelain flooring throughout. The spacious living room is complimented by a custom-built entertainment unit, while the formal dining room provides ample space to host a large gathering, comfortably seating a 14-foot table. The chef's kitchen is a culinary enthusiast's dream, showcasing custom cabinetry, a stunning 9-foot granite island, stainless steel appliances, a 36-inch gas range, and a wine fridge - perfect for both gourmet meal preparation and entertaining. Upstairs, you'll find four generously sized bedrooms, including a luxurious primary suite that serves as your personal retreat. The suite offers a walk-in closet and a spa-inspired ensuite complete with custom glass doors and upgraded fixture (id:59911)
RE/MAX Escarpment Realty Inc.
RE/MAX Escarpment Realty Inc
14 Richard Butler Drive
Whitby, Ontario
Stunning Luxury Estate Home in Ashburn. Welcome to this exquisite estate property, set on 3/4 of an acre in the peaceful and picturesque community of Ashburn. A true masterpiece of design and craftsmanship, this 4-bedroom, 3-bathroom home offers a perfect blend of luxury, comfort, and entertainment for the discerning buyer. Key Features Include: 4 Spacious Bedrooms & 3 Elegant Bathrooms - Thoughtfully designed to provide ample space and privacy for family living and hosting guests. Brand New Luxury Kitchen - Fully upgraded with high-end finishes, top-of-the-line appliances, custom cabinetry, and a large central island, making it the perfect space for culinary creativity and family gatherings. Swim Spa - Enjoy the ultimate in relaxation and fitness with your own swim spa, ideal for year-round enjoyment. Gazebo & Outdoor Oasis - Step outside into your personal retreat, complete with a charming gazebo, beautifully landscaped grounds with built in sprinkler system, and plenty of space for entertaining. Putting Green - For golf enthusiasts or anyone who loves to unwind outdoors, the professionally designed putting green is the perfect way to relax or practice your swing in the comfort of your own backyard. Home Theatre - Escape into cinematic luxury with a custom-built home theatre, offering a truly immersive experience for movie nights or sports events with family and friends. This home seamlessly combines refined elegance with modern functionality. Whether you're relaxing in the spacious living areas, hosting guests in the stunning outdoor spaces, or indulging in the luxury amenities, every detail has been crafted for a lifestyle of comfort and sophistication. Located just a short drive from local amenities, top-rated schools, and outdoor recreational opportunities, this property offers both tranquility and convenience. Schedule a private showing today and experience this incredible estate home for yourself. Your dream home awaits! (id:59911)
Royal LePage Signature Realty
210 Homewood Avenue
Toronto, Ontario
A Home That Redefines Luxury and Leaves a Lasting Impression! Step into pure elegance at this Brand New Custom-Built Estate on a prime 50x132 Ft Lot where every inch is masterfully designed for unparalleled living. Boasting around 4,292 sqft. across the main and second floors plus an additional around 2,099 sqft. in the finished walk-up basement, this home offers over 6,300 sqft. of total luxury. The striking precast front façade paired with a solid mahogany front door creates a grand welcome into the 15ftsoaring marble-slab foyer, a true statement of opulence. Enjoy 10ft ceilings on the main floor and nearly12-ft ceilings in the basement, with European-style oversized windows, white oak engineered hardwood floors on the main and second levels, and solid white oak staircases. The basement is finished with elegant porcelain tile flooring throughout. Luxury meets convenience with a fully integrated elevator, heated driveway, heated porch, heated garage, heated back steps walkout, and heated basement floors. Plus, electric heated floors in all showers and the foyer deliver spa-like comfort. Outfitted with top-of-the-line Miele appliances, Control4 smart home automation on both floors, Legrand designer switches upstairs, three gas fireplaces, 7 exterior security cameras, and a central vacuum system, this home is both intelligent and secure. Relax in your spa-style master ensuite with a private steam sauna, or unwind in the dry sauna located in the basement. Practicality is covered with two furnaces, two laundry sets, and ample storage space throughout. A rare offering where craftsmanship, innovation, and modern luxury meet all in a prestigious, sought-after location. Welcome to your forever home. (id:59911)
Century 21 Percy Fulton Ltd.
301 - 160 Baldwin Street
Toronto, Ontario
Welcome to Kensington Market Live/Work Lofts. Suite 301 is a magnificent south facing authentic 2 storey hard loft with unparalleled aesthetic grandeur. Possessing more than 1000 square feet, sprawling 13' + ceilings, dramatic wall to wall windows and Juliette balcony. Features include an open concept kitchen with ample storage, spa-like bath with ensuite laundry, hardwood floors throughout and a generous bedroom mezzanine level that spans entire width of the unit. The space is awash in sunlight, has cityscape views and has been meticulously curated. This genuinely expansive canvas is rarely found and hypnotising upon entry; personal design possibilities are limitless. The size and scale of the space are truly awe inspiring allowing for bold choices and endless configurations. This is a rare opportunity to fully realise your creative vision in a low turnover 7 storey boutique building in the true heart of Kensington market. The neighbourhood is vibrant, alive with a deep rooted sense of community. Every conceivable resource and amenity are steps away; shops, restaurants, TTC, schools, museums. Walk and Bike score of 100, no need to be hassled by driving. Building amenities include a lovely courtyard with picnic area and large party room. This space is dreamy and not to be missed. (id:59911)
Royal LePage Estate Realty
180 Ridge Way
New Tecumseth, Ontario
This is your moment to embrace the lifestyle you've always dreamed of! Set within the vibrant Briar Hill Community, this home offers access to everything you need to live your best life. Spend your days on a 36-hole golf course, explore scenic walking trails, or take advantage of the gym, pool, and racquet courts, all conveniently located minutes to all of Alliston's amenities. This beautifully finished home is completely turnkey and inside you'll find a beautifully finished and meticulously maintained home with a spacious layout and finished basement complete with two walkouts for seamless indoor-outdoor living. Stepping outside, you will find the perfect spot to entertain or enjoy watching the game on the tv in privacy. The lower level patio area features a waterproof ceiling and retractable privacy screens and the upper deck, with beautiful views is a maintenance free composite deck with tasteful aluminum spindles. Stepping back inside, the main floor primary suite makes all living possible on one floor and you also have the finished basement to enjoy, where you will find an additional bedroom for guests and ample storage which is great for all the sporting equipment you will have to enjoy this new lifestyle! Features: Popular Bottecelli model. 2 Walk Outs. Open Concept Kitchen & Living. Inside Access From the Garage. Bonus Study Area Inside Home. Cozy Gas Fireplaces. Composite Upper Deck with Great Views. Lower Level Patio with Privacy Screens. Updated Appliances. Tasteful Decor & Design (id:59911)
RE/MAX Hallmark Chay Realty
32 Adelaide Street S
Kawartha Lakes, Ontario
Looking for your first home, a smart investment, or a cozy place to downsize? This adorable in-town gem could be just what you're after! Situated on a sunny corner lot, this compact yet functional home offers surprising versatility with 4 bedrooms and 2 bathrooms across two levels. Upstairs, you'll find two bright bedrooms, a 4-piece bath, living room, and a small but efficient kitchen ideal for those who love low-maintenance living. Down a narrow staircase, the lower level adds two more bedrooms and a 3-piece bath, with a low but serviceable ceiling height that makes great use of the space. Hardwood floors, gas heating, and central air provide comfort year-round. There's little backyard, but there is a side yard, detached garage, and sizable shed that offer outdoor and storage space without the hassle of heavy yard work. Affordable. Adaptable & Adorable. Whether you're looking for a student rental, starter home, or retirement nest, this little house is packed with possibilities. (id:59911)
Royale Town And Country Realty Inc.
19 Graphite Road
Hastings Highlands, Ontario
Fully renovated bungalow! Everything was updated in 2023 including - High Efficiency propane furnace, siding, soffit/fascia/eavestrough, shingles, kitchen, bathroom, drywall, vinyl plank flooring, electrical wiring, electrical panel, plumbing and some new windows. Two large bedrooms, main floor laundry, and a large level private backyard. The Bunkie/shed out back that could be finished super cute for overflow guests or used for storage. Concrete pad already in place to build a garage. High speed internet and full cell service. Perfect starter or retirement home, located on a paved four season road. Affordable monthly expenses - and only $1479/year for taxes. Surrounded by lakes, the Heritage trail is just minutes away, 5 minutes to Maynooth and 10 minutes to Bancroft. (id:59911)
Ball Real Estate Inc.
99 Fire Route 394 Route
Trent Lakes, Ontario
This four season property on Crystal Lake has been comprehensively renovated over the past four years, transforming it into a virtually new cottage. The main level has been re-built, highlighted by a gorgeous kitchen with a walk-in pantry, and a living/dining area with high-ceilings, wall-to-wall windows, and a walk-out to a new deck that provides lovely views of the largely undeveloped opposite shore. Other recent enhancements include new vinyl siding, new metal roof, propane furnace and central air conditioning. There are four bedrooms on the upper level, including a primary with an ensuite, and a 3 pc bathroom with laundry facilities. The partial basement with a walk-out provides plenty of storage space. The property is exceptionally private as it is the last cottage on a quiet road and is well treed along the lot lines. The waterfront is dive-off-the-dock deep and weed-free. Most furniture is included. (id:59911)
Kawartha Waterfront Realty Inc.
34 Hills Road
Kawartha Lakes, Ontario
Sometimes Dreams Do Come True! Discover the ultimate lakefront lifestyle on the highly sought-after western shores of Pigeon Lake. This custom-built, year-round masterpiece offers 3 spacious bedrooms and 3 luxurious bathrooms, blending refined elegance with everyday comfort. Step into a grand foyer with double closets, leading into a stunning great room featuring cathedral ceilings, a cozy fireplace, and expansive windows framing breathtaking views of the lake. The gourmet kitchen is truly a chefs dream, complete with a massive island, dual sinks, wine cooler, and panoramic sight lines to the water. Upstairs, the private loft-style primary suite offers a balcony overlooking the lake, a spa-like ensuite, laundry area, fireplace, and dramatic vaulted ceilings a true retreat. The lower level is an entertainers paradise, featuring a hot tub, sauna, wet bar, and inviting fireplace, with a walkout to a wade-in poolall just steps from your own private sandy beach. Included on the property is a charming bunkie, complete with its own fireplace, 3-piece bathroom, and outdoor shower perfect for weekend guests. Dont miss this rare opportunity to own a one-of-a-kind lakeside home or potential short-term rental income. with exceptional amenities and unforgettable views. (id:59911)
Royal Heritage Realty Ltd.
37 County Rd 40 N
Asphodel-Norwood, Ontario
All brick bungalow on large lot close to all amenities. This bungalow has large principle rooms. Open concept kitchen and dining room, massive living room with large window for loads of natural light. Three good size bedrooms, a four piece bath, a main floor laundry area and an extra 2 pc powder room. The lower level has a large sitting room, a three piece bath, loads of cupboard/storage space, a massive rec room complete wit h a second kitchen. A large workshop area/ storage room with a cold room attached, great for wine or preserves. Another large unfinished room would be great for another bedroom making the lower level a possible in-law suite. An attached two car garage with a drive through door giving access to the backyard. Loads of room on top of the hill for a massive garden. Sit on the hill and watch the sunrise while overlooking the village. Walking distance to groceries, churches, schools and the downtown area. Great family home. (id:59911)
Ball Real Estate Inc.
7 North Service Road
Kawartha Lakes, Ontario
Welcome to the Kawarthas! Experience Sturgeon Lake living at its finest. Enjoy the beauty of the Trent-Severn Waterway, or simply unwind after a long day with a jump off the dock. The waterfront features a shed for all your toys, a 50 wet slip, a covered shelter, and a 6,500 lb boat lift.This pristine waterfront bungalow is nestled in a quiet enclave of executive homes. Situated on a beautifully landscaped 120 x 253 lot, it's perfectly designed for outdoor enjoyment. Inside, you're welcomed by expansive lake views through multiple walkouts and an open-concept layout featuring hardwood floors and a cozy fireplace. The kitchen is equipped with built-in stainless steel appliances and granite countertop ideal for entertaining or relaxing with family.The west wing offers two spacious bedrooms (one with a walkout), a 3-piece bathroom, and convenient main floor laundry. The primary bedroom is a retreat of its own, complete with a private walkout deck overlooking the lake, a walk-in closet, and a luxurious ensuite with a soaker tub.Now lets talk about the deck an entertainers dream! It includes glass railings and a covered dining area perfect for hosting family and friends. The lower level boasts a bright and generous family room, a fourth bedroom, and a 4-piece bathroom.Additional features include an insulated double-car garage, plus a large storage room located beneath it for all your seasonal gear and lake essentials. Located just a short drive to Bobcaygeon, Lindsay, and nearby golf courses, this home offers the ultimate Kawartha lifestyle.Dont miss your chance to own this exceptional waterfront property! (id:59911)
Royal Heritage Realty Ltd.
