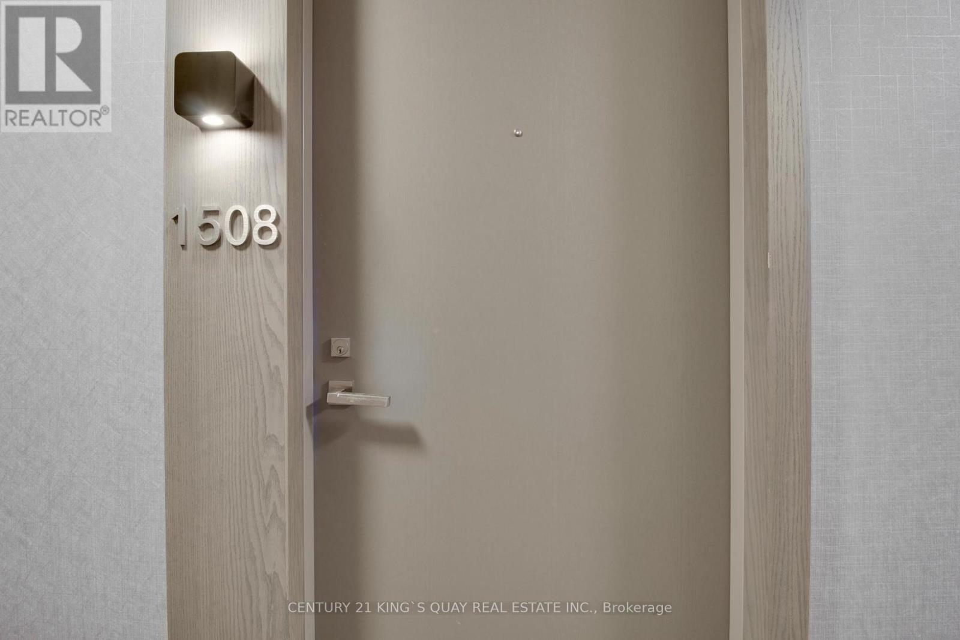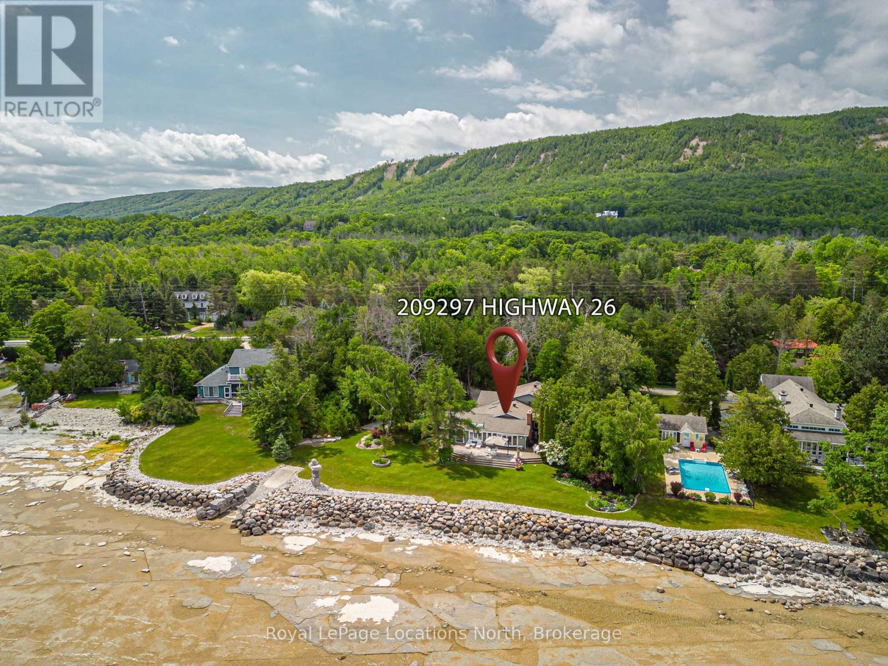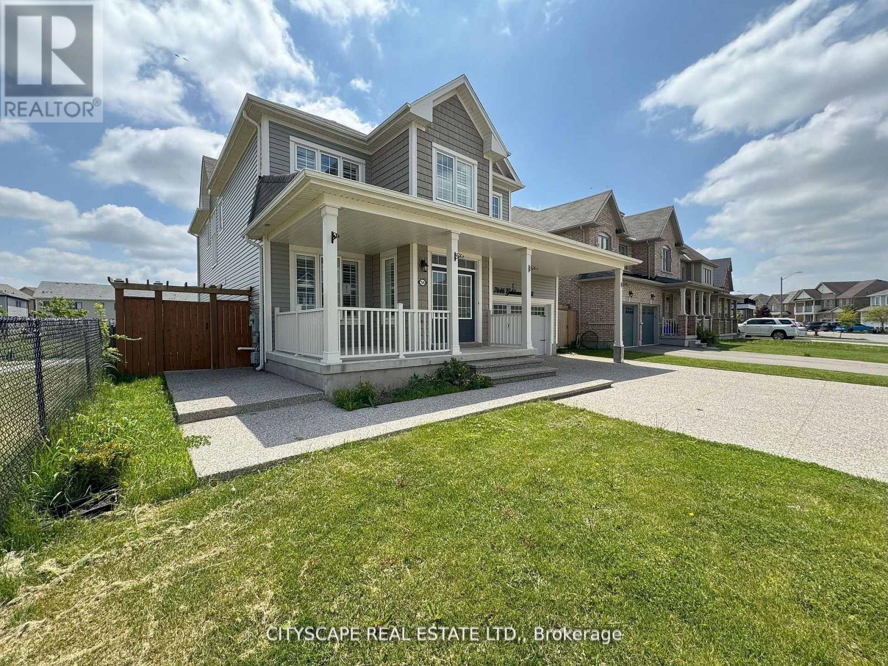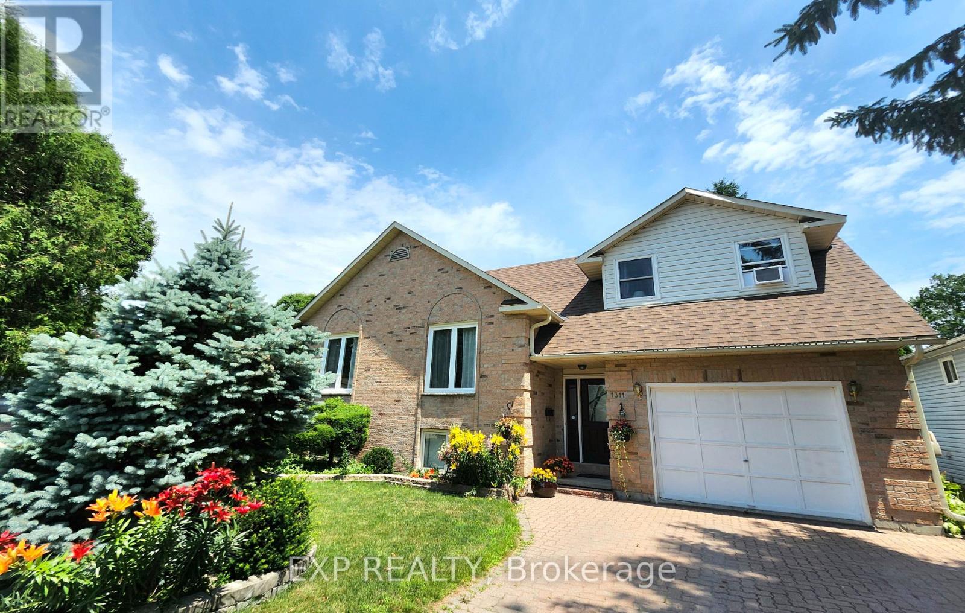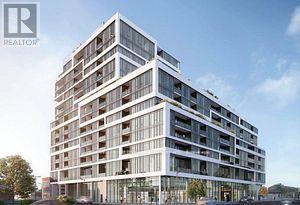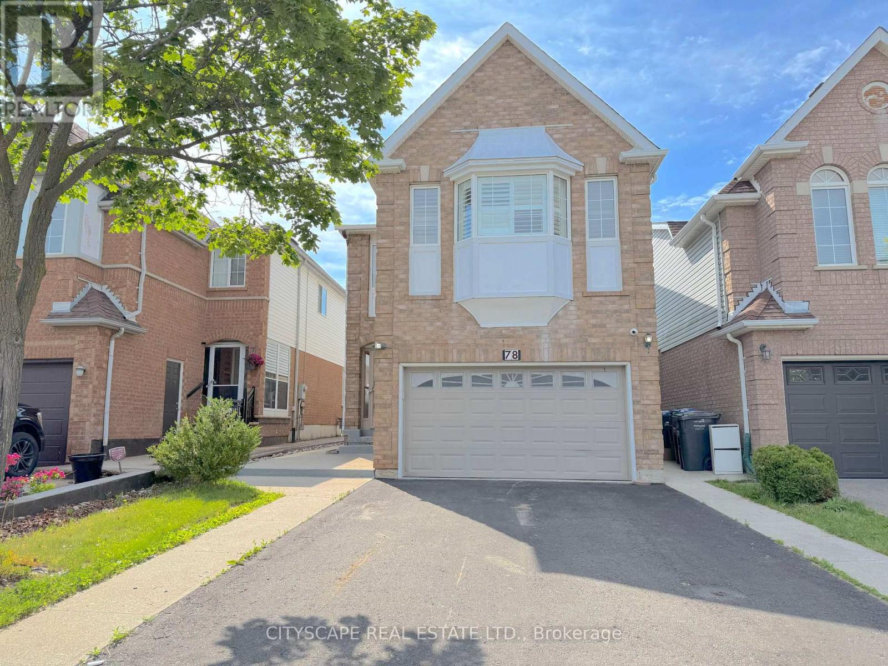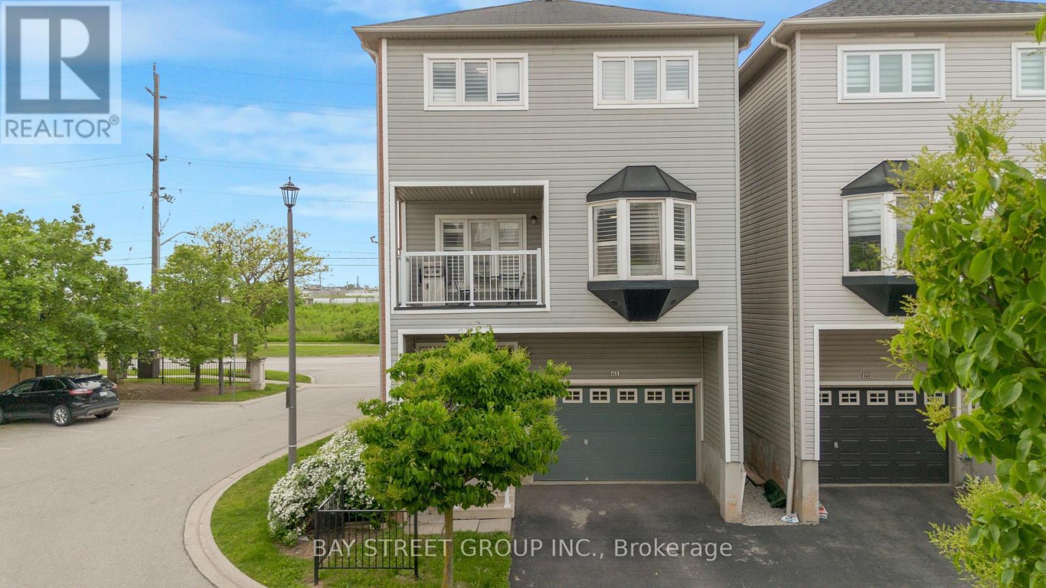1508 - 501 St Clair Avenue W
Toronto, Ontario
6 Year New Luxury Quality Built Condominium Building in Upper Downtown Area Closed by TTC/Subway, University & College, Prominent Schools, Park, Shopping & Restaurants etc., High Floor Apartment Unobstructed Southwest Exposure to City View, 9' Smooth Ceiling, Upscale Finishings, Laminate Flooring thruout Most Principal Rooms, Granite Kitchen Combining with Living/Dining Room with Floor-to-Ceiling Windows Walkout Balcony, Master Bedroom with Floor-to-Ceiling Windows Walkout Balcony, Den could be 2nd Bedroom, Full Bathroom with Marble Counter, Open Concept Practical Design. Excellent Condo Facilities including 24-Hour Concierge Security. (id:59911)
Century 21 King's Quay Real Estate Inc.
209297 26 Highway W
Blue Mountains, Ontario
Welcome to a truly exceptional waterfront property in the coveted Wards Road area of Craigleith, where breathtaking views of Georgian Bay meet the ultimate in privacy and location. Nestled on close to an acre on a rare double lot (0.9 acre), this stunning retreat offers 158.38 feet of protected, pristine shoreline on the highly sought-after Shale Beach, with a property depth of 282.08 feet for added privacy and space. The charming Pan-Abode home blends warmth and character with comfortable, year-round living. Featuring 3 bedrooms and 2 bathrooms, the main floor includes a spacious primary bedroom with ensuite and walk-out to deck overlooking spectacular views of the bay. The open-concept layout incorporates a cozy living room with gas fireplace, a generous dining area, and a large kitchen with pantry, perfect for entertaining or quiet evenings with family. Inviting lower level with family room, wet bar and wood-stove. Convenient attached garage, and beautifully landscaped, irrigated grounds with a fenced and treed entrance, ensuring both privacy and serenity. Located just minutes from Blue Mountain Village, ski hills, hiking/biking trails, and a short drive to Collingwood, this property is ideal as a year-round home or luxury weekend escape. This is a rare opportunity to own a slice of Georgian Bay paradise! (id:59911)
Royal LePage Locations North
7646 Goldenrod Trail
Niagara Falls, Ontario
**Spacious Family Home with In-Law Suite Potential**Welcome to 7646 Goldenrod Trail, an exceptional 4+3 bedroom, 4-bath detached home nestled in a desirable family-friendly neighbourhood of Niagara Falls. This beautifully designed property offers versatile living space, upscale finishes, and a fully finished basement - ideal for large families or multi-generational living.**Chef-Inspired Kitchen**Cook in style in the large kitchen featuring granite countertops, a walk-in pantry, breakfast area, and elegant finishes throughout. The layout flows seamlessly into the dining room with pot lights and a walkout to the deck, perfect for indoor-outdoor entertaining.**Comfort & Charm Throughout the Main Floor**The bright family room features a cozy fireplace and overlooks the backyard, while the formal living room impresses with coffered ceilings, California shutters, and an open-concept layout. A private den provides a quiet retreat for work or reading.**Room for the Whole Family Upstairs**The primary bedroom boasts a 5pc ensuite, his & hers closets, and a ceiling fan. Three additional bedrooms all include double closets, ceiling fans, and broadloom flooring - ideal for kids, guests, or a home office setup.**Functional Extras**Enjoy a main floor powder room, mudroom with garage access, and a double closet - plus a dedicated laundry area for added practicality.**Fully Finished Basement**The basement includes a second kitchen with backsplash and eat-in area, three spacious bedrooms, a full 4pc bathroom, and a2pc Powder Room - offering in-law suite potential or use as a rental unit.**Prime Location & Endless Potential**Located close to parks, schools, shopping, and major highways, this home offers the perfect blend of comfort, space, and convenience. Whether you're a growing family or an investor looking for a multi-unit setup, this one checks all the boxes.**Don't miss your chance to own this versatile and elegant home in Niagara Falls. Book your private showing (id:59911)
Cityscape Real Estate Ltd.
1311 Cuthbertson Avenue
Brockville, Ontario
Welcome to this stunning home located in a highly desirable North End neighbourhood. This spacious and well-maintained property features six bedrooms, offering ample space for growing families or those needing a home office. Enjoy the gleaming hardwood floors and a finished lower-level family room with high ceilings, and a wall-to-wall stone fireplace perfect for cozy evenings. The layout flows seamlessly into the bright and inviting living and dining areas, ideal for entertaining. Step outside to a large deck overlooking a fully fenced yard, offering privacy and plenty of space to host summer gatherings. The interlocking paving stone driveway adds curb appeal and durability. Located close to top-rated schools, shopping, parks, and sports complexes, this home offers both comfort and convenience in one of the area's most sought-after communities. 200 amp electrical service. Updates in the past few years include: roof shingles, back deck, hot water tank, air conditioner, front windows. Don't miss your opportunity to own this exceptional home! (id:59911)
Exp Realty
168 Roxborough Avenue
Oshawa, Ontario
Offers anytime! Welcome to 168 Roxborough Avenue, a charming and updated home nestled in a mature, family-friendly neighbourhood close to all amenities. This detached brick home is ideal for first-time buyers, downsizers, or investors alike. Step inside to find a bright and inviting living space with large windows that fill the home with natural light. The functional layout includes a cozy living room, an updated kitchen with upgraded cabinetry and granite countertops, and a formal dining room with custom built-in cabinetry. Featuring high baseboards and hardwood flooring throughout, along with the many modern upgrades, offering the perfect blend of comfort and convenience. Upstairs, you'll find two spacious bedrooms with soaring vaulted ceilings, and a full 3pc bathroom. The basement provides an additional 3pc bathroom, with the opportunity to finish it to your liking use for ample storage. Outside, enjoy a private, fully fenced backyard with mature trees and and a large deck - ideal for entertaining or enjoying peaceful summer evenings. Located just minutes from desirable schools, parks, shopping, transit, and Highway 401. Deck resurfaced in 2019. Driveway, front landscaping, soffit's, fascia & eaves in 2016. Updated electrical, plumbing, spray foam insulation, drywall, custom kitchen, floors refinished, gas furnace & A/C in 2009. Updated water supply + sewer from city. (id:59911)
Royal LePage Frank Real Estate
710 - 859 The Queensway
Toronto, Ontario
Boutique luxury 859 West Condos, This Beautiful One Bdrm plus Large Den with Private Terrace. Unobstructed Views Of The Toronto Skyline! 9ft Ceilings Floor To Ceiling Windows. High End Neutral Finishes Throughout. Located in the Heart of The Queensway. Steps To Grocery Stores, Coffee Shops, Theatre, Restaurants, TTC, Easy Access to HWY 427 and the QEW And Much More! ** Parking and Locker included (id:59911)
West-100 Metro View Realty Ltd.
1310 Raspberry Terrace
Milton, Ontario
Welcome to 1310 Raspberry Terrace A Great Gulf Home where luxury, elegance, and modern living unite in perfect harmony. This impeccably maintained residence offers over 3,500 sq. ft. above grade, along with a fully finished basement featuring a separate entrance, in-law suite, and wet bar perfect for living or rental income potential. With over $200,000 in premium upgrades, this home is a stunning showcase of supe Enjoy the convenience of a double-car garage, plus parking for two additional vehicles in the driveway. Inside, you will find a beautiful main-floor office (which can also serve as a potential 6th bedroom), hardwood flooring throughout, smooth ceilings, and impressive 9-foot ceilings on both levels creating a bright, airy, and inviting atmosphere. The open-concept layout features a spacious family room with a cozy fireplace, seamlessly flowing into the elegant formal living and dining areas perfect for both entertaining and everyday relaxation. The gourmet kitchen is a chefs dream, equipped with high-end appliances, a designer backsplash, an oversized center island, and a sun-filled breakfast area. Step outside onto the custom deck to enjoy unobstructed ravine views and a private, untouched backyard a peaceful retreat for morning coffee or evening sunsets. Each bedroom includes a walk-in closet, while the primary suite offers a spa-inspired 5-piece ensuite and his-and-hers walk-in closets. The additional bedrooms are generously sized, each with its own 3-piece ensuite. The upstairs study room includes a closet and can be easily converted into a 5th bedroom, offering exceptional flexibility, comfort, and privacy for the whole family. Ideally located in a serene, nature-filled neighborhood surrounded by scenic walking and biking trails, and just steps from a major recreation center, top-rated schools, and everyday amenities, this home is truly a rare and remarkable opportunity. Don't miss your chance to make this breathtaking property your forever home. (id:59911)
Luxe Home Town Realty Inc.
5 Ingleborough Drive
Brampton, Ontario
Located in The Estates of Credit Ridge, in the Credit Valley community of Brampton. This detached house features a welcoming high ceiling foyer with a lot of natural light. 4500+ sf of living and recreation spaces (including above grade and basement). Chairlift was installed to give the elderly mobility to go up and down. There is an entrance from the garage to the house. Finished basement has a den/bedroom & 4 pc bath. Huge recreation room has above grade window for entertainment. Main floor powder room has been modified with shower. Library was used as a bedroom. 9' ceiling on main floor. Ramp in garage and chairlift can be removed if requested. Primary bedroom has separate shower. Every bedroom on the 2nd floor has access to bathroom. Public transit at doorstep and park nearby. This house is in move-in condition. (id:59911)
Sutton Group - Summit Realty Inc.
78 Larkspur Road
Brampton, Ontario
**Spacious Detached Home with Finished Basement Apartment**Welcome to 78 Larkspur Road, a beautifully maintained 4+2 bedroom, 4-bathroom detached home offering exceptional versatility and rental income potential in a family-friendly Brampton neighbourhood. Features a bright, functional layout,updated finishes, and a fully finished basement apartment with a separate entrance.**Modern Eat-In Kitchen**The updated eat-in kitchen is the heart of the home, boasting quartz countertops, stainless steel appliances, double sink, pot lights, and plenty of cabinetry.**Open-Concept Living Spaces & Cozy Family Room**The open-concept living and dining area features laminate flooring and a bright, airy feel. The family room is highlighted by a fireplace, pot lights, and skylights, creating a warm and welcoming space for your family.**Spacious Bedrooms**The primary bedroom offers pot lights, walk-in closet with built-in organizers, and a 4-piece ensuite. Three additional well-sized bedrooms - each with closets. A stylish main 3pc bathroom completes the second level.**Main-Floor Laundry & Powder Room Convenience**The main floor also features a 2pc powder room and a dedicated laundry room with direct access to the garage - practical perks for busy households.**Finished Basement Apartment with Separate Entrance**The fully finished basement includes a full kitchen with fridge, stove, and double sink, a spacious rec room, 2 bedrooms, and a4pc bathroom - a perfect setup for extended family or potential rental income. With its separate side-entrance and utility/storage room, this space offers privacy and flexibility.**Prime Location Close to Schools, Parks & Amenities**Conveniently located near parks, schools, shopping, and public transit, with easy access to major highways. This move-in-ready home is ideal for families, investors, and first-time buyers looking for a spacious, well-maintained property with income potential. (id:59911)
Cityscape Real Estate Ltd.
261 Hansen Road N
Brampton, Ontario
10 Reasons You'll Love This Beautiful Home 1) Immaculately Maintained & Move-In Ready This 3-bedroom home is exceptionally clean, well-kept, and cared for showing true pride of ownership throughout. 2) Bright, Airy & Full of Natural Light Large windows bring in abundant sunlight, creating a warm and inviting atmosphere in every room. Gleaming Hardwood & Ceramic Flooring 3) Enjoy durable, stylish finishes with hardwood in the living room and ceramic tiles in the kitchen, dining area, and foyer. 4) Upgraded Kitchen with Pot Lights Renovated just 5 years ago, the kitchen features modern cabinetry, pot lights, and a bright space perfect for cooking and entertaining. 5) Two Walkouts to a Private Backyard Deck Step out from the master bedroom or breakfast nook onto the spacious deck ideal for morning coffee or summer BBQs. 6) Cozy Family Room with Wood-Burning Fireplace The large lower-level family room offers the perfect spot to relax and unwind, complete with a charming wood-burning fireplace. 7) Bonus Room Playroom or 4th Bedroom The finished lower level includes a versatile room that can be used as a playroom, guest room, home office, or a 4th bedroom. 8) Stylish Lighting & Upgraded Fixtures Enjoy newly installed fancy light fixtures in the bedrooms and updated electrical lighting throughout the home. 9) Great Neighbourhood & Location Located in a safe, family-friendly area close to top-rated schools, shopping centres, parks, and other everyday amenities. 10) Extras That Add Value a large shed in the backyard for extra storage, Lots of upgrades owned hot water tank, and a furnace that's just 6-7 years old, Windows replaced in 2016, Roof is also changed in last few yeas. Washer dryer replaced in 2024. (id:59911)
RE/MAX Realty Services Inc.
61 - 5090 Fairview Street
Burlington, Ontario
Discover unparalleled style and convenience in this executive 3-bedroom, 3-bathroom detached link condominium residence, perfectly positioned directly across from the Appleby GO Station. Boasting approximately 2,200 sq. ft. of meticulously designed living space (1,521 sq. ft. above grade), this home is a commuters dream and entertainers delight in Burlingtons most coveted enclaveon the border of Oakville and mere steps from transit, trails, parks, schools, and shopping. Upon entry, oversized California shutters frame expansive bay windows, flooding the open-concept main floor with natural light. The gourmet kitchen features sleek cabinetry, quartz counters, and stainless-steel appliances, flowing seamlessly into the dining area and living room. A private balcony with gas BBQ hookup extends your entertaining options outdoors, while main-floor laundry adds everyday convenience. Upstairs, three generously sized bedroomsincluding a sumptuous primary retreat with a spa-inspired ensuiteoffer luxury and privacy. Premium finishes, designer lighting and hardwood floors are carried throughout, creating a cohesive and refined aesthetic. Outside, enjoy low-maintenance landscaping and ample parking (including a double driveway and carport). With direct access to the QEW in under a minute and Burlingtons top amenities at your doorstep, this property truly delivers on the promise of Location, Location, Location. Experience executive living at its finest. (id:59911)
Bay Street Group Inc.
1010 - 2464 Weston Road
Toronto, Ontario
Penthouse Suite - Corner Lot! - Recently renovated! - 2-bedroom, 1-bath condo offering Elegant style and modern comfort. This bright, open-concept space features elegant finishes, a sleek kitchen with stainless steel appliances, updated flooring, and a spa-inspired bathroom. Step out onto your private balcony and take in breathtaking views, all while enjoying unbeatable access to transit, major highways (just 2 minutes away), and nearby amenities. This building offers exceptional transit access, with TTC service right at your doorstep and the Weston GO Station just minutes away. Commuting is effortless with direct connections to GO Transit and the UP Express, providing quick access to downtown Toronto and Pearson International Airport. This move-in-ready home has been beautifully refreshed, perfect for buyers seeking their own private oasis, savvy investors, or those looking to downsize in style. (id:59911)
Exp Realty
