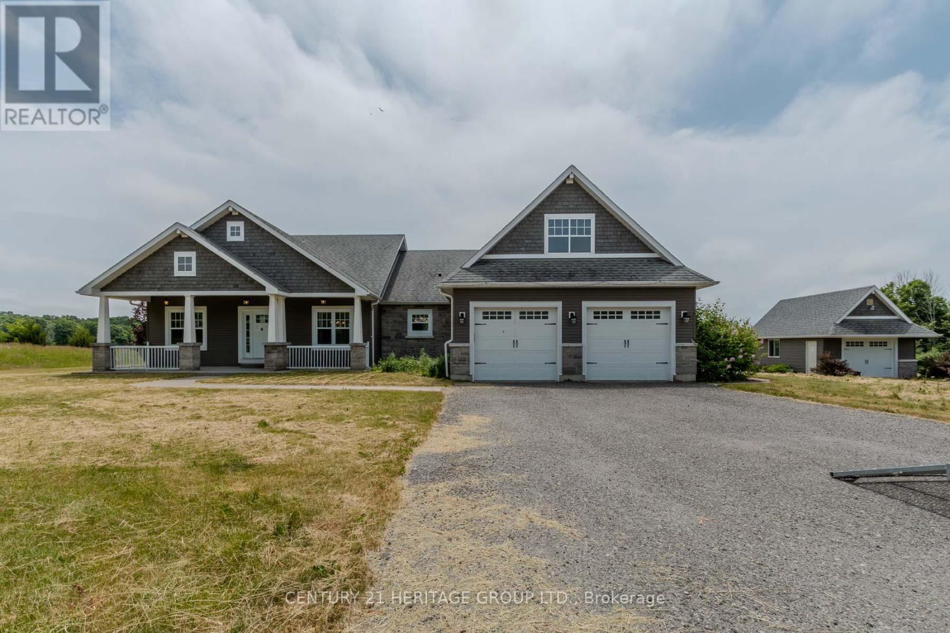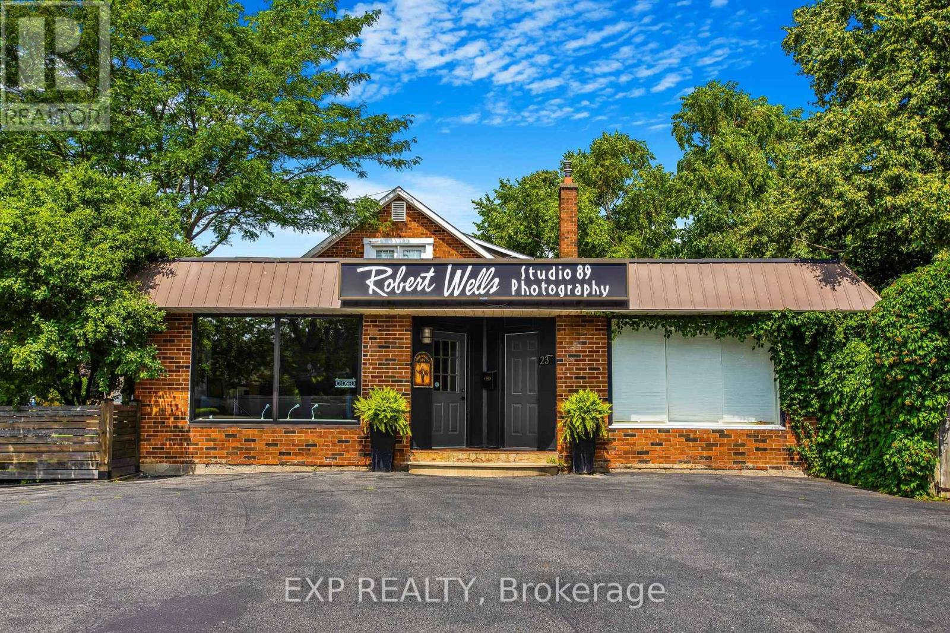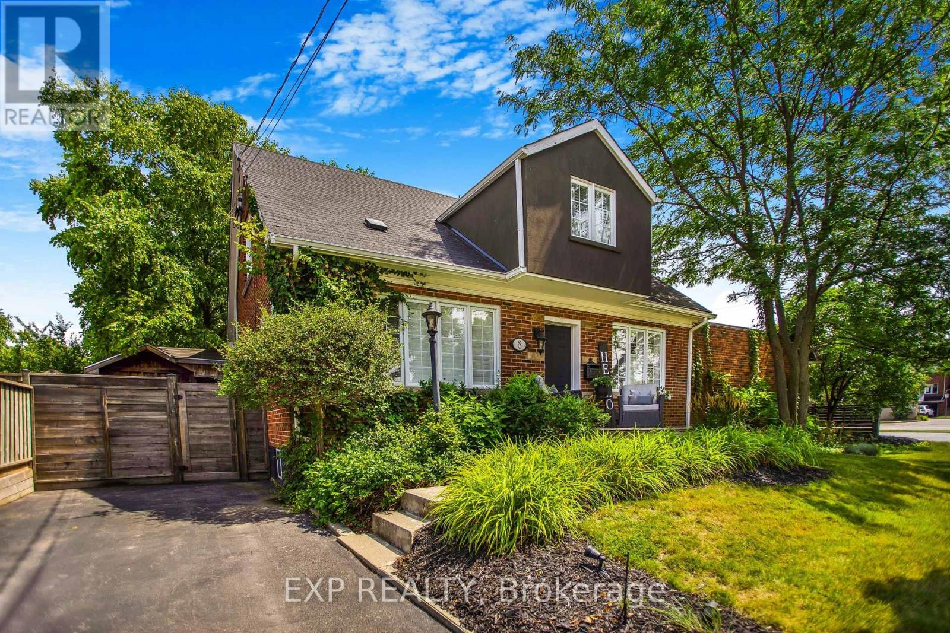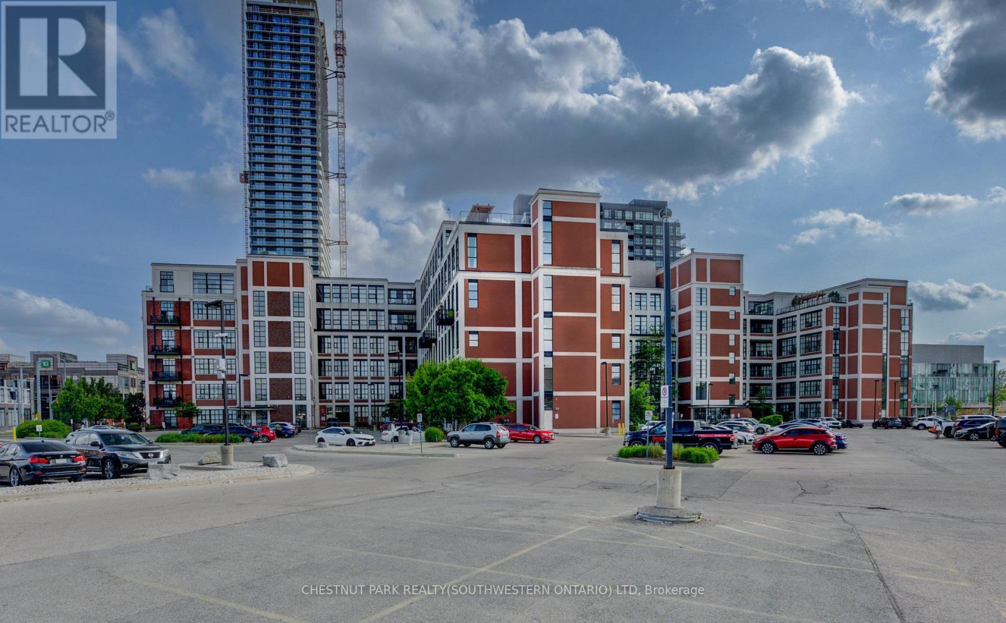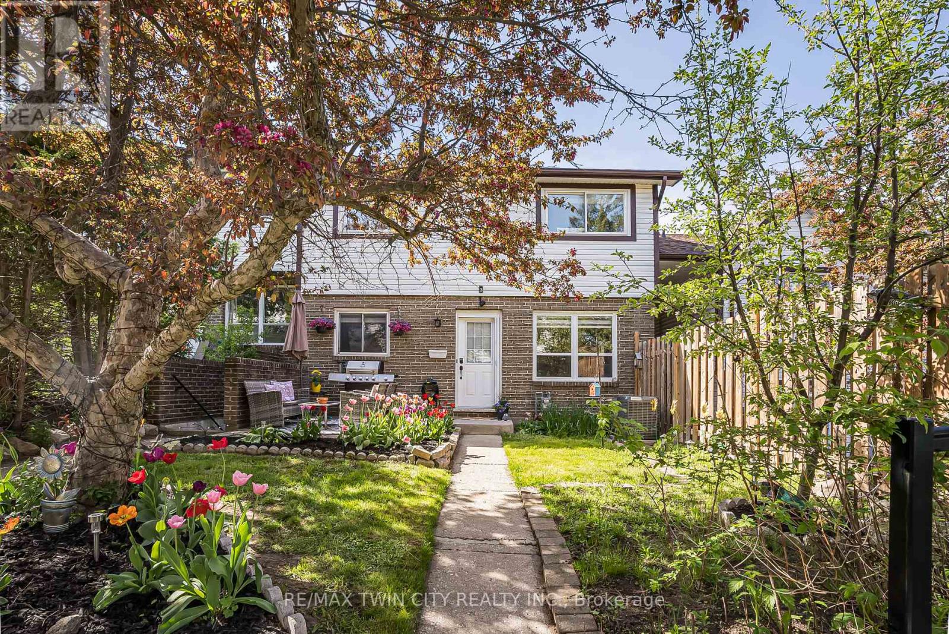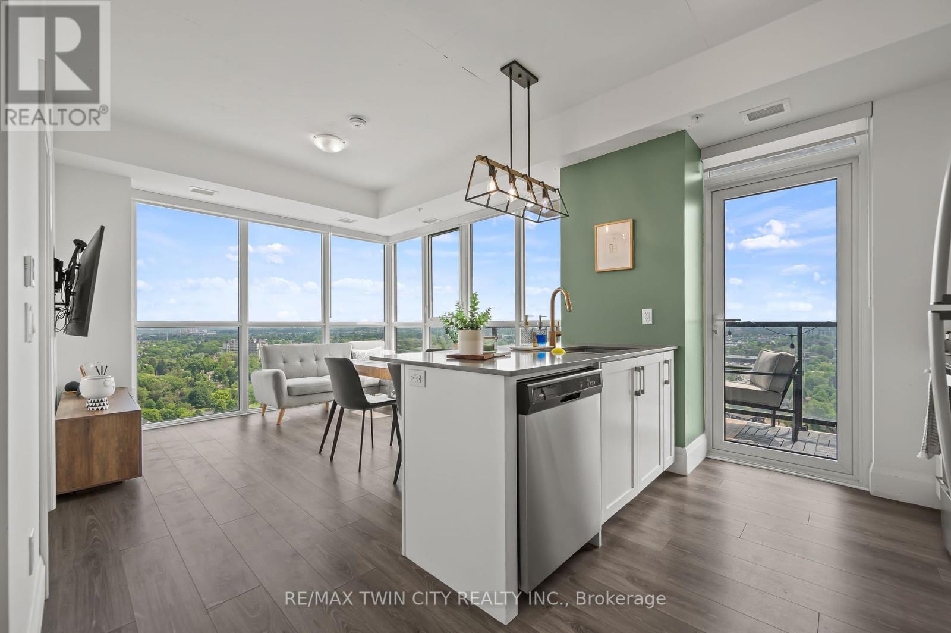5630 Winston Churchill Boulevard
Erin, Ontario
Tranquil Country Living on16.694AcresinPicturesque Erin Set amidst just under 17 acres of pristine countryside in the highly sought-after town of Erin, this beautifully updated raised bungalow offers the perfect blend of comfort, privacy,.. and panoramic natural beauty. Flooded with natural light and offering breathtaking views from every window, this charming home is a serene retreat just a short drive from urban conveniences. Step inside to discover a spacious, thoughtfully designed layout ideal for family gatherings and entertaining-alongside a warm and welcoming newly renovated kitchen highlighted by large, sunlit windows that frame the rolling landscape. The home boasts three well-sized bedrooms, including a private primary suite complete with its own 3-piece ensuite. The newly updated open-concept kitchen is a true showstopper, offering modern finishes and a seamless walkout to a balcony overlooking the expansive property-perfect for enjoying morning coffee or sunset dinners. Property Highlights :Brand new, bright and airy open-concept kitchen with contemporary finishes Spacious living room with oversized windows and abundant natural light Brand new windows throughout the entire home Newly renovated basement featuring pot lights, durable vinyl flooring, and a separate side entrance-ideal for an in-law suite or additional living space Massive brand new approx. 3,000 sq. ft, concrete patio, perfect for entertaining or relaxing in nature Detached double-door garage plus ample private parking Long, quiet driveway set well back from the road for added privacy and seclusion Whether you're looking for a peaceful escape, a place to host and entertain, or a forever home surrounded by nature, this one-of-a-kind property delivers on every level. (id:59911)
Trimaxx Realty Ltd.
221 Boyle Road
Alnwick/haldimand, Ontario
Stunning bungalow on over 7.5 acres of peaceful, private countryside, just 5 minutes to Grafton and Hwy 401. This beautifully maintained home offers incredible views of forests and farm fields, with southern exposure filling the home with tons of natural light. The open-concept layout features a split-bedroom floor plan, hardwood and tile flooring throughout the main level, and a vaulted ceiling with wood beam accent in the living room. Enjoy the cozy ambiance of a stone surround propane fireplace and expansive windows framing the scenic landscape. The kitchen boasts a functional layout with a centre island and breakfast bar, stone countertops, crown molding, pendant lighting, and ample cabinetry and drawers for storage. The spacious primary suite includes a walk-in closet, luxurious 5pc ensuite, and a private walk-out to the deck. Main floor laundry with powder room and direct access to an attached 2-car garage adds convenience. A separate oversized 1-car garage provides extra storage or space for equipment. The bright lower level is mostly finished with large windows, an additional bedroom, 3pc bath, and flexible space for recreation, office, or hobbies. (id:59911)
Century 21 Heritage Group Ltd.
263 Humphrey Street
Hamilton, Ontario
Welcome to 263 Humphrey Streetan exceptional 4-bedroom, 4-bathroom home offering 3,444 sq ft of finished living space in one of Waterdowns most coveted neighbourhoods. Designed for families and professionals who value quality, comfort, and smart investment, this property delivers on every level. From the moment you arrive, you'll notice the difference. A concrete driveway, full interlock front walkway, side path, and backyard patio enhance both function and curb appeal. Premium slate grey garage doors and upgraded VinylGuard front and walkout doors add a sleek, secure finish. Inside, the home is bright and spacious, featuring triple-glazed North Star windows for superior insulation and energy savings. The open-concept main level flows seamlessly to a stunning European-style bifold patio door that opens to a 12 x 25 composite deck with a natural gas line - perfect for entertaining or quiet evenings outdoors. The fully finished basement with walkout offers endless possibilities - ideal for a home office, business setup, or in-law suite conversion. Additional highlights include a Champion 14kW whole-home natural gas generator, a Lennox EL296V high-efficiency furnace, a Lennox PureAir hospital-grade air filtration system, a NuvoH2O citrus-based water filtration system, and an underground water runoff system for the backyard. Thoughtfully upgraded and meticulously maintained, this home is a must-see for buyers seeking long-term value, flexible living space, and high-end systems built to last - all in a quiet, family-friendly community minutes from parks, schools, shopping, and highway access. (id:59911)
RE/MAX Escarpment Realty Inc.
231 Highway #8
Hamilton, Ontario
COMMERCIAL NON-CONFORMING OFFICE & HOME COMBO. Permitted uses are: Barber shops, Beauty shops, Estheticians, Hairdressing Salons, Tanning Salons, Shoe Repair Shops, Tailor Shops, Dressmaking Shops, Dry Cleaning Depots, Laundromats, Photographic Studios, Optical Shops. The Perfect Business Work-From-Home Opportunity! This Is A 1.5 Storey Home With An Abutting Commercial Space For The World's Shortest Commute! On The Commercial Side -The Building Is Currently Used As A Photography Studio. You Enter Into A Beautiful Reception Area With Slate Flooring, 9' Ceilings, Track Lighting, A Chair Rail, Large Windows Looking Onto Highway 8, Plus A Powder Room. The Waiting Room Offers Hardwood Flooring, 9' Ceilings and opens to a Large Studio with soaring ceilings. The Commercial Unit Also Features A Large Basement With An Office and Storage. Outside are 2 Large Signs, Perfect For Advertising Your Business on a busy street. Both Units ft. Separate High-Efficiency Furnace And Air Conditioning Units as well as security. The Home Features 2 Parking Spots And The Commercial Unit Offers 10 Parking Spaces. The Large Yard Offers A 2-Level Deck, An In-Ground Sprinkler System Plus A Large Shed With Hydro! The Home Itself Offers A Great Floor Plan And Has Been Beautifully Upgraded Throughout, Including Upgraded lighting, switches, an Electric Fireplace On A Stone Feature Wall, And Lots Of Windows - Some With California Shutters. The Dining Room Also Offers Hardwood Flooring, Crown Moulding Plus A Large Window With California Shutters. The Kitchen Has Been Upgraded to Ceramic Flooring, Stone Counters, Stainless Steel Appliances, A Breakfast Bar, A Beautiful Backsplash, Quartz Counters, Under And Over Cabinet Lighting, and Crown Moulding. The Primary bedroom A Walk- Out To A Large Balcony/Deck. The Basement Is Fully Finished With A 3rd Bedroom, Featuring Broadloom, Pot Lights, Built-InShelving And A Gas Fireplace, Plus A 3 Piece Washroom And A Large Storage (id:59911)
Exp Realty
51 Bayside Drive
Mcmurrich/monteith, Ontario
LAKEFRONT LIVING ON BEAR LAKE 102 FEET OF WATERFRONT! Escape to the serenity of Bear Lake with this charming 2-bedroom, 1-bathroom cottage offering picturesque lake views and 3 seasons of enjoyment. Set on over half an acre with a gentle slope to the waters edge, the property features a 780 sq ft wrap-around deck perfect for taking in the view. Inside, the cozy cottage includes a spacious living room with lake views and a wood stove for added ambiance and efficient heating. A separate 294 sq ft two-storey Bunkie with a new upper-level deck and composting toilet provides space for guests or a private retreat. Ideal for outdoor enthusiasts, enjoy summer fun on the lake or winter adventure on nearby snowmobile trails. Just 40 minutes from Hidden Valley, it's easily accessible on a municipally maintained road. Bear Lake, located in the Parry Sound District, is a hidden gem known for clear waters ideal for swimming, fishing, kayaking, and canoeing. Surrounded by forest and scenic trails, the area offers a peaceful yet vibrant atmosphere with a mix of cottages and year-round homes. It would be easy to extend use into the winter simply add a heat line to the dug well and you're ready for year-round living. The original front block wall is no longer load-bearing and now functions as skirting to enclose the underside of the cottage. Structural support has been fully upgraded with a new beam and piers beneath the front of the cabin. The blockwork was reassembled for enclosure only and does not contribute to the structure. Don't miss this opportunity, schedule your private showing and start living the lake life! (id:59911)
RE/MAX Hallmark Chay Realty
140 Dorchester Boulevard
St. Catharines, Ontario
Welcome to 140 Dorchester Blvd, a well-maintained 3-bedroom, 2-bath semi-detached home in North St. Catharines. This bright, open-concept layout offers a spacious living and dining area, a functional kitchen, and three bedrooms on the main level. The niched basement has a separate entrance, a large rec room, 2-piece bath, laundry, and storage perfect for a home office or family space or Gym. Can also be used as an in-law suite. Enjoy a private, fully fenced backyard with a deep lot, ideal for outdoor living or future expansion. Located in a quiet, family-friendly neighborhood close to schools, parks, shopping, and just minutes to the QEW, this home offers both comfort and convenience. With the Niagara Region seeing steady growth and increasing demand, this property also represents a strong long-term investment opportunity. Whether you're a first-time buyer, downsizer, or investor, 140 Dorchester Blvd offers space, function, and potential in one of St. Catharines most desirable communities!! Please visit, Seeing is Believing !! (id:59911)
RE/MAX West Realty Inc.
101 Hitchman Street E
Brant, Ontario
For lease: This beautifully upgraded detached home is located in the highly sought-after Scenic Ridge East community in Paris. The home offers 4 bedrooms, 4 bathrooms, and a convenient second-floor laundry room. Enjoy a bright, open-concept layout with 9-foot ceilings on the main floor, 8-foot ceilings on the second, and elegant oak stairs. The property comes equipped with brand new stainless steel appliances, washer and dryer, direct garage access, and a 200 Amp electrical panel for added convenience. Perfectly situated just minutes from Highway 403, the Brant Sports Complex, and local amenities such as Tim Hortons and Burger King Plaza, this home is ideal for families or professionals looking for quality rental living in a growing and vibrant neighborhood. The basement is unfinished and will not be included in the lease, as the owners will be using it to store their personal belongings and furniture. (id:59911)
RE/MAX Gold Realty Inc.
8 Warwick Road
Hamilton, Ontario
COMMERCIAL NON-CONFORMING OFFICE & HOME COMBO. Permitted uses are: Barber shops, Beauty shops, Estheticians, Hairdressing Salons, Tanning Salons, Shoe Repair Shops, Tailor Shops, Dressmaking Shops, Dry Cleaning Depots, Laundromats, Photographic Studios, Optical Shops. The Perfect Business Work-From-Home Opportunity! This Is A 1.5 Storey Home With An Abutting Commercial Space For The World's Shortest Commute! On The Commercial Side -The Building Is Currently Used As A Photography Studio. You Enter Into A Beautiful Reception Area With Slate Flooring, 9' Ceilings, Track Lighting, A Chair Rail, Large Windows Looking Onto Highway 8, Plus A Powder Room. The Waiting Room Offers Hardwood Flooring, 9' Ceilings and opens to a Large Studio with soaring ceilings. The Commercial Unit Also Features A Large Basement With An Office and Storage. Outside are 2 Large Signs, Perfect For Advertising Your Business on a busy street. Both Units ft. Separate High-Efficiency Furnace And Air Conditioning Units as well as security. The Home Features 2 Parking Spots And The Commercial Unit Offers 10 Parking Spaces. The Large Yard Offers A 2-Level Deck, An In-Ground Sprinkler System Plus A Large Shed With Hydro! The Home Itself Offers A Great Floor Plan And Has Been Beautifully Upgraded Throughout, Including Upgraded lighting, switches, an Electric Fireplace On A Stone Feature Wall, And Lots Of Windows - Some With California Shutters. The Dining Room Also Offers Hardwood Flooring, Crown Moulding Plus A Large Window With California Shutters. The Kitchen Has Been Upgraded to Ceramic Flooring, Stone Counters, Stainless Steel Appliances, A Breakfast Bar, A Beautiful Backsplash, Quartz Counters, Under And Over Cabinet Lighting, and Crown Moulding. The Primary bedroom A Walk- Out To A Large Balcony/Deck. The Basement Is Fully Finished With A 3rd Bedroom, Featuring Broadloom, Pot Lights, Built-InShelving And A Gas Fireplace, Plus A 3 Piece Washroom And A Large Storage Room. (id:59911)
Exp Realty
524 - 404 King Street W
Kitchener, Ontario
The epitome of a central DTK lifestyle - the historic Kaufman Lofts at 404 King Street West, Kitchener, serve as a template for the dozens of condo developments that have followed in their footsteps over recent years, and still set an example that is very tough to beat today. Unit 524 presents a rarely-offered layout that maximizes every inch of this one-bedroom plus den, one-bathroom, 845 square-foot floorplan. A flood of south-western light, gleaming carpet-free polished concrete floors, towering 13-foot-plus ceilings, and a distinctly chic urban feel all help to characterize whats on abundant display here. Airy and open-concept, an extensive foyer leads visitors past the tidy four-piece washroom and into the den a sizeable, very flexible space which offers the chance for WFHers to enjoy a commute measured not in minutes, but seconds. Hang a left, and take in a stylish kitchen that provides plenty of prep space, taking special note of the gleaming granite countertops and island, as well as all that pot-lighting way above your head. An open living/dining space features plenty of built-in shelving on either side of the cozy electric fireplace (great for our colder months), plus a direct walkout to an exclusive and very long balcony five stories above Waterloo Regions primary artery of King Street. The private primary bedroom is your retreat, and boasts a generously proportioned walk-in closet of its own. With the LRT quite literally a stones throw from your unit, the forthcoming regional transit hub right around the corner, and dozens of prominent offices (including Google), retailers, restaurants, and civic amenities only a few minutes away by foot, its not hard to see why the DTK lifestyle appeals to so many. (id:59911)
Chestnut Park Realty(Southwestern Ontario) Ltd
1572 Cahill Drive
Peterborough West, Ontario
Luxurious Detached House W/ Ravine Lot In One Of The Demanding Neighborhood. 10 Ft Ceiling On M/Floor , Open Concept Living Room, W/ Sep. Office And State Of The Art Built In Kitchen , S/S Appliances / Granite Counter/ Ext Cabinets Pantry , Breakfast Area W/Out To Huge Backyard & Deck , Family W/ Cozy Fireplace For Winter. Hardwood Stairs Leads To 4 Good Size Bedrooms . Huge Backyard With No House At The Back . California Shutters Throughout The House. Entire Property (Incl. Basement) Is Also Available To Rent For $5,000.00. (id:59911)
Century 21 Royaltors Realty Inc.
3 - 391 Pioneer Drive
Kitchener, Ontario
This beautifully carpet free updated corner unit townhome offers the perfect blend of comfort, privacy, and functionality. Step into a bright, freshly painted interior (2023) featuring a thoughtfully designed layout and plenty of natural light. In the oversized Kitchen you will find all stainless steel appliances including a new dishwasher (2023), and plenty of counter space. Upstairs are two large bedrooms with custom closet organizers and a brand new bathroom with high end finishes (2024). Enjoy the convenience of a separate entrance to the fully finished basement, complete with brand new flooring and a modernized bathroom (2024)perfect for guests, in-laws, or rental potential. The spacious living area flows effortlessly into your private outdoor space, ideal for entertaining or relaxing. On warm days, cool off at the community pool, a favorite spot for kids and families alike. This home offers low-maintenance living with all the major updates already donejust move in and enjoy! Recent Upgrades: Furnace (2023), AC (2023), Water Softener (2023), Upstairs Bathroom (2024), Downstairs Bathroom (2024), Basement Flooring (2024), All Paint (2023), Dishwasher (2023), Ecobee Thermostat (2023), All Lights (2023), Keyless Entry (2023), All Hardware (2023), Hot Water Tank (2024 - rental). Of special note: community pool, 4 minutes to highway 401 and Conestoga college, 1 min drive to library and community center, 2 minutes away from new plaza (123 Pioneer Drive), UNLIMITED WATER IS INCLUDED in the condo fees lowering your monthly expenses, and more! (id:59911)
RE/MAX Twin City Realty Inc.
2305 - 108 Garment Street
Kitchener, Ontario
Luxury Corner Unit at Garment Street Condos-Experience elevated urban living in the heart of Kitcheners Innovation District. This bright, south-facing corner unit offers 2 bedrooms, 2 bathrooms, a locker, and one underground parking space - perfectly blending style and convenience. Floor-to-ceiling windows and an open-concept layout flood the 750 SF space with natural light. The modern kitchen features quartz countertops, a breakfast bar, subway tile backsplash, and premium appliances, flowing seamlessly into the integrated dining area and living room. Step out onto your extra-wide private balcony and take in panoramic city views. The spacious primary suite boasts a walk-in closet and a stylish 3-piece ensuite, while the second bedroom and full 4-piece bath provide flexibility for guests or a home office. Laminate flooring and in-suite laundry add to the move-in-ready appeal. Garment Street Condos offers exceptional amenities: rooftop pool, fitness centre, yoga studio, basketball court, BBQ terrace, co-working spaces, media room, pet run, concierge service and high-speed internet is included in the condo fees. Situated just steps from top employers like Googles Canadian HQ, Communitech, Miovision, Vidyard, D2L, and ApplyBoard, and minutes to the University of Waterloo's Pharmacy School and new School of Medicine, this location is unmatched for professionals and investors alike. Walk to Victoria Park, the LRT Central Station, the GO Train, and downtown Kitchener's top restaurants, cafes, breweries, and boutiques. Whether you're a professional, investor, or seeking low-maintenance luxury, this is the one. Live where tech, culture, and convenience meet-book your private showing today! (id:59911)
RE/MAX Twin City Realty Inc.

