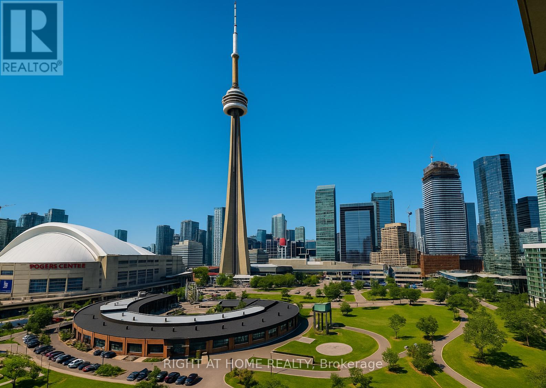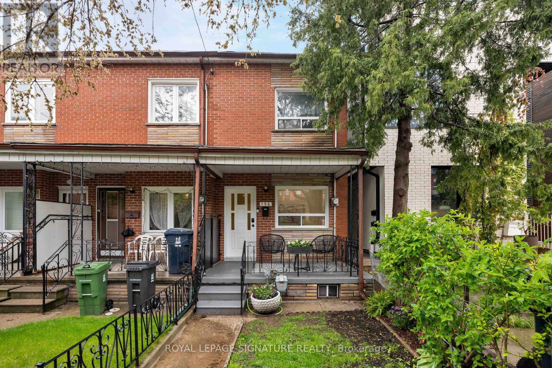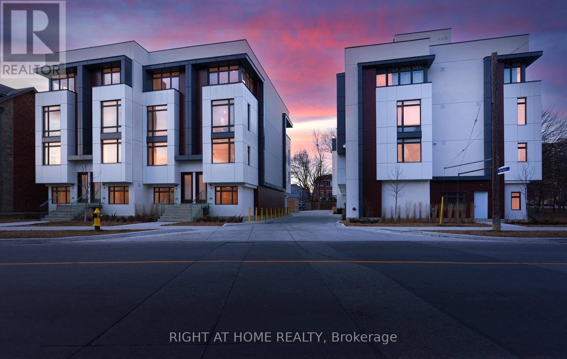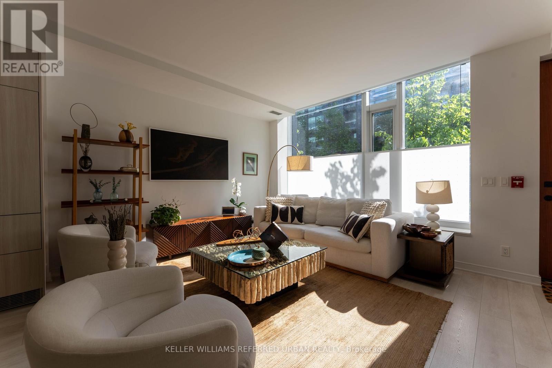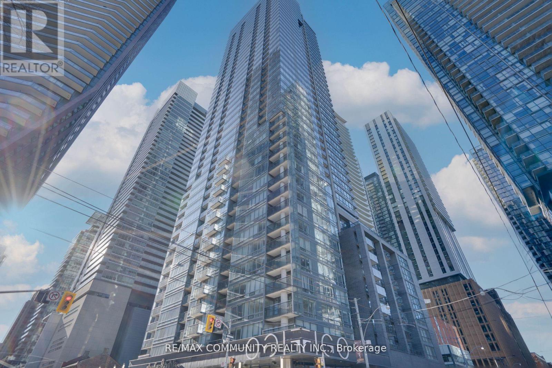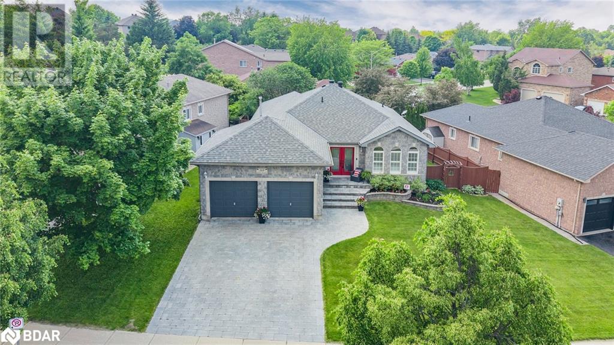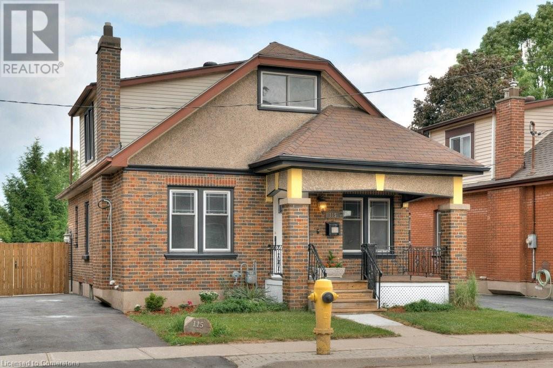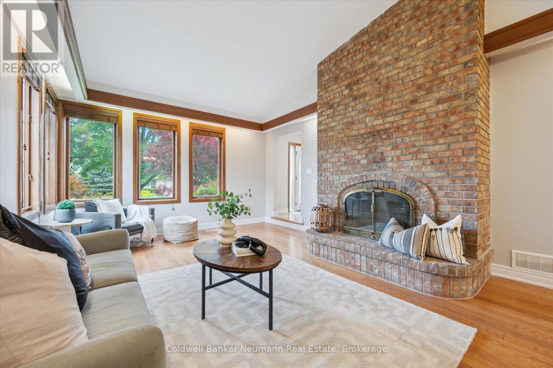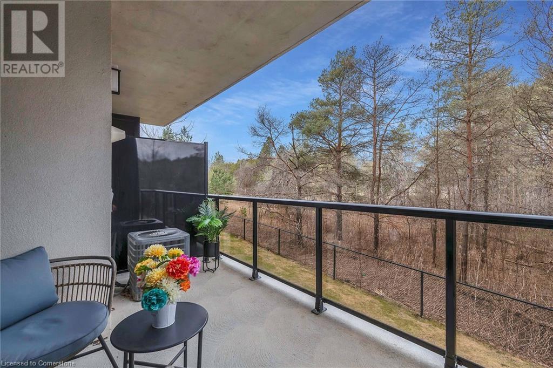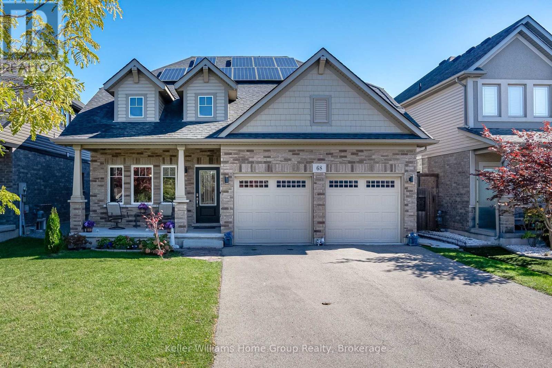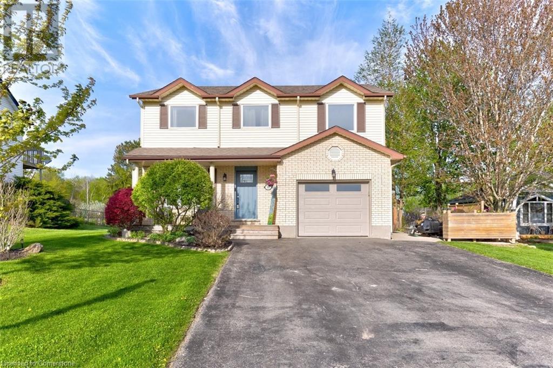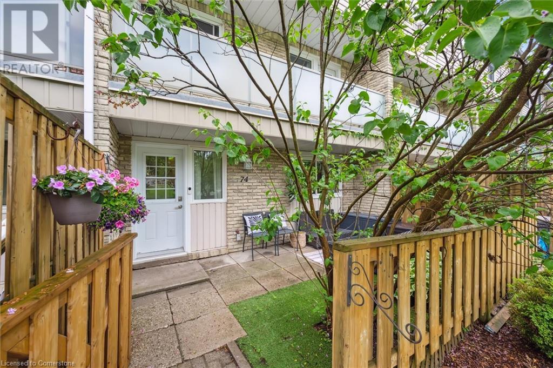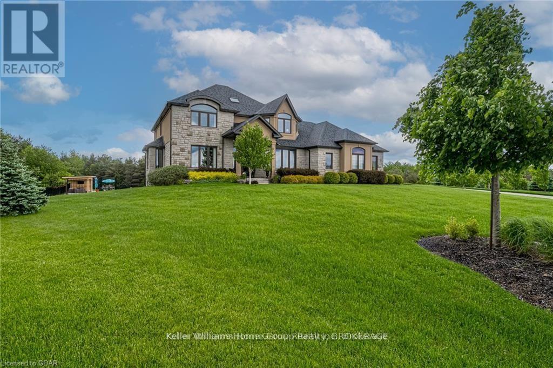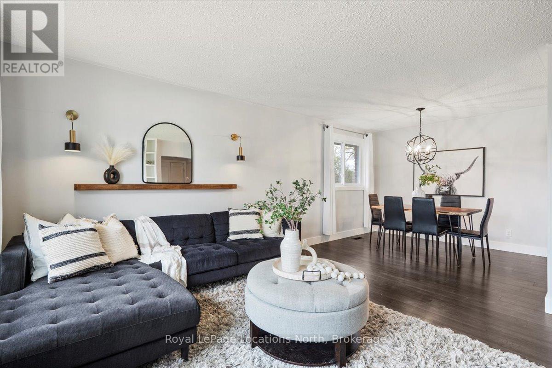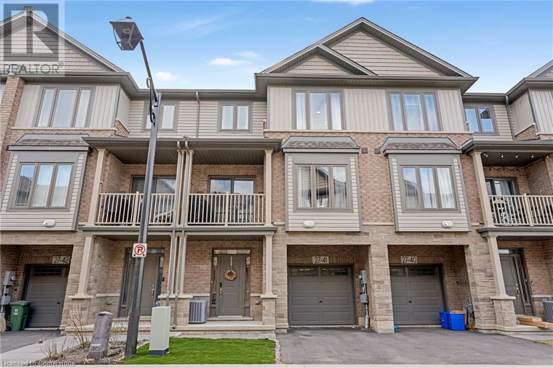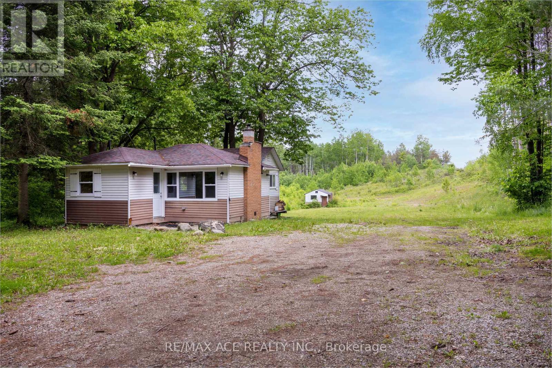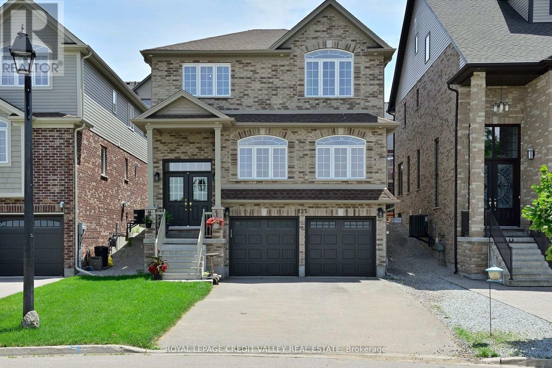2125 - 230 Queens Quay W
Toronto, Ontario
**All Utilities Included.** Hydro, Heat, Water And Visitor Parking (when available) Included In This Immaculate Spacious Unit with Oversize Balcony at The Toronto Harbourfront. Steps To Marina, Toronto Island, CN Tower View, Rogers Center, Ripleys Aquarium, Steam Whistle. (id:59911)
Right At Home Realty
136 Montrose Avenue
Toronto, Ontario
Gorgeous three bedroom home with main floor family room which makes a great home office or kids' play room! Renovated kitchen and bathrooms with a shower upstairs and bathtub on lowerlevel. Located in the heart of Trinity Bellwoods. Enjoy the convenience of a detached laneway garage parking spot and a west-facing backyard patio ideal for relaxing or entertaining. Inside, soaring 9'9 ceilings create an open, airy atmosphere throughout both floors. Recent upgrades include a new furnace and air conditioning system installed in 2022, ensuring year-round comfort. Situated on a highly sought-after street between College & Dundas, giving you the best of both worlds. Steps away from shopping, cafes, parks, fantastic schools and Trinity Bellwoods farmers' market. Your next home awaits. (id:59911)
Royal LePage Signature Realty
38b Churchill Avenue W
Toronto, Ontario
New Executive Townhome for Lease in Prime Willowdale West! Experience luxury living in this stunning 2,550 sq.ft. residence featuring 4 spacious bedrooms, 5 modern bathrooms, and a private **ELEVATOR** that stops on all levels. Designed with contemporary architecture and premium finishes throughout, this home includes high-end Fisher & Paykel appliances, a gas range, a stylish kitchen island with quartz countertops, and a cozy gas fireplace. Enjoy 9-ft ceilings and hardwood flooring on the main level. The 2nd floor offers 2 bedrooms and 2 bathrooms and the laundry room with sink. The elegant primary suite with a 7-piece ensuite, a freestanding tub, a glass-enclosed walk-in shower, and a generous closet. The third floor hosts two large bedrooms, walk in closet, bathroom and a walk-out balcony. Spacious Terrace is Great for Entertaining! Perfect Location next to a park and mere steps from Yonge Street, Subway, Great Schools & Shopping. (id:59911)
Right At Home Realty
S134 - 180 Mill Street
Toronto, Ontario
Perfect house alternative, executive townhouse at Canary Commons. Spacious and functional layout in this 1,353 interior sq ft townhome. Perfect for families, urban downsizers, or busy professionals with home office needs, as the den has been converted to a 4th bedroom which can be used as an office. Enjoy a ground-floor oriented two-storey condo townhouse in this quiet yet growing neighbourhood. No elevators needed to get to your unit, and no snow to shovel or lawns to maintain. Instead of maintaining a backyard, use the children's play centre, a massive gym with a full set of weights and cardio equipment, rooftop garden, party room, and all the other amazing building amenities! Don't forget the 18-acre Corktown Common park around the corner that's perfect for pets, picnics, and play! Perfectly located within walking distance of shopping, restaurants, cafes, the Waterfront, and the Distillery District. Includes 1 underground parking space. (id:59911)
Keller Williams Referred Urban Realty
824 - 295 Adelaide Street W
Toronto, Ontario
Welcome to your urban sanctuary, a 2-bedroom, 2-bathroom corner unit that perfectly balances privacy and style. Where the skyline stretches and the view is yours to keep. This exceptional unit offers an unobstructed view of the city, thanks to the strategic positioning and build restrictions of surrounding structures.Encompassing 1050 sqft, this unit presents a functional layout suited for urban living. The master suite has a private 4-piece en-suite, offering a relaxing retreat. The second bedroom is conveniently located near its own separate 4-piece bathroom, making it ideal for guests, roommates, or family memberseveryone gets their own space and comfort. Enjoy the kitchen, dining, and living area, where natural light pours in through large windows. Step outside to your private balconya great spot for morning coffee, evening unwinding, or taking in fresh air with a view. This unit also includes one parking space and two storage lockers.One of its standout features is the private hallway that separates the main living areas from the entranceoffering not only enhanced privacy but also a range of versatile uses. Whether you are looking to create a gallery wall, incorporate additional storage solutions, or enjoy a quiet buffer from the outside world, this unique layout adds a thoughtful layer of livability to the home. The location boasts a perfect walk score of 100. It offers close proximity to two TTC subway stations (St. Andrew & Osgoode) and two TTC streetcar lines (King & Spadina). It is also close to the TIFF Lightbox, Scotiabank Theatre, the CN Tower, Rogers Centre, Ripley's Aquarium, groceries, parks, pharmacies, schools, and a diverse selection of restaurants. The Pinnacle on Adelaide offers amenities including a gym, indoor swimming pool and jacuzzi, rooftop deck, party room, game room, media room, visitor parking and a private building driveway for added convenience for passenger pick-up and drop-off, a blend of downtown convenience and upscale living. (id:59911)
RE/MAX Community Realty Inc.
205 - 219 Wilson Avenue
Toronto, Ontario
Welcome to this classic Mid-Century modern boutique-style Condominium building located in one of the most sought after neighbourhoods in the city! Walking distance to ***AVENUE ROAD*** with unique shops, restaurants, grocery stores, cafes, bars, pubs, patios, banks, flower shops, pharmacies & places of worship. A commuter's dream - your daily travel will be a breeze if you live here! Effortless access to***HWY 401 and to Downtown Toronto with ***TTC** Bus stop right in front of the building, offers a quick, short ride to either **YONGE or UNIVERSITY** subway lines. Walk to everything, or drive if you prefer as this suite also comes with its own ***PARKING SPOT** and is conveniently located close to the rear entrance. Rarely offered, One Bedroom is deceptively spacious, carpet-free, and has a great flow, natural light and ample storage. Over 600 sq ft including the BALCONY + a separate *LOCKER/STORAGE* unit located on the First Floor. Enjoy the modern kitchen featuring: quartz counters/backsplash, "Kraus" faucet, "Kraus" "Workstation sink", pull-out spice rack drawer, soft-close cabinets/drawers and under cabinet lighting. NOTE: The dining room area can also be set up/used as a den or an office. Generously sized primary bedroom that easily fits a Queen/King size bed & a living room that is ideal for entertaining and large enough to be used as both a living/dining room...you just won't find this layout/space in contemporary buildings. Custom installed hallway closet with built-in pantry/shelves. Only 6 suites on the floor, you will enjoy unparalleled privacy with limited neighbors. Convenient easy stairs to 2nd floor- you will hardly need to use the elevator if you live here! Building domestic hot water & heating boilers replaced in 2024. ***On-site Laundry room*** is conveniently located on the First Floor! (id:59911)
Royal LePage Signature Realty
4 Highcroft Road
Barrie, Ontario
This gorgeous professionally renovated backsplit sits on a generously sized lot in the heart of Allandale. The location is perfect for those looking to live in an older established neighbourhood with lovely mature trees & walking distance to parks, schools, rec centre & other amenities. From the moment you enter the front door you will feel at home. The quaint enclosed front porch/mudroom with heated flooring leads to the stunning open-concept main floor. A beautiful well-appointed modern kitchen with large island & generous living room which allows for a full dining area is the hub for all your entertaining needs. The upper level incls 3 bedrooms plus a modern 4pc bathroom that is sure to impress. The fully finished lower level with above grade windows has a family room w/built in murphy bed for guests, another modern 3pc bathroom, lovely fin laundry area plus a separate entrance (walk-up) to the stunning backyard. Here you'll discover your personal oasis that incl's a newer hot tub with overhead awning, large concrete patio area with privacy wall, big shed with fire pit area & even a fun tree fort for the kids. Newer fully fenced in yard will ensure security for the family dog that likes to roam. Only minutes to Barrie's beautiful waterfront, GO train, Hwy 400 & shopping. Roof 2018, Furnace 2021, A/C July 2024, Washer & Dryer 2021, Hot tub May 2021, Induction stove 2021, Hot water heater Oct 2021 (rental), updated electrical w/100 amp panel, updated plumbing. You really need to view this property to appreciate all it has to offer! (id:59911)
RE/MAX Crosstown Realty Inc. Brokerage
168 Golden Meadow Road
Barrie, Ontario
A dream lifestyle awaits in the prestigious Kingswood community! This beautifully updated bungalow with double car garage and main floor laundry offers 2,921 finished sq ft of spacious, open-concept living, ideal for entertaining and everyday comfort. Recent upgrades include bedroom windows, front doors and sliding doors (2022), furnace & A/C (2024), new driveway interlocking with front steps, porcelain-tiled entryway, refinished hardwood floors, new hardwood stair treads and fresh paint throughout. The tranquil primary suite provides an expansive and peaceful ensuite retreat complete with double sink, glass tiled shower and corner soaker tub. The fully equipped lower level offers added space for fun and relaxation with wet bar, gas fireplace and third bedroom with a full bathroom. Designer finishes shine throughout this stunning home, blending elegance with functionality. Mere steps to Algonquin Ridge Elementary School and a lovely walk to Cedar Grove or Dock Rd Park, Wilkins Walk Trail and short drive to all amenities, this home is nestled in one of Barrie's most sought-after neighbourhoods. (id:59911)
Keller Williams Experience Realty Brokerage
115 Mintern Avenue
Brantford, Ontario
Discover the charm of 115 Mintern Avenue in Brantford, a beautifully refreshed, detached family home nestled on a generous, fully fenced lot. This inviting residence offers 3 comfortably sized bedrooms that are peaceful and well lit, perfect for families or a home office setup, 1 full bathroom functional and conveniently located. This detached structure offers full privacy and the freedom to personalize both exterior and interior spaces. The nicely sized lot and expansive outdoor area are perfect for gardening, relaxation, or family playtime. The fully fenced yard provides security for children, pets, and personal enjoyment. Additional highlights include newly refinished interiors with a move in ready feel. Classic curb appeal with a welcoming façade that speaks to the warmth of home. The prime location is situated in a low density residential neighborhood, close to schools, parks, and amenities, with easy access to major routes. Whether you're starting a family, downsizing, or investing, 115 Mintern Avenue offers comfort, versatility, and tranquility on a nicely sized, fully fenced lot — ready for your next chapter. (id:59911)
Chestnut Park Realty Southwestern Ontario Ltd.
15 Hands Drive
Guelph, Ontario
Welcome to 15 Hands Dr., a spacious Gatto-built family home nestled in the heart of Kortright East, one of Guelphs most established and sought-after south-end neighbourhoods. Offering over 3,870 square feet of finished living space across three levels, this 7-bedroom, 3.5-bathroom home blends quality craftsmanship, thoughtful design, and functional space for families of all sizes. The main floor features a generous foyer, formal dining room, powder room, a bright living room with a real wood-burning fireplace, and an open-concept kitchen with quartz countertops and seamless flow to the dinette and family room. Two of the seven bedrooms are also located on the main level, along with a shared 3-piece bathroom ideal for guests or multi-generational living. Upstairs, you'll find two additional bedrooms and a spacious 4-piece main bathroom. The finished basement adds three more bedrooms, a full bathroom, and a large rec room perfect for entertaining, relaxing, or creating a home gym. This carpet-free home features hardwood and tile flooring throughout, and sits on a large, beautifully landscaped lot measuring 60' x 135'. The fully fenced backyard offers both privacy and space for outdoor living, gardening, or a future pool. Parking is a breeze with space for up to 6 vehicles 2 in the spacious double car garage and 4 in the private driveway. Located just steps from Gordon Street with direct bus access to the University of Guelph, and close to trails, parks, top-rated schools, shopping, restaurants, and more, this home offers the perfect balance of charm and convenience. Don't miss your chance to own a rare property in one of Guelphs most desirable neighbourhoods. (id:59911)
Coldwell Banker Neumann Real Estate
760 26th Street W
Owen Sound, Ontario
Affordable 2+1 bedroom, 2-bathroom home situated on a spacious lot on a quiet street in Owen Sound. The main floor offers an inviting open-concept kitchen, dining, and living area. Two main floor bedrooms include a spacious primary with sliding doors leading to a private deck. A full bathroom completes the main level. Downstairs, you'll find a cozy family room, a second full bathroom, an additional bedroom, and a utility room. This floor ideal for guests or extended family. The large backyard features a 9' x 7' garden shed and ample green space for gardening or play. A generous garage (39'x12'10")provides covered parking or can double as a workshop, plus a cement driveway. Updates include kitchen updates, dining room windows, furnace, and a 200-amp breaker panel. Enjoy year-round comfort with central air, and benefit from the included full appliance package. Much of the furniture is negotiable, making this a truly move-in-ready home. Just a short walk to the stunning shores of Georgian Bay and a quick drive to all the amenities of Owen Sound. (id:59911)
Royal LePage Rcr Realty
1284 Gordon Street Unit# 106
Guelph, Ontario
Welcome to Liberty Square – Where Style, Comfort & Convenience Meet! Whether you're simplifying your lifestyle, purchasing your first home, or investing in Guelph’s thriving south end, Unit #106 is a rare opportunity that checks all the boxes. This beautifully maintained 2-bedroom, 2-bathroom condo offers the perfect blend of sleek finishes, low-maintenance living, and peaceful treetop views—ideal for downsizers, professionals, university parents, and investors. What truly sets this unit apart is its exceptionally rare layout: located on the main floor, it provides true stair-free access—no elevator needed to reach the front door, same-floor storage locker, or exclusive parking space. Yet, thanks to the building’s thoughtful landscaped elevation, the private balcony sits above ground level, offering the security and privacy of an elevated view without sacrificing accessibility. Inside, enjoy 9’ ceilings, large windows, hardwood and ceramic flooring, and an open-concept layout that feels bright and welcoming. The sleek kitchen features granite countertops, a stylish backsplash, stainless steel appliances, and a neutral palette that flows effortlessly into the living and dining area. The bedrooms are thoughtfully placed on opposite sides of the unit for maximum privacy. The primary suite includes a 3-piece ensuite with walk-in shower, while the second bedroom is just steps from a spacious 4-piece bathroom with a deep soaker tub. Both rooms offer custom closets (2019) for smart storage solutions. Additional features include in-suite laundry, central air, a large climate-controlled storage locker, low condo fees, and plenty of visitor parking. The building is fully accessible and professionally managed, offering comfort and peace of mind. Situated minutes from Preservation Park, University of Guelph, transit, shopping, restaurants, and Hwy 401—this move-in ready gem is located in one of Guelph’s most desirable communities. (id:59911)
Real Broker Ontario Ltd.
68 Roselawn Crescent
Welland, Ontario
Stunning Bungaloft with Modern Amenities and Spacious LivingWelcome to your dream home! This beautifully designed ~ 2200 sq.ft bungaloft in a welcoming community features soaring 9' ceilings on the main floor, creating an open and airy atmosphere. Designed for comfort and versatility, the home offers almost 3200 sq.ft of living space with its 6 bedrooms, 4.5 baths. Everyone can have their privacy and space to spread out, yet come together for meals and family time in this gorgeous home. With its main floor primary bedroom suite, you can be assured that this home will meet your family's needs for years to come.The open concept kitchen is a chef's delight, boasting a large island and breakfast bar, stainless steel appliances, and a gas range with double oven. Imagine yourself sharing meals with family and friends in the formal dining room, and discover the convenient butler's pantry to make entertaining a cinch. The main floor laundry and a powder room adds to your convenience.Relax in the great room under the impressive vaulted cathedral ceiling, where a cozy gas fireplace invites you to unwind, or step out into the private yard to star gaze.The main floor primary bedroom is a serene retreat, featuring a luxurious 5-piece ensuite and a spacious walk-in closet.This home offers 3 additional bedrooms upstairs, with a full bath and versatile loft space that can be used as an office or yoga space.Downstairs, you'll find another 2 large bedrooms with 2 full baths (1 ensuite), a large rec room along plus rough-in plumbing for kitchen or wet-bar, providing flexibility for guests or potential in-law suite. Situated just steps away from a lovely neighbourhood park, this residence combines comfort, style, and a fantastic location. Seize the opportunity to call this bungaloft your own, brimming with possibilities. (id:59911)
Keller Williams Home Group Realty
628 Dunn Avenue
Hamilton, Ontario
Welcome to This Renovated and Well Maintained Family Home! Nestled on a quiet street in the desirable Parkview Neighbourhood! With Lots Of Natural Light and Storage Space, this Beautiful Spacious Home Features Open Concept Living, With Combined Dining & Eat in Kitchen and Huge Pantry. The Kitchen Walk Out takes you to a Large Deck & Fully Fenced Yard with Hot Tub and 8x8 Shed!! This Cozy Family Bungalow has Two Bedrooms on the Main Level as well as a 4 piece Washroom and Large Family Room with Oversized Windows. The Bright and Spacious Fully Finished Basement has its own Separate Entrance With a Second Full Kitchen, Oversized Family/Dining Room, Two Generously sized Bedrooms and a 3 Piece Bathroom as well as Tons Of Storage Space! Ideal for Investment Income or Extra living space for Family! Also the opportunity to finish the 2nd Floor Loft space for Additional Living area! The Detached Garage is Heated and Insulated and could make a great Workshop.This Home also offers Wheel Chair Access if needed, and can easily be removed by current owners if not needed. Minutes To QEW, all Amenities, Nature Trails, Fishing and a close walk to The Beach!! Excellent Schools and Neighbours! Don't miss out!!Book your Tour today!! (id:59911)
Right At Home Realty
10 Hewitt Street
Bright, Ontario
Welcome to your new home— nestled on a generous 72' x 217' lot, this well-maintained 3-bedroom, 2-bathroom home offers over 2,000 square feet of finished living space, perfect for growing families or those seeking a peaceful escape with plenty of room to spread out.As you enter, you'll notice the rich ceramic and hardwood floors that span the main level, adding warmth and character to the home. Each space flows seamlessly into the next, creating a welcoming environment that’s perfect for both everyday living and entertaining. The kitchen is the heart of this home, featuring a gas stove, built-in microwave, dishwasher, and newer fridge—everything you need to prepare meals with ease. The main-floor laundry room adds a touch of convenience to your daily routine. A standout feature of this home is the 29' x 13' family room above the garage, offering endless potential. Whether you're looking for a cozy media room, a play area for kids, a dedicated home office, or even a fourth bedroom, this expansive space can adapt to fit your needs.Step outside, and you’ll find a beautifully designed 32'x16' two-tiered deck, offering over 500 square feet of space to enjoy the outdoors. Whether it’s hosting a summer barbecue or simply unwinding in the evening, this deck is a true highlight. The additional shed (with hydro) is conveniently located nearby for all your storage needs, while the fire pit and horseshoe pits add an extra layer of fun for friends and family. With $70,000 in updates—including newer windows, doors, deck, and roof—this home is not only move-in ready but also well-maintained and low-maintenance for years to come. Conveniently located just 7 minutes from the 401 (Drumbo exit) and 10 minutes to Highway 8, this home offers the ideal blend of peaceful small-town living with easy access to major commuter routes. Spacious, full of charm, and ready to welcome you home—this is the property you’ve been waiting for. Don’t miss out! Book your showing today. (id:59911)
Keller Williams Innovation Realty
35 Breckenridge Drive Unit# 74
Kitchener, Ontario
Welcome to 35 Breckenridge Drive, Unit 74 — A Perfect First Step or Smart Investment Opportunity! Tucked into the sought-after Heritage Park neighbourhood, this charming condo townhouse offers the perfect blend of affordability, comfort, and potential. Whether you're a first-time buyer, savvy investor, or looking to downsize with ease, this home checks all the boxes. Step inside to find a bright and spacious layout featuring two well-proportioned bedrooms, a clean and functional four-piece bathroom, and an inviting living room filled with natural light. The large eat-in kitchen is ideal for casual meals or entertaining, while the roomy hallway and oversized storage closet offer plenty of space to stay organized. The unfinished basement—with laundry—is a blank canvas awaiting your personal touch. And let’s not forget your own private front yard—a rare bonus in condo living, perfect for summer mornings or winding down in the evening. Located just minutes from shopping, transit, parks, and schools, this location offers everyday convenience in a peaceful setting. Offers are welcome anytime—don’t miss your chance to get into the market with this gem. Book your showing today! (id:59911)
Royal LePage Wolle Realty
15 Glebe Street Unit# 1213
Cambridge, Ontario
Welcome to 1213 - 15 Glebe St, located in the highly desirable building two of the Gaslight District in Cambridge adjacent to the Hamilton Theatre, vibrant restaurant scene and serene Grand River and trails. This premium 2-bedroom, 2 bathroom McCullough model on the 12th floor overlooks the mall area below and boasts views of the river and greenspace to the southeast and southwest, offering a perfect blend of comfort, scenery and style. This unit is full of upgraded finishes including quartz countertops and backsplash, quality flooring and cabinetry, high end appliances, pot lighting, power blinds and 9' ceilings and full size front load washer and dryer. The open-concept kitchen, island and living room create a spacious and inviting atmosphere, enhanced by large windows that flood the space with natural light. Double walkouts from living area and primary bedroom to 5x35' long deck. Wait till you see the views from this prime corner units windows and deck. The kitchen features stainless steel appliances, ample counter space, and an island with seating - perfect for meal prep, hosting or casual dining. High end finishes in both large bathrooms including walk in shower in the primary. Both bedrooms are generously sized, each offering plenty of closet space for your convenience. As a resident, you'll enjoy access to fantastic building amenities, including an exercise room, entertaining room, games room with pool and table tennis, study/library, and a large outdoor terrace. The terrace boasts pergolas, fire pits, and BBQ areas, providing the ideal spot to relax and entertain while overlooking the vibrant Gaslight square. This unit offers everything you need for a contemporary and convenient lifestyle in one of Cambridge's most sought after neighborhoods. (id:59911)
RE/MAX Real Estate Centre Inc.
125 Crewson Court
Erin, Ontario
Luxury lives in this Thomasfield-built trophy home in coveted Crewson Ridge Estates. Situated on 3.4 acres of conservation-backed land, it features 6 bedrooms, 5 bathrooms, and over 5,200 sq.ft. of finished space. Highlights include 2 kitchens, a heated saltwater pool (built in 2023) with an automated safety cover, geothermal heating, and a lavish primary suite with an 8-piece ensuite, walkout basement w/ rental potential incl. 2 add'l bedrooms and a separate entrance. A backup generator and energy-efficient systems complete this turnkey estate. A two-story grand entrance with 9' ceilings and luxurious finishes, including heated marble floors and scratch-resistant engineered cherry wood floors.* Custom Kitchen: Paragon-designed with quartz counters, slab backsplash, soft-close cabinetry, extraordinary storage space, and a striking massive cherry wood island. Outfitted with Brigade commercial-grade appliances for a chefs dream.* Living & Dining Areas: Spacious and elegant, designed for entertaining.Family Room: Cosy gathering space featuring shiplap feature wall and gas (propane) fireplace. Upper Floor:* Primary Suite: Features two walk-in closets, an 8-piece ensuite with heated floors, and a versatile adjacent space for an office or nursery.* Bedrooms: Three additional generously sized bedrooms, offering ample privacy and comfort for family or guests. Walkout Basement:* Self-Contained Living Space: Offers 1,823 sq. ft. with 9' ceilings, two bedrooms, two bathrooms, and a full kitchen with quartz counters. Large above-grade windows, a family room, office or gym space, and a separate entrance, ideal for rental or multi-generational livingOutdoor Amenities: Heated inground saltwater pool with an automated safety cover, pool cabana, lush conservation-backed 3.4-acre property.This exquisite estate seamlessly blends elegance, comfort, and functionality, perfect for luxurious living. **EXTRAS** Generac generator (id:59911)
Keller Williams Home Group Realty
286 Whitehead Crescent
Caledon, Ontario
You can't beat this location and rental income potential! This fully renovated and move in ready home boasts not only a brand-new kitchen with stylish finishes & all-new appliances but also a finished basement which offers flexible space for in-laws, teens, or guests! Come check out this meticulously maintained, updated home located on highly sought after quiet road with LARGE fully fenced backyard and NO NEIGHBOURS directly behind! The oversized backyard with mature cherry tree and plenty of room to play also has two decks perfect for BBQs and family gatherings, a sweet henhouse, large storage shed, and 9-foot gate for easy access to the yard. ***PLUS *** Live in one part of the house and rent out or have a family member in the other as this home offers 2 FULL KITCHENS, 3 Bedrooms + 1 Bath up AND 2 Bedrooms + 1 Bath downstairs with Laundry on BOTH floors! Enjoy the modern kitchens, both with quartz counter tops, carpet free living with modern colours and decor throughout. Just MOVE IN & ENJOY! You cant beat this location in Bolton - only 25 minutes to Pearson Airport! Raise your family in this quiet community, close to all the amenities of the GTA with great shops and restaurants and fantastic schools within walking distance - PERFECT for young families. Enjoy the feel of country living with all the perks of town life! Current tenant in bottom unit pay $1850 / month and would love to stay (excellent tenant) if possible (month to month). 24h notice required for all showings. View floor plans and additional photos in link attached to listing. (id:59911)
Keller Williams Home Group Realty
201 Beech Street
Clearview, Ontario
Raised bungalow within walking distance to shops, restaurants, and amenities in the heart of downtown Stayner. Set on a deep 217-foot lot with mature trees and a private backyard, this raised bungalow offers serious outdoor space and room to entertain. The large wrap around deck, accessible from the kitchen, overlooks the backyard area. Ideal for summer gatherings, BBQs, or simply enjoying the peaceful setting.The main floor offers 3 bedrooms, a 4-piece bath, large windows, a cozy living room with fireplace, and a kitchen with stainless steel appliances just off from the dining area.The lower level offers a fully finished basement with a huge rec space, a gas fireplace, a second full kitchen with bar seating, an additional bedroom, full bathroom, and an office nook. Plenty of space for the entire family. (id:59911)
Royal LePage Locations North
27 Rachel Drive Drive Unit# 41
Hamilton, Ontario
Modern 3-Storey Freehold Townhome in Prime Stoney Creek Location. Welcome to 27 Rachel Drive, Unit 41—a stylish, carpet-free townhome built in 2022, nestled in the sought-after Community Beach neighborhood of Stoney Creek. Offering 1,358 sq. ft. of thoughtfully designed living space, this 3-storey home features 2 bedrooms + loft, 1 +1 bathrooms, and modern finishes throughout—perfect for today’s lifestyle. Step into a bright, welcoming foyer with a versatile flex space ideal for a home office or cozy sitting nook. A private driveway, single-car garage, and maintenance-free turf front lawn provide ultimate convenience and curb appeal with no mowing required. On the second level, you’ll find an open-concept layout with 9-ft ceilings, stylish laminate flooring, and large windows that flood the space with natural light. The designer kitchen includes upgraded stainless steel appliances, ample cabinetry, and a breakfast bar—ideal for casual meals or entertaining. The spacious living and dining areas flow seamlessly to a private patio, the perfect place to enjoy your morning coffee or unwind at the end of the day. Upstairs, the primary bedroom features a generous walk-in closet, complemented by a well-sized second bedroom and a multi-functional loft—great as a reading corner, home office, or lounge area. You’ll also find a convenient bedroom-level laundry and a modern 4-piece bathroom on this floor. Just steps from Lake Ontario, and minutes from Costco, Starbucks, and Fifty Point Conservation Area—home to a marina, beach, and scenic walking trails—this location combines nature and convenience. With easy access to the QEW for travel to Niagara or Toronto, commuting is effortless. Don’t miss the chance to own this beautifully upgraded home in one of Stoney Creek’s most desirable neighborhoods! (id:59911)
Exp Realty
3040 Dewridge Avenue
Oakville, Ontario
Welcome to this spacious and sun-filled 3-bedroom, 3-storey Freehold end-unit townhouse located in the highly sought-after Bronte Creek community! This home features a practical and inviting layout with fresh paint (2025) and numerous recent upgrades. The lower level includes a 2-piece bathroom, convenient laundry room, and garage access. Head up to the main level where you'll find gleaming hardwood floors, a cozy living room, and a separate dining area with a walk-out to a private balcony perfect for enjoying your morning coffee. The eat-in kitchen is ideal for family meals and entertaining. The upper level boasts three generously sized bedrooms and a 4-piece main bathroom perfect for a growing family or home office needs. Upgrades include: Washer & Dryer (2024), Fridge (2020), Microwave Over-the-Range (2025), Stove (2025), Freshly Painted (2025). Enjoy the best of Bronte Creek living close to parks, trails, top-rated schools, restaurants, recreation center, library, shopping, public transit, and easy access to HWY 407 & QEW. Don't miss your chance to own this beautifully maintained, move-in-ready home in one of Oakville's most desirable neighborhoods! (id:59911)
Coldwell Banker Realty In Motion Inc.
938289 Airport Road
Mulmur, Ontario
Trade city clatter for birdsong on three sweeping acres of Mulmur countryside. At the lanes end sits a renovated 2-bed, 1-bath bungalow bright open living space, fresh flooring, updated kitchen ready for immediate move-in or steady rental income while you dream bigger. The land is the main act: deep, level, and edged by mature trees that frame sunrise and sunset like commissioned art. A solid shed stands by for garden gear, ATVs, or the first load of lumber when your'e ready to break ground on a new build. Imagine a modern farmhouse with wrap-around porch, a pool with cabana, or a greenhouse and micro-vineyard there's room for all three and still space to roam. Weekends here write themselves: morning coffee overlooking dew-lit meadow, afternoon hikes on nearby trails, evening stargazing under velvet-black skies. Weekdays stay practical with quick routes to Mansfield skiing, Shelburne shops, and commuter links south on Airport Road. Value? Few parcels in Dufferin offer this price-per-square-foot of land, let alone with a turn key home already in place. Use the bungalow as your country escape, a cash-flow rental, or a site office while you build the forever house.938289 Airport Road delivers serenity today and scalability tomorrow plant roots, harvest possibilities, and let your future unfold acre by acre. (id:59911)
RE/MAX Ace Realty Inc.
125 Gagnon Place
Guelph/eramosa, Ontario
Nestled on a quiet cul-de-sac in the sought after upper ridge community in Rockwood, this lot provides expensive views of the Eramosa Countryside, Sunsets and Open Park right in front of the home. Large foyer and entrance to a massive living room. The bright and spacious open concept design of this 2677 sq ft 4 Bdrm family home with a loft is perfect for entertaining. Kitchen/dr & Family room situated at rear of home which allows great entertainment for family and guests. Upgraded Kitchen, Pot Lights Throughout. A Must See!! (id:59911)
Royal LePage Credit Valley Real Estate
