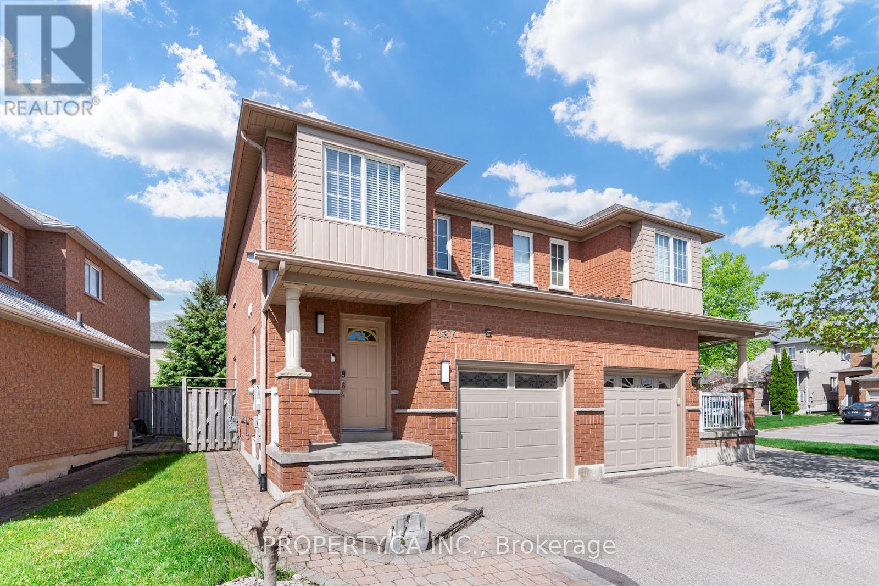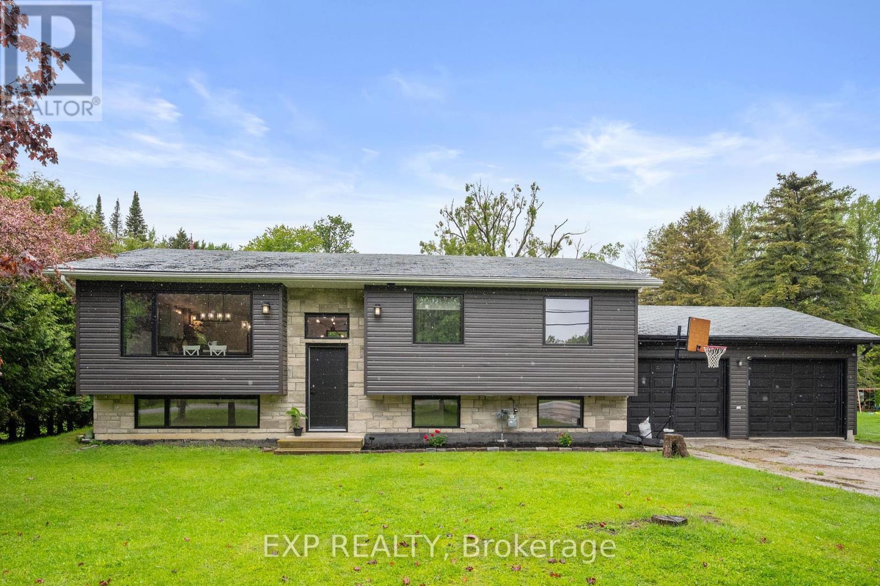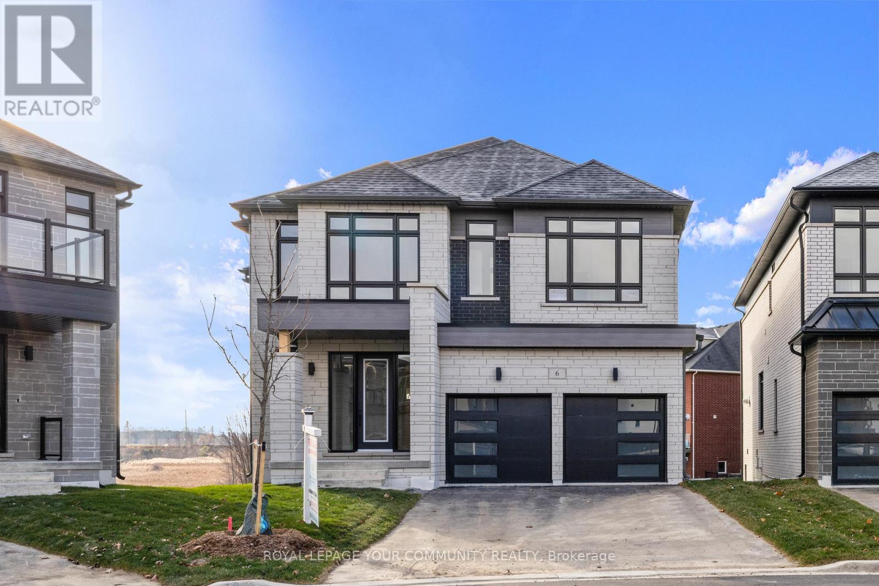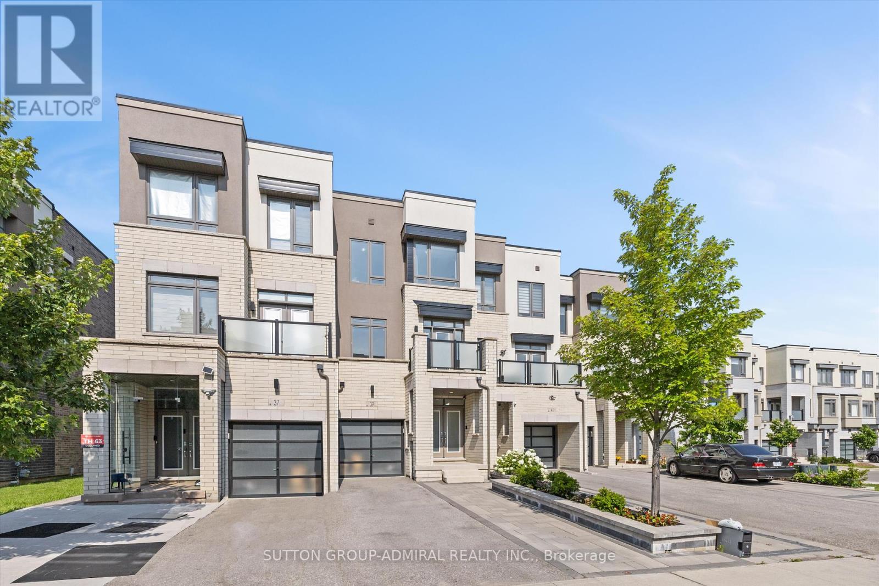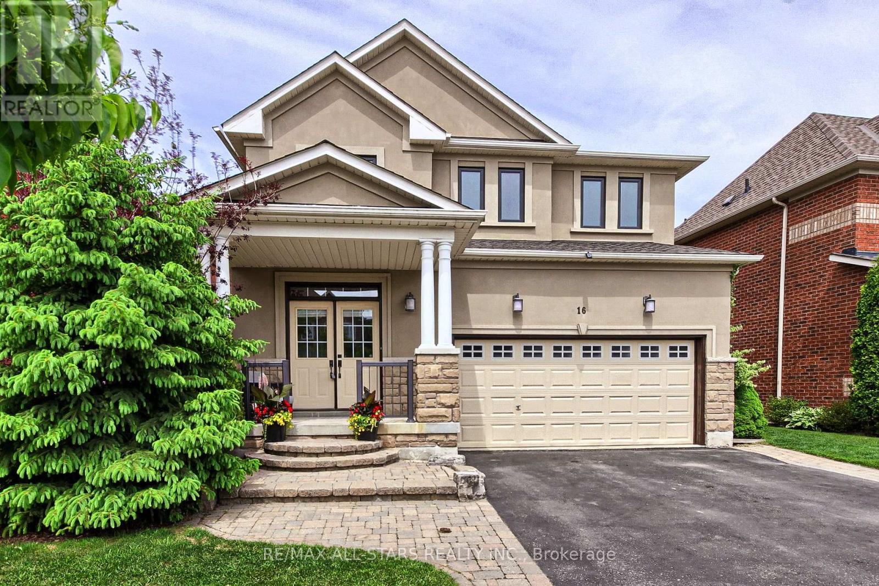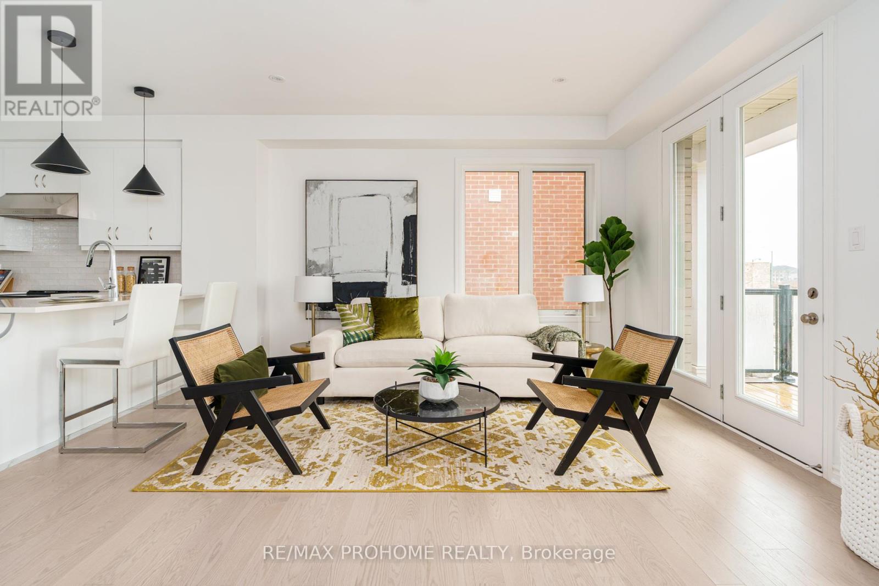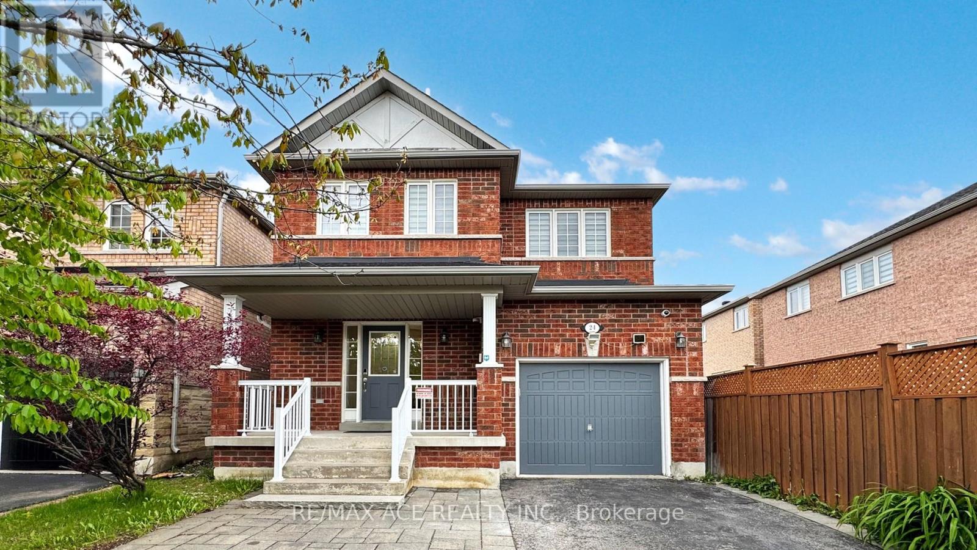137 Preston Hill Crescent
Vaughan, Ontario
NO OFFER DATE, PRICED TO SELL! First-Time Home Buyers? Growing Families? This Is The Rare, Affordable Opportunity You've Been Waiting For! Welcome To One Of The Most Beautifully Maintained And Rarely Offered Affordable Semi-Detached Homes In The Highly Sought-After Community Of Patterson In The Very Heart Of Vaughan. This Stunning Residence Is 1 of 2 Semi-Detached Homes On The Street! It Offers The Ideal Blend Of Comfort, Style, And Functionality, Tailor-Made For Families And Professionals Alike. Just Steps From The RUTHERFORD GO STATION Yet Far Enough To Enjoy Peace And Quiet, You're Perfectly Positioned For A Quick 30-Minute Commute To Union Station And Easy Access To Highways 400 & 407 In Addition To Being Less Than 10 Mins Away From The TTC Subway Station At The Vaughan Metropolitan Centre. Direct Garage Access From The Main Hallway, Interlocked Backyard, Freshly Painted, Brand New Bathroom Vanity And Move-In Ready, This Spacious 3+1 Bedroom, 3-Bathroom Home With A Finished Basement Boasts A Thoughtfully Designed Layout With Room To Grow. Whether It's Hosting Guests, Expanding Your Family, Or Creating A Home Office, This Home Offers Flexibility For Every Lifestyle. Enjoy A Fully Fenced, Deep Lot, Professionally Landscaped Backyard With A Garden Shed A Private Outdoor Escape That's Perfect For Summer BBQs, Gardening, Or Playtime. Located Within Walking Distance To Top-Rated Schools Including Ventura Park P.S., Forest Run P.S., Stephen Lewis S.S., Hodan Nalayeh S.S., Westmount C.I., And Alexander Mackenzie S.S. Plus, You're Just Minutes Away From Hillcrest Mall, Promenade, And Vaughan Mills, Making Errands And Entertainment A Breeze. In Addition To Being Close To Supermarkets, Eagles Nest Golf Club, And Many Walk-Ways And Parks. This Home Truly Combines Prime Location, Family-Focused Design, And Commuter Convenience All In One Incredible Package. Don't Miss This Extremely Affordable Chance To Call It Home! (id:59911)
Property.ca Inc.
1189 Atkins Drive
Newmarket, Ontario
Stunning Executive 4+2 Bedroom 4 Washroom Brick & Stone Home In Popular Copper Hills! 3005ft2 Living Area! New Painting Throughout! Bright Open Concept Kitchen, Breakfast & Family Room; Main Floor Office With Glass French Doors; Strip Hardwood, 9Ft Ceilings on Main Floor, Pot Lights, Granite Counters & Vanities, Upgraded Crystal Light Fixtures, Interlocking Walkway & Patio, Beautiful Front Porch & Custom Entrance Doors & Panels With Frosted Glass & Iron Inlay. Minutes driving to Highway 404, Newmarket High School & Magna Centre etc. Ready to Move in & Enjoy! (id:59911)
Master's Trust Realty Inc.
9622 Morning Glory Road
Georgina, Ontario
Welcome To This Beautifully Updated 2 + 1 Bedroom Modern Home, Perfectly Positioned On A Stunning 100 X 200 Ft South Facing Lot. Step Inside And Discover A Bright, Open-Concept Layout With Sleek Kitchen, Quartz Countertops, Stainless Steel Appliances And Spacious Living And Dining Areas Designed For Comfort And Flow. The Finished Lower Level Adds Flexibility With A Large Third Bedroom Or Family Room, While The Heated 2 Car Garage Is Wired And Ready For Your EV Hook Up. Outdoors, Enjoy A 40 Ft Deck, Fire Pit Area, And Expansive Backyard Bathed In Sun Ideal For Hosting, Relaxing, Or Creating Your Own Private Oasis. A Rare Opportunity To Enjoy Modern Living On A Premium Lot In A Tranquil Setting. Don't Miss This One!! (id:59911)
Exp Realty
6 Bunn Court
Aurora, Ontario
Breathtaking Transitional Custom Built 5 Bedroom Home. Brand New, Never Lived In. Located in Aurora's Most Esteemed Location. Exceptional Open Concept Floor Plan W/10 ft Ceilings On The Main Floor, W/ Chef Inspired Modern Kitchen W/ Servery W/ Integrated Appliances, Stone Countertops, 5 Bathrooms, 3 Car Garage Tandem, Walk-Out Basement, Pie Shaped Premium Lot On A Private Tranquil Court With A Breathtaking View. A True Custom Home. Extras: 7 inch Eng. Hardwood Flooring, Over 88 Pot Lights, Walk-out Basement, Stone Countertops, 24x48 Tiles, S/S Appliances W/ Washer & Dryer, Premium Pie Shaped Lot, 9ft Ceilings 2nd Floor & Basement, 2nd Laundry Room, Tarion Warranty, Approx. 4,000 Sq Ft Too Much To List Must Be Seen. Premium Pie Shaped Lot Area 11,937 SQ FT (see Survey for Lot Measurements) (id:59911)
Royal LePage Your Community Realty
Mehome Realty (Ontario) Inc.
15 Miles Court
Richmond Hill, Ontario
Welcome to this premium pie-shaped lot situated on a tranquil, private court in the highly sought-after North Richvale neighbourhood. This charming 3+3 family home boasts a cozy family room with a brick fireplace that seamlessly flows into a modern kitchen equipped with stainless steel appliances, granite countertops, and a stylish custom backsplash. The combined living and dining area features a walkout to a deck, perfect for enjoying outdoor gatherings. The primary suite offers spacious his/hers large walk-in closet and a luxurious, upgraded 5-piece ensuite with jacuzzi and spa shower. Upgraded main bath with double vanities, second floor laundry for added convenience. The finished basement includes a separate entrance, secondary laundry, a full kitchen, a bedroom, and a bathroom, making it an ideal space for additional income or an in-law suite. Conveniently located close to public transportation, great schools, JCC/Lebovic Campus, Rutherford marketplace shopping, and all other essential amenities, this property combines comfort, functionality, and prime location. Huge Irregular Lot Widening approx 70 Feet across the rear! New Roof 2018, New Windows 2018, Instant Hot Water Heater, Electronic Air Cleaner, Roof Insulation. 2 Large Garden Sheds, 2 Fireplaces. (id:59911)
Forest Hill Real Estate Inc.
41 Furrow Street
Markham, Ontario
Nestled In A Coveted Neighborhood On A Premium Lot Facing A Park, This Stunning 3-Storey Brick And Stone Residence Offers Nearly 5,000 Sqft Of Living Space, Including A Fully Finished Basement With A Separate EntrancePerfect For Investment Or Multi-Generational Living. The Main Floor Boasts Elegant Hardwood Flooring, A Spacious Library With French Doors, A Sun-Drenched Living And Dining Room Combination, And A Cozy Family Room With A Gas Fireplace. The Customized Kitchen Features Quartz Countertops, Stainless Steel Appliances, And Soft-Close Cabinetry, Seamlessly Flowing Into A Bright Breakfast Area. Upstairs, Youll Find Four Generously Sized Bedrooms, Including A Lavish Primary Suite With A Walk-In Closet And A 4-Piece Ensuite. The Third Floor Also Offers Smooth 9-Ft Ceilings, Crown Moulding, And Upgraded Bathrooms With Quartz Finishes. The Ground Level Features A Private Fifth Bedroom, Full Kitchen, Bathroom, And Laundry RoomIdeal As A Self-Contained Suite. The Finished Basement Adds Further Value With A Sixth Bedroom, Full Bath, Laundry Rough-In, And Kitchen Potential. Additional Highlights Include Upgraded Lighting Fixtures, Pot Lights Throughout, A 2024 Furnace, Interlocked Driveway And Backyard, And Parking For Four Vehicles. A Truly Exceptional Opportunity For Families And Investors Alike. (id:59911)
Anjia Realty
39 Harold Lawrie Lane
Markham, Ontario
Sunlit and Move-In Ready! This Executive Townhome Has Been Meticulously Designed and Tastefully Upgraded. Boasting Over 2300 Sq ft of Living Space with an East-West Exposure, You'll Find 3 Bedrooms, 4 Bathrooms, Walk-In Linen, Walk-In Pantry, Walk-In Closet, Walk-In Coat Room, a Spacious Flex Room that could be used as 4th bedroom, Upper-Floor Laundry, and a Stylish European-Inspired Kitchen with Miele Appliances.Revel in the 9' Smooth Ceilings, Laminate Hardwood and Porcelain Floors, Abundant Windows, Recessed Pot Lights, a Striking Wall Fireplace, Upgraded Light Fixtures, Hardwood Stairs,Quartz Counter tops, and Premium Kitchen and Bathroom Fixtures.Situated on One of the Larger Premium Lots within the Complex, this Home Backs onto Detached Residences and is Separated by a Privacy Tree-Line and Masonry Wall. Fall in Love with this Sun-Drenched Haven, Bathed in Light from Dusk Till Dawn. Monthly POTL Fee of $87.73. Oversized garage, exceptionally deep lot, expanded great room, newly professionally designed interlocking in both the front & backyard, three deck/balcony spaces, premium laundry appliances, EV charger ready, ng bbq hookup & central vacuum. (id:59911)
Sutton Group-Admiral Realty Inc.
1442 Gilford Road
Innisfil, Ontario
Renovated sprawling bungalow just under 4,000 sqft of finished living space, nestled on a private half-acre lot in the sought-after lakeside community of Gilford. This stunning property is just a 45-minute drive from Toronto and conveniently located just steps away from the picturesque shores of Lake Simcoe, where you'll find inviting beaches, a boat launch, marinas, and a nearby golf course. This home features an oversized, finished and heated three-car garage with high ceilings perfect as a workhop or for your hobbies. Also an extra wide 110 ft lot providing ample privacy and parking for large vehicles/boats. Inside, there is an open concept kitchen and living area that flows seamlessly to a luxurious large deck, perfect for entertaining and overlooking the lush, mature tree-lined lot. The spacious primary suite is a true retreat, boasting a huge walk-through closet and an elegant four-piece ensuite. Additionally, there are two more generously sized bedrooms on the main floor, ensuring ample space for family and guests. The bright lower level is a fantastic feature, showcasing two walkouts to the backyard and expansive above-grade windows that flood the space with natural light. This level also includes two additional bedrooms, a recreational room, a theater room, and a full bathroom. With rough-ins for a kitchen, its easy to envision creating a large in-law suite to accommodate guests or family. This property is a rare gem, offering not only a beautifully renovated home on a spacious private lot but also the charm and community spirit of Gilford, where new Gilford mansions are being built, enhancing the neighborhood's appeal. Enjoy the perfect blend of tranquil lakeside living and modern convenience. Harbourview Golf & Country Club is less than 5 min away. Opulent Gilford Mansions being built in the area from 2.75 million to 3.4 million. Don't miss out this home truly has it all! Roof has just been replaced! **EXTRAS** New furnace (2025),Hot tub, Fridge, Stove (id:59911)
RE/MAX Hallmark Realty Ltd.
16 James Ratcliff Avenue
Whitchurch-Stouffville, Ontario
Backing on to open space and walking trails- Welcome to 16 James Ratcliff- Lebovic Homes very own "Oriole Special" Model- With its stucco finish- this home sure stands out on the street- over 2600 square feet. 9 foot ceilings. We are located on the best side of the street-backing on to CONSERVATION and trails. This lovely 4 generous sized bedroom home has been freshly painted, new light fixtures and features a renovated "white" kitchen with a pop of grey in the island-with granite tops and backsplash to create a clean, seamless look-there's even a c/vac kickplate for easy clean up. Main floor laundry/mud room. Above grade basement windows. Relax in the peacefulness of nature on your back deck which overlooks green space. (id:59911)
RE/MAX All-Stars Realty Inc.
36 Azure Drive
Markham, Ontario
Client RemarksBrand New End-Unit Townhome in Prestigious Victoria Square Built by Mattamy Homes! This stunning Daffodil End (EVHB) model features a bright, south-facing orientation and fronts onto a beautiful park. Offering 3 spacious bedrooms, this luxurious home is thoughtfully designed with an open-concept layout and loaded with approximately $70,000 in premium upgrades. Enjoy elegant hardwood flooring throughout, upgraded pot lights, designer chandeliers, and stylish light fixtures that enhance every space. The gourmet eat-in kitchen is perfect for entertaining, complete with top-brand stainless steel appliances, upgraded custom cabinetry, an undermount hood fan, and high-end finishes. The 3rd level offers three well-appointed bedrooms, including a primary suite featuring a spa-inspired ensuite with an upgraded frameless glass shower. Additional upgrades include custom millwork, upgraded railings, premium flooring and wall finishes, and an automatic garage door opener. This beautiful home also offers a single-car garage with two additional parking spaces for a total of three parking spots an incredibly rare feature. Located in the highly sought-after Victoria Square community, close to top-ranked schools, parks, shopping centers, and all essential amenities, this home is ideal for families looking for comfort, convenience, and luxury living. (id:59911)
RE/MAX Prohome Realty
1601 - 8111 Yonge Street
Markham, Ontario
You Must See Spacious Freshly Painted And Updated South Facing, 1,120 Square Foot Suite Located In The Gazebo Of Thornhill. The Master Bedroom Has An Large Walk-In Closet And 2 Piece Ensuite. New Breaker Panel. Master Bedroom Is Currently Being Used As A Den/TV Room. Building Amenities Include An Indoor Pool, Tennis Courts, A Billiards Room, A Woodworking Shop, Beautiful Grounds, And An Exercise Room. Hi Speed Internet And Cable Television Is Also Included In The Maintenance Fees. Conveniently Located On Yonge Street, Steps To Shopping, Parks, Transit (Viva, Go Bus). Mins To Hwy 407 Or 404. 1 Parking Spot & 1 Locker Included. Additional Underground Parking Is Available. (id:59911)
Realty Executives Group Ltd.
24 Pamgrey Road
Markham, Ontario
This stunning 3+2 bedroom, 4 bathroom detached home is located in the highly sought-after neighborhood of Greensborough. Featuring a spacious open-concept layout, this home boasts hardwood flooring throughout the main and second floors, a beautiful oak staircase, and 9-foot ceilings on the main level. The upgraded kitchen includes a gorgeous quartz countertop and modern pot lights, perfect for entertaining. Recently renovated bathrooms add a fresh and luxurious touch. Additional upgrades include a new roof and furnace (2024), custom closet cabinets (2024), and interlocking in the backyard (2022), offering both style and peace of mind. The primary bedroom features a 4-piece ensuite and walk-in closet. With three generously sized bedrooms, a cozy gas fireplace, and a fully finished basement, this home is move-in ready and a must-see! Conveniently located just minutes from top-ranked schools, parks, public transit, and more to See!! (id:59911)
RE/MAX Ace Realty Inc.
