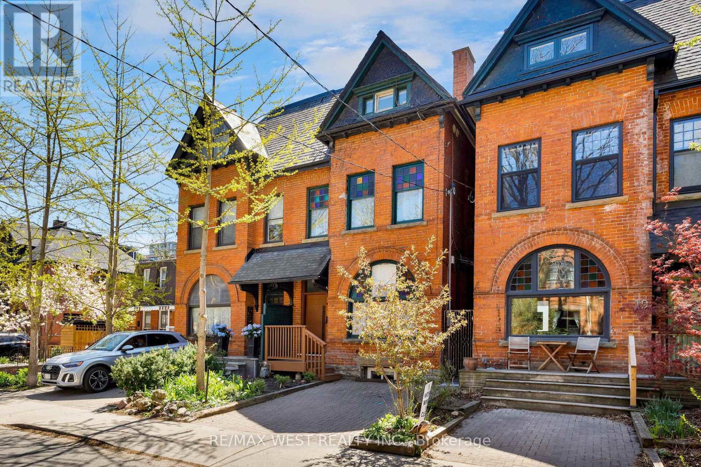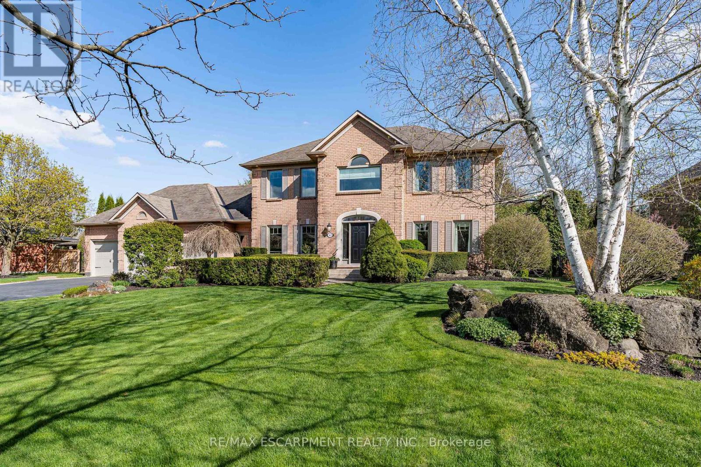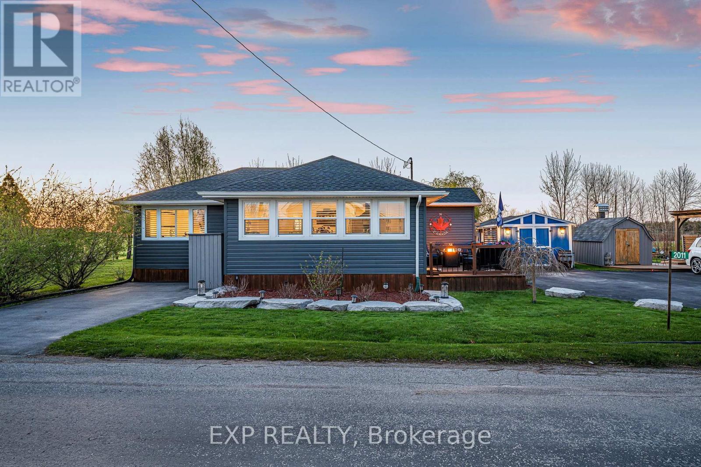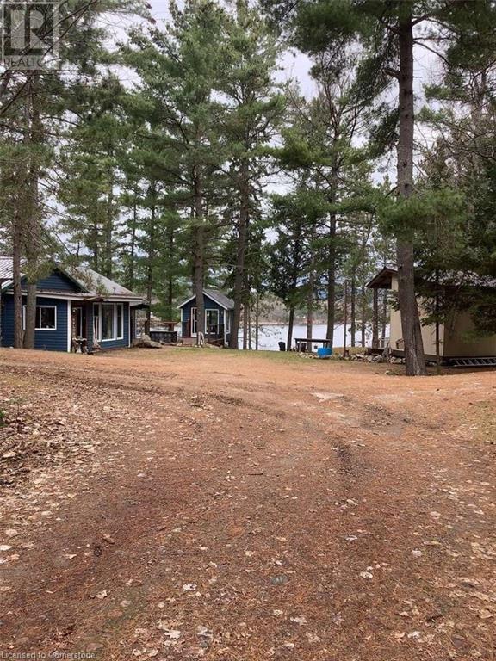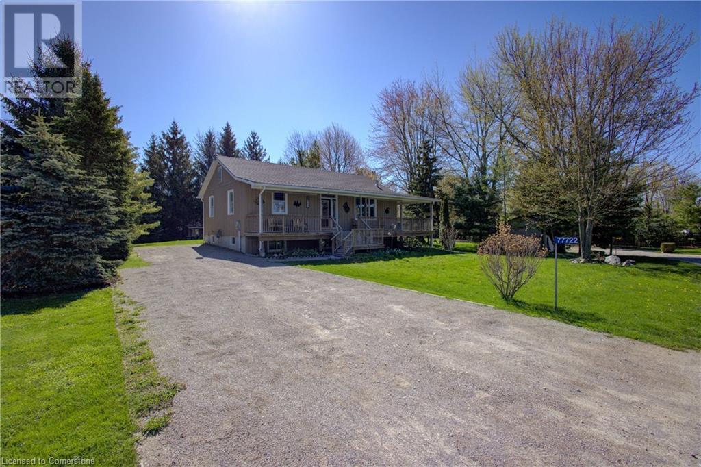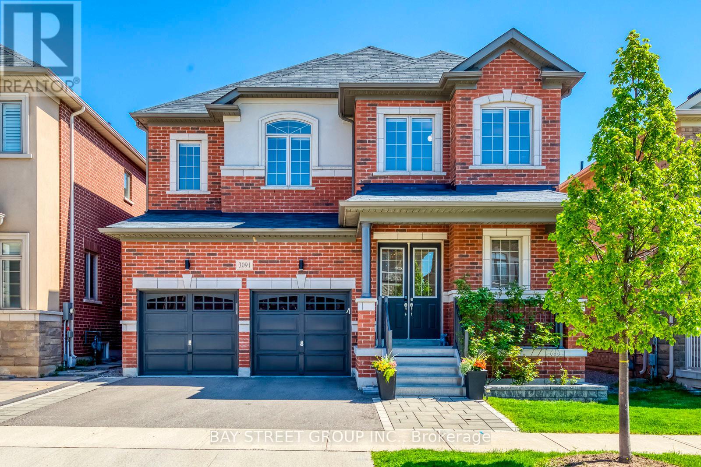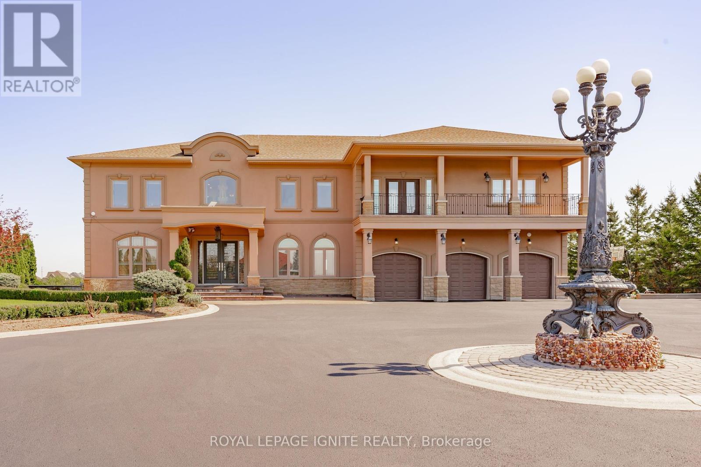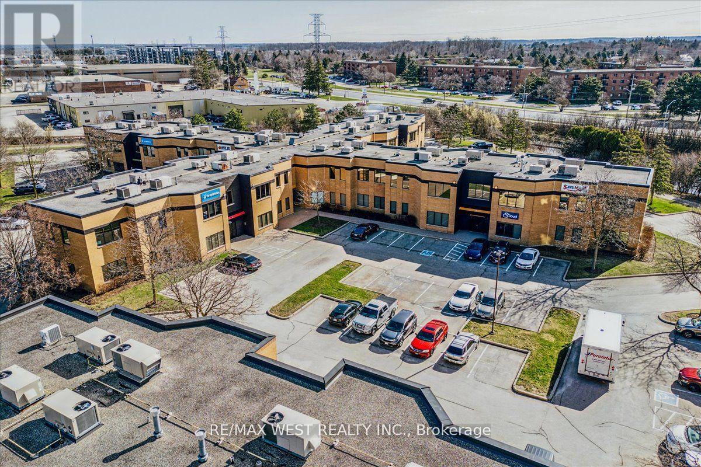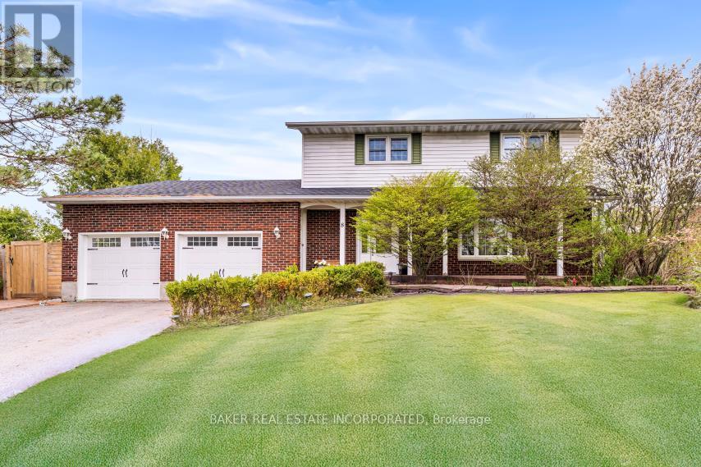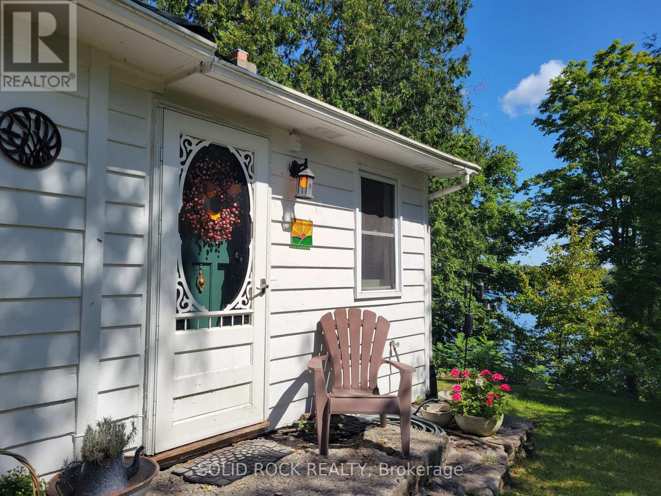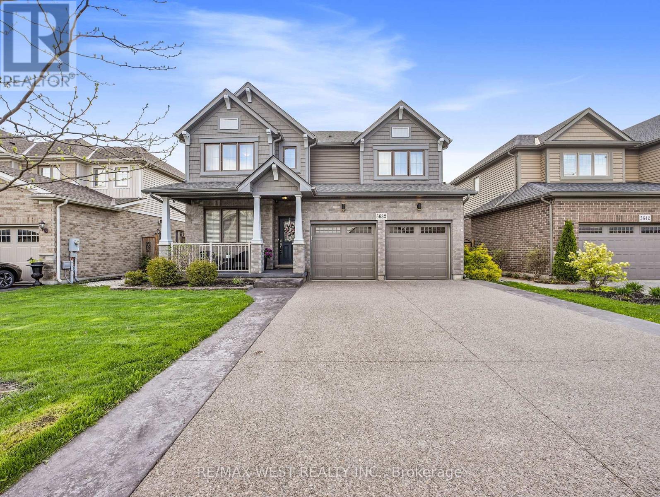46330 South Street
Central Elgin, Ontario
Welcome to the Charming 46330 South Street! An inviting 1.5-storey country home perfectly situated on a quiet street in the picturesque village of Sparta. Offering 4 bedrooms and 2 full bathrooms, the home features a spacious layout with main floor laundry and a generous mudroom ideal for busy households. Updates include metal roof (2019), upgraded electrical wiring panel, kitchen/pantry with renovations throughout, laminate flooring and a reverse osmosis water system for clean, reliable drinking water. A woodstove provides cozy, cost-efficient heating and with a furnace for added comfort. Set on a large lot, the property with an above pool. Enjoy peaceful views of surrounding green space with just a short drive to St. Thomas, Port Stanley and London. (id:59911)
Exp Realty
38 Harbour Street Unit# 203
Port Dover, Ontario
Welcome Home to the Beautiful Sunrise at Dover Wharf. This custom-built waterfront condo offers an exceptional blend of luxury, comfort, and small-town charm. Designed to impress, The Sunrise features wall-to-wall windows that showcase breathtaking views of the Lynn River as it flows into Lake Erie, filling the home with natural light. This bright and spacious 2-bedroom, 2-bathroom unit boasts an open-concept layout that seamlessly connects the kitchen, living, and dining areas—perfect for both relaxing and entertaining. The primary suite includes a generous walk-in closet and a private ensuite bathroom for your comfort and convenience. Enjoy your morning coffee on the balcony while soaking in the serene waterfront setting, or step outside to explore everything this charming town has to offer. Just a short walk away, you'll find boutique shops, cozy cafés, local restaurants, a theatre, parks, and a beautiful beach. Lovingly maintained, this home also features premium upgrades such as quartz countertops, soft-close cabinetry, and custom built-ins. Experience the warmth, connection, and simplicity of small-town living—paired with the luxury of waterfront views of the Lynn River and Lake Erie. Don’t miss your chance to call this extraordinary condo your new home! (id:59911)
Coldwell Banker Big Creek Realty Ltd. Brokerage
72 King Street
Kawartha Lakes, Ontario
Opportunity knocks in the quaint town of Woodville! This 3-bedroom, 1.5-bath home sits on a spacious 66 x 154 ft lot and is ready for someone with vision to restore it to its former glory. Located in a small-town setting with a welcoming community, this home is steps from the local community centre, food market, pizza/wing joint & more! Just a short drive to Beaverton or Lindsay for shopping, dining, and other amenities. Woodville offers a quiet lifestyle with great potential for growth. Don’t miss this chance to invest in a well-located property. Bring your ideas and get started on your next project today! (id:59911)
RE/MAX Realtron Realty Inc. Brokerage
17 Melbourne Avenue
Toronto, Ontario
Steps To Queen West, Liberty Village And Minutes To The Lake. This incredible Victorian duplex offers a flexible layout with the opportunity to live in and rent out. Use as a duplex or triplex, or convert it back into a spectacular single-family home. The updated second & third-floor owner's suite features 4 bedrooms and 2 bathrooms, with original pine floors, exposed brick, stained glass, and period details throughout. Perfect for those looking to live in while collecting rental income from the other units.The spacious main floor and lower-level unit includes 2 bedrooms, a den with built-in storage, a large living and dining area with soaring 10-foot ceilings, and a renovated kitchen with a walkout to an enclosed courtyard. Plus, 1-car front pad parking ($200/year). Vacant on closing, choose your tenants and set your own rents. A truly flexible investment opportunity. Top-notch location in the heart of Parkdales vibrant creative community. Enjoy everything Parkdale has to offer: a variety of cafés, shops, restaurants, galleries, and studiosall just steps from your door. Minutes to Liberty Village and the lake. Commuters will appreciate the easy access to TTC routes. (id:59911)
RE/MAX West Realty Inc.
12 - 1 Rosemary Court
Prince Edward County, Ontario
Situated in popular Rosemary Court, a small enclave of townhouses, conveniently located close to shopping, restaurants, gas station, fitness centre and within walking distance of downtown Picton where many amenities are available including medical facilities. The main level of this spacious bungalow offers over 1300 sq. ft. of tastefully-finished living space - open concept kitchen/dining/living room. The kitchen has a large pantry, attractive cabinetry and peninsula with dishwasher/sink. Off the dining room there is a walk-out to a private deck and lovely sitting room with large windows. The large primary bedroom with walk in closet has access to the semi-ensuite 4 pce. bath, plus there is a 2nd bedroom, laundry and access to the garage. The full, unfinished basement offers another 1200 sq. ft. with a walk-out to a quiet back yard, bathroom rough in and framed in for bedrooms. Lawn maintenance and snow clearing are taken care of, blue box pick up, private garbage collection and on-site mail pick up/delivery make living easy in this home. (id:59911)
RE/MAX Quinte Ltd.
1302 Pethericks Road
Trent Hills, Ontario
Welcome to Northumberland County, a vibrant community brimming with arts, theatre, delectable food and drink, and charming boutique shops. Now, imagine living your unique lifestyle in this breathtaking 1886 schoolhouse conversion, set on a picturesque 3/4 acre lot with sweeping views of the rolling countryside. Lovingly renovated with a perfect balance of modern luxury and classic charm, this home retains its original wood floors and soaring ceilings ideal for displaying your art collection. Natural light pours into every room, from the soft glow of sunrise to the golden hues of evening sunsets. Entertain guests on the expansive deck, which overlooks the serene landscape and peaceful setting that feels miles away from the everyday. Located in the heart of Trent Hills, you're just minutes from the Crowe River and a short 10-minute drive to the picturesque village of Campbellford, nestled along the Trent Severn Waterway. Whether you are exploring the great outdoors or indulging in local shops and restaurants, there is so much to discover. Plus, you're only about 30 minutes from the 401 via Belleville or Brighton, and under an hour to Peterborough. Do not miss the opportunity to make this one-of-a-kind home yours. Just watch the video and start dreaming today! (id:59911)
Royal LePage Proalliance Realty
12 Elderberry Lane
Hamilton, Ontario
Are you still searching for the ideal community to call home? This exquisite residence situated in Carlisle is the perfect match for your lifestyle. Encircled by a tranquil enclave of executive homes, this spacious four-bedroom home on a half-acre lot boasts charming manicured gardens that will undoubtedly captivate your senses. Equipped with a triple car garage and ample parking, this property offers unparalleled convenience. Upon entering, you are greeted by an expansive foyer, a spacious living room, and a dining room featuring elegant wood floors. The gourmet kitchen provides ample storage, a large island, a coffee nook, and an eating area that overlooks the stamped concrete patio and lush gardens. Step down into the sunlit family room, which boasts custom-built-in cabinets and a gas fireplace. Additionally, this floor includes a walk-in storage room, a laundry/mudroom, and access to the garage. Rounding off this level is a main floor office, which could also be used as a main floor bedroom. The upper level culminates in a grand primary suite, featuring a renovated five-piece ensuite with heated floors, rain shower and a large walk-in dressing room. The three additional bedrooms are generously sized, and a four-piece bathroom completes this level. The lower level is finished with a spacious recreation room, bar, and ample storage. This home boasts over 5200sf of living space with over 4200sf finished. Conveniently situated within walking distance to a small shop for essential groceries or a warm snack, the LCBO and ATM, a flower shop, a community centre and parks.Do not miss out on this extraordinary home and property! (id:59911)
RE/MAX Escarpment Realty Inc.
2011 Lakeshore Road
Haldimand, Ontario
2011 Lakeshore Road, Haldimand. This stunning all-year-round home in a quiet, no worries location perfectly combines luxury comfort, and breathtaking natural beauty. This exquisite residence offers a rare opportunity to experience Lakeside living at its finest, making it ideal for beginning families, retirees or anyone looking to escape city life or as a unique investment opportunity. The heart of the home features a spacious living room that seamlessly flows into the dining area and kitchen. With lots of natural light and elegant finishes, this space is both stylish and functional. The property has beautifully upgraded details: California shutters, a vaulted ceiling throughout the main living area, excellent appliances and a thoughtful layout to suit a simple and smart way of living which is perfect for entertaining friends and family. The expansive windows and open-concept design allow natural light to flood the space, creating a warm and inviting atmosphere. Step outside to discover your own private outdoor oasis. With farmland stretching the backyard, you have no rear neighbours for a quiet escape. The beautifully landscaped home features a fully fenced back yard with multiple decks, a BBQ area, gazebo, pergola, and multiple seating areas with fire pits. There are two sheds and a 12x24 heated workshop. You have deeded access to the water and sandy beaches minutes away. The property includes two driveways that comfortably fit 7 cars or an RV if desired. This home is more than just a property - it's a lifestyle. (id:59911)
Exp Realty
170 Talon Lake Road
Rutherglen, Ontario
For more info on this property, please click the Brochure button below. Nestled amidst nature's embrace, this exquisite four-season cottage or home boasts breathtaking panoramic views, enveloped by the lush foliage of a private wooded lot. Designed for seamless living, its open-concept layout invites warmth and togetherness, perfect for creating lasting memories with loved ones. Featuring a spacious 24x24 garage, meticulously insulated and equipped with efficient propane heating, this space not only offers ample storage but also serves as a versatile workshop or retreat for hobbies and projects. In addition to the main residence, this property includes an insulated bunky, providing cozy accommodation for guests or an idyllic sanctuary for peaceful reflection. The insulated sunroom offers a serene space to bask in natural light and enjoy the tranquility of the surrounding landscape throughout the year. Situated along a snowmobile trail, outdoor enthusiasts will delight in easy access to winter adventures, while the proximity to water ensures endless opportunities for fishing and boating during the warmer months. Whether seeking adventure or seeking solace, this property offers the perfect blend of natural beauty and modern comforts for a truly exceptional living experience! (id:59911)
Easy List Realty Ltd.
160 - 180 Mississ Vly Boulevard
Mississauga, Ontario
This 5-bedroom, 3-Bath Condo townhouse is tucked into a quiet corner of Central Mississauga. The bright and airy main floor means lots of room for growing families, visiting parents, or weekend gatherings. It is minutes from Cooksville Go, Hwy 403, Square One, and the upcoming LRT. This home is waiting for your personal touch. (id:59911)
Exp Realty
77722 Norma Street
Bayfield, Ontario
LIFE BY THE LAKE! THIS CUSTOM BUILT 2+2 BEDROOM BUNGALOW SITS ON OVER 1/3 ACRE LOT SITUATED ACROSS THE STREET FROM THE BEAUTIFUL BLUE WATERS OF LAKE HURON AND PRIVATE BEACH ACCESS. THE MAIN FLOOR HAS VAULTED CEILINGS THAT ALLOW FOR THE SPACE TO BE FLOODED WITH NATURAL LIGHT & OFFERS A FUNCTIONAL OPEN CONCEPT LAYOUT FEATURING HARDWOOD AND HEATED CERAMIC FLOORS, POT LIGHTS AND GAS FIREPLACE. THERE IS ACCESS FROM THE LARGE EAT IN KITCHEN AND THE LIVING ROOM TO THE WRAP AROUND COVERED DECK WHERE YOU CAN ENJOY VIEWS OF THE LAKE AS YOU SIP YOUR MORNING COFFEE OR EVENING BEVY. ALSO ON THE MAIN FLOOR ARE 2 GOOD SIZED BEDROOMS AND LARGE SHARED BATH WITH SOAKER TUB. THE BASEMENT OFFERS AN ADDTIONAL 1,200+ SQUARE FEET OF LIVING SPACE AND IS PERFECT FOR YOUR KIDS OR WEEKEND GUESTS WITH 2 BEDROOMS AND A FULL BATH. THE POLISHED CONCRETE FLOORS ARE HEATED THROUGHOUT AND THE OVERSIZED REC ROOM OFFERS LOTS OF FLEXIBILITY IN USES. SPEND YOUR EVENINGS IN THE OVERSIZED AND PRIVATE BACKYARD BY THE FIREPIT OR ON THE DECK IN THE HOT TUB. LOADS OF SPACE IN THE DRIVEWAY FOR YOUR GUESTS, RV OR BOAT! (id:59911)
RE/MAX Twin City Realty Inc.
38 Brubacher Street
Kitchener, Ontario
In Kitchener’s historic East Ward, noble century homes grace the leafy streets and neighbours exchange greetings from their grand front porches.. Renowned for its art walks, street festivals, and porch parties, this family-friendly neighbourhood exemplifies bygone charm and character. Within this enclave, 38 Burbacher Street stands as a unique architectural gem, built in the Italianate Style. This design, once popular for many of Kitchener’s finer 19th-century dwellings, is evident in the home's gabled, low-pitch roofline, decorative brackets, and tall, narrow windows adorned with rounded or arched mouldings. This stately home is filled with architectural features, including original trim, stained glass, hardwood pocket doors, and impressive 10-foot ceilings throughout. Unlike many neighbouring properties, 38 Brubacher is situated on a near double-wide lot and includes a detached garage, a rare find in the East Ward. Residents will appreciate the meticulous maintenance and thoughtful updates this home has undergone over the years. Offering over 2000 sq. ft. above grade, plus a finished basement, the residence features 4 bedrooms and 3 bathrooms, including a convenient main floor option. The home includes a large country-style eat-in kitchen, grand principal rooms, and abundant outdoor amenities, such as a covered porch, a walkout balcony, and a spacious deck in the backyard. Conveniently located near Brubacher Green Playground, walking distance of Downtown Kitchener and just a short drive to the expressway, this property offers exceptional value for the discerning buyer. (id:59911)
Benjamins Realty Inc.
251 Hanover Street
Oakville, Ontario
Welcome to the Royal Oakville Club, where prestige, elegance, & modern luxury define an exceptional lifestyle. Premium lot overlooking Park! Luxury living with no grass to cut! Nestled in prime West Oakville, this sought-after community offers unparalleled convenience, just steps from Lake Ontario & historic downtown Oakville, where you can explore boutique shops, fine dining, & waterfront charm.The Belcourt model by Fernbrook, spanning approximately 3,217 sq. ft., is a masterpiece of sophisticated design & superior craftsmanship. This stunning 3-bedroom, 3.5-bathroom residence is enhanced by 9 & 10 ceilings, California shutters, engineered hand scraped hardwood floors, custom cabinetry, designer tiles, pot lights, & elegant light fixtures. An elevator spanning all levels ensures effortless mobility, from the basement to the expansive rooftop terrace. Designed for seamless entertaining & refined living, the great room & formal dining room share a two-sided gas fireplace, creating a warm & inviting ambiance. The chefs kitchen features deluxe cabinetry, quartz countertops, a large island with a breakfast bar, & premium Wolf & SubZero appliances, while the sunlit breakfast room opens to a private terrace. Upstairs, luxury & comfort await with a laundry room, three spacious bedrooms, & two spa-inspired bathrooms. The primary retreat boasts a private balcony & a lavish ensuite with a freestanding soaker tub & a glass-enclosed shower. The ground floor offers a versatile media room, a 4-piece bathroom, a mudroom with double closets, & inside access to the double garage. With superior construction, energy-efficient features, & an enviable location, this exquisite Fernbrook townhome offers an unparalleled living experience in one of Oakvilles most coveted neighbourhoods. (id:59911)
Royal LePage Real Estate Services Ltd.
3091 Streamwood Pass
Oakville, Ontario
Welcome to this exquisitely upgraded Cozy detached home with a double car garage, offering exceptional design, comfort, and location. Originally upgraded by the builder and further enhanced by the homeowner with over $200,000 spent on premium comfort improvements throughout. This stunning residence offers approximately 4,400 sq.ft. of total living space, featuring 10-ft ceilings on the main floor, 9-ft ceilings on the second floor and in the basement, enlarged basement windows, and a sought-after walk-up basement that brings in abundant natural light. The custom gourmet kitchen is appointed with premium cabinetry, an oversized island, and a modernized laundry room with built-in storage, Motorized Blinds. Elegant hardwood flooring and designer tile flow throughout the home, creating a cohesive and luxurious feel. Outfitted with upgraded lighting and appliances, as well as a full water softener and filtration system for enhanced comfort and wellness. All bathrooms have been tastefully upgraded with frameless glass showers, premium tiles, and custom vanities, offering a spa-inspired experience. Step into the professionally landscaped backyard, designed for entertaining and everyday enjoyment, with custom finishes that elevate your outdoor lifestyle. Prime location, just minutes from major highways, top schools, shopping centres, and a variety of restaurants and conveniences. A rare opportunity to own a truly turn-key, upgraded home where luxury meets lifestyle, with added value through basement rental potential. (id:59911)
Bay Street Group Inc.
10 Everglade Drive
Brampton, Ontario
Very well cared One of the best house on the market under 4.5 million. 2 Acre lot, gated entrance, stucco elevation. extra deep lot for privacy. circular driveway and 5 car garage. Very well layout, more than 7500+ sqft home having 10ft height on main floor and 9 ft on second. kitchen and family room are open to above having more than 20 ft height. separate living and dining rooms. Main floor den. Extra spice kitchen besides main kitchen. complete carpet free house. all porcelain tiles and hardwood throughout the house. Completely finished basement having extra bedroom and full washroom. lots of pot lights. this is house where you can call it your home. (id:59911)
Royal LePage Ignite Realty
51 Athens Street
Hamilton, Ontario
Welcome to one of Hamilton's most sought-after Mountain family neighbourhoods. This is a massive double lot property (.231acres) with 3+1 bedrooms, 2 bathrooms, and a potential in-law suite with separate side entrance, great for teenagers, or rent it out for extra income. In addition to the large driveway with plenty of parking, is a massive detached two car garage with lots of space for additional vehicles to park, and lots of room to do your own mechanical/maintenance work. A little TLC and you can make this home into something truly unique and wonderful. (id:59911)
Royal LePage Real Estate Services Ltd.
15 Mccain Street
Port Colborne, Ontario
Welcome to 15 McCain Street, Port Colborne, a beautifully updated legal duplex offering modern finishes, excellent functionality, and a fantastic investment opportunity. With separate entrances, separate gas meters, and separate electrical panels (2025), this property is thoughtfully designed for multi-unit living. The double-wide driveway (redone 2025) provides parking for five vehicles, while recent upgrades like the roof (2024), HVAC system (2024), and two new A/C units (2025) ensure comfort and peace of mind. The front unit spans the main floor and basement, featuring 2 bedrooms, a stylish three-piece bathroom, a bright kitchen, and laundry located downstairs. The back unit, accessed from the side entrance, offers a welcoming main floor with a kitchen, three-piece bathroom, and laundry, plus three spacious bedrooms and a cozy living room upstairs. Set on a quiet street close to schools, parks, and shopping, this turn-key property is perfect for buyers looking to house hack, live in one unit and rent out the other, or for investors seeking a fully updated, income-generating home. A rare find in today’s market! (id:59911)
The Agency
199 Bellehaven Drive
Waterloo, Ontario
For the first time in 60 years, this cherished family home is ready for its next chapter. Beautifully set on a well-loved street in Waterloo, this property has been the backdrop to decades of memories—raising four children, hosting family dinners, celebrating milestones—and now offers the perfect opportunity for someone looking for a home with heart, character, and space to grow. From the moment you arrive, the curb appeal is undeniable. The front porch invites you to slow down—ideal for sipping your morning coffee or listening to the rain roll in. Step inside and you'll find a thoughtfully designed main floor that balances traditional charm with the warmth of a well-lived-in home. The formal living and dining rooms are perfect for gatherings, while the spacious eat-in kitchen provides the kind of room that invites conversation. A main-floor laundry room and two-piece bath add everyday convenience. But the real showstopper is the sunroom addition—vaulted ceilings, a cozy gas fireplace, and expansive windows that frame the private, landscaped backyard. Whether you're curled up with a book, watching the snow fall, or hosting friends, this is a space that feels like a retreat. Upstairs, you’ll find four generous bedrooms, each with lovingly maintained original hardwood floors—classic, warm, and full of character. The finished basement adds even more living space with a large rec room, a gas fireplace, a bar area, full bathroom, and a tucked-away office nook. There's also a dedicated workshop space for the handy or creative homeowner. The location blends the best of Waterloo living—quiet, walkable, and close to it all. Stroll to restaurants, parks, and schools, or reach the expressway and universities in minutes. This is more than just a house; it’s a rare opportunity to carry forward a legacy, in a home that has truly been loved. (id:59911)
RE/MAX Solid Gold Realty (Ii) Ltd.
2012 - 1435 Celebration Drive
Pickering, Ontario
*WOW* Fabulous 1+1Br on 20th Flr w/ spectacular view of Lake Ontario!! University City Condos 3 (UC3) were developed w/ both young professionals & older demographics in mind as part of a vision for Dwntwn Pickering to become a major hub for jobs & population growth. This brand new unit has open concept layout w/ unobstructed West, South & North views. Unit has +$20K in Builder Upgrades: Flat ceilings, High Gloss Kit & bath Cabinets, Deep Cabinet over Fridge + Side Panel, Under Cabinet Valance, Laminate floors throughout, Mirrored Entry Closet Doors, Upgraded Interior Doors, Frameless Glass Shower in Ensuite in lieu of tub, Waterproof light in Shower. Unit also has a spacious 116 sq ft (approx) Balcony where you can enjoy your favorite book or drink b4 or afterwork looking out across the city to the peaceful and tranquil waters of Lake Ontario. Perfect 4 young professional singles /couples or downsizers, short 2 min walk to Go Station allowing quick commute 2 downtown T.O from this sought after downtown Pickering community. UC3 offers 24 hours concierge, extravagant state of the art gym facilities, a party hall that feels like a high end venue for all of your party/gatherings, an exceptional game/entertainment rooms, sauna & outdoor swimming pool. Large outdoor terrace with cabanas & BBQs. UC3 is mins to 401, short drive to Marina, Beachfront Park & trails, 3 min Drive to Pickering Town Centre with many Big Box stores or easily Walk over using the Pedestrian Bridge @ Go Station. Not far is the Pickering Recreation Complex with 2 Indoor Pools, Ice skating, Group classes and more. Pickering is preparing to be the next hot spot 2 live in GTA East. Do not miss your chance to own one of the best condo communities in Pickering!! (id:59911)
Housesigma Inc.
J202 - 155 Frobisher Drive
Waterloo, Ontario
1205 sq foot office style condo. Great set up for services based business, commercial, instructional, office, too many uses to list. Unit currently has 1 separate office space, kitchen area, private washroom. Move in ready with open space and plenty of windows! (id:59911)
RE/MAX West Realty Inc.
405 - 1 Redfern Avenue
Hamilton, Ontario
Welcome to The Scenic Trails Condominium in highly sought after Mountview Community. The Grayson Suite is 1071 sq. ft. with 2 bedrooms & 2 baths. A very bright and spacious suite featuring contemporary design and finished with a split bedroom floor plan; both bedrooms with walk-in closets. Enjoy quality low rise living with excellent amenities including a fitness centre, media/games room, yoga studio, boardroom and courtyard with barbecue. Steps to amenities including parks, walking trails and bike paths. Easy commute to Toronto or Niagara Falls in an hour. Available July 6th. Minimum one year lease. Tenant pays for hot water tank/home comfort rental, hydro and water. Note: Listing photos taken prior to current tenant occupancy. Landlord may interview. Any Fales Misrepresentation On Application Will Be Reported. (id:59911)
Royal LePage Terrequity Realty
8 Lakeview Heights
Brighton, Ontario
Wonderful Family home--beautifully appointed and immaculate, with long list of recent upgrades!! Brand new Paint, Floors and Carpet upstairs! Living/dining room boasts gleaming hardwood floors. Bright and cheery kitchen has many built-ins and granite counter top! There is also a handy powder room on the main level. Step out of the warm & inviting family room (with gas fireplace & vaulted ceiling) to the pool and garden. The large master bedroom has ensuite with tiled shower, heated floors & quartz countertop. The full basement features a spacious rec room & another bathroom plus a workshop area in the furnace room & plenty of storage. Enjoy the lifestyle this home has to offer -- inground pool & hot tub! Pool liner and heater 2018. Relax & unwind in the gazebo overlooking the landscaped gardens of the fully fenced yard and Recently Fenced Pool for Safety. Picturesque views of Brighton and Lake Ontario from many of the rooms. Walking distance to schools & shopping & short drive to the 401. You won't want to miss out on this exceptional home!! ** This is a linked property.** (id:59911)
Baker Real Estate Incorporated
50 Canal Road
Trent Hills, Ontario
Nature Lovers Dream! Waterfront Cottage on the Trent-Severn Waterway (Lake Seymour). Just minutes from Campbellford. Escape to your own slice of paradise along the Trent-Severn Canal System, a stunning 386 km waterway connecting Lake Ontario to Lake Huron. Ideal for avid boaters, nature lovers, and anyone seeking tranquility, this charming updated waterfront cottage offers the perfect blend of comfort, privacy, and adventure. Property Highlights: Direct waterfront access - enjoy boating, fishing, kayaking, Swimming (property, Healey Falls or Crowe River Conservation Area). There is hydro to the shoreline (pump house and well house). Painted inside and out in 2022. Updated mechanicals & infrastructure: New Water Filtration System (Viqua + UV) 2023; Propane Forced - Air Furnace, Propane Fireplace & Hot Water Tank 2018; Plus Vermont Castings Wood Fireplace for Cozy Nights. New Roof (Cottage & Cabin) 2018; Spacious Bonus Cabin (21.4' x 10.9') ideal as a studio, guest space, workshop or possible garage. Year-round municipal road; Garbage pickup, recycling, snow plowing & mail delivery included. Land & Fees: Property sits on licensed land from Parks Canada Crown Land. License Fee: $962.54/month (quarterly or annual payment options); Realty Taxes: $154.25/month. High-speed internet available (Bell, Rogers & others) Location Perks: Minutes from Campbellford, a vibrant small town known for: Doohers Award-Winning Bakery; Ferris Provincial Park & Suspension Bridge; Bowling Alley, Movie Theatre, Local Shops & Restaurants, Hospital. 2 Hours from Toronto or Ottawa. 40 Minutes to the 401 or 35/115. Part of the Trent Severn Trail Towns a hub for outdoor exploration all year long. Why settle for a trailer park when you can have your own private, full-sized lot? Whether you are looking to create new memories with family or enjoy quiet mornings on the water, this property delivers. Ready for Spring and Summer and Beyond, Your Cottage Lifestyle Starts Now! Possible Financing Options. (id:59911)
Solid Rock Realty
5632 Osprey Avenue
Niagara Falls, Ontario
Luxurious Living in an Exclusive Pocket of Niagara Falls. Welcome to this immaculately kept, modern home offering over 4,000 sq ft of beautifully finished living space in one of Niagara Falls most sought-after neighborhoods. With 6 spacious bedrooms and 5 bathrooms, this home is perfect for families of all sizes. Step inside to find engineered hardwood flooring throughout, pot lights on the main level, and a bright, open-concept design that exudes sophistication. The living room features a cozy gas fireplace, perfect for relaxing evenings. The chefs kitchen is a culinary dream, complete with granite countertops, a butlers pantry, and ample space for entertaining. From the kitchen, sliding doors lead to a covered deck, overlooking a fully fenced, landscaped backyard with a stamped concrete pad ideal for outdoor dining and summer gatherings. Upstairs, the primary suite is a true retreat, featuring two walk-in closets and ensuite. The finished basement offers in-law potential, with flexible living space to accommodate extended family or guests. Don't miss this rare opportunity to own a stunning home in a prestigious location. Move-in ready and loaded with upgrades this one has it all! (id:59911)
RE/MAX West Realty Inc.



