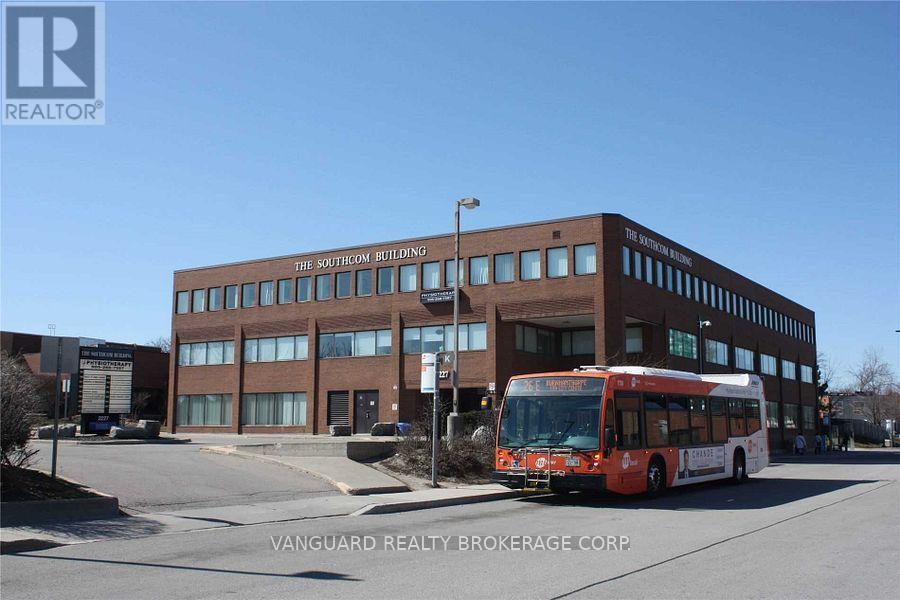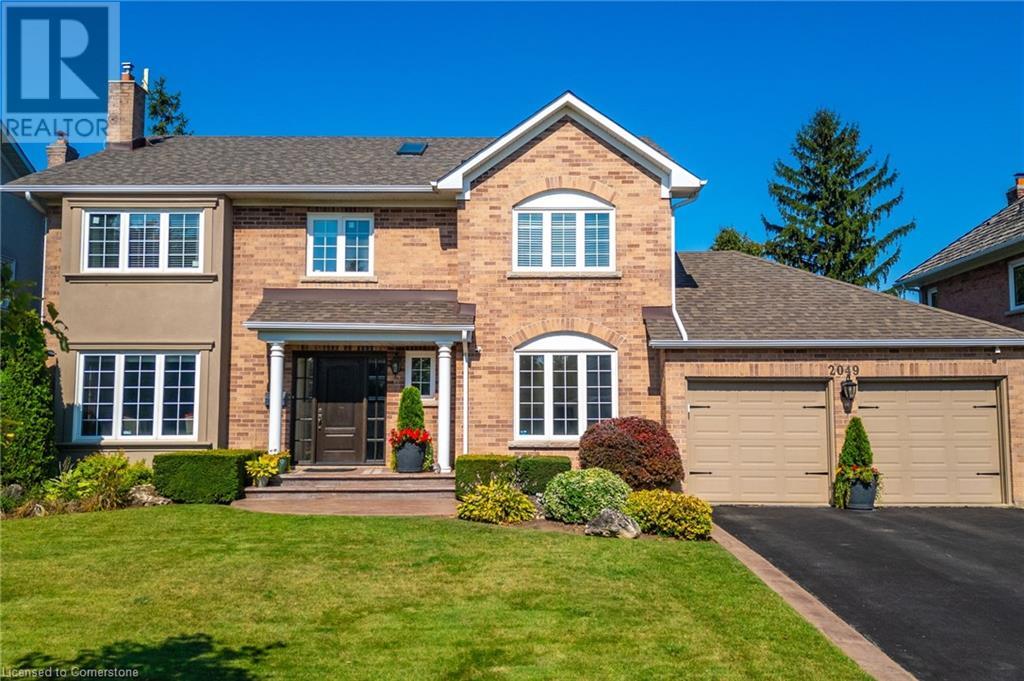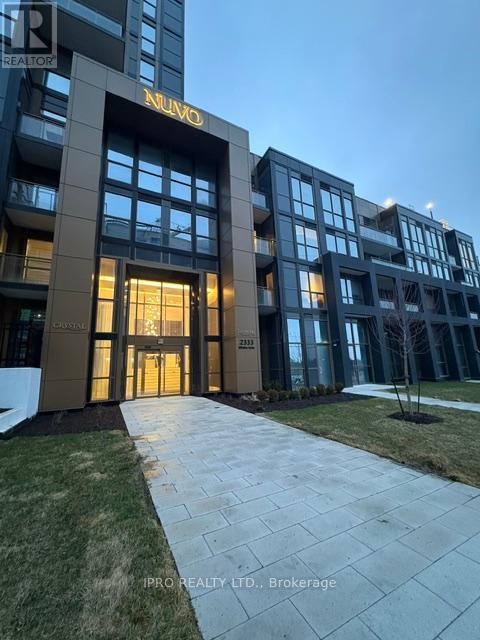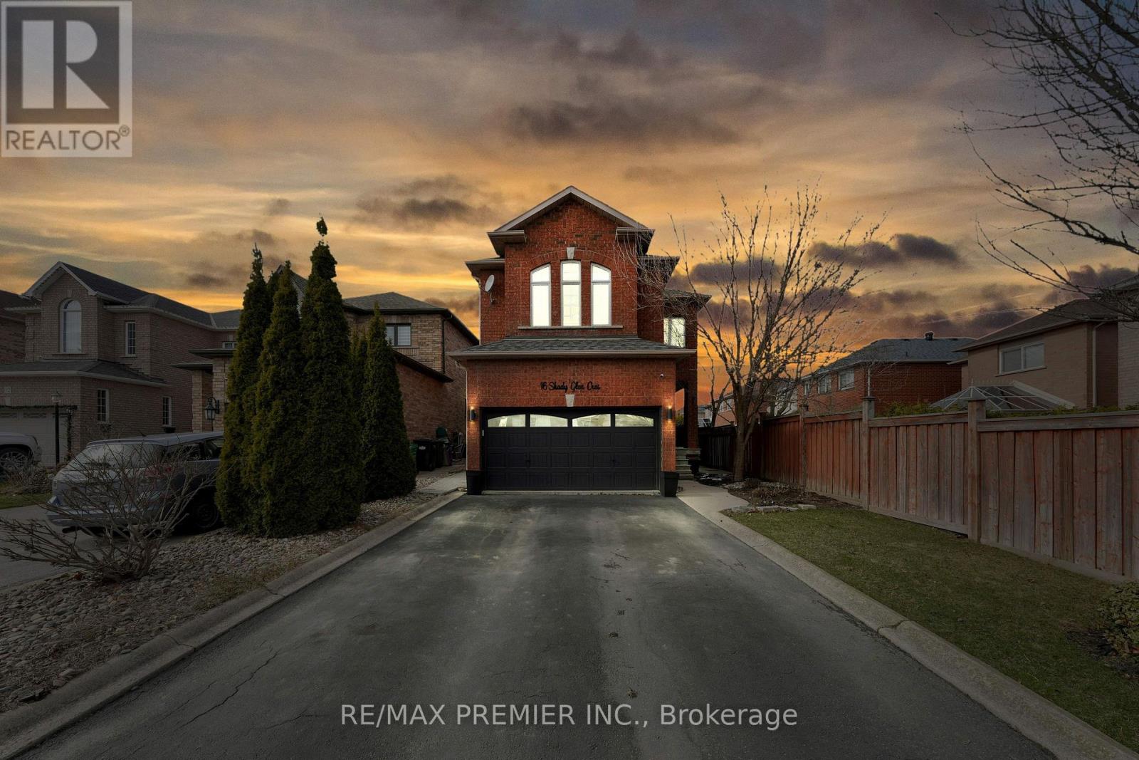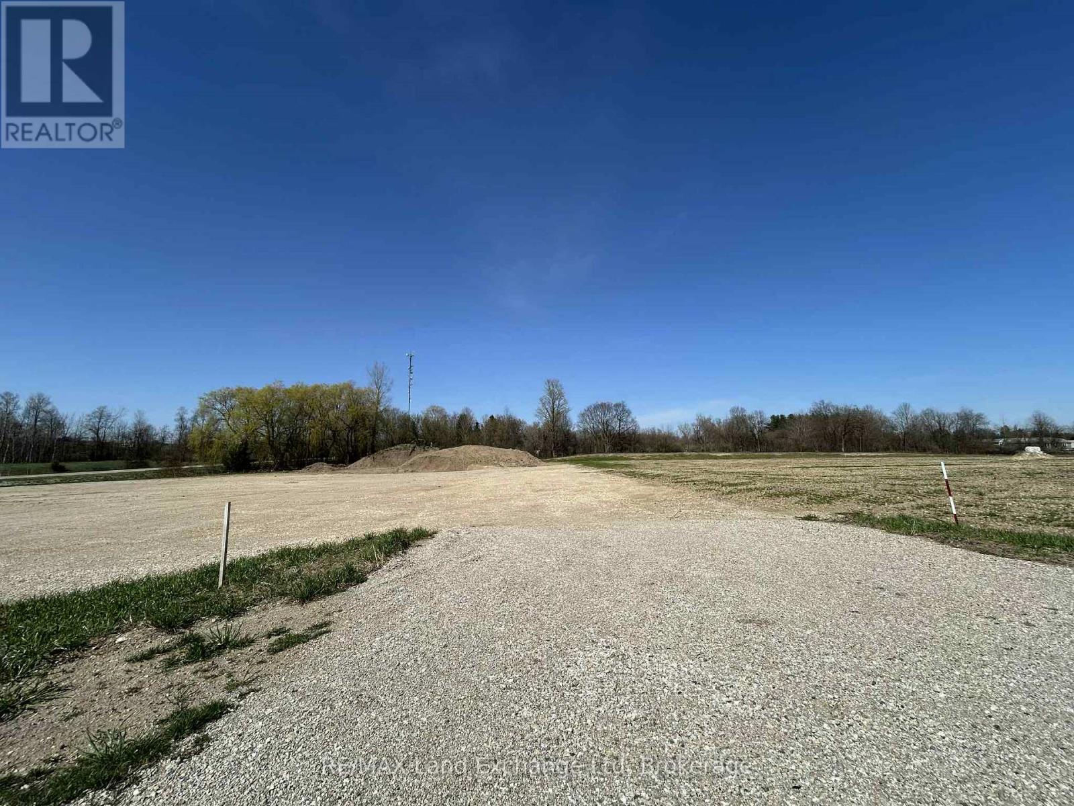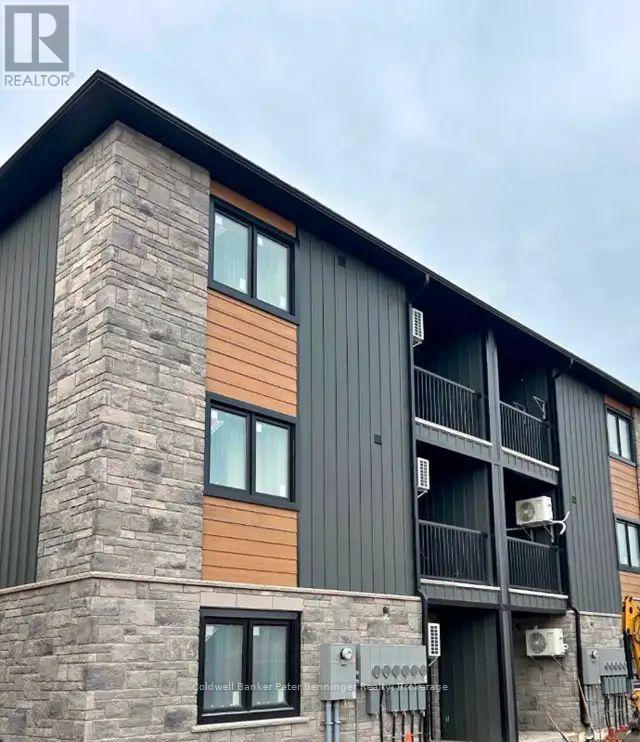337 Dalgleish Gardens
Milton, Ontario
Brand new, never-lived-in legal 2-bedroom basement apartment with separate walk-up entrance. Features a spacious layout with good natural light and two comfortable bedrooms. Includes in-suite laundry with all utilities covered in the lease. Quality finishes throughout with no carpets, potlights, and smooth ceilings. Modern kitchen equipped with stainless steel appliances and quartz countertops. Conveniently located within walking distance to schools and parks, making it ideal for families. Easy access to transit, schools, parks, shopping, and Highway 401. This legal second unit is move-in ready and waiting for its first occupants. (id:59911)
Elixir Real Estate Inc.
302b - 2227 South Mill Way
Mississauga, Ontario
Great and convenient location. Close to major routes. Located south of Erin mills parkway and Burnhamthorpe road, right next to south common mall. Mississauga transit hub next door includes Oakville public transit. Ample parking. Amenities in the area include: south common mall, south common community Centre, Goodlife fitness and numerous restaurants/coffee shops. (id:59911)
Vanguard Realty Brokerage Corp.
415 - 2511 Lakeshore Road W
Oakville, Ontario
Welcome to Bronte Harbour Club. Excellent opportunity to own a spacious condo suite in the heart of Bronte Village. This Admiralty Model is 1015 square feet, from the Builder's plan, with beautiful views of Lake Ontario and Bronte Harbour Yacht Club/Marina. The updated kitchen overlooks the open concept living room and dining room making it perfect for those who love to entertain. Floor to ceiling windows allow for plenty of natural light throughout the entire suite, with Hunter Douglas blinds in Living room/Dining rooms and Wood Plantation Shutters in Bedrooms. The Primary Bedroom boasts an ample walk in closet, and a 4-piece ensuite Bath. The second bedroom makes an ideal home office, also perfect for guests with another full bathroom. 1 underground parking spot is included, with Secure access to the suite. Excellent amenities including 24/7 concierge, indoor pool/hot tub with sauna, gym, games room, party room, guest suites and plenty of outdoor entertaining space including covered gazebo Over looking Bronte Creek. Walking distance to all Bronte has to offer including the best restaurants in Oakville, new Farm Boy grocery store, endless walking trails, Marina, Bronte Beach and Lake Ontario. (id:59911)
Royal LePage Real Estate Services Ltd.
2049 Country Club Drive
Burlington, Ontario
Wainwright's model home built by AB Cairns, located on one of the best lots in Millcroft! Beautiful family home within walking distance to great schools, shopping, and restaurants, with quick commuter access. The family room features a floor-to-ceiling stone gas fireplace, while the kitchen and dining area offer 180° views through large floor-to-ceiling windows overlooking the resort-like backyard with a heated saltwater pool, multilevel deck, and pool shed—all backing onto Millcroft Creek and the Millcroft Pond. Main floor highlights include an office, living room with gas fireplace, dining room, and a newer chef’s kitchen with high-end surfaces and fixtures. The laundry room offers ample storage, multiple closets, and garage access. The extra-large garage fits two large vehicles with space for tools and equipment. A stunning open oak and cast-iron staircase leads upstairs to four extra-large bedrooms. The primary suite features a sitting room, two walk-in closets, and an ensuite with a glass shower, soaker tub, separate toilet, and double vanity. Three additional spacious bedrooms offer scenic views and double-door closets, complemented by a bright family washroom with a Jacuzzi tub, glass shower, double vanity, and two linen closets. The staircase continues to the finished basement with two above-grade egress windows. Enjoy a games area with a built-in microwave, full-size refrigerator, and quartz serving counter. A regulation-size Brunswick solid wood pool table, full-service wet bar, and a 110” home theatre screen with a built-in projector create the ultimate entertainment space. The basement also includes a gym, 3-piece bathroom, and enclosed storage area. The landscaped yard features an automatic sprinkler system, and the home is equipped with six HD security cameras with a PVR system. Recent updates include the roof, furnace, windows, electrical, and plumbing. This move-in-ready home is perfect for creating lasting memories. (id:59911)
RE/MAX Escarpment Realty Inc.
774 Charleston Side Road
Caledon, Ontario
So many possibilities! Let us start with this modern industrial style reno, complete with exposed elements, polished concrete flooring, open floor plans and large windows. High ceilings and doors, modern square spotlights, accompanied by warm colours and gleaming metals. Crisp white paint with metal baseboards and not just in-floor heating but in-floor lighting as well. Bright primary bedroom walks out to the backyard and is host to an open concept ensuite with privacy where needed. Large bedrooms with huge windows. Lower level seamlessly continues with a fourth bedroom, huge Family room, brand new bathroom, and an office/gym. PLUS, the basement walks up into the garage, so there is easily a potential for basement apartment. Then the shop, wow! This 35 X 27 foot shop has hydro, a huge loft and is ready for your equipment, toys or dreams. With the septic in the front, the possibilities in the back are endless! This 2.7-acre parcel is perfectly situated on a paved road, easy access to Alton, Orangeville, Erin, and the heart of Caledon, with a driveway long and wide enough to park a rig or two. Do not wait on this gem, it is just too good. **EXTRAS** Radiant Heated Floors on Main Floor, Pot Lights, High Ceilings, Barn Doors, Stainless Steel Appliances, Family Room in Lower Level (2024), Lower Level 3 Pcs Bathroom (2024), Bosch Tankless Water Heater, 200 AMP Panel (id:59911)
Century 21 Millennium Inc.
117 - 2333 Khalsa Gate
Oakville, Ontario
Prime location in Oakville! Corner unit with extra windows, two bedrooms and two bathrooms. Bright and spacious layout with an open concept, modern kitchen features quartz countertops, stainless steel appliances. Close to QEW, highway 407 & Bronte Creek GO station. Near Oakville Hospital, green parks, trails, excellent schools, groceries & restaurants. Ample visitor parking, 24 hour security/concierge. Internet is included! (id:59911)
Ipro Realty Ltd.
4 - 3511 Lake Shore Boulevard W
Toronto, Ontario
Enjoy this spacious bachelor apartment featuring beautiful hardwood floors and a full kitchen and bathroom. A large window brings in plenty of natural sunlight, creating a warm and inviting atmosphere. Laundry is available on-site, and parking is optional. Perfect for those seeking comfort and convenience. (id:59911)
Royal LePage Porritt Real Estate
16 Shady Glen Crescent
Caledon, Ontario
Step into this beautifully maintained 4-bedroom, 4-bath detached home offering over 2,200 sq ft of stylish living space, plus a fully finished basement ideal for growing families or those who love to entertain. Nestled on a rare 159-ft deep lot, this home features a stunning backyard oasis complete with an inground salt water pool and interlock patio in both the front and back perfect for summer barbecues and family gatherings. Inside, you'll find a thoughtfully designed open-concept main floor featuring engineered hardwood, elegant custom paneling upstairs, and a spacious kitchen outfitted with stainless steel appliances. The seamless flow between the living, dining, and kitchen areas creates a warm and inviting space to relax or host guests. Additional highlights include: A double car detached garage Four generously sized bedrooms, including a spacious primary suite F our modern bathrooms for added convenience A bright and functional finished basement ideal for a home office, gym, or rec room Located in a sought-after, family-friendly neighbourhood close to great schools, parks, shopping, and dining, this home offers the perfect balance of comfort, style, and location. Pool heater 2021, Liner 2018, Roof 2018. (id:59911)
RE/MAX Premier Inc.
424 - 128 Grovewood Common
Oakville, Ontario
684 interior square feet! Own the largest 1+Den, 1-bath model in the building! Built by Mattamy Homes, this unit offers a spacious open-concept layout with stylish modern finishes. The kitchen includes stainless steel appliances with an oversized island, ideal for both dining and entertaining. The bedroom, with its large window, comfortably accommodates a king-sized bed, dressers and a spacious closet for ample storage! The extended living room is the perfect place to relax, with extra square footage to place a dining table. The generously sized den provides versatile options as an office, recreation space, or even a second bedroom. Enjoy the afternoon sun on the west facing private balcony, with views of the quiet courtyard. Upgraded features include sleek window coverings, a smart thermostat and smart light switches! 1 underground parking spot and 1 locker included. Amenities in the building include a gym, party room and extensive visitor parking. Prestigious neighbourhood with excellent schools, transit, hospital & shopping nearby. Major highways 407, QEW & 403 easily accessible. (id:59911)
Meta Realty Inc.
186 Royal Road
Morris-Turnberry, Ontario
Build your dream home today on this spacious building lot in Wingham's lower town. That allow one to appreciate the quiet and tranquility of the area without having to travel far for any of the town's amenities. Give a call today to discuss possible building options! (id:59911)
RE/MAX Land Exchange Ltd
232 Railway Street
Saugeen Shores, Ontario
Brand New Luxury Apartments in Southampton Available July 1, 2025! Be the first to live in one of Southampton's newest and most thoughtfully built apartment buildings, perfectly located just three blocks from the sandy public beaches and a short walk to downtown shops and restaurants. Each spacious 2-bedroom, 2-bathroom suite offers: Open-concept living space perfect for relaxing or entertaining. Master Bedroom features private bathroom. Second bathroom accessible from main living room and sliding pocket door from 2nd bedroom. In-floor radiant heating warm and cozy underfoot, with utilities 100% controlled by you. Brand-new kitchens and bathrooms fresh, modern, and fully updated. Private balcony enjoy your own outdoor space. In-suite laundry ultimate convenience. On-site parking. Built with ICF walls and floors (Insulated Concrete Forms), these apartments provide superior energy efficiency and exceptional soundproofing, ensuring a quiet, comfortable home year-round. This is a rare opportunity to live in a brand-new building designed with quality, comfort, and sustainability in mind. Move-in date: July 1, 2025 Location: Southampton, Ontario. Don't miss your chance to be part of this exceptional community! Call today to reserve your new home before it's gone. (id:59911)
Coldwell Banker Peter Benninger Realty
72 Starhill Crescent
Brampton, Ontario
Clean Bright Legal Basement Apartment with 2 B/Rooms W/ Separate Entrance (Private For Tenant) New Made To Code, Newly Renovated W/ Ensuite Laundry, Open Concept Kitchen, Lots Of Storage space, Quiet, Safe Neighborhood, Quiet Landlord. Pet Free, Smoke Free. Area is with High Ranking Schools, Parks, Brampton Civic Hospital, Shops & Public Transit. (id:59911)
Royal LePage Credit Valley Real Estate

