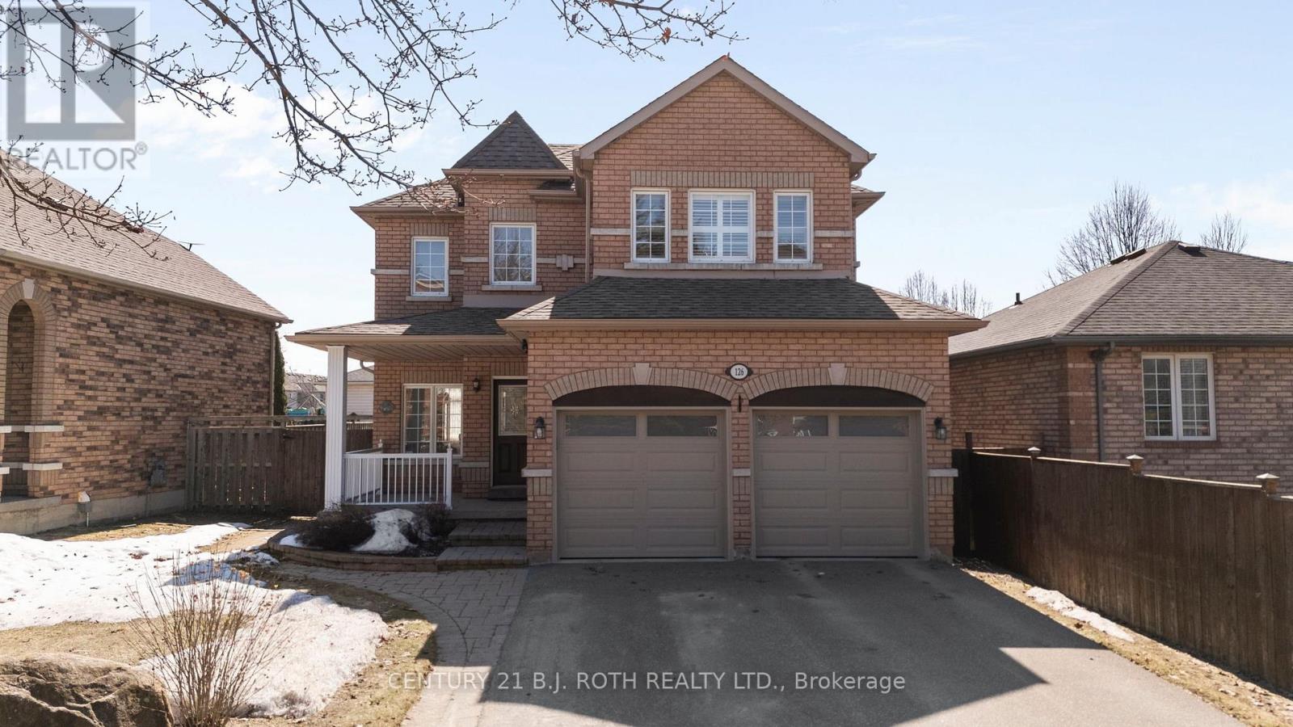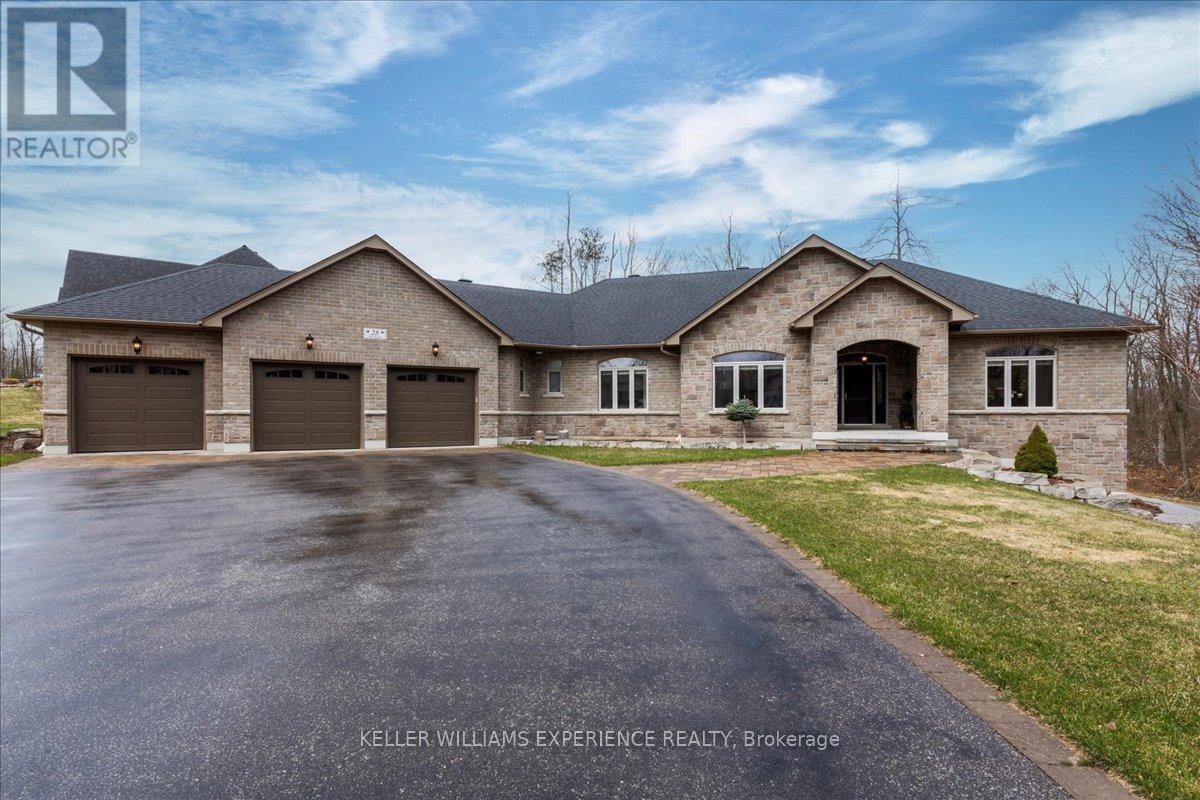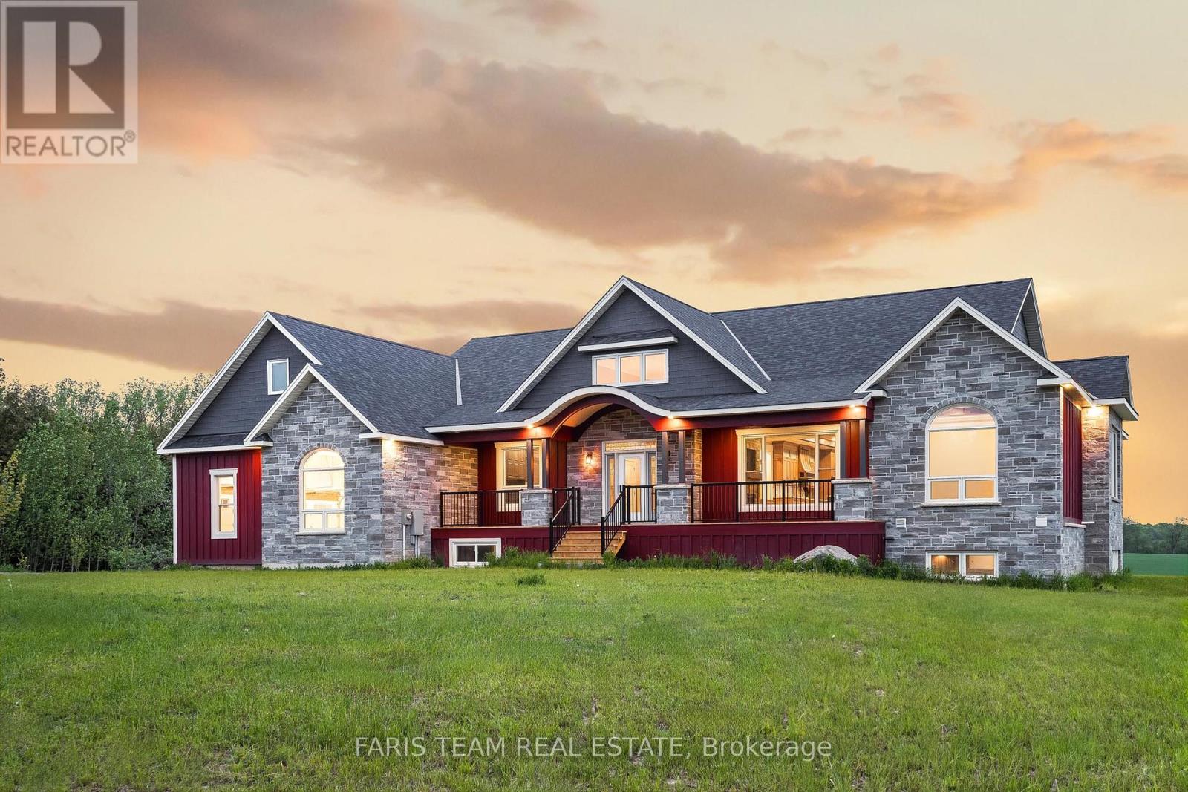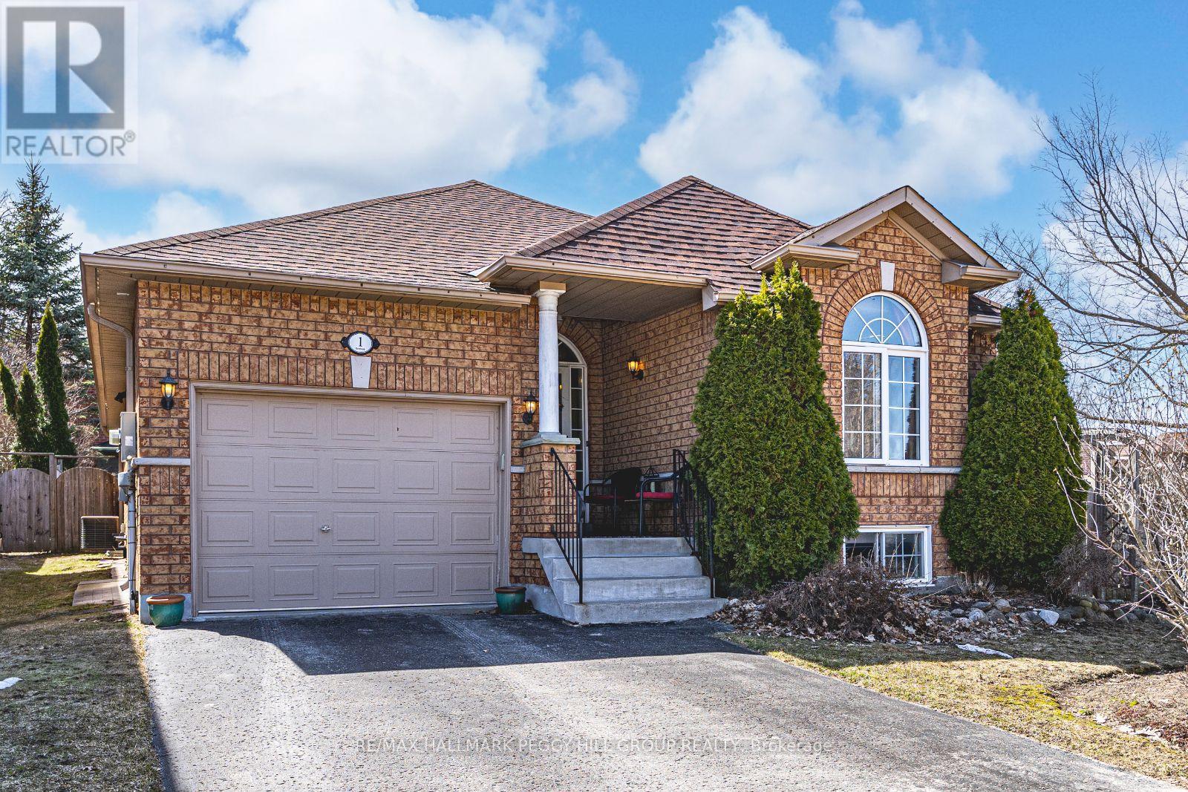59 Wally Drive
Wasaga Beach, Ontario
Welcome to 59 Wally Drive in beautiful Wasaga Beach! This stunning end-unit townhome sits on an oversized lot, offering extra space, privacy, and an abundance of natural light. With soaring 9 ceilings and brand-new hardwood floors, the open-concept living space feels bright, airy, and inviting. The spacious living area flows seamlessly to the modern kitchen and walkout to a three season sunroom and deck that overlooks a professionally landscaped backyard with a full irrigation system. This home features two generous bedrooms and two full bathrooms, providing both comfort and convenience. With the added touch of stylish new California shutters adding elegance and privacy. Located just minutes from the beach, shops, restaurants, and amenities such as the community center, tennis and pickleball courts, this home offers the perfect blend of relaxation and lifestyle. Don't miss this incredible opportunity to live in one of Wasaga Beach's most sought-after communities with no maintenance fees! (id:59911)
Exit Realty True North
24 Coronation Parkway
Barrie, Ontario
SOUGHT AFTER SOUTH-END BARRIE HOME, FULLY FINISHED, PERFECTLY LOCATED, READY TO CALL HOME! This beautifully maintained home is a fantastic opportunity to settle into one of Barrie's most desirable south-end neighbourhoods - ideal for families, commuters, and investors alike. Located in sought-after Innishore, the home is just steps from Coronation Park and close to environmentally protected land with peaceful public hiking trails. Commuting is a breeze with the Barrie South GO Station only 5 minutes away and quick access to Highway 400. In just 15 minutes you can be in downtown Barrie, relaxing at Centennial Beach, or enjoying waterfront dining and entertainment at Friday Harbour Resort. Schools, restaurants, grocery stores, and other everyday essentials are all conveniently close by. The home boasts timeless curb appeal with a classic brick exterior, sleek black accents, and clean concrete steps on a neatly kept lot. Inside, the bright and open main floor features a spacious kitchen, dining, and living area with sliding glass doors leading to a large back deck and fully fenced yard. Upstairs, three generously sized bedrooms provide ample closet space, while the finished basement features a versatile rec room or den along with en-suite laundry. Carpet-free throughout and move-in ready, this #HomeToStay delivers the convenience, space, and unbeatable location you've been waiting for - just unpack and start living the lifestyle you love! (id:59911)
RE/MAX Hallmark Peggy Hill Group Realty
1716 Georgian Heights Boulevard
Severn, Ontario
Welcome To This Beautifully Designed, Meticulously Maintained, And Inviting Custom Bungalow Nestled In An Exclusive Subdivision, Offering A Perfect Blend Of Elegance, Comfort, And Tranquility. Step Inside To Discover An Open-Concept Main Level With Engineered Hardwood Flooring, A Striking Cathedral Ceiling, And A Stunning Floor-To-Ceiling Gas Fireplace With Brick Stone That Creates A Cozy And Sophisticated Ambiance. The Home Is Flooded With Natural Light Through Extra-Large Windows, While The Beautifully Upgraded Kitchen Features Soft-Close Drawers, Neutral Colour Cabinets, Stainless Steel Appliances, And A Spacious Island, Making It The Heart Of The Home. The Main Floor Laundry Room Has Been Thoughtfully Updated, Offering Direct Access To The Oversized Garage For Added Convenience. From The Dining Room, Walk Out To A Deck Overlooking Picturesque Perennial Gardens And A Peaceful Wooded Tree AreaA True Paradise Where You Can Unwind And Soak In The Serenity. This Home Boasts Three Generously Sized Bedrooms On The Main Level, Including A Primary Suite With Its Own Ensuite, Along With A Second Full Bathroom. The Lower Level Expands The Living Space With A Large Bedroom, A Bathroom, And A Spacious Family Room With A Walkout To A Patio Featuring A Hot TubPerfect For Relaxing In A Serene Environment. The Walk-Up Basement Offers Incredible In-Law Potential Or A Fantastic Layout For Multigenerational Living, With A Kitchen Rough-In And Extra-Large Windows That Fill The Space With Light. With A 200-Amp Electrical Panel And A Partially Finished Layout, The Basement Provides Endless Possibilities. Ideally Located With Easy Access To Highway 400 And Highway 12, This Home Is Close To Golfing, Skiing, Trails, And All Amenities, And Near Orillia, Coldwater, And Midland Making It The Perfect Retreat For Those Seeking Both Luxury And Convenience. Don't Miss The Opportunity To Make This Meticulously Crafted Home Yours! (id:59911)
Royal LePage Your Community Realty
4 Samuel Crescent
Springwater, Ontario
Welcome to your dream home in the prestigious Stonemanor Woods community. An upscale, family-friendly neighborhood surrounded by parks, ski hills, golf courses, Barrie Hill Farms, and top-tier recreational amenities. Offering the perfect blend of comfort, elegance, and convenience, this beautifully maintained residence is ideal for modern living. From its impressive curb appeal to the tandem 2.5-car garage and charming covered front porch with grand double-door entry, every detail of this home is designed to impress. Inside, you'll find soaring 9 ceilings, engineered hardwood floors, and California shutters throughout, creating a warm yet refined atmosphere. The open-concept layout flows effortlessly from the chef-inspired kitchen featuring quartz countertops, a large center island, and elegant finishes to the inviting living room anchored by a cozy gas fireplace. Upstairs, the thoughtfully designed layout features a spacious primary suite with a luxurious 5-piece ensuite and walk-in closet. Two additional bedrooms share a stylish Jack and Jill bathroom, and a fourth bedroom is served by its own full bath perfect for family or guests. Step outside to a private PVC deck with a gas BBQ hookup, stairs down to a fully fenced backyard, and a children's play set ideal for entertaining and everyday enjoyment. The walkout basement offers a rare opportunity to expand your living space, whether you're envisioning a home gym, in-law suite, or media room the possibilities are endless. With over 2,270 square feet above grade and an unfinished walkout basement ready for your personal touch, this 4-year-old home is a true gem in one of the area's most sought-after communities. (id:59911)
The Agency
126 Brucker Road
Barrie, Ontario
Welcome to this beautiful all-brick, 3+1 bedroom, 3.5-bathroom home in a quiet, family-friendly neighbourhood in South Barrie. With great curb appeal, evident pride of ownership, and the advantage of being an end unit, this home offers the perfect blend of space, style, and functionality. Step inside to find 9-foot ceilings and beautifully refinished hardwood floors (2015) throughout the main level. The spacious family room boasts soaring cathedral ceilings, creating an inviting and airy atmosphere. The bright kitchen features stainless steel appliances with direct walk-out to the backyard and open to the family room, making it great for entertaining. Upstairs, the primary suite is a true retreat, complete with a walk-in closet, private ensuite, and a skylight that fills the space with natural light. The professionally finished basement offers additional living space, featuring a rec/family room with a cozy gas fireplace, an extra bedroom, and a full three-piece bathroom. Outside, the fully fenced backyard is beautifully landscaped and includes a maintenance-free front porch railing (2018) and a storage shed for added convenience. This home also offers ample parking, with a double-car garage (new door in 2024), a full four-car driveway (paved in 2021), and no sidewalk a rare find! Additional updates include a new furnace and AC (2020), a newer roof (2015), and main floor washer and dryer (2020).Located in Southwest Barrie, this home is just minutes from restaurants, shopping, the hospital, and Highway 400, with schools and parks within walking distance. Nestled on a quiet street, this home is ideal for families looking for comfort and convenience in a prime location. Don't miss out on this incredible opportunity to own this perfect family home! (id:59911)
Century 21 B.j. Roth Realty Ltd.
46 Farmingdale Crescent
Barrie, Ontario
Stunning Fully Renovated Family Home in Prime Location. Welcome to this Beautifully Renovated 2-Storey Home, Nestled In A Mature Neighbourhood Known For Its Large Lots, Mature Trees, & Exceptional Privacy. This Turnkey Property Has Been Thoughtfully Updated From Top to Bottom, Featuring Brand New Custom Designer Kitchen Crafted by Kas, An Open-Concept Kitchen That Feeds Into The Dining Room And A Large Living Room With An Oversized Bay Window with New Laminate Flooring Throughout, Making It Easy To Cook And Entertain Family & Friends. The Exterior Impresses With New Windows, Siding, Fascia, Soffits, Front Door, And Garage Door Along With A Convenient Garden Shed For Extra Storage. Inside, the Spacious Open-Concept Layout Is Perfect for Family Living. The Fully Finished Basement Features Durable Laminate Flooring And A Cozy Wood-Burning Fireplace, Ideal For Relaxing Evenings. Offering 4 Generously Sized Bedrooms And 2 Updated Bathrooms, This Home Provides Both Comfort And Functionality. Step Outside To A Fully Fenced Backyard With A Large Patio Perfect For Entertaining Or Unwinding In A Peaceful Setting. Located On A Quiet Street With Excellent Schools Nearby, You're Within Walking Distance To Georgian Mall, Local Trails, And Parks. Plus, You're Just A Short Drive To Highway 400 And Several Golf Courses, Making This An Ideal Spot For Both Convenience And Lifestyle. (id:59911)
RE/MAX Hallmark Chay Realty
21 Lakeshore Road E
Oro-Medonte, Ontario
Welcome to 21 Lakeshore Road E, your private slice of lakeside luxury in the heart of Oro-Medonte, where breathtaking views and year-round tranquillity await. This stunning 1.5-storey waterfront home offers 100 feet of private shoreline and is perfectly positioned to enjoy all-day sun thanks to its rare southern exposure. The main floor features a spacious primary bedroom with a spa-inspired 5-piece ensuite, a 2-piece washroom, main floor laundry, and a soaring great room with a majestic fireplace and a wall of windows overlooking the water. The fully finished walkout lower level includes three additional bedrooms, a full 4-piece bathroom, and a separate side entranceideal for guests, extended family, or potential rental income. A detached double garage offers ample storage, while the 40 ft boathouse with marine rail is a rare and valuable feature for any waterfront property. With private access to the shoreline and a seamless blend of comfort, design, and lifestyle, this is lakeside living at its finest. (id:59911)
Right At Home Realty
18 - 31 Laguna Parkway
Ramara, Ontario
Welcome to your new waterfront condo! This 2-bedroom, 2-bathroom townhouse offers the perfect blend of lakefront living and low-maintenance convenience. With direct access to Lake Simcoe and the Trent-Severn Waterway, you can spend your days boating, floating, snowmobiling or fishing. Plus, your private boat mooring is just steps from your front door, making lake life effortless. Inside, enjoy spacious bedrooms, plenty of natural light, and an enclosed balcony, cozy spot to take in the views year-round. Condo fees cover ground maintenance and snow removal, so you can focus on making the most of four-season waterfront living. (id:59911)
Royal LePage Your Community Realty
28 Timber Wolf Trail
Springwater, Ontario
Welcome to this exceptional SL Whitty custom bungalow, perfectly positioned on an upscale cul-de-sac in Snow Valley. Backing onto protected green space with unobstructed views of the ski hills, this home offers over 4,100 square feet of finished living space and a seamless blend of luxury, comfort, and timeless craftsmanship. Vaulted ceilings create a grand first impression, while the chefs kitchen is both beautiful and functional with an induction cooktop, built-in wall oven, Bosch dishwasher, premium KitchenAid appliances, and a reverse osmosis system. Ideal for entertaining, the integrated ceiling speaker system flows through the kitchen, primary ensuite, basement, and covered composite deck, offering effortless ambiance in every space. The spacious primary retreat features a spa-like ensuite and a walk-in closet, while the finished basement with 9-foot ceilings adds flexible space for relaxing, working, or hosting. Additional highlights include a 3-car insulated garage with silent openers, Hunter Douglas window treatments, central vacuum, an AprilAire air filtration and humidifier system, and a walkout to beautifully landscaped gardens that blend into the natural surroundings. Located just minutes from scenic trails, year-round recreation, and only 15 minutes to Barrie. This is a rare opportunity to own a truly exceptional home in one of Simcoe County's most desirable communities. (id:59911)
Coldwell Banker The Real Estate Centre
Keller Williams Experience Realty
8672 County Road 91
Clearview, Ontario
Top 5 Reasons You Will Love This Home: 1) Welcome home to this custom newly-built luxury four bedroom, four bathroom ranch bungalow that offers an idyllic countryside retreat on over 4-acres of land and boasts nearly 4,800 square feet of living space accentuated by soaring ceilings and sun-filled windows providing picturesque views every season 2) The kitchen showcases custom white oak cabinetry, an oversized island topped with quartzite natural crystal veneering, stainless-steel appliances including a KitchenAid gas range, a Whirlpool extra large fridge, a Fisher Paykel drawer dishwasher, a Bosch speed oven/microwave combo, and KitchenAid warming drawers with a 12' patio doors leading to the deck 3) Slate tile flooring, white oak hardwood, oversized custom baseboards, and charming 18th-century solid-wood doors grace the home, an expansive office and hosting four bedrooms including, a primary bedroom sanctuary with an LP gas fireplace, a walk-in closet with custom built-in shelving, and an ensuite bathroom with heated flooring, a multi-function shower system with a quartzite bench, and a soaker bathtub 4) Fully finished basement providing a cozy retreat featuring a cut field stone LP gas fireplace, reclaimed century wood accents, and a custom wet bar with a granite black sink 5) Conveniently located near Collingwood and its amenities, including public and private ski hills, golf courses, and marinas and a bonus, multi-use accessory building on the property with a 2,150 square foot potential for an upper-level space complete with hydro and water. 4,761 fin.sq.ft. Visit our website for more detailed information. *Please note some images have been virtually staged to show the potential of the home. (id:59911)
Faris Team Real Estate
Faris Team Real Estate Brokerage
18 Indian Arrow Road
Barrie, Ontario
Welcome to 18 Indian Arrow Rd., a charming home located in Barrie's desirable East End, directly across from Shoreview Park. Set on a generous lot, this beloved property offers a spacious and versatile layout--providing the perfect blank canvas for your dream home. Whether you're planning a complete renovation or making a few updates to suit your style, the possibilities are endless. Inside, you'll find a well-designed floor plan with spacious rooms, excellent flow, and an abundance of natural light--ideal for growing families or those who love to entertain. The expansive lot enhances the property's potential, offering plenty of space to bring your vision to life - whether its a private backyard retreat, an outdoor kitchen, or a lush garden oasis. Plus, with the park just steps away, you'll have even more green space to enjoy right at your doorstep. Located just minutes from the lake, top-rated schools, parks, and all major amenities, this property offers a rare opportunity to invest in a home with limitless potential in an unbeatable location. Don't miss outcome make it yours today! (id:59911)
Century 21 B.j. Roth Realty Ltd.
1 Valley View Court
Barrie, Ontario
QUIET COURT LOCATION WITH IN-LAW POTENTIAL & STEPS TO WILKINS BEACH! Tucked into a quiet, low-traffic court in one of the area's most desirable neighbourhoods, this all-brick bungalow sits proudly on a beautifully landscaped corner lot with incredible curb appeal, a covered front porch, and parking for 5 with an attached garage and double-wide driveway. Located across from Valley View Park and playground, steps to Wilkins Walk Trail, and a short stroll to Wilkins Beach, the location is unbeatable for families and outdoor lovers alike. Inside, open-concept principal rooms offer a bright and welcoming layout, while the kitchen impresses with granite counters, stainless steel appliances, a gas stove, rich wood cabinetry, and a spacious island made for gathering. The living room features a cozy gas fireplace and a walkout to the private backyard. A versatile main-floor bonus room works perfectly as an office, den, guest bedroom, or formal living space. The primary suite features a walk-in closet and a 4-piece ensuite, while the main floor laundry with garage access adds everyday ease. The finished basement with a separate entrance is ideal for multi-generational living and features a kitchen, eating area, rec room, bedroom, den, and a full bathroom. Step out to your private backyard complete with a deck, pergola, patio, storage shed, and gas BBQ. Extras include an owned tankless on-demand hot water system, water filtration, water softener, and central vacuum. This is the kind of #HomeToStay that rarely comes along - loaded with features, full of flexibility, and perfectly positioned for lifestyle and convenience! (id:59911)
RE/MAX Hallmark Peggy Hill Group Realty











