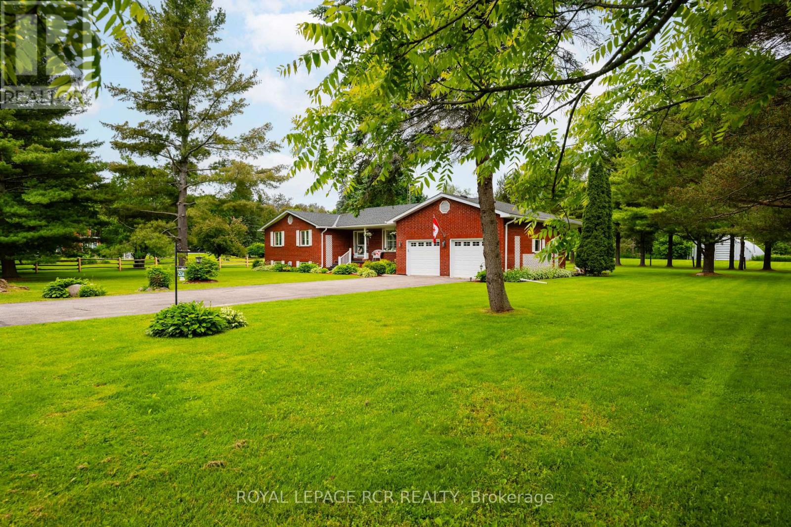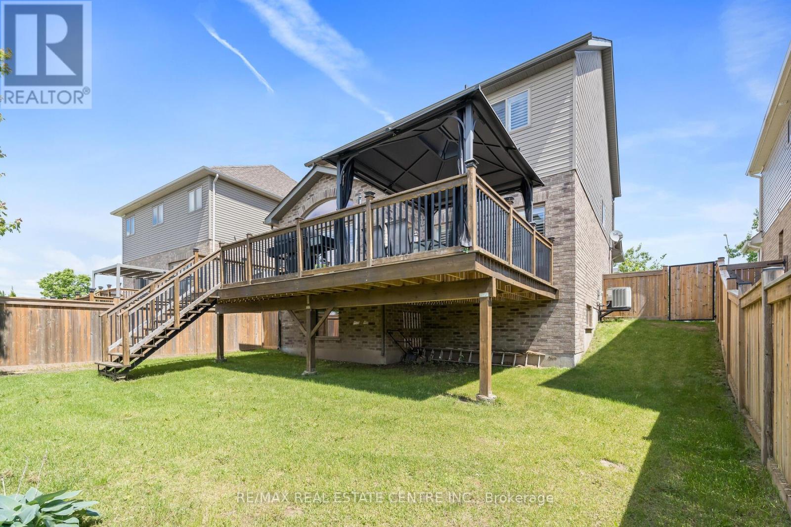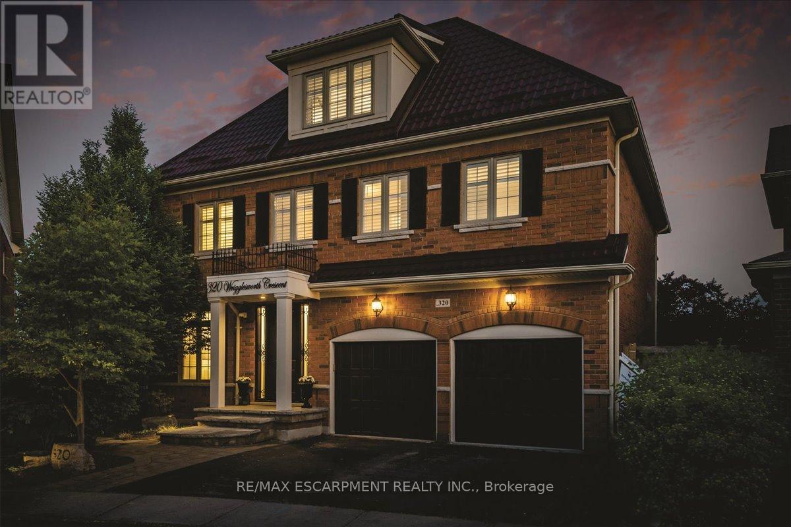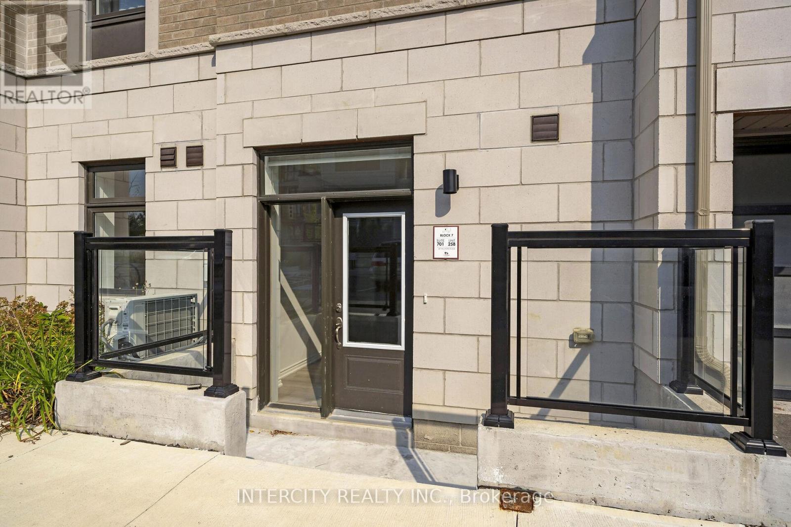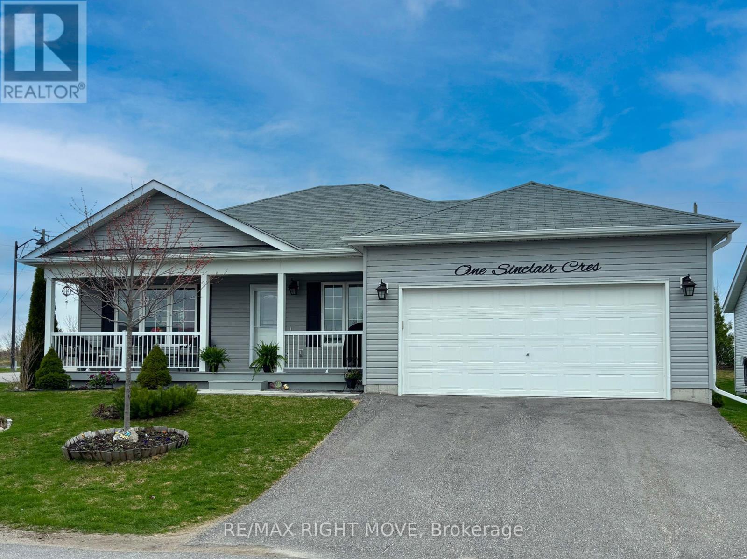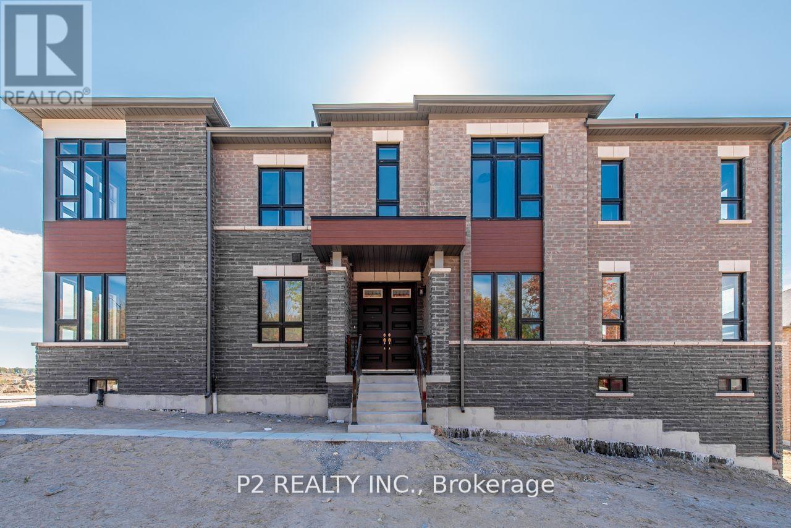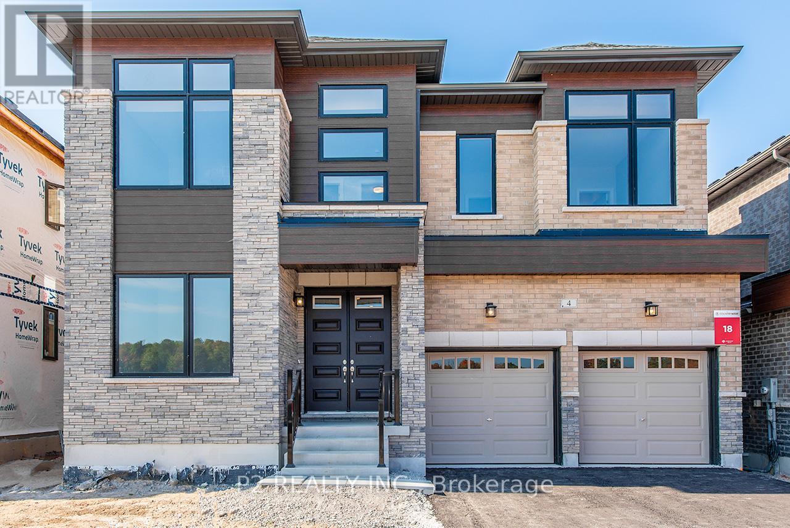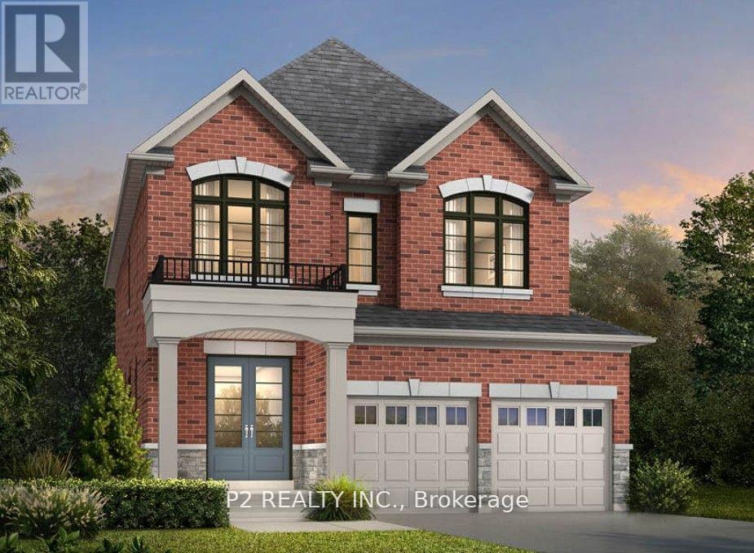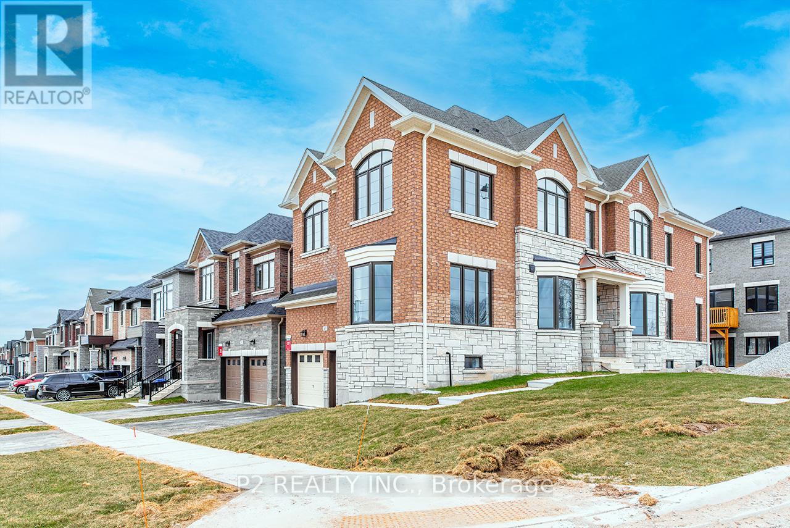3 - 3045 George Savage Avenue
Oakville, Ontario
This exceptional property boasts breathtaking sunrise views, a pristine walkway, and a maintenance-free boulevard, all expertly maintained by the town of Oakville-NO condo fees or road allowance charges. The oversized garage comfortably accommodates two vehicles while offering ample additional storage, and the first floor presents an excellent opportunity for a rental suite conversion. Enhancing your living experience, three distinct and private outdoor spaces including one of the few units along Dundas with a functional balcony provide exceptional versatility. The bright and inviting living room showcases large windows, pot lights, an open-concept design, and serene pond views. At the heart of the home, the kitchen is a true showpiece, featuring elegant chandeliers, floating shelves, sliding double doors, and a pantry with built-in shelving. A walkout to a spacious balcony complements its stunning granite island, stainless steel appliances, granite countertops, subway tile backsplash, and double sink. A second-floor loft, with a private balcony, offers a breathtaking vantage point overlooking the pond. Upstairs, the luxurious primary bedroom boasts a dazzling chandelier, a spacious walk-in closet with custom shelving, and an ensuite bathroom with a granite vanity and a tub/shower combo. Two additional generously sized bedrooms and a four-piece bathroom complete the third floor. Further elevating this exceptional home are premium upgrades, including enhanced ceiling and exterior lighting, upgraded bathroom faucets, stylish door handles, and a custom barn door in the bedroom. The well-appointed laundry room features granite countertops, a long floating shelf, an upgraded sink and faucet, and direct garage access. Ideally located near top-rated schools, sports facilities, shopping, and major highways, this modern masterpiece is designed for sophisticated family living, blending spacious interiors with high-end finishes to impress even the most discerning buyers. (id:59911)
Royal LePage Real Estate Services Ltd.
2534 Highpoint Side Road
Caledon, Ontario
Set on a picturesque 3.9-acre lot with an impressive 268 ft frontage, this 3-bedroom brick bungalow in the Hamlet of Melville-Caledon offers peaceful living with exciting potential, including severance consideration possibilities. Inside Features Spacious foyer with ceramic tiles for a warm welcome. Formal living & dining rooms designed for hosting. Bright eat-in kitchen with nice cabinetry & garage access. Primary bedroom with 4-piece Ensuite, & main-floor laundry & walkout to a scenic backyard. Fully finished basement with a games room, cozy fireplace, home office & plenty of storage. This Expansive property has the Credit River flowing gracefully at the back. There's an oversize Versatile Quonset shed for storage or workshop use. Beautifully landscaped grounds, ideal for relaxing and entertaining. Opportunity to create an accessory apartment, add structures, or explore severance possibilities with the wide frontage. With it's Prime Location nestled in the heart of the historic Hamlet of Melville, this property offers the best of country living with convenient amenities. Enjoy proximity to top local attractions, including Golf courses for enthusiasts, Teen Ranch for outdoor adventures and horseback riding, The Hill Academy, a premier private school - Easy access to Highway 10 for seamless commuting. The hamlet's roots date back to the mid-1800s, when it served as an industrial hub with gristmills, sawmills, a blacksmith shop, and a tannery as well as a bustling stop for travelers along key transportation routes. Today, it remains a sought-after location, offering residents a perfect blend of heritage and peaceful beauty. (id:59911)
Royal LePage Rcr Realty
6 Wardlaw Avenue
Orangeville, Ontario
You will love this location watch the kids play at the park from your front sitting area. This large home just off Parkinson dr is ready for you. With double car garage large porch, grand entrance to the foyer with large closets onto a 2-pc bath then to the open concept main area which joins the large kitchen with island and walk in pantry. Combined with Dining room to walk out to the large deck area. California style shutters on all windows, Tile and Hardwoods make this home makes this move easy for you. Upstairs the primary bedroom with his/her walk-in closets, extra-large 4 pc bath with soaker tub and glass door shower, 2 large bedrooms with double closet. Large kids' bathroom with bath shower combo. One of the best features it the upstairs laundry which is large and very organized. Basement is finished with 1 bedroom additionally a rough in for a secondary kitchenette, with large finished 3 pc bathroom for the mancave for sports or when family and friends visit. **EXTRAS** Updates: Patterned concrete driveway, Stone/Concrete stair and front porch, Appliances in kitchen, some new lights on main, Extras: Possible side door entrance from lower staircase, (permit required) Rough in for kitchen in basement (id:59911)
RE/MAX Real Estate Centre Inc.
16 Albert Street
St. Clements, Ontario
Build Your Dream Home in St. Clements! Located in the charming small town of St. Clements, you’ll become part of a friendly, close-knit community where you truly feel at home. This is your opportunity to design and build a custom home that perfectly suits your lifestyle. Work with an experienced builder to bring your vision to life—whether you prefer a spacious 3-bedroom layout, a cozy 2-bedroom home, and/or a design with a finished basement. Enjoy a beautifully crafted home featuring a designer kitchen with the option for a large island, high-quality finishes, and convenient stairs leading from the garage to the basement. Finally, a home tailored to your needs! Please note: The renderings, room sizes, measurements, and pricing are for illustrative purposes only. These lots are designated for custom homes, with final pricing based on your unique design. Let’s start planning your perfect home today! (id:59911)
RE/MAX Real Estate Centre Inc.
320 Wrigglesworth Crescent
Milton, Ontario
Step into your dream oasis & discover your new home. Nestled on a sprawling lot, offering a lifestyle of grandeur & serenity. With unparalleled amenities, this home epitomizes refined living. Featuring 5+1 bedrms, 6 baths, & 4 levels of living space, there's an abundance of room for relaxation & entertainment. The most striking feature lies outdoors. Prepare to be enchanted. The expansive backyard beckons with a large sparkling pool, ideal for invigorating laps or leisurely sun-soaked afternoons. Beside it, a screened-in cabana with wood burning fireplace provides a shaded sanctuary to unwind or host guests in style. For added convenience, an outdoor bathroom ensures comfort. Backing onto a tranquil ravine, the backdrop of nature imbues your life with a sense of peace & tranquility. Situated in a prime location, you'll have access to shopping, dining, schools, & a plethora of outdoor activities. Don't miss this rare opportunity to own a retreat that promises to elevate your lifestyle. (id:59911)
RE/MAX Escarpment Realty Inc.
701 - 60 Halliford Place
Brampton, Ontario
Step into this beautiful, bright and spacious bungalow style condo / urban town built by the award winning Caliber Homes. Ideal for first time buyer and empty nesters looking to size down. Bright modern colour scheme throughout with upgraded light fixtures. Conveniently located laundry room with white stackable washer and dryer. Modern kitchen has granite counter top with stainless steel appliances and stainless steel hood fan. Bathroom has shared entrance into primary bedroom with glass shower door. Close to highway 427, 407, plenty of guest parking for friends visiting! (id:59911)
Intercity Realty Inc.
1 Sinclair Crescent
Ramara, Ontario
Welcome to Lakepoint Village, where easy living meets thoughtful design just minutes from Orillia. This beautifully maintained home sits on a sought-after corner lot at the entrance of this vibrant adult lifestyle community. With its two-car garage, double driveway, and professionally landscaped yard, it offers impressive curb appeal and everyday functionality. Inside, you'll find 1,584 sq ft of bright, open-concept living. The layout includes two spacious bedrooms and two full bathrooms, including a serene primary suite with a walk-in closet and private ensuite. A warm and welcoming living/dining space flows into a sun-filled four-season sunroom, perfect for relaxing or entertaining. The kitchen features stainless steel appliances, a modern backsplash, and crown moulding details, all bathed in natural light. A large laundry room with bonus pantry space and an oversized crawl space make storage and daily living a breeze. Step outside to your own private retreat: a peaceful patio surrounded by lush landscaping, ideal for enjoying the spring and summer months. The monthly land lease covers property taxes, water, sewer, garbage collection, snow removal, and road maintenanceoffering true peace of mind. Dont miss your opportunity to enjoy carefree living in a welcoming community where comfort, charm, and convenience come together! (id:59911)
RE/MAX Right Move
101 Bearberry Road
Springwater, Ontario
Welcome to Midhurst Valley by Countrywide Homes. Live in the First Phase of a Master Planned Community Neighbouring Barrie. This Beautiful 36' Detached "ELISA" Model is Nestled Within a Serene Landscape and Allows You to Experience a Lifestyle Enriched by ALL Four seasons. This Homes Provides You with Over 2500 Sq. Ft. of Open Concept Living Space. 4 Bedrooms, 3.5 Bathrooms, Smooth Ceilings t/o, Hardwood flooring t/o. Enjoy the Luxury of a Countrywide Build Home Where Over $150,000 in additional value and comes standard in your new home. (id:59911)
P2 Realty Inc.
2 Wild Ginger Lane
Springwater, Ontario
Welcome to Midhurst Valley by CountryWide Homes. Live in the First Phase of a Master Planned Community, neighbouring Barrie. This Beautiful 36' Model is Nestled Within an Expansive Landscape & Allows You to Experience a Lifestyle Enriched by All Four Seasons. This Home Provides You with Over 2900 SF of Open Concept Living Space with a Walk Out Basement and Over $100,000 of Upgrades Throughout the Home. (id:59911)
P2 Realty Inc.
4 Wild Ginger Lane
Springwater, Ontario
Welcome to Midhurst Valley by Countrywide Homes. Live in the First Phase of a Master Planned Community Neighbouring Barrie. This Beautiful44' "Laila" Model is Nestled Within an Expansive Landscape and Allows You to Experience a Lifestyle Enriched by All Four Seasons. This Home Provides You With Over 3,600 Sq. Ft. of Open Concept Living Space With a Walk Out Basement and Over $100,000in Upgrades. **EXTRAS** Walk-Out Basement. Upgrades. (id:59911)
P2 Realty Inc.
16 Wild Ginger Lane
Springwater, Ontario
Client RemarksWelcome to Midhurst Valley by Countrywide Homes. Live in the First Phase of a Master Planned Community Neighbouring Barrie. This Beautiful 36' Detached "DELA" Model is Nestled Within a Serene Landscape and Allows You to Experience a Lifestyle Enriched by ALL Four seasons. This Homes Provides You with Over 2400 Sq. Ft. of Open Concept Living Space. 4 Bedrooms, 3.5 Bathrooms, Smooth Ceilings t/o, Hardwood flooring t/o. Enjoy the Luxury of a Countrywide Build Home Where Over $150,000 in additional value and comes standard in your new home. (id:59911)
P2 Realty Inc.
49 Periwinkle Road
Springwater, Ontario
Welcome to Midhurst Valley by Countrywide Homes. Live in the First Phase of a Master Planned Community Neighbouring Barrie. This Beautiful Corner 36' Detached "HAZELLE" Model is Nestled Within an Serene Landscape and Allows You to Experience a Lifestyle Enriched by All Four seasons. This Home Provides You with approximately 3,000 Sq. Ft. of Open Concept Living Space. Enjoy the Luxury of a Countrywide Built Home Where Over $150,000 in additional value and comes standard in your new home. (id:59911)
P2 Realty Inc.

