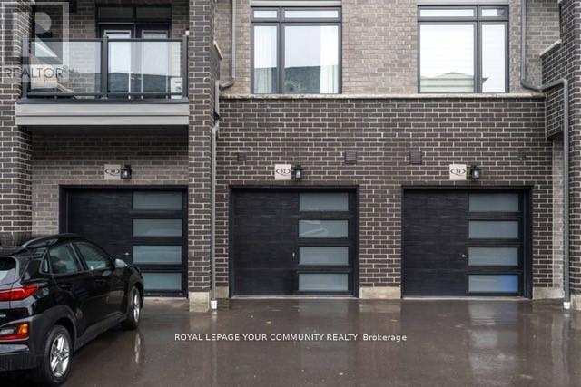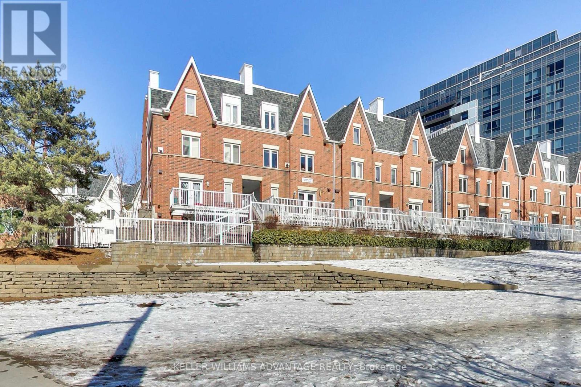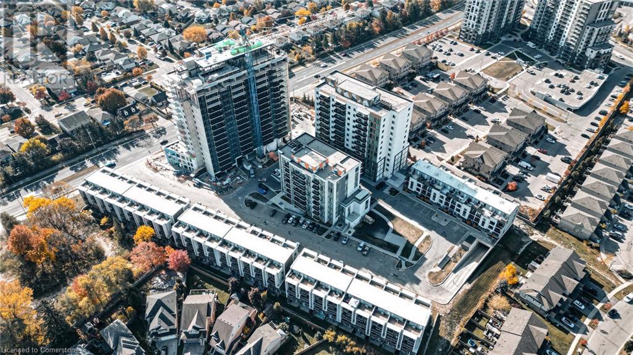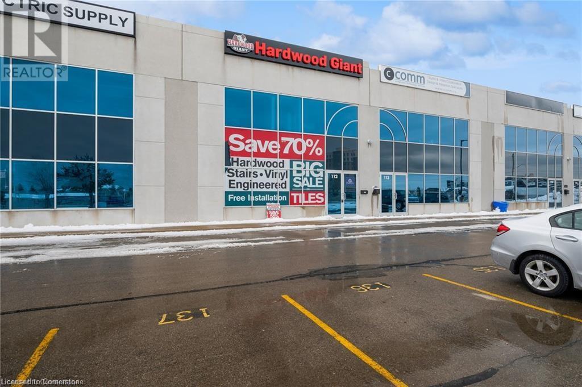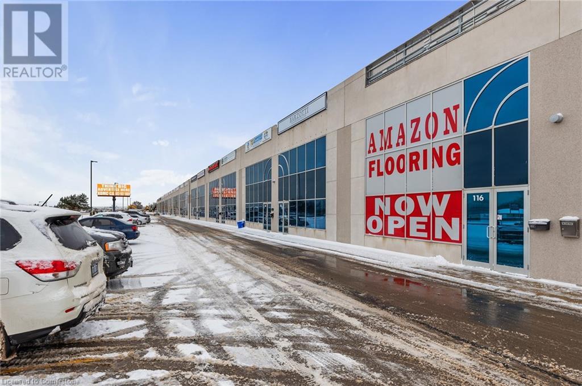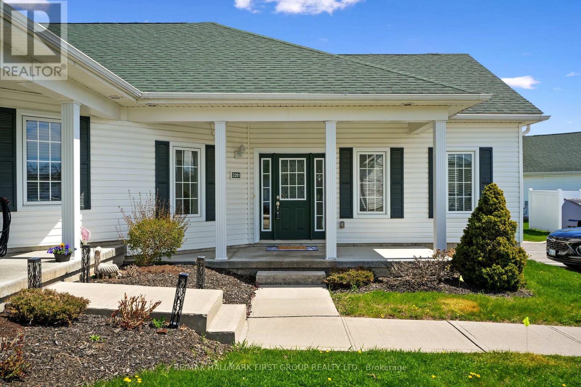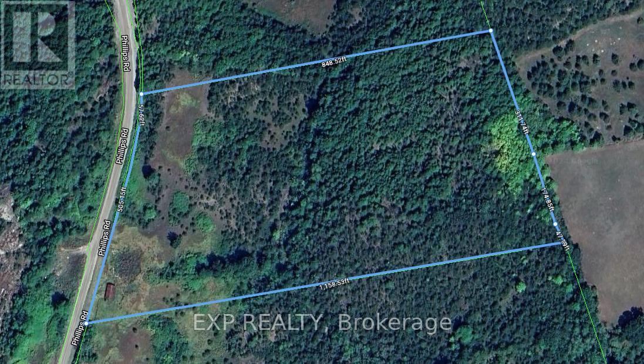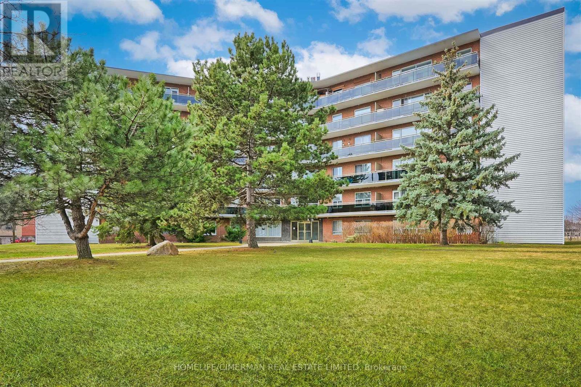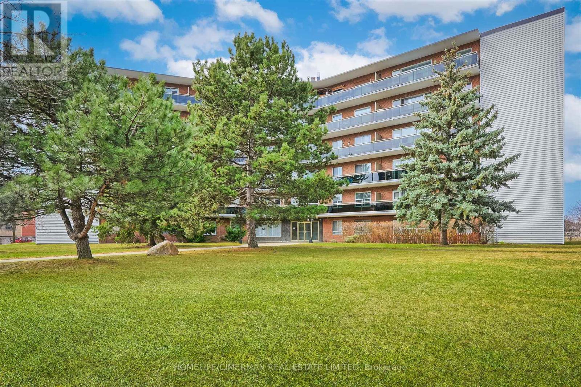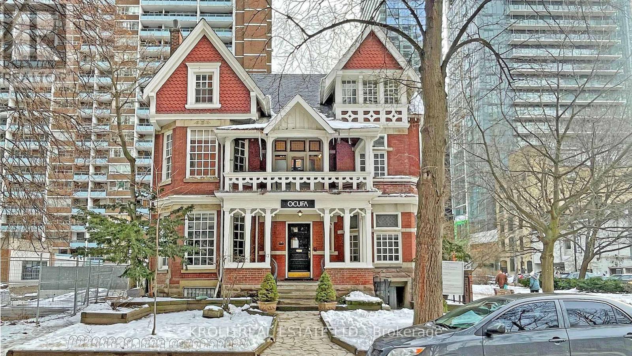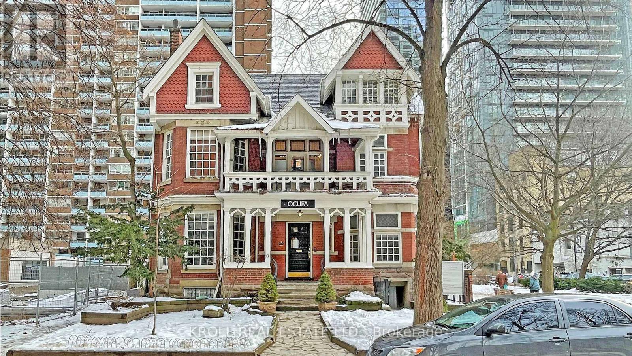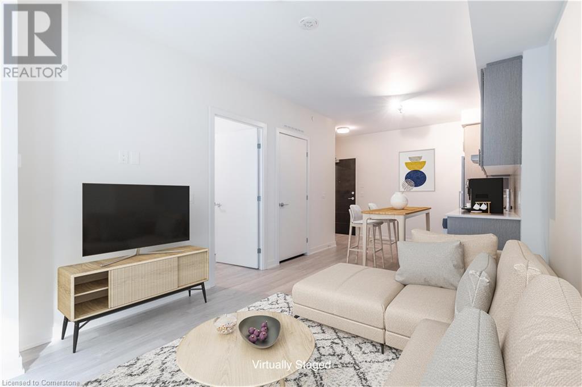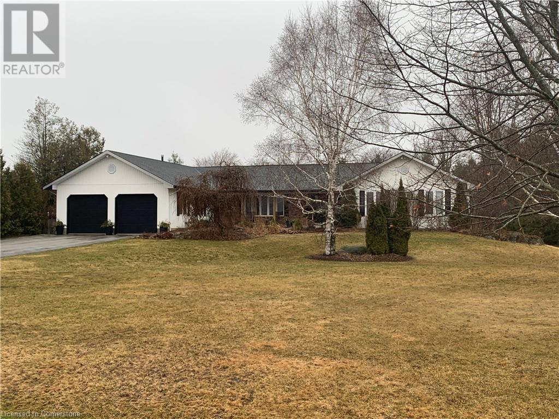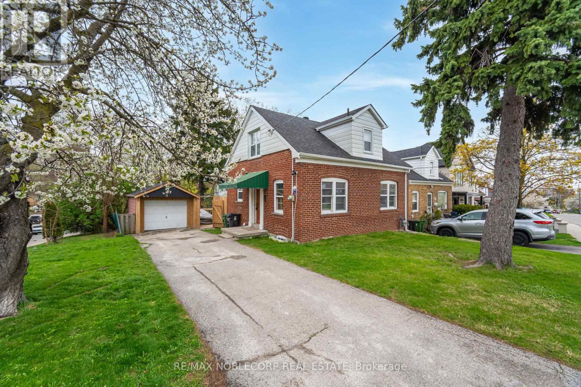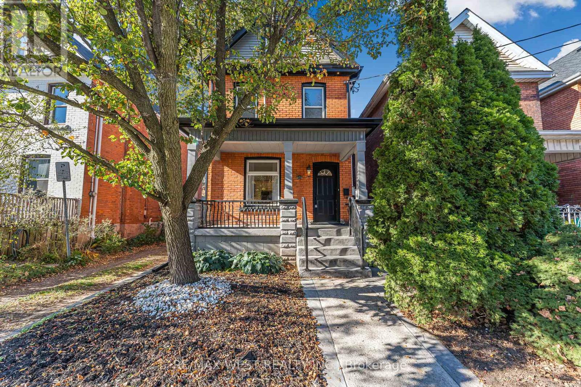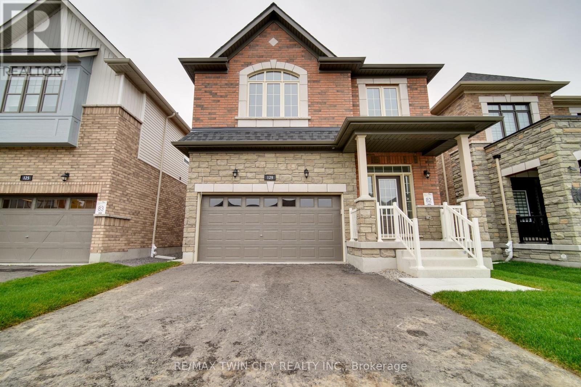118 - 321 Marland Avenue
Oshawa, Ontario
Nestled in the quiet residential neighborhood of Vanier, this fully renovated 2 bedroom suite at 321 Marland Avenue offer cozy living in the heart of Oshawa. Enjoy the convenience of nearby attractions such as the Civic Recreation Complex, Oshawa Centre, and Oshawa Golf & Curling Club, providing plenty of recreational and shopping options. With easy access to transportation hubs like Durham Region Transit and the Oshawa GO Station, as well as essential services including banks, coffee shops, and grocery stores, everything you need is within reach. (id:59911)
Homewise Real Estate
32 Emmas Way
Whitby, Ontario
Only 1 year Old!!!! 3 Bedrooms, 2 Baths No Carpet Town home,Luxury Features thru-out, High Ceilings, Balcony. With three spacious bedrooms and Open concept designed layout, this modern home offers ample space and luxury.The main floors features a bright living and dining area, a modern kitchen with Island and a well placed powder room on the main floor. A spacious rear garage that offers plenty of room. Ideally situated within walking distance to public transit and just minutes from all plazas and amenities, quick access to schools, parks, restaurants,shops, and major highways including the HWY 412 and HWY 407 Priced to sell!!!! (id:59911)
Royal LePage Your Community Realty
611 - 12 Sudbury Street
Toronto, Ontario
Welcome to #611-12 Sudbury St. This 3 bedroom, 2 bathroom townhome is located in Prime King West/Liberty village area. Includes garage parking and tons of storage! Private rooftop terrace with gas BBQ line perfect for those hot summer nights and entertaining! Kitchen has Quartz counters, bright open concept, with tons of natural light. Walking distance to Liberty Village, BMO Field, Exhibition/Ontario Place and steps to downtown with public transit at your doorstep. Endless cafes, dining, bars, entertainment and boutique shopping. Enjoy leisurely strolls at nearby parks including Trinity Bellwoods and Stanley Park. (id:59911)
Keller Williams Advantage Realty
1442 Highland Road W Unit# 905
Kitchener, Ontario
ONE MONTH RENT FREE !!! Hush model large one +den unit . NUVO is the much anticipated final phase of Avalon. Kitchener’s most coveted residential community. Creating a bold architectural statement against the skyline, NUVO is destined to complement the neighborhood and add the exceptional to everyday living, in so many ways. Community amenities: Four-seasons rooftop heated pool, Rooftop terrace and lounge, Food Hall, Arcade, Theatre room Children’s playroom, Smart building system equipped with 1Valet resident app for digital access to intercom and amenity booking Secure parcel delivery lockers connected to mobile phone, Facial recognition security system, High fiber optic cables for optimal internet connection, Dog wash station, Fitness studio, Meeting room, Locker storage, Secure indoor bike racks, Underground ground parking, Pet-friendly (max 12 kg). 215 units to choose from, studio, 1 bed, 2 bed and 3 bed. Heat and water included. (id:59911)
RE/MAX Twin City Realty Inc.
442 Millen Road Unit# 112
Stoney Creek, Ontario
Excellent exposure, looking onto the Qew. Bright second-floor office with large working areas and one 2-pc. bathroom. Parking in front and back of office. Price includes TMI and hydro. Tenant to pay heat and HST. Close to all amenities in Hamilton/Stoney Creek. 10 mins to Burlington and access to highway 403, 30 mins to St. Catharines and 45 mins from US border. This office is next door to MLS #40724661 if more office space is needed. (id:59911)
Keller Williams Complete Realty
442 Millen Road Unit# 111
Stoney Creek, Ontario
Excellent exposure, looking onto the QEW. Clean second floor office with two separate working areas and one 2-pc bathroom. Parking in front and rear of building. Price includes water, electricity and TMI. Tenant to pay for heat and HST. Close to all amenities in Hamilton/Stoney Creek. 10 mins to Burlington and access to highway 403. 30 mins to St. Catharines and 45 mins from US border. Unit is next door to MLS # 40714760 allowing for a larger space, if required. (id:59911)
Keller Williams Complete Realty
2201 - 300 Croft Street
Port Hope, Ontario
This low-maintenance, one-level condo is thoughtfully designed for effortless living in the desirable Croft Street community. The bright, open-concept main area features cathedral ceilings and a carpet-free layout, creating a spacious and airy atmosphere. A generous living room with large windows flows seamlessly into the dining area and kitchen, where you'll find contemporary cabinetry, modern countertops, and built-in stainless steel appliances. The primary bedroom offers plenty of space along with a large closet and full bathroom. A well-appointed guest bedroom and additional bathroom provide extra comfort, while the dedicated laundry room offers ample storage. With convenient access to the 401 and nearby amenities, this home offers a perfect blend of comfort and convenience. (id:59911)
RE/MAX Hallmark First Group Realty Ltd.
02 Phillips Road
Tyendinaga, Ontario
Beautiful 12-Acre Property with Natural Clearing & Wooded Backdrop Just 20 Minutes to Belleville or Napanee. Discover the perfect blend of open space and privacy with this stunning 12-acre parcel of land. The front portion features a spacious natural clearing ideal for your house, hobby farm, or recreational retreat. The back of the property is forested, offering a peaceful, wooded backdrop with mature trees and plenty of wildlife. Located just 20 minutes from both Belleville and Napanee, you will enjoy the tranquility of rural living with convenient access to shopping, dining, and other amenities. If you are looking to build, invest, or escape to nature, this property offers endless possibilities. Also VTV available for Qualified buyers with only 35% down. (id:59911)
Exp Realty
405 - 346 The West Mall
Toronto, Ontario
What a Gem!! Rarely offered corner unit in Central Etobicoke!! Move-in and enjoy the sunrise with a morning coffee on a large balcony overlooking mature greenery. This cozy unit offers open concept living/dining area, updated kitchen and bathrooms, 3 spacious bedrooms with lots of storage space. Well preserved parquet floors. Steps to shopping, TTC and walking trails. Easy access to all major highways. Do not miss this opportunity!! (id:59911)
Homelife/cimerman Real Estate Limited
309 - 346 The West Mall
Toronto, Ontario
Affordable living in Prime Central Etobicoke!! Ample natural light in this corner unit with open concept living/dining area!! Perfect for relaxation and entertaining!! Features 3 bdrms, 2 baths, w/o to large balcony overlooking courtyard!! Maintenance fees include heat, water, bdlg ins, common elements and property taxes. Steps to TTC, shopping, and schools. Parks and walking trails at your doorstep. Rental surface parking. Well kept Co-Op Building with strong community focused environment!! Must be seen!! (id:59911)
Homelife/cimerman Real Estate Limited
1 - 17 Isabella Street
Toronto, Ontario
Ciao Bella! The William Britton House At 17 Isabella - An 1885-Built, Restored And Rarely Offered Masterpiece In The Heart Of Yonge & Bloor. A Nostalgic And Historical Ode To Toronto's Past, Presenting A Striking Juxtaposition Against A Rapidly Developing, Highly In-Demand And Modernizing Area Of The City. This Landmark Property With Its Unrivalled Address Is Ready To Write Its Next Chapter - The Possibilities Are Endless. Zoned Residential With Nearly 6,500 Total Sq Ft, Let Your Imagination Bring Forth This Property's Next Highest Potential. Yonge & Bloor Is A Hotbed For Recent Development - Potential To Acquire Additional Units Under Condo Corp As Assembly (Inquire Within) Or Potential Residential Multiplex (Buyer To Verify Use). Several Advantageous Options May Exist To Explore Highest And Best Use Of Site. Steps To Yonge-Bloor Station, Yorkville, 1Bloor Dev, Toronto's Best Restos & Shops, Uoft And More! Make Your Mark At The Heart Of Toronto. Non-Designated Listed Heritage. (id:59911)
Kroll Real Estate Ltd.
17 Isabella Street
Toronto, Ontario
Ciao Bella! The William Britton House At 17 Isabella - An 1885-Built, Restored And Rarely Offered Masterpiece In The Heart Of Yonge & Bloor. A Nostalgic And Historical Ode To Toronto's Past, Presenting A Striking Juxtaposition Against A Rapidly Developing, Highly In-Demand And Modernizing Area Of The City. This Landmark Property With Its Unrivalled Address Is Ready To Write Its Next Chapter - The Possibilities Are Endless. Zoned Residential With Nearly 6,500 Total Sq Ft, Let Your Imagination Bring Forth This Property's Next Highest Potential. Yonge & Bloor Is A Hotbed For Recent Development - Potential To Acquire Additional Units Under Condo Corp As Assembly Or Potential Residential Multiplex - Inquire Within. Several Advantageous Options May Exist To Explore Highest And Best Use Of Site. Steps To Yonge-Bloor Station, Yorkville, 1Bloor Dev, Toronto's Best Restos & Shops, Uoft And More! Make Your Mark At The Heart Of Toronto. Non-Designated Listed Heritage. (id:59911)
Kroll Real Estate Ltd.
1 - 17 Isabella Street
Toronto, Ontario
Ciao Bella! The William Britton House At 17 Isabella - An 1885-Built, Restored And Rarely Offered Masterpiece In The Heart Of Yonge & Bloor. A Nostalgic And Historical Ode To Toronto's Past, Presenting A Striking Juxtaposition Against A Rapidly Developing, Highly In-Demand And Modernizing Area Of The City. This Landmark Property With Its Unrivalled Address Is Ready To Write Its Next Chapter - The Possibilities Are Endless. Zoned Residential With Nearly 6,500 Total Sq Ft, Let Your Imagination Bring Forth This Property's Next Highest Potential. Yonge & Bloor Is A Hotbed For Recent Development - Potential To Acquire Additional Units Under Condo Corp As Assembly (Inquire Within) Or Potential Residential Multiplex (Buyer To Verify Use). Several Advantageous Options May Exist To Explore Highest And Best Use Of Site. Steps To Yonge-Bloor Station, Yorkville, 1Bloor Dev, Toronto's Best Restos & Shops, Uoft And More! Make Your Mark At The Heart Of Toronto. Non-Designated Listed Heritage. (id:59911)
Kroll Real Estate Ltd.
212 King William Street Unit# 409
Hamilton, Ontario
1 PARKING SPOT INCLUDED! Beautifully designed 1 Bedroom condo with your own 269 square foot Terrace! Bright, clean and spacious living complete with a Locker, a Bike Rack, and in-suite Laundry. Light-toned flooring and large windows throughout allow no shortage of natural light! The open-concept layout of the living room and dining area makes for a great entertainment space. Enjoy the sunshine, your morning coffee or a good book outdoors on your personal terrace - a major bonus during the warmer months! The primary bedroom is spacious in size and features a large double closet. The amenities at KiWi Condos include a beautiful gym and yoga studio, a tech lounge, a bike repair station, a pet wash, a rooftop terrace with outdoor dining and lounge areas, a party room with a bar kitchen, indoor dining, a TV, a fireplace, and more! Situated in the heart of central Hamilton nearby many great restaurants, parks and shopping centres, with easy access to public transportation including the Hamilton GO Centre and West Harbour GO Station. Your next home awaits! Occupancy available as of July 1st, 2025. (id:59911)
RE/MAX Escarpment Realty Inc.
7385 Milburough Line
Milton, Ontario
Enjoy country living just 15 Minutes from downtown Burlington, Milton and Waterdown! This extremely well maintained bungalow is situated on approximately one acre country property. The front entrance is graced with a pond and perennial gardens, landscaped concrete walkway and a covered porch. Inside, a large foyer and spacious great room with generous living and dining areas, a wood burning fireplace and a private home office with high speed fibre optic internet. The kitchen layout includes a dinette and breakfast bar, desk area, hardwood flooring and abundant light toned cabinetry. Step out to a recently updated deck with picturesque views. The hallway from kitchen leads to a lovely powder room and laundry/boot room with additional storage and appliances and access to an oversized, insulated, two car garage. The primary bedroom includes a large ensuite with jet tub and separate shower. Two additional bedrooms with large closets and a full bath. The lower level has an additional bedroom, two piece bath, family room and large rec room and an abundance of storage space. A separate entrance and open floor plan makes this an ideal space for extended family members to enjoy. Parking for six cars on double wide driveway. (id:59911)
Right At Home Realty
1086 Gardner Avenue
Mississauga, Ontario
Welcome to this exquisite custom-built modern residence nestled in the heart of Lakeview. This home exudes luxury and elegance, offering a harmonious balance of space and light with an open-concept layout spanning approximately 3200 square feet. As you step inside, you'll be greeted by 10-foot ceilings on the main floor, 4 beautifully appointed bedrooms with expansive windows and custom closet inserts, along with 5 opulent spa-like bathrooms. No detail has been spared in the masterful carpentry, highlighted by 2 skylights that bathe the interiors in natural light. The gourmet kitchen, complete with a breakfast bar, beckons both chefs and entertainers alike. Step outside to the deck and fully fenced yard, perfect for outdoor gatherings or quiet relaxation in the privacy of your own spa hot tub. Bright and spacious rec/family room with ample storage space. Privacy and security film on windows, custom blinds throughout. Situated on quiet dead end street, perfect for children. In close proximity to lakefront trails & eclectic shops, walk to schools. This home offers a lifestyle of sophistication & convenience. Welcome to a world where luxury meets comfort! (id:59911)
Sutton Group Old Mill Realty Inc.
77 Lonborough Avenue
Toronto, Ontario
This well-maintained 3-bedroom, 1 1/2-storey home at 77 Lonborough Ave sits on an expansive lot with potential to subdivide or expand. It features a separate basement entrance with plenty of potential, a long private driveway, and a detached garage. The property is ideally located near TTC, schools, shops, major highways, hospitals, and grocery stores, with the future Keelesdale LRT station just a short walk away (completion date TBD). A fantastic opportunity for both first-time buyers and investors looking to make their mark! (id:59911)
RE/MAX Noblecorp Real Estate
303 - 91 Aspen Springs Drive
Clarington, Ontario
Bright & Modern Kaitlin Built Low-Rise Condo with Southern Exposure! Welcome to this immaculate 1-bedroom, 1-bathroom condo apartment, perfectly situated in a prime location with a wealth of amenities just steps away. This lovingly maintained home boasts an open-concept layout, ideal for first-time home buyers, downsizers, or investors seeking comfort and convenience. Inviting Living Space: Bright living room with beautiful laminate flooring, featuring a sliding door to a charming Juliette balcony with sun-filled southern exposure. Generous Master Bedroom: Complete with a walk-in closet for ample storage. Convenient Amenities: In-suite laundry for added ease. Spectacular Location: Steps from public transit, parks, schools, daily conveniences, and easy access to Hwy 401. The maintenance fees include Cable TV and High-Speed Internet. This clean, well-kept condo offers a perfect blend of style, functionality, and location. Don't miss the opportunity to own this sun-drenched gem! Schedule a viewing today! (id:59911)
Right At Home Realty
19 Hampton Lane Unit# Garage 4
Lakefield, Ontario
Unit 4, in a 16 unit garage building. New, high quality finishes. Metal interior walls and ceiling. Insulated. Has its own separately metered hydro panel. Power operated garage door with 2 remote controls, and exterior access with code. Rental options; $300 per month, one year min. $325 per month, 6 months min. $350 per month, 4months min. PLEASE NOTE.. This property is only available to owners of homes in the Lylacs Community. (id:59911)
Comfree
69-71 Cedar Street
Cambridge, Ontario
Unlock an exceptional investment opportunity! This unique property includes a 4-plex and two single detached homes, offering a total of six units with 1, 2, and 3-bedroom layouts. Ideally located near top amenities, transit, and downtown Galt, this property is perfectly positioned for strong returns. (id:59911)
RE/MAX Real Estate Centre Inc.
Upper - 57 Stirton Street
Hamilton, Ontario
Welcome To 57 Stirton Street. A Beautiful Classic Duplex In The Heart Of Downtown Hamilton! Nestled On A Quiet, Tree-Lined Street In A Walkable Neighbourhood. The Upper Unit in This Beautifully Renovated Duplex Offers Two Bedrooms and Two Full Washrooms. Personal Heat/Cooling Controls For The Primary Bedroom With An Ensuite Bathroom Which Has Heated Flooring and Private Laundry. Central Air Conditioning and Heat, 1 Parking Space, Separate Entrance. Available Immediately. (id:59911)
RE/MAX West Realty Inc.
46 Sinden Road
Brantford, Ontario
This charming, bright and beautiful detached home facing the east features 4 spacious bedrooms which include 2 Primary bedrooms with 5 piece ensuite washrooms and a jack & jill washroom shared between the other 2 bedrooms on the 2nd level. The main level boasts of a spacious kitchen, living, dining & breakfast area. Main level laundry room. Walk out to the patio from the breakfast area. Close to park, grocery stores, banks, schools & daycare center. (id:59911)
Right At Home Realty
489 Cockshutt Road
Brant, Ontario
Welcome to this exquisite country property! This century home brims with character and charm, offering a peaceful and picturesque setting perfect for those seeking tranquility and beauty. The blend of antique aesthetics with contemporary amenities creates a living space that is both functional and enchanting. This beautiful home features 3 bedrooms and 2.5 bathrooms. The main floor offers a spacious eat-in kitchen with stainless steel appliances, ample storage and breathtaking views of the lush property. Enjoy downtime on your lovely front porch, accessible from the kitchen. Additional interior highlights include a conveniently located mud room at the back of the home with a 2-piece powder room, for easy access. The expansive family room exudes a warm farmhouse feel, while the large dining room is adorned with large windows, a coffered ceiling, and a stunning chandelier made from deer and moose antlers, perfectly fitting the room's aesthetic. Hardwood floors grace both the family room and dining room. The large primary bedroom includes a walk-in closet, and the second floor boasts a 5-piece main bath and a convenient laundry area. Step out from the second floor to the upstairs terrace to lounge and enjoy the peaceful outdoor sounds. The property spans over 2.7 acres of lush greenery, providing a serene and picturesque environment. If you love gardening, a large fruit and vegetable garden awaits your cultivation, offering the freshness of homegrown produce. A custom firepit area is perfect for gatherings and cozy evenings with friends and family. The property includes a fully insulated, heated, and detached triple-car garage with a workshop, currently set up with a games area for both kids and adults to enjoy quality time together. This property is a sanctuary from the hustle and bustle, connecting you to the enduring legacy of rural life. Experience the beauty and tranquility of this stunning country property by calling it "home". (id:59911)
Right At Home Realty
129 Lumb Drive
Cambridge, Ontario
Welcome to your dream home! This stunning detached residence is a perfect blend of elegance, modern convenience, and security. Step inside to an inviting open-concept living and dining area, illuminated by large windows and enhanced by gleaming hardwood floors, with a gas fireplace adding warmth and charm. The spacious kitchen features quartz countertops and a generous breakfast area that opens to a charming patio, ideal for morning coffee or outdoor gatherings. A beautifully crafted stained oak staircase leads to the upper level, where you'll find a luxurious primary suite with a walk-in closet and a spa-like 5-piece ensuite. Three additional well-appointed bedrooms offer ample closet space, with the added convenience of an upper-floor laundry room. Designed for both comfort and peace of mind, this home features a rough-in for four perimeter security cameras, smooth ceiling finishes throughout, a 200 AMP electrical panel, an electric vehicle rough-in in the garage, and large basement windows that fill the lower level with natural light. Nestled in an exceptional location, this home offers an unparalleled living experience-don't miss your chance to make it yours! (id:59911)
RE/MAX Twin City Realty Inc.

