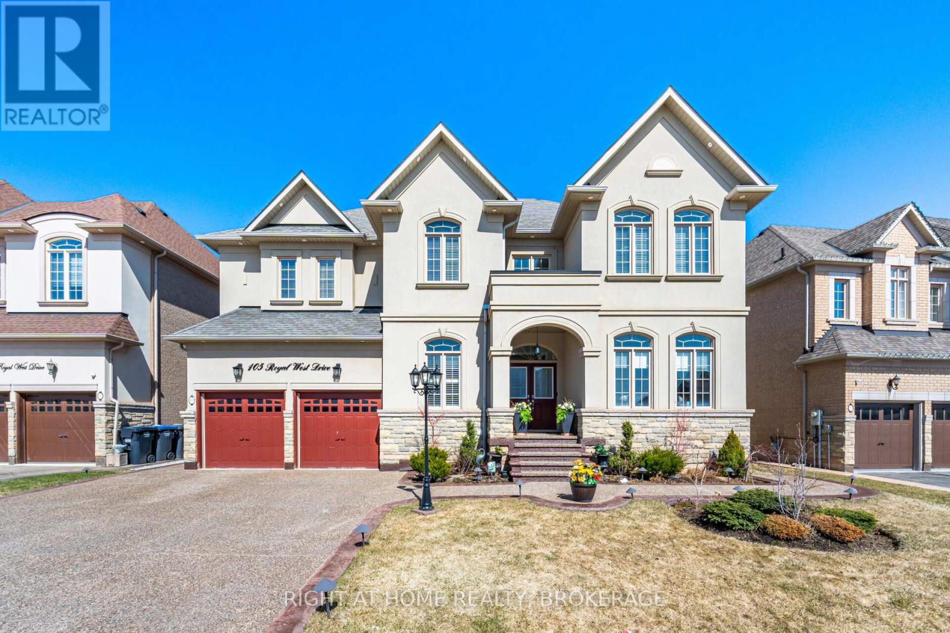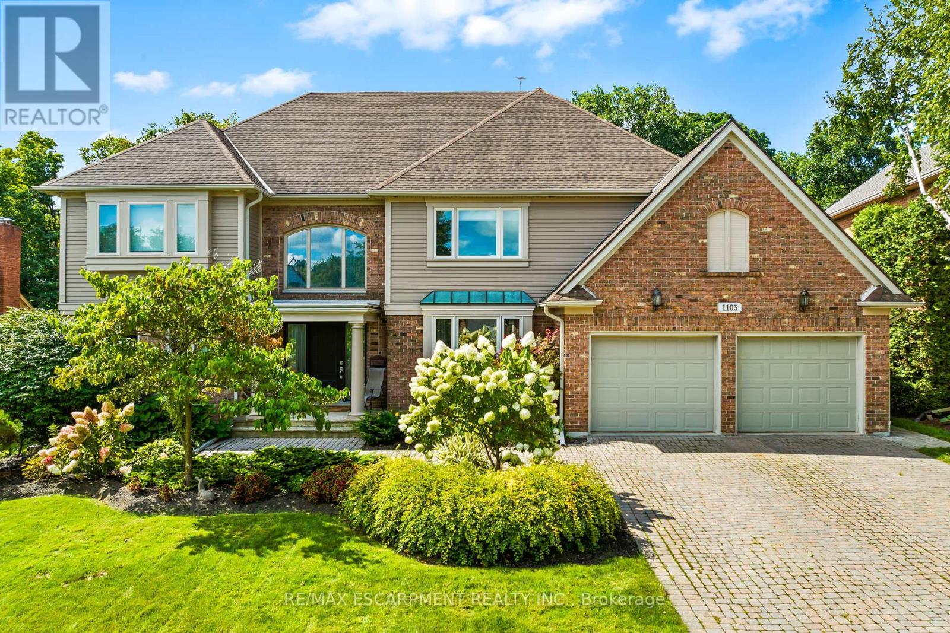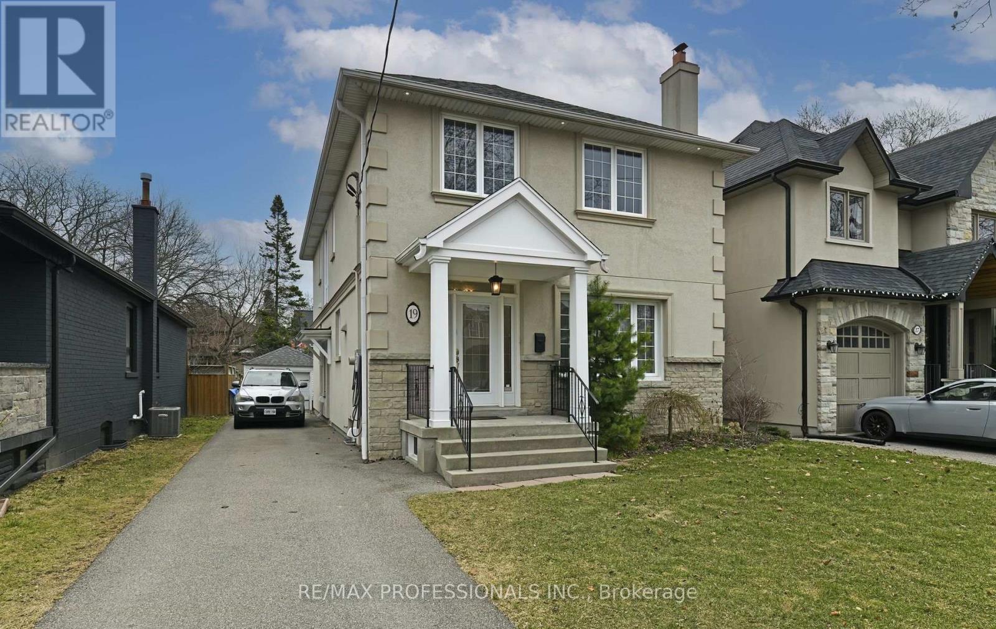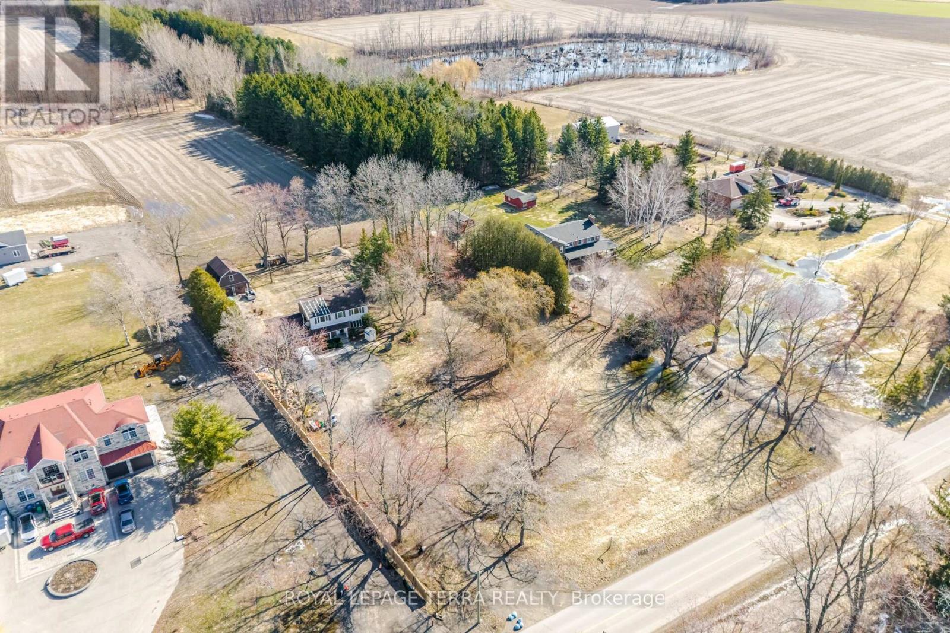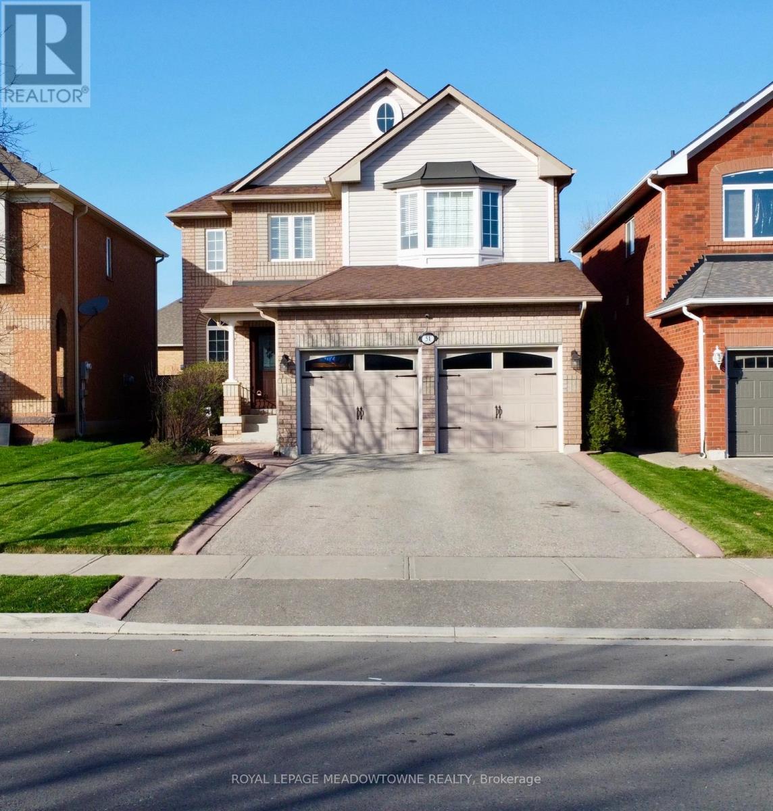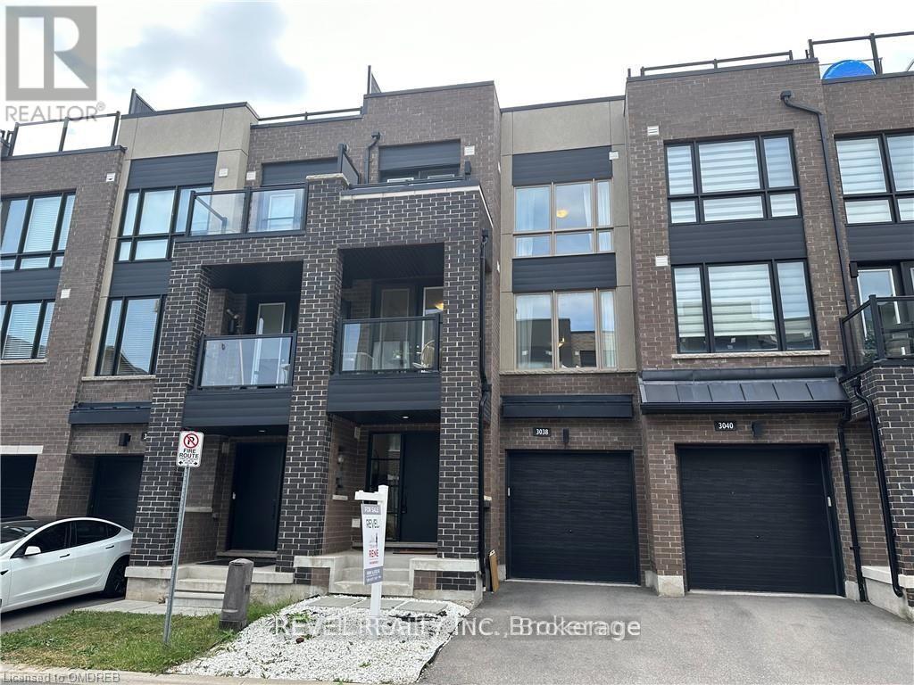105 Royal West Drive
Brampton, Ontario
Look no further! This Credit Valley executive home boasts 6,100+ square feet of living space with a legally finished basement and 7 car parking. As you step through the elegant vaulted foyer, prepare to be captivated by the impressive large living/dining room, designed for those who appreciate the art of entertaining. A generous butler's pantry seamlessly connects to the stunning eat-in kitchen, showcasing exquisite quartz countertops and backsplash, a gas cooktop, built-in oven, fridge and freezer, all inviting you to host friends and family with style. Relax in the cozy family room, where a warm gas fireplace and vaulted ceiling with large windows provide the perfect backdrop for intimate gatherings, or retreat to your personal home office for moments of quiet focus. Ascend to the lavish primary suite, a sanctuary featuring a luxurious soaker tub, a standing shower, his/her sinks that epitomize comfort and taste. Three additional generously-sized bedrooms, each with adjoining bathrooms, ensure ample space for family and guests alike. Discover a luxurious legal basement complete with a media room, wet bar, stylish entertainment area, gym and a spa-like 4-piece bath with a steam shower. Indulge in this exquisite residence all to yourself or effortlessly convert for potential rental income, the possibilities are endless. Step outside to discover your own backyard paradise, with a 30-foot covered cedar deck and meticulously manicured landscaping, perfect for outdoor gatherings or quiet family evenings. The exterior dazzles with a spacious 3-car garage and expansive 4-car driveway. Additional highlights include a professional sprinkler system, ambient exterior pot lights, an electric vehicle charging connection and professionally landscaped front and back yards. This home truly embodies an entertainer's paradise both inside and out! Don't miss this exceptional opportunity to make this stunning property your own. (id:59911)
Right At Home Realty
45 Core Crescent
Brampton, Ontario
Charming 5-Level Side-Split in Prime Peel Village... Welcome to 45 Core Cres. Nestled on a quiet crescent in the highly sought-after Peel Village, this lovingly maintained home is perfect for the entire family. Steps from top-rated schools, parks, transit, and amenities, and just 5 minutes to Downtown Brampton, major highways, the local farmers market, and Peel Village Golf Course, this location truly has it all! Inside, you'll be greeted by a spacious foyer with ample storage leading into a bright den with a cozy gas fireplace and walkout, perfect as a secondary living space or an additional bedroom. Up the stairs, the main level boasts a beautiful kitchen with rich cabinetry, open to a formal dining room and an oversized living room with a massive bay window, flooding the space with natural light. A convenient powder room completes this level. On the upper level, you'll find four generous bedrooms, including a primary suite with a private 3-piece ensuite. The updated 4-piece main bathroom services the additional bedrooms. The Lower level offers a great open room with over sized window allowing tones of natural sunlight to pour through.. that can easily serve as a fifth bedroom, gym, playroom, or home office...The Basement level offers a large, functional living space with a wood fireplace, and tones of storage .Outside, the fully fenced backyard features a large deck with a walkout from the kitchen and an oversized out building perfect for storing equipment and outdoor gear. With parking for 6 vehicles (2 in the garage, 4 in the driveway), this home is ready to accommodate all your needs. Don't miss your chance to live in one of Brampton's most coveted communities. (id:59911)
RE/MAX Real Estate Centre Inc.
RE/MAX Realty Services Inc.
1103 Crofton Way
Burlington, Ontario
Nestled among mature trees, this stunning 3,840 sq. ft. Tyandaga home is an entertainers paradise. From the moment you step inside, soaring ceilings and an open-concept design create an inviting, luxurious atmosphere. The chefs kitchen is the heart of the home, perfect for preparing gourmet meals, which can be enjoyed in the spacious dining area that flows seamlessly into the living room. The impressive primary suite is a true retreat, featuring a generous bedroom, a giant walk-in closet, and a spa-like en suite designed for ultimate relaxation. Step outside, and youll find your own private oasis. Backing onto a serene forest where deer are known to wander, the backyard is a dream with a sparkling pool, a relaxing hot tub (2020), and a charming gazebo perfect for unwinding or entertaining. The property also boasts beautifully refreshed landscaping (2021), while the irrigation and lighting systems (2023) enhance both beauty and convenience. (id:59911)
RE/MAX Escarpment Realty Inc.
19 Charleston Road
Toronto, Ontario
Welcome to 19 Charleston Rd, a beautiful four-bedroom, four-bathroom two-storey home that offers the perfect blend of space, comfort, and functionality for modern living. Freshly painted throughout, the home feels bright, warm, and inviting. The main floor features a cozy gas fireplace in the living room, with a walkout to a private backyard deck perfect for seamless indoor-outdoor entertaining. A charming wood-burning fireplace adds warmth and character to the dining room. Upstairs, you'll find four generously sized bedrooms, including a comfortable primary suite with a 3-piece ensuite bathroom. The spacious finished basement features a large rec room, convenient laundry area, and an additional bathroom ideal for family living. Well landscaped with vibrant perennials including daylilies, peonies, and coneflowers, the garden showcases a stunning array of trees and shrubs: flowering dogwood, pink Quanza cherry blossom, Korean lilac, Japanese maple, dwarf Alberta spruces, spirea, and a 14-ft cedar hedge that frames the private deck. Enjoy the peace of a quiet, family-friendly street just a 6-minute walk to Kipling subway station, close to top golf courses and great schools nearby. Book your showing today a must see! (id:59911)
RE/MAX Professionals Inc.
1 - 110 Frederick Tisdale Drive
Toronto, Ontario
Spacious End Unit, Upgraded Premium Lot, Mattamy Built, Loaded with Upgrades & Fully Finished Basement with Heated Floor, Solid Oak Staircase, Pot Lights. Upgraded Chimney Style Stainless Steel Hood Fan. Granite Counter, Laminated Floor in 1st and Bedrooms. Stainless Steel Appliances. Fireplace, in the Living Room, Walk Out to Terrace. 5th Bedroom can be used as a multi-purpose room, i.e., Rec Room or Guest Bedroom. The Den can be used as a Nursery. The unit has a Large wrap around Rooftop Terrace that boasts beautiful city skylines, and view of the CN Tower on clear nights. Double-car garage is perfect for convenient parking with direct access to the basement and a locker inside the garage. With close-access to Park Perfect For Families, good proximity to all Amenities: TTC, Subway, and major Highways. (id:59911)
Sutton Group-Admiral Realty Inc.
7089 Second Line W
Mississauga, Ontario
Beautiful Meadowvale Village Custom Home. BRAND, BRAND NEW! Over 3,800 sq ft of living space + 2000 sq ft of finished basement. Move in Ready. House is customized and automated throughout. Ready for year round entertaining and family gathering. 4 + 1 Bedrooms, 6bathrooms. Magnificent, Kitchen/Breakfast overlooks pool and covered deck. Main floor has 2story great room with river stone fireplace, gorgeous dining room, servery. Generous sized home office. Oversized mud room provides another cabana like space. Lower level has media room, games room, family room and abounding storage. Radiant heat is in the lower level floors. Outdoor grounds area an oasis of privacy, high end inground salt water pool, cabana/pool equipment and mature landscaping. Huge outdoor covered deck with multiple walk outs to the home has built in fireplace, rough ins for outdoor TV and BBQ. Detached two door garage is perfect spot for cars and equipment. High end customizations abound inside and outside this stunning luxury residence. Beloved conservation setting for recreation surrounds the property. Go Train, Milton Line to Union Station-10 minutes. Pearson Airport Departures-10 minutes. Heartland Town Centre Corporate parks-5 minutes. Rotherglen Montessori, Dufferin-Peel Catholic walking distance. Come view one of Mississauga's finest Executive homes. (id:59911)
Forest Hill Real Estate Inc.
2107 - 360 Ridelle Avenue
Toronto, Ontario
Rare affordable family-sized home in Toronto! This spacious 3-bedroom corner unit offers Southwest exposure with a large balcony, perfect for enjoying breathtaking sunsets. The newly renovated, open-concept kitchen is truly one-of-a-kind in the building, designed to impress with its modern layout., featuring high-end limestone flooring, a hand-painted Italian tile backsplash, island with bar-like overhang, and all-new appliances, seamlessly blending style and functionality. The open-concept living and dining areas provide an inviting space for entertaining. From the balcony, you can take in a wide city view all the way to the Lake and the Escarpment. Generously sized bedrooms with large windows ensure an abundance of natural light throughout. Newly renovated ensuite bathroom in the primary. Great value for all-inclusive maintenance fees, includes building gym, indoor pool, sauna, rooftop deck, library/reading room, heat, hydro, water, cable tv and high-speed internet, on-site storage locker and underground parking. Located in a prime area, just steps from shops, restaurants, and transit, including a walkway gate to Glencairn Subway Station, walking distance to Eglinton West Station, and the upcoming Cedarvale Station on the Eglinton LRT. Easy access to Allen Road, Hwy 401, parks, and the Kay Gardner Trail makes this an unbeatable location. (id:59911)
RE/MAX Professionals Inc.
14457 Bramalea Road
Caledon, Ontario
Incredible opportunity to own 10 acres of flat, clear land featuring an almost 2,000 sq. ft., 2-storey home with 4 spacious bedrooms, a double car garage, and endless possibilities! Whether you're looking to start a hobby farm, enjoy peaceful country living, or build your dream estate, this property offers it all.With a generous frontage of 200.20 ft and a depth of 2,202.54 ft, this expansive lot provides privacy and potential. Currently being used for crop farming, its also an excellent investment opportunity with strong future development potential.Dont miss your chance to live surrounded by nature, while still being just a short drive from amenities. (id:59911)
Royal LePage Terra Realty
17 Norfield Crescent
Toronto, Ontario
Charming Bungalow on Quiet Street. This home offers over 2600sf of total living space and features a fantastic layout with an eat it kitchen, large living room and 3 spacious bedrooms. The large windows throughout fill the home with natural light, creating a warm and inviting atmosphere. The finished basement offers endless possibilities, including the potential for a basement apartment. It includes a large rec room, a second kitchen, and an additional washroom, making it perfect for an inlaw suite offering multi generational living. With its solid bones, quiet street location, and great potential for future updates, this bungalow is truly a hidden gem. Surrounded by miles of walking trails along the Humber valley and walking distance to great schools, grocery stores and all amenities. Conveniently located next to the 401 and public transit making this the ideal location to set roots and raise a family **EXTRAS** Premium 146ft deep lot, Roof, eaves and downspout all 2 years old, Aluminum windows 10 years old, 130sf insulated solarium in the front with skylights. Architect plans have been done to put on a 2nd storey allowing for an additional 1100sf (id:59911)
Royal LePage Signature Realty
51 Robertson Davies Drive
Brampton, Ontario
Stunning 4-Bedroom Home in Snelgrove! Welcome to this beautifully updated 4-bedroom, 3-bathroom home in the highly sought-after Snelgrove community. Thoughtfully designed with modern finishes, this home offers the perfect balance of style, comfort, and functionality. Step into the renovated kitchen, a chefs dream featuring granite countertops, stainless steel appliances, a sleek backsplash, an undermount sink, and a spacious breakfast bar. The open-concept family room boasts elegant laminate flooring and a walkout to a large deck with a gazebo and shed ideal for outdoor entertaining. The separate living and dining rooms showcase stylish laminate flooring, while the main floor laundry room offers convenient garage access. A beautifully renovated 2-piece bath completes this level. Upstairs, the primary suite is a true retreat, featuring double-door entry, a walk-in closet, and a stunning ensuite with a glass shower and luxurious soaker tub. Three additional spacious bedrooms share a beautifully updated main bath, along with a cozy reading nook perfect for relaxation. The finished basement adds even more living space, complete with a gym, bar, and cold cellar ideal for entertaining or unwinding.This move-in-ready home is perfect for families seeking modern upgrades, ample space, and a fantastic location. Don't miss this incredible opportunity! (id:59911)
Royal LePage Meadowtowne Realty
3038 Blacktusk Common
Oakville, Ontario
Whether you are a first time homebuyer, young family or single professional, this location has it all! This move in ready 2 bedroom townhouse is located in one of Oakvilles most amenity driven neighbourhoods. Layout offers 1400 sq ft with 2+1 bathrooms & incredible rooftop terrace for true scenic enjoyment. Main level offers open concept living with Oak hardwood flooring large windows and access to one of three balconies. The bright & neutral kitchen includes décor granite countertops with breakfast bar, updated backsplash & stainless steel appliances. Excellent use of space as kitchen overlooks dining area & family room which is great for entertaining. Oak staircase takes you to upper level which includes spacious primary bedroom with large windows for extra natural light along with a 4-pc ensuite. 2nd bedroom is nearly 9 x 13 & offers a bright & neutral feel with access to private balcony. Additional 4-pc bathroom is also included on this floor. 3rd floor has access to stunning large rooftop patio that is ideal for entertaining with friends, family & enjoying scenic views. This home is located close to shopping, restaurants, schools, parks & HWY 403/407 & QEW. (id:59911)
Revel Realty Inc.
32 Bluewater Crescent
Brampton, Ontario
Welcome To This Beautiful Property In The Heart Of Fletcher's Meadow! This Double Car Garage Detached Home Has Been Meticulously Maintained By The Original Owners & Is Waiting For You To Call It Home. Very Spacious Driveway For Ample Parking. Large Front Porch Leading To Fantastic Layout On The Main Floor With Living, Dining & Family Room. Garage Access Through The Home. Living Room Features Hardwood Flooring, Breakfast Area With Walk Out To The Rear Yard. Oak Wood Stairs, Engineer Hardwood Flooring On The Second & Basement Floor - This Home Features A Completely Carpet Free Interior. Master Bedroom With Walk In Closet & 5 Piece En suite.Plenty Of Windows Throughout The Home Assure It is Flooded With Tons Of Natural Light. Fully Finished Basement With Separate Entrance & Kitchen Rough In. Rear Yard Is Immaculately Maintained, Landscaped, & Arranged. Shed In The Backyard For All Of Your Storage Needs. Breathtaking Views From The Comfort Of Your Own Backyard Which Is Also Equipped With A Fountain. Offered For Sale For The First Time. Located On A Very Peaceful & Desirable Crescent. This Is A Must See Listing!Location ! Location ! Location ! Situated On A Beautiful Crescent In A Very High Demand Area Of Brampton. Close To Schools, Grocery Stores, Recreational Centre, Mount Pleasant Go Station, Public Transit, Parks, & All Other Amenities. (id:59911)
Century 21 Legacy Ltd.
